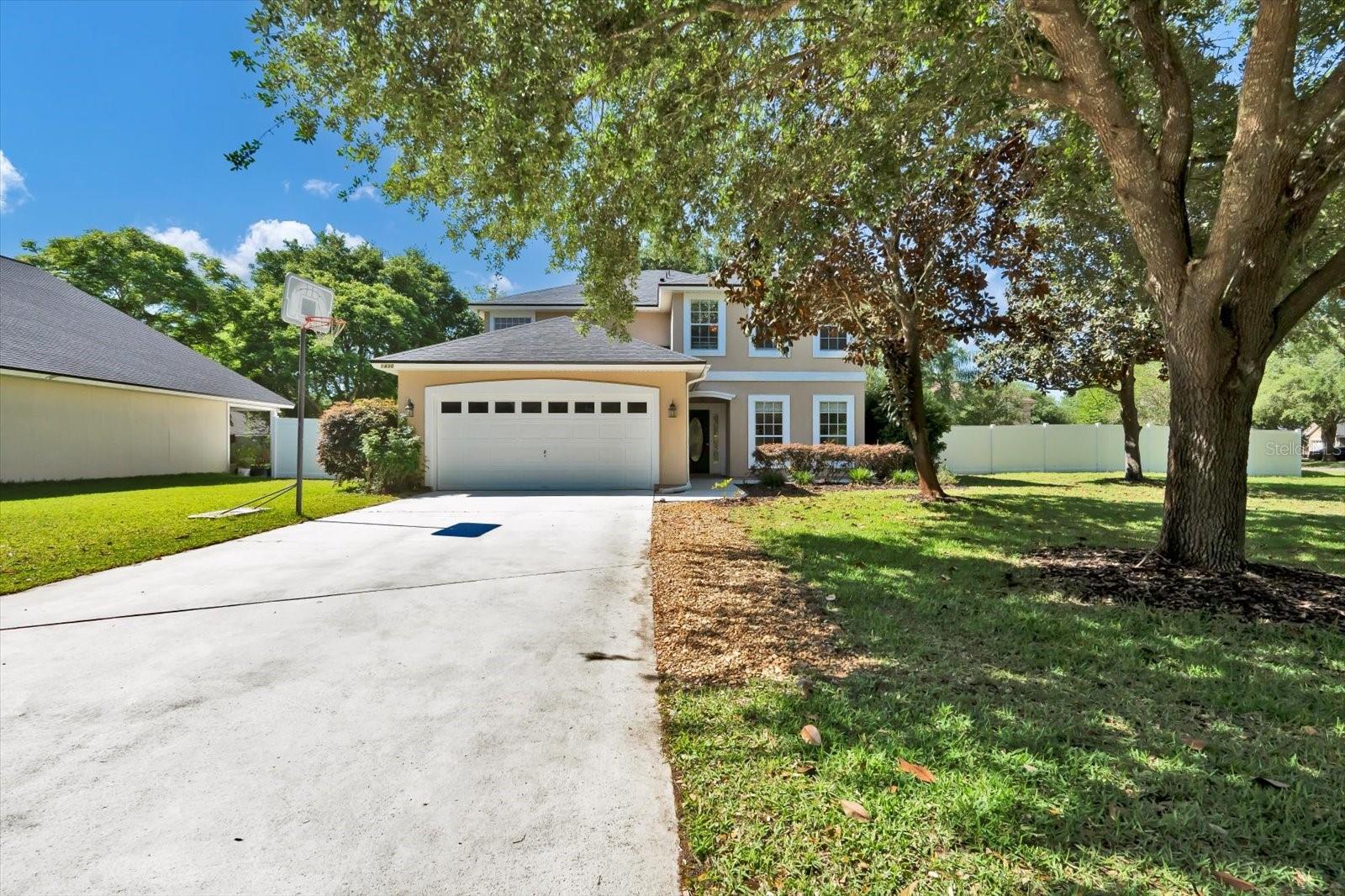181 Country Fern Drive, St Augustine, FL 32092
Property Photos

Would you like to sell your home before you purchase this one?
Priced at Only: $529,000
For more Information Call:
Address: 181 Country Fern Drive, St Augustine, FL 32092
Property Location and Similar Properties
- MLS#: FC308859 ( Residential )
- Street Address: 181 Country Fern Drive
- Viewed: 9
- Price: $529,000
- Price sqft: $142
- Waterfront: No
- Year Built: 2023
- Bldg sqft: 3734
- Bedrooms: 4
- Total Baths: 2
- Full Baths: 2
- Garage / Parking Spaces: 3
- Days On Market: 92
- Additional Information
- Geolocation: 29.9894 / -81.5076
- County: SAINT JOHNS
- City: St Augustine
- Zipcode: 32092
- Subdivision: Silver Lndg
- Provided by: ONE SOTHEBYS INTERNATIONAL
- DMCA Notice
-
DescriptionWelcome to 181 Country Fern Dr, where casual lakeside living and a thoughtful floorplan meet in perfect harmony and bid you welcome. Nestled within the coveted SilverLeaf community, designed for the best year round recreational lifestyle, this amenity centric neighborhood offers a resort style swimming pool with sun decks, a splash park for younger residents, a beautifully appointed clubhouse with a fireplace and communal kitchen, and inviting picnic areas. For those seeking outdoor activity, enjoy sports courts, including tennis and pickleball, miles of walking, jogging, and biking paths, as well as a dedicated dog park for your four legged family members. The Country Fern house offers over 2,200 sqare feet of single story living with a three car garage and generous pavered driveway. Step inside the sunlit interior and then take in the versatile layout waiting for you to make it your own. The dining room is on your left as you cross the threshold and then the gathering room, kitchen and breakfast area come together and flow out to the wonderful screened room where a custom built koi pond will delight everyone with its colorful residents. En suite, the primary bedroom overlooks the water and makes for a peaceful retreat at day's end. Enjoy a long soak in the tub after a day of exploring or grab a quick shower and head back out for more discovery. An abundance of storage in the bath keeps everything tidy and out of the way. Three additional bedrooms share the hall bath and the laundry room offers a sink and cabinets. Tile floors run throughout the living areas with soft carpet in the sleeping quarters. The screened room is available for almost year round enjoyment dining, entertaining or just relaxing are all on the menu here. SilverLeaf presents an enviable lifestyle with its myriad opportunities for outdoor fun and you'll find shopping, eateries, coffee shops and services within easy reach. Come check it out, we'll be waiting to greet you.
Payment Calculator
- Principal & Interest -
- Property Tax $
- Home Insurance $
- HOA Fees $
- Monthly -
For a Fast & FREE Mortgage Pre-Approval Apply Now
Apply Now
 Apply Now
Apply NowFeatures
Building and Construction
- Builder Model: Princeton
- Builder Name: Lennar
- Covered Spaces: 0.00
- Exterior Features: SprinklerIrrigation, Lighting
- Fencing: Fenced
- Flooring: Carpet, Tile
- Living Area: 2272.00
- Roof: Shingle
Garage and Parking
- Garage Spaces: 3.00
- Open Parking Spaces: 0.00
- Parking Features: Garage, GarageDoorOpener
Eco-Communities
- Pool Features: Community
- Water Source: Public
Utilities
- Carport Spaces: 0.00
- Cooling: CentralAir, CeilingFans
- Heating: Central, Electric
- Pets Allowed: Yes
- Sewer: PublicSewer
- Utilities: ElectricityConnected, NaturalGasConnected, MunicipalUtilities, SewerConnected, WaterConnected
Finance and Tax Information
- Home Owners Association Fee: 1455.00
- Insurance Expense: 0.00
- Net Operating Income: 0.00
- Other Expense: 0.00
- Pet Deposit: 0.00
- Security Deposit: 0.00
- Tax Year: 2024
- Trash Expense: 0.00
Other Features
- Appliances: Dishwasher, GasWaterHeater, Microwave, Range, Refrigerator, WaterSoftener
- Country: US
- Interior Features: CeilingFans, EatInKitchen, HighCeilings, KitchenFamilyRoomCombo, MainLevelPrimary, OpenFloorplan, StoneCounters, SplitBedrooms, SolidSurfaceCounters, VaultedCeilings, WalkInClosets, WindowTreatments
- Legal Description: 109/1-45 SILVER LANDING LOT 673 OR5746/1599
- Levels: One
- Area Major: 32092 - Saint Augustine
- Occupant Type: Owner
- Parcel Number: 027971-6730
- Possession: CloseOfEscrow, Negotiable
- Style: Traditional
- The Range: 0.00
- View: Pond, Water
- Zoning Code: RES
Similar Properties
Nearby Subdivisions
Adairs Unrec
Arbor Mill
Arbor Mill Ph 1b
Cascades
Cascades/world Golf Village
Cascadesworld Golf Village
Colee Cove
Colee Cove Estates
Deep Crk Lndg Ph 2
Grand Oaks
Grand Oaks Ph 1d
Holly Forest
Huertas Grant
Island View Sub
King And The Bear
Laterra Links
Meadow Ridge
Meadows At St Johns
Murabella
None
Not Available-duval
Pacetti
Park Place
Pinehurst Pointe
Reverie At Trailmark
Riverdale Town
Riverdale-riverfront Lots
Rowands Addition
Royal Pines At Wgv
Saint Johns Six Mile Creek Nor
Sevilla
Sevilla/world Commerce Ph 02
Sevillaworld Commerce Ph 02
Shearwater
Shearwater Ph 3a2
Silver Landing
Silver Lndg
Silverleaf Village
Six Mile Creek West
Six Mile Sub
Southampton
Southhampton
Southlake
St Johns Six Mile Creek North
Stonehurst (210)
Stonehurst Plantation
Summer Bay At Grand Oaks
Terra Pines South
Trailmark
Trailmark East Prcl Ph 1
Wards Creek
Waterford Lakes
Wgv Cascades
Wgv Heritage Landing
Wgv Turnberry
Whisper Crk Ph 9 Un B
Whisper Ridge
Windward Ranch Ph 9
Wingfield Glen
World Golf Village

- Natalie Gorse, REALTOR ®
- Tropic Shores Realty
- Office: 352.684.7371
- Mobile: 352.584.7611
- Fax: 352.584.7611
- nataliegorse352@gmail.com











































