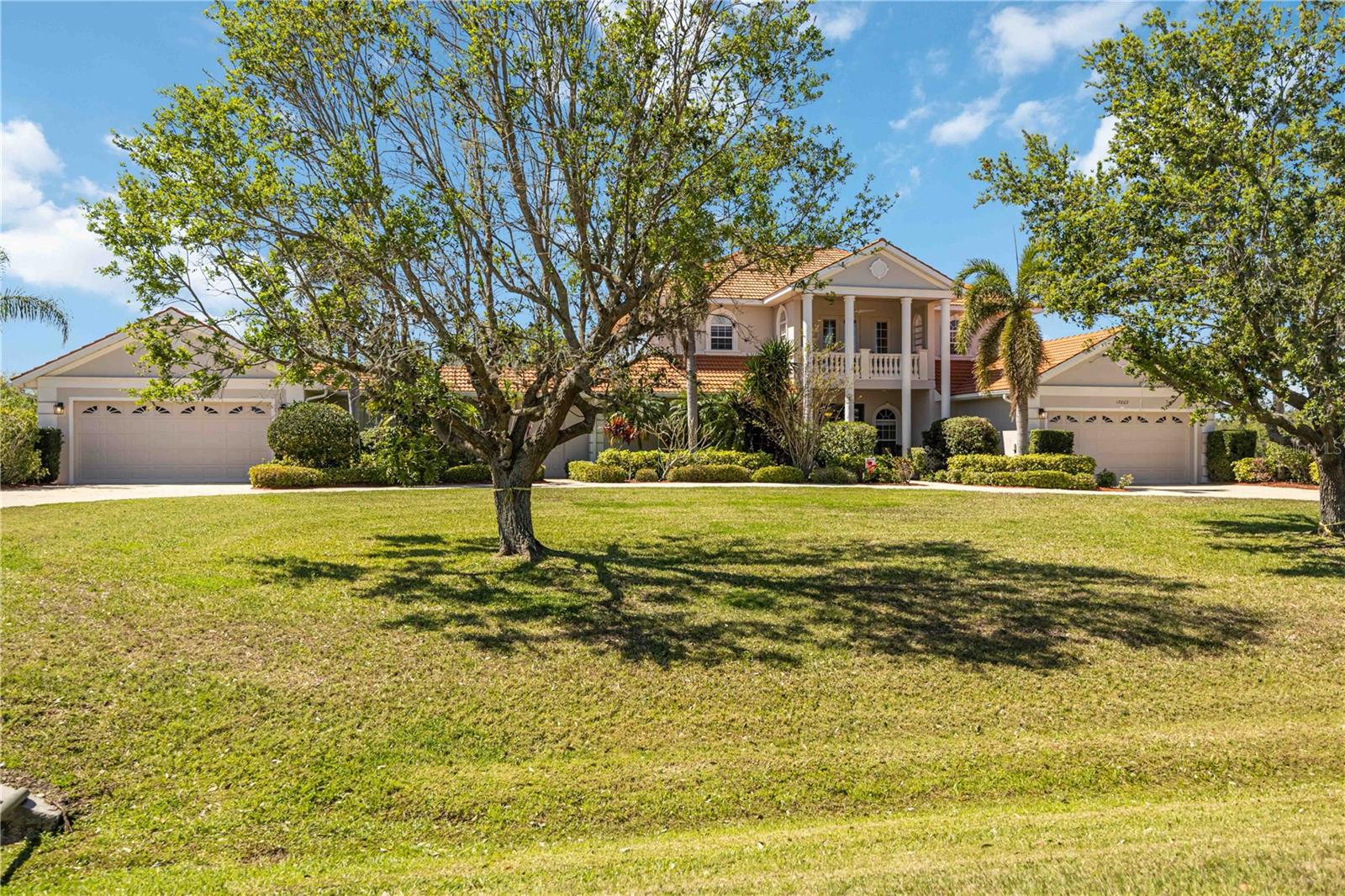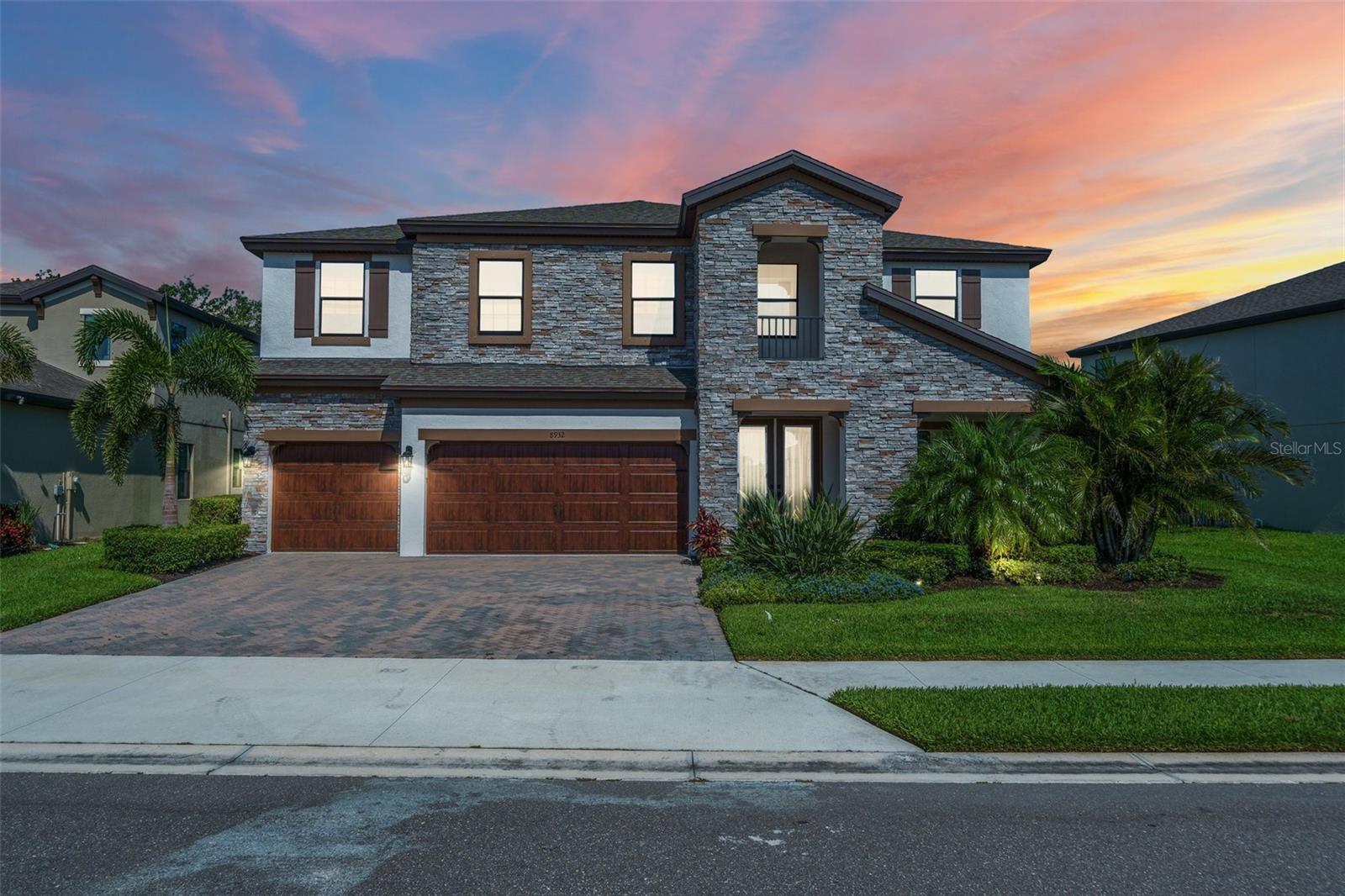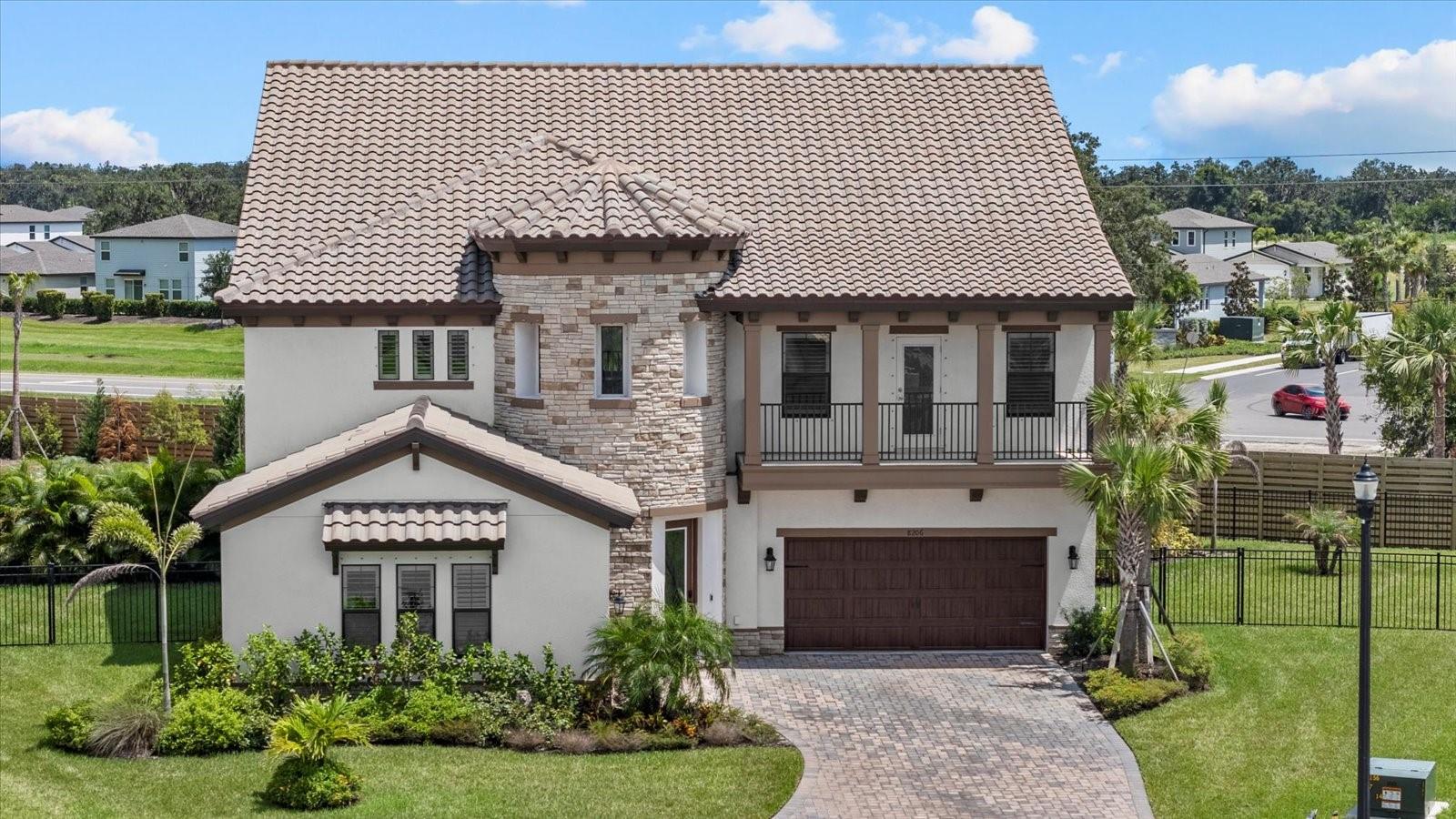3415 162nd Avenue E, Parrish, FL 34219
Property Photos

Would you like to sell your home before you purchase this one?
Priced at Only: $1,140,000
For more Information Call:
Address: 3415 162nd Avenue E, Parrish, FL 34219
Property Location and Similar Properties
- MLS#: A4649740 ( Residential )
- Street Address: 3415 162nd Avenue E
- Viewed: 3
- Price: $1,140,000
- Price sqft: $247
- Waterfront: No
- Year Built: 2005
- Bldg sqft: 4613
- Bedrooms: 4
- Total Baths: 3
- Full Baths: 3
- Garage / Parking Spaces: 3
- Days On Market: 114
- Additional Information
- Geolocation: 27.5447 / -82.3773
- County: MANATEE
- City: Parrish
- Zipcode: 34219
- Subdivision: Twin Rivers Ph Ii
- Elementary School: Annie Lucy Williams
- Middle School: Buffalo Creek
- High School: Parrish Community
- Provided by: HOUSE MATCH
- DMCA Notice
-
DescriptionExperience the pinnacle of luxury living with this extraordinary property that has been meticulously remodeled in 2023. This stunning estate is a true masterpiece of design and craftsmanship, showcasing high end finishes and sophistication at every corner. As you step inside, you are immediately welcomed by an aura of grandeur. The formal living room sets the perfect stage for your grand piano, radiating elegance throughout the entire home. At the heart of this residence lies the magnificent chefs kitchen, featuring exquisite waterfall quartz countertops that gracefully shape a spacious island, accommodating up to five guests. Outfitted with top of the line THOR appliances, a wine fridge, a custom oak wrapped exhaust hood, a herringbone marble backsplash, and designer light fixtures, this kitchen transforms culinary moments into delightful gatherings for family and friends. Flowing seamlessly from the kitchen, the living room impresses with its captivating design, highlighted by a breathtaking floor to ceiling porcelain slab complete with a built in fireplace and entertainment center. The exquisite woodwork and backlit tray ceilings create a perfect fusion of style and comfort that invites relaxation and entertaining alike. When ready to unwind, retreat to the owner's suite, a true sanctuary of serenity. With its own fireplace and luxurious vinyl plank flooring, this tranquil space leads to a dream closet featuring 360 degrees of custom cabinetry, ideal for effortlessly showcasing your wardrobe. The spa like ensuite bathroom elevates relaxation to new heights, boasting dual quartz countertops, a spacious soaking tub, and a walk in shower adorned with stunning floor to ceiling tiles. For entertaining, prepare to be wowed by the outdoor living area. Open the expansive pocket sliders to create a harmonious blend of indoor and outdoor spaces. The lanai is perfect for gatherings, featuring a gas outdoor kitchen with beautiful waterfall marble counters, a grill, a sink, a fridge, and ample storage. Picture yourself enjoying family dinners around the quartz island with seating for six while basking in the inviting spring air. Afterward, dive into your newly resurfaced pool and spa for the ultimate relaxation. Set on nearly three quarters of an acre, this property offers a peaceful retreat, surrounded by nature's beauty. Additional Features & Upgrades Include: a spacious 3 car garage, a whole home speaker system, motorized blinds, fully updated bathrooms, 3 additional bedrooms, a generous office space, a paver driveway, and a new roof coming soon, among countless other enhancements! Nestled in the prestigious Twin Rivers community, which boasts low HOA fees and no CDD fees, this estate grants you premium access to a gated boat ramp leading to the Manatee River, a community river house, two docks, basketball and volleyball courts, a soccer field, multiple playgrounds, serene lakes, scenic nature trails, and so much more! This is your opportunity to own the home of your dreams. Dont waitschedule a showing today and step into your new luxurious lifestyle!
Payment Calculator
- Principal & Interest -
- Property Tax $
- Home Insurance $
- HOA Fees $
- Monthly -
For a Fast & FREE Mortgage Pre-Approval Apply Now
Apply Now
 Apply Now
Apply NowFeatures
Building and Construction
- Covered Spaces: 0.00
- Exterior Features: Garden, SprinklerIrrigation, Lighting, OutdoorGrill
- Flooring: CeramicTile, LuxuryVinyl, Tile
- Living Area: 3122.00
- Roof: Shingle
Land Information
- Lot Features: Landscaped
School Information
- High School: Parrish Community High
- Middle School: Buffalo Creek Middle
- School Elementary: Annie Lucy Williams Elementary
Garage and Parking
- Garage Spaces: 3.00
- Open Parking Spaces: 0.00
Eco-Communities
- Pool Features: Heated, InGround, ScreenEnclosure, Tile
- Water Source: Public
Utilities
- Carport Spaces: 0.00
- Cooling: CentralAir, CeilingFans
- Heating: Electric, Gas
- Pets Allowed: NumberLimit
- Sewer: PublicSewer
- Utilities: ElectricityConnected, NaturalGasAvailable, MunicipalUtilities, SewerConnected, WaterConnected
Amenities
- Association Amenities: BasketballCourt, Playground, Trails
Finance and Tax Information
- Home Owners Association Fee Includes: AssociationManagement, RecreationFacilities
- Home Owners Association Fee: 311.00
- Insurance Expense: 0.00
- Net Operating Income: 0.00
- Other Expense: 0.00
- Pet Deposit: 0.00
- Security Deposit: 0.00
- Tax Year: 2024
- Trash Expense: 0.00
Other Features
- Appliances: BuiltInOven, Dishwasher, Disposal, Microwave, Refrigerator, RangeHood, WineRefrigerator
- Country: US
- Interior Features: BuiltInFeatures, CeilingFans, CrownMolding, CentralVacuum, EatInKitchen, HighCeilings, KitchenFamilyRoomCombo, MainLevelPrimary, OpenFloorplan, StoneCounters, SplitBedrooms, SolidSurfaceCounters, WalkInClosets, WoodCabinets, WindowTreatments
- Legal Description: LOT 2016 TWIN RIVERS PHASE II PI#4977.0880/9
- Levels: One
- Area Major: 34219 - Parrish
- Occupant Type: Owner
- Parcel Number: 497708809
- The Range: 0.00
- View: City, Garden, Pool
- Zoning Code: PDR
Similar Properties
Nearby Subdivisions
1764 Fort Hamer Rd S. Of 301
1765 Parrish North To County L
Aberdeen
Ancient Oaks
Ancient Oaks Unit One
Aviary At Rutland Ranch
Aviary At Rutland Ranch Ph 1a
Aviary At Rutland Ranch Ph Iia
Bella Lago
Bella Lago Ph I
Bella Lago Ph Ii Subph Iia-ia,
Bella Lago Ph Ii Subph Iiaia I
Broadleaf
Buckhead Trails Ph Iii
Canoe Creek
Canoe Creek Ph I
Canoe Creek Ph Ii Subph Iia I
Canoe Creek Ph Iii
Chelsea Oaks Ph Ii Iii
Chelsea Oaks Phase 1
Copperstone
Copperstone Ph I
Copperstone Ph Iia
Copperstone Ph Iib
Copperstone Ph Iic
Cove At Twin Rivers
Creekside At Rutland Ranch
Creekside At Rutland Ranch P
Creekside Preserve
Creekside Preserve Ii
Cross Creek
Cross Creek Ph Id
Crosscreek 1d
Crosscreek Ph I Subph B C
Crosscreek Ph I Subph B & C
Crosscreek Ph Ia
Crosswind Point
Crosswind Point Ph I
Crosswind Point Ph Ii
Crosswind Ranch
Crosswind Ranch Ph Ia
Cypress Glen At River Wilderne
Del Webb At Bayview
Del Webb At Bayview Ph I
Del Webb At Bayview Ph I Subph
Del Webb At Bayview Ph Ii
Del Webb At Bayview Ph Ii Subp
Del Webb At Bayview Ph Iii
Del Webb At Bayview Ph Iv
Firethorn
Forest Creek Fennemore Way
Forest Creek Ph I Ia
Forest Creek Ph Iib 2nd Rev Po
Forest Creek Ph Iib Rev
Forest Creek Ph Iii
Foxbrook Ph I
Foxbrook Ph Ii
Foxbrook Ph Iii A
Foxbrook Ph Iii B
Foxbrook Ph Iii C
Gamble Creek Estates
Gamble Creek Estates Ph Ii Ii
Gamble Creek Ests
Grand Oak Preserve Fka The Pon
Harrison Ranch Ph I-a
Harrison Ranch Ph Ia
Harrison Ranch Ph Ib
Harrison Ranch Ph Ii-b
Harrison Ranch Ph Iia
Harrison Ranch Ph Iib
Harrison Ranch Ph Iib3
Harrison Ranch Phase Ii-a4 & I
Isles At Bayview
Isles At Bayview Ph I Subph A
Isles At Bayview Ph Iii
Kingsfield Lakes Ph 1
Kingsfield Lakes Ph 2
Kingsfield Lakes Ph 3
Kingsfield Ph I
Kingsfield Ph Ii
Kingsfield Ph Iii
Kingsfield Ph V
Kingsfield Phase Iii
Lakeside Preserve
Legacy Preserve
Lexington
Lexington Add
Mckinley Oaks
Morgans Glen Ph Ia Ib Ic Iia
Morgans Glen Ph Ia, Ib, Ic, Ii
None
North River Ranch
North River Ranch Morgans Gle
North River Ranch Ph Ia-i
North River Ranch Ph Ia2
North River Ranch Ph Iai
North River Ranch Ph Ib Id Ea
North River Ranch Ph Ib & Id E
North River Ranch Ph Ic Id We
North River Ranch Ph Ic & Id W
North River Ranch Ph Iv-c1
North River Ranch Ph Iva
North River Ranch Ph Ivc1
North River Ranchmorgans Glenr
Oakfield Lakes
Oakfield Trails
Oakfield Trails Phase I
Parkwood Lakes Ph V Vi Vii
Parkwood Lakes Phase V Vi Vii
Parkwood Lakes Phase V, Vi & V
Prosperity Lakes
Prosperity Lakes Active Adult
Prosperity Lakes - Active Adul
Prosperity Lakes Ph I Subph Ia
Prosperity Lakes Ph I Subph Ib
Prosperity Lakes Ph Ii Subph I
Reserve At Twin Rivers
River Plantation Ph I
River Plantation Ph Ii
River Wilderness
River Wilderness Ph I
River Wilderness Ph Ii-a
River Wilderness Ph Iia
River Wilderness Ph Iib
River Wilderness Ph Iii Sp C
River Wilderness Ph Iii Sp E F
River Wilderness Ph Iii Sp H1
River Wilderness Ph Iii Subph
River Wilderness Ph Iv
River Woods Ph Ii
River Woods Ph Iv
Rivers Reach
Rivers Reach Ph I-a
Rivers Reach Ph I-b & I-c
Rivers Reach Ph Ia
Rivers Reach Ph Ib Ic
Rivers Reach Ph Ii
Rivers Reach Phase Ia
Rye Crossing
Rye Ranch
Salt Meadows
Saltmdws Ph Ia
Saltmeadows
Saltmeadows Ph Ia
Sawgrass Lakes Ph I-iii
Sawgrass Lakes Ph Iiii
Seaire
Silverleaf Ph I-b
Silverleaf Ph I-c
Silverleaf Ph Ia
Silverleaf Ph Ib
Silverleaf Ph Ic
Silverleaf Ph Id
Silverleaf Ph Ii Iii
Silverleaf Ph Iv
Silverleaf Ph V
Silverleaf Ph Vi
Silverleaf Phase Ii Iii
Silverleaf Phase Iv
Southern Oaks Ph I Ii
Southern Oaks Ph I & Ii
Summerwood
Summerwoods
Summerwoods Ph Ia
Summerwoods Ph Ib
Summerwoods Ph Ic Id
Summerwoods Ph Ii
Summerwoods Ph Iiia Iva
Summerwoods Ph Iiia Iva Pi 40
Summerwoods Ph Iiia & Iva
Summerwoods Ph Iiib Ivb
Summerwoods Ph Ivc
The River Preserve Estates
Timberly Ph I Ii
Twin Rivers
Twin Rivers Ph I
Twin Rivers Ph Ii
Twin Rivers Ph Iii
Twin Rivers Ph Iv
Twin Rivers Ph Va2 Va3
Twin Rivers Ph Vb2 Vb3
Willow Bend Ph Ib
Willow Shores
Windwater Ph 1a Ia
Windwater Ph 1a & Ia
Windwater Ph Ia Ib
Woodland Preserve

- Natalie Gorse, REALTOR ®
- Tropic Shores Realty
- Office: 352.684.7371
- Mobile: 352.584.7611
- Fax: 352.584.7611
- nataliegorse352@gmail.com



























































