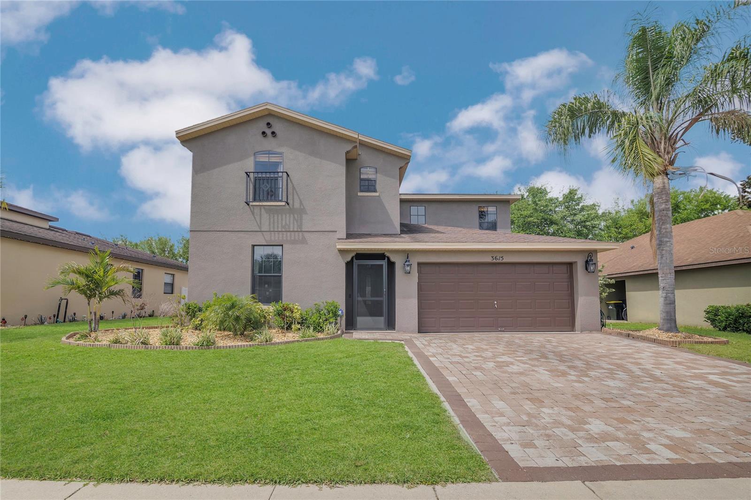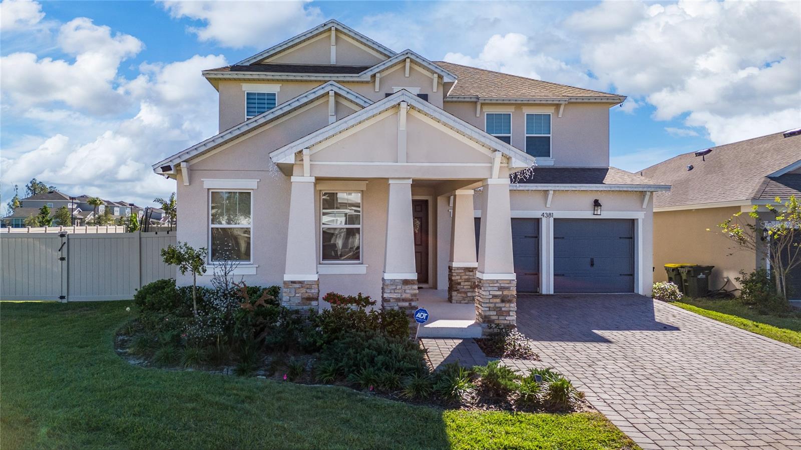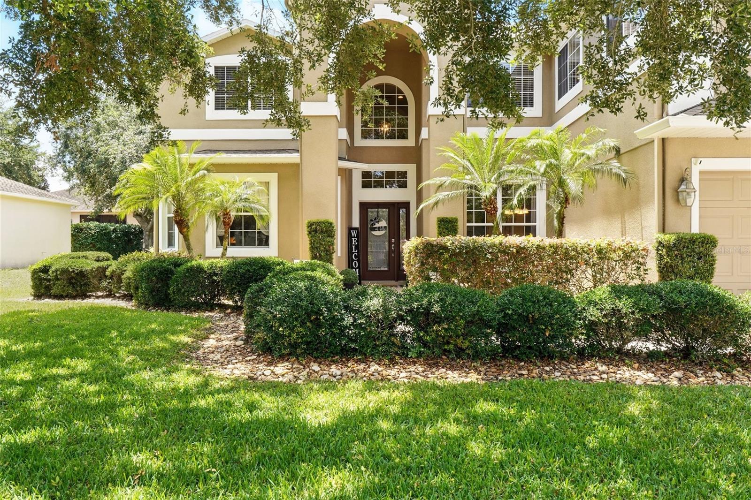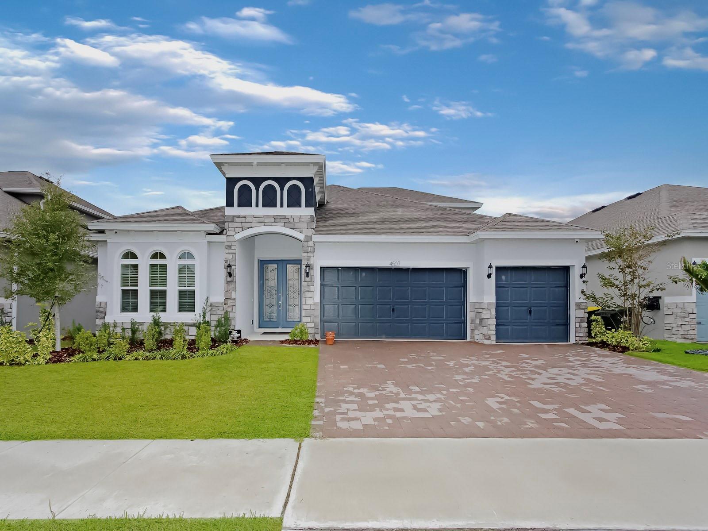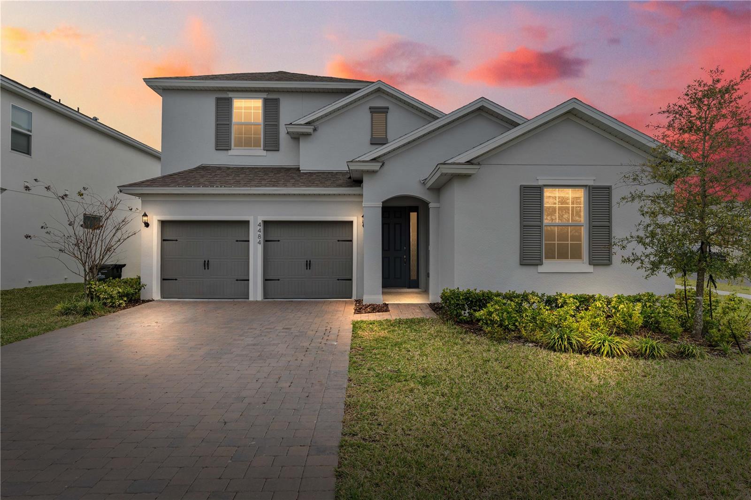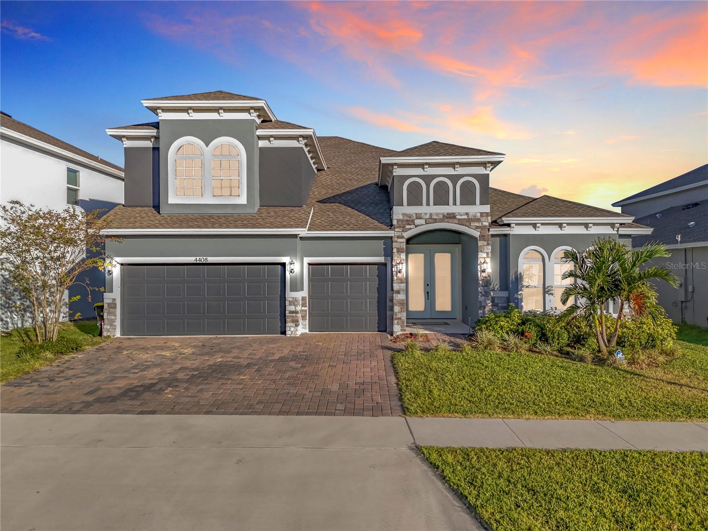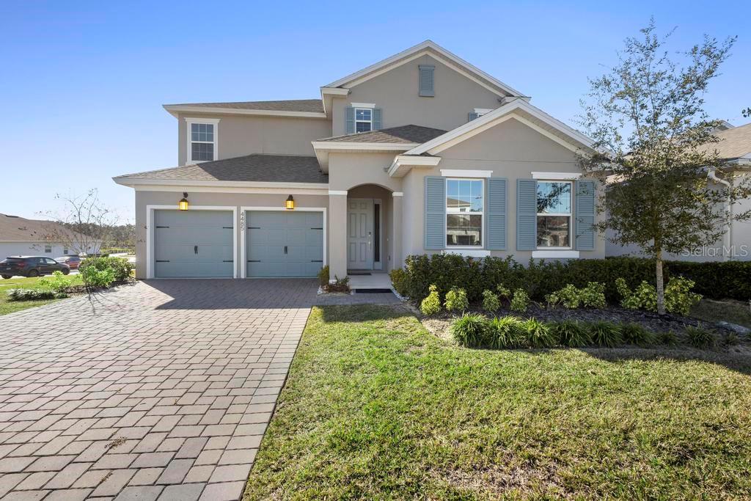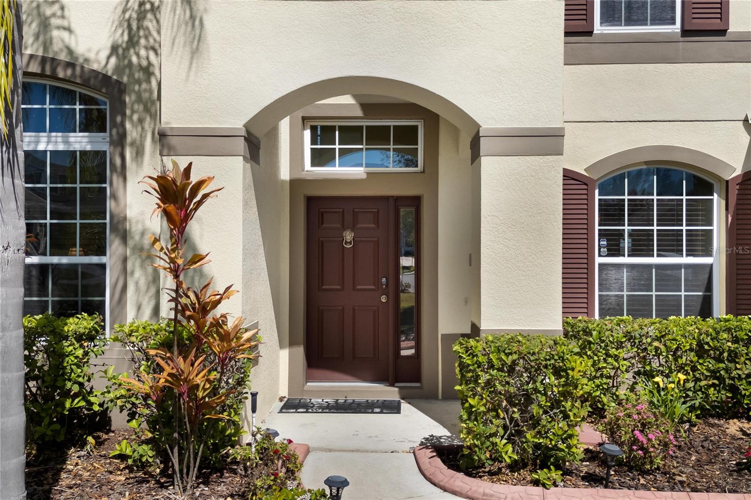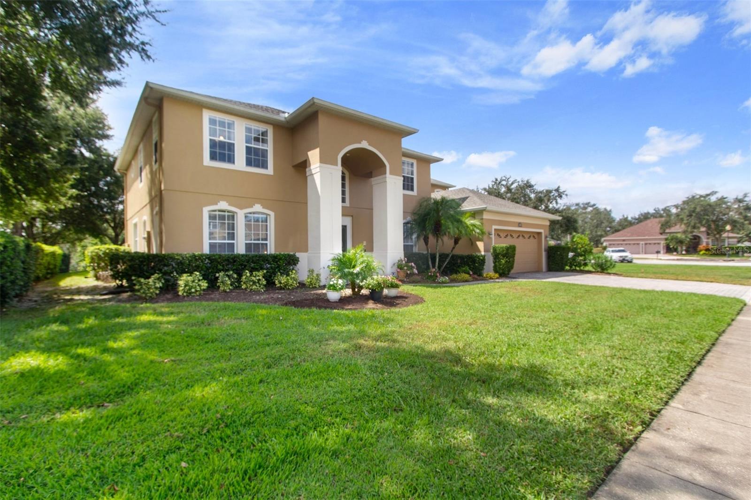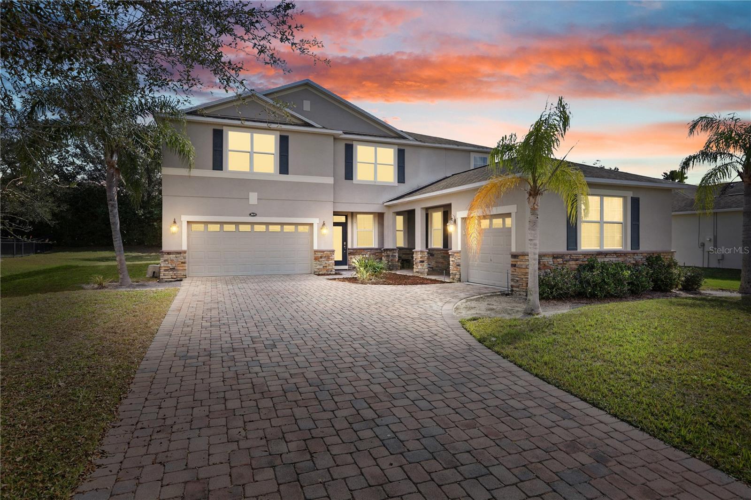13111 Sunshine Circle, Clermont, FL 34711
Property Photos

Would you like to sell your home before you purchase this one?
Priced at Only: $670,000
For more Information Call:
Address: 13111 Sunshine Circle, Clermont, FL 34711
Property Location and Similar Properties
- MLS#: O6311323 ( Residential )
- Street Address: 13111 Sunshine Circle
- Viewed: 6
- Price: $670,000
- Price sqft: $187
- Waterfront: No
- Year Built: 1989
- Bldg sqft: 3579
- Bedrooms: 4
- Total Baths: 3
- Full Baths: 2
- 1/2 Baths: 1
- Days On Market: 3
- Additional Information
- Geolocation: 28.5255 / -81.738
- County: LAKE
- City: Clermont
- Zipcode: 34711
- Subdivision: Sunshine Hills
- Elementary School: Lost Lake Elem
- Middle School: East Ridge
- High School: East Ridge
- Provided by: NEXTHOME BEST RESULTS REAL ESTATE
- DMCA Notice
-
DescriptionWelcome to this charming and spacious 2606 sqft Cape Cod inspired home perched high on about half an acre lot with outstanding sunset views over Lake Minnehaha, making enjoying them from the oversized covered front porch(9x31), a delight. There is no HOA in this community. This well maintained home with only a 2 year old roof, newer AC and water heater less than 5 years old, provides ample space and storage for the whole family. This first floor is entirely tile and laminate for easy care and maintenance, as well as the upstairs, except for two bedrooms that have newer carpet. Step through the leaded front door entrance to warm yourself on those chilly days relaxing by the wood burning fireplace with beautiful builtin cabinetry. On those warmer days when you need to cool off, keep going through the living room French doors to step outside to the oversized screened pool and patio area and private backyard oasis, complete with plenty of space to garden, play outdoors with easy access to the shed for all your gardening needs. The mature tropical landscaping will provide all plant enthusiasts a place to create. There is a powder room off the living room, close to the French doors for easy access while enjoying the pool and patio. Back inside on the first floor, by the kitchen, there is access from the pool area to the mud room, laundry room and garage. The side entry garage provides ample space plus a space for a small work shop area, while the extended driveway provides plenty of additional parking for guests. Also on the first floor is the large formal dining room adjacent to the kitchen. The kitchen comes with an eat up bar for more casual dining, an island for extra prep space, pantry, extra under stair storage, all wood cabinetry with solid surface countertops overlooking the pool area. Conveniently located on the first floor is the primary bedroom and en suite, including double walk in closets, jetted tub, separate shower, water closet and easy outdoor access. On the second floor there are 3 additional oversized bedrooms. The one bedroom is extra large and might be suitable for any number of purposes. Two more bedrooms are carpeted, have dormers that give extra space including a desk niche, have closets, one is walk in, and both have spectacular views. The upstairs also has its own bath for convenience, plus a Bonus Room that comes with shelving, a window and its own walk in closet for storage. It would make an excellent office, craft or wrapping room, use your imagination. Beyond that closet lies what is rarely seen in a Florida home, a walk in attic with lots of storage room and very easy to access. No more climbing a ladder to store away holiday decorations or overflow items. Come see this wonderful family home, close and convenient for shopping, dining, water activities, schools, hospitals, downtown Clermont, and a short drive to Orlando, Disney attractions, and the airport.
Payment Calculator
- Principal & Interest -
- Property Tax $
- Home Insurance $
- HOA Fees $
- Monthly -
For a Fast & FREE Mortgage Pre-Approval Apply Now
Apply Now
 Apply Now
Apply NowFeatures
Building and Construction
- Covered Spaces: 0.00
- Exterior Features: FrenchPatioDoors, SprinklerIrrigation, Lighting, RainGutters
- Fencing: Vinyl
- Flooring: Carpet, Laminate, Tile
- Living Area: 2606.00
- Other Structures: Sheds
- Roof: Shingle
Property Information
- Property Condition: NewConstruction
Land Information
- Lot Features: GentleSloping, IrregularLot, OversizedLot, Landscaped
School Information
- High School: East Ridge High
- Middle School: East Ridge Middle
- School Elementary: Lost Lake Elem
Garage and Parking
- Garage Spaces: 2.00
- Open Parking Spaces: 0.00
- Parking Features: Garage, GarageDoorOpener, Guest, Oversized, GarageFacesSide, WorkshopInGarage
Eco-Communities
- Pool Features: Gunite, InGround, Other, PoolSweep
- Water Source: Public
Utilities
- Carport Spaces: 0.00
- Cooling: CentralAir
- Heating: Central
- Sewer: SepticTank
- Utilities: CableConnected, ElectricityConnected, FiberOpticAvailable, HighSpeedInternetAvailable
Finance and Tax Information
- Home Owners Association Fee: 0.00
- Insurance Expense: 0.00
- Net Operating Income: 0.00
- Other Expense: 0.00
- Pet Deposit: 0.00
- Security Deposit: 0.00
- Tax Year: 2024
- Trash Expense: 0.00
Other Features
- Appliances: Dryer, Dishwasher, ElectricWaterHeater, Disposal, Range, Washer
- Country: US
- Interior Features: BuiltInFeatures, MainLevelPrimary, SolidSurfaceCounters, WoodCabinets, Attic, SeparateFormalDiningRoom
- Legal Description: SUNSHINE HILLS LOT 9 PB 28 PGS 25-26 ORB 1698 PG 1513
- Levels: Two
- Area Major: 34711 - Clermont
- Occupant Type: Owner
- Parcel Number: 32-22-26-0125-000-00900
- Possession: CloseOfEscrow
- Style: CapeCod
- The Range: 0.00
- View: Lake, Water
- Zoning Code: R-3
Similar Properties
Nearby Subdivisions
16th Fairway Villas
Acreage & Unrec
Anderson Hills
Arrowhead Ph 02
Arrowhead Ph 03
Aurora Homes Sub
Barrington Estates
Beacon Ridge At Legends
Bella Terra
Bent Tree Phase Ii
Brighton At Kings Ridge Ph 02
Brighton At Kings Ridge Ph 03
Cashwell Minnehaha Shores
Clermont
Clermont Aberdeen At Kings Rid
Clermont Beacon Ridge At Legen
Clermont Bridgestone At Legend
Clermont Dearcroft At Legends
Clermont Devonshire At Kings R
Clermont Edgewood Place
Clermont Emerald Lakes Coop Lt
Clermont Farms 122325
Clermont Hartwood Reserve Ph 0
Clermont Heights
Clermont Heritage Hills Ph 02
Clermont Huntington At Kings R
Clermont Indian Hills
Clermont Indian Shores Rep Sub
Clermont Lake View Heights
Clermont Lakeview Hills Ph 03
Clermont Lakeview Pointe
Clermont Lost Lake Tr B
Clermont Magnolia Park Ph 02 L
Clermont Magnolia Park Ph I Lt
Clermont Nottingham At Legends
Clermont Oak View
Clermont Orange Park
Clermont Regency Hills Ph 03 L
Clermont Shady Nook
Clermont Shady Nook Unit 01
Clermont Skyridge Valley Ph 02
Clermont Skyridge Valley Ph 03
Clermont Skyview Sub
Clermont Southern Villas Sub
Clermont Summit Greens Ph 02b
Clermont Summit Greens Ph 02e
Clermont Sussex At Kings Ridge
Clermont Tower Grove Sub
Clermont Woodlawn Rep
Crescent Bay
Crescent Cove Heights
Crescent Lake Club Second Add
Crescent Lake Club Thrid Add
Crescent West
Crescent West Sub
Crestview
Crestview Pb 71 Pg 5862 Lot 7
Crestview Ph Ii A Rep
Crestview Phase Ii
Cypress Landing
Devonshire At Kings Ridge Su
East Lake Estates Phase I
Featherstones Replatcaywood
Foxchase
Greater Hills Ph 03 Tr A B
Greater Hills Ph 03 Tr A & B
Greater Hills Ph 04
Greater Hills Ph 05
Greater Hills Ph 3
Greater Pine Ph 07
Greater Pines
Greater Pines Ph 06
Greater Pines Ph 08 Lt 802
Greater Pines Ph Ii Sub
Groveland
Groveland Farms 27-22-25
Groveland Farms 272225
Hammock Pointe Sub
Hartwood Landing
Hartwood Lndg
Hartwood Lndg Ph 2
Hartwood Reserve Ph 01
Harvest Lndg
Harvest Lndgph 2a
Heritage Hills
Heritage Hills Ph 02
Heritage Hills Ph 2a
Heritage Hills Ph 4a East
Heritage Hills Ph 4b
Heritage Hills Ph 5a
Heritage Hills Ph 5b
Heritage Hills Ph 5c
Heritage Hills Ph 6b
Hidden Hills Ph Ii Sub
Highland Groves Ph I Sub
Highland Groves Ph Ii Sub
Highland Groves Ph Iii Sub
Highland Overlook Sub
Highland Point Sub
Highlander Estates
Hills Lake Louisa
Hills Lake Louisa Ph 03
Hunters Run
Hunters Run Ph 1
Hunters Run Ph 3
Innovation At Hidden Lake
John's Lake North
Johns Lake Estates
Johns Lake Estates Phase 2
Johns Lake Landing
Johns Lake Lndg Ph 2
Johns Lake Lndg Ph 3
Johns Lake Lndg Ph 4
Johns Lake Lndg Ph 5
Johns Lake Lndg Ph 6
Johns Lake North
Kings Ridge
Kings Ridge Aberdeen
Kings Ridge Brighton
Kings Ridge Devonshire
Kings Ridge Highgate
Kings Ridge Manchester
Kings Ridge Sussex
Kings Ridge Sussex Lt 01 Orb
Kings Ridge | Sussex Lt 01 Orb
Kings Ridge Sutherland
Lake Clair Place Sub
Lake Highlands Co
Lake Hlnds Co 56
Lake Louisa Estates
Lake Louisa Highlands
Lake Louisa Highlands Ph 01
Lake Louisa Oaks
Lake Minnehaha Shores
Lake Minneola Landing Sub
Lake Nellie Crossing
Lake Ridge Club First Add
Lake Ridge Club Sub
Lake Susan Homesites
Lake Valley Sub
Lakeview Pointe
Linwood Sub
Lost Lake
Louisa Grande Sub
Magnolia Bay Sub
Magnolia Island Sub
Magnolia Island Tr A
Magnolia Park Ph 1
Magnolia Pointe Sub
Manchester At Kings Ridge Ph 0
Manchester At Kings Ridge Ph I
Manchester At Kings Ridge Phas
Marsh Hammock Ph 02 Lt 73 Orb
Montclair Ph Ii Sub
Montclair Phase Ii
Monte Vista Park Farms 25
Northridge Ph 3
Not Available-other
Not In Hernando
Not On The List
Nottingham At Legends
Oak Hill Estates Sub
Osprey Pointe Sub
Overlook At Lake Louisa
Overlook At Lake Louisa Ph 01
Overlook At Lake Louisa Ph 02
Overlook/lk Louise Ph 1
Overlooklk Louise Ph 1
Palisades
Palisades Ph 01
Palisades Ph 02a
Palisades Ph 02d Lt 270 Pb 52
Palisades Ph 3a
Pillars Rdg
Pillars Ridge
Pineloch Ph Ii Sub
Postal Colony
Preston Cove Sub
Royal View Estates
Seasons At Palisades
Shores Of Lake Clair Sub
Skiing Paradise Ph 2
Skyridge Valley Ph 01
Somerset Ests Ph I
South Hampton At Kings Ridge
Southern Fields Ph I
Southern Pines
Spring Valley Ph Vii Sub
Spring Valley Phase Iii
Summit Greens
Summit Greens Ph 02
Summit Greens Ph 02d Lt 01 Bei
Summit Greens Ph 2d
Sunshine Hills
Sunshine Hills Sub
Susans Landing
Susans Landing Ph 01
Sutherland At Kings Ridge
Swiss Fairways Ph One Sub
Vacation Village Condo
Village Green
Village Green Pt Rep Sub
Village Green Sub
Vista Grande Ph I Sub
Vista Grande Ph Ii Sub
Vistas Add 02
Vistas Sub
Waterbrooke Ph 1
Waterbrooke Ph 3
Waterbrooke Ph 4
Waterbrooke Phase 6
Waterbrooke Phase 6a
Wellington At Kings Ridge Ph 0
Whitehallkings Rdg Ph Ii
Williams Place

- Natalie Gorse, REALTOR ®
- Tropic Shores Realty
- Office: 352.684.7371
- Mobile: 352.584.7611
- Fax: 352.584.7611
- nataliegorse352@gmail.com





































































