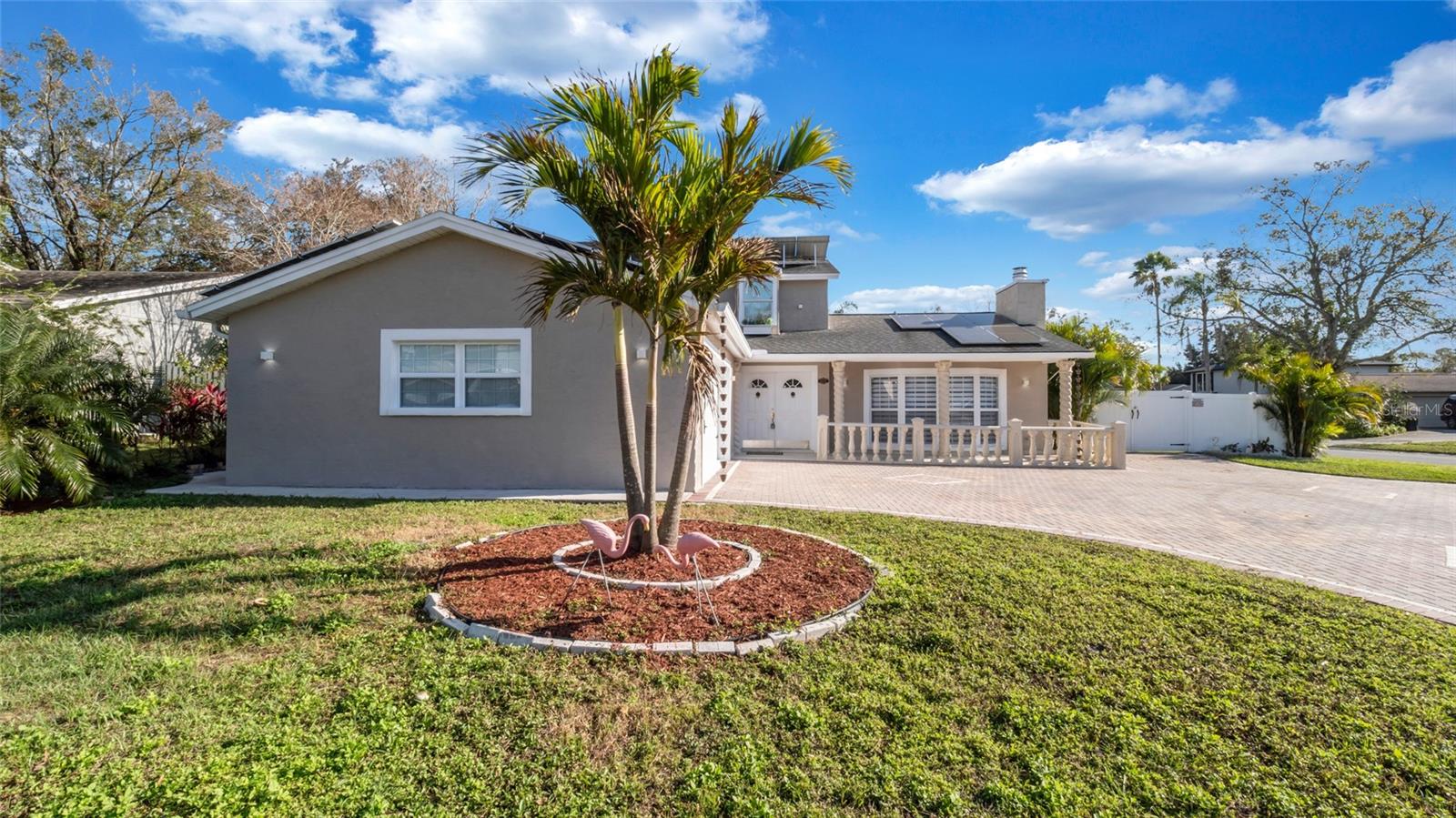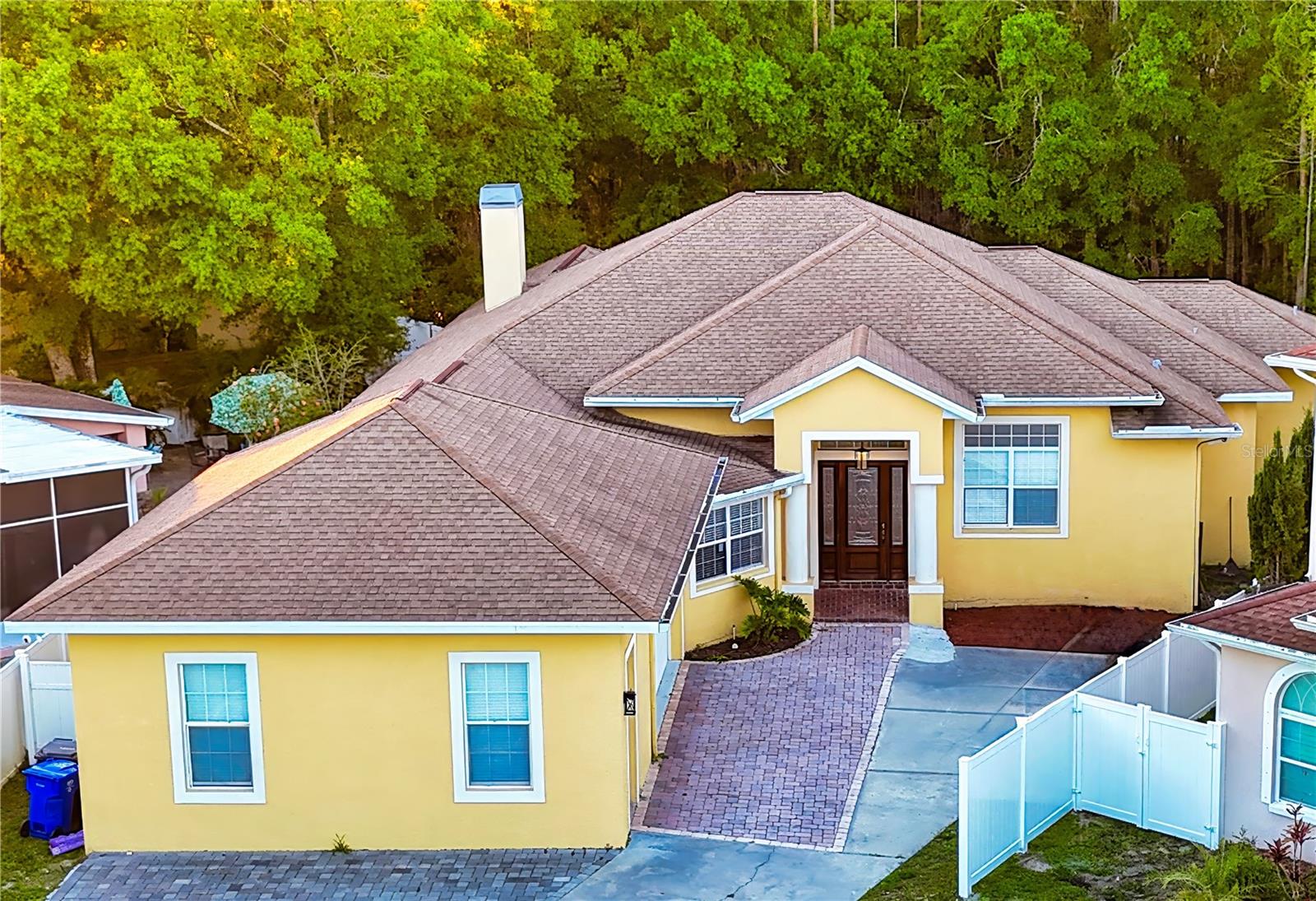4508 Netherwood Drive, Tampa, FL 33624
Property Photos

Would you like to sell your home before you purchase this one?
Priced at Only: $649,900
For more Information Call:
Address: 4508 Netherwood Drive, Tampa, FL 33624
Property Location and Similar Properties
- MLS#: TB8389304 ( Residential )
- Street Address: 4508 Netherwood Drive
- Viewed: 4
- Price: $649,900
- Price sqft: $191
- Waterfront: No
- Year Built: 1999
- Bldg sqft: 3408
- Bedrooms: 4
- Total Baths: 4
- Full Baths: 3
- 1/2 Baths: 1
- Garage / Parking Spaces: 3
- Days On Market: 2
- Additional Information
- Geolocation: 28.1069 / -82.5234
- County: HILLSBOROUGH
- City: Tampa
- Zipcode: 33624
- Subdivision: Northdale Sec J
- Elementary School: Claywell
- Middle School: Hill
- High School: Gaither
- Provided by: FUTURE HOME REALTY INC
- DMCA Notice
-
DescriptionWelcome to this beautifully maintained executive style pool home located directly on the golf course in the highly sought after Northdale community. This spacious residence offers four bedrooms, a separate office, and a desirable three way split floor plan ideal for both comfortable everyday living and elegant entertaining. From the moment you arrive, the brick paver driveway and walkway, combined with the lush landscaping and golf course views, set the tone for the quality and care found throughout the home. Inside, youll find soaring 10 foot ceilings, crown molding, and abundant natural light accentuating the formal living and dining rooms, perfect for gatherings. The separate family room features custom built ins and a cozy gas fireplace, creating a warm and inviting space. The chefs kitchen is a true highlight, boasting 42 inch soft close cabinets with crown molding, a center island, granite countertops, stainless steel appliances, a breakfast bar, and designer finishes throughout. The oversized primary suite offers his and hers walk in closets and a luxurious en suite bath with a soaking tub, separate shower, and dual vanities. When it comes to closet space, you will truly be wowed! There's a place for everything in this home. Step outside to your private screened in pool with a waterfall feature, resurfaced in 2023, and a covered pavered lanai that overlooks the tranquil golf course settingideal for entertaining or relaxing year round. The home has been extensively updated, including a new roof in 2022, newer A/C from 2017, hot water heater replaced in 2022, a 2024 dishwasher, and a newer garbage disposal. Additional upgrades include an updated irrigation system, smart wireless thermostat, and exterior paint completed in 2021. Flooring includes tile, cherry wood, and laminate throughoutno carpet. The spacious three car side load carriage garage offers excellent storage options, including attic space. Enjoy conservation views across the street and generous spacing between homes in this quiet, established neighborhood. Northdale offers walking trails with scenic boardwalks for fishing and birdwatching, connecting to Northdale Park and the expansive Lake Park. The community also features a recently renovated golf and tennis club, with pickleball courts coming soon. Located close to top rated schools, magnet programs, shopping, dining, and commuter routes, this is one opportunity you won't want to miss!
Payment Calculator
- Principal & Interest -
- Property Tax $
- Home Insurance $
- HOA Fees $
- Monthly -
For a Fast & FREE Mortgage Pre-Approval Apply Now
Apply Now
 Apply Now
Apply NowFeatures
Building and Construction
- Covered Spaces: 0.00
- Exterior Features: SprinklerIrrigation
- Flooring: CeramicTile, Laminate, Wood
- Living Area: 2532.00
- Roof: Shingle
Land Information
- Lot Features: OnGolfCourse, Landscaped
School Information
- High School: Gaither-HB
- Middle School: Hill-HB
- School Elementary: Claywell-HB
Garage and Parking
- Garage Spaces: 3.00
- Open Parking Spaces: 0.00
- Parking Features: Oversized, GarageFacesSide
Eco-Communities
- Pool Features: InGround, PoolSweep, ScreenEnclosure
- Water Source: Public
Utilities
- Carport Spaces: 0.00
- Cooling: CentralAir, CeilingFans
- Heating: Central
- Pets Allowed: CatsOk, DogsOk, Yes
- Sewer: PublicSewer
- Utilities: CableConnected, ElectricityConnected, FiberOpticAvailable, HighSpeedInternetAvailable, MunicipalUtilities
Amenities
- Association Amenities: GolfCourse, Playground, Pickleball, TennisCourts, Trails
Finance and Tax Information
- Home Owners Association Fee: 0.00
- Insurance Expense: 0.00
- Net Operating Income: 0.00
- Other Expense: 0.00
- Pet Deposit: 0.00
- Security Deposit: 0.00
- Tax Year: 2024
- Trash Expense: 0.00
Other Features
- Appliances: Dryer, Dishwasher, ElectricWaterHeater, Disposal, Microwave, Range, Refrigerator, Washer
- Country: US
- Interior Features: BuiltInFeatures, CeilingFans, CrownMolding, EatInKitchen, HighCeilings, KitchenFamilyRoomCombo, LivingDiningRoom, StoneCounters, SplitBedrooms, WalkInClosets, WoodCabinets, WindowTreatments, Attic, SeparateFormalDiningRoom, SeparateFormalLivingRoom
- Legal Description: NORTHDALE SECTION J LOT 12 BLOCK 8
- Levels: One
- Area Major: 33624 - Tampa / Northdale
- Occupant Type: Owner
- Parcel Number: U-29-27-18-0PB-000008-00012.0
- The Range: 0.00
- View: GolfCourse, TreesWoods
- Zoning Code: PD
Similar Properties
Nearby Subdivisions
Anthony Clarke Sub
Bellefield Village
Bellefield Village Amd
Carrollwood Crossing
Carrollwood Landings
Carrollwood Spgs
Carrollwood Sprgs Cluster Hms
Carrollwood Springs Cluster Ho
Carrollwood Village Ph Twojava
Country Aire Ph Three
Country Place
Country Place Unit I
Country Place West
Country Place West Unit V
Country Run
Cypress Meadows Sub
Cypress Trace
Fairway Village
Fairway Village Unit 2
Glen Ellen Village
Heatherwood Villg Un 1 Ph 1
Hollyglen Village
Lowell Village
Martha Ann Trailer Village Un
Mill Pond Village
North End Terrace
Northdale Golf Clb Sec D Un 2
Northdale Sec A
Northdale Sec B
Northdale Sec B Unit 4
Northdale Sec E
Northdale Sec E Unit 5
Northdale Sec E Unit I
Northdale Sec F
Northdale Sec G
Northdale Sec J
Northdale Sec K
Northdale Sec N
Pine Hollow
Rosemount Village
Rosemount Village Unit Iii
Springwood Village
Stonegate
Stonehedge
Village V Of Carrollwood Villa
Village Vi Of Carrollwood Vill
Village Xiii
Village Xiii Unit Ii Of Carrol
Village Xix Of Carrollwood Vil
Village Xx
Westridge Village Sub
Willowbrae Village
Wingate Village
Woodacre Estates Of Northdale

- Natalie Gorse, REALTOR ®
- Tropic Shores Realty
- Office: 352.684.7371
- Mobile: 352.584.7611
- Fax: 352.584.7611
- nataliegorse352@gmail.com


































































