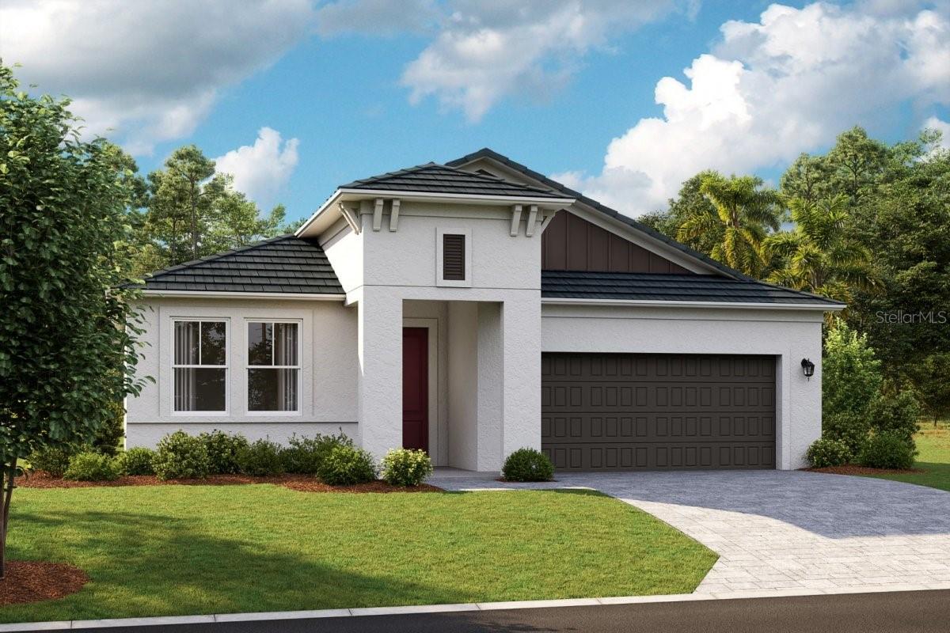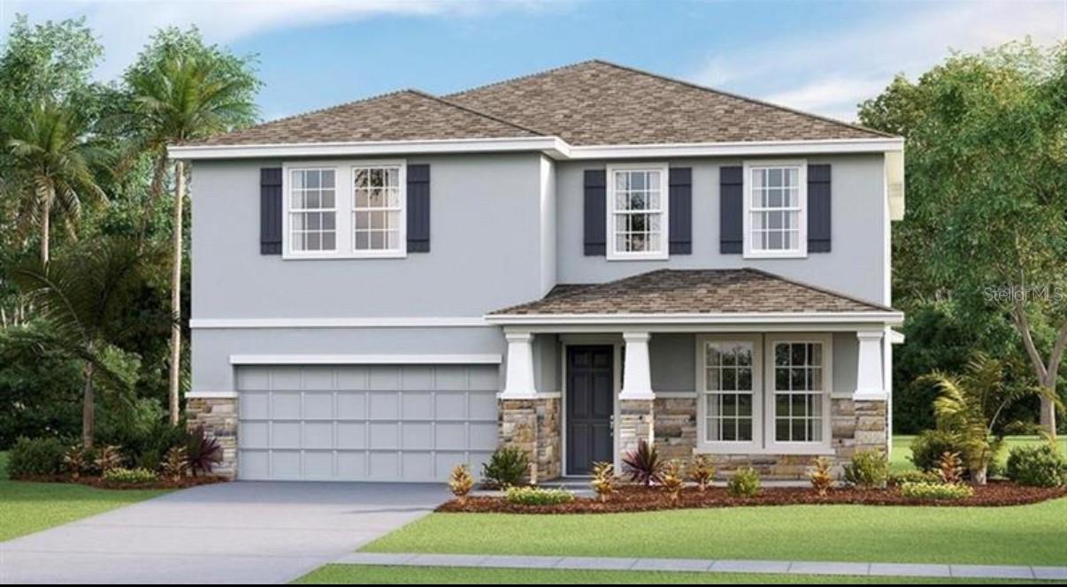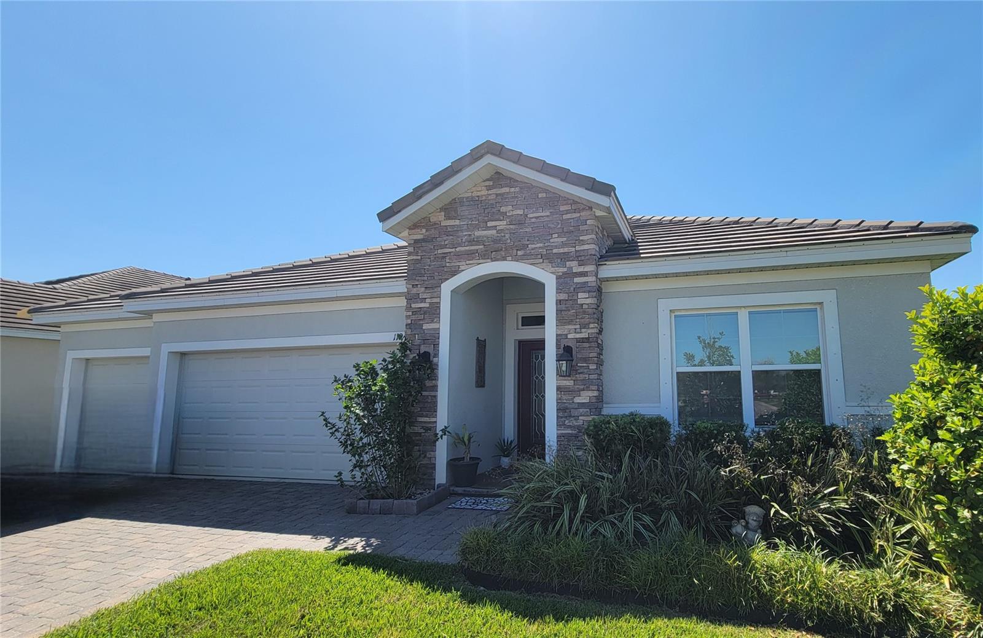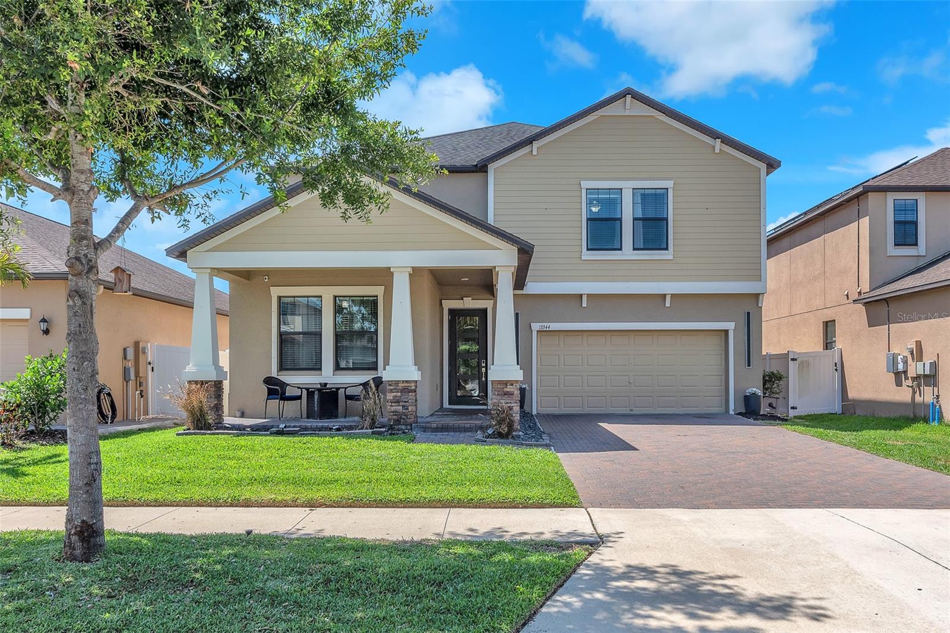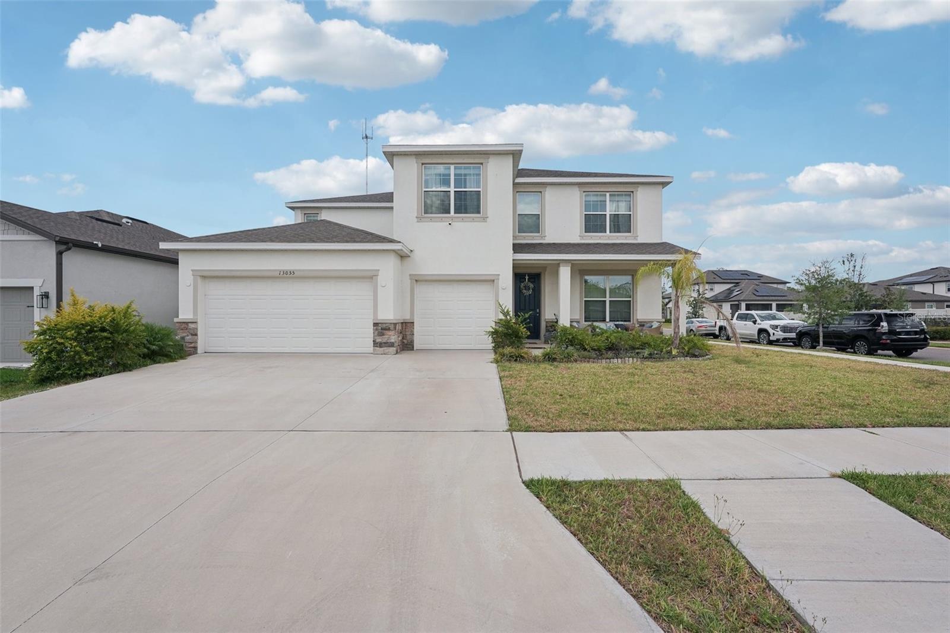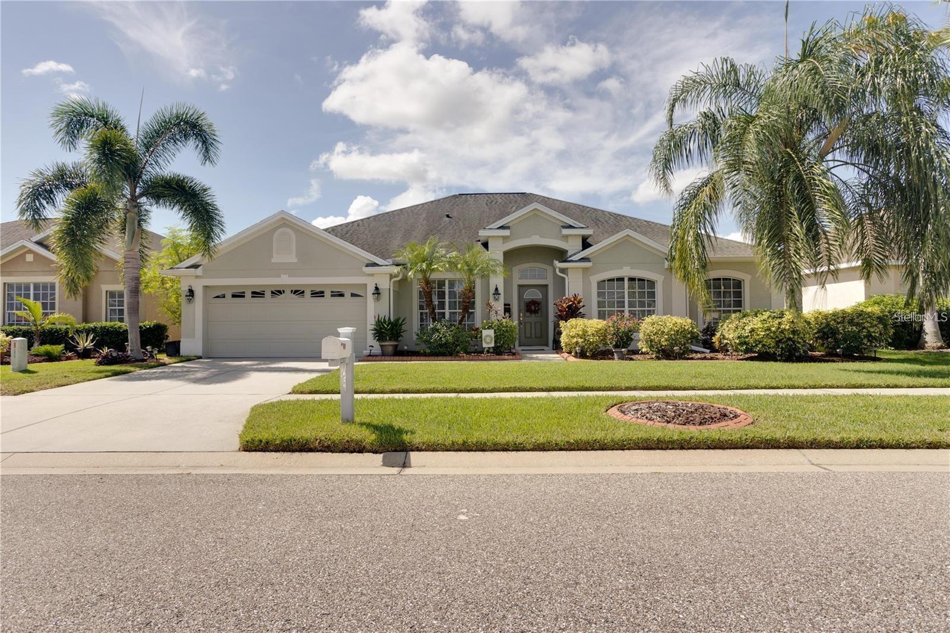11303 Village Brook Drive, Riverview, FL 33579
Property Photos

Would you like to sell your home before you purchase this one?
Priced at Only: $3,700
For more Information Call:
Address: 11303 Village Brook Drive, Riverview, FL 33579
Property Location and Similar Properties
- MLS#: TB8393596 ( ResidentialLease )
- Street Address: 11303 Village Brook Drive
- Viewed: 1
- Price: $3,700
- Price sqft: $1
- Waterfront: Yes
- Wateraccess: Yes
- Waterfront Type: Pond
- Year Built: 2004
- Bldg sqft: 4070
- Bedrooms: 5
- Total Baths: 3
- Full Baths: 3
- Garage / Parking Spaces: 2
- Days On Market: 2
- Additional Information
- Geolocation: 27.7938 / -82.3091
- County: HILLSBOROUGH
- City: Riverview
- Zipcode: 33579
- Subdivision: Summerfield Village 1 Tr 17
- Provided by: AGILE GROUP REALTY
- DMCA Notice
-
DescriptionSpacious 5 Bedroom / 3 Bath Home with Pond View & Crystal caged Pool in Summerfield Village!! Now available for rent in the highly sought after Summerfield Village this beautifully maintained 5 bedroom, 3 bathroom single family home offers the ideal blend of comfort, elegance, and convenience.Step inside and discover a bright, open layout with plenty of room for everyday living and entertaining. The formal living and dining rooms are perfect for special occasions, while the family room provides a cozy retreat. The kitchen is a chef's dream, featuring granite countertops, stainless steel appliances, and a large pantry for ample storage. Enjoy peaceful mornings or relaxing evenings from your screened in pool area, which overlooks a stunning pond filled with water lilies a truly tranquil setting. Home features include: Downstairs guest suite with full bath ideal for visitors or multi generational living and pool access Upstairs bonus room great as a playroom, home office, or media room Luxurious master suite with an enormous walk in closet Additional upstairs bedrooms with shared baths Ceiling fans throughout for added comfort Laundry room with washer & dryer included Oversized garage with space for vehicles, storage, or hobbies Easy access to major commuter routes Close to shopping, dining, schools, and everyday conveniences LAWN AND POOL SERVICE IS INCLUDED Don't miss this rare opportunity to rent a spacious, well appointed home in one of the area's most desirable communities. Schedule your private showing today!
Payment Calculator
- Principal & Interest -
- Property Tax $
- Home Insurance $
- HOA Fees $
- Monthly -
For a Fast & FREE Mortgage Pre-Approval Apply Now
Apply Now
 Apply Now
Apply NowFeatures
Building and Construction
- Covered Spaces: 0.00
- Flooring: Carpet, Tile
- Living Area: 3532.00
Garage and Parking
- Garage Spaces: 2.00
- Open Parking Spaces: 0.00
Eco-Communities
- Pool Features: InGround, ScreenEnclosure
Utilities
- Carport Spaces: 0.00
- Cooling: CentralAir, CeilingFans
- Heating: Central
- Pets Allowed: PetDeposit, SizeLimit, Yes
- Pets Comments: Medium (36-60 Lbs.)
Finance and Tax Information
- Home Owners Association Fee: 0.00
- Insurance Expense: 0.00
- Net Operating Income: 0.00
- Other Expense: 0.00
- Pet Deposit: 500.00
- Security Deposit: 0.00
- Trash Expense: 0.00
Rental Information
- Tenant Pays: CarpetCleaningFee, JanitorialService
Other Features
- Appliances: Dryer, Dishwasher, ExhaustFan, ElectricWaterHeater, Disposal, Microwave, Range, Refrigerator, RangeHood, Washer
- Country: US
- Interior Features: CeilingFans, CathedralCeilings, EatInKitchen, OpenFloorplan, StoneCounters, UpperLevelPrimary, WalkInClosets, WindowTreatments
- Levels: Two
- Area Major: 33579 - Riverview
- Occupant Type: Vacant
- Parcel Number: U-09-31-20-62J-000001-00008.0
- The Range: 0.00
- View: Pond, Water
Owner Information
- Owner Pays: GroundsCare, Management, PoolMaintenance
Similar Properties
Nearby Subdivisions
85p Panther Trace Phase 2a2
Belmond Reserve Ph 1
Carlton Lakes West 2
Carlton Lakes West Ph 1
Carlton Lakes West Ph 2b
Cedarbrook
Lucaya Lake Club Ph 2d
Lucaya Lake Club Ph 4a
Oaks At Shady Creek Ph 2
Okerlund Ranch Sub
Panther Trace
Panther Trace Ph 01 Twnhms
Panther Trace Ph 1 Townhome
Panther Trace Ph 1a
Panther Trace Ph 2a-2 Unit
Panther Trace Ph 2a2
South Cove Ph 2/3
South Cove Ph 23
South Fork
South Fork S Tr T
South Fork Tr L Ph 1
South Fork Tr P Ph 3a
South Fork Tr Q Ph 2
South Fork Tr V Ph 1
South Fork Unit 4
South Fork Unit 8
Stogi Ranch Ph 2
Summerfield Crossings Village
Summerfield Vilage 1 Tr 32
Summerfield Village
Summerfield Village 1 Tr 11
Summerfield Village 1 Tr 17
Summerfield Village 1 Tr 2
Summerfield Village 1 Tr 26
Summerfield Village I Tr 27
Summerfield Village Ii Tr 3
Summerfield Villg 1 Trct 29
Triple Creek Ph 2 Village E
Triple Creek Ph 2 Village F
Triple Creek Ph 2 Village G
Triple Crk Ph 4 Village I
Triple Crk Village M-2
Triple Crk Village M1
Triple Crk Village M2
Triple Crk Village N P
Tropical Acres South
Waterleaf Ph 5a
Worthington

- Natalie Gorse, REALTOR ®
- Tropic Shores Realty
- Office: 352.684.7371
- Mobile: 352.584.7611
- Fax: 352.584.7611
- nataliegorse352@gmail.com












































