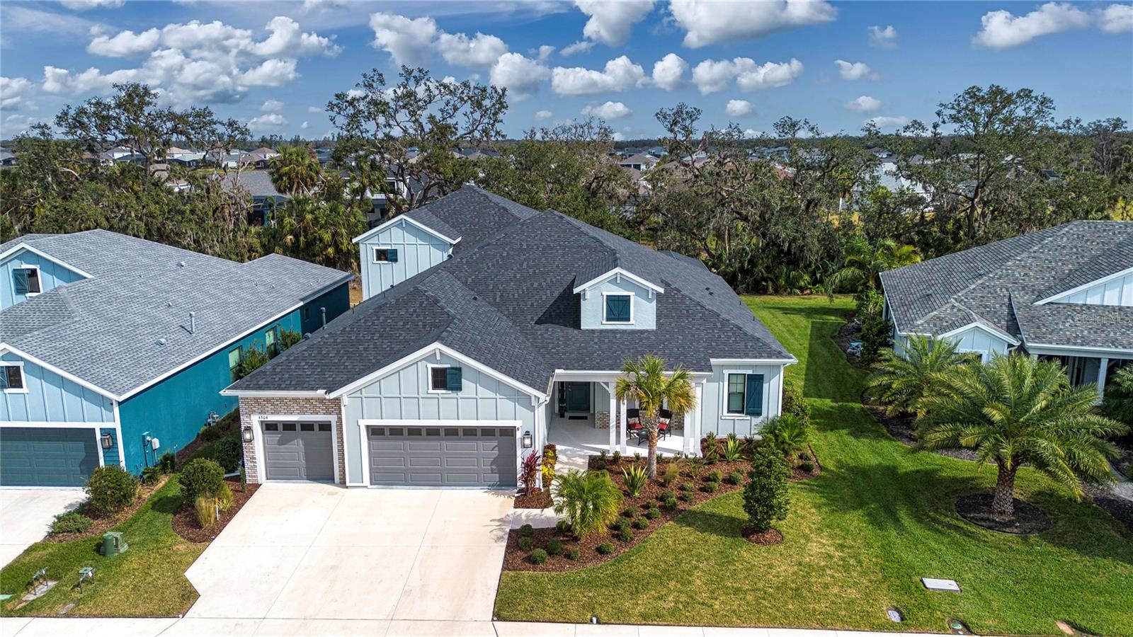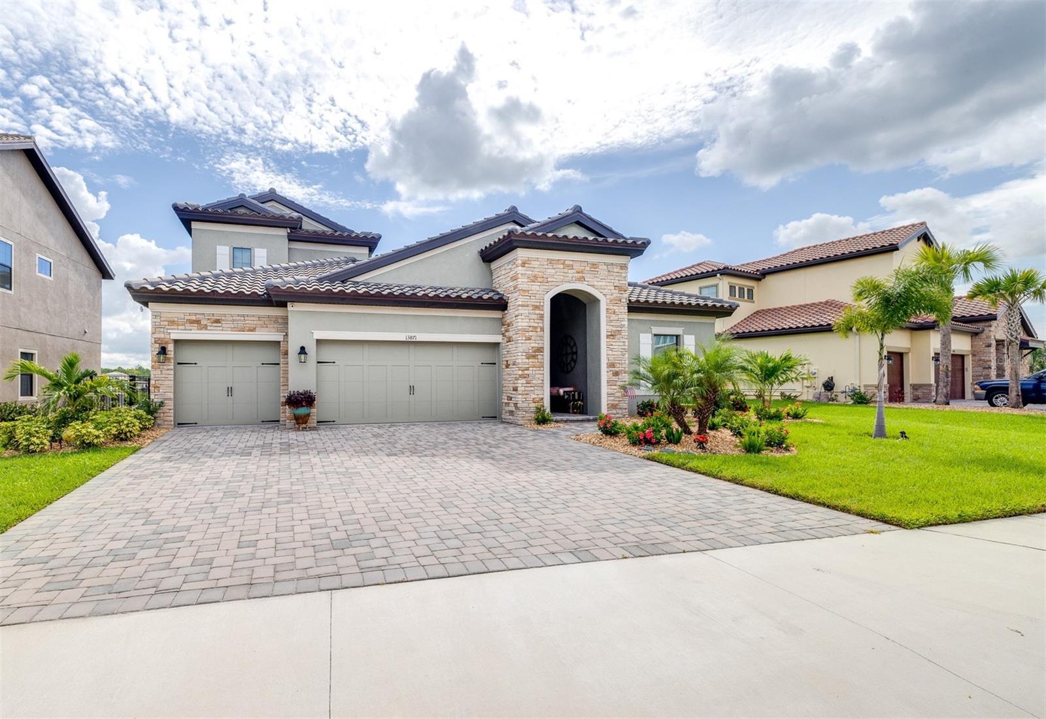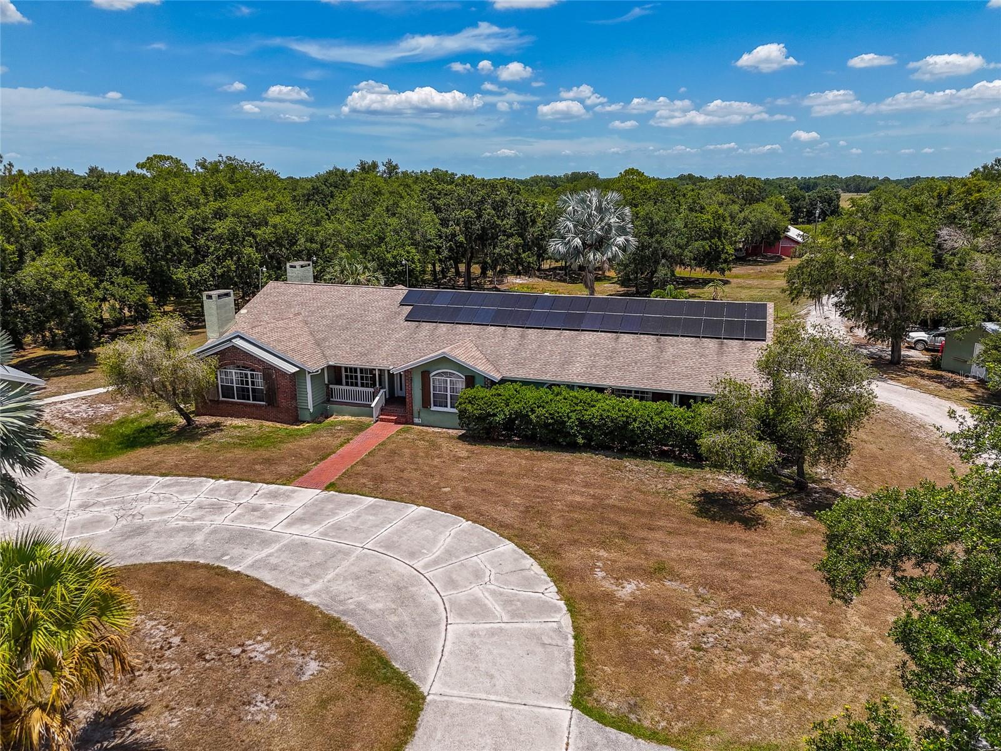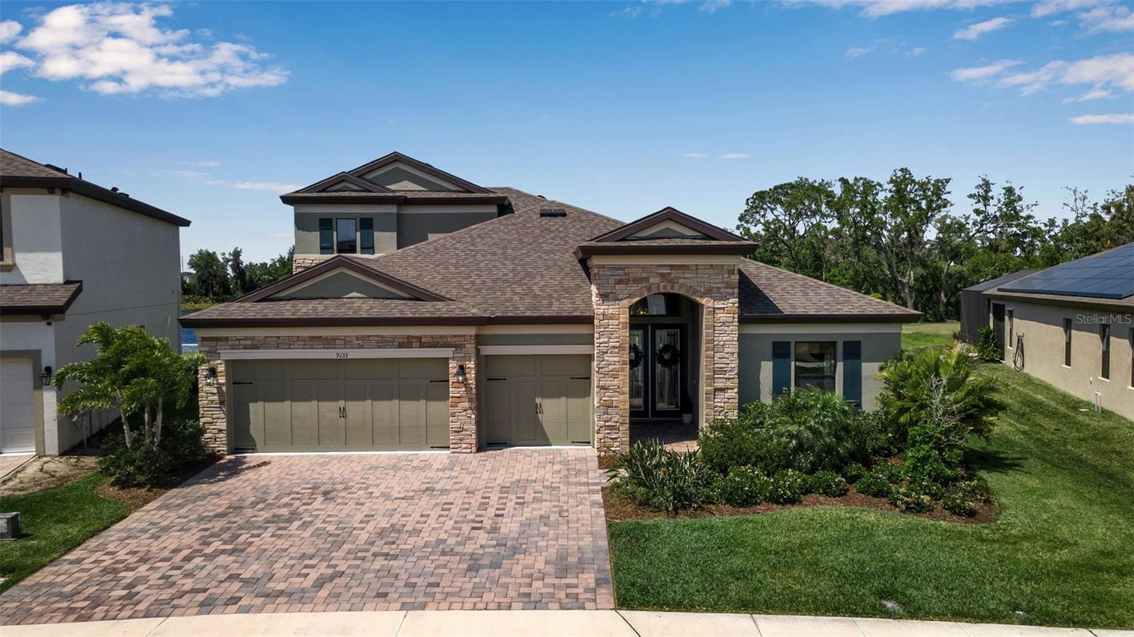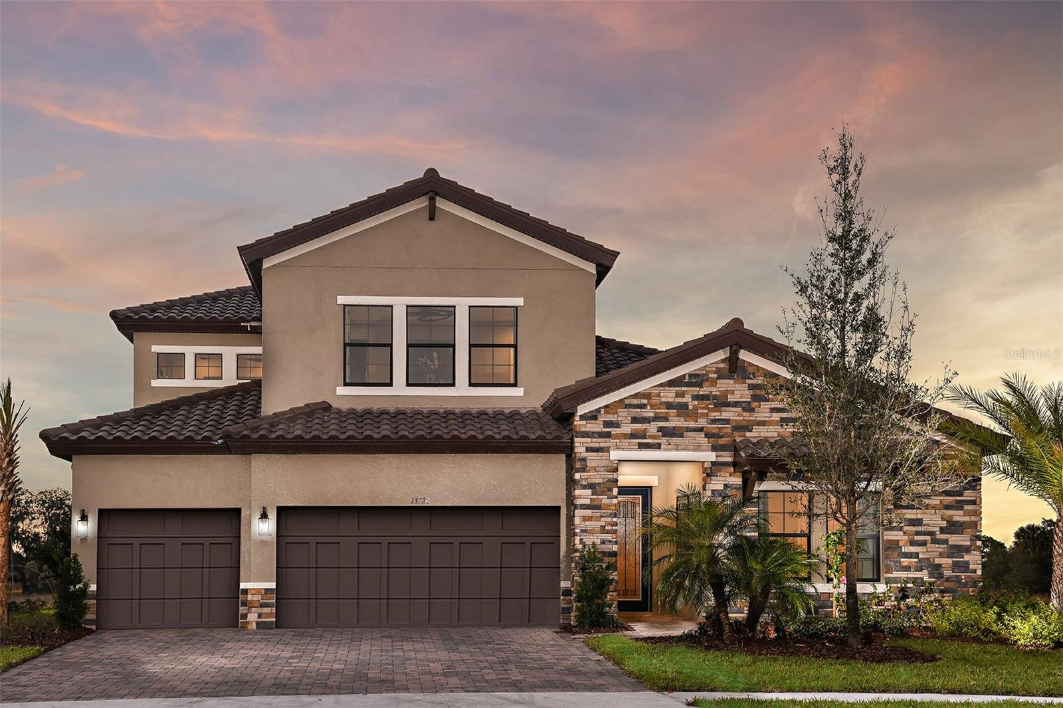15808 42nd Glen E, Parrish, FL 34219
Property Photos

Would you like to sell your home before you purchase this one?
Priced at Only: $925,000
For more Information Call:
Address: 15808 42nd Glen E, Parrish, FL 34219
Property Location and Similar Properties
- MLS#: A4657737 ( Residential )
- Street Address: 15808 42nd Glen E
- Viewed: 5
- Price: $925,000
- Price sqft: $233
- Waterfront: No
- Year Built: 2020
- Bldg sqft: 3966
- Bedrooms: 4
- Total Baths: 3
- Full Baths: 3
- Garage / Parking Spaces: 3
- Days On Market: 3
- Additional Information
- Geolocation: 27.5517 / -82.382
- County: MANATEE
- City: Parrish
- Zipcode: 34219
- Subdivision: Reserve At Twin Rivers
- Provided by: LESLIE WELLS REALTY, INC.
- DMCA Notice
-
DescriptionImpeccable Medallion Built Home with Saltwater Pool & Whole House Upgrades! Welcome to luxury living on a grand scale. This stunning 4 bedroom, 3 bath home with a dedicated office/den is packed with premium features and thoughtful upgrades throughout. Walking up to the home, youll immediately notice the impeccable landscaping with beautiful rock and edging details that create an exquisite, upscale first impression. Built in 2020, this home exudes curb appeal and sophistication with its timeless tile roof, manicured exterior, and elegant design. As you step inside, youre welcomed by a stunning interior that showcases meticulous attention to detail and elegant finishes throughout. Plantation shutters grace every window, blending style with functionality, and the cove lit tray ceiling upon entering is a show stopper. The gourmet kitchen is a chef's delightfeaturing quartz countertops, stainless steel appliances, abundant storage, and a layout designed for both function and style. It flows seamlessly into the large family room with striking coffered ceilings, offering the perfect space to gather and relax. This home boasts a thoughtful split floor plan to ensure privacy for all. The spacious primary bedroom features coffered ceilings and a private door leading directly to the pool deck. Two spacious, custom designed walk in closets provide ample storage and organization, leading seamlessly into the expansive primary bathroom. This luxurious bathroom features dual sinks, soaking tub, and offers plenty of space for daily routines. From here, the bathroom flows into a quiet office/denperfect for working from home or a private retreat. On the opposite side of the home, you'll find three generously sized bedrooms. Two share a private hallway and a spacious full bathroom, creating a comfortable setup for family or guests. The third bedroom is tucked away with its own private hallway and bath, which also offers direct access to the pool deckmaking it an ideal guest suite or in law retreat. Outdoors, enjoy your own private oasis. The heated saltwater pool features a brand new salt cell system, integrated lighting, and is perfect for evening swims or weekend lounging. The fully equipped outdoor kitchen is ready for summer cookouts and entertaining. Step outside the screened enclosure onto the large composite deckideal for grilling, relaxing, or simply enjoying the beautifully landscaped, oversized, fenced lot designed for maximum privacy. This home also features an oversized 3 car garage, offering plenty of room for vehicles, storage, and hobbies, and is pre wired for an electric vehicle charger. Designed with comfort and peace of mind, this home includes high end systems such as a whole house water filtration and purification system, a whole house surge protector, and pre wiring for a generator. Best of all, this home sustained no hurricane damage and is located outside of the flood zoneso no flood insurance is required! Conveniently located near Ellenton Outlet and UTC shopping center and close enough for a day at any of the beautiful Gulf beaches, this home offers the perfect blend of elegance, comfort, and convenience. Dont miss the opportunity to experience unparalleled Florida living in this exceptional residence!
Payment Calculator
- Principal & Interest -
- Property Tax $
- Home Insurance $
- HOA Fees $
- Monthly -
For a Fast & FREE Mortgage Pre-Approval Apply Now
Apply Now
 Apply Now
Apply NowFeatures
Building and Construction
- Covered Spaces: 0.00
- Exterior Features: SprinklerIrrigation, Lighting, OutdoorGrill, OutdoorKitchen, StormSecurityShutters, InWallPestControlSystem
- Flooring: Tile
- Living Area: 2782.00
- Roof: Tile
Garage and Parking
- Garage Spaces: 3.00
- Open Parking Spaces: 0.00
Eco-Communities
- Pool Features: Gunite, Heated, InGround, ScreenEnclosure, SaltWater
- Water Source: None
Utilities
- Carport Spaces: 0.00
- Cooling: CentralAir, CeilingFans
- Heating: Central
- Pets Allowed: CatsOk, DogsOk, NumberLimit
- Sewer: PublicSewer
- Utilities: ElectricityConnected, MunicipalUtilities, SewerConnected, WaterConnected, WaterNotAvailable
Finance and Tax Information
- Home Owners Association Fee: 243.00
- Insurance Expense: 0.00
- Net Operating Income: 0.00
- Other Expense: 0.00
- Pet Deposit: 0.00
- Security Deposit: 0.00
- Tax Year: 2024
- Trash Expense: 0.00
Other Features
- Appliances: ConvectionOven, Cooktop, Dishwasher, Disposal, Microwave, Refrigerator, RangeHood, WaterPurifier
- Country: US
- Interior Features: TrayCeilings, CeilingFans, CofferedCeilings, EatInKitchen, HighCeilings, KitchenFamilyRoomCombo, OpenFloorplan, SplitBedrooms, WalkInClosets
- Legal Description: LOT 26, RESERVE AT TWIN RIVERS PI #4957.0380/9
- Levels: One
- Area Major: 34219 - Parrish
- Occupant Type: Owner
- Parcel Number: 495703809
- The Range: 0.00
- Zoning Code: SFR
Similar Properties
Nearby Subdivisions
Aberdeen
Ancient Oaks
Aviary At Rutland Ranch
Aviary At Rutland Ranch Ph 1a
Aviary At Rutland Ranch Ph Iia
Bella Lago
Bella Lago Ph I
Bella Lago Ph Ie Iib
Bella Lago Ph Ii Subph Iia-ia,
Bella Lago Ph Ii Subph Iiaia I
Broadleaf
Buckhead Trails Ph Ib
Buckhead Trails Ph Iii
Canoe Creek
Canoe Creek Ph I
Canoe Creek Ph Ii Subph Iia I
Canoe Creek Ph Ii Subph Iia &
Canoe Creek Ph Iii
Chelsea Oaks Ph Ii Iii
Chelsea Oaks Ph Ii & Iii
Copperstone
Copperstone Ph I
Copperstone Ph Iia
Copperstone Ph Iib
Copperstone Ph Iic
Country River Estates
Cove At Twin Rivers
Creekside At Rutland Ranch
Creekside At Rutland Ranch P
Creekside Preserve
Creekside Preserve Ii
Cross Creek
Cross Creek Ph Id
Crosscreek
Crosscreek 1d
Crosscreek Ph I Subph B C
Crosscreek Ph I Subph B & C
Crosscreek Ph I-a
Crosscreek Ph Ia
Crosswind Point
Crosswind Point Ph I
Crosswind Point Ph Ii
Crosswind Ranch
Crosswind Ranch Ph Ia
Cypress Glen At River Wilderne
Del Webb At Bayview
Del Webb At Bayview Ph I Subph
Del Webb At Bayview Ph Ii Subp
Del Webb At Bayview Ph Iii
Del Webb At Bayview Ph Iv
Del Webb At Bayview Phiii
Forest Creek Fennemore Way
Forest Creek Ph I Ia
Forest Creek Ph Ii-b
Forest Creek Ph Ii-b Rev
Forest Creek Ph Iib
Forest Creek Ph Iib 2nd Rev Po
Forest Creek Ph Iib Rev
Foxbrook Ph I
Foxbrook Ph Ii
Foxbrook Ph Iii A
Foxbrook Ph Iii B
Foxbrook Ph Iii C
Gamble Creek Estates
Gamble Creek Estates Ph Ii Ii
Gamble Creek Estates Ph Ii & I
Gamble Creek Ests
Grand Oak Preserve Fka The Pon
Harrison Ranch Ph I-a
Harrison Ranch Ph I-b
Harrison Ranch Ph Ia
Harrison Ranch Ph Ib
Harrison Ranch Ph Ii-b
Harrison Ranch Ph Iib
Harrison Ranch Ph Iib3
Harrison Ranch Phase Ii-a4 & I
Isles At Bayview
Isles At Bayview Ph I Subph A
Isles At Bayview Ph Iii
John Parrish Add To Parrish
Kingsfield Lakes Ph 2
Kingsfield Lakes Ph 3
Kingsfield Ph I
Kingsfield Ph Ii
Kingsfield Ph Iii
Kingsfield Ph V
Kingsfield Phase Iii
Lakeside Preserve
Legacy Preserve
Lexington
Lexington Add
Lexington Ph Iv
Lincoln Park
Lot 145 Crosswind Point Ph I
Mckinley Oaks
Morgans Glen Ph Ia Ib Ic Iia
Morgans Glen Ph Ia, Ib, Ic, Ii
Na
None
North River Ranch
North River Ranch Morgans Gle
North River Ranch Ph Ia-2
North River Ranch Ph Ia-i
North River Ranch Ph Ia2
North River Ranch Ph Iai
North River Ranch Ph Ib Id Ea
North River Ranch Ph Ib & Id E
North River Ranch Ph Ic Id We
North River Ranch Ph Ic & Id W
North River Ranch Ph Iv-c1
North River Ranch Ph Iva
North River Ranch Ph Ivc1
North River Ranch Riverfield M
North River Ranch, Riverfield,
Oakfield Lakes
Oakfield Trails
Oakfield Trails Phase I
Parkwood Lakes Ph I Ii
Parkwood Lakes Ph I & Ii
Parkwood Lakes Phase V Vi Vii
Parkwood Lakes Phase V, Vi & V
Parrish West And North Of 301
Ph Iia4 Iia5 Pb60128
Prosperity Lakes
Prosperity Lakes Active Adult
Prosperity Lakes - Active Adul
Prosperity Lakes Ph I Subph Ia
Prosperity Lakes Ph I Subph Ib
Reserve At Twin Rivers
River Plantation Ph I
River Plantation Ph Ii
River Preserve Estates
River Wilderness Ph I
River Wilderness Ph Ii-a
River Wilderness Ph Iia
River Wilderness Ph Iib
River Wilderness Ph Iii Sp C
River Wilderness Ph Iii Sp D2
River Wilderness Ph Iii Sp E F
River Wilderness Ph Iii Sp H1
River Wilderness Ph Iii Subph
River Wilderness Ph Iv
River Woods Ph Ii
River Woods Ph Iv
Rivers Reach
Rivers Reach Ph Ia
Rivers Reach Ph Ib Ic
Rivers Reach Ph Ii
Rye Crossing
Rye Ranch
Salt Meadows
Saltmdws Ph Ia
Saltmeadows
Saltmeadows Ph 1a
Sawgrass Lakes Ph I-iii
Sawgrass Lakes Ph Iiii
Seaire
Silverleaf
Silverleaf Ii Iii
Silverleaf Ph I-a
Silverleaf Ph I-c
Silverleaf Ph I-d
Silverleaf Ph Ia
Silverleaf Ph Ib
Silverleaf Ph Ic
Silverleaf Ph Id
Silverleaf Ph Ii Iii
Silverleaf Ph Ii & Iii
Silverleaf Ph Iv
Silverleaf Ph V
Silverleaf Ph Vi
Silverleaf Phase Ii Iii
Silverleaf Phase Iv
Southern Oaks Ph I Ii
Summerwood
Summerwoods
Summerwoods Ph Ib
Summerwoods Ph Ic Id
Summerwoods Ph Ii
Summerwoods Ph Iiia Iva
Summerwoods Ph Iiia Iva Pi 40
Summerwoods Ph Iiib Ivb
Summerwoods Ph Iiib & Ivb
Summerwoods Ph Ivc
Timberly Ph I Ii
Twin Rivers
Twin Rivers Ph I
Twin Rivers Ph Ii
Twin Rivers Ph Iii
Twin Rivers Ph Iv
Twin Rivers Ph V-a4
Twin Rivers Ph V-b2 & V-b3
Twin Rivers Ph Va2 Va3
Twin Rivers Ph Va4
Twin Rivers Ph Vb2 Vb3
Willow Bend Ph Ib
Willow Bend Ph Iv
Willow Shores
Windwater Ph Ia Ib
Windwater Ph Ia & Ib
Woodland Preserve

- Natalie Gorse, REALTOR ®
- Tropic Shores Realty
- Office: 352.684.7371
- Mobile: 352.584.7611
- Fax: 352.584.7611
- nataliegorse352@gmail.com































































