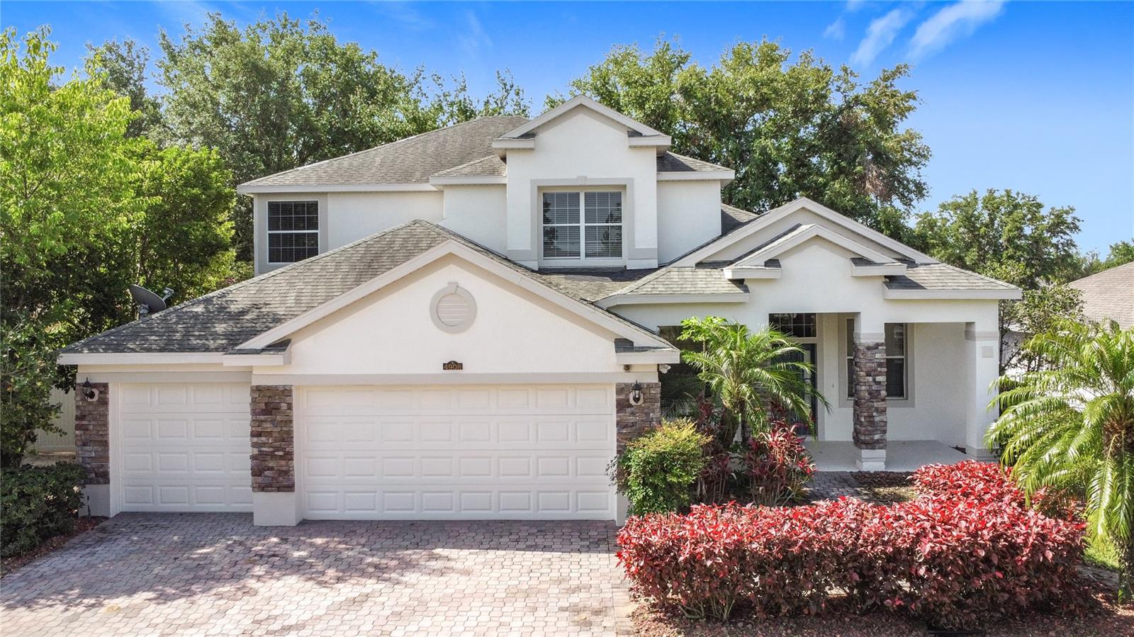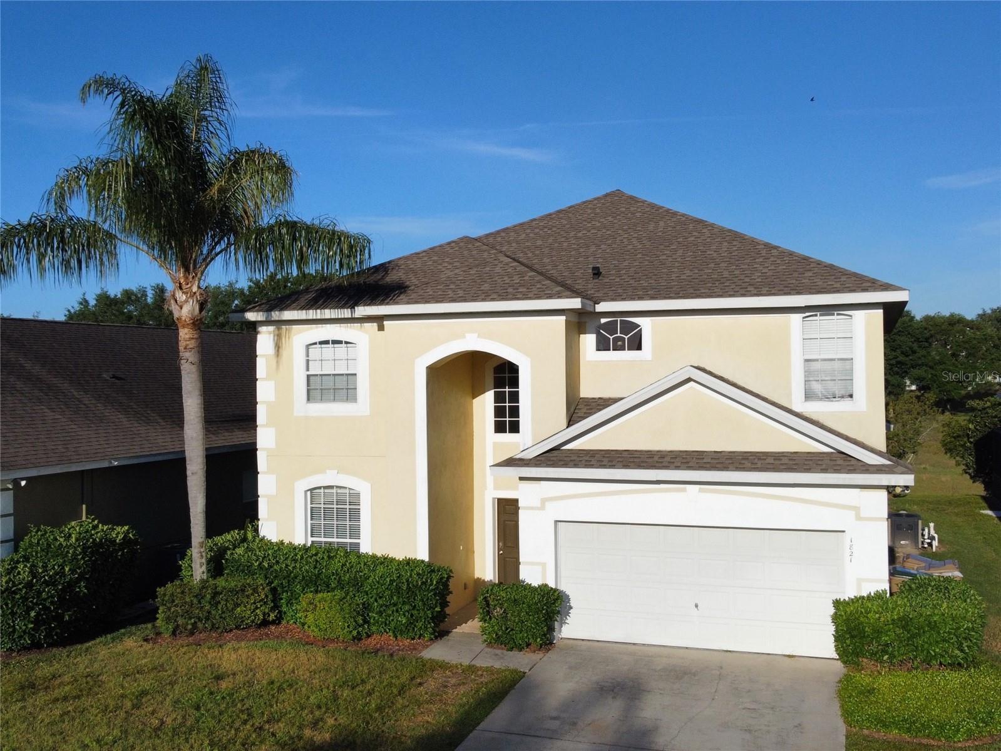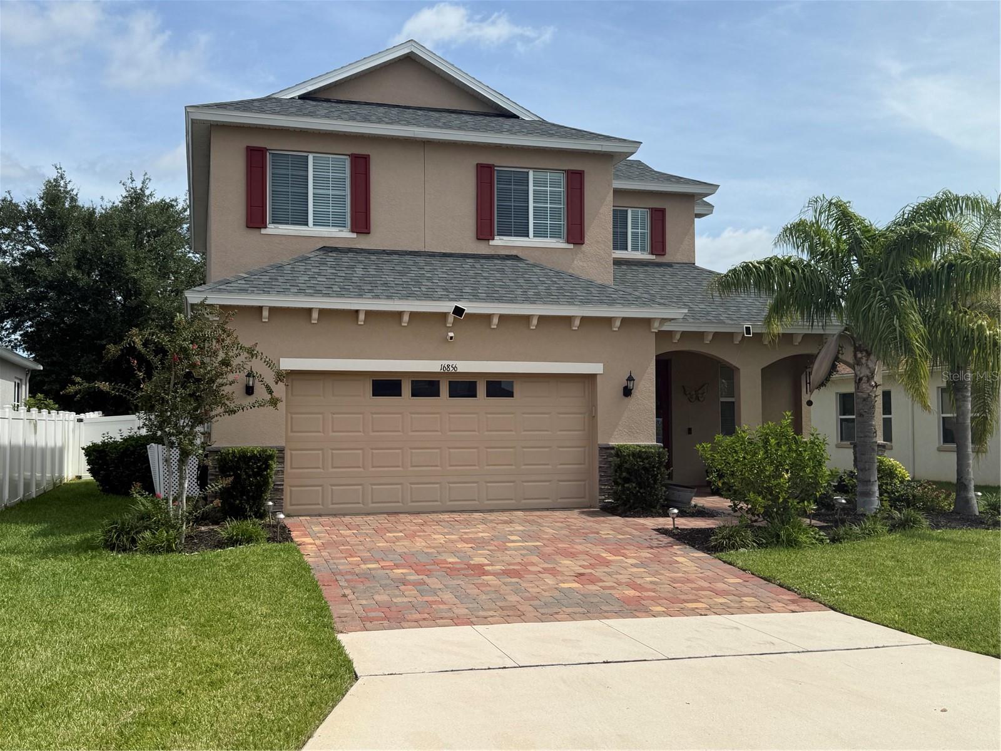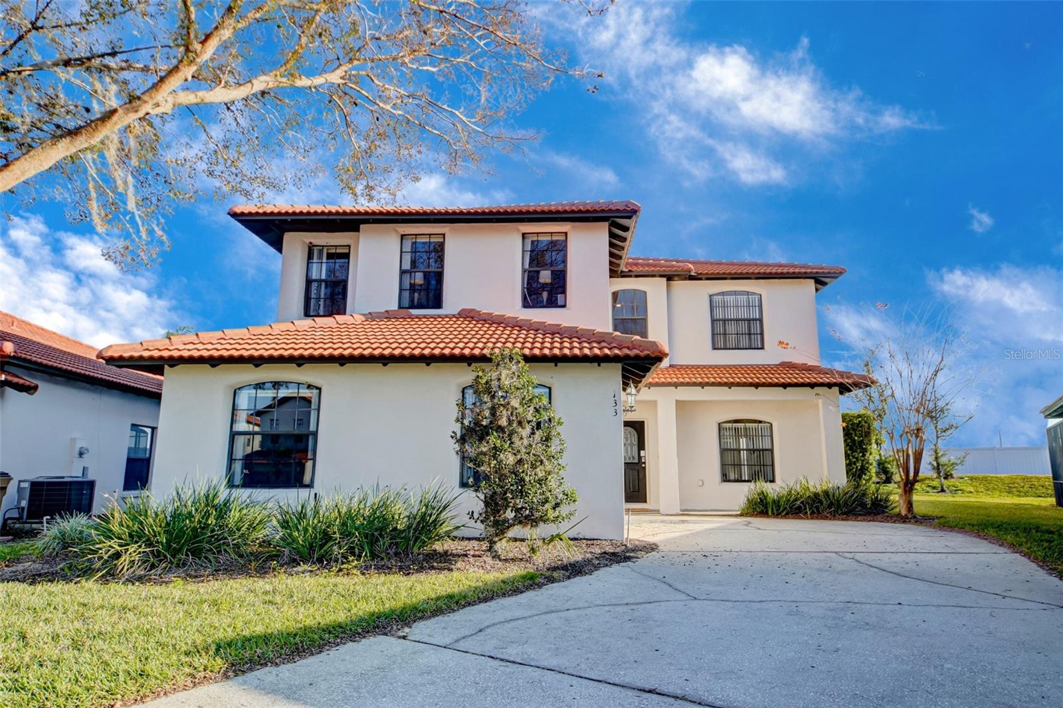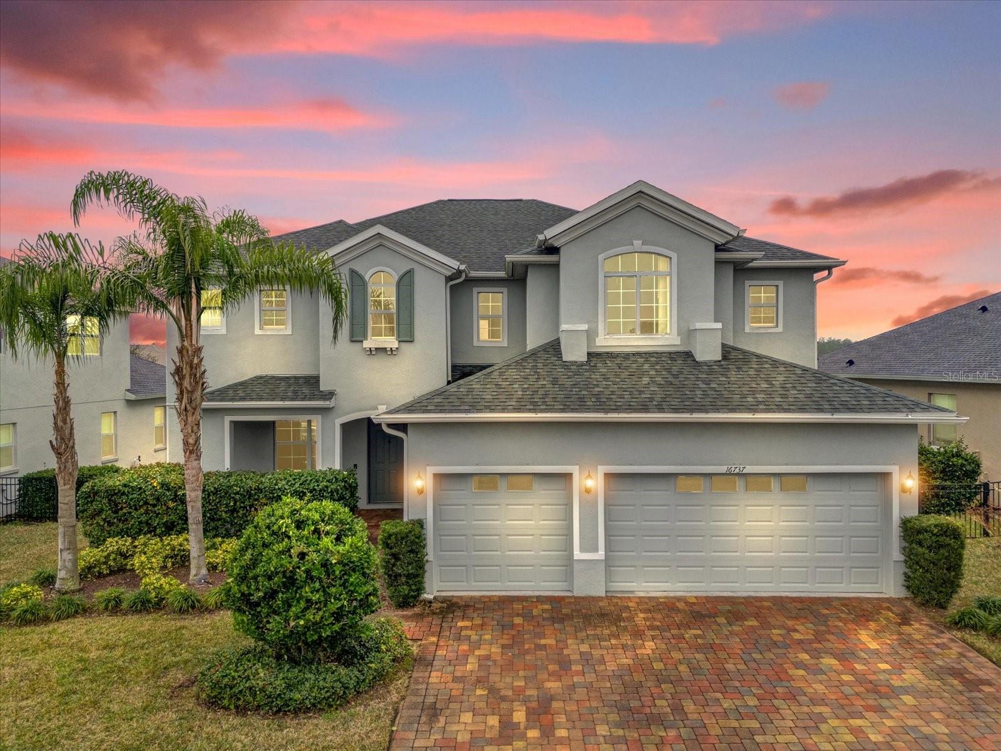16856 Meadows Street, Clermont, FL 34714
Property Photos

Would you like to sell your home before you purchase this one?
Priced at Only: $517,990
For more Information Call:
Address: 16856 Meadows Street, Clermont, FL 34714
Property Location and Similar Properties
- MLS#: S5130765 ( Residential )
- Street Address: 16856 Meadows Street
- Viewed: 4
- Price: $517,990
- Price sqft: $133
- Waterfront: No
- Year Built: 2019
- Bldg sqft: 3888
- Bedrooms: 4
- Total Baths: 4
- Full Baths: 3
- 1/2 Baths: 1
- Garage / Parking Spaces: 2
- Days On Market: 3
- Additional Information
- Geolocation: 28.4097 / -81.6945
- County: LAKE
- City: Clermont
- Zipcode: 34714
- Subdivision: Greater Lakes Ph 3
- Elementary School: Sawgrass bay
- Middle School: Windy Hill
- High School: East Ridge
- Provided by: SUNBRIGHT REALTY, LLC.
- DMCA Notice
-
DescriptionWelcome to 16856 meadows street, a meticulously maintained 4 bedroom, 3. 5 bathroom home located in the highly desirable sawgrass bay community of clermont. With 3,108 square feet of living space (3,888 total), this two story home offers space, privacy, and high end upgradesperfect for comfortable family living or multigenerational households. From the moment you arrive, youll appreciate the homes fresh exterior appeal, new roof, and stone accented columns leading to a welcoming covered entry. Inside, the home boasts professionally painted walls, custom made blinds on every window, and a smart, functional layout with a combination of tile and luxury vinyl plank flooring. The heart of the home is the gourmet kitchen, which features granite countertops, 42 cabinetry, stainless steel appliances, double ovens, filtered water at the sink, subway tile backsplash, and a large walk in pantry. The open concept kitchen flows into a spacious family room and dining areaideal for entertaining. The home features two primary suites, each with its own private en suite bathroom. The first floor primary suite offers a private retreat with tray ceilings, lanai access, and a spa like bathroom featuring a soaking tub, separate shower, dual sinks, and a walk in closet. The second suite is located upstairsideal for guests or multigenerational living. Upstairs youll find two additional bedrooms, each with ceiling fans, along with a full bathroom and an oversized loft/flex spaceperfect as a media room, home office, or game area. Step outside to a screened in lanai (with its own ceiling fan) that overlooks a fenced backyard complete with mature mango and banana trees, surrounded by a privacy wall and no rear neighbors. Upgrades & features: 4 bedrooms | 3. 5 bathrooms | 2 car garage 3,108 sqft living | 3,888 sqft total new roof ceiling fans in all bedrooms + lanai custom blinds on all windows professionally painted interior whole house water softener + filtered kitchen water gourmet kitchen w/ granite, island, double ovens first floor primary suite w/ lanai access second floor secondary primary suite massive upstairs loft / bonus room screened in lanai + fully fenced backyard mature fruit trees (mango & banana) no rear neighbors privacy wall security system for all windows & doors located in sawgrass bay near trails, playground, and top rated schools just minutes to us 27, us 192, disney, and sr 429 whether youre upgrading your family home or looking for multi generational living with premium features already in place, this home delivers space, comfort, and peace of mind. Schedule your private showing today and discover the best of clermont living in sawgrass bay!
Payment Calculator
- Principal & Interest -
- Property Tax $
- Home Insurance $
- HOA Fees $
- Monthly -
For a Fast & FREE Mortgage Pre-Approval Apply Now
Apply Now
 Apply Now
Apply NowFeatures
Building and Construction
- Covered Spaces: 0.00
- Exterior Features: Garden, SprinklerIrrigation, Lighting
- Flooring: Carpet, CeramicTile, LuxuryVinyl
- Living Area: 3108.00
- Roof: Shingle
Land Information
- Lot Features: Landscaped
School Information
- High School: East Ridge High
- Middle School: Windy Hill Middle
- School Elementary: Sawgrass bay Elementary
Garage and Parking
- Garage Spaces: 2.00
- Open Parking Spaces: 0.00
Eco-Communities
- Pool Features: Association, Community
- Water Source: Public
Utilities
- Carport Spaces: 0.00
- Cooling: CentralAir, CeilingFans
- Heating: Central, Electric
- Pets Allowed: Yes
- Sewer: PublicSewer
- Utilities: CableConnected, ElectricityConnected, PhoneAvailable, SewerConnected, UndergroundUtilities, WaterConnected
Amenities
- Association Amenities: Playground, Pool
Finance and Tax Information
- Home Owners Association Fee Includes: AssociationManagement, CommonAreas, Pools, RecreationFacilities, Taxes
- Home Owners Association Fee: 135.00
- Insurance Expense: 0.00
- Net Operating Income: 0.00
- Other Expense: 0.00
- Pet Deposit: 0.00
- Security Deposit: 0.00
- Tax Year: 2024
- Trash Expense: 0.00
Other Features
- Appliances: BuiltInOven, Cooktop, Dryer, Dishwasher, ElectricWaterHeater, Disposal, Microwave, Refrigerator, WaterSoftener, WaterPurifier, Washer
- Country: US
- Interior Features: TrayCeilings, CeilingFans, HighCeilings, KitchenFamilyRoomCombo, MainLevelPrimary, StoneCounters, SolidSurfaceCounters, UpperLevelPrimary, WalkInClosets, Loft
- Legal Description: GREATER LAKES PHASE 3 PB 68 PG 82-84 LOT 350 ORB 5263 PG 2072
- Levels: Two
- Area Major: 34714 - Clermont
- Occupant Type: Vacant
- Parcel Number: 10-24-26-0013-000-35000
- Possession: CloseOfEscrow
- Style: Contemporary
- The Range: 0.00
Similar Properties
Nearby Subdivisions
Cagan Crossing
Cagan Crossings
Cagan Crossings East
Cagan Crossings Eastphase 2
Cagan Xings East
Citrus Highlands Ph I Sub
Citrus Hlnds Ph 2
Clear Creek Ph 02
Clear Creek Ph One Sub
Clear Crk Ph 02
Eagleridge Ph 02
Elite Resorts At Citrus Valley
Glenbrook
Glenbrook Ph Ii Sub
Glenbrook Sub
Greater Groves Ph 01
Greater Groves Ph 02 Tr A
Greater Groves Ph 04
Greater Groves Ph 07
Greater Lakes Ph 1
Greater Lakes Ph 2
Greater Lakes Ph 3
Greater Lakes Ph 4
Greater Lakes Phase 3
Greengrove Estates
High Grove
High Grove Un 2
High Grove Unit 01
Mission Park Ph Ii Sub
Mission Park Ph Iii Sub
Not Applicable
Orange Tree
Orange Tree Ph 02 Lt 201
Orange Tree Ph 03 Lt 301 Being
Orange Tree Ph 04 Lt 401 Being
Orange Tree Ph 4
Outdoor Res/america
Palms At Serenoa
Palmsserenoa Ph 3
Postal Groves
Retreat At Silver Creek Sub
Ridgeview
Ridgeview Ph 1
Ridgeview Ph 2
Ridgeview Ph 3
Ridgeview Ph 4
Ridgeview Phase 4
Ridgeview Phase 5
Sanctuary
Sanctuary Phase 1b
Sanctuary Phase 3
Sanctuary Phase 4
Sanctuary Stage 2
Sawgrass Bay
Sawgrass Bay Ph 1b
Sawgrass Bay Ph 2a
Sawgrass Bay Ph 2b
Sawgrass Bay Ph 3a
Sawgrass Bay Ph 4a
Sawgrass Bay Phase 2
Sawgrass Bay Phase 2c
Serenoa
Serenoa Lakes
Serenoa Lakes Ph 2
Serenoa Lakes Phase 2
Serenoa Lakes Phase I
Serenoa Village
Serenoa Village 1 Ph 1a1
Serenoa Village 1 Ph 1b-1
Serenoa Village 1 Ph 1b1
Serenoa Village 2 Ph 1a2
Serenoa Village 2 Ph 1b-2-repl
Serenoa Village 2 Ph 1b2replat
Serenoa Village 2 Phase 1b2
Serenoa Village 2 Tr T1 Ph 1b
Silver Creek Sub
Sunrise Lakes Ph I Sub
Sunrise Lakes Ph Ii Sub
Sunrise Lakes Ph Iii Sub
Tradds Landing Lt 01 Pb 51 Pg
Tropical Winds Sub
Wellness Rdg Ph 1
Wellness Rdg Ph 1a
Wellness Ridge
Wellness Way 32s
Wellness Way 40s
Wellness Way 50s
Wellness Way 60s
Weston Hills Phase Two
Windsor Cay
Windsor Cay Phase 1
Woodridge
Woodridge Ph 01

- Natalie Gorse, REALTOR ®
- Tropic Shores Realty
- Office: 352.684.7371
- Mobile: 352.584.7611
- Fax: 352.584.7611
- nataliegorse352@gmail.com

























