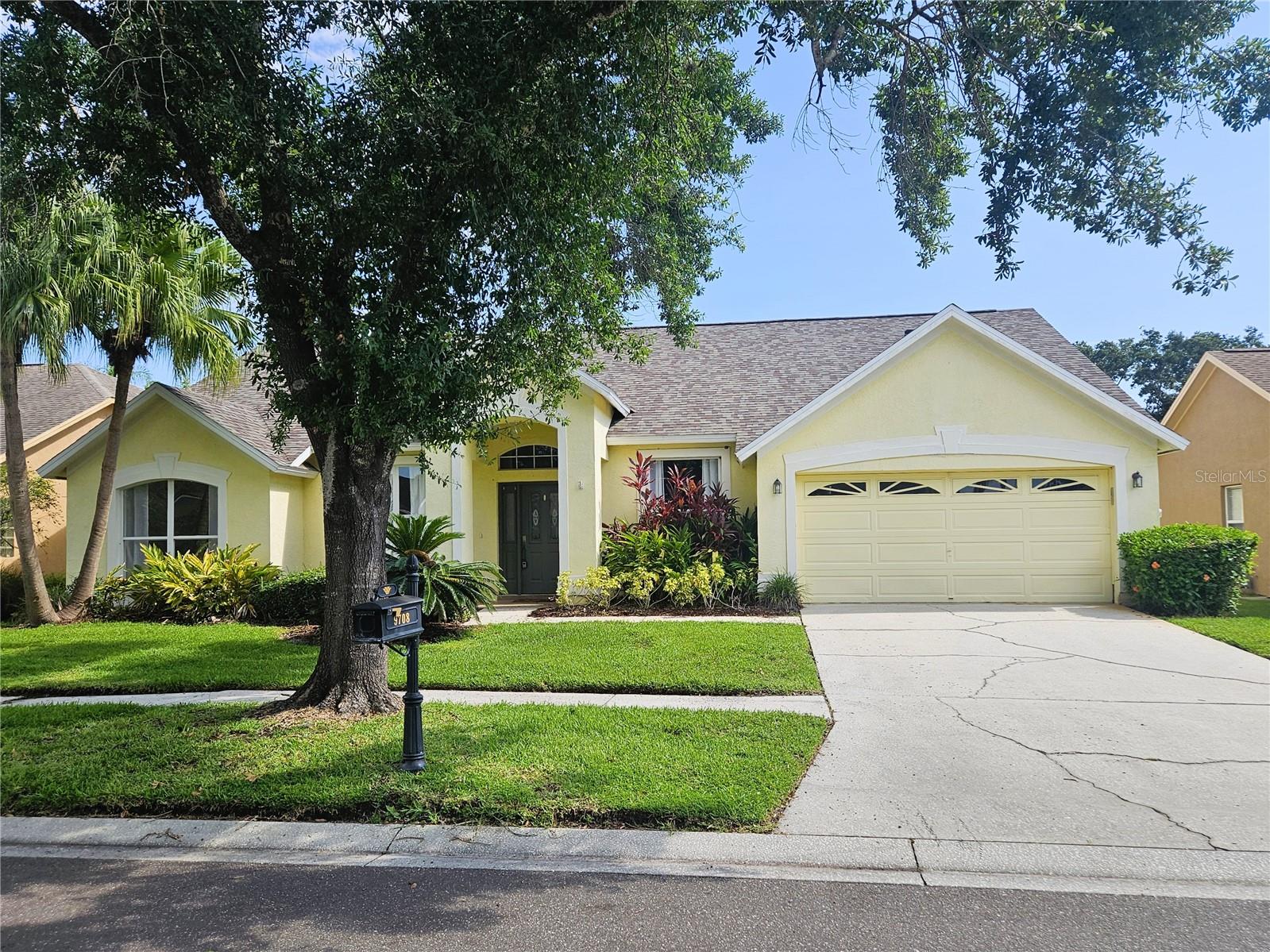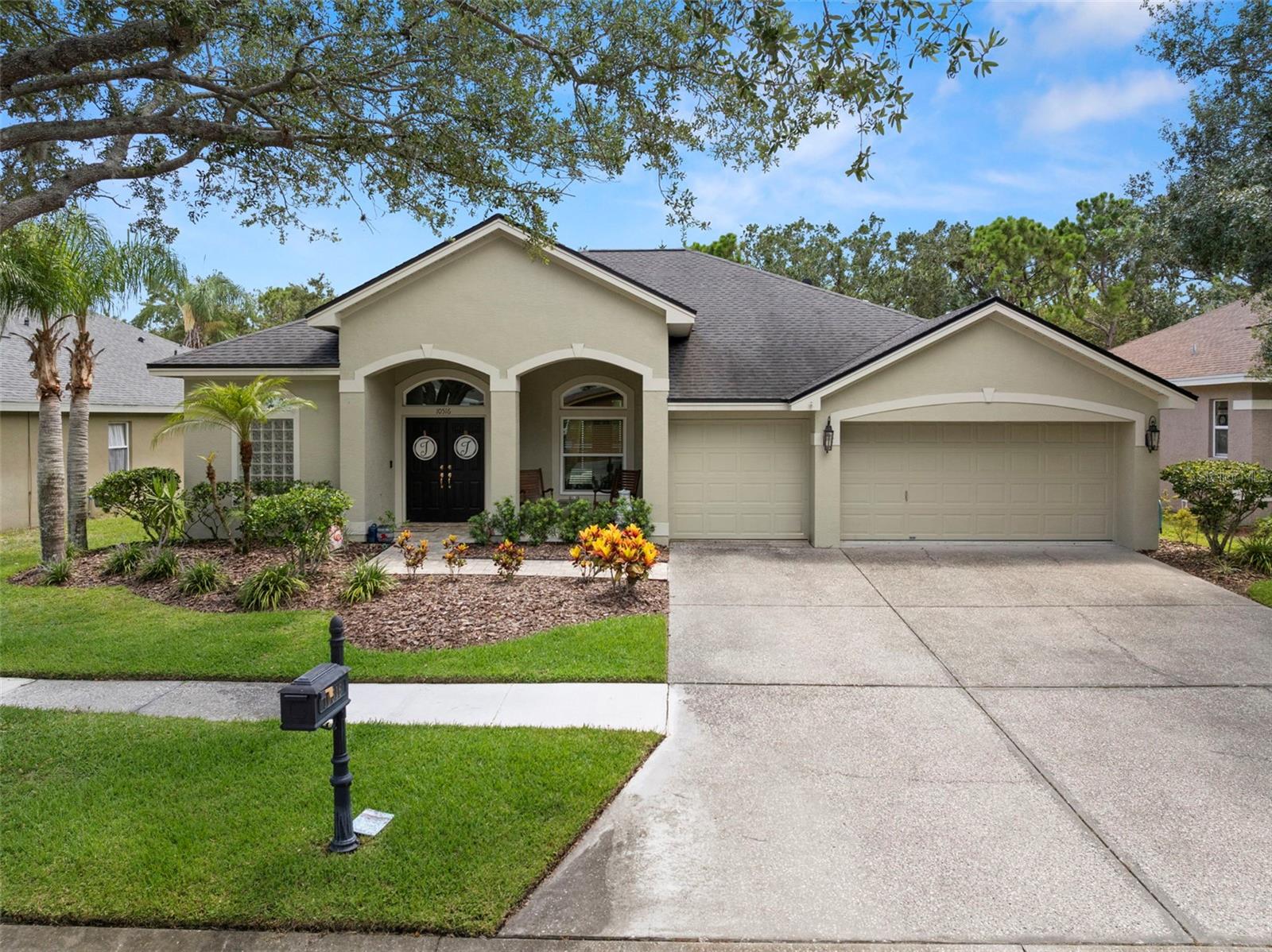9514 Greenpointe Drive, Tampa, FL 33626
Property Photos

Would you like to sell your home before you purchase this one?
Priced at Only: $4,250
For more Information Call:
Address: 9514 Greenpointe Drive, Tampa, FL 33626
Property Location and Similar Properties
- MLS#: TB8407132 ( ResidentialLease )
- Street Address: 9514 Greenpointe Drive
- Viewed: 1
- Price: $4,250
- Price sqft: $1
- Waterfront: No
- Year Built: 2002
- Bldg sqft: 2948
- Bedrooms: 3
- Total Baths: 2
- Full Baths: 2
- Garage / Parking Spaces: 2
- Days On Market: 1
- Additional Information
- Geolocation: 28.0416 / -82.6191
- County: HILLSBOROUGH
- City: Tampa
- Zipcode: 33626
- Subdivision: Westchase Sec 307
- Elementary School: Westchase
- Middle School: Davidsen
- High School: Alonso
- Provided by: FLORIDA EXECUTIVE REALTY
- DMCA Notice
-
DescriptionWhat a great house with great views in the Guard Gated community of Westchase. Enjoy this lovely Arthur Rutenberg with convenient open plan. As you enter you will notice how light and bright the home is plus heightened ceilings. Double doors lead to spacious foyer. The kitchen is at the front of the home with Breakfast nook and French Doors overlooking the outdoors. The kitchen has loads of cabinetry plus Stainless appliances, Gas cooktop. Beautiful Tile flooring throughout the living areas and all BRAND NEW luxury Vinyl flooring in Bedrooms. This home has 2 way split with the secondary home to the front left with a full Bath. The Master is tucked away in the back which accommodates a King size bed. Check out the Huge Walk in Closet with custom built ins. Enjoy your huge Great room with built ins and Triple slider leads to your own private oasis. Covered and screened with beautiful pool and pond views. 2 year old roof and newer AC, plus a 2 Car Garage. Westchase is a master planned, deed restricted community encompassing over 2000 acres. It is perfectly located within 20 minutes of the airport, Westshore Business District and 25 35 minutes to Downtown Tampa and St. Petersburg plus the beaches. It is a planned unit development with a distinct urban and closeknit feel. Featuring 3,514 homes in 33 separate Neighborhoods, each neighborhood has its own hub of activity which comes together at the two Swim & Tennis Centers, Pickle ball, two playgrounds, sport fields and picnic pavilions and the Westchase Town Centers. Enjoy the Westchase Golf Club, an 18 hole public golfcourse! The community is easily accessible from the Veterans Expressway.
Payment Calculator
- Principal & Interest -
- Property Tax $
- Home Insurance $
- HOA Fees $
- Monthly -
For a Fast & FREE Mortgage Pre-Approval Apply Now
Apply Now
 Apply Now
Apply NowFeatures
Building and Construction
- Covered Spaces: 0.00
- Exterior Features: SprinklerIrrigation
- Flooring: CeramicTile, Vinyl
- Living Area: 2068.00
Land Information
- Lot Features: ConservationArea
School Information
- High School: Alonso-HB
- Middle School: Davidsen-HB
- School Elementary: Westchase-HB
Garage and Parking
- Garage Spaces: 2.00
- Open Parking Spaces: 0.00
Eco-Communities
- Pool Features: Gunite, Association, Community
- Water Source: Public
Utilities
- Carport Spaces: 0.00
- Cooling: CentralAir, CeilingFans
- Heating: Central, Electric, Gas
- Pets Allowed: No
- Sewer: PublicSewer
- Utilities: CableAvailable, ElectricityConnected, NaturalGasAvailable, SewerConnected, WaterConnected
Amenities
- Association Amenities: Gated, Playground, Pool, RecreationFacilities
Finance and Tax Information
- Home Owners Association Fee: 0.00
- Insurance Expense: 0.00
- Net Operating Income: 0.00
- Other Expense: 0.00
- Pet Deposit: 0.00
- Security Deposit: 4200.00
- Trash Expense: 0.00
Other Features
- Appliances: Dryer, Dishwasher, Disposal, Microwave, Range, Refrigerator, Washer
- Country: US
- Interior Features: CeilingFans, EatInKitchen, HighCeilings, KitchenFamilyRoomCombo, OpenFloorplan, StoneCounters, SplitBedrooms, WalkInClosets
- Levels: One
- Area Major: 33626 - Tampa/Northdale/Westchase
- Occupant Type: Tenant
- Parcel Number: U-17-28-17-5EX-000015-00031.0
- Possession: RentalAgreement
- The Range: 0.00
- View: Water
Owner Information
- Owner Pays: GroundsCare, PoolMaintenance, TrashCollection
Similar Properties
Nearby Subdivisions
Casa Blanca
Fawn Lake Ph Iii
Fawn Lake Ph V
Fawn Ridge Village X
Hampton Chase Twnhms
Hampton Lakes At Main Street
Highland Park Ph 2a-2
Highland Park Ph 2a2
Lake Chase Condo
Sheldon West Mh Community
South Hampton
Waterchase Ph 01
West Lake
West Lake Twnhms Ph 1
West Lake Twnhms Ph 2
Westchase Sec 110
Westchase Sec 117
Westchase Sec 203
Westchase Sec 211
Westchase Sec 223
Westchase Sec 307
Westchase Sec 325a
Westchase Sec 370
Westchase Sec 378
Westchase Sec 430a
Westwood Lakes Ph 2a
Worthington At West Park Villa

- Natalie Gorse, REALTOR ®
- Tropic Shores Realty
- Office: 352.684.7371
- Mobile: 352.584.7611
- Fax: 352.584.7611
- nataliegorse352@gmail.com
































