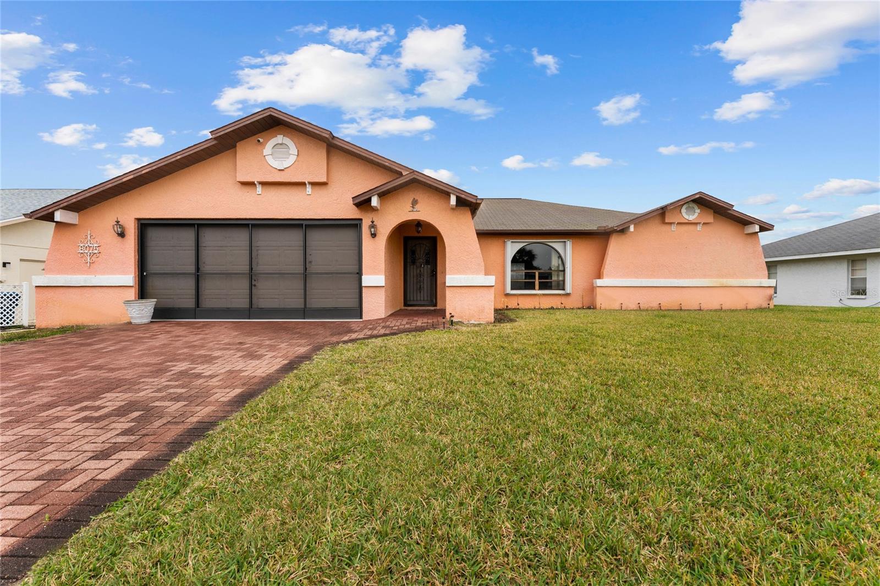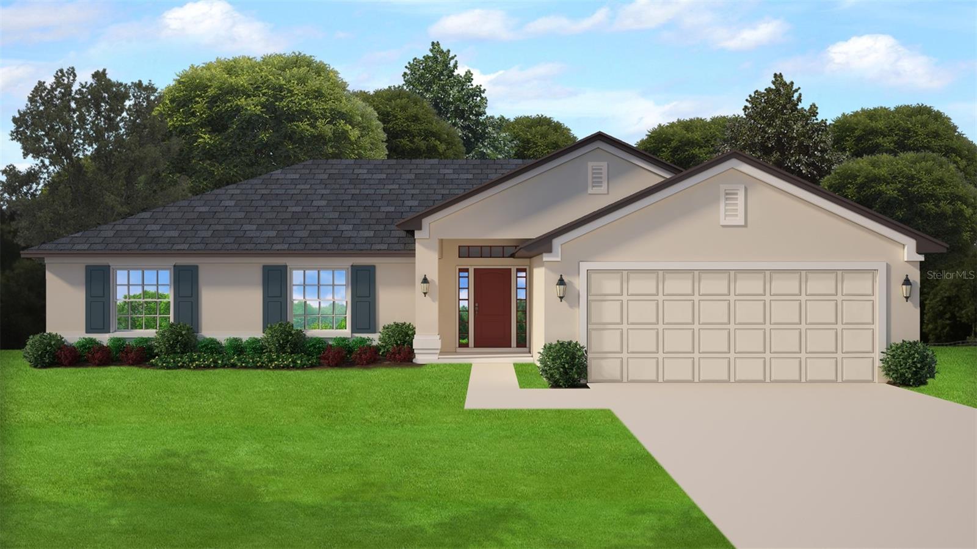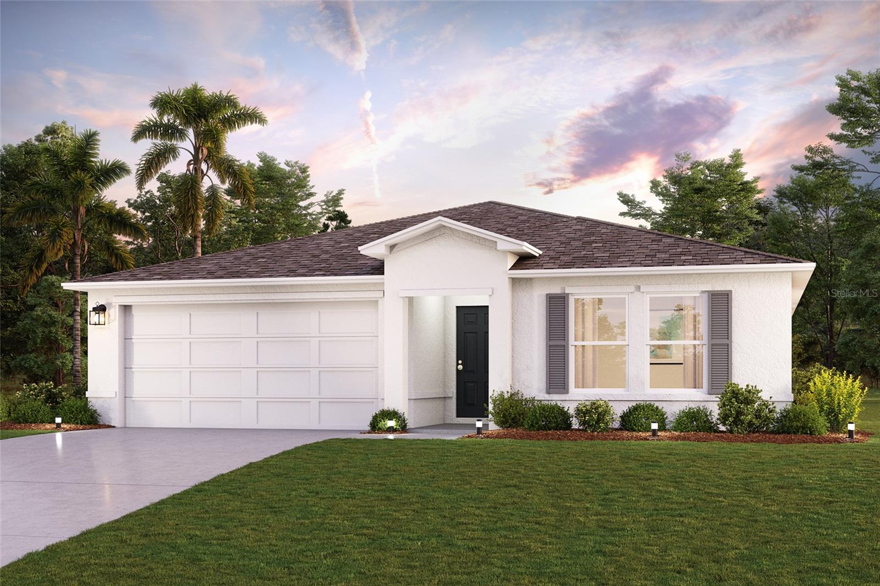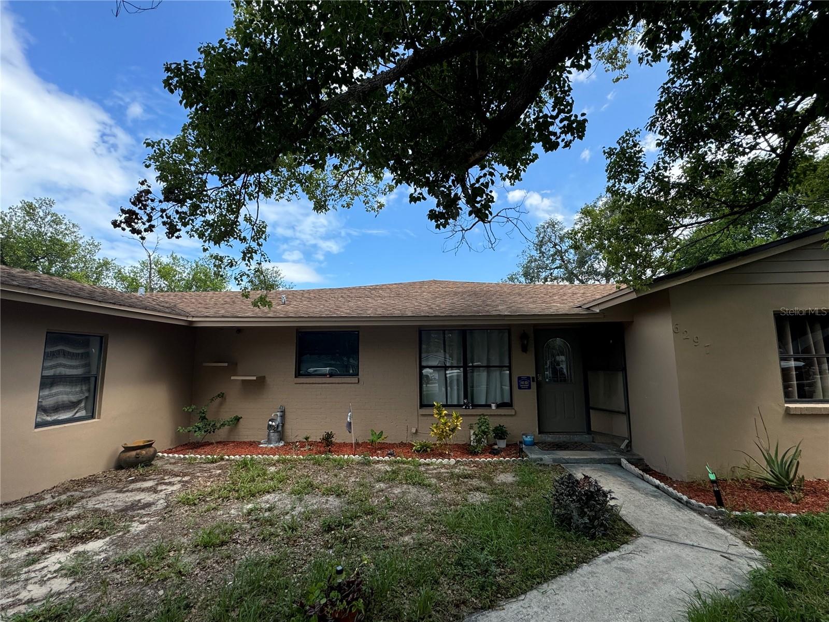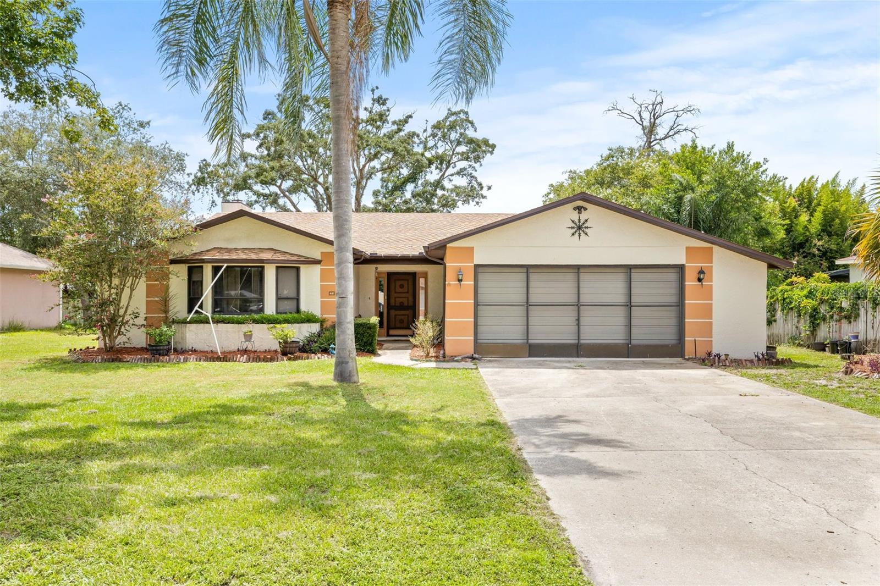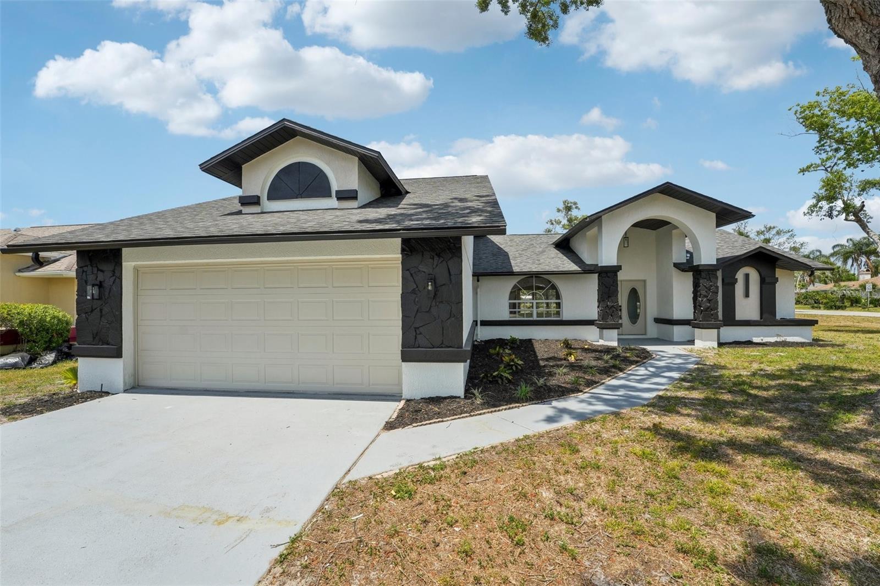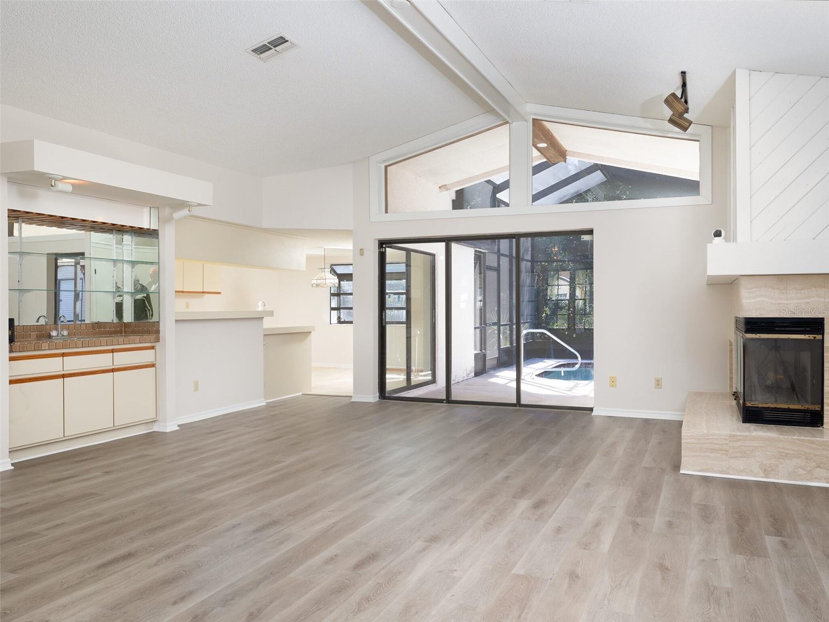7367 Willow Brook Drive, Spring Hill, FL 34606
Property Photos
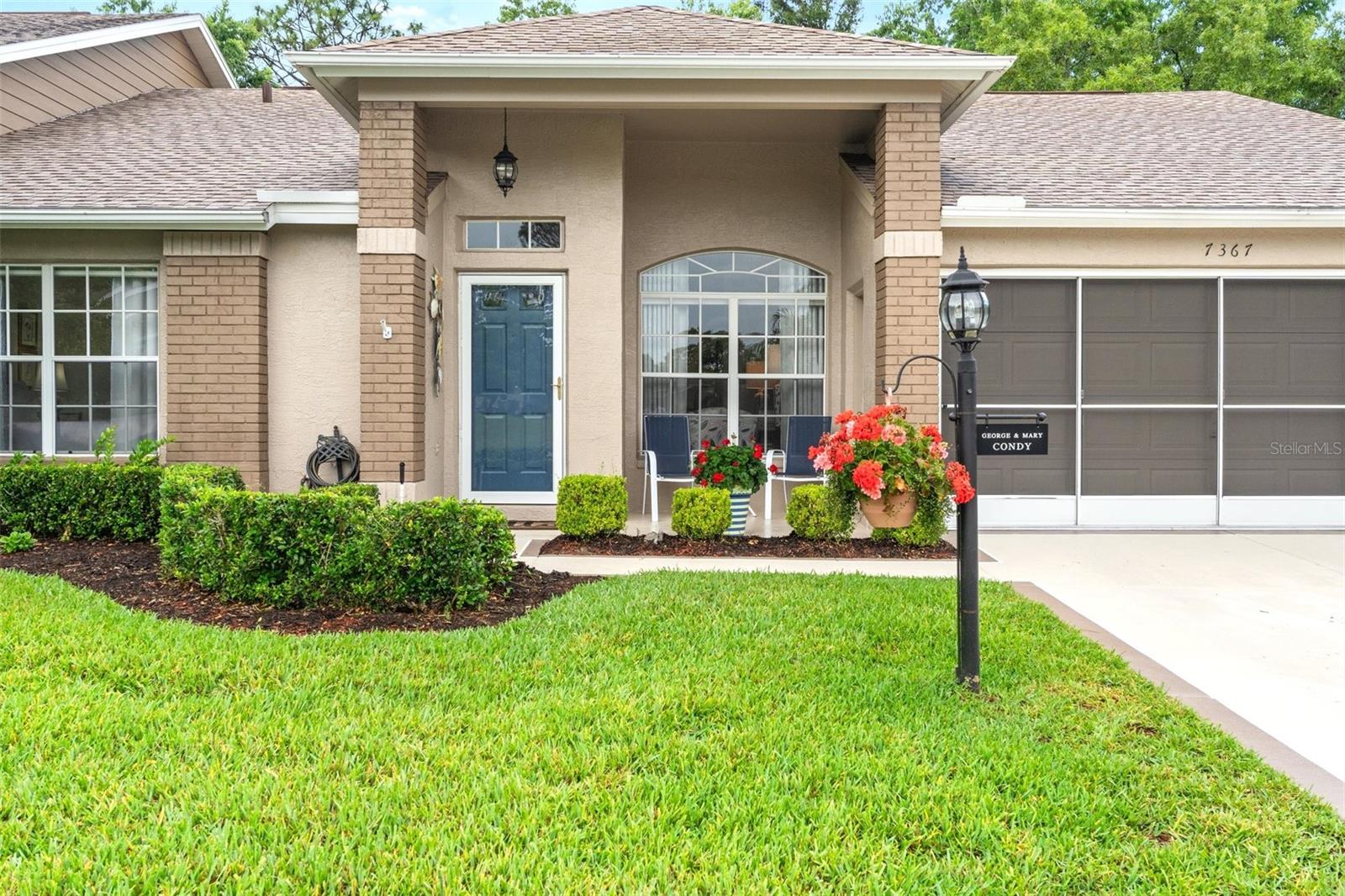
Would you like to sell your home before you purchase this one?
Priced at Only: $308,000
For more Information Call:
Address: 7367 Willow Brook Drive, Spring Hill, FL 34606
Property Location and Similar Properties
- MLS#: W7875463 ( Residential )
- Street Address: 7367 Willow Brook Drive
- Viewed: 18
- Price: $308,000
- Price sqft: $147
- Waterfront: No
- Year Built: 1997
- Bldg sqft: 2094
- Bedrooms: 2
- Total Baths: 2
- Full Baths: 2
- Garage / Parking Spaces: 2
- Days On Market: 51
- Additional Information
- Geolocation: 28.4566 / -82.5943
- County: HERNANDO
- City: Spring Hill
- Zipcode: 34606
- Subdivision: Timber Pines
- Provided by: RE/MAX ALLIANCE GROUP
- Contact: Anita Rybarczyk
- 727-845-4321

- DMCA Notice
-
DescriptionOutstanding end unit magnolia villa in award winning timber pines! You'll love the light, bright, open concept living offered by this beautifully updated magnolia villa, perfectly positioned as an end unit for added privacy and abundant natural light. Featuring vaulted ceilings and rich african mahogany and tile flooring throughout, this home blends comfort and sophistication. The stunning kitchen is fully updated with newer appliances (all under warranty), recessed lighting, beautiful wood cabinetry with custom drawers, a large pantry with pullout shelves, and under and over cabinet lighting. The charming breakfast nook overlooks a beautifully landscaped, private backyard. Step outside to your patio and enjoy the florida lifestyle year round. The spacious primary suite includes oversized walk in closet, additional large linen closet, and a luxurious bathroom with granite countertops, dual sinks, and a step in shower. The guest bedroom is generously sized, and the updated hall bath features a quartz vanity top, new faucets, a comfort height commode, and a tub/shower combo. Additional highlights include a two year old washer and dryer, a newly painted driveway, a 2019 roof, and 2019 hvac. This villa is being sold partially furnished. Ask your agent for exceptions list. This village features its own private geothermal pool, adding a touch of exclusivity. Monthly maintenance is $139. Please note: this section is not dog friendly. Enjoy the great life timber pines has to offer, a gated 55+ active adult community. Timber pines boasts 4 pristine golf courses, award winning pickle ball center, new state of the art fitness/wellness center, club house and restaurant, performing arts center, residents activity center, 2 geothermal pools, tennis, billiards, bocce, wood shop, arts and crafts center. So many activities with over 100 clubs. Spectrum cable tv, 2 boxes, and highest speed internet included in hoa fee. New buyer pays $2640 capital contribution to tpca at closing. . Call today!!!. This home truly offers the best of florida living don't miss your chance to call it home!
Payment Calculator
- Principal & Interest -
- Property Tax $
- Home Insurance $
- HOA Fees $
- Monthly -
For a Fast & FREE Mortgage Pre-Approval Apply Now
Apply Now
 Apply Now
Apply NowFeatures
Building and Construction
- Covered Spaces: 0.00
- Flooring: Tile, Wood
- Living Area: 1475.00
- Roof: Shingle
Garage and Parking
- Garage Spaces: 2.00
- Open Parking Spaces: 0.00
Eco-Communities
- Water Source: None
Utilities
- Carport Spaces: 0.00
- Cooling: Central Air
- Heating: Central, Electric
- Pets Allowed: No
- Sewer: Public Sewer
- Utilities: BB/HS Internet Available, Cable Connected, Electricity Connected, Phone Available, Public, Sewer Connected, Underground Utilities, Water Connected
Finance and Tax Information
- Home Owners Association Fee Includes: Guard - 24 Hour, Cable TV, Internet
- Home Owners Association Fee: 314.00
- Insurance Expense: 0.00
- Net Operating Income: 0.00
- Other Expense: 0.00
- Tax Year: 2024
Other Features
- Appliances: Dishwasher, Dryer, Electric Water Heater, Microwave, Range, Refrigerator, Washer
- Association Name: Lynn Setellius
- Association Phone: 3526662300
- Country: US
- Interior Features: Cathedral Ceiling(s), Ceiling Fans(s), Eat-in Kitchen, High Ceilings, Open Floorplan, Primary Bedroom Main Floor, Stone Counters, Window Treatments
- Legal Description: TIMBER PINES TR 61 UN 3 PH 2 LOT 51
- Levels: One
- Area Major: 34606 - Spring Hill/Brooksville/Weeki Wachee
- Occupant Type: Owner
- Parcel Number: R27-223-17-6617-0000-0510
- Possession: Close Of Escrow
- Views: 18
- Zoning Code: PDP
Similar Properties
Nearby Subdivisions
Berkeley Manor
Berkeley Manor Ph I
Berkeley Manor Phase I
Forest Oaks
Forest Oaks Unit 4
Markham Court A Condo
N/a
Not On List
Spring Hill
Spring Hill Un 4
Spring Hill Unit 1
Spring Hill Unit 1 Repl 1
Spring Hill Unit 1 Repl 2
Spring Hill Unit 2
Spring Hill Unit 21
Spring Hill Unit 22
Spring Hill Unit 24
Spring Hill Unit 25
Spring Hill Unit 26
Spring Hill Unit 3
Spring Hill Unit 4
Spring Hill Unit 4 Blk 188 Lot
Spring Hill Unit 5
Spring Hill Unit 6
Spring Hill Unit 8
Timber Pines
Timber Pines Pn Gr Vl Tr 6 1a
Timber Pines Pn Gr Vl Tr 6 2b
Timber Pines Tr 11 Un 1
Timber Pines Tr 11 Un 2
Timber Pines Tr 13
Timber Pines Tr 13 Un 1a
Timber Pines Tr 13 Un 2a
Timber Pines Tr 13 Unit 2a
Timber Pines Tr 2 Un 1
Timber Pines Tr 20
Timber Pines Tr 21 Un 1
Timber Pines Tr 21 Un 2
Timber Pines Tr 22 Un 1
Timber Pines Tr 23 Un 1
Timber Pines Tr 23 Un 2
Timber Pines Tr 24
Timber Pines Tr 25
Timber Pines Tr 26 Ph 2
Timber Pines Tr 28
Timber Pines Tr 29
Timber Pines Tr 32
Timber Pines Tr 33 Ph 1
Timber Pines Tr 33 Ph 2
Timber Pines Tr 34
Timber Pines Tr 35
Timber Pines Tr 37
Timber Pines Tr 38 Un 1
Timber Pines Tr 39
Timber Pines Tr 40
Timber Pines Tr 45
Timber Pines Tr 46 Ph 1
Timber Pines Tr 47 Un 1
Timber Pines Tr 48
Timber Pines Tr 5 Un 1
Timber Pines Tr 53
Timber Pines Tr 55
Timber Pines Tr 56
Timber Pines Tr 57
Timber Pines Tr 60-61 U1 Repl1
Timber Pines Tr 61 Un 3 Ph1 Rp
Timber Pines Tr 61 Un 3 Ph2
Timber Pines Tr 8 Un 2a - 3
Timber Pines Tr 9a
Tmbr Pines Pn Gr Vl
Unrecorded
Weeki Wachee Acres
Weeki Wachee Acres Unit 3
Weeki Wachee Heights Unit 1
Weeki Wachee Woodlands
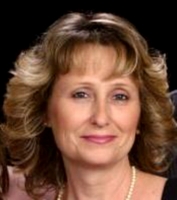
- Natalie Gorse, REALTOR ®
- Tropic Shores Realty
- Office: 352.684.7371
- Mobile: 352.584.7611
- Fax: 352.584.7611
- nataliegorse352@gmail.com


























































