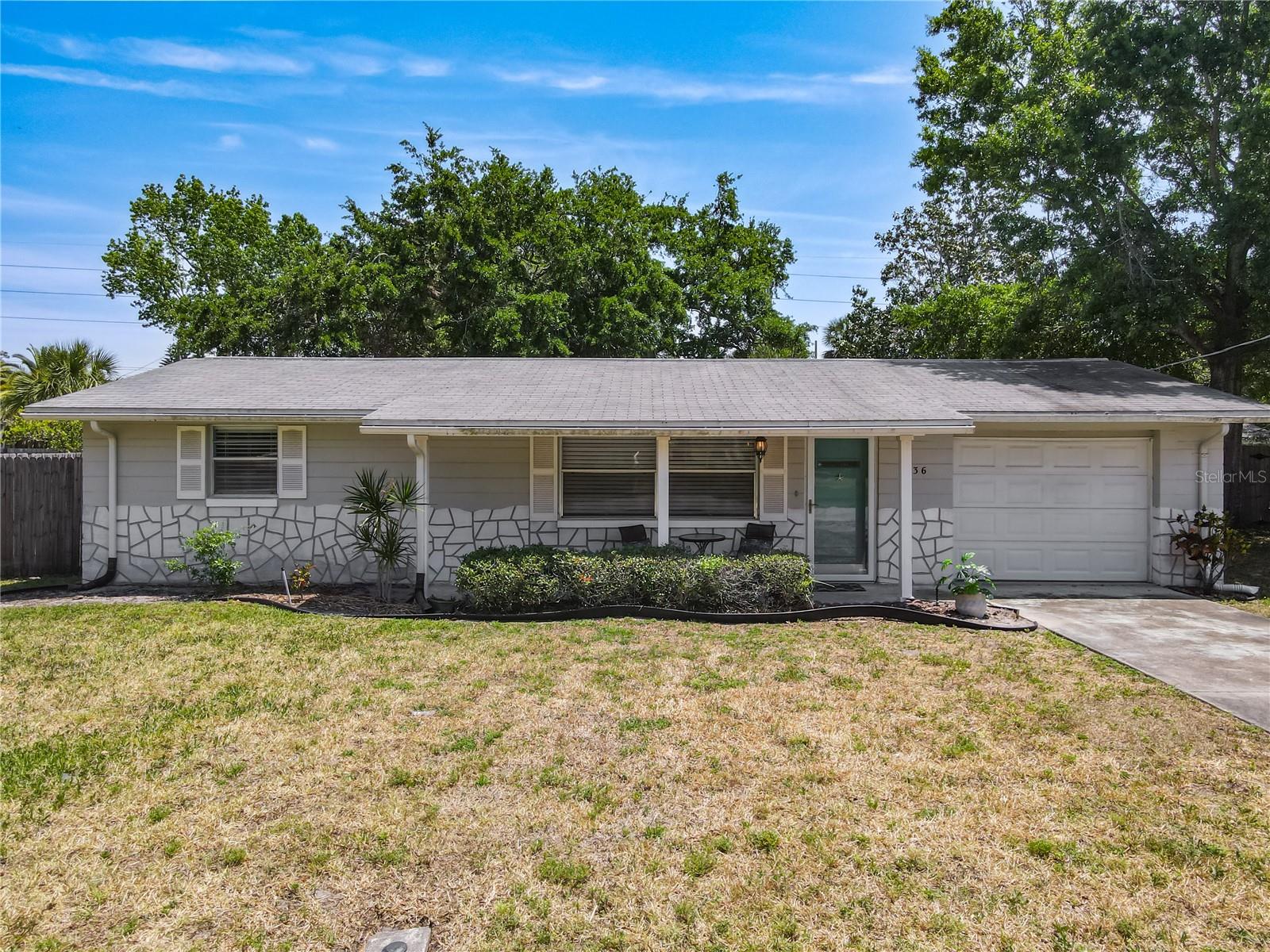753 Indian Hill Drive, Port Orange, FL 32129
Property Photos

Would you like to sell your home before you purchase this one?
Priced at Only: $189,000
For more Information Call:
Address: 753 Indian Hill Drive, Port Orange, FL 32129
Property Location and Similar Properties
- MLS#: 1213621 ( Residential )
- Street Address: 753 Indian Hill Drive
- Viewed: 6
- Price: $189,000
- Price sqft: $106
- Waterfront: No
- Year Built: 1982
- Bldg sqft: 1784
- Bedrooms: 2
- Total Baths: 2
- Full Baths: 2
- Additional Information
- Geolocation: 29 / -81
- County: VOLUSIA
- City: Port Orange
- Zipcode: 32129
- Subdivision: Laurelwood
- Provided by: Realty Pros Assured

- DMCA Notice
-
DescriptionMove in ready double wide home on large fenced lot with no HOA in the highly desirable Laurelwood Estates. Featuring a whole house re pipe, HWH AND a new insulated/wind resistant carport in 2022, Roof 2021, HVAC 2019, cathedral ceilings, open floor plan and storage galore. The spacious kitchen opens to the dining room with sliding glass doors and custom cabinetry. The private master suite has views of the serene backyard, a large walk in closet and bathroom with dual sinks. Outside is large shaded fenced yard, a fully screened Florida room and a detached workshop/shed just off the carport. The extended driveway can fit your cars and toys. You own the land, no lot rent, 55+ community with a voluntary 25/yr. POA. Minimal flood zone X, 10 min drive to the beach, Daytona International speedway and Daytona airport. Less then a mile to Walmart neighborhood market, CVS and eateries. And just over an hour drive to Orlando International Airport and theme parks.
Payment Calculator
- Principal & Interest -
- Property Tax $
- Home Insurance $
- HOA Fees $
- Monthly -
For a Fast & FREE Mortgage Pre-Approval Apply Now
Apply Now
 Apply Now
Apply NowFeatures
Building and Construction
- Fencing: Back Yard
- Flooring: Carpet, Laminate, Wood
- Other Structures: Shed(s), Workshop
- Roof: Membrane
Garage and Parking
- Parking Features: Additional Parking, Attached Carport
Eco-Communities
- Water Source: Public
Utilities
- Cooling: Central Air
- Heating: Central
- Pets Allowed: Cats OK, Dogs OK, Yes
- Sewer: Public Sewer
- Utilities: Cable Connected, Electricity Connected, Sewer Connected, Water Connected
Finance and Tax Information
- Tax Year: 2024
Other Features
- Appliances: Washer, Refrigerator, Microwave, ENERGY STAR Qualified Water Heater, Electric Range, Dryer, Disposal, Dishwasher
- Interior Features: Ceiling Fan(s), Eat-in Kitchen, Kitchen Island, Open Floorplan, Pantry, Primary Bathroom - Shower No Tub, Primary Downstairs, Split Bedrooms, Walk-In Closet(s)
- Legal Description: LOT 17 LAURELWOOD MOBILE ESTATES UNIT II MB 34 PG 147 PER OR 4964 PG 4820 PER OR 7561 PG 2232 PER OR 8224 PG 3192
- Parcel Number: 6305-05-02-0170
- Style: Ranch
Similar Properties
Nearby Subdivisions
Amber Village
Banbury
Barefoot Park
Beacon Woods
Beacon Woods Un 01
Beacon Woods Unit 02
Bennetts Hammock
Bennetts Hammock Rep Tr 02
Brandy Hills
Campbell Crossings
Canalview Place
Caton
Country Walk
Country Walk Ph 01
Country Walk Ph 02
Country Walk Ph 03
Countryside
Countrysude Pud
Cross Creek
Cross Creek Ph 02
Dunlawton
Gatewood
Gatewood Unit 01
Glenwood Springsphase 1
Glenwood Village
Glenwood Village Ph 01
Grove Ph B Rep
Groves
Groves Ph B
Groves Ph D
Hidden Lake
Horizon
Horizon Pud Proposed In Port O
Kingswood
Laurelwood
None
Not Applicable
Not In Subdivision
Not On The List
Oakbrook
Old Sugar Mill
Plantation Acres
Portona
Potato Patch
Potato Patch Ph 02
Ravenwood
Ryanwood
Sandlewood Estates
Sandlewood Estates I
Southern Oaks
Southwinds
Springwood Square
Springwood Village
Sugar Forest
Sugar Forest Ph 01
Sugar Forest Phase Ii
Summer Trees
Sunrise Oaks
Sunrise Oaks Pud Ph 02
Sunrise Oaks Pud Phase I
Sunset Cove
Terrace
The Potato Patch
Town Park
Town Park Pud Ph 01a
Town Park Pud Ph 1b
Townhomes North
Townhomes West
Twin Gates
Twin Gates Mobile Estates
Viking
Willow Run
Wilsons Port Orange

- Natalie Gorse, REALTOR ®
- Tropic Shores Realty
- Office: 352.684.7371
- Mobile: 352.584.7611
- Fax: 352.584.7611
- nataliegorse352@gmail.com










