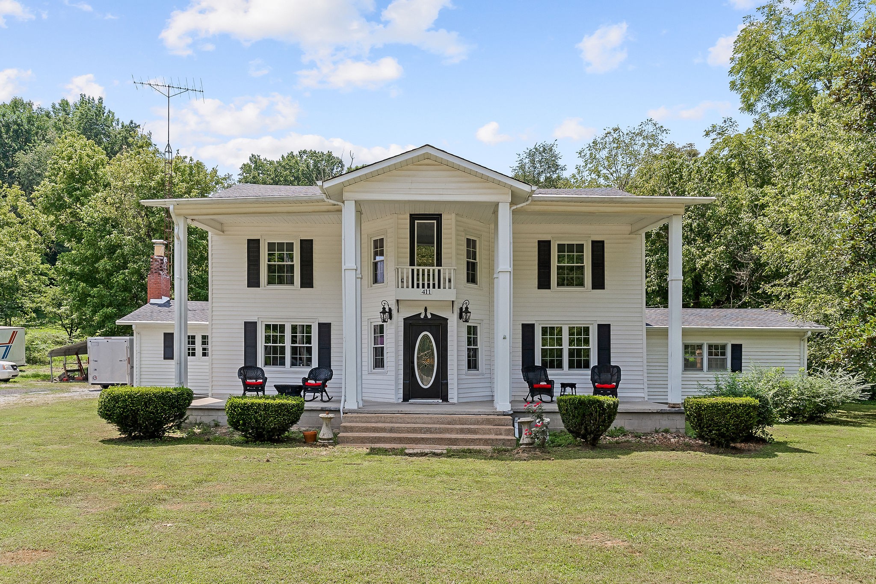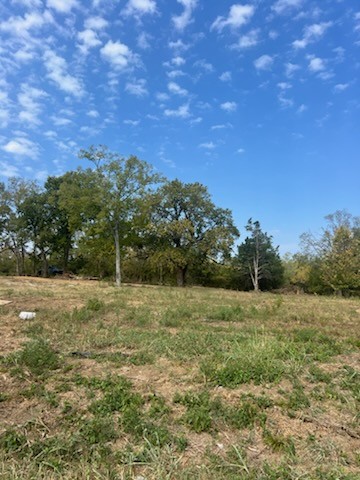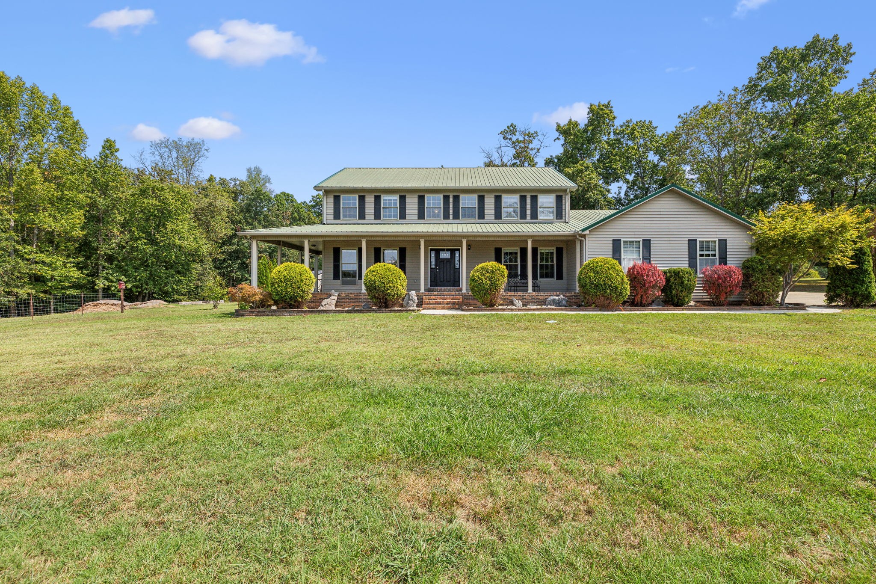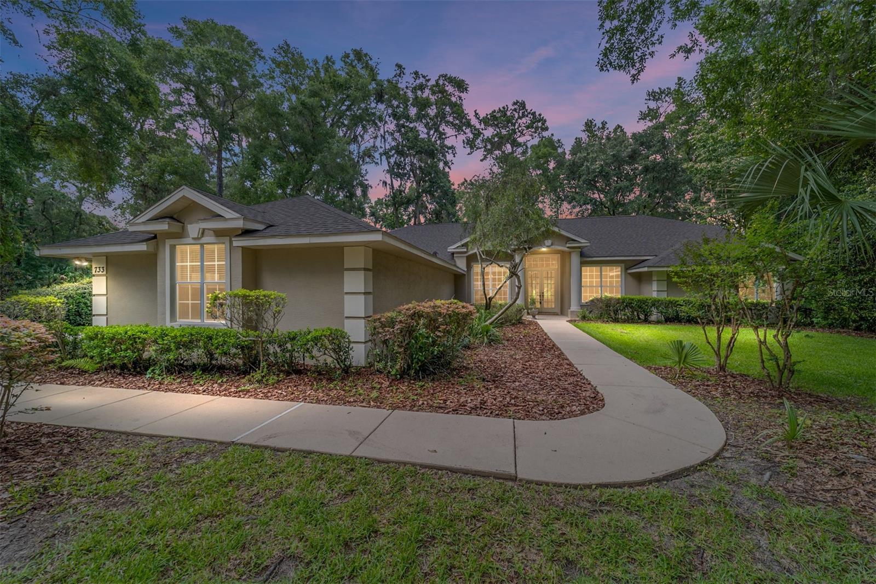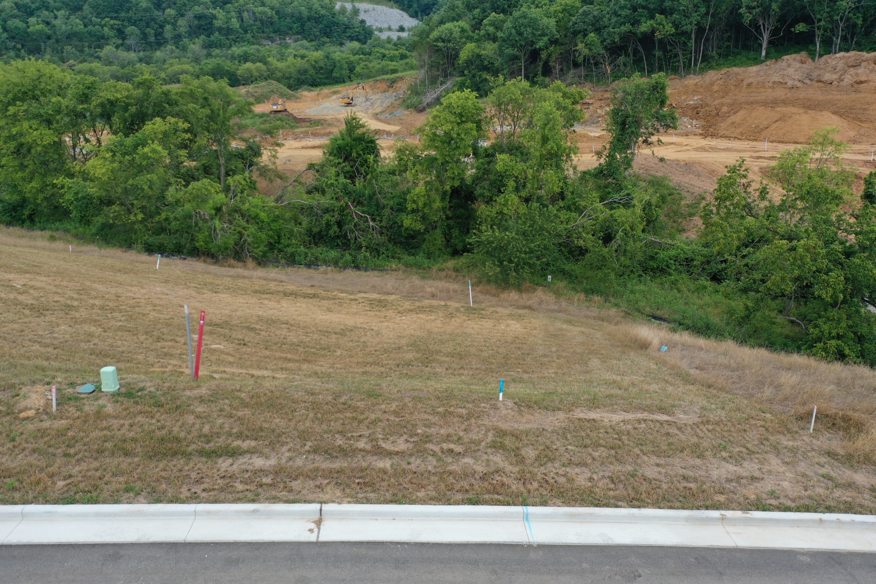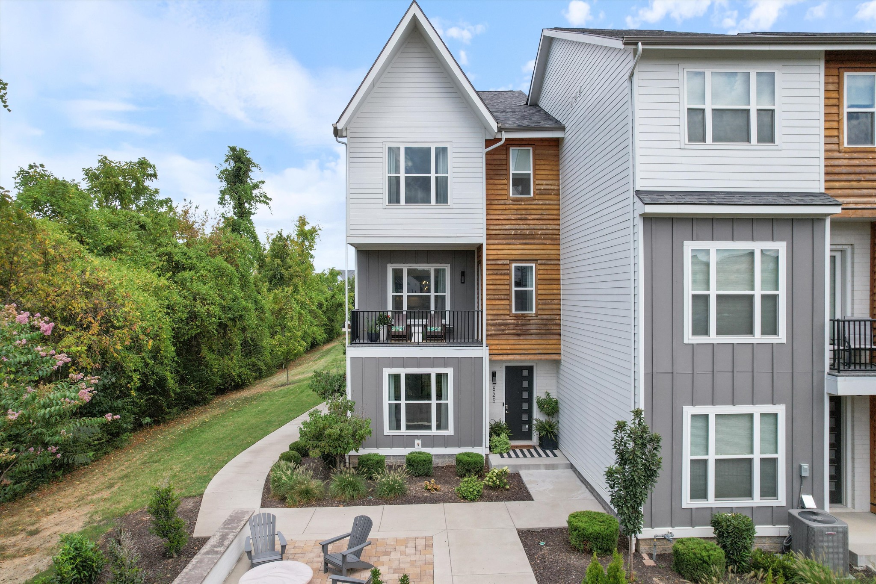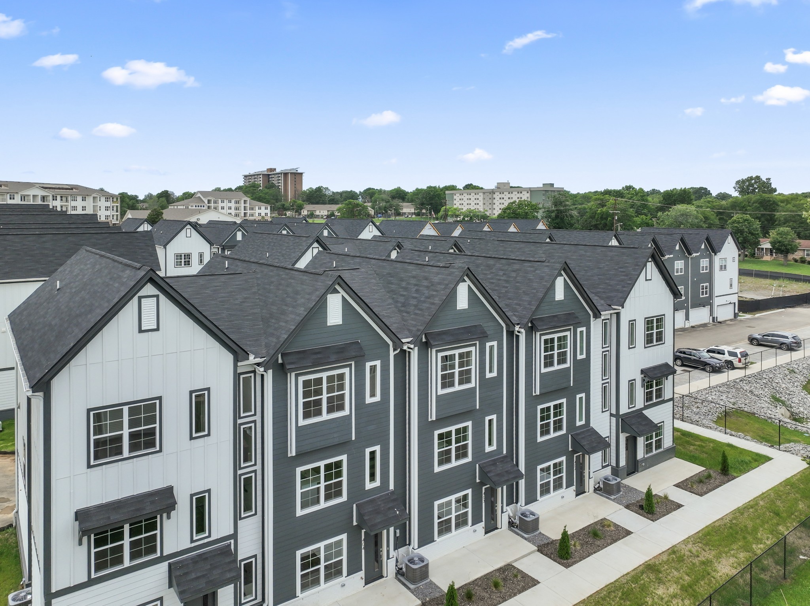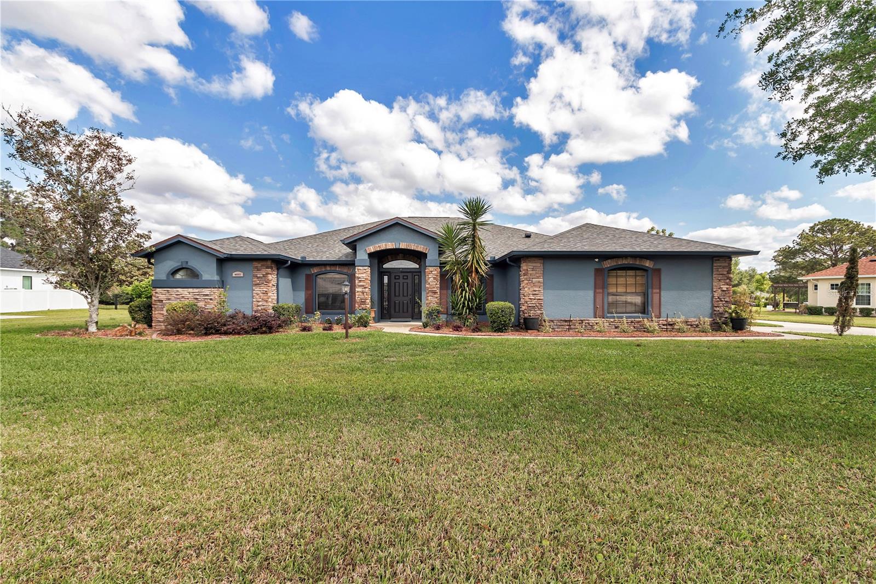4474 53rd Ave Road, OCALA, FL 34480
Property Photos
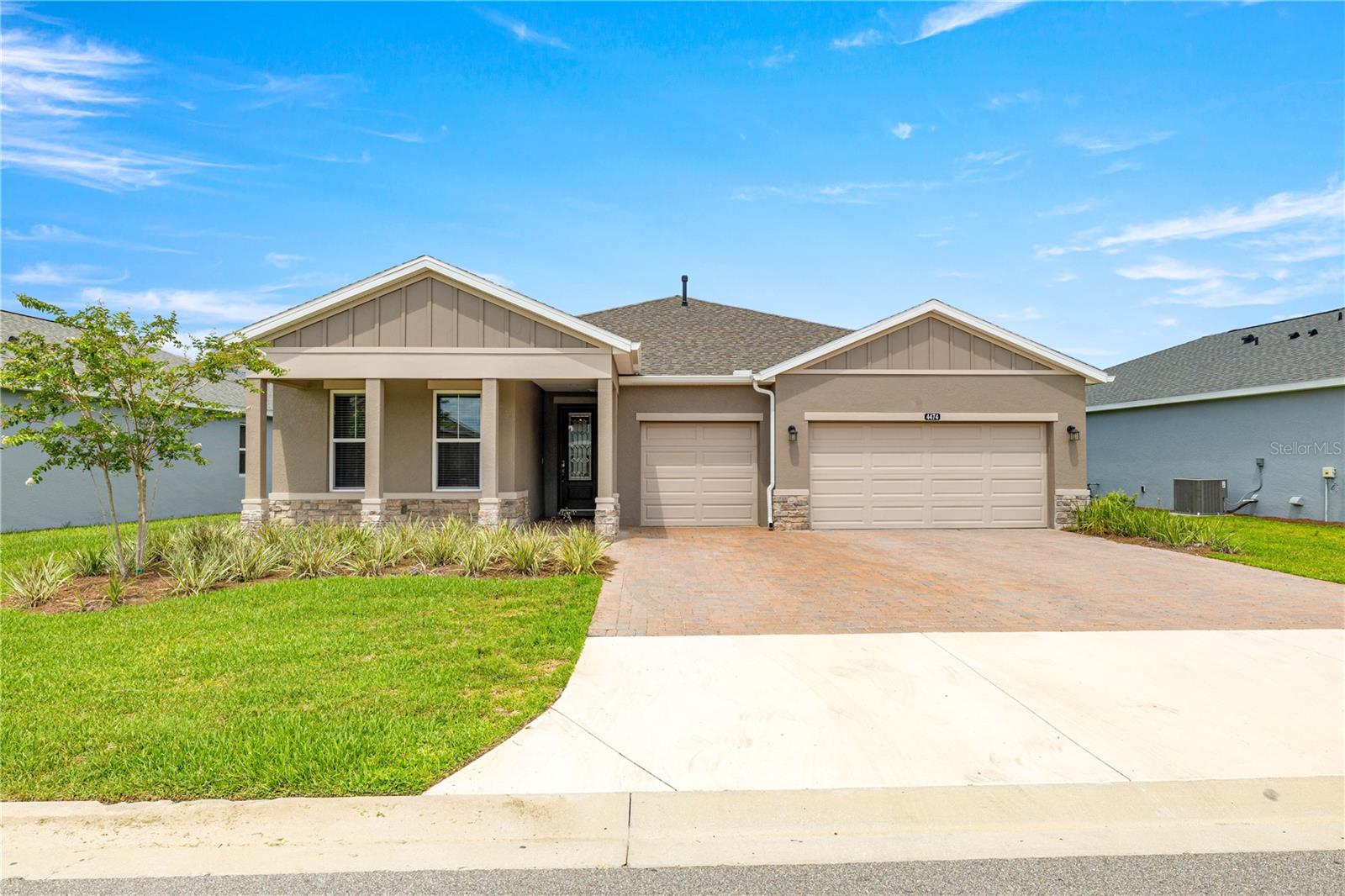
Would you like to sell your home before you purchase this one?
Priced at Only: $629,900
For more Information Call:
Address: 4474 53rd Ave Road, OCALA, FL 34480
Property Location and Similar Properties
- MLS#: OM704350 ( Residential )
- Street Address: 4474 53rd Ave Road
- Viewed: 9
- Price: $629,900
- Price sqft: $169
- Waterfront: No
- Year Built: 2023
- Bldg sqft: 3736
- Bedrooms: 3
- Total Baths: 3
- Full Baths: 3
- Garage / Parking Spaces: 3
- Days On Market: 11
- Additional Information
- Geolocation: 29.2336 / -82.2079
- County: MARION
- City: OCALA
- Zipcode: 34480
- Subdivision: Ocala Preserve Ph Ii
- Elementary School: Fessenden
- Middle School: Howard
- High School: West Port
- Provided by: COLDWELL REALTY SOLD GUARANTEE
- Contact: Scott Coldwell
- 352-209-0000

- DMCA Notice
-
DescriptionLuxury Living in Ocala Preserve Former Shea Home Model Home Packed with Upgrades! Previously used as the builders showcase, this 2023 built concrete block home in Ocala Preserve offers luxury living at its finest. Nestled in a premier gated 55+ golf community, youll enjoy resort style amenities including a championship golf course, full service spa, fine dining, fitness center, walking trails, and more. This former model home is loaded with over $120,000 in premium upgrades, boasting top tier finishes and designer touches throughout. From the moment you walk in, youll notice the refined eleganceceramic tile flooring, custom lighting, upgraded countertops, and thoughtful architectural details in every space. With a spacious 3 bedroom, 3 bathroom layout, this home features a rare in law suite with a private bathideal for guests or multigenerational living. There's also a dedicated office for working from home or pursuing hobbies in peace. The oversized laundry room is both functional and beautiful, complete with custom cabinetry, a utility sink, and ample folding space. The open concept kitchen and living area provide a seamless space for entertaining, filled with natural light and top of the line appliances. Retreat to the owners suite, where a custom walk in closet and a luxurious en suite bathroom with dual vanities and elegant tile finishes create a true spa like experience. Enjoy the Florida lifestyle from your screened in lanai, the perfect spot for morning coffee or sunset relaxation. A spacious 3 car garage provides plenty of room for vehicles, storage, or even your golf cart. This home is not only move in readyits model perfect and one of the most upgraded homes in the community. Dont miss your chance to own a show stopping home in one of Ocalas most prestigious 55+ communities. Schedule your private tour today!
Payment Calculator
- Principal & Interest -
- Property Tax $
- Home Insurance $
- HOA Fees $
- Monthly -
For a Fast & FREE Mortgage Pre-Approval Apply Now
Apply Now
 Apply Now
Apply NowFeatures
Building and Construction
- Builder Name: Shea Homes
- Covered Spaces: 0.00
- Exterior Features: Balcony, Garden, Lighting, Private Mailbox, Rain Gutters, Sliding Doors, Storage
- Flooring: Carpet, Ceramic Tile
- Living Area: 2659.00
- Roof: Shingle
Property Information
- Property Condition: Completed
School Information
- High School: West Port High School
- Middle School: Howard Middle School
- School Elementary: Fessenden Elementary School
Garage and Parking
- Garage Spaces: 3.00
- Open Parking Spaces: 0.00
Eco-Communities
- Water Source: Public
Utilities
- Carport Spaces: 0.00
- Cooling: Central Air
- Heating: Central, Electric
- Pets Allowed: Yes
- Sewer: Public Sewer
- Utilities: BB/HS Internet Available, Electricity Connected, Fiber Optics, Natural Gas Connected, Public, Sewer Connected, Sprinkler Recycled, Underground Utilities, Water Connected
Amenities
- Association Amenities: Clubhouse, Fitness Center, Gated, Golf Course, Maintenance, Park, Pool, Security, Tennis Court(s)
Finance and Tax Information
- Home Owners Association Fee Includes: Guard - 24 Hour, Pool, Escrow Reserves Fund, Maintenance Structure, Maintenance Grounds, Private Road
- Home Owners Association Fee: 527.88
- Insurance Expense: 0.00
- Net Operating Income: 0.00
- Other Expense: 0.00
- Tax Year: 2024
Other Features
- Appliances: Built-In Oven, Convection Oven, Dishwasher, Dryer, Exhaust Fan, Gas Water Heater, Microwave, Range, Refrigerator, Washer
- Association Name: Alex Gormley
- Association Phone: 352-351-2317
- Country: US
- Furnished: Unfurnished
- Interior Features: Eat-in Kitchen, High Ceilings, L Dining, Open Floorplan, Solid Surface Counters, Solid Wood Cabinets, Split Bedroom, Walk-In Closet(s)
- Legal Description: SEC 33 TWP 14 RGE 21 PLAT BOOK 014 PAGE 092 OCALA PRESERVE PHASE 11 LOT 595
- Levels: One
- Area Major: 34480 - Ocala
- Occupant Type: Owner
- Parcel Number: 1369-0595-00
- Zoning Code: PUD
Similar Properties
Nearby Subdivisions
Arborsocala
Belleair
Bellechase
Bellechase Laurels
Bellechase Oak Hammock
Bellechase Villas
Bellechase Willows
Big Rdg Acres
Buffington Acres
Carriage Trail
Cedars At Bellechase
Citrus Park
Country Club Farms A Hamlet
Country Club Of Ocala
Country Clubocala Ph I 02
Country Clubocala Un 01
Country Clubocala Un 02
Country Clubocala Un I
Country Estate
Dalton Woods
Dalton Woods Add 01
Falls Of Ocala
Florida Orange Grove
Florida Orange Grove Corp
Hawks Landing
Hawks Lndg
Hi Cliff Heights
Hicliff Heights
High Pointe
Hilltop
Huntington
Indian Meadows
Indian Pine
Indian Pines 1st Addition
Indian Pines Add 01
Indian Trails
Legendary Trails
Magnolia Forest
Magnolia Grove
Magnolia Manor
Magnolia Point Ph 01
Magnolia Pointe Ph 01
Magnolia Pointe Ph 1
Magnolia Pointe Ph 2
Magnolia Rdg
Magnolia Ridge
Magnolia Villas East
Magnolia Villas West
Mcateer Acres First Add
No Subdivision
Non Sub
None
Not Applicable
Not In Hernando
Not On List
Oakhurst 01
Ocala Preserve Ph Ii
Pine Oak Estate
Roosevelt Village Un 01
Sabal Park
Shadow Woods Add 01
Shadow Woods Second Add
Shady Lane Estate
Shady Wood
Silver Spg Shores Un 25
Silver Spgs Shores
Silver Spgs Shores 24
Silver Spgs Shores 25
Silver Spgs Shores Un #25
Silver Spgs Shores Un 10
Silver Spgs Shores Un 24
Silver Spgs Shores Un 25
Silver Spgs Shores Un 55
Silver Spring Shores
Silver Springs Shores
Sleepy Hollow
South Hammock
South Oak
Summercrest
Summerton South
The Arbors
The Pointe
Turning Hawk Ranch
Via Paradisus
Villas At Bellechase
Vinings
Westgate
Whisper Crest
Willow Oaks
Willow Oaks Un 02
Wineberry
Woodlands At Bellechase
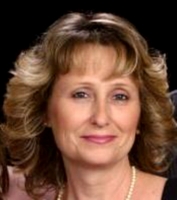
- Natalie Gorse, REALTOR ®
- Tropic Shores Realty
- Office: 352.684.7371
- Mobile: 352.584.7611
- Fax: 352.584.7611
- nataliegorse352@gmail.com









































