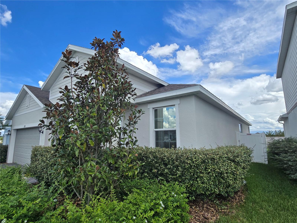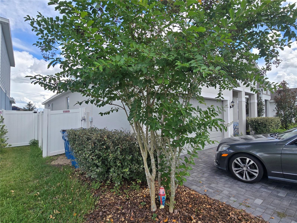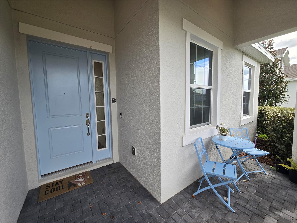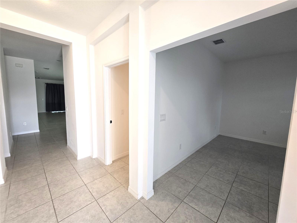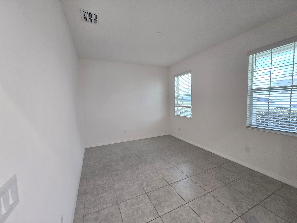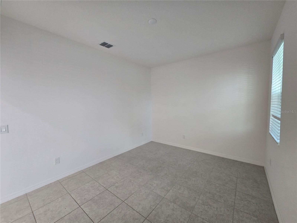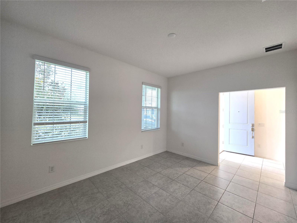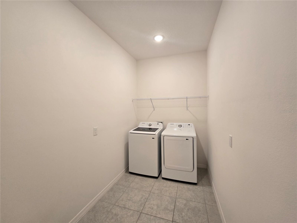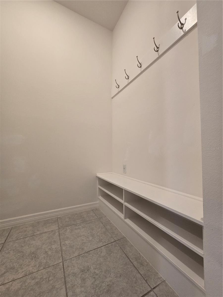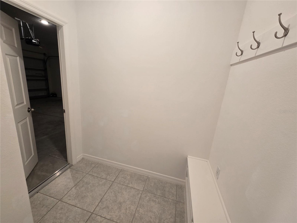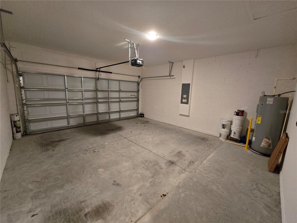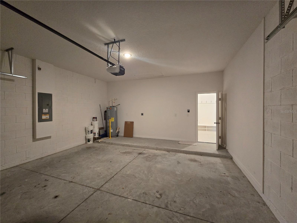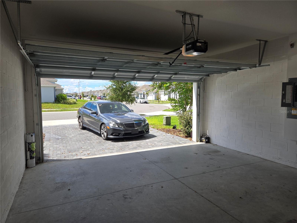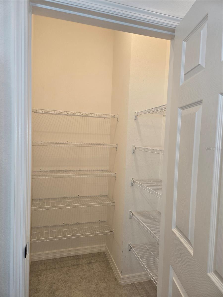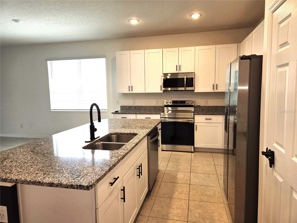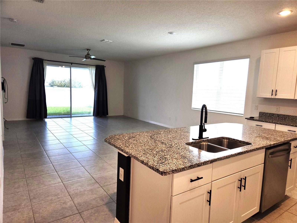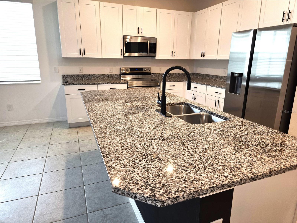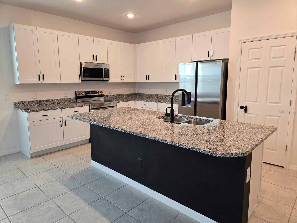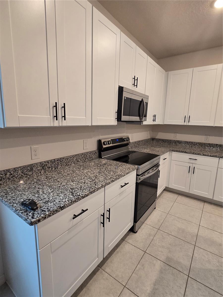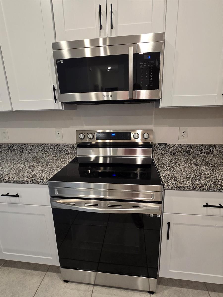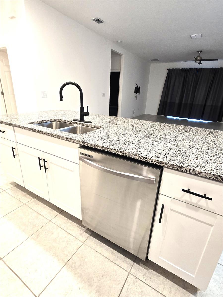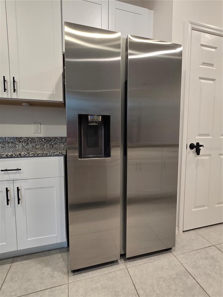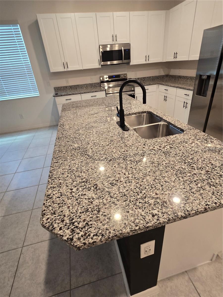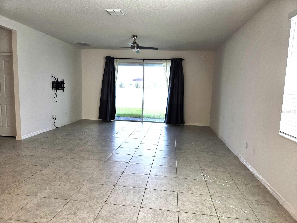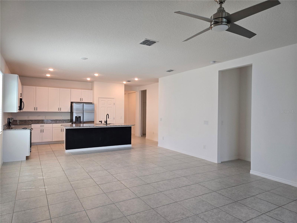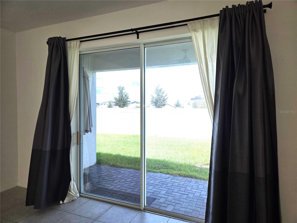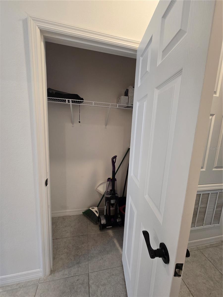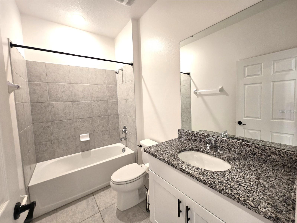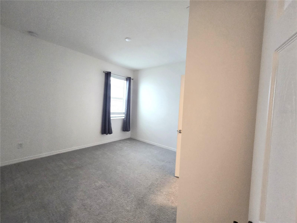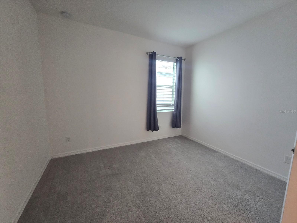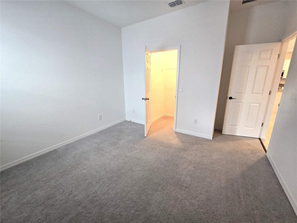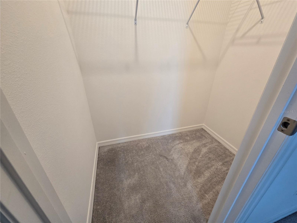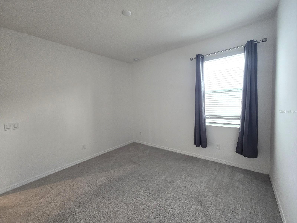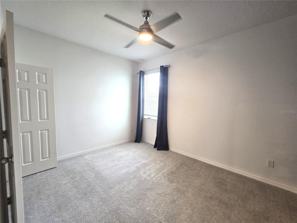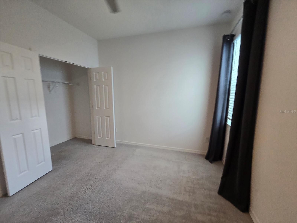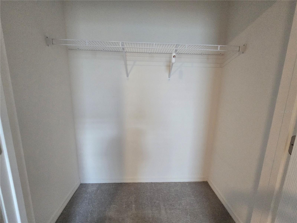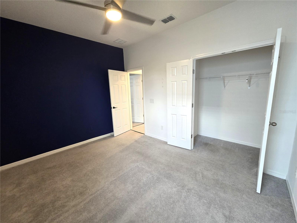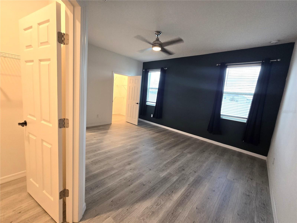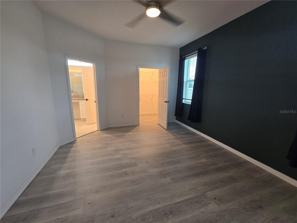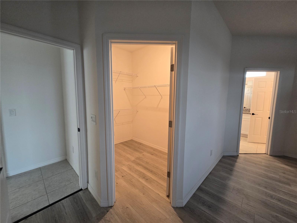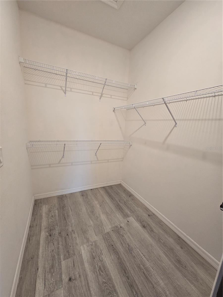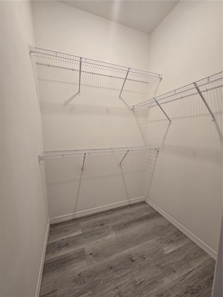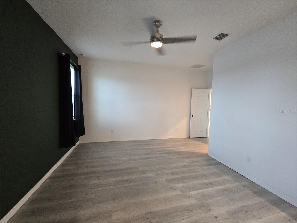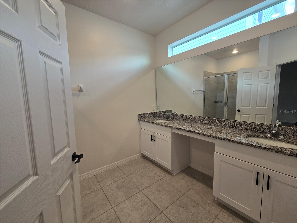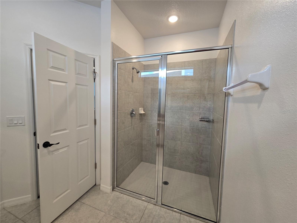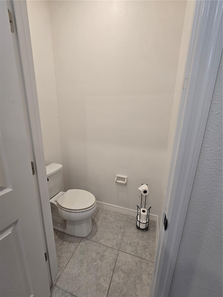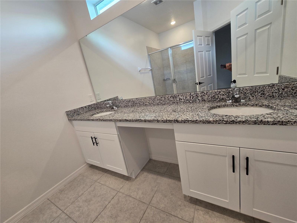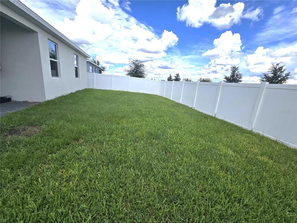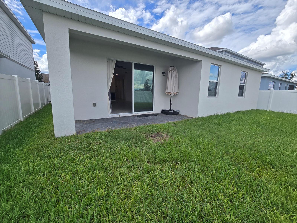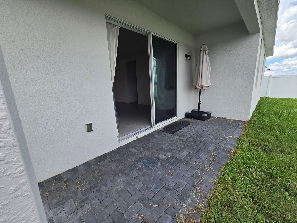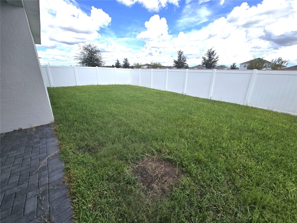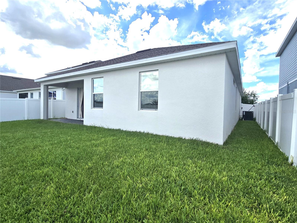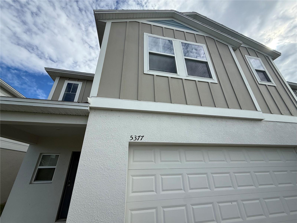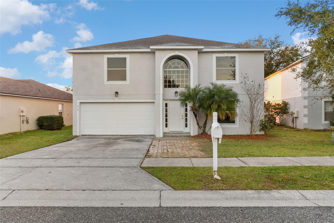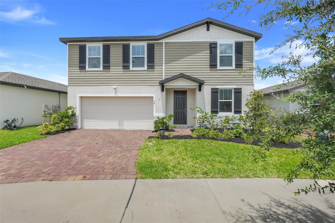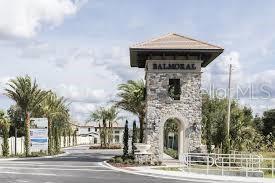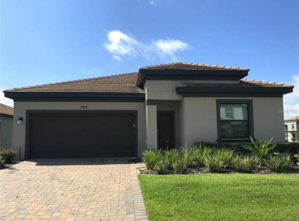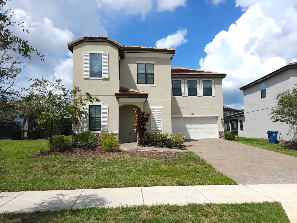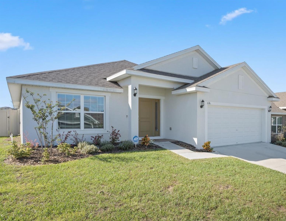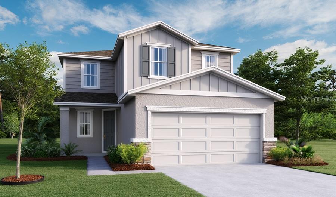1225 Tupelo Trail, HAINES CITY, FL 33844
Active
Property Photos
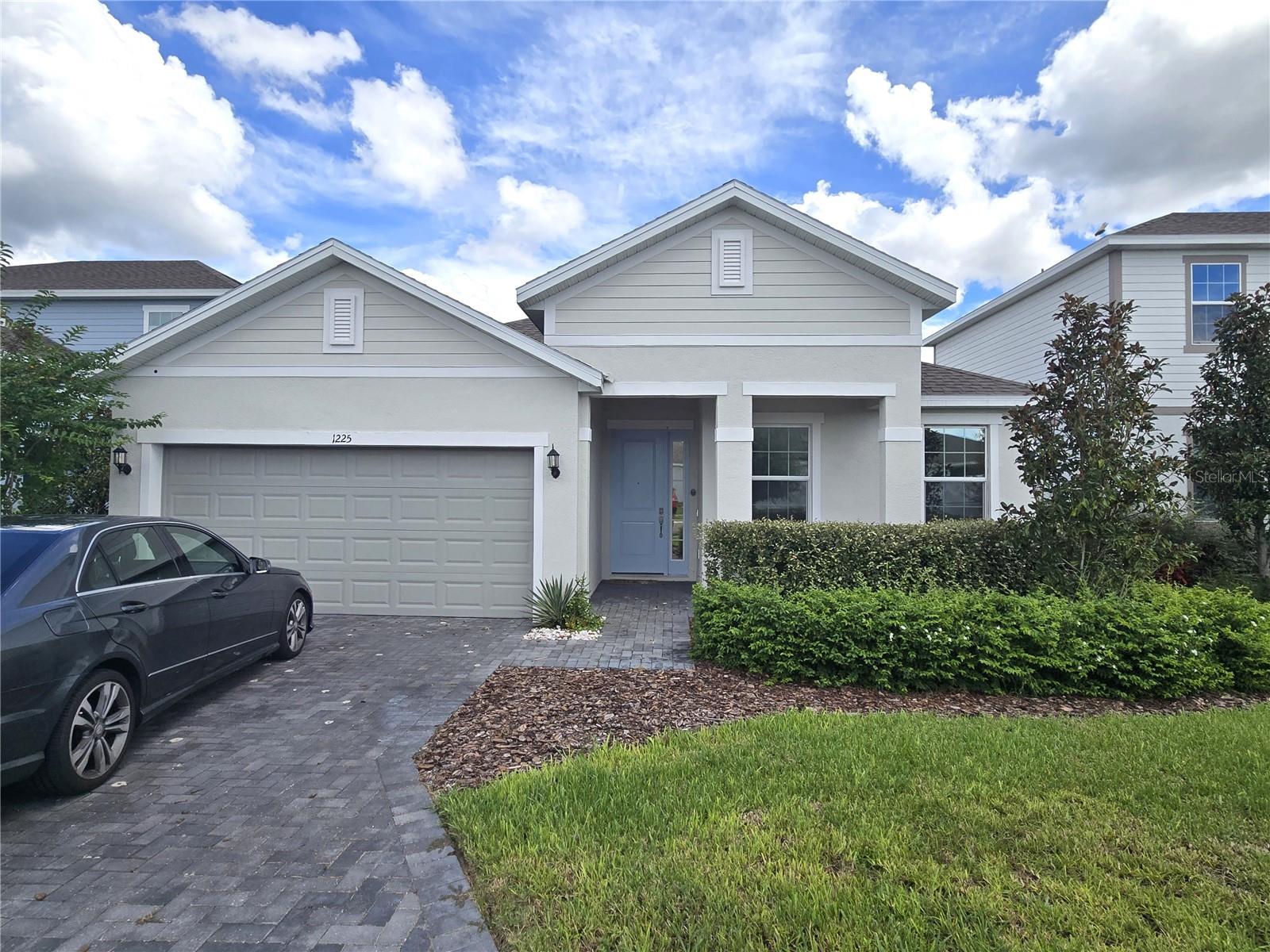
Would you like to sell your home before you purchase this one?
Priced at Only: $370,000
For more Information Call:
Address: 1225 Tupelo Trail, HAINES CITY, FL 33844
Property Location and Similar Properties
- MLS#: P4936751 ( Residential )
- Street Address: 1225 Tupelo Trail
- Viewed: 162
- Price: $370,000
- Price sqft: $144
- Waterfront: No
- Year Built: 2023
- Bldg sqft: 2565
- Bedrooms: 3
- Total Baths: 2
- Full Baths: 2
- Garage / Parking Spaces: 2
- Days On Market: 110
- Additional Information
- Geolocation: 28.1187 / -81.5745
- County: POLK
- City: HAINES CITY
- Zipcode: 33844
- Subdivision: Cypress Park Estates
- Elementary School: Eastside Elem
- Middle School: Lake Marion Creek
- High School: Haines City Senior
- Provided by: GOOD COMPANY REALTY INC.
- Contact: Sanda Andrews
- 863-585-9610

- DMCA Notice
-
DescriptionA beautiful and spacious 2023 Park Square built home. Up and coming area of Haines City with a Publix close by. Open floor plan for kitchen and great room, with a grand breakfast bar. Sliding doors out to the back patio and fully fenced yard. Paver driveway and front patio/porch. Ceramic tile through out, carpeting in the bedrooms. Walkin closets, Inside laundry room, utility closets, kitchen pantry, and all the room you need to relax! Worry free living! This is truly a blank slate waiting for you to bring your style and warmth to it! Unfurnished, but all appliances are there. EFF 2/1/26 UNTIL 7/31/26 TENANT NOW IN PLACE.
Payment Calculator
- Principal & Interest -
- Property Tax $
- Home Insurance $
- HOA Fees $
- Monthly -
For a Fast & FREE Mortgage Pre-Approval Apply Now
Apply Now
 Apply Now
Apply NowFeatures
Building and Construction
- Builder Model: Park Square
- Covered Spaces: 0.00
- Exterior Features: Sidewalk, Sliding Doors
- Flooring: Carpet, Ceramic Tile
- Living Area: 1983.00
- Roof: Shingle
Land Information
- Lot Features: City Limits, Landscaped, Sidewalk, Paved
School Information
- High School: Haines City Senior High
- Middle School: Lake Marion Creek Middle
- School Elementary: Eastside Elem
Garage and Parking
- Garage Spaces: 2.00
- Open Parking Spaces: 0.00
- Parking Features: Driveway, Garage Door Opener
Eco-Communities
- Water Source: Public
Utilities
- Carport Spaces: 0.00
- Cooling: Central Air
- Heating: Central, Electric
- Pets Allowed: Yes
- Sewer: Public Sewer
- Utilities: Cable Available, Electricity Connected, Fire Hydrant, Phone Available, Public, Sewer Connected, Underground Utilities, Water Connected
Amenities
- Association Amenities: Playground, Pool
Finance and Tax Information
- Home Owners Association Fee: 75.00
- Insurance Expense: 0.00
- Net Operating Income: 0.00
- Other Expense: 0.00
- Tax Year: 2025
Other Features
- Appliances: Dishwasher, Disposal, Dryer, Electric Water Heater, Microwave, Range, Refrigerator, Washer
- Association Name: Niki Johnson/Highland Comm Mgmt
- Association Phone: 863-940-2863
- Country: US
- Furnished: Unfurnished
- Interior Features: Ceiling Fans(s), High Ceilings, Primary Bedroom Main Floor, Split Bedroom, Walk-In Closet(s), Window Treatments
- Legal Description: CYPRESS PARK ESTATES PHASE 1 PB 187 PGS 2-7 LOT 158
- Levels: One
- Area Major: 33844 - Haines City/Grenelefe
- Occupant Type: Vacant
- Parcel Number: 27-27-23-757502-001580
- Possession: Close Of Escrow
- Style: Traditional
- Views: 162
Similar Properties
Nearby Subdivisions
Alford Oaks
Avondale
Balmoral Estates
Balmoral Estates Phase 2
Bannon Fish Camp
Bradbury Creek
Bradbury Creek Phase 1
Bradbury Crk Ph 1
Calabay At Tower Lake Ph 03
Calabay Parc At Tower Lake
Calabay Parc At Tower Lake Ph
Calabay Park At Tower Lake Ph
Calabay Pktower Lake
Calabay Xing
Caribbean Cove
Carolo Terrace
Cascades Phase 3
Cedar Crossings Phase 1
Cedar Xings Ph 1
Chanler Rdg Ph 02
Chanler Ridge
Chanler Ridge Ph 02
Covered Bridge At Liberty Bluf
Covered Bridgeliberty Bluff P
Crosswind
Crosswinds
Crosswinds 40s
Crosswinds 50s
Crosswinds East
Crosswinds East Phase 1
Crosswinds Phase I
Crystal Lake Estates
Cypress Park Estates
Cypress Park Estates Phase 2
Estates At Lake Hammock
Estates At Lake Hammock Pb 171
Estateslk Hammock
Fla Dev Co Sub
Grace Ranch
Grace Ranch Ph 1
Grace Ranch Phase Two
Gracelyn Grove
Gracelyn Grove Ph 1
Graham Park Sub
Grenelefe Club Estates
Grenelefe Estates
Groves At Grenelefe 60s
Haines City
Haines City Heights
Haines Rdg Ph 4
Haines Ridge Ph 01
Hala Heights
Hamilton Bluff
Hamilton Bluff Subdivision Pha
Hammock Reserve
Hammock Reserve Ph 1
Hammock Reserve Ph 2
Hammock Reserve Ph 3
Hammock Reserve Ph 4
Hammock Reserve Phase 3
Hammock Reserve Phase 3 Pb 196
Hanes Rdg Ph 2
Hatchwood Estates Phase Three
Hemingway Place Ph 02
Hidden Lake Preserve
Highland Mdws 4b
Highland Mdws Ph 2a
Highland Mdws Ph 2b
Highland Mdws Ph 7
Highland Meadows Ph 3
Highland Meadows Ph 4a
Highland Park
Hihghland Park
Hill Top Sub
Hillview
Johnston Geo M
Katz Phillip Sub
Kokomo Bay Ph 01
Kokomo Bay Ph 02
Lake Gordon Heights
Lake Hamilton
Lake Hamilton 40s
Lake Hamilton 50s
Lake Tracy Estates
Landmark Baptist Village
Landmark Baptist Village Ph 02
Laurel Glen
Lawson Dunes
Lawson Dunes Sub
Lawsondune 50s
Liberty Square
Lockhart Smiths Resub
Lockhart And Smiths Resubdivis
Lockharts Sub
Magnolia Park
Magnolia Park Ph 1 2
Magnolia Park Ph 3
Magnolia Park Phases 1 & 2
Mariner Cay
Marion Creek
Marion Creek Estates
Marion Rdg
Marion Ridge
Mayre Jayne Heights
Monticellitower Lake
None
Not A Subdivision
Orchid Terrace
Orchid Terrace Ph 1
Orchid Terrace Ph 2
Orchid Terrace Ph 3
Orchid Terrace Phase 1
Patterson Groves
Patterson Heights
Pointe Eva
Polk County
Randa Rdg Ph 01
Randa Ridge Ph 01
Ravencroft Heights
Reservehlnd Mdws
Ridge At Highland Meadows
Ridgehlnd Mdws
Royal Palm Village
Sample Bros Sub
Sandy Shores Sub
Scenic Ter South Ph 1
Scenic Terrace
Scenic Terrace North
Scenic Terrace South Ph 1
Scenic Terrace South Ph 2
Scenic Terrace South Phase 1
Scenic Terrace South Phase 2
Seasons At Heritage Square
Seasonsheritage Square
Seasonshilltop
Shady Cove
Shultz Sub
Southern Dunes Estates
Southern Dunes Estates Add
Southern Dunes Kokomo Bay
Southern Dunes Kokomo Bay Ph 0
Southern Dunes Villas De Augus
Southern Duneskokomo Bay Ph 1
Spring Pines
Spring Pines Sub
Stonewood Crossings Ph 01
Stonewood Crossings Ph 1
Stonewood Estates
Summerlin Grvs Ph 1
Summerlin Grvs Ph 2
Summerview Xing
Sun Oaks
Sunset Chase
Sunset Sub
Sweetwater Golf Tennis Club A
Sweetwater Golf Tennis Club S
Sweetwater Golf And Tennis Clu
Tarpon Bay
Tarpon Bay Ph 2
Tarpon Bay Ph 3
Tower View Estates
Valencia Hills Sub
Villa Sorrento
Village Estates
Villas De Augustine
Villas De Augustine Rep
Villas De Augustine Southern D
Villas Sunair
Wadsworth J R Sub

- Natalie Gorse, REALTOR ®
- Tropic Shores Realty
- Office: 352.684.7371
- Mobile: 352.584.7611
- Mobile: 352.799.3239
- nataliegorse352@gmail.com

