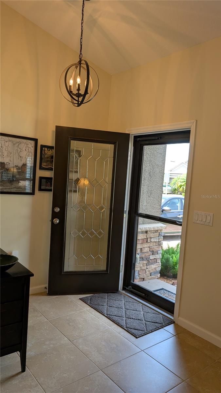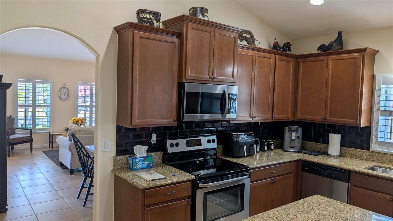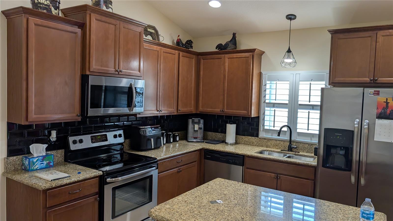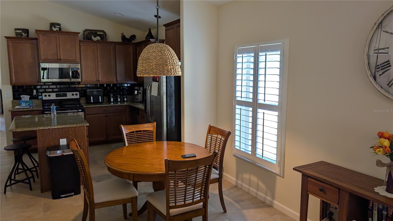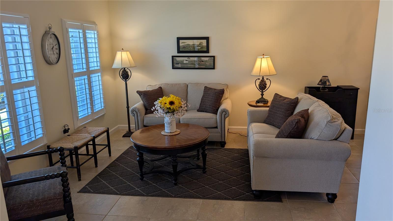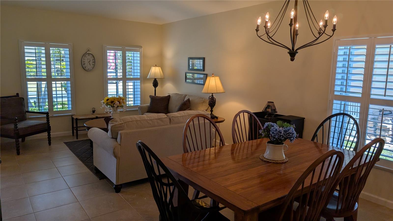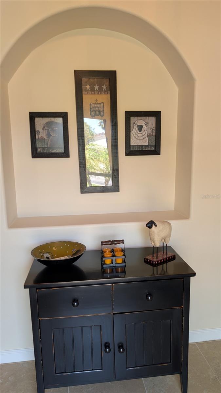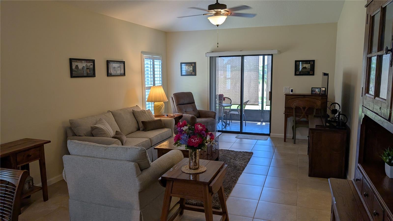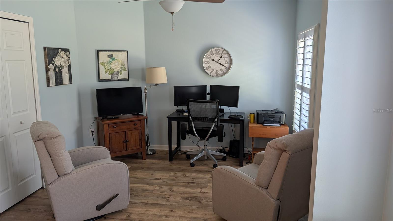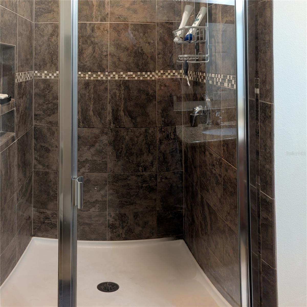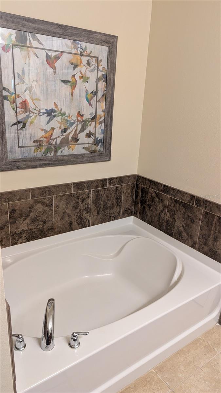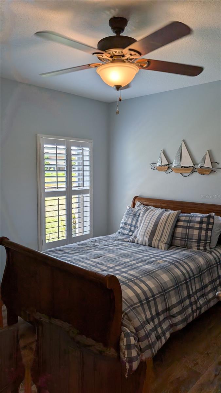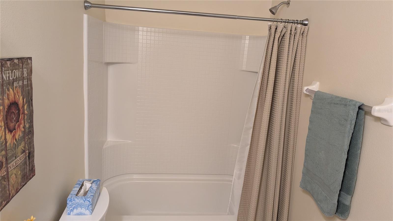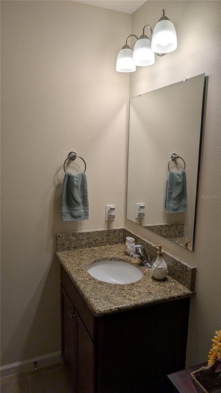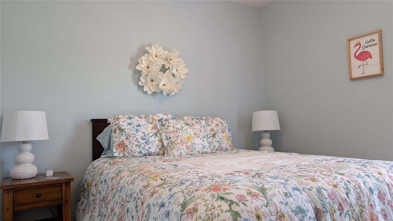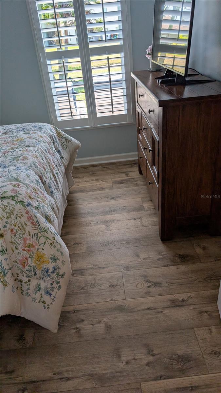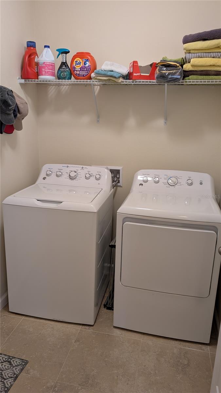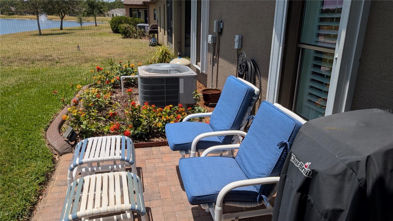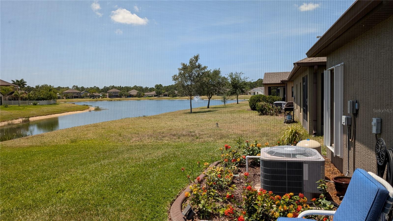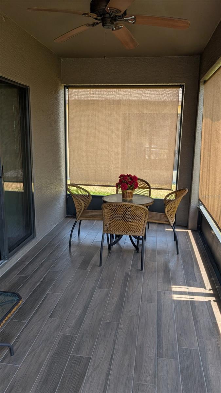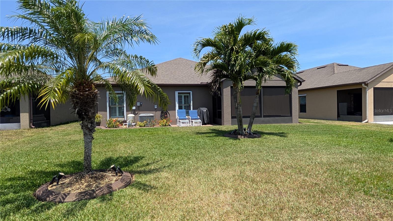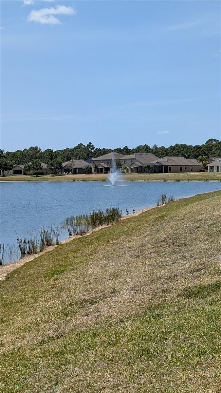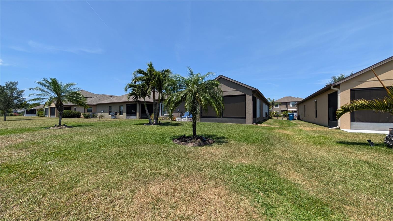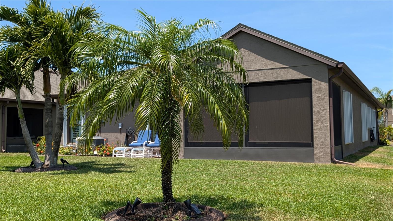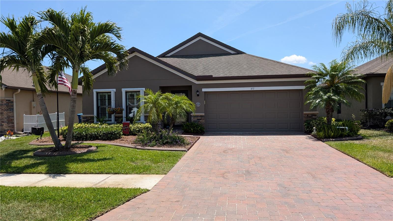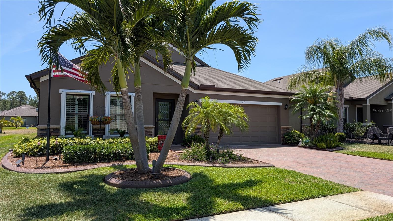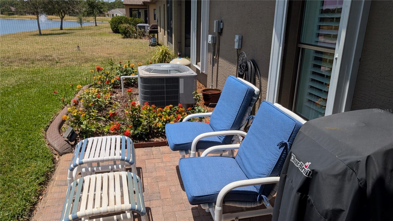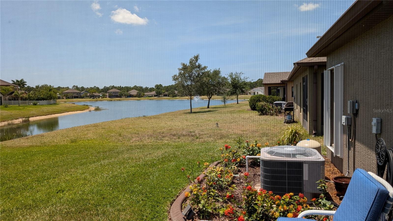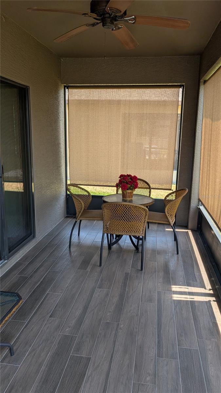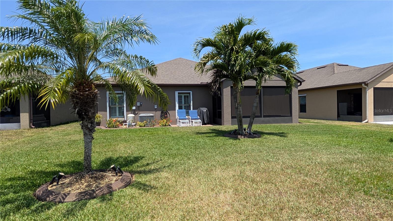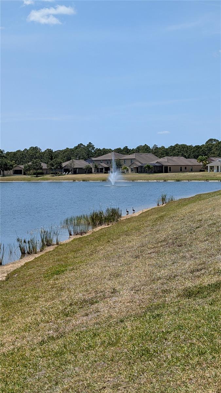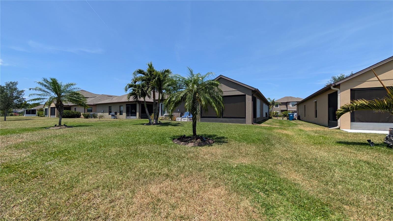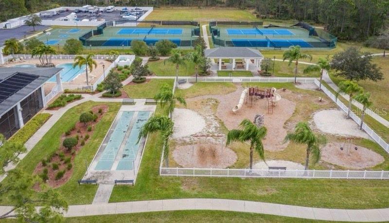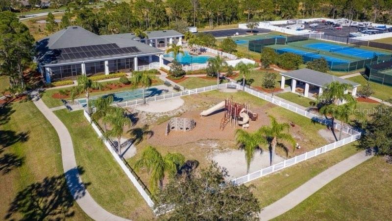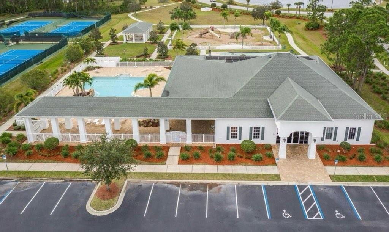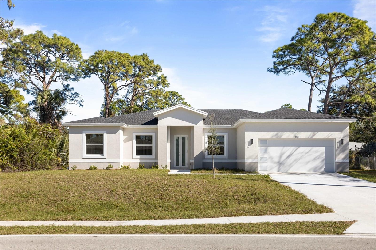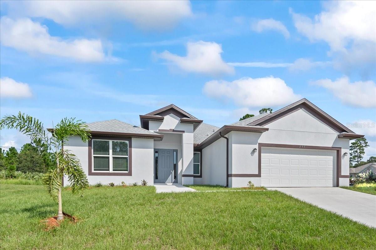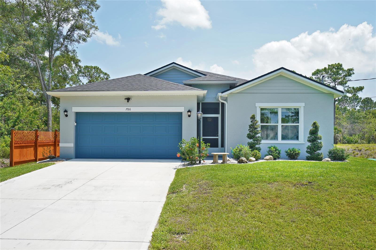451 Dillard Drive Se, PALM BAY, FL 32909
Property Photos
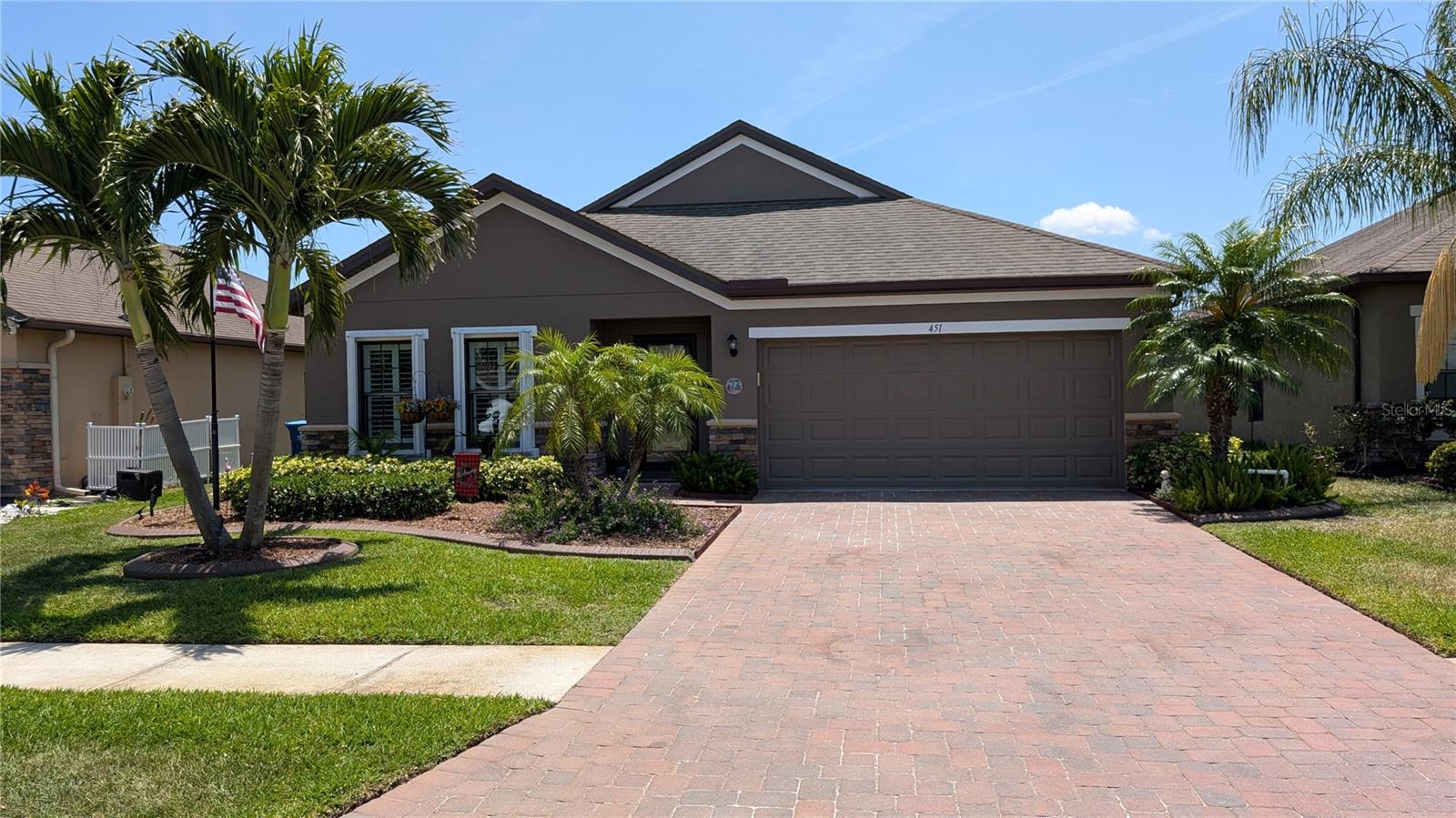
Would you like to sell your home before you purchase this one?
Priced at Only: $379,000
For more Information Call:
Address: 451 Dillard Drive Se, PALM BAY, FL 32909
Property Location and Similar Properties
- MLS#: V4942378 ( Residential )
- Street Address: 451 Dillard Drive Se
- Viewed: 2
- Price: $379,000
- Price sqft: $150
- Waterfront: No
- Year Built: 2016
- Bldg sqft: 2528
- Bedrooms: 3
- Total Baths: 2
- Full Baths: 2
- Garage / Parking Spaces: 2
- Days On Market: 24
- Additional Information
- Geolocation: 27.9318 / -80.6607
- County: BREVARD
- City: PALM BAY
- Zipcode: 32909
- Subdivision: Amberwood
- Provided by: MAXIM LLC
- Contact: Kelly Niles
- 239-274-0057

- DMCA Notice
-
DescriptionStep into the captivating beauty of this Amberwood at Bayside Lakes gem! Imagine waking up to the soothing sight of the community fountain, a view you'll savor every day. With 1,975 square feet of air conditioned living space, this three bedroom, two bath haven feels like stepping into a brand new model home. Prepare to be wowed by the soaring cathedral ceilings and the seamless flow of the open floor plan perfect for entertaining and everyday living. The heart of the home, the kitchen, is a chef's delight, showcasing tall wood cabinetry, sleek stainless steel appliances, a stylish backsplash, and elegant granite countertops. Peace of mind comes standard with hurricane rated impact front doors (140 mph) and a matching garage door and keyed hurricane shutters. Inside, plantation blinds add a touch of elegant charm. Retreat to the spacious primary suite, complete with a versatile bonus room envision your home office, gym, or cozy reading nook! The primary bath offers a luxurious escape with a separate tub and shower and double vanities. Enjoy the elegance of wood laminate and tile flooring throughout. Step outside to the tiled back porch, featuring custom pull down blinds for added comfort and privacy. A dedicated grilling area just off the porch, surrounded by beautiful landscaping and a sprinkler system, makes outdoor gatherings a breeze. Beyond your exquisite home, the Amberwood at Bayside Lakes community offers fantastic amenities, including a basketball court, jogging path, community pool, and grounds maintenance, all included in the HOA. Plus, with effortless access to I 95, your commute and travel are simplified. Don't just imagine this lifestyle experience it! Schedule your private showing today and discover the exceptional beauty and value this home offers.
Payment Calculator
- Principal & Interest -
- Property Tax $
- Home Insurance $
- HOA Fees $
- Monthly -
For a Fast & FREE Mortgage Pre-Approval Apply Now
Apply Now
 Apply Now
Apply NowFeatures
Building and Construction
- Covered Spaces: 0.00
- Exterior Features: Hurricane Shutters, Private Mailbox, Sidewalk, Sliding Doors
- Flooring: Ceramic Tile
- Living Area: 1975.00
- Roof: Shingle
Land Information
- Lot Features: Cul-De-Sac, Landscaped, Sidewalk, Paved
Garage and Parking
- Garage Spaces: 2.00
- Open Parking Spaces: 0.00
- Parking Features: Garage Door Opener
Eco-Communities
- Water Source: Public
Utilities
- Carport Spaces: 0.00
- Cooling: Central Air
- Heating: Central
- Pets Allowed: Yes
- Sewer: Public Sewer
- Utilities: BB/HS Internet Available, Cable Connected, Electricity Connected, Fire Hydrant, Phone Available, Sewer Connected, Water Connected
Amenities
- Association Amenities: Basketball Court, Clubhouse, Fitness Center, Playground, Pool, Tennis Court(s)
Finance and Tax Information
- Home Owners Association Fee Includes: Pool, Recreational Facilities
- Home Owners Association Fee: 240.00
- Insurance Expense: 0.00
- Net Operating Income: 0.00
- Other Expense: 0.00
- Tax Year: 2024
Other Features
- Appliances: Dishwasher, Disposal, Dryer, Electric Water Heater, Microwave, Range, Refrigerator, Washer
- Association Name: Shelby Breeden
- Association Phone: 321-638-8880
- Country: US
- Interior Features: Cathedral Ceiling(s), Ceiling Fans(s), Eat-in Kitchen, High Ceilings, Open Floorplan, Primary Bedroom Main Floor, Solid Wood Cabinets, Stone Counters, Thermostat, Walk-In Closet(s)
- Legal Description: AMBERWOOD AT BAYSIDE LAKES LOT 79
- Levels: One
- Area Major: 32909 - Palm Bay/Melbourne
- Occupant Type: Owner
- Parcel Number: 29 3730-02-*-79
- Possession: Close Of Escrow
- Style: Ranch
- View: Water
- Zoning Code: GU
Similar Properties
Nearby Subdivisions
Amberwood
Aspire At Treasure Coast
Brooksidebayside Lakes
Cypress Bay Preserve
Cypress Bay Preserveph 2
Fairway Isles At Bayside
Fairway Isles At Bayside Lakes
Fairway Islesbayside Lakes Ph
Forest Glen At Bayside Lakes
Not Applicable
Not In Subdivision
Other
Port Malabar
Port Malabar 9
Port Malabar Un 18
Port Malabar Un 22
Port Malabar Unit 10
Port Malabar Unit 11
Port Malabar Unit 15
Port Malabar Unit 16
Port Malabar Unit 17
Port Malabar Unit 18
Port Malabar Unit 22
Port Malabar Unit 23
Port Malabar Unit 24
Port Malabar Unit 25
Port Malabar Unit 46
Preservesstonebriar Ph 1
Stonebriar At Bayside Lakes
The Preserves At Stonebriar Ph
Waterstone Plat One P.u.d.

- Natalie Gorse, REALTOR ®
- Tropic Shores Realty
- Office: 352.684.7371
- Mobile: 352.584.7611
- Fax: 352.584.7611
- nataliegorse352@gmail.com

