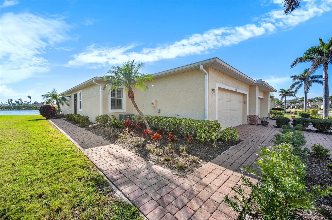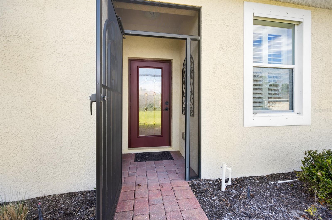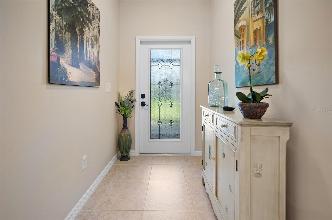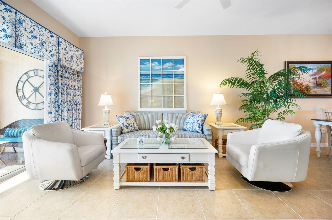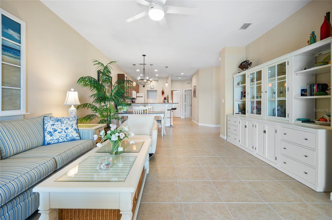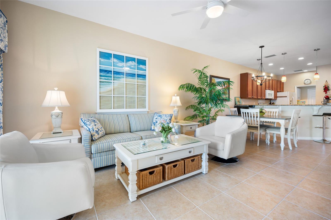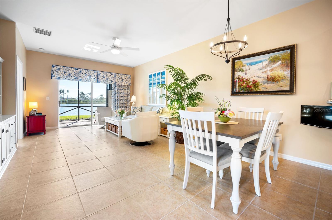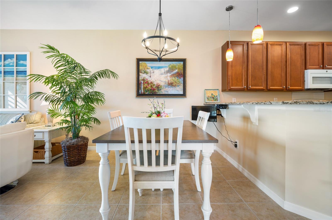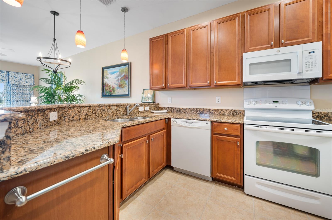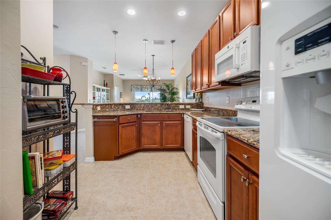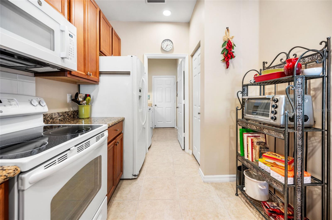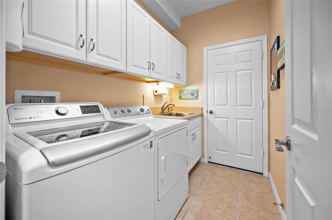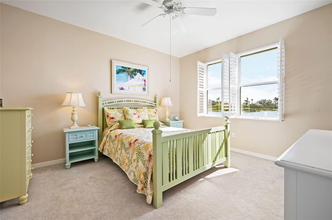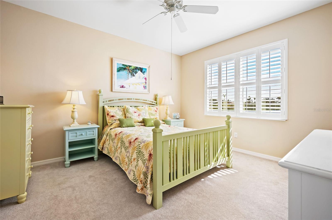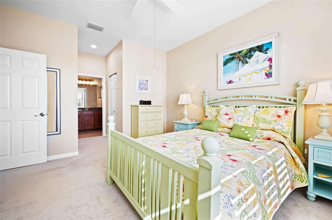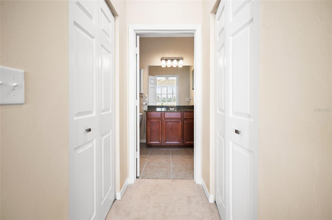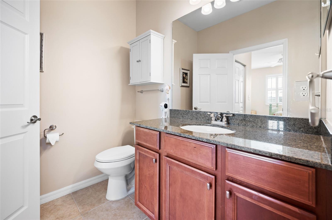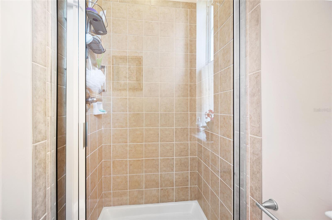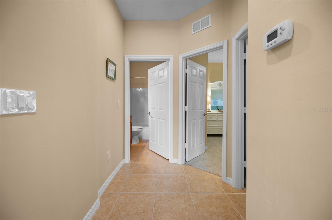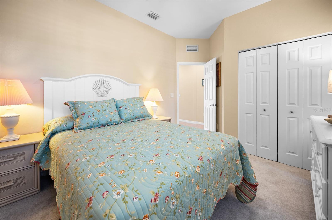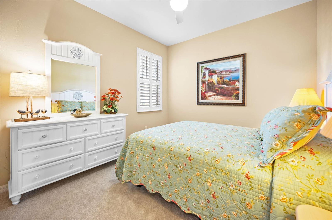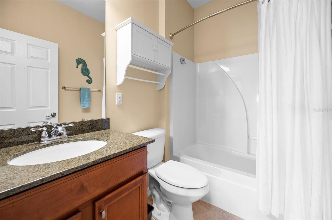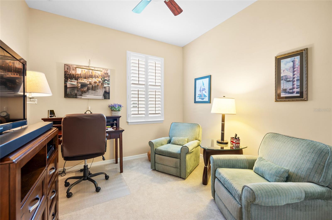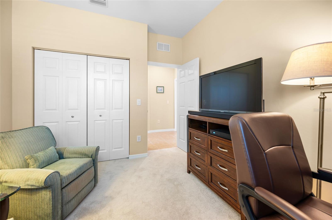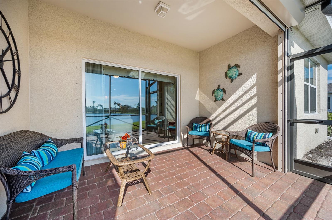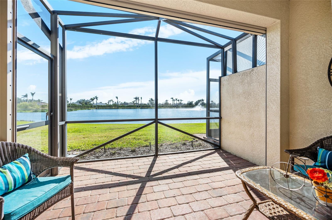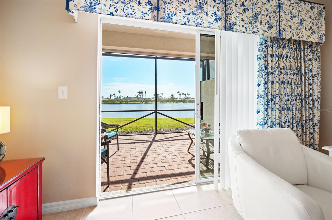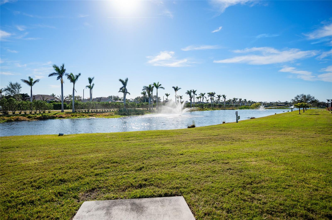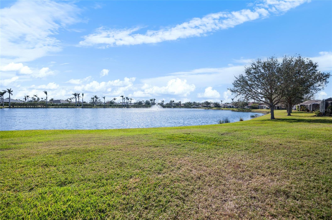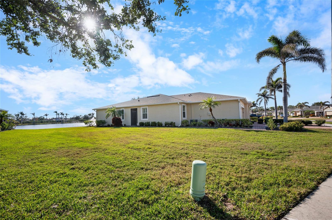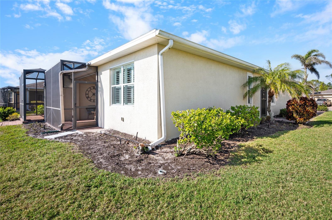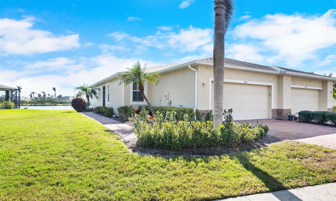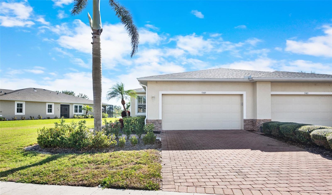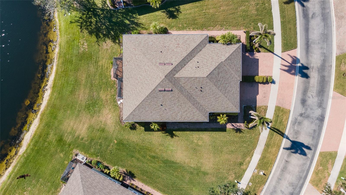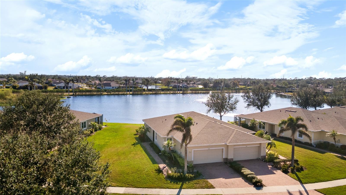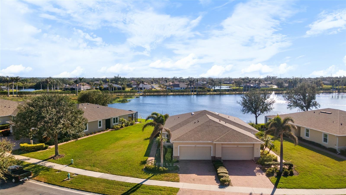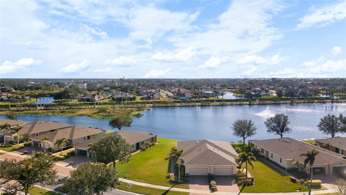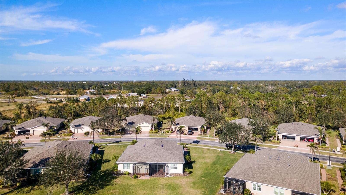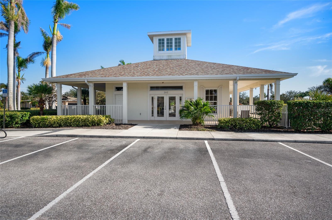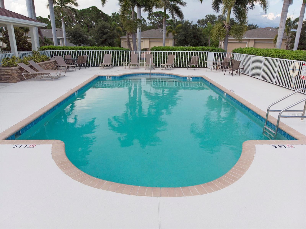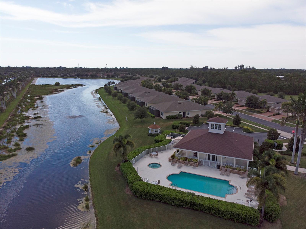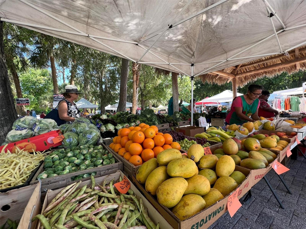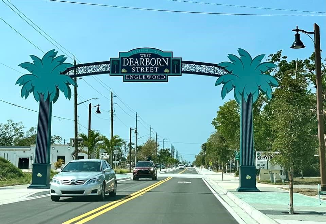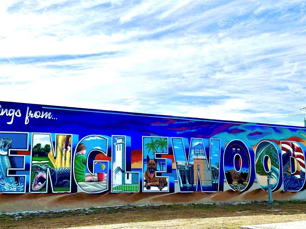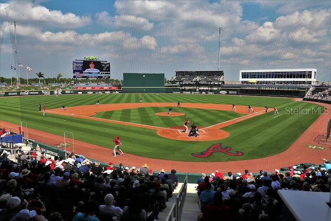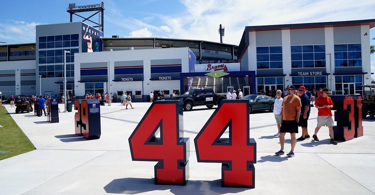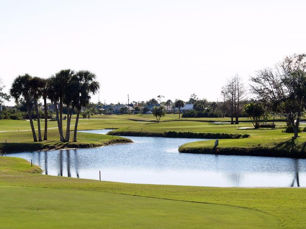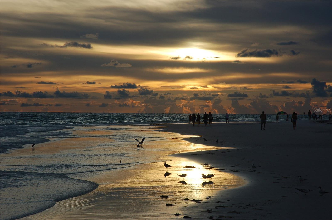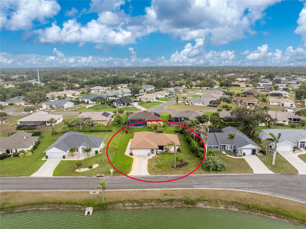13489 Abercrombie Drive, ENGLEWOOD, FL 34223
Property Photos
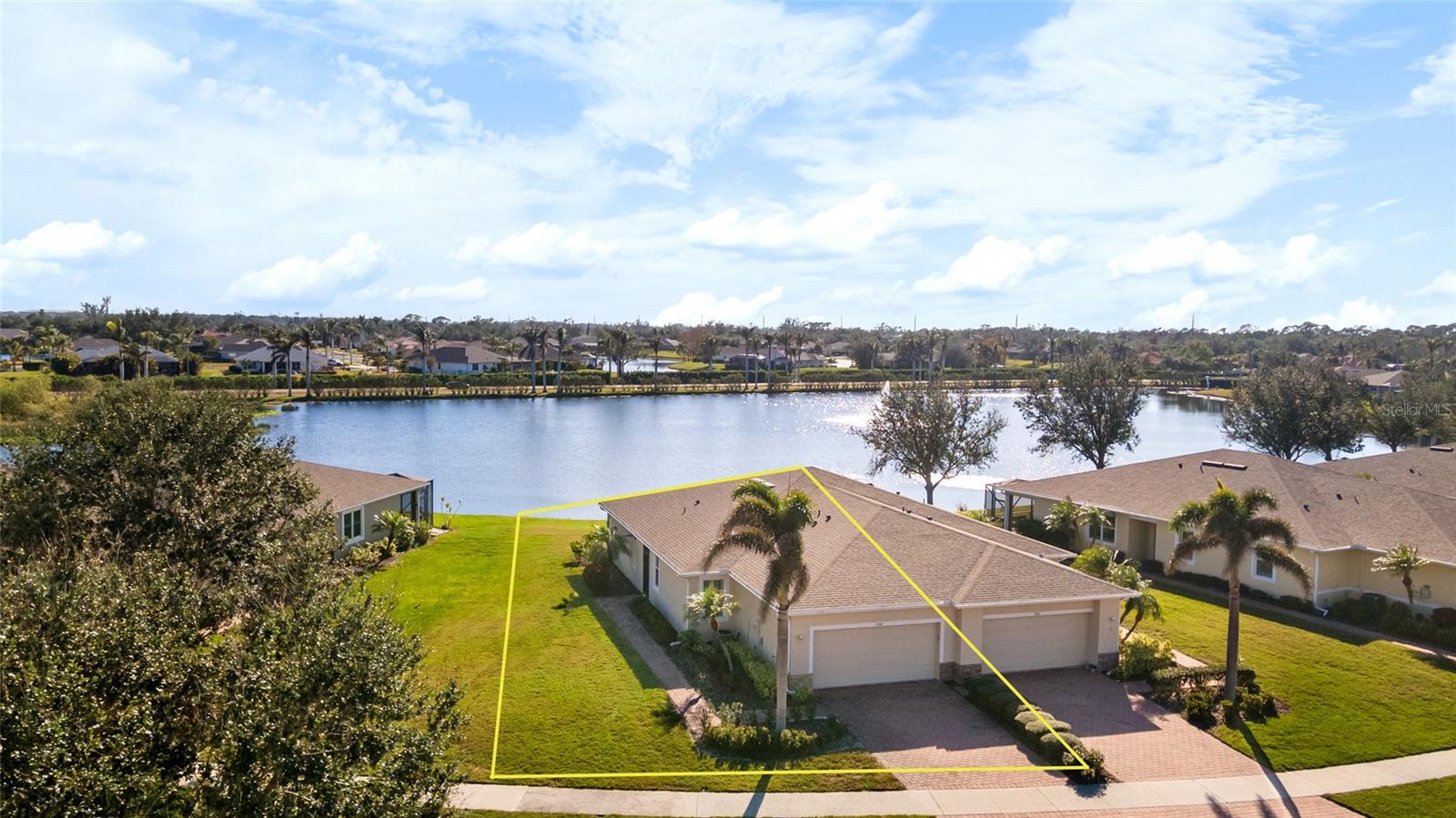
Would you like to sell your home before you purchase this one?
Priced at Only: $348,900
For more Information Call:
Address: 13489 Abercrombie Drive, ENGLEWOOD, FL 34223
Property Location and Similar Properties
- MLS#: D6140368 ( Residential )
- Street Address: 13489 Abercrombie Drive
- Viewed: 43
- Price: $348,900
- Price sqft: $185
- Waterfront: Yes
- Wateraccess: Yes
- Waterfront Type: Pond
- Year Built: 2010
- Bldg sqft: 1889
- Bedrooms: 3
- Total Baths: 2
- Full Baths: 2
- Garage / Parking Spaces: 2
- Days On Market: 68
- Additional Information
- Geolocation: 26.9506 / -82.3325
- County: SARASOTA
- City: ENGLEWOOD
- Zipcode: 34223
- Subdivision: Stillwater
- Elementary School: Englewood Elementary
- Middle School: L.A. Ainger Middle
- High School: Lemon Bay High
- Provided by: KW COASTAL LIVING
- Contact: Leslie Brown PA
- 941-473-7399

- DMCA Notice
-
Descriptionwelcome to effortless, low maintenance living in the gated community of the villas at stillwater. This beautifully maintained waterfront villa built by dr horton offers peace of mind with 2023 hurricane shutters and a 2022 roof backed by a 10 year guaranteeensuring long lasting security and comfort. Nestled on an oversized lot, offering extra space and privacy, with an extended patio perfect for enjoying your daily breathtaking water views. This is the only waterfront villa in stillwater currently on the market! greet new neighbors from the screened front porch before stepping into a welcoming foyer that leads into a spacious living room filled with natural light and a charming water view. The chef of the home will love the well appointed kitchen, featuring ample cabinetry to keep things organized, a pantry for extra storage, and plenty of space on the granite counters to prepare favorite meals. Enjoy casual bites at the breakfast bar or gather in the formal dining area for special occasions, all while soaking in the inviting atmosphere of this beautiful villa. A dedicated laundry room with a built in sink adds even more convenience, making everyday chores effortless! unwind in the primary suite, complete with an en suite bathroom featuring granite countertops and dual closetsone walk in and one built inoffering the perfect blend of comfort and functionality. The split floor plan ensures privacy while allowing guests to feel at home in the two additional bedrooms and the guest bathroom, also adorned with granite countertops. Elegant plantation shutters throughout add a sophisticated touch, enhancing the charm and character of every space. Plush 2023 carpeting with extra cushioning has been installed in all bedrooms, so every step is met with comfort. Step outside to the extended screened in lanai, where you can sip your morning coffee or relax with a book while enjoying the tranquil sounds of the fountain on the pond. Heading back north for the summer? Have peace of mind with a remote controlled hurricane shutter for the lanai to keep your patio furniture safe, as well as hurricane shutters for the entire house. Extra land means more space and greater privacy from neighborswhat gets better than that? Take full advantage of the two car garage, complete with a newer 2023 garage door opener! nestled in the heart of englewood, just moments from the vibrant charm of historic dearborn street and the seasonal delights of the farmers market, this location is a true treasure. With englewood beach, manasota beach, world class fishing spots, and multiple golf courses, you'll always have something to keep you active and entertained. You and your new neighbors will enjoy the community pool, spa, and clubhouse, where regular social events foster a friendly, neighborly atmosphere. The hoa takes care of the details, offering yard maintenance and recycled water for irrigation. This is the perfect place to call homedon't miss out on making this exceptional property yours!
Payment Calculator
- Principal & Interest -
- Property Tax $
- Home Insurance $
- HOA Fees $
- Monthly -
For a Fast & FREE Mortgage Pre-Approval Apply Now
Apply Now
 Apply Now
Apply NowFeatures
Building and Construction
- Builder Name: DR Horton
- Covered Spaces: 0.00
- Exterior Features: Irrigation System, Lighting, Rain Gutters, Sidewalk, Sliding Doors
- Flooring: Carpet, Ceramic Tile, Concrete
- Living Area: 1349.00
- Roof: Shingle
Land Information
- Lot Features: In County, Landscaped, Level, Oversized Lot, Sidewalk, Paved, Private
School Information
- High School: Lemon Bay High
- Middle School: L.A. Ainger Middle
- School Elementary: Englewood Elementary
Garage and Parking
- Garage Spaces: 2.00
- Open Parking Spaces: 0.00
- Parking Features: Covered, Deeded, Driveway, On Street
Eco-Communities
- Water Source: Public
Utilities
- Carport Spaces: 0.00
- Cooling: Central Air
- Heating: Central, Electric
- Pets Allowed: Cats OK, Dogs OK, Yes
- Sewer: Public Sewer
- Utilities: BB/HS Internet Available, Cable Connected, Electricity Connected, Phone Available, Sewer Connected, Water Connected
Amenities
- Association Amenities: Clubhouse, Pool
Finance and Tax Information
- Home Owners Association Fee Includes: Pool, Maintenance Structure, Maintenance Grounds, Management, Private Road, Recreational Facilities, Trash
- Home Owners Association Fee: 310.00
- Insurance Expense: 0.00
- Net Operating Income: 0.00
- Other Expense: 0.00
- Tax Year: 2024
Other Features
- Appliances: Dishwasher, Dryer, Microwave, Range, Refrigerator, Washer
- Association Name: Sunvast Properties / James Ro
- Association Phone: 941-378-0260
- Country: US
- Interior Features: Ceiling Fans(s), Eat-in Kitchen, Living Room/Dining Room Combo, Open Floorplan, Primary Bedroom Main Floor, Solid Surface Counters, Stone Counters, Thermostat, Walk-In Closet(s), Window Treatments
- Legal Description: LOT 21, STILLWATER UNIT 3
- Levels: One
- Area Major: 34223 - Englewood
- Occupant Type: Owner
- Parcel Number: 0856060021
- Style: Florida
- View: Water
- Views: 43
- Zoning Code: RSF1
Similar Properties
Nearby Subdivisions
1414 South Wind Harbor
3225 Boca Royale
Acreage
Admirals Point Condo
Alston Haste
Arlington Cove
Artist Acres
Artists Enclave
Bay View Manor
Bay Vista Blvd
Bay Vista Blvd Add 03
Bay Vista Blvd Sec Englewood A
Bay Vista Blvd Section Of Engl
Bayview Gardens
Beachwalk
Beachwalk By Manrsota Key Ph
Beverly Circle
Boca Royale
Boca Royale Ph 1
Boca Royale Ph 1 Un 14
Boca Royale Ph 2 3
Boca Royale Ph 2 Un 12
Boca Royale Ph 2 Un 14
Boca Royale Un 12
Boca Royale Un 12 Ph 2
Boca Royale Un 13
Boca Royale Un 16
Boca Royale Un 17
Boca Royaleenglewood Golf Vill
Brucewood
Brucewood Bayou
Caroll Wood Estates
Casa Rio Ii
Chadwicks Resub
Clintwood Acres
Creek Lane Sub
Dalelake Estates
Deer Creek Cove
East Englewood
Englewood Farm Acres
Englewood Gardens
Englewood Golf Course
Englewood Golf Villas 04
Englewood Golf Villas 11
Englewood Heeacres Lemon Bay
Englewood Homeacres 1st Add
Englewood Homeacres Lemon Bay
Englewood Isles
Englewood Isles Sub
Englewood Of
Englewood Park Amd Of
Englewood Pines
Englewood Shores
Englewood Shores Sub
Englewood View
Englewwod View
Foxwood
Galleons Reach
Gasparilla Ph 1
Grove City Land Companys
Gulf Coast Groves Sub
Gulf Coast Park
Gulfridge That Pt
H A Ainger
Heasley Thomas E Sub
Hebblewhite Court
Heritage Creek
High Point Estate Ii
Homeacres Lemon Bay Sec
Horton Estates The
Keyway Place
Lake Holley Sub
Lampp A Stanley
Lamps Add 01
Lemon Bay Estate 01
Lemon Bay Estates
Lemon Bay Ha
Lemon Bay Park
Lemon Bay Park 1st Add
Longlake Estates
No Subdivision
Not Applicable
Oak Forest Ph 1
Oak Forest Ph 2
Orchard Haven Sub Of Blk 1
Overbrook Gardens
Oxford Manor
Oxford Manor 1st Add
Oxford Manor 3rd Add
Palm Grove In Englewood
Palm View
Park Forest
Park Forest Ph 1
Park Forest Ph 4
Park Forest Ph 5
Park Forest Ph 6a
Park Forest Ph 6c
Paulsen Place
Pelican Shores
Pelican Shores West
Piccadilly Estates
Piccadilly Ests
Pine Glen
Pine Haven
Pine Lake Dev
Pine Manor
Pineland Sub
Point Of Pines
Point Pines
Port Charlotte Plaza Sec 07
Prospect Park Sub Of Blk 15
Prospect Park Sub Of Blk 5
Resteiner Heights
Riverside
Rock Creek Park
Rock Creek Park 1st Add
Rock Creek Park 2nd Add
Rock Creek Park 3rd Add
Rocky Creek Cove
S J Chadwicks
Sesame Street
Smithfield Sub
South Wind Harbor
Spanish Wells
Stillwater
Tyler Darling Add 01
Tyler Darlings 1st Add
Windsor Villas

- Natalie Gorse, REALTOR ®
- Tropic Shores Realty
- Office: 352.684.7371
- Mobile: 352.584.7611
- Fax: 352.584.7611
- nataliegorse352@gmail.com

