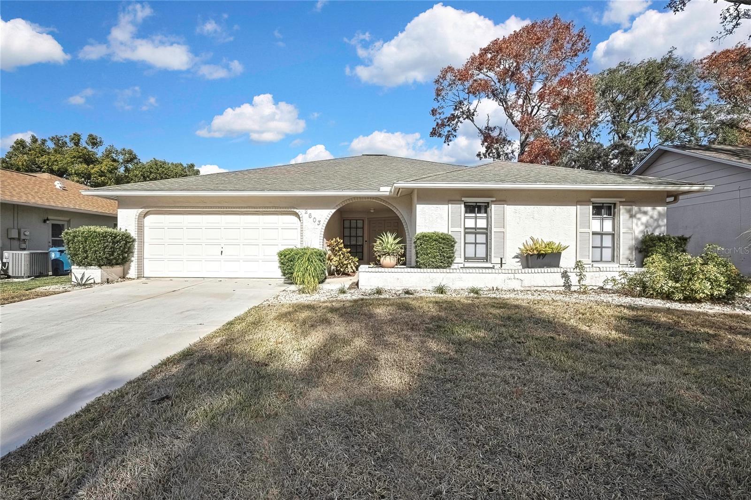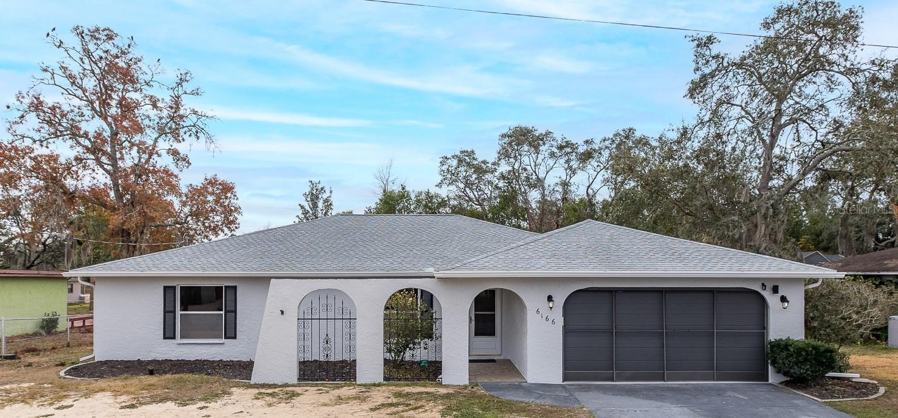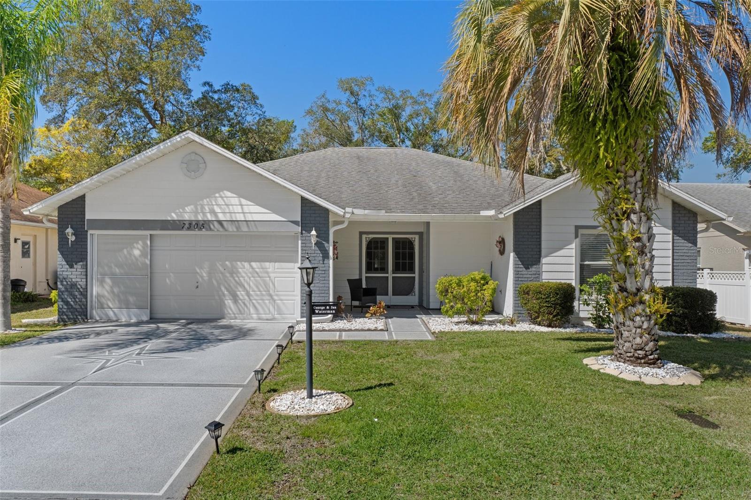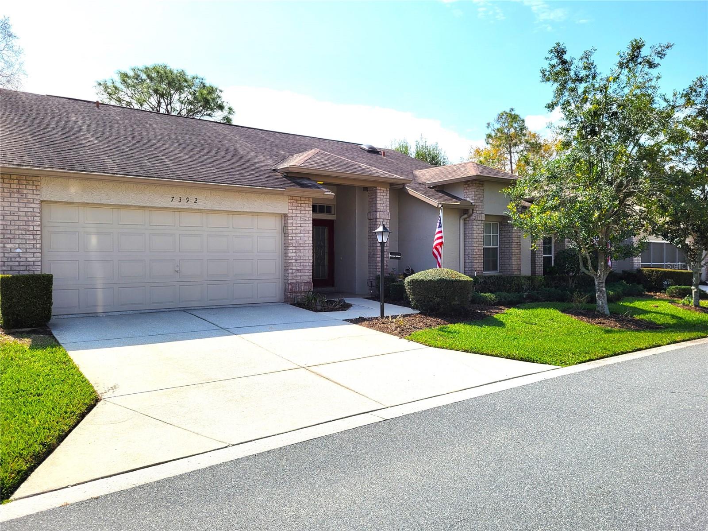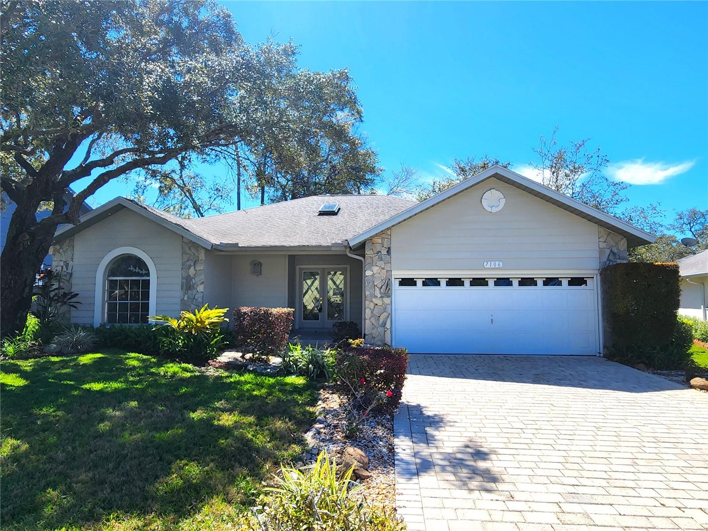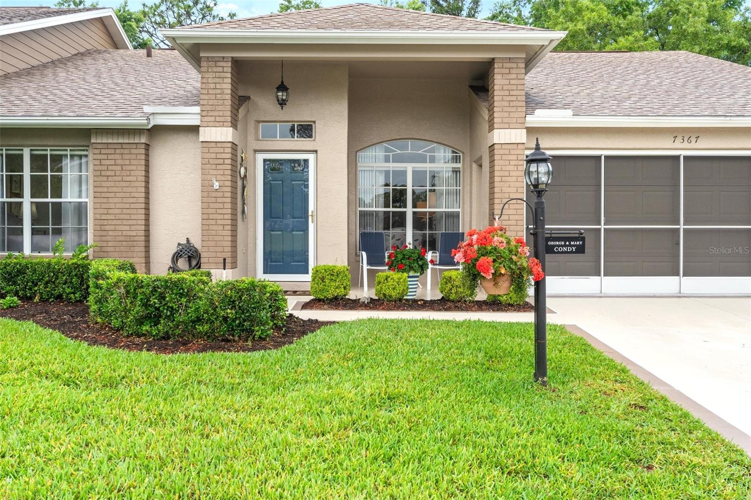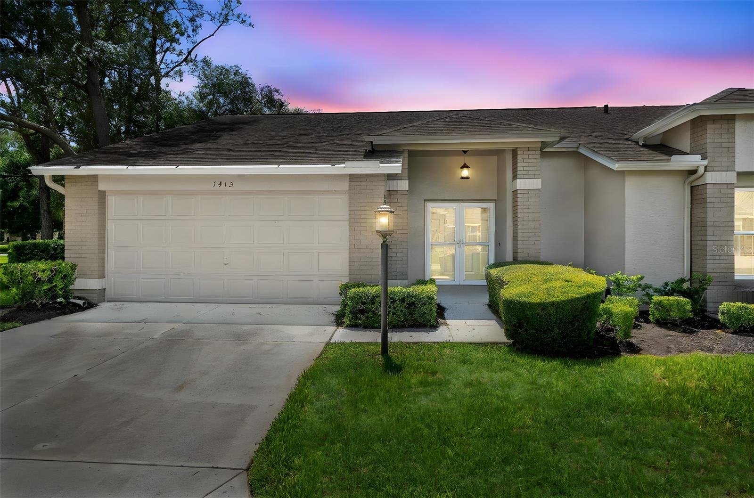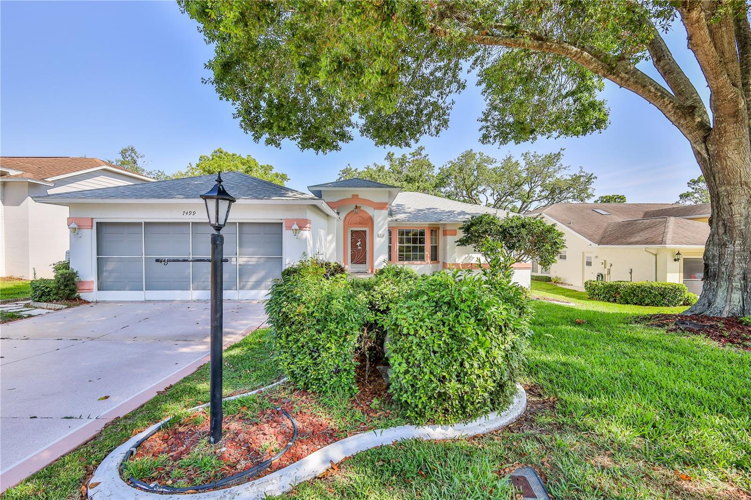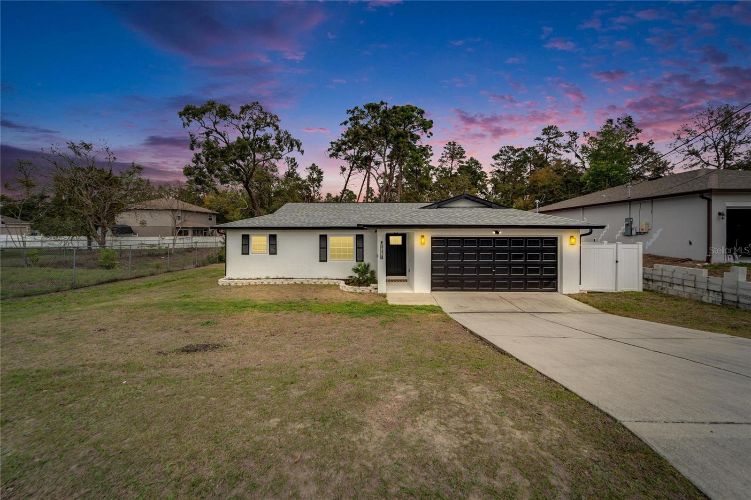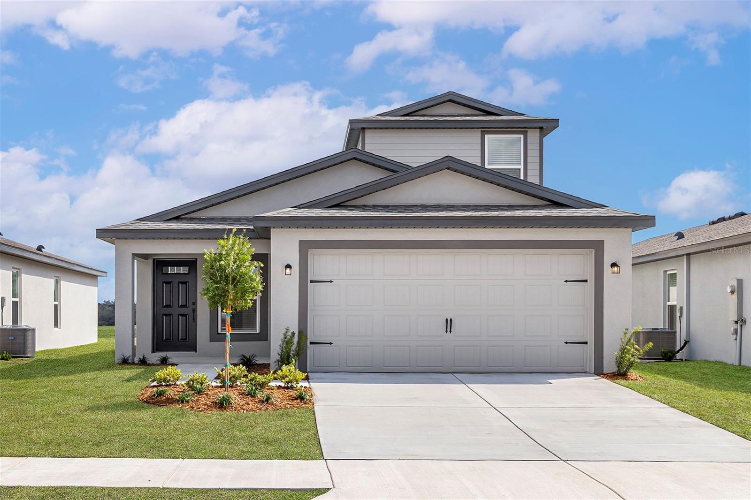2244 Cherry Laurel Lane, Spring Hill, FL 34606
Property Photos

Would you like to sell your home before you purchase this one?
Priced at Only: $329,900
For more Information Call:
Address: 2244 Cherry Laurel Lane, Spring Hill, FL 34606
Property Location and Similar Properties
- MLS#: 2251276 ( Residential )
- Street Address: 2244 Cherry Laurel Lane
- Viewed: 82
- Price: $329,900
- Price sqft: $179
- Waterfront: No
- Year Built: 1995
- Bldg sqft: 1840
- Bedrooms: 2
- Total Baths: 2
- Full Baths: 2
- Garage / Parking Spaces: 2
- Additional Information
- Geolocation: 28 / -83
- County: HERNANDO
- City: Spring Hill
- Zipcode: 34606
- Subdivision: Timber Pines Tr 35
- Elementary School: Deltona
- Middle School: Fox Chapel
- High School: Weeki Wachee
- Provided by: Keller Williams-Elite Partners

- DMCA Notice
-
DescriptionNew improved price. Welcome to this fully furnished Turn Key villa located in Timber Pines, an award winning community. This Expanded Oakmont boasts 1840 square feet of living space. This snowbird home has been meticulously kept and INCLUDES the GOLF CART as well. From the moment you enter, you can't help but notice this light and bright space featuring an open floor plan, vaulted ceilings, and luxury vinyl plank flooring throughout. You can enjoy a more formal space in the living room, especially in the winter when you have the electric fireplace to gaze at, or, simply relax in the family room for a more casual space in front of the television. Behind the family room is an additional glass enclosed Florida Room with bushes in the back yard giving you a feeling of privacy. Both bedrooms are quite spacious. The Master Bedroom has 2 walk in closets which lead to the Master Bath that has a high toilet and a shower with a raised floor. The Guest Bedroom is roomy and has an extremely large walk in closet. The eat in kitchen is great for casual meals. It also has a large pantry. For a more formal dining experience, you can eat in the Dining Room which opens to both the Living Room and Family Room. The interior Laundry Room includes the washer and dryer, has wall cabinets over the appliances for additional storage, and also has a mini work station with desk, in case you need a little office space. The roof was installed in 2013, the AC in 2010, and this home includes a one year home warranty valued at $550. The refrigerator/freezer is only 1 year old. There are also leaf gutter guards and the driveway and porch were painted in 2023 and the garage has screened doors. Start enjoying all the amenities that Timber Pines has to offer including 63 holes of golf, a Country Club, a Performing Arts Center, a Wellness Center, tennis, bocce, pickleball, and over 100 clubs. Call today for your private showing because this home won't last.
Payment Calculator
- Principal & Interest -
- Property Tax $
- Home Insurance $
- HOA Fees $
- Monthly -
For a Fast & FREE Mortgage Pre-Approval Apply Now
Apply Now
 Apply Now
Apply NowFeatures
Building and Construction
- Flooring: Tile, Vinyl
- Roof: Shingle
Land Information
- Lot Features: Sprinklers In Front
School Information
- High School: Weeki Wachee
- Middle School: Fox Chapel
- School Elementary: Deltona
Garage and Parking
- Parking Features: Attached, Garage
Eco-Communities
- Water Source: Public
Utilities
- Cooling: Central Air, Electric
- Heating: Central, Electric
- Road Frontage Type: Private Road
- Sewer: Public Sewer
- Utilities: Cable Available, Electricity Connected, Water Available
Amenities
- Association Amenities: Clubhouse, Dog Park, Fitness Center, Golf Course, Management- On Site, Pickleball, Pool, RV/Boat Storage, Shuffleboard Court, Spa/Hot Tub, Tennis Court(s)
Finance and Tax Information
- Home Owners Association Fee Includes: Cable TV, Internet
- Home Owners Association Fee: 314
- Tax Year: 2024
Other Features
- Appliances: Dishwasher, Disposal, Dryer, Electric Range, Electric Water Heater, Freezer, Microwave, Refrigerator, Washer
- Furnished: Furnished
- Interior Features: Ceiling Fan(s), Eat-in Kitchen, His and Hers Closets, Open Floorplan, Pantry, Primary Bathroom - Shower No Tub, Primary Downstairs, Vaulted Ceiling(s), Walk-In Closet(s), Split Plan
- Legal Description: Timber Pines Tract 35 Lot 33
- Levels: One
- Style: Ranch, Villa
- Views: 82
- Zoning Code: PDP
Similar Properties
Nearby Subdivisions
Berkeley Manor
Berkeley Manor Ph I
Berkeley Manor Phase I
Forest Oaks
Forest Oaks Unit 4
Markham Court A Condo
N/a
Not On List
Spring Hill
Spring Hill Un 4
Spring Hill Unit 1
Spring Hill Unit 1 Repl 1
Spring Hill Unit 1 Repl 2
Spring Hill Unit 2
Spring Hill Unit 21
Spring Hill Unit 22
Spring Hill Unit 24
Spring Hill Unit 25
Spring Hill Unit 26
Spring Hill Unit 3
Spring Hill Unit 4
Spring Hill Unit 4 Blk 188 Lot
Spring Hill Unit 5
Spring Hill Unit 6
Spring Hill Unit 8
Timber Pines
Timber Pines Pn Gr Vl Tr 6 1a
Timber Pines Pn Gr Vl Tr 6 2b
Timber Pines Tr 11 Un 1
Timber Pines Tr 11 Un 2
Timber Pines Tr 13
Timber Pines Tr 13 Un 1a
Timber Pines Tr 13 Un 2a
Timber Pines Tr 13 Unit 2a
Timber Pines Tr 2 Un 1
Timber Pines Tr 20
Timber Pines Tr 21 Un 1
Timber Pines Tr 21 Un 2
Timber Pines Tr 22 Un 1
Timber Pines Tr 23 Un 1
Timber Pines Tr 23 Un 2
Timber Pines Tr 24
Timber Pines Tr 25
Timber Pines Tr 26 Ph 2
Timber Pines Tr 28
Timber Pines Tr 29
Timber Pines Tr 32
Timber Pines Tr 33 Ph 1
Timber Pines Tr 33 Ph 2
Timber Pines Tr 34
Timber Pines Tr 35
Timber Pines Tr 37
Timber Pines Tr 38 Un 1
Timber Pines Tr 39
Timber Pines Tr 40
Timber Pines Tr 45
Timber Pines Tr 46 Ph 1
Timber Pines Tr 47 Un 1
Timber Pines Tr 48
Timber Pines Tr 5 Un 1
Timber Pines Tr 53
Timber Pines Tr 55
Timber Pines Tr 56
Timber Pines Tr 57
Timber Pines Tr 60-61 U1 Repl1
Timber Pines Tr 61 Un 3 Ph1 Rp
Timber Pines Tr 61 Un 3 Ph2
Timber Pines Tr 8 Un 2a - 3
Timber Pines Tr 9a
Tmbr Pines Pn Gr Vl
Unrecorded
Weeki Wachee Acres
Weeki Wachee Acres Unit 3
Weeki Wachee Heights Unit 1
Weeki Wachee Woodlands

- Natalie Gorse, REALTOR ®
- Tropic Shores Realty
- Office: 352.684.7371
- Mobile: 352.584.7611
- Fax: 352.584.7611
- nataliegorse352@gmail.com



























































































