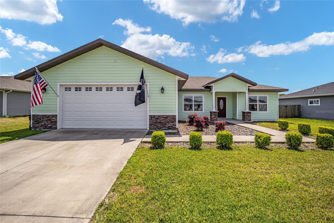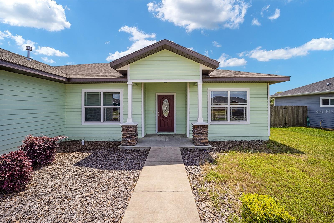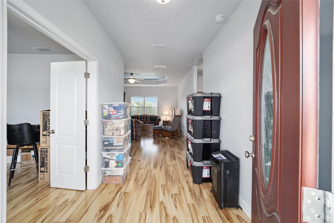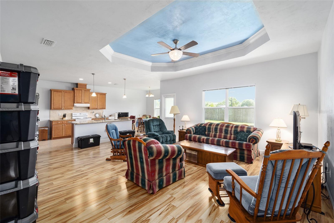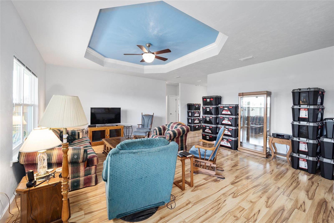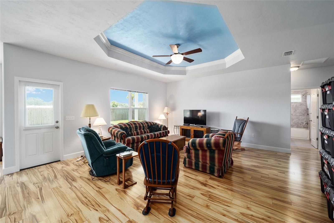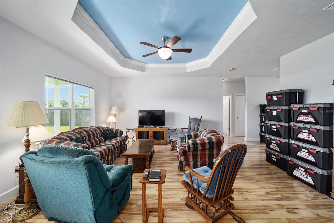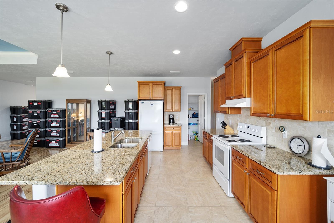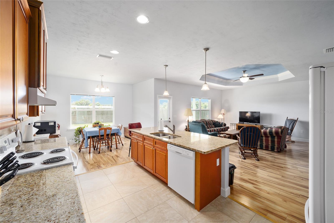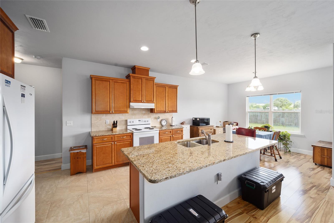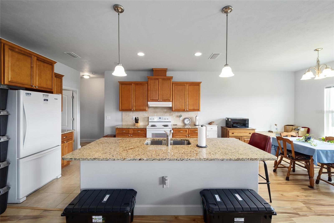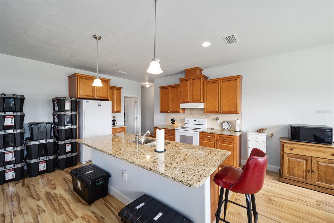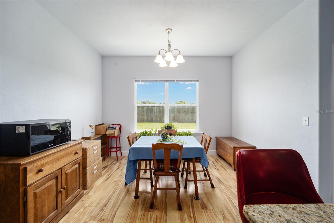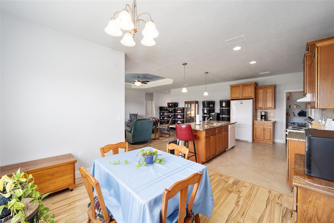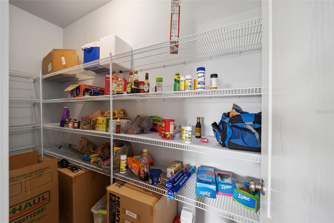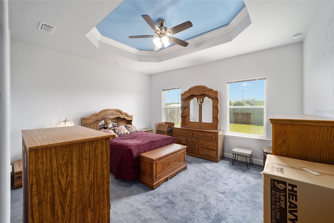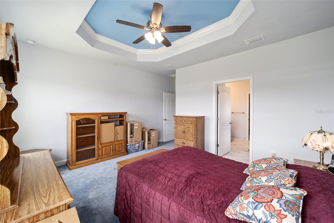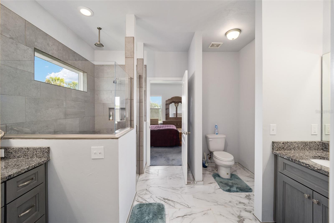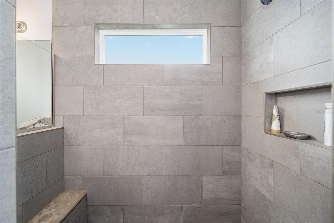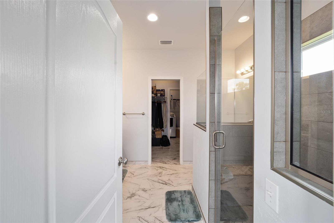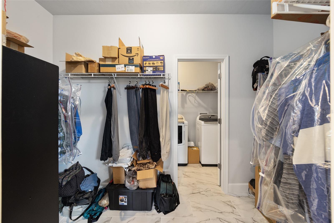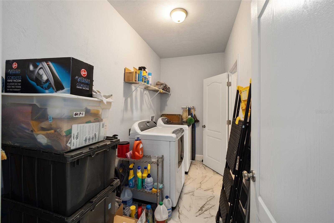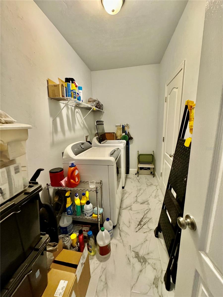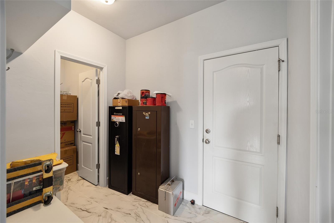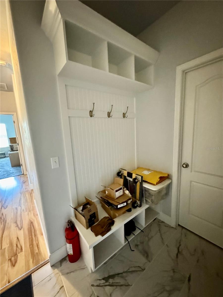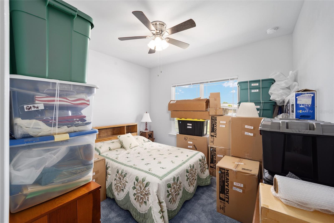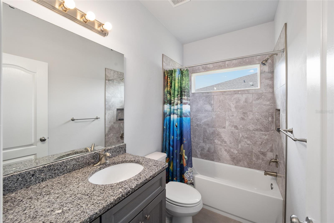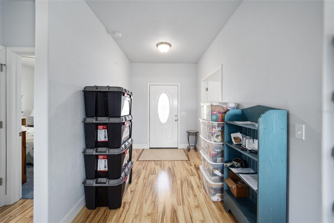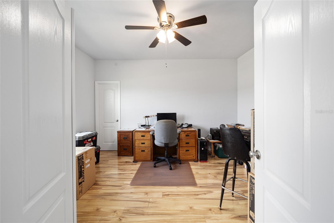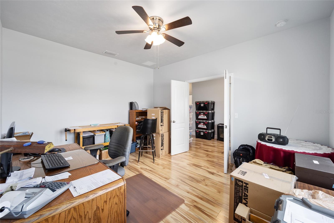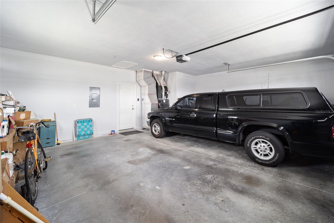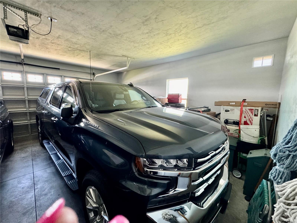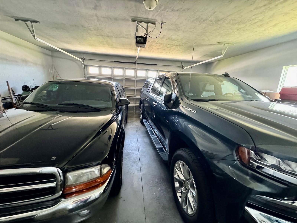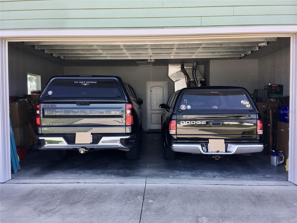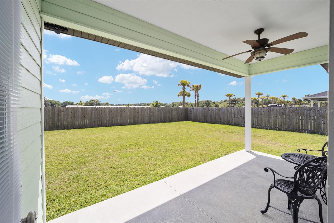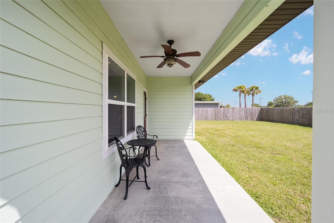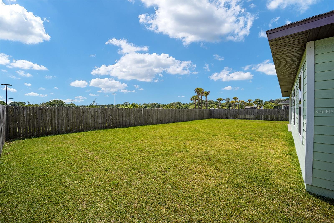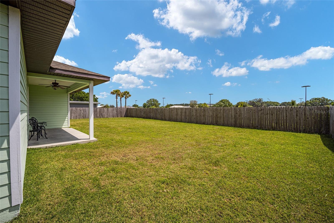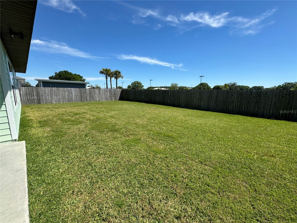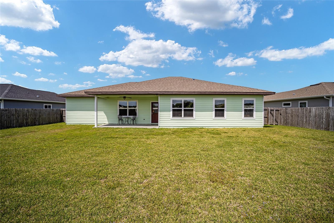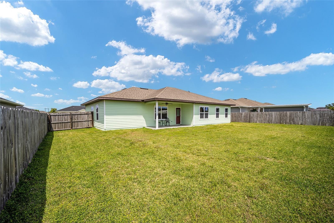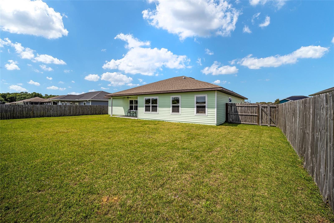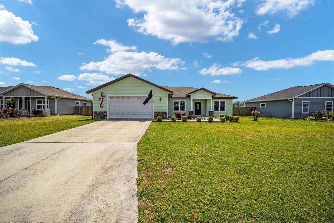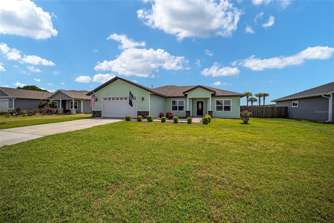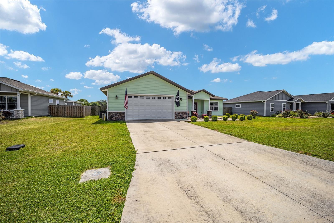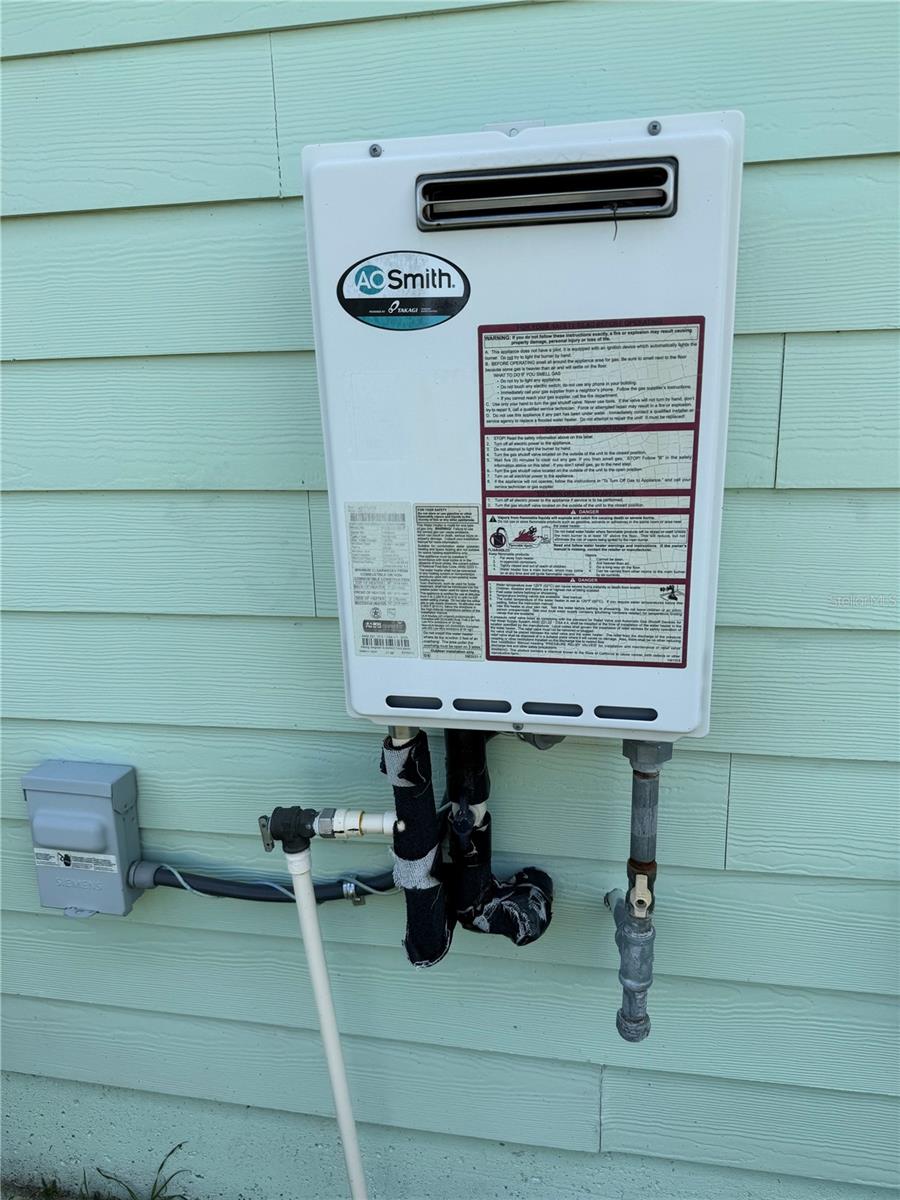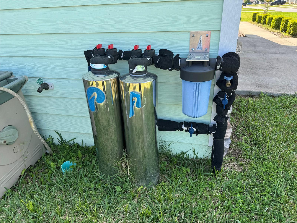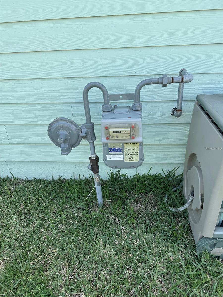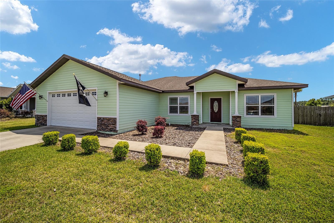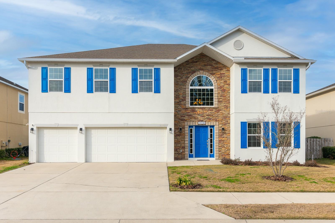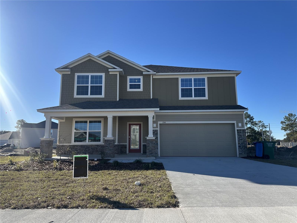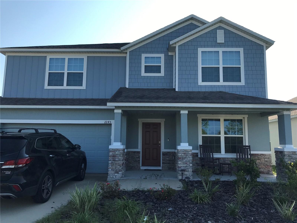23051 4th Place, NEWBERRY, FL 32669
Property Photos
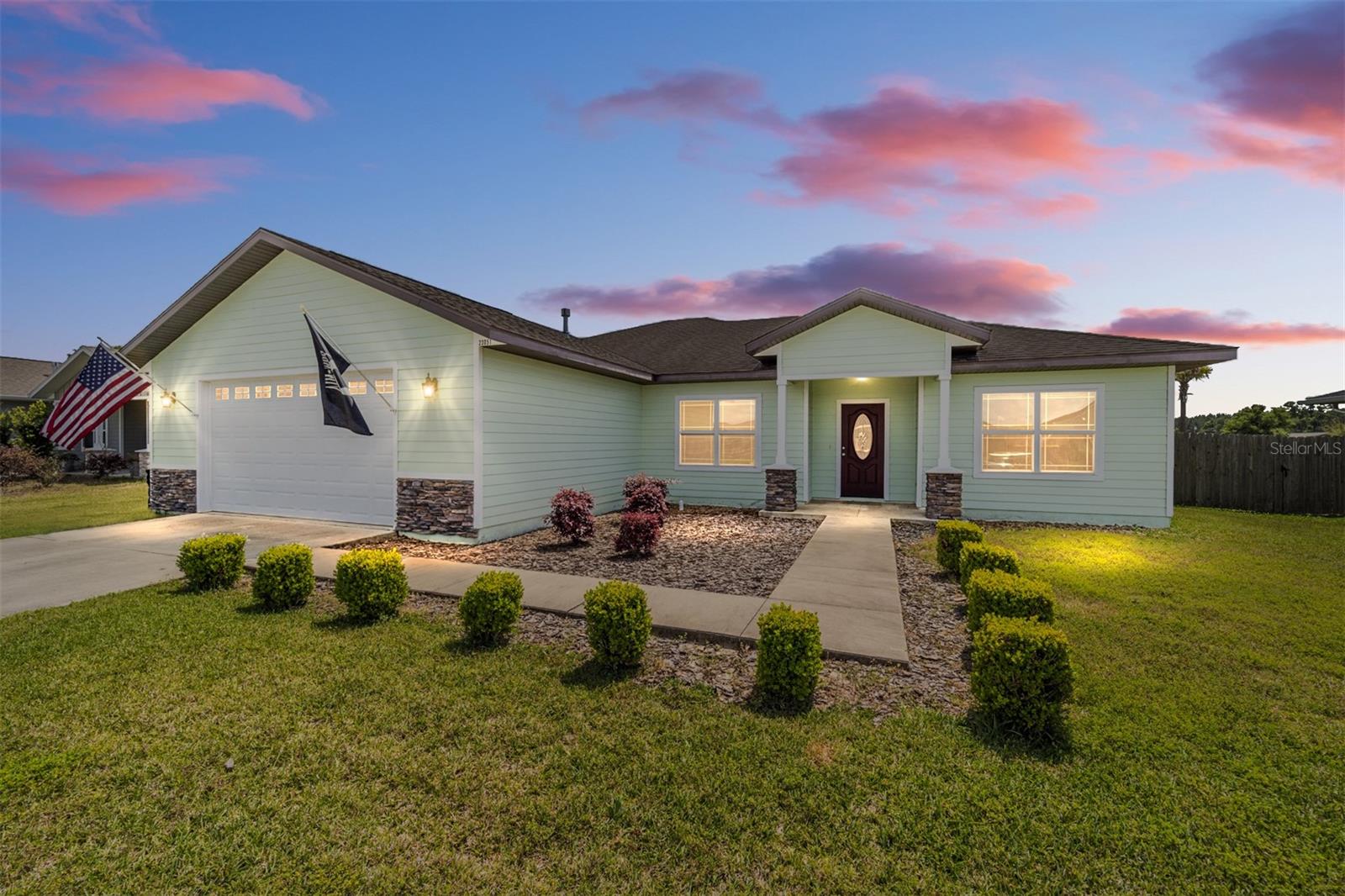
Would you like to sell your home before you purchase this one?
Priced at Only: $412,000
For more Information Call:
Address: 23051 4th Place, NEWBERRY, FL 32669
Property Location and Similar Properties
- MLS#: GC520943 ( Residential )
- Street Address: 23051 4th Place
- Viewed: 84
- Price: $412,000
- Price sqft: $150
- Waterfront: No
- Year Built: 2018
- Bldg sqft: 2741
- Bedrooms: 4
- Total Baths: 2
- Full Baths: 2
- Garage / Parking Spaces: 2
- Days On Market: 359
- Additional Information
- Geolocation: 29.6582 / -82.5867
- County: ALACHUA
- City: NEWBERRY
- Zipcode: 32669
- Subdivision: Newberry Oaks Ph 9
- Elementary School: Newberry Elementary School AL
- Middle School: Oak View Middle School
- High School: Newberry High School AL
- Provided by: COLDWELL BANKER M.M. PARRISH R
- Contact: Lynne Saunders
- 352-335-4999

- DMCA Notice
-
DescriptionWelcome to the charming community of Newberry Oaks! This 4 bedroom/2 bathroom ranch style home was built in 2018 and is move in ready. Open concept living/dining room area with 9ft ceilings in great room. Full of natural light! Upon entering the home you will notice French doors that lead into the 4th bedroom, which is perfect for an office/flex room. On the right side of home is two spacious bedrooms which share a full bathroom. Split living spaces with master bedroom on opposite side of home. Master bedroom features a two way access into bedroom. Master bathroom has an enclosed walk in shower and double vanities. The kitchen features granite countertops and ample cabinets/countertop space; perfect for entertaining! Large walk in pantry for extra storage. You can enter the mudroom area off the kitchen as well as through the master closet. This home has never had anything hung on walls. Two car oversized garage was lengthened to 559ft and has 4 additional outlets that were added during construction. Garage can fit a full size pick up truck with room on sides for storage. Fully fenced backyard with privacy fence. No homes built behind property for extra privacy. Enjoy the beautiful Florida weather off your back lanai! Backyard overlooks Equestrian activities and a beautiful, open landscape view. Home includes water softener system and 2024 tankless hot water heater supplied by natural gas. Call today to tour this gorgeous home in person! Great location and good proximity to Tioga Town Center and Newberry Town Square. Short drive to University of Florida, Santa Fe College, VA Medical Center, UF Health, HCA Florida North Florida Hospital, Butler Plaza and Celebration Point. This one will NOT last, call today to see! This information is deemed to be true and correct at time of entry but not guaranteed. Please verify details. Bedroom Closet Type: Walk in Closet (Primary Bedroom).
Payment Calculator
- Principal & Interest -
- Property Tax $
- Home Insurance $
- HOA Fees $
- Monthly -
For a Fast & FREE Mortgage Pre-Approval Apply Now
Apply Now
 Apply Now
Apply NowFeatures
Building and Construction
- Builder Name: Michael Weseman
- Covered Spaces: 0.00
- Exterior Features: Other
- Fencing: Wood
- Flooring: Hardwood, Tile
- Living Area: 2009.00
- Roof: Shingle
Land Information
- Lot Features: Cleared, Level, Private, Paved
School Information
- High School: Newberry High School-AL
- Middle School: Oak View Middle School
- School Elementary: Newberry Elementary School-AL
Garage and Parking
- Garage Spaces: 2.00
- Open Parking Spaces: 0.00
- Parking Features: Garage Door Opener, Oversized
Eco-Communities
- Water Source: None
Utilities
- Carport Spaces: 0.00
- Cooling: Central Air
- Heating: Central, Electric
- Sewer: Public Sewer
- Utilities: Cable Connected, Electricity Connected, Natural Gas Connected, Sewer Connected, Street Lights, Underground Utilities, Water Connected
Finance and Tax Information
- Home Owners Association Fee: 0.00
- Insurance Expense: 0.00
- Net Operating Income: 0.00
- Other Expense: 0.00
- Tax Year: 2023
Other Features
- Appliances: Cooktop, Dishwasher, Dryer, Microwave, Range, Refrigerator, Tankless Water Heater, Washer, Water Filtration System
- Country: US
- Interior Features: Ceiling Fans(s), Coffered Ceiling(s), Eat-in Kitchen, High Ceilings, Kitchen/Family Room Combo, Open Floorplan, Primary Bedroom Main Floor, Solid Wood Cabinets, Split Bedroom, Stone Counters, Thermostat, Tray Ceiling(s), Walk-In Closet(s), Window Treatments
- Legal Description: NEWBERRY OAKS PH 9 PB 32 PG 44 LOT 231 OR 4612/1722
- Levels: One
- Area Major: 32669 - Newberry
- Occupant Type: Owner
- Parcel Number: 01901-090-231
- Style: Craftsman
- View: Park/Greenbelt
- Views: 84
- Zoning Code: RESI
Similar Properties
Nearby Subdivisions
Amariah Park
Arbor Greens
Arbor Greens Ph 1
Arbor Greens Ph 2
Arbor Greens Ph Ii
Avalon Woods
Avalon Woods Ph 1a Pb 37 Pg 70
Avalon Woods Ph 2 Pb 39 Pg 35
Barrington
Chapman Smiths Add Newberry
Charleston Ph Ii
Countryway Of Newberry Ph Iv P
Countryway Of Newberry Ph V Pb
Dylans Grove Ph Iia Pb 38 Pg 8
Fairway Pointe At West End
Jockey Club
Kingston Place Pb 36 Pg 73
Laureate Village
Laureate Village Ph 1
Laureate Village Ph I
Little Candlewood 1st Add
Meadowview
Newberry Corners
Newberry Corners Ph 1b
Newberry Corners Ph Ia
Newberry Hills Ph Iii
Newberry Oaks
Newberry Oaks Ph 6
Newberry Oaks Ph 9
Newberry Place
Newtown 1894 Ph 2
Newtown 1894 Phase 3
Nippers Add
Not Available-other
Oak Park
Oak Park Ph 1 Pb 36 Pg 78
Old Oak Estates
Patio Homes Of West End
Patio Homes Of Westend Ph 2b
Replat Sylvania Terrace
Sandy Pines Estates
Steeplechase Farms
Tara Estates Pb 37 Pg 46
Tara Greens
The Grove
Town Of Tioga
Town Of Tioga Ph 15
Town Of Tioga Ph 20 Pb 37 Pg 7
Town Of Tioga Ph 5
Town Of Tioga Ph 8
Villas Of West End
West End
West End Estates
Wimberley

- Natalie Gorse, REALTOR ®
- Tropic Shores Realty
- Office: 352.684.7371
- Mobile: 352.584.7611
- Fax: 352.584.7611
- nataliegorse352@gmail.com

