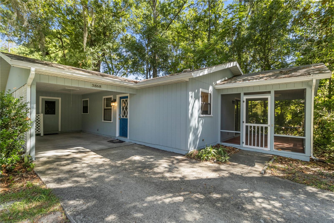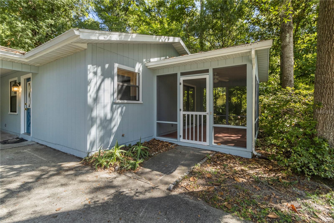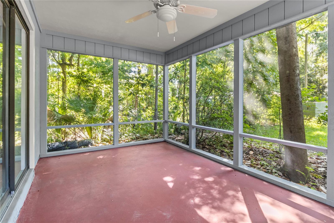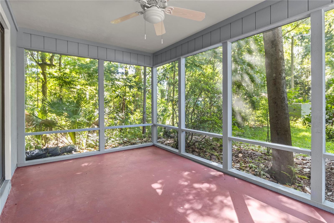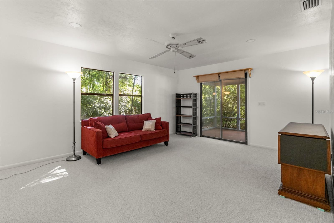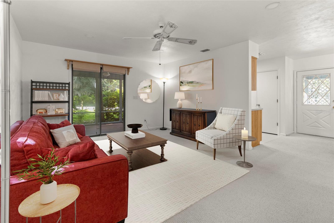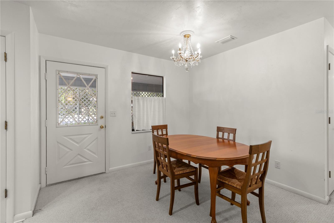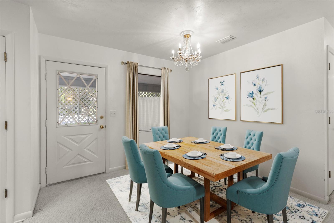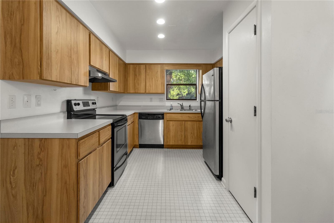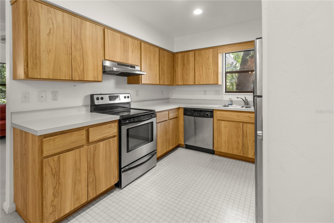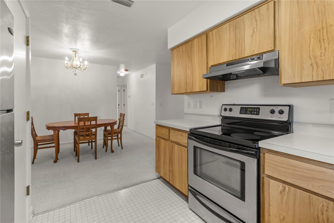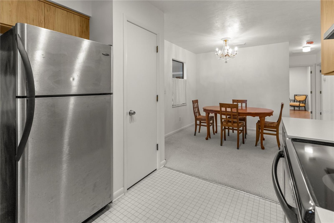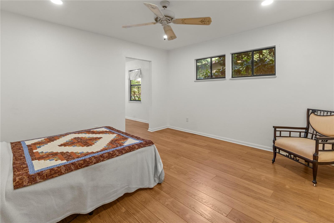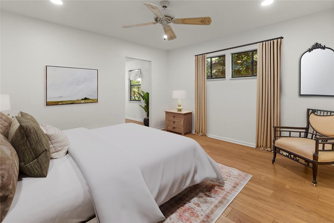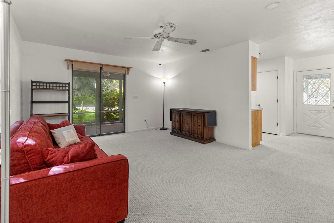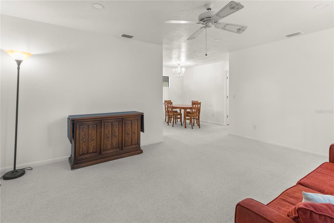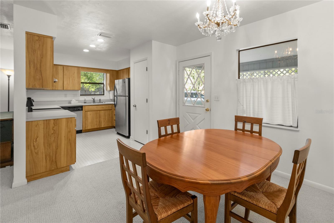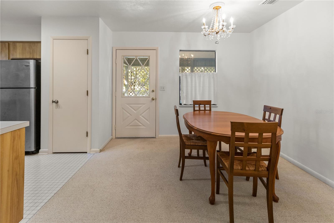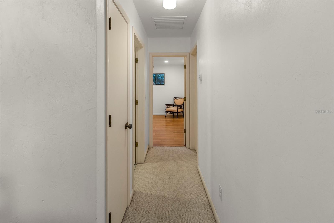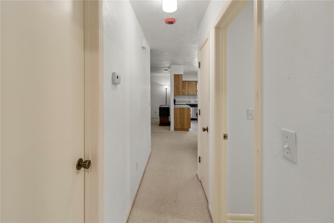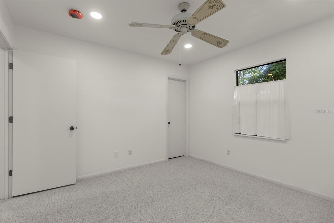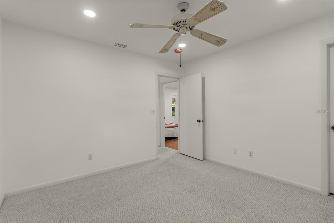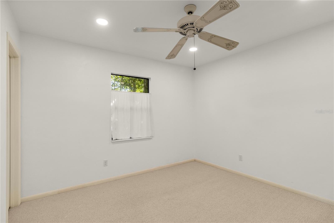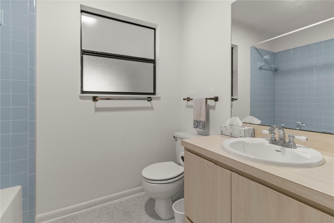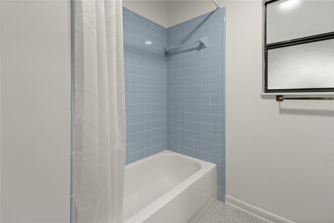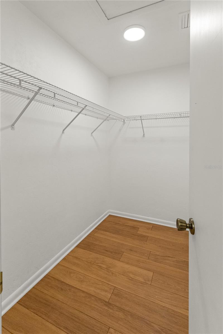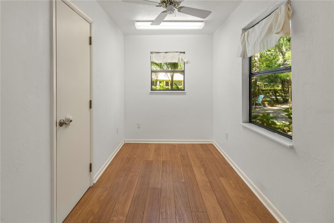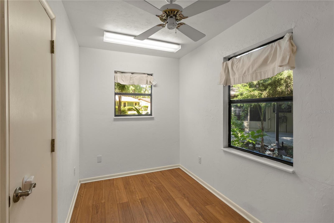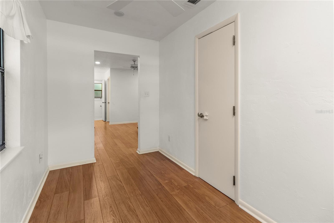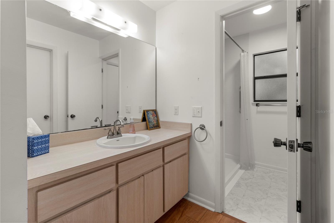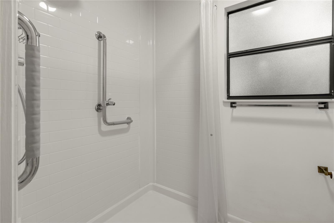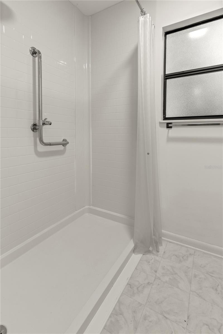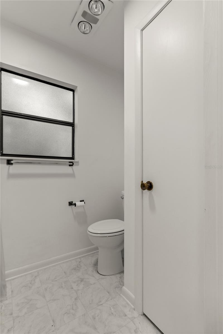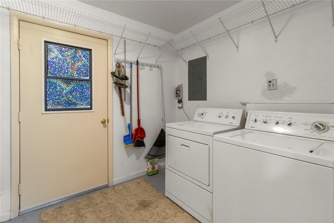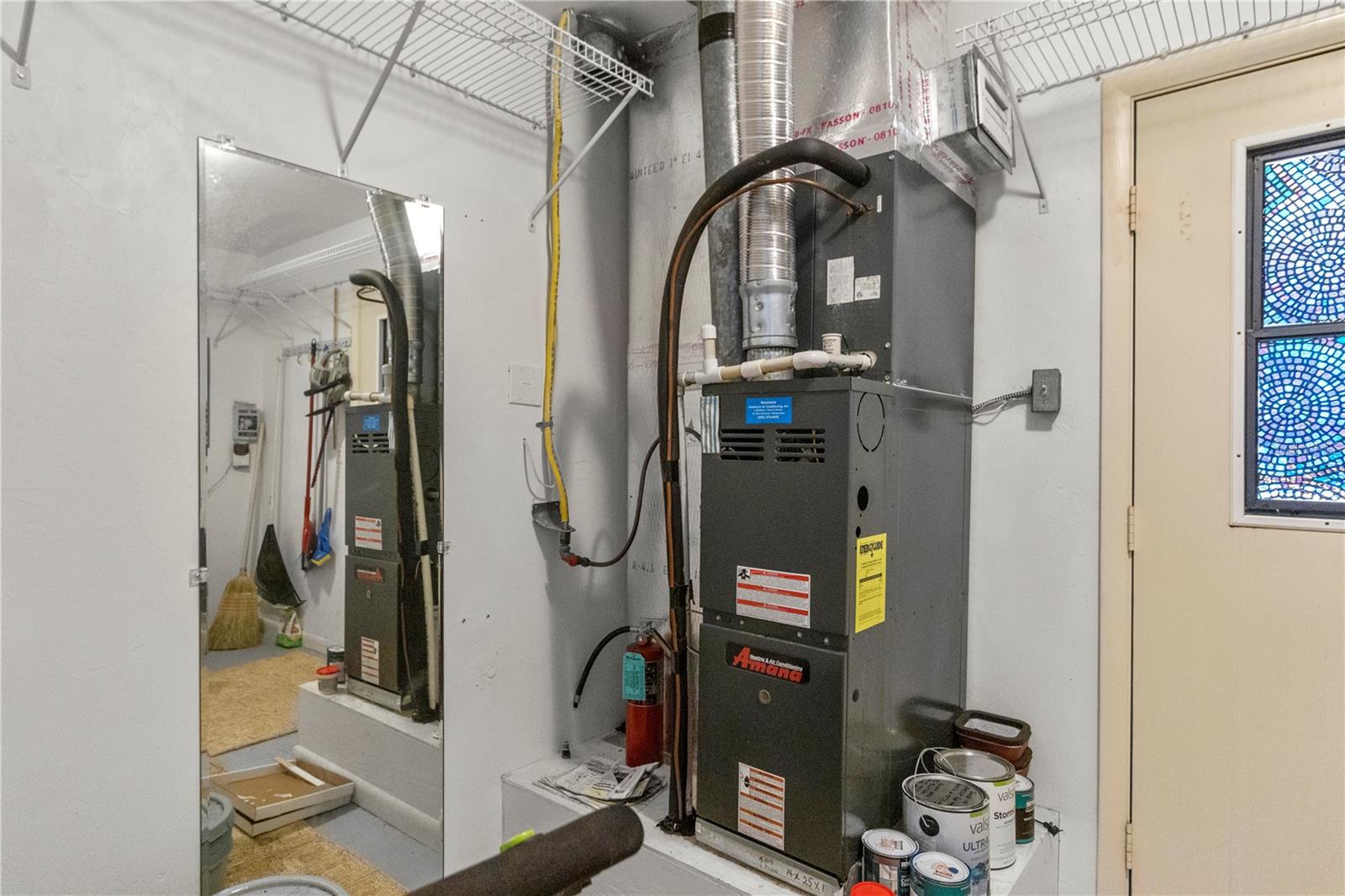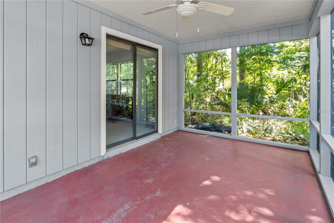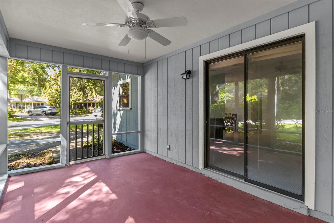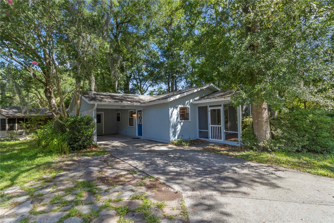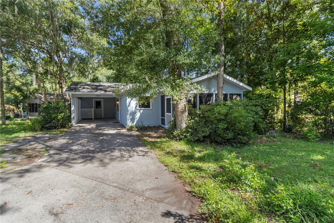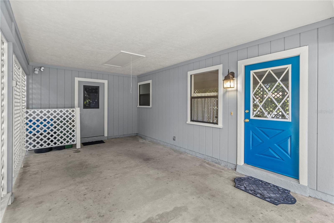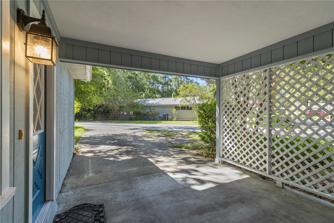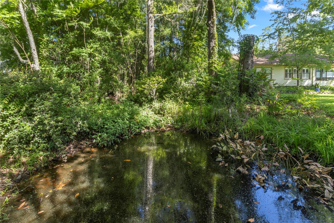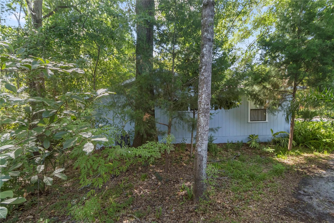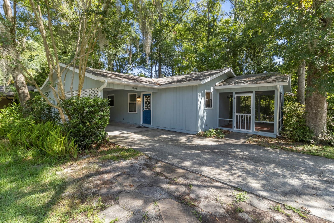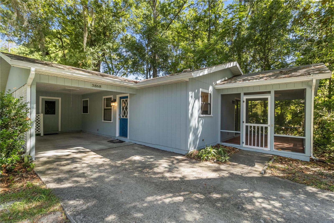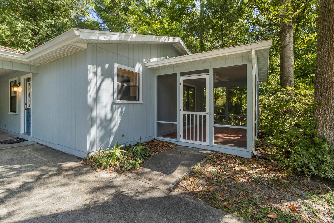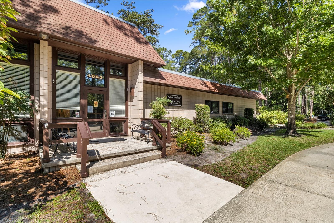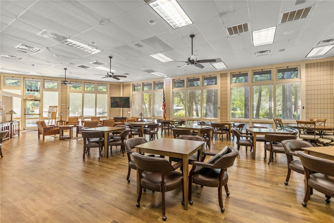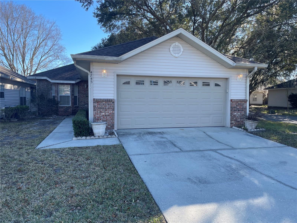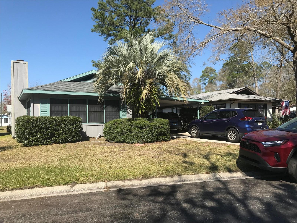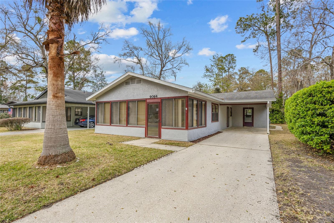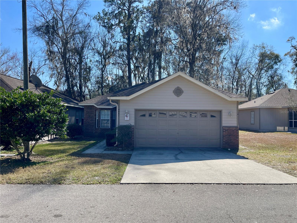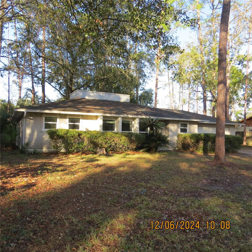3868 86th Boulevard, GAINESVILLE, FL 32653
Property Photos
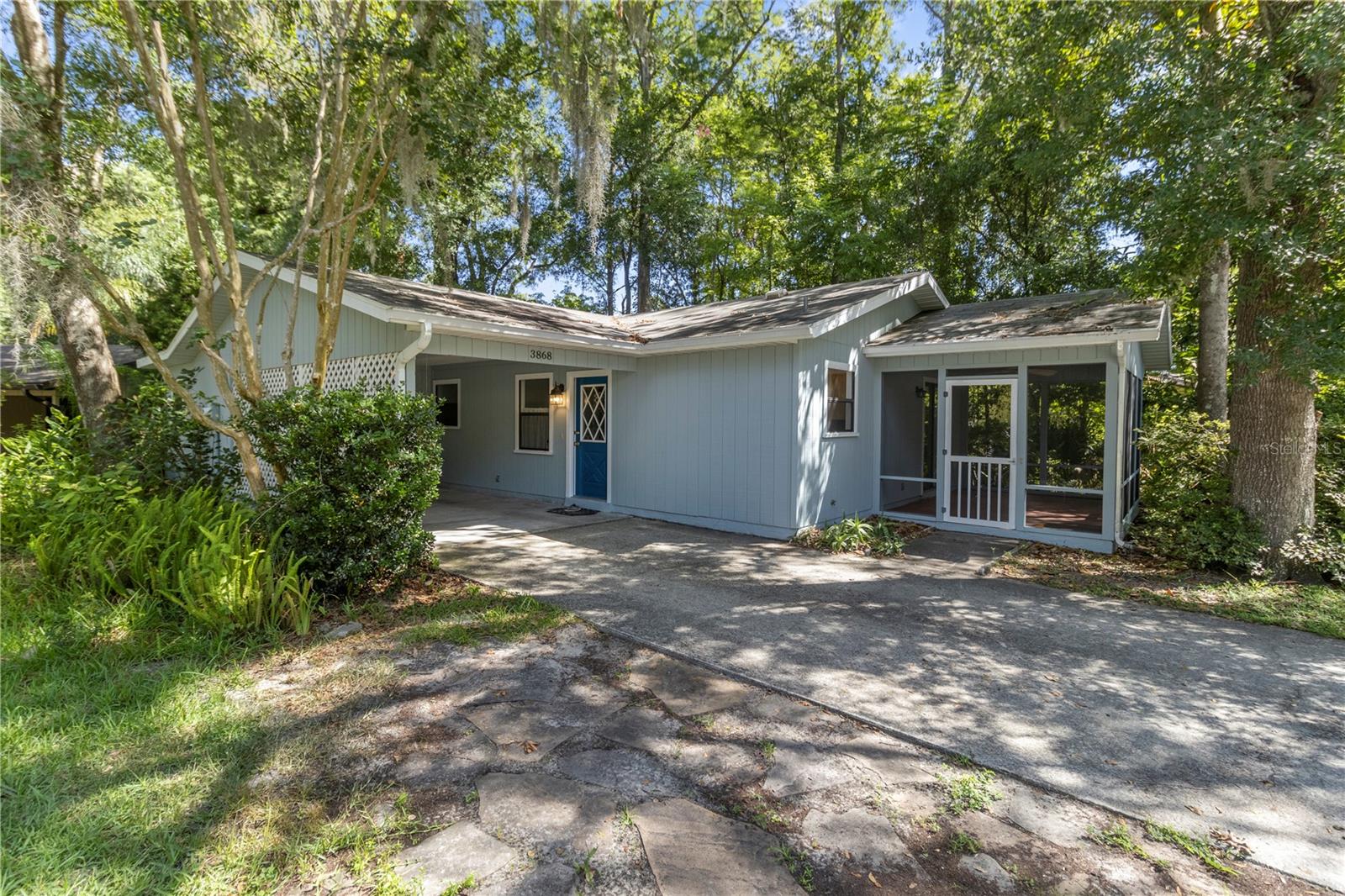
Would you like to sell your home before you purchase this one?
Priced at Only: $224,900
For more Information Call:
Address: 3868 86th Boulevard, GAINESVILLE, FL 32653
Property Location and Similar Properties
- MLS#: GC522879 ( Residential )
- Street Address: 3868 86th Boulevard
- Viewed: 36
- Price: $224,900
- Price sqft: $130
- Waterfront: No
- Year Built: 1992
- Bldg sqft: 1732
- Bedrooms: 2
- Total Baths: 2
- Full Baths: 2
- Garage / Parking Spaces: 1
- Days On Market: 240
- Additional Information
- Geolocation: 29.7337 / -82.3809
- County: ALACHUA
- City: GAINESVILLE
- Zipcode: 32653
- Subdivision: Turkey Creek Forest
- Provided by: KELLER WILLIAMS GAINESVILLE REALTY PARTNERS
- Contact: Radhika Khurana
- 352-240-0600

- DMCA Notice
-
DescriptionOne or more photo(s) has been virtually staged. Price Improvement immaculately cared for home ready to greet its new owners. This unique gem, site built, 2 bedroom + bonus room, 2 bath, home is located in the quaint, friendly, and beautifully green Turkey Creek Forest, a well known 55+ neighborhood, where community living is still alive, neighbors walk their dogs, say friendly 'hellos' and swim in the private and gorgeous community pool. With its clean lines, roof installed in 2019, fresh exterior paint as of March 2024, tankless/gas water heater, updated inset light fixtures, with a custom shower kit installed in the master bedroom suite, as well as a surprisingly large master closet, this property brings comfort, cleanliness, and functionality together. There is a spacious bonus room off of the master bedroom that was previously used for sewing & arts/crafts, and could easily be an office/den. The property is built on a higher slab foundation. The screened in porch sits right next to the beautiful, shallow, clear flowing, "turkey creek", bordered by cypress trees & ferns, which stabilizes the banks and extracts water, opening up to low lands before it gets high, thereby reducing concern of water overflow, even in the recent storms. Boasting lush green, natural landscaping that our greater Gainesville area is renowned for, it is gorgeous, with minimal maintenance required due to the layout of the lot. The flagstone parking pad, approved by the community board, was designed to pull safely out of the driveway. Plus the sale of this home comes with design services included, meaning with the virtual staging + reality staged dining room, living room, and master bedroom, you can create the exact same look you see in those rooms, with click to purchase links included at closing. This home offers incredible value and personalized living solutions!
Payment Calculator
- Principal & Interest -
- Property Tax $
- Home Insurance $
- HOA Fees $
- Monthly -
For a Fast & FREE Mortgage Pre-Approval Apply Now
Apply Now
 Apply Now
Apply NowFeatures
Building and Construction
- Covered Spaces: 0.00
- Exterior Features: Irrigation System, Private Mailbox, Sliding Doors
- Flooring: Carpet, Hardwood, Laminate
- Living Area: 1236.00
- Roof: Metal
Land Information
- Lot Features: Corner Lot, FloodZone, Landscaped, Private, Paved
Garage and Parking
- Garage Spaces: 0.00
- Open Parking Spaces: 0.00
- Parking Features: Covered
Eco-Communities
- Water Source: Public
Utilities
- Carport Spaces: 1.00
- Cooling: Central Air
- Heating: Central
- Pets Allowed: Cats OK, Dogs OK
- Sewer: Public Sewer
- Utilities: BB/HS Internet Available, Electricity Available, Phone Available, Water Available
Amenities
- Association Amenities: Basketball Court, Clubhouse, Pool, Security, Shuffleboard Court, Tennis Court(s)
Finance and Tax Information
- Home Owners Association Fee Includes: Pool, Recreational Facilities, Security
- Home Owners Association Fee: 464.00
- Insurance Expense: 0.00
- Net Operating Income: 0.00
- Other Expense: 0.00
- Tax Year: 2023
Other Features
- Appliances: Dishwasher, Disposal, Dryer, Exhaust Fan, Range, Range Hood, Refrigerator, Tankless Water Heater, Washer
- Association Name: Rebecca Graham
- Association Phone: (352) 372-8089
- Country: US
- Interior Features: Ceiling Fans(s), L Dining, Primary Bedroom Main Floor, Thermostat, Walk-In Closet(s)
- Legal Description: TURKEY CREEK FOREST UNIT 2 PB K-11 LOT 32 OR 2883/0453
- Levels: One
- Area Major: 32653 - Gainesville
- Occupant Type: Vacant
- Parcel Number: 05979-032-000
- Style: Traditional
- Views: 36
- Zoning Code: PD
Similar Properties
Nearby Subdivisions
Apple Tree Ph I
Blues Creek
Deer Rrunsd Ph I
Deer Run
Deer Run Ii
Deer Run Iii
Grand Central Sta Cluster Ph I
Hammock The
Hidden Lake
Mile Run
Mile Run East Ph Ii
Mile Run East Ph Vi
Mile Run East Rep Ph I
Millhopper Forest
Millhopper Road Estates
Northwood Oaks
Northwood Pines
Not Available-other
Provence Sub
San Felasco Estates
Sanctuary Oaks
Spanish Grant
The Hammock
Turkey Creek Forest
Victoria Square Cluster Ph 3
Weschester Cluster Ph 1
Woodfield

- Natalie Gorse, REALTOR ®
- Tropic Shores Realty
- Office: 352.684.7371
- Mobile: 352.584.7611
- Fax: 352.584.7611
- nataliegorse352@gmail.com

