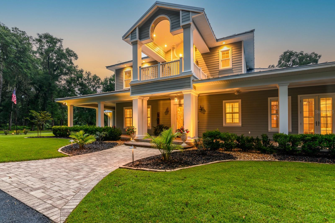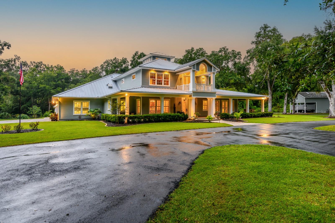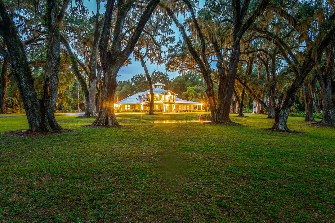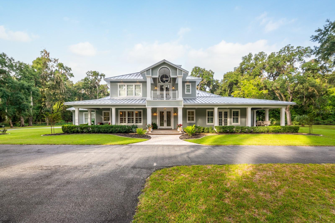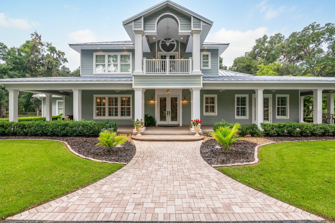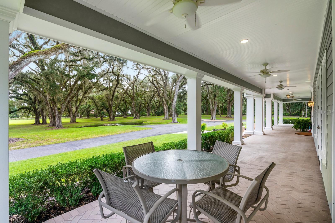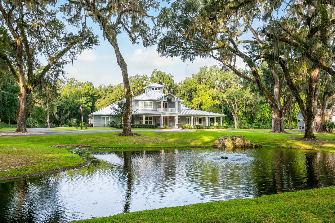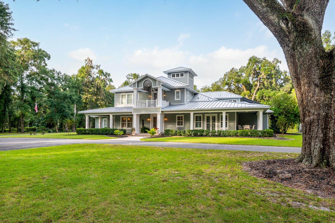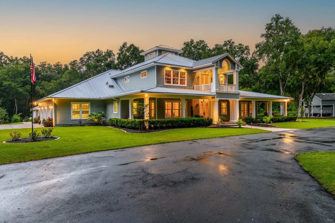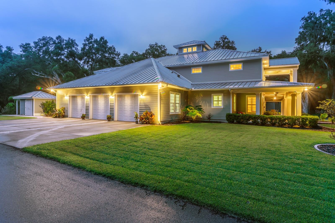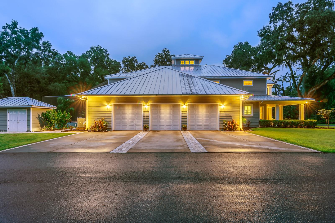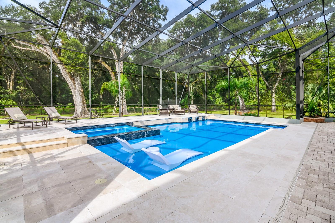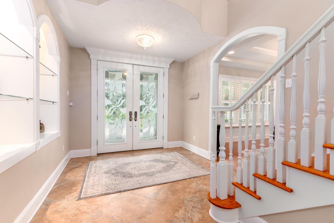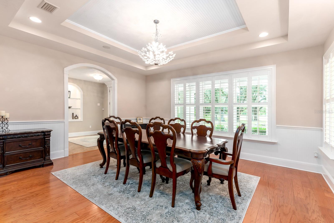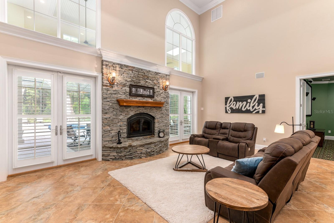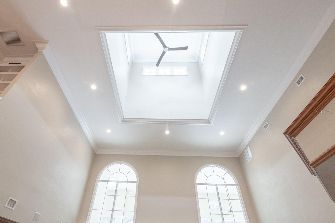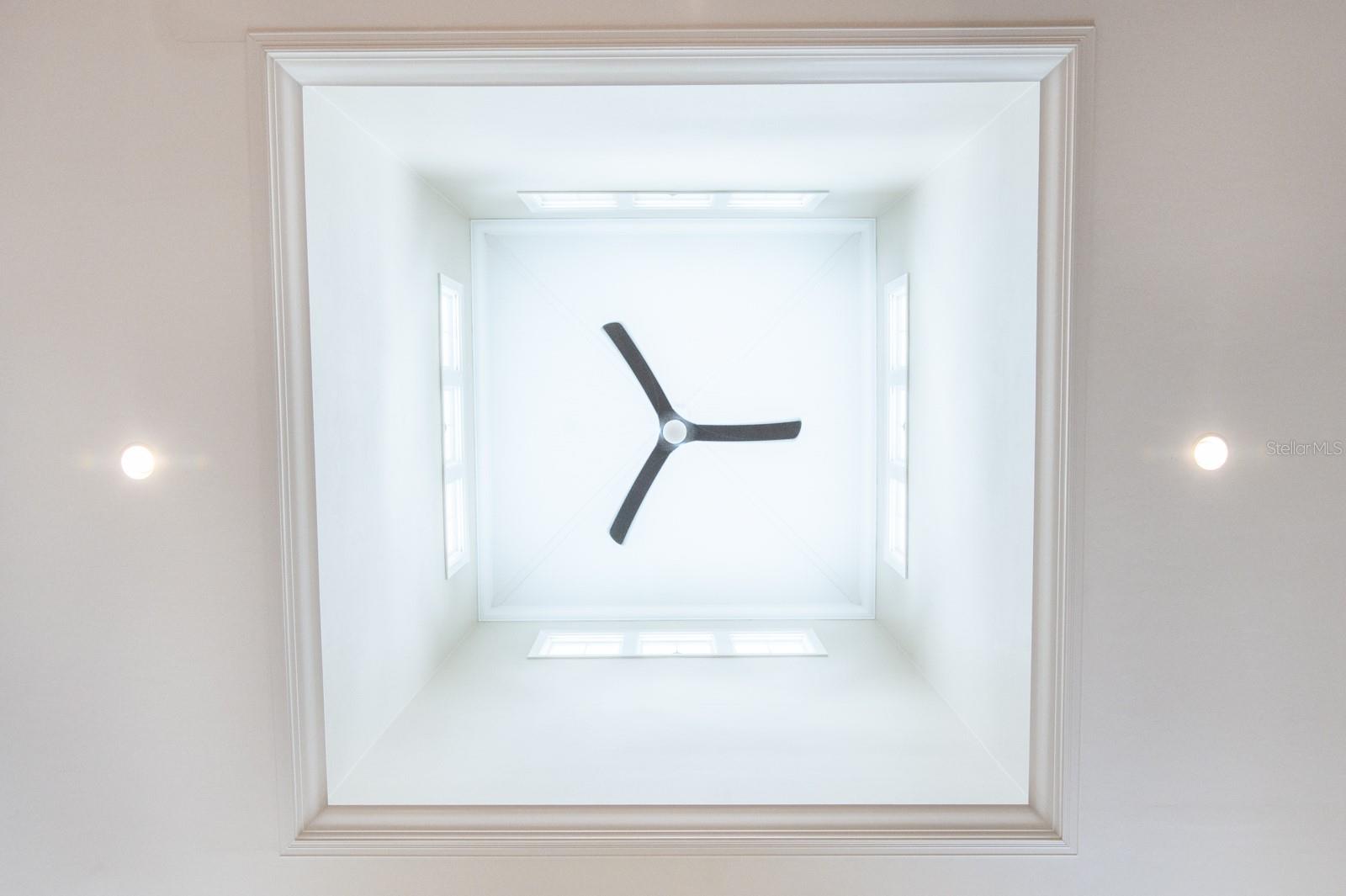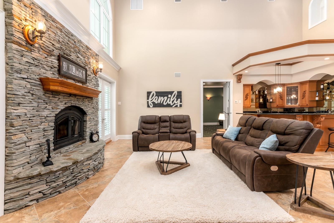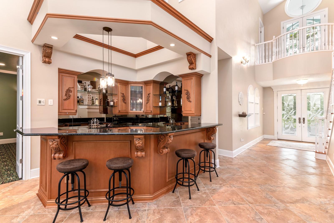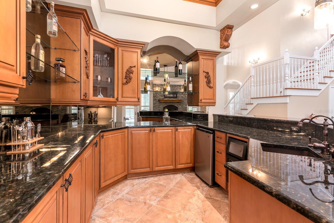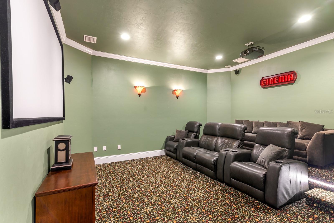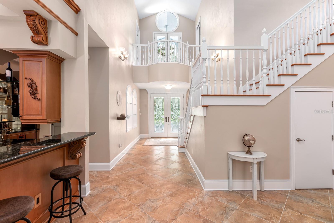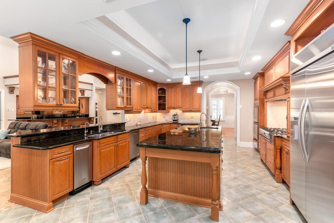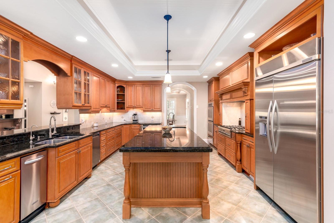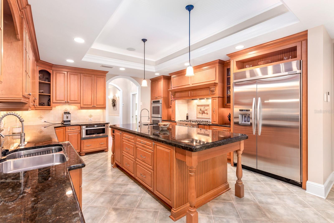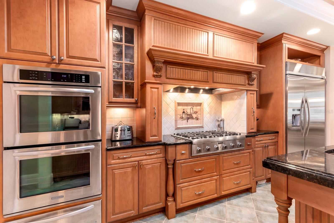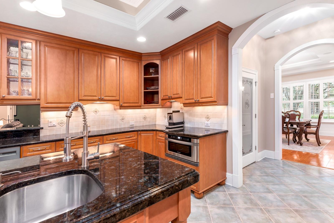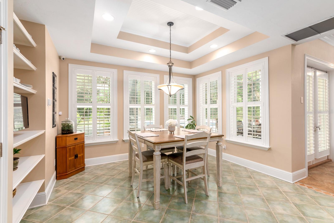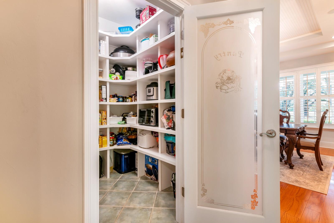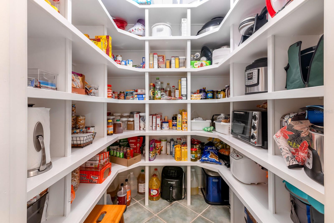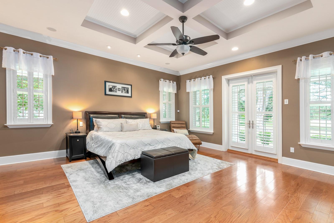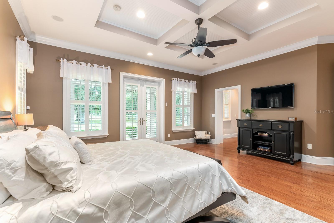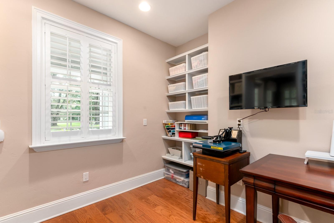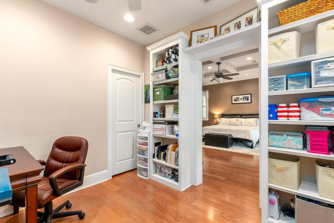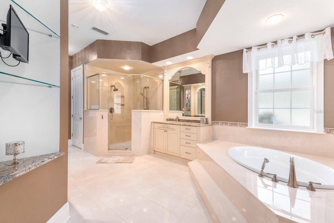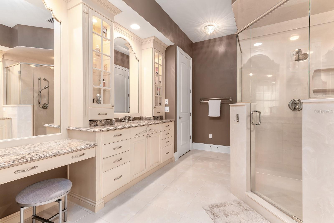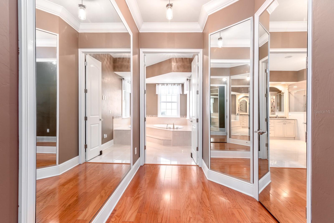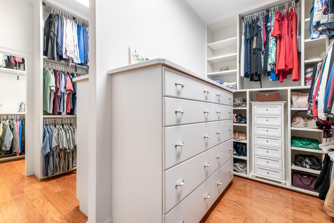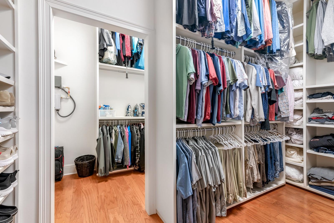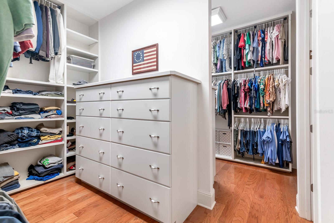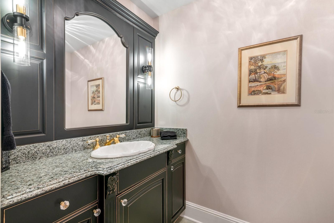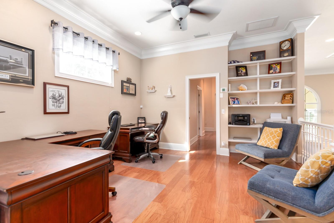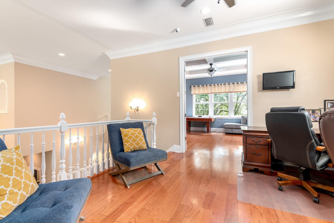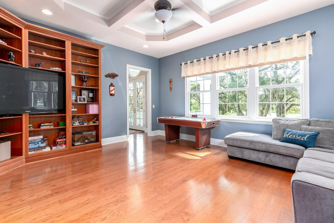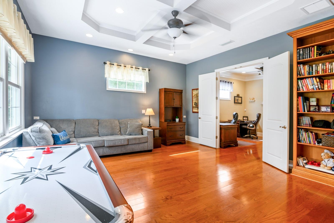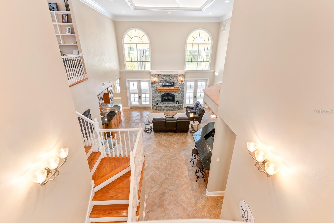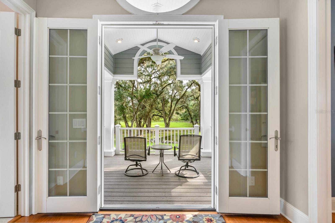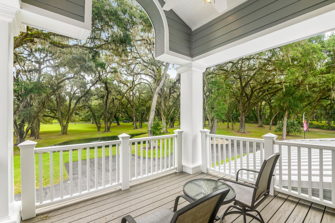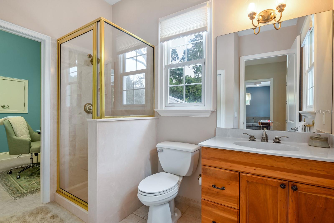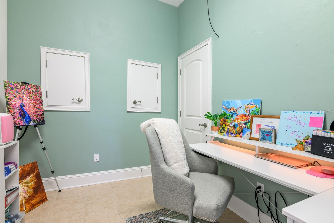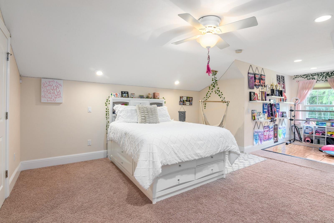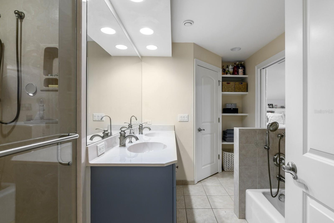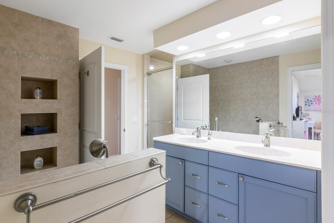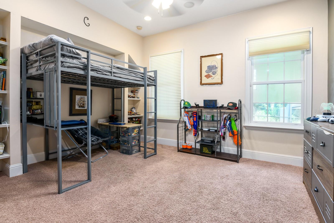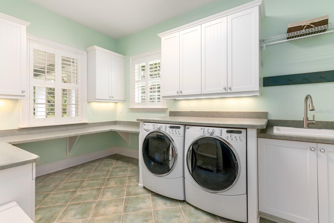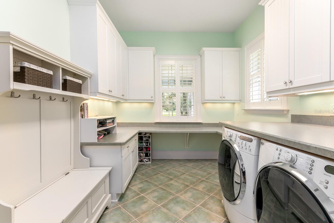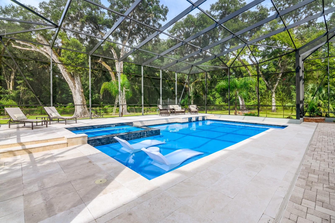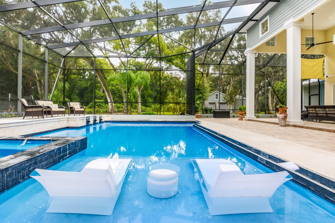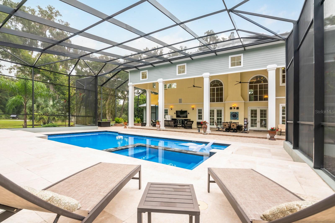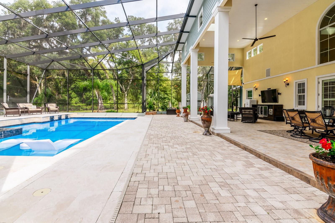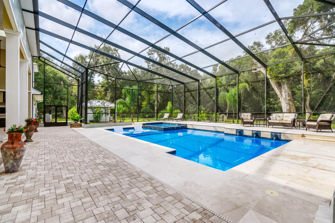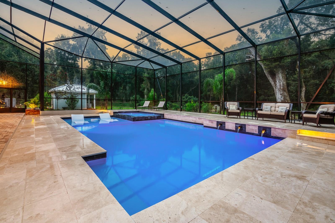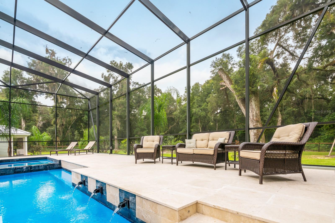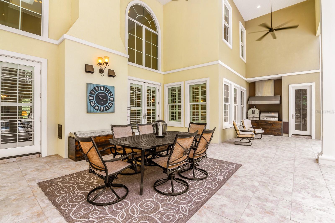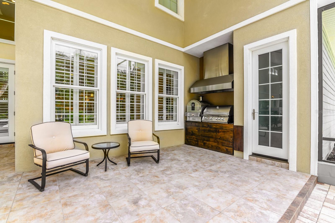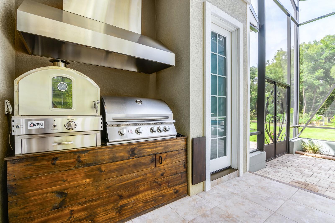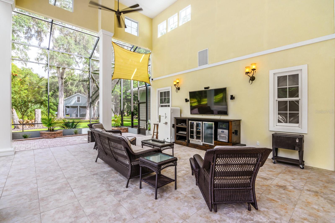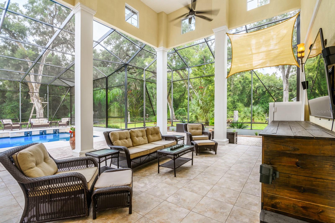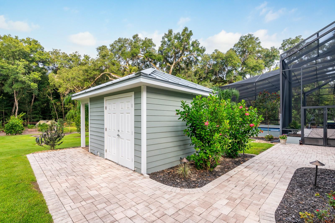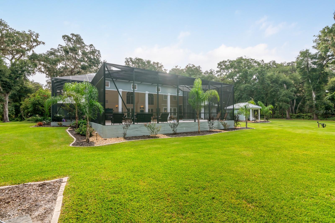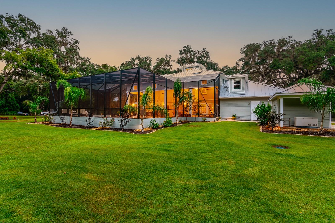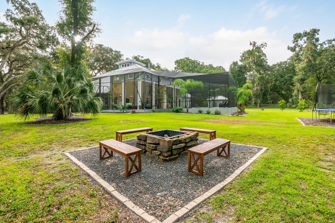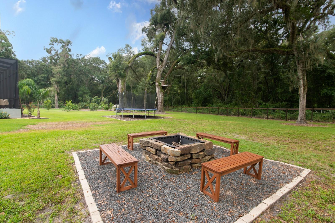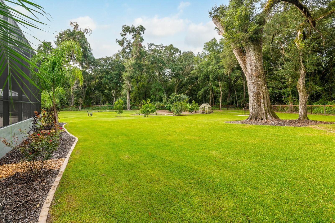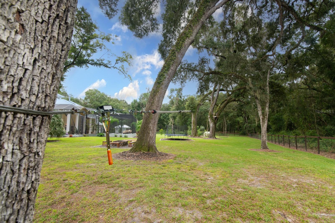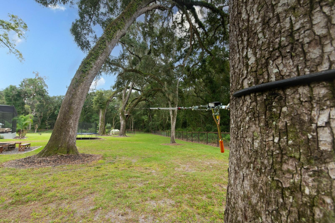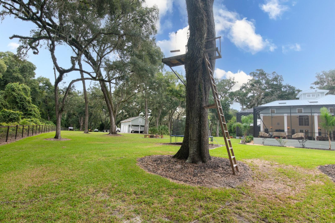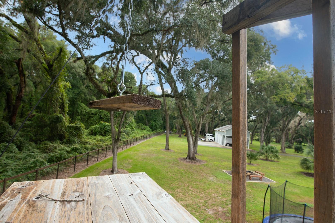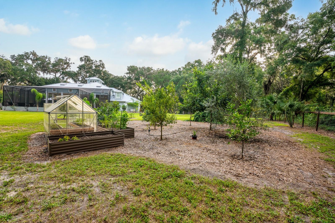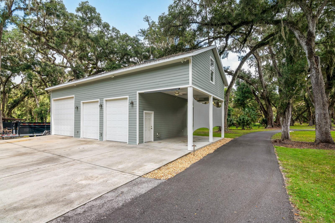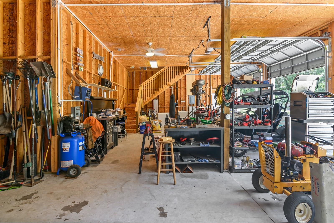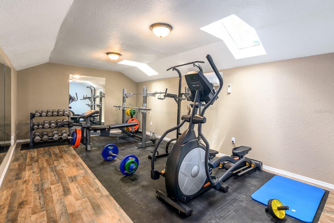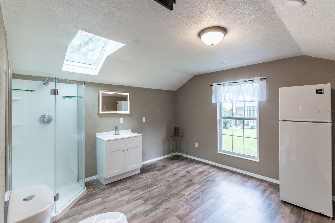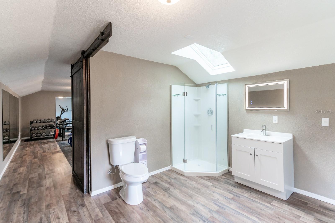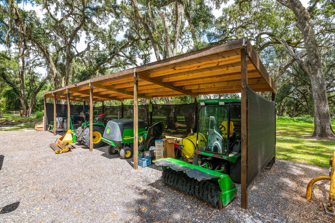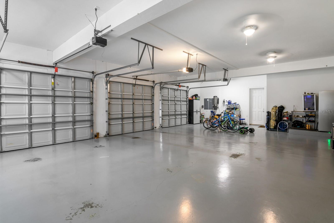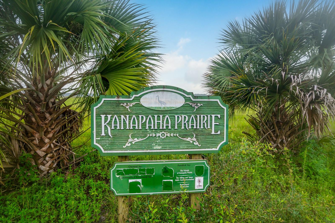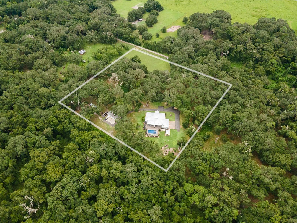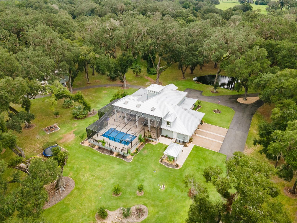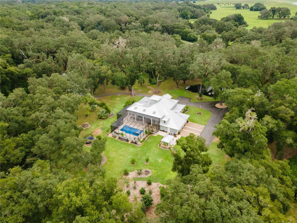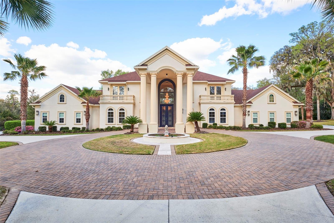12002 89th Street, GAINESVILLE, FL 32608
Property Photos
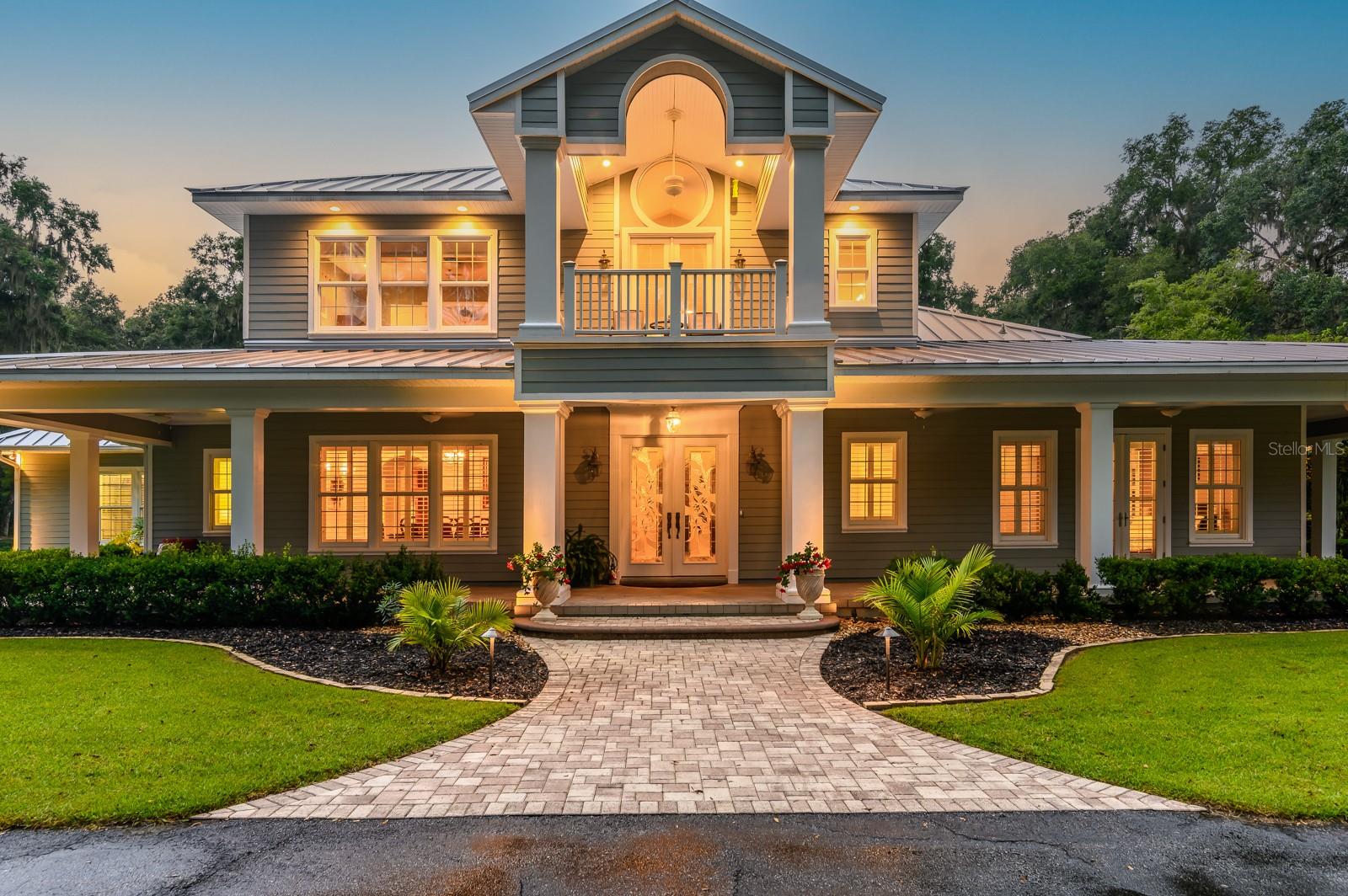
Would you like to sell your home before you purchase this one?
Priced at Only: $2,069,000
For more Information Call:
Address: 12002 89th Street, GAINESVILLE, FL 32608
Property Location and Similar Properties
- MLS#: GC528358 ( Residential )
- Street Address: 12002 89th Street
- Viewed: 43
- Price: $2,069,000
- Price sqft: $242
- Waterfront: No
- Year Built: 2009
- Bldg sqft: 8533
- Bedrooms: 4
- Total Baths: 5
- Full Baths: 4
- 1/2 Baths: 1
- Garage / Parking Spaces: 7
- Days On Market: 91
- Additional Information
- Geolocation: 29.5443 / -82.4386
- County: ALACHUA
- City: GAINESVILLE
- Zipcode: 32608
- Elementary School: Archer Elementary AL
- Middle School: Oak View Middle School
- High School: Newberry High School AL
- Provided by: BHGRE THOMAS GROUP
- Contact: Tiffany Thomas
- 352-226-8228

- DMCA Notice
-
DescriptionExquisite 10 acre gated estate nestled amongst majestic oak trees and lush landscaping. This 4 Bedroom + Movie Room + detached garage with an In law/Guest Suite also boasts a huge Pool/Spa and so much more! Relax on the wrap around front patio overlooking the private pond or on the expansive back pool patio. As you enter the foyer, you are greeted by soaring ceilings looking up to the light filled cupola and views of the stone fireplace. The large great room flows seamlessly between the kitchen, pool patio, movie room, and large bar stocked w/ice maker, sink, and beverage fridge. The spacious kitchen is a chef's dream with double ovens, gas cooktop, warming drawer, sub zero fridge, roll out shelving, tons of cabinetry, prep sink and huge pantry. The private owner's suite is on the main level offering French Doors to the patio, a "pocket office" with storage perfect for a craft room, small nursery or just extra storage. The owner's suite also boasts an oversized built in closet behind mirrored doors and a luxurious bathroom with separate tub and glass shower. Upstairs the home has a loft, 2 large bedrooms, a bonus room with built ins that would also be perfect as the 4th bedroom with private bathroom a huge storage closet. Just as impressive as the inside, the exterior of the home will blow you away with its private orchard, lean to pole barn for storage, fire pit, trampoline, zip line, pool/spa w/large screen enclosure, summer kitchen, entertaining space, detached 3 car garage (1 space tall enough for RV) with workshop area AND a bonus/in law suite (w/bathroom) above it! Enjoy the privacy of 10 acres while being convenient to UF/UF Health, I75, shopping and more! This location offers two separate entrances to the gated community and is truly a hidden gem for Gainesville!
Payment Calculator
- Principal & Interest -
- Property Tax $
- Home Insurance $
- HOA Fees $
- Monthly -
For a Fast & FREE Mortgage Pre-Approval Apply Now
Apply Now
 Apply Now
Apply NowFeatures
Building and Construction
- Builder Name: Schafer Construction
- Covered Spaces: 0.00
- Exterior Features: French Doors, Irrigation System, Lighting, Outdoor Grill, Private Mailbox, Storage
- Fencing: Fenced
- Flooring: Carpet, Ceramic Tile, Hardwood
- Living Area: 5241.00
- Other Structures: Barn(s), Workshop
- Roof: Metal
Property Information
- Property Condition: Completed
Land Information
- Lot Features: Cleared, FloodZone, Landscaped, Unpaved
School Information
- High School: Newberry High School-AL
- Middle School: Oak View Middle School
- School Elementary: Archer Elementary-AL
Garage and Parking
- Garage Spaces: 6.00
- Open Parking Spaces: 0.00
- Parking Features: Boat, Garage Faces Rear, Garage Faces Side, RV Carport, RV Garage, Split Garage, Workshop in Garage
Eco-Communities
- Green Energy Efficient: Construction, Insulation, Lighting
- Pool Features: In Ground
- Water Source: Well
Utilities
- Carport Spaces: 1.00
- Cooling: Central Air
- Heating: Electric, Heat Pump
- Pets Allowed: Cats OK, Dogs OK
- Sewer: Septic Tank
- Utilities: Electricity Connected, Sprinkler Well
Finance and Tax Information
- Home Owners Association Fee: 900.00
- Insurance Expense: 0.00
- Net Operating Income: 0.00
- Other Expense: 0.00
- Tax Year: 2023
Other Features
- Appliances: Bar Fridge, Built-In Oven, Cooktop, Dishwasher, Disposal, Dryer, Electric Water Heater, Microwave, Refrigerator, Tankless Water Heater, Washer, Water Purifier, Water Softener, Wine Refrigerator
- Association Name: Dave Pittman
- Association Phone: (352) 318-2608
- Country: US
- Furnished: Negotiable
- Interior Features: Ceiling Fans(s), Central Vaccum, Crown Molding, High Ceilings, Open Floorplan, Primary Bedroom Main Floor, Smart Home, Solid Surface Counters, Solid Wood Cabinets, Split Bedroom, Thermostat, Walk-In Closet(s), Wet Bar, Window Treatments
- Legal Description: SW1/4 OF SW1/4 OF SW1/4 OR 1936/2334
- Levels: Two
- Area Major: 32608 - Gainesville
- Occupant Type: Owner
- Parcel Number: 07353-012-000
- Style: Traditional
- View: Trees/Woods
- Views: 43
Similar Properties
Nearby Subdivisions
Brighton Park
Brytan
Chestnut Village Ph Ii Pb 35 P
Country Club Estate Mcintosh G
Country Club Estates
Country Club West
Eloise Gardens
Estates Of Wilds Plantation
Finley Woods
Finley Woods Ph 1a
Finley Woods Ph 1b
Finley Woods Ph 1c
Finley Woods Ph1c
Garison Way Ph 1
Garison Way Ph 2
Grand Preserve At Kanapaha
Greenleaf
Haile Plantation
Haile Plantation Unit 10 Ph Ii
Haile Plantation Unit 26 Ph I
Haile Plantation Unit 35 Ph 1
Hamptons The
Hickory Forest
Hickory Forest 1st Add
Hickory Forest 2nd Add
Hp/the Village At Haile
Hpmatthews Grant
Hpthe Village At Haile
Kenwood
Longleaf
Longleaf Unit 1 Ph 2
Longleaf Unit 3 Ph 6
Longleaf Unit 4 Ph 8
Lugano Ph 2 Pb 34 Pg 93
Lugano Ph 3 Pb 37 Pg 54
Lugano Ph I
Mackey Hudson Tract
Madera Cluster Dev Ph 1
Mentone Cluster
Mentone Cluster Ph 8
Mentone Cluster Ph I Repl
Mentone Cluster Ph Iii
Mentone Cluster Ph Iv
Mentone Cluster Phase 1 Repl
N/a
Oakmont
Oakmont Ph 1
Oakmont Ph 1 Unit 1b
Oakmont Ph 2 Pb 32 Pg 30
Oakmont Ph 3 Pb 35 Pg 60
Oakmont Ph 4 Pb 36 Pg 83
Oakmont Phase 1
Oaks Preserve
Other
Prairie Bluff
Serenola Manor
Still Wind Cluster Ph 2
Stillwinds Cluster Ph Iii
Thousand Oaks
Valwood
Wilds Plantation
Willow Oak Plantation

- Natalie Gorse, REALTOR ®
- Tropic Shores Realty
- Office: 352.684.7371
- Mobile: 352.584.7611
- Fax: 352.584.7611
- nataliegorse352@gmail.com

