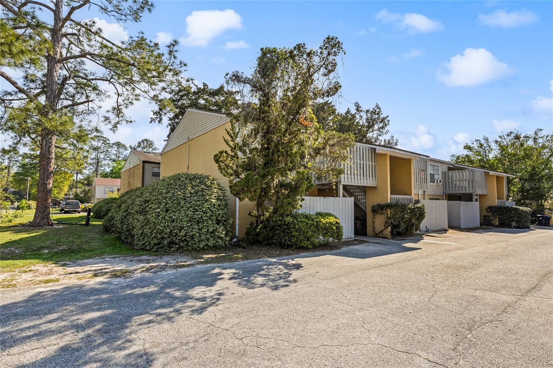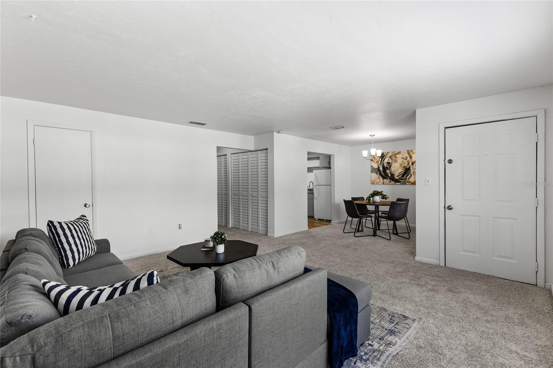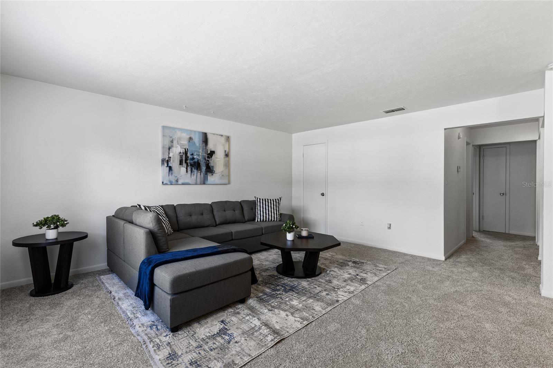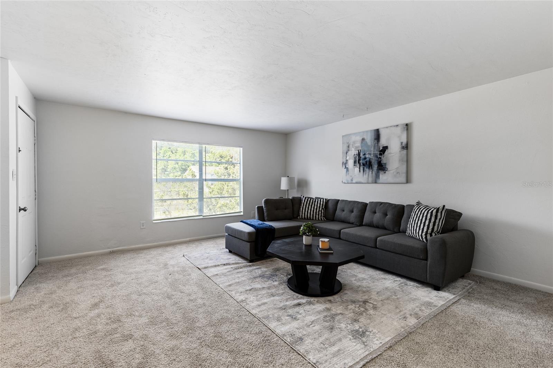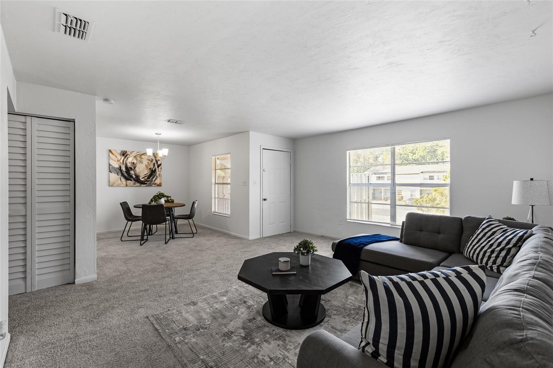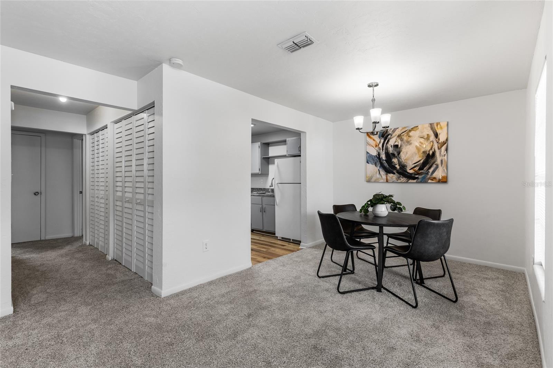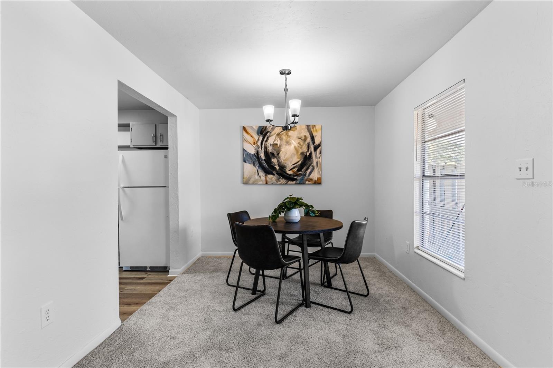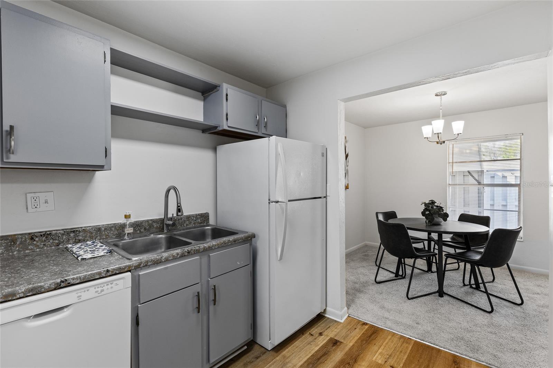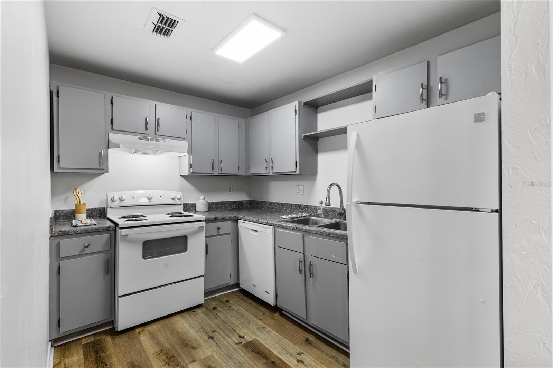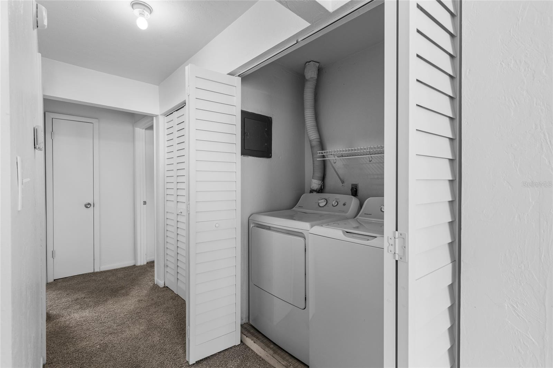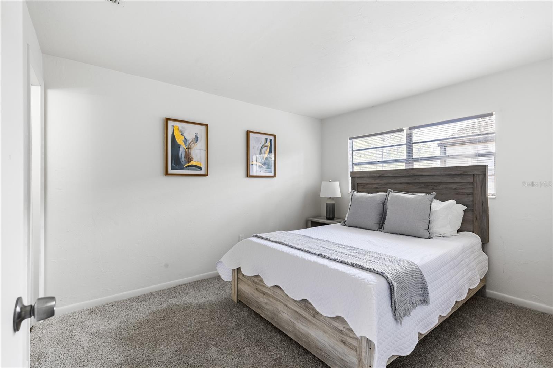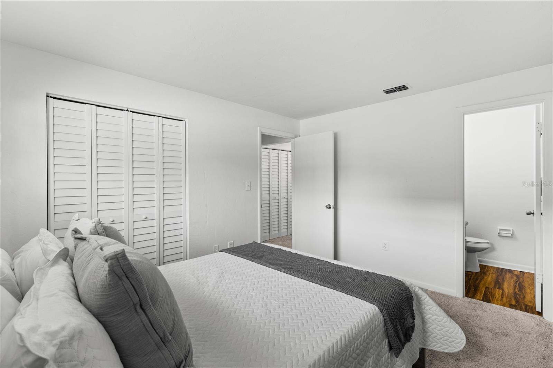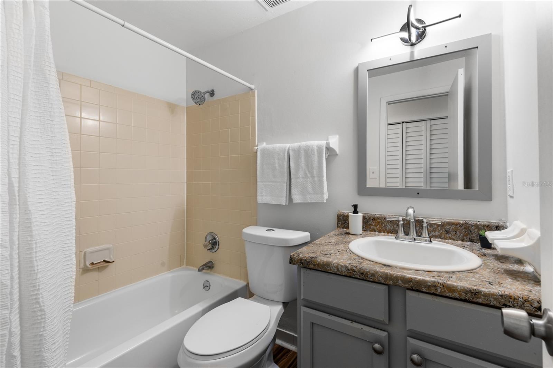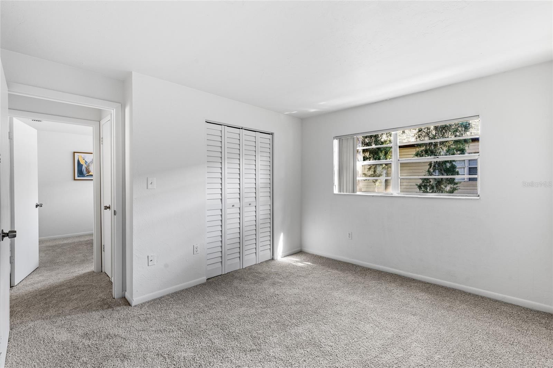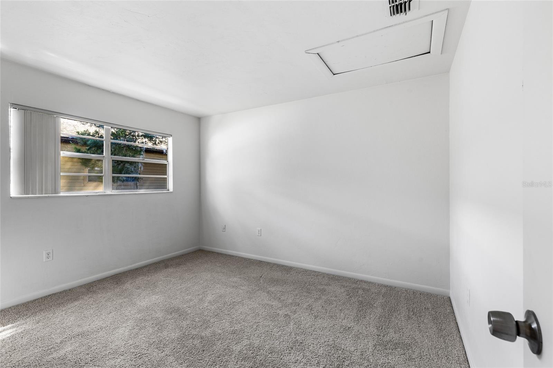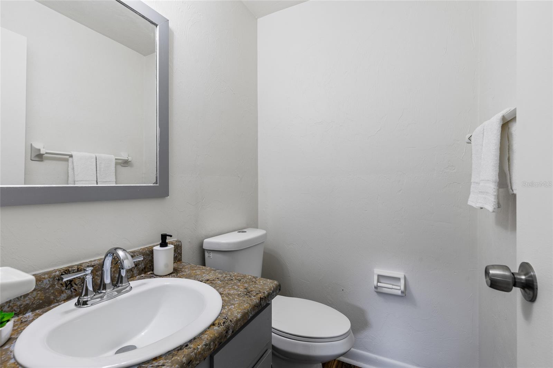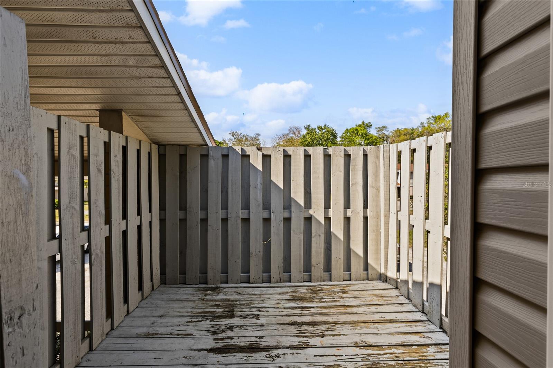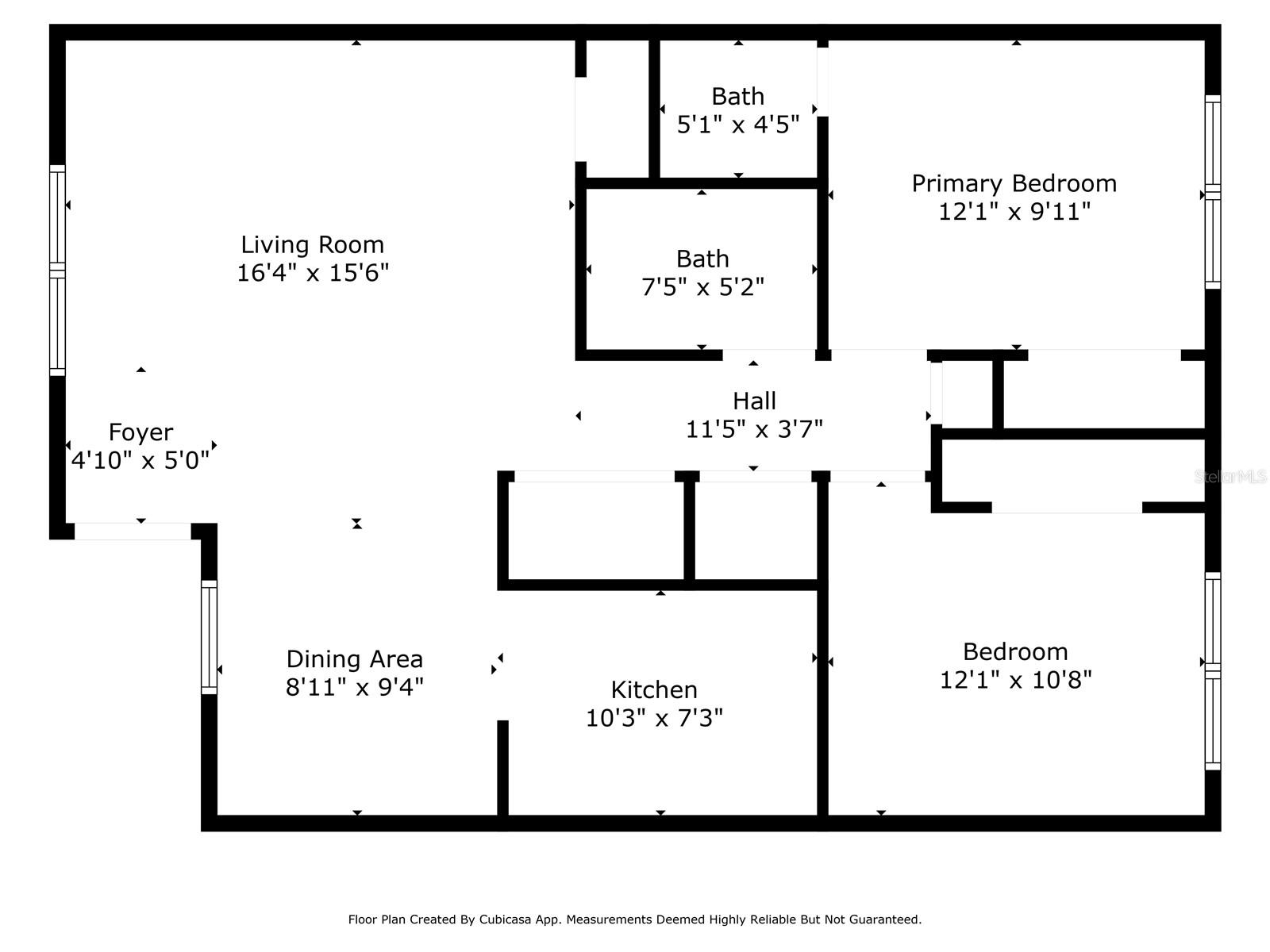3904 26th Drive B, GAINESVILLE, FL 32608
Property Photos
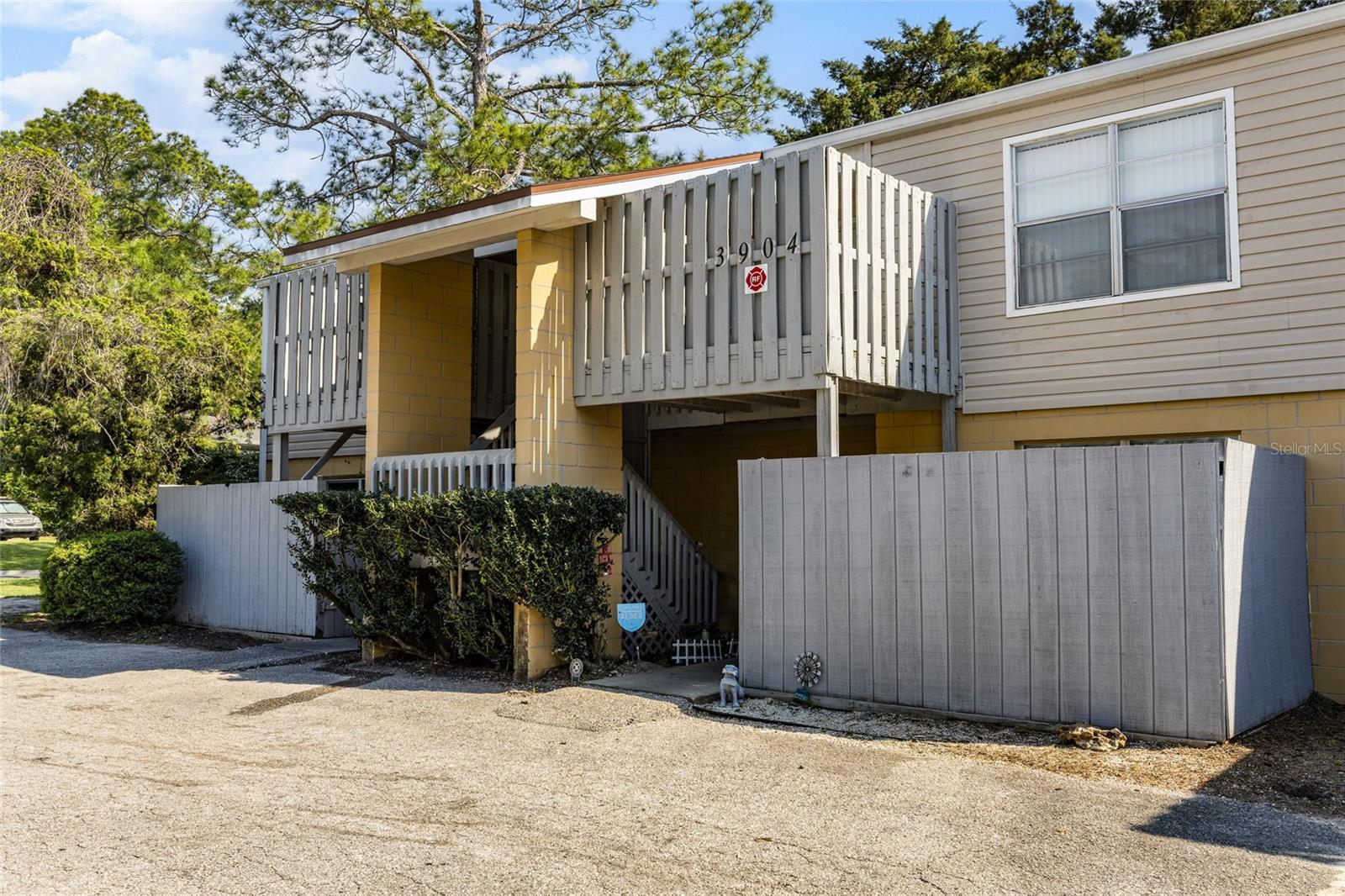
Would you like to sell your home before you purchase this one?
Priced at Only: $114,900
For more Information Call:
Address: 3904 26th Drive B, GAINESVILLE, FL 32608
Property Location and Similar Properties
- MLS#: GC529447 ( Residential )
- Street Address: 3904 26th Drive B
- Viewed: 39
- Price: $114,900
- Price sqft: $128
- Waterfront: No
- Year Built: 1981
- Bldg sqft: 900
- Bedrooms: 2
- Total Baths: 2
- Full Baths: 1
- 1/2 Baths: 1
- Days On Market: 115
- Additional Information
- Geolocation: 29.6151 / -82.3616
- County: ALACHUA
- City: GAINESVILLE
- Zipcode: 32608
- Subdivision: Southwood
- Building: Southwood
- Elementary School: Idylwild
- Middle School: Kanapaha
- High School: Eastside
- Provided by: ALEXA REALTY INC
- Contact: ROBERT GAWEL
- 727-724-8000

- DMCA Notice
-
DescriptionThis charming 2 bedroom, 1.5 bath condo has been recently updated and is ideally located close to UF, Shands, and major shopping centers, with easy access to the bus route for a quick ride to University of Florida. A brand NEW HVAC, NEW hot water heater, and roof replaced in 2023, leaves nothing for you to do but move in and enjoy your new home or investment property! The second story unit features a private patio, perfect for enjoying a morning coffee or evening drink, with plenty of sunlight for your garden plants. Upon entering, youll find a spacious living and dining room combo, with newly carpeted flooring throughout (except the kitchen and bathrooms). The kitchen boasts plenty of cabinet space and well maintained appliances, while a convenient laundry closet in the hallway adds to the unit's practicality. Both bedrooms are generously sized, offering ample space for relaxation. HOA dues cover exterior maintenance, roof, and landscaping, ensuring a stress free living experience. Don't miss out on this fantastic opportunity!
Payment Calculator
- Principal & Interest -
- Property Tax $
- Home Insurance $
- HOA Fees $
- Monthly -
For a Fast & FREE Mortgage Pre-Approval Apply Now
Apply Now
 Apply Now
Apply NowFeatures
Building and Construction
- Covered Spaces: 0.00
- Fencing: Fenced
- Flooring: Carpet, Ceramic Tile, Laminate
- Living Area: 930.00
- Other Structures: Shed(s)
- Roof: Shingle
Garage and Parking
- Garage Spaces: 0.00
- Open Parking Spaces: 0.00
- Parking Features: None
Utilities
- Carport Spaces: 0.00
- Cooling: Central Air
- Heating: Central, Electric
Finance and Tax Information
- Home Owners Association Fee Includes: None
- Home Owners Association Fee: 0.00
- Insurance Expense: 0.00
- Net Operating Income: 0.00
- Other Expense: 0.00
- Tax Year: 2011
Other Features
- Appliances: Dishwasher, Dryer, Microwave, Range, Refrigerator, Washer
- Interior Features: Eat-in Kitchen
- Legal Description: FLORAL VILLA ESTATES BLK 8, LOT 4
- Area Major: 33713 - St Pete
- Parcel Number: 14-31-16-28152-008-0040
- Views: 39
Nearby Subdivisions
Brytan
Campus Edge Condo
Chestnut Village Ph Ii Pb 35 P
Country Club Estate Mcintosh G
Country Club Manor
Country Club West
Eloise Gardens
Eloise Gardens Ph 1
Estates Of Wilds Plantation
Farms Of Kanapaha
Finley Woods
Finley Woods Ph 1a
Finley Woods Ph 1b
Finley Woods Ph 1c
Gainesville Country Club
Garison Way Ph 2
Grand Preserve At Kanapaha
Grand Preserve At Kanapaha Pb
Haile Forest
Haile Plantation
Haile Plantation Unit 10 Ph Ii
Haile Plantation Unit 34 Ph 6
Haile Plantation Unit 35 Ph 1
Hickory Forest
Hickory Forest 1st Add
Hickory Forest 2nd Add
Hp/the Village At Haile
Hpthe Village At Haile
Kenwood
Longleaf
Longleaf Unit 1 Ph 1
Longleaf Unit 3 Ph 6
Longleaf Unit 4 Ph 7
Lugano Ph 2 Pb 34 Pg 93
Lugano Ph 3 Pb 37 Pg 54
Lugano Ph I
Madera Cluster Dev Ph 1
Mentone
Mentone Cluster
Mentone Cluster Dev Ph 1
Mentone Cluster Ph 6
Mentone Cluster Ph Iv
Mentone Cluster Ph V
Not On List
Oakmont
Oakmont Ph 1
Oakmont Ph 1 Unit 1b
Oakmont Ph 1 Unit 1d
Oakmont Ph 2 Pb 32 Pg 30
Oakmont Ph 3 Pb 35 Pg 60
Oakmont Ph 4 Pb 36 Pg 83
Oaks Preserve
Prairie Bluff
Ricelands
Ricelands Sub
Serenola Estates Amd
Serenola Estates Serenola Plan
Serenola Manor
Serenola Manor Unit 3-a
Still Wind Cluster Ph 2
Thousand Oaks
Tower24
Valwood
Wilds Plantation
Willow Oak Plantation
Windward Meadows

- Natalie Gorse, REALTOR ®
- Tropic Shores Realty
- Office: 352.684.7371
- Mobile: 352.584.7611
- Fax: 352.584.7611
- nataliegorse352@gmail.com

