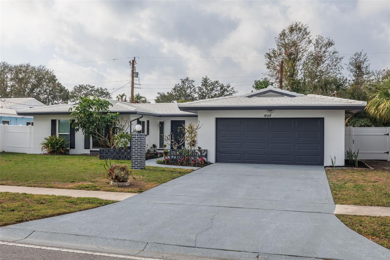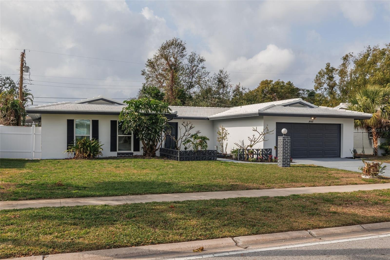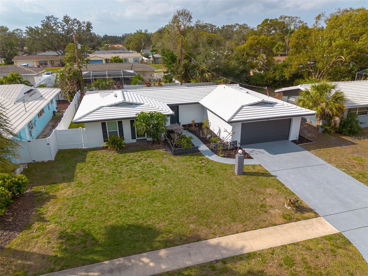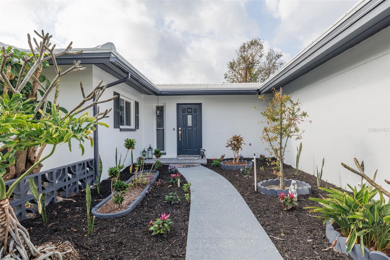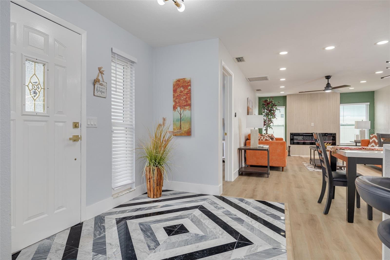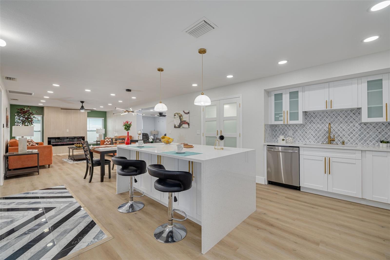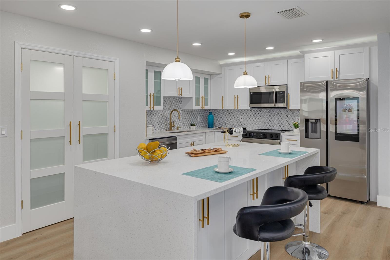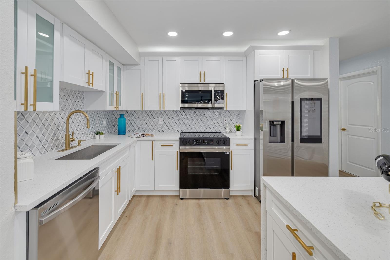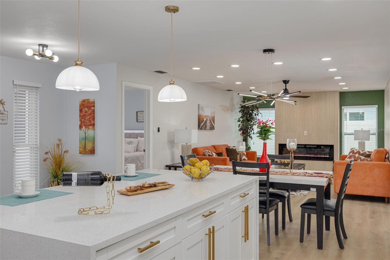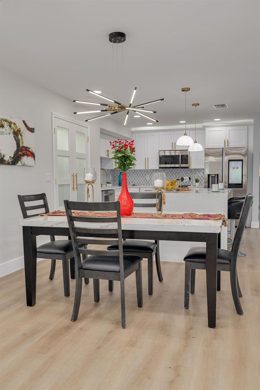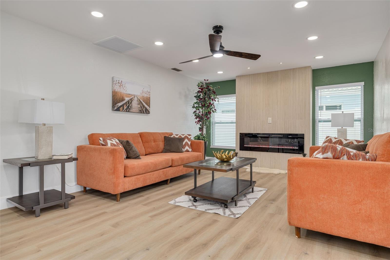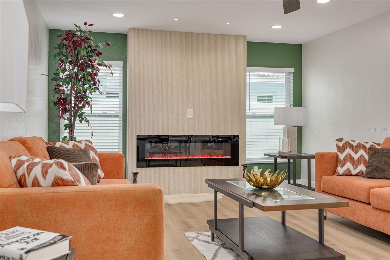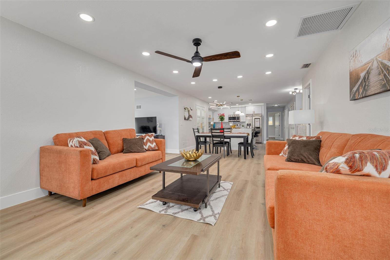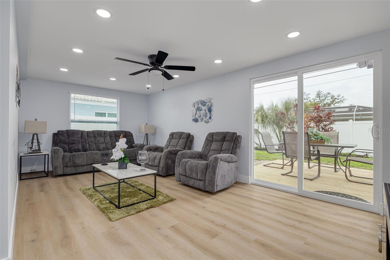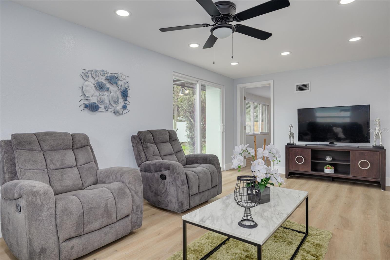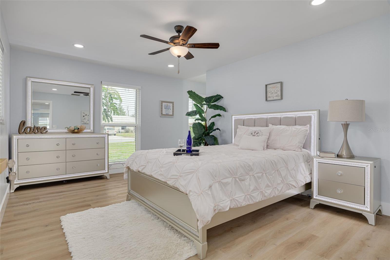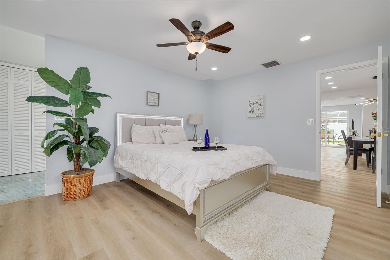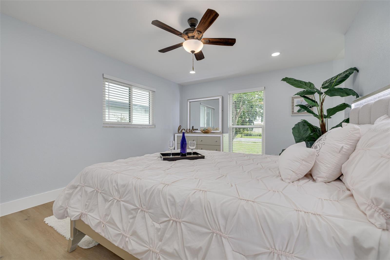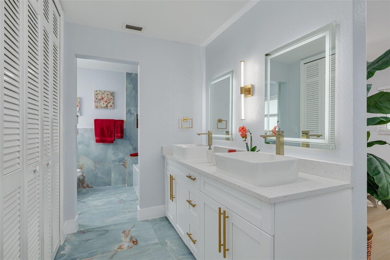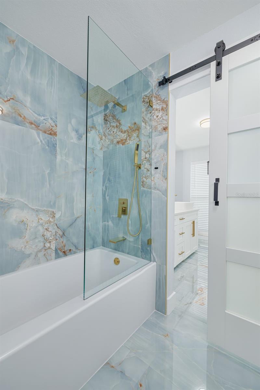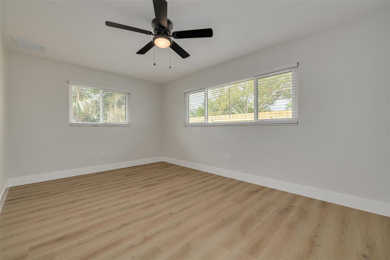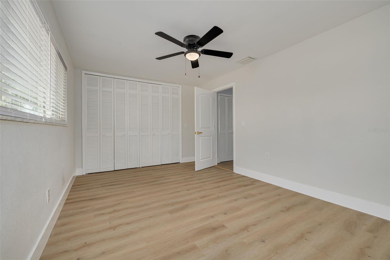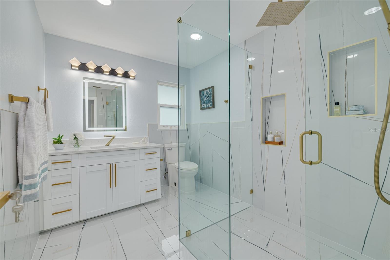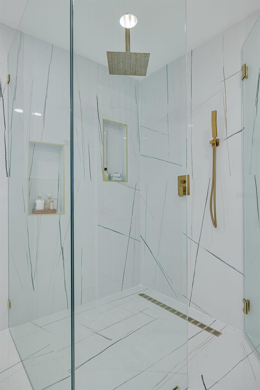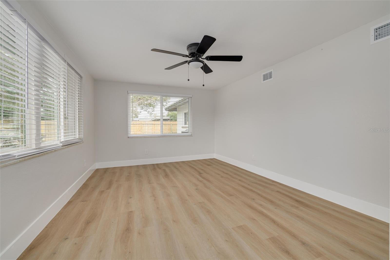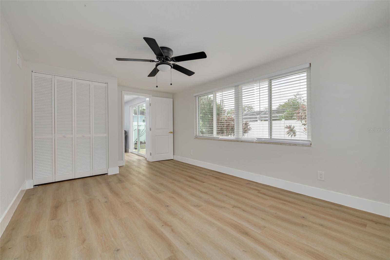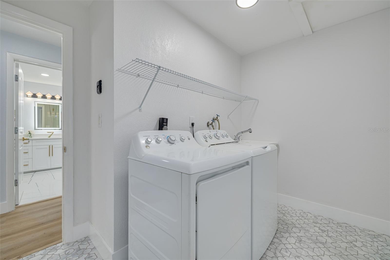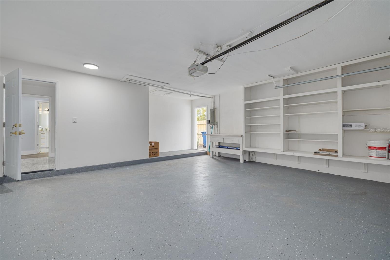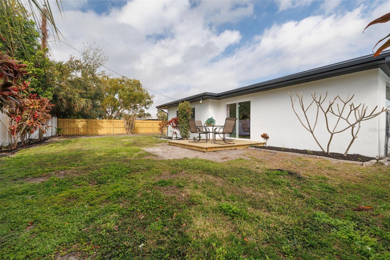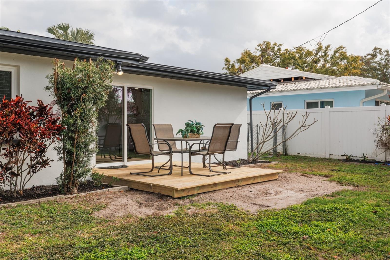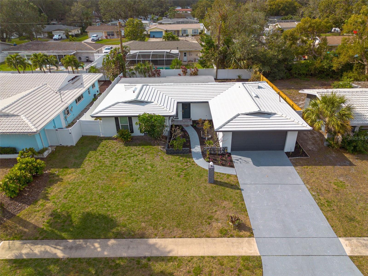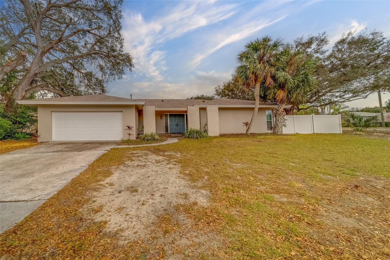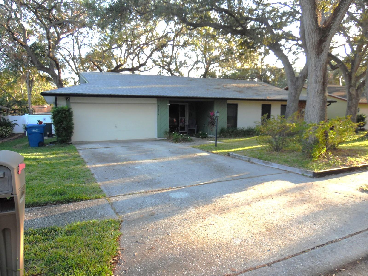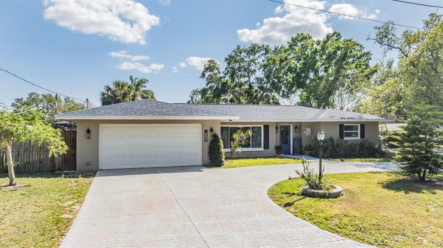1448 Hercules Avenue, CLEARWATER, FL 33764
Property Photos
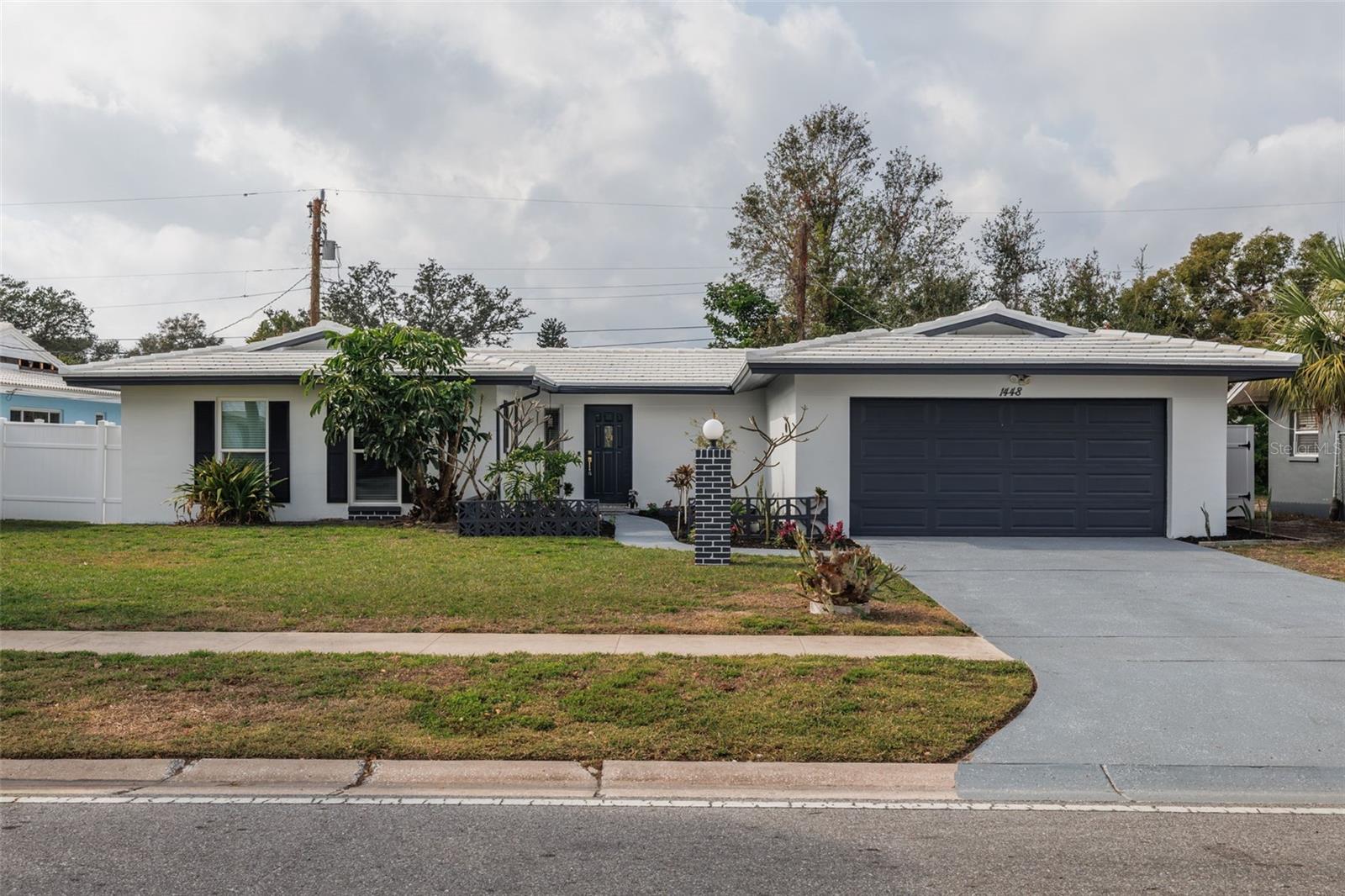
Would you like to sell your home before you purchase this one?
Priced at Only: $564,800
For more Information Call:
Address: 1448 Hercules Avenue, CLEARWATER, FL 33764
Property Location and Similar Properties
- MLS#: TB8335983 ( Residential )
- Street Address: 1448 Hercules Avenue
- Viewed: 223
- Price: $564,800
- Price sqft: $240
- Waterfront: No
- Year Built: 1964
- Bldg sqft: 2349
- Bedrooms: 3
- Total Baths: 2
- Full Baths: 2
- Garage / Parking Spaces: 2
- Days On Market: 107
- Additional Information
- Geolocation: 27.9442 / -82.7541
- County: PINELLAS
- City: CLEARWATER
- Zipcode: 33764
- Subdivision: Imperial Park
- Elementary School: Plumb
- Middle School: Oak Grove
- High School: Clearwater
- Provided by: CHARLES RUTENBERG REALTY INC
- Contact: Piro Poloska
- 727-538-9200

- DMCA Notice
-
DescriptionAbsolutely gorgeous, meticulously and tastefully renovated, 3 bedroom/ 2 bath/ 2cg residence, packed with luxuriesresidence,in the highly sought after neighborhood ofimperial park,a prime clearwater location. It's a true touch of class that sets this home apart from others. This exceptional property features a welcoming, modern, open floor plan concept that seamlessly connects a very large living room dining family room kitchen combo, finished with a new, water proof, contemporary, lluxuryvinyl planksflooring and attention taking contemporary, electric fireplace, centerpiece of the home. The newly renovated kitchen is spectacular, well lit with an abundance of quartz countertops and beautiful mosaic marble tiles backsplash, all new soft close, shaker hardwood cabinets and brand new samsung appliances with a smart hub center build in on the refrigerator and a large pantry closet. The generous floor plan primary suite is beautifully designed as a split plan, with a boasting,stylish en suite bath with multi shower heads, and double sinks vanity. Both bathrooms showcase top tier finishes and accessories. The guest bathroomfitchers a seamless, framelesscontemporary, glass shower. All new interior doors, new led lighting accessories, and ceiling fans, new interior knock down texture,new attic insulation with high efficiency rate, energy saving,upgraded landscaping, new fenced backyard, and the list goes on... Everything is newer including the ac system, double pane windows, water heater and garage door and opener. The quality newertile roof was built in 2017. A glass sliding door from the family room is leading you to the backyard. Located on an expansive lot, with a fenced, large back yard, where you can feel and enjoy the gulf breeze on the wood deck, offers a lot of outdoor family fun and relaxation. A perfect home, in the perfect location that offers the best of florida living at its finest. Desirable neighborhood with easy access to shopping and airports and renowned for its exceptional schools. Enjoy the convenience of beingjust 6. 5 milesaway from the pristine shores of world famous clearwater beach. An easy commute from all the entertainment you'll ever need! This is clearwaterliving at its finest! This fabuloushomeis ready to create all those beautiful memories to cherish with your family and friends! High and dry, non evacuation x zone. All you need to do is move in and enjoy this amazing home!
Payment Calculator
- Principal & Interest -
- Property Tax $
- Home Insurance $
- HOA Fees $
- Monthly -
For a Fast & FREE Mortgage Pre-Approval Apply Now
Apply Now
 Apply Now
Apply NowFeatures
Building and Construction
- Covered Spaces: 0.00
- Exterior Features: Sidewalk
- Flooring: Ceramic Tile, Luxury Vinyl, Marble
- Living Area: 1793.00
- Roof: Concrete, Tile
School Information
- High School: Clearwater High-PN
- Middle School: Oak Grove Middle-PN
- School Elementary: Plumb Elementary-PN
Garage and Parking
- Garage Spaces: 2.00
- Open Parking Spaces: 0.00
Eco-Communities
- Water Source: Public
Utilities
- Carport Spaces: 0.00
- Cooling: Central Air
- Heating: Central
- Pets Allowed: Yes
- Sewer: Public Sewer
- Utilities: Cable Available, Electricity Connected, Sewer Connected, Water Connected
Finance and Tax Information
- Home Owners Association Fee: 120.00
- Insurance Expense: 0.00
- Net Operating Income: 0.00
- Other Expense: 0.00
- Tax Year: 2023
Other Features
- Appliances: Dishwasher, Disposal, Dryer, Electric Water Heater, Microwave, Range, Refrigerator, Washer
- Association Name: Lori Hartmann
- Country: US
- Interior Features: Ceiling Fans(s), Living Room/Dining Room Combo, Open Floorplan, Solid Wood Cabinets, Split Bedroom, Stone Counters, Window Treatments
- Legal Description: IMPERIAL PARK UNIT 1 LOT 21
- Levels: One
- Area Major: 33764 - Clearwater
- Occupant Type: Vacant
- Parcel Number: 24-29-15-41957-000-0210
- Views: 223
- Zoning Code: R-3
Similar Properties
Nearby Subdivisions
Archwood
Arvis Circle
Belleair Cove
Belleair Preserve
Brookside
Chateau Wood
Coastal Oaks
Docks At Bellagio Condo
Douglas Manor Estates
Douglas Manor Estates 1st Add
Douglas Manor Estates 2nd Add
Douglas Manor Park 1st Add
Druid Park
Elde Oro West
Eldeoro
Fair Oaks 1st Add
Fair Oaks 3rd Add
Fair Oaks Sub
Hampshire Acres
Imperial Court Apt
Imperial Cove 10
Imperial Cove 11
Imperial Cove 12
Imperial Cove 13
Imperial Park
Keene Acres Sub
Kersey Groves 1st Add
Meadows The
Morningside Estates
Newport
None
Oak Lake Estates
Oak Park Estates
Penthouse Villas Of Morningsid
Pinellas Groves
Rosetree Court
Rosewood Sub
Sharon Oaks
Sherwood Forest
Southwood
Sunset Gardens
University Park
Venetian Gardens
Wedgewood Estates

- Natalie Gorse, REALTOR ®
- Tropic Shores Realty
- Office: 352.684.7371
- Mobile: 352.584.7611
- Fax: 352.584.7611
- nataliegorse352@gmail.com

