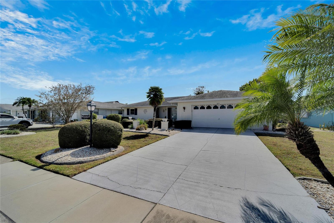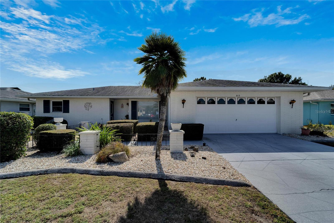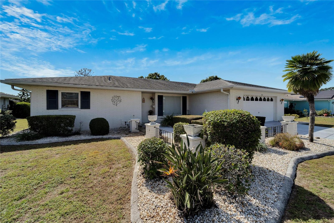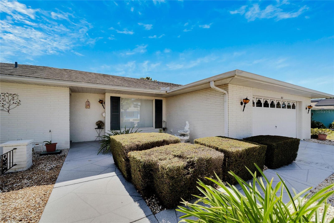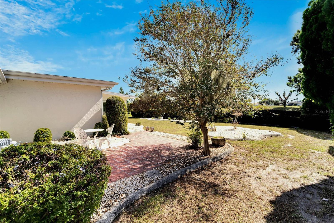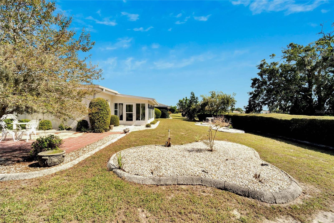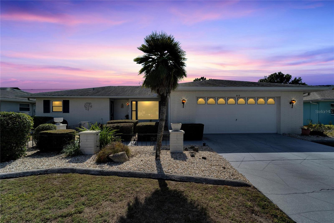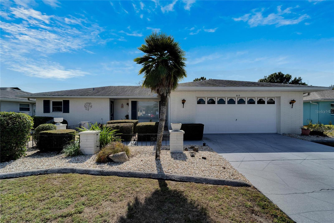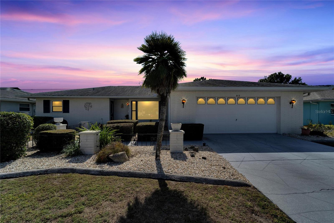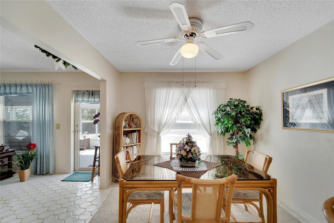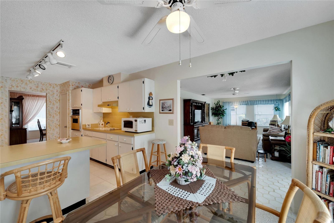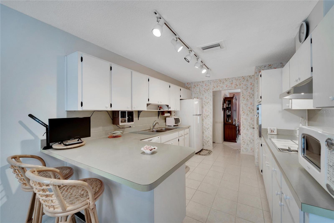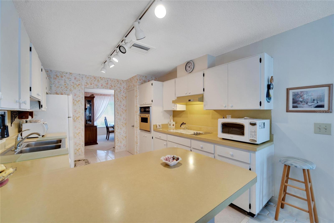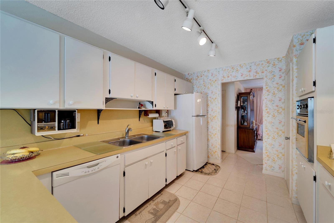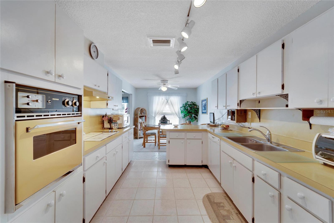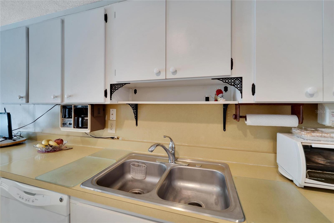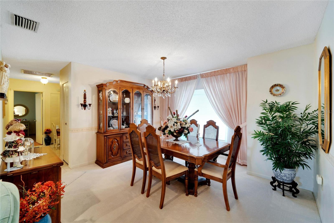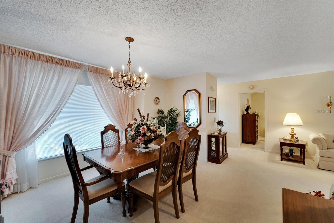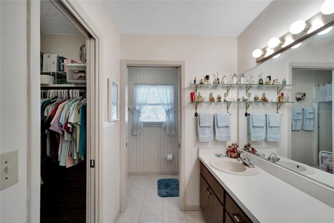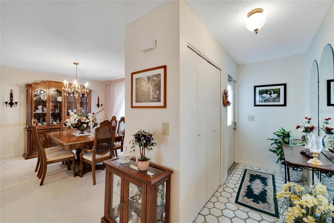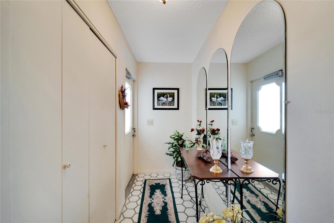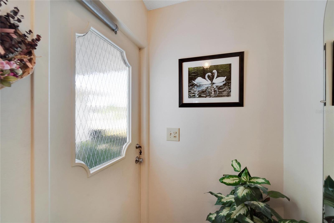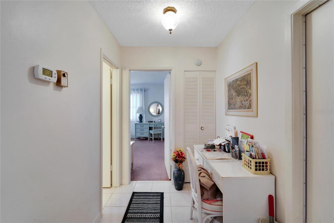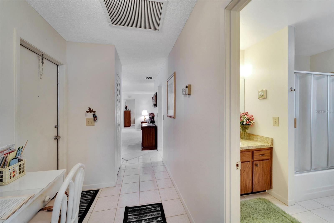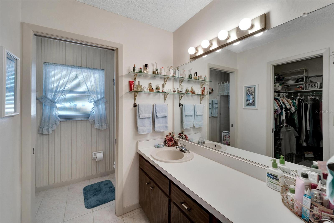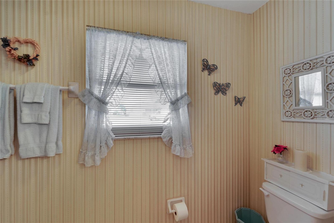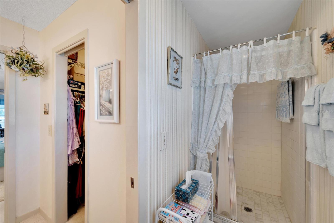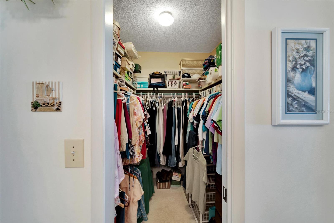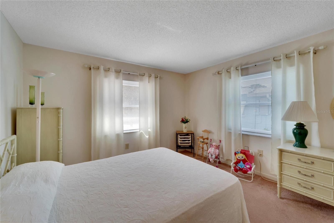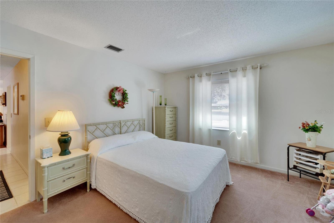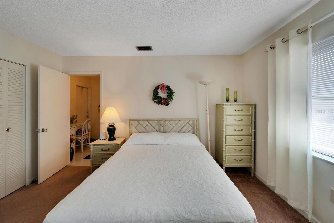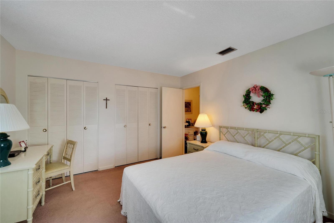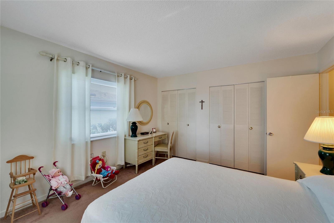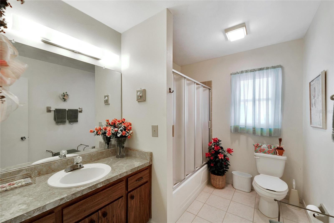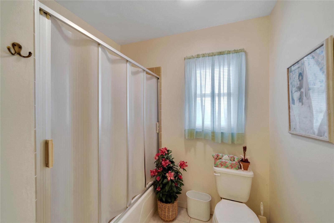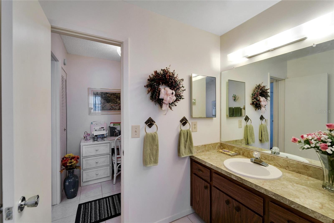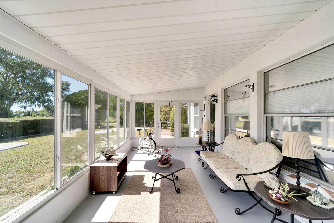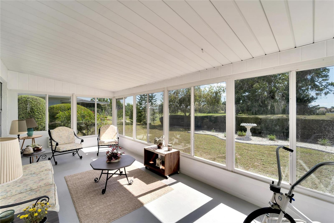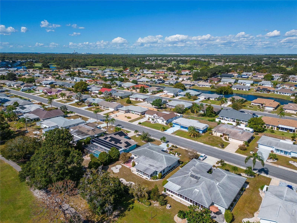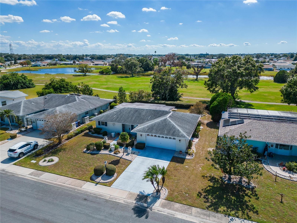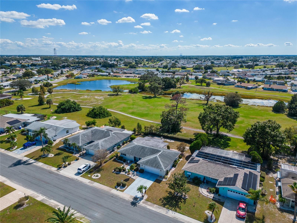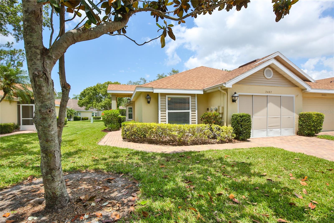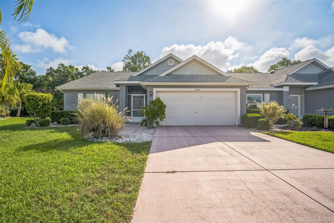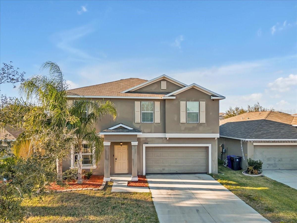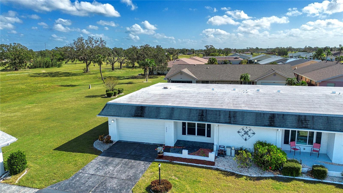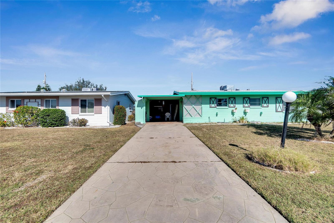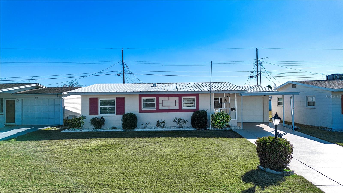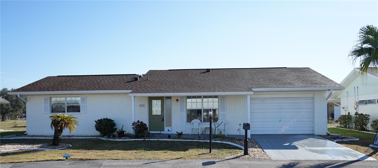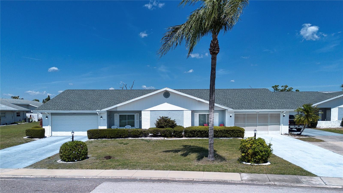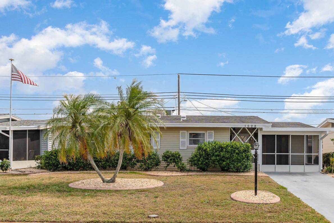612 Allegheny Drive, SUN CITY CENTER, FL 33573
Property Photos
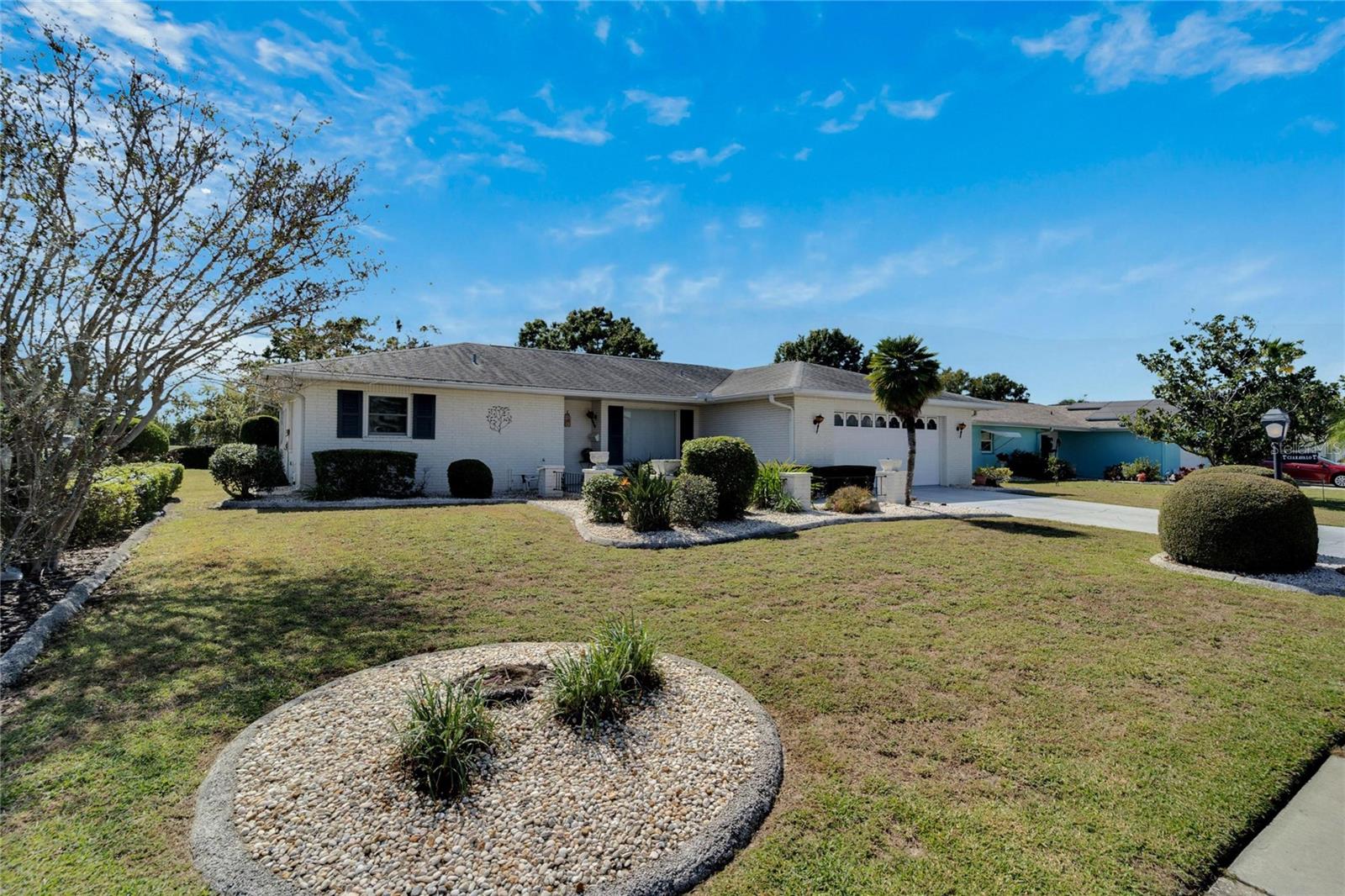
Would you like to sell your home before you purchase this one?
Priced at Only: $199,000
For more Information Call:
Address: 612 Allegheny Drive, SUN CITY CENTER, FL 33573
Property Location and Similar Properties
- MLS#: TB8350554 ( Residential )
- Street Address: 612 Allegheny Drive
- Viewed: 7
- Price: $199,000
- Price sqft: $117
- Waterfront: No
- Year Built: 1974
- Bldg sqft: 1696
- Bedrooms: 2
- Total Baths: 2
- Full Baths: 2
- Garage / Parking Spaces: 2
- Days On Market: 153
- Additional Information
- Geolocation: 27.7275 / -82.3444
- County: HILLSBOROUGH
- City: SUN CITY CENTER
- Zipcode: 33573
- Subdivision: Del Webbs Sun City Florida Un
- Elementary School: Cypress Creek
- Middle School: Shields
- High School: Lennard
- Provided by: DALTON WADE INC

- DMCA Notice
-
DescriptionThe list price represents the starting price (net to seller). Agents please view realtor remarks in the mls. Welcome to your new home in the highly sought after community of sun city center! This beautiful 3 bedroom, 2 bathroom, 2 car garage home offers the perfect blend of comfort and convenience, nestled in a vibrant, active 55+ community. Upon entry, youll be greeted by a floor plan that allows for easy living and entertaining. There is a separate living room and family room which flows into the dining area, providing plenty of space for family and friends. The kitchen features ample cabinetry, and a cozy breakfast nook, perfect for enjoying your morning coffee. The master suite is a true retreat with generous closet space and an en suite bathroom with a walk in shower. The second bedroom offers versatility, ideal for guests, a home office, or a hobby room. Step outside to your private florida room, where you can relax and enjoy the serene florida weather. This home is located just a short distance from the communitys clubhouse, pools, fitness center, sports activities, and an abundance of other amenities. With numerous social clubs and activities, you'll have no shortage of things to do! Don't miss out on this fantastic opportunity to own a home in sun city center, a welcoming community with everything you need to enjoy your best years! Call now to schedule a private tour! Welcome to your new home in the highly sought after community of sun city center! This location is convenient to grocery stores, restaurants, hospitals, and shopping. The gorgeous florida beaches, airports, and theme parks are just a short drive away! Home is partially furnished. Call now to schedule a private tour! $3,000 one time capital contribution fee due at closing. Please schedule all showings online via showing time. Submissions will be accepted through thursday, july 24, 2025 at 1:00 pm. At seller's discretion, a submission may be accepted at any time.
Payment Calculator
- Principal & Interest -
- Property Tax $
- Home Insurance $
- HOA Fees $
- Monthly -
For a Fast & FREE Mortgage Pre-Approval Apply Now
Apply Now
 Apply Now
Apply NowFeatures
Building and Construction
- Covered Spaces: 0.00
- Exterior Features: Hurricane Shutters, Rain Gutters
- Flooring: Carpet, Tile
- Living Area: 1696.00
- Roof: Shingle
School Information
- High School: Lennard-HB
- Middle School: Shields-HB
- School Elementary: Cypress Creek-HB
Garage and Parking
- Garage Spaces: 2.00
- Open Parking Spaces: 0.00
Eco-Communities
- Water Source: Public
Utilities
- Carport Spaces: 0.00
- Cooling: Central Air
- Heating: Electric, Heat Pump
- Pets Allowed: Cats OK, Dogs OK
- Sewer: Public Sewer
- Utilities: Cable Available, Electricity Connected, Sewer Connected, Underground Utilities, Water Connected
Amenities
- Association Amenities: Clubhouse, Fitness Center, Pickleball Court(s), Pool, Recreation Facilities
Finance and Tax Information
- Home Owners Association Fee Includes: Pool, Other, Security
- Home Owners Association Fee: 0.00
- Insurance Expense: 0.00
- Net Operating Income: 0.00
- Other Expense: 0.00
- Tax Year: 2024
Other Features
- Appliances: Built-In Oven, Cooktop, Dishwasher, Disposal, Dryer, Electric Water Heater, Exhaust Fan, Freezer, Range Hood, Refrigerator, Washer
- Country: US
- Interior Features: Ceiling Fans(s), Eat-in Kitchen, Kitchen/Family Room Combo, L Dining, Living Room/Dining Room Combo, Open Floorplan, Primary Bedroom Main Floor, Window Treatments
- Legal Description: DEL WEBB'S SUN CITY FLORIDA UNIT NO 30 A LOT 48 BLOCK DC
- Levels: One
- Area Major: 33573 - Sun City Center / Ruskin
- Occupant Type: Owner
- Parcel Number: U-06-32-20-1UJ-DC0000-00048.0
- Zoning Code: RSC-6
Similar Properties
Nearby Subdivisions
Bedford E Condo
Belmont North Ph 2a
Belmont North Ph 2b
Belmont South Ph 2d
Belmont South Ph 2d Paseo Al
Belmont South Ph 2e
Belmont South Ph 2f
Brockton Place A Condo R
Caloosa Country Club Estates
Caloosa Country Club Estates U
Club Manor
Club Manor Unit 38 B
Cypress Creek
Cypress Creek Ph 3
Cypress Creek Ph 4a
Cypress Creek Ph 4b
Cypress Creek Ph 5b-1 &
Cypress Creek Ph 5b1
Cypress Creek Ph 5c-2
Cypress Creek Ph 5c1
Cypress Creek Ph 5c2
Cypress Creek Ph 5c3
Cypress Creek Village A
Cypress Crk Ph 3 4 Prcl J
Cypress Crk Ph 3 & 4 Prcl J
Cypress Crk Phase3 4 Prcl J
Cypress Crk Prcl J Ph 3 4
Cypress Mill Ph 1a
Cypress Mill Ph 1b
Cypress Mill Ph 1c1
Cypress Mill Ph 2
Cypress Mill Ph 3
Cypressview Ph 1
Cypressview Ph 1 Unit 1
Cypressview Ph I
Cypressview Ph I Unit 2
Del Webb Sun City Flr
Del Webb Sun City Flr Unit 0
Del Webb's Sun City Florida Un
Del Webbs Sun City Florida
Del Webbs Sun City Florida Un
Del Webbs Sun City Florida Uni
Fairway Pointe
Gantree Sub
Greenbriar Sub Ph 1
Greenbriar Sub Ph 2
Greenbriar Subdivision Phase 1
Highgate F Condo
Huntington Condo
Jameson Greens
La Paloma Preserve
La Paloma Village
Montero Village
Not On List
Sun City Center
Sun City Center Unit 163
Sun City Center Unit 260
Sun City Center Unit 262 Ph
Sun City Center Unit 271
Sun City Center Unit 274 & 2
Sun City Center Unit 274 & 275
Sun City Center Unit 31a
Sun City Center Unit 44 B
Sun City Center Unit 45
Sun City Center Unit 49
Sun City Center Unit 52
Sun City North Area
Sun Lakes Sub
Sun Lakes Subdivision Lot 63 B
The Orchids At Cypress Creek
The Preserve At La Paloma
Tremont Ii Condo
Ventana North Ph 1
Westwood Greens A Condo
Yorkshire Sub
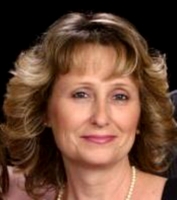
- Natalie Gorse, REALTOR ®
- Tropic Shores Realty
- Office: 352.684.7371
- Mobile: 352.584.7611
- Fax: 352.584.7611
- nataliegorse352@gmail.com

