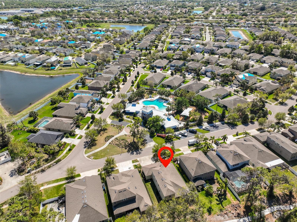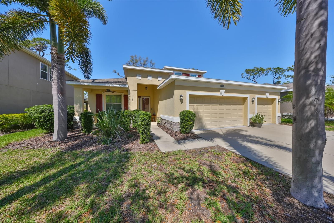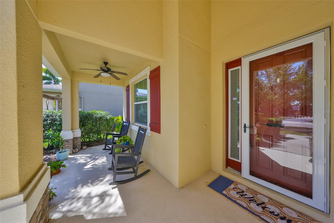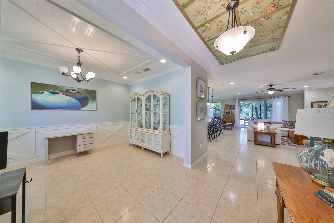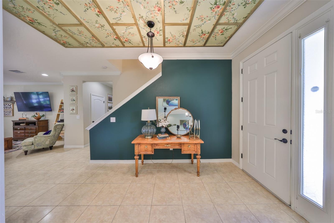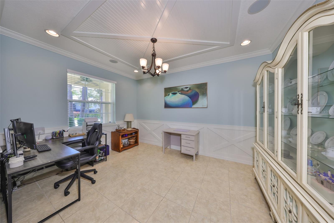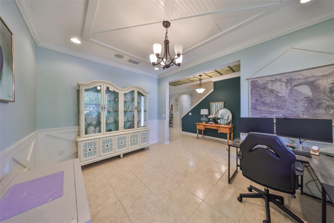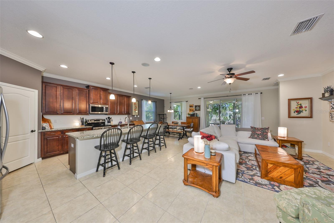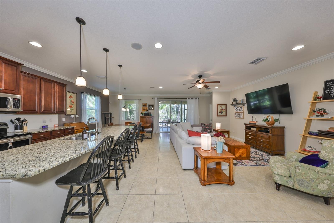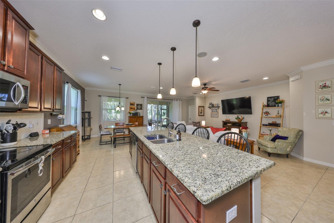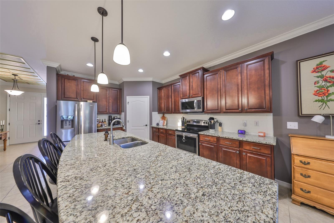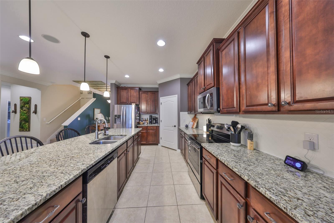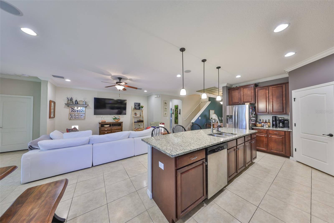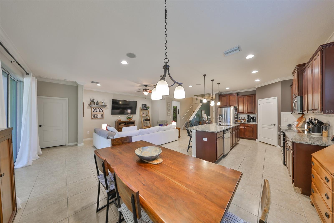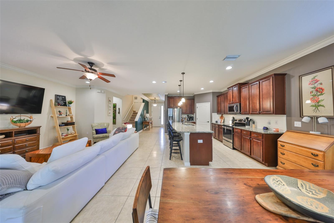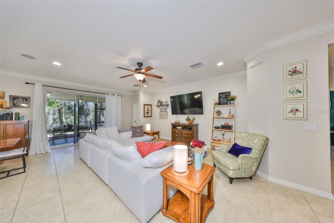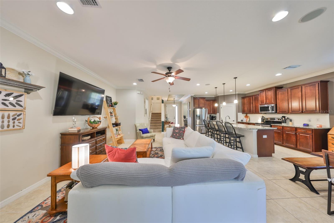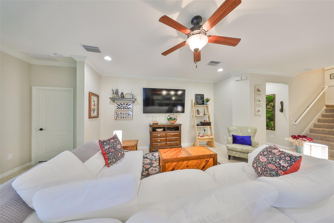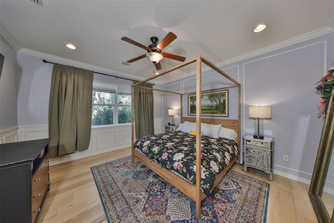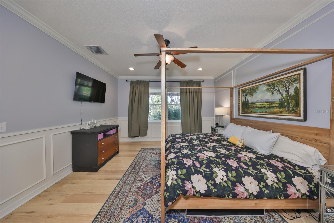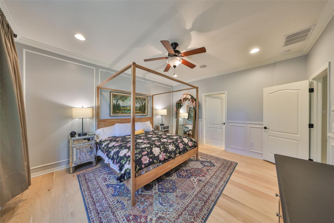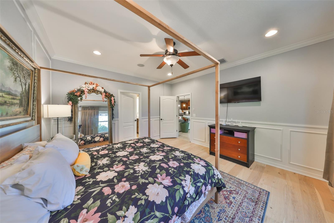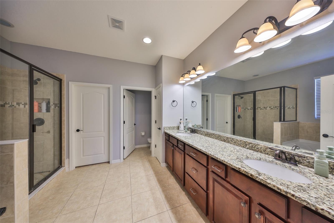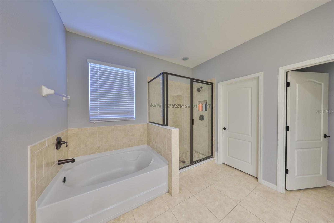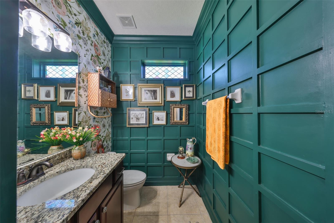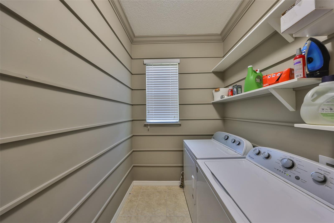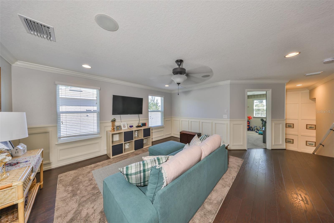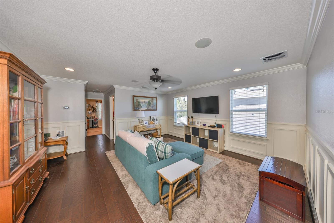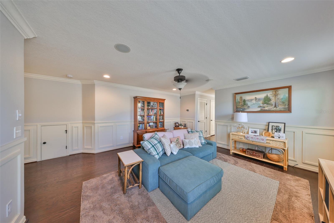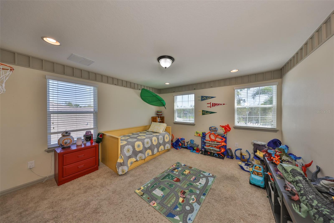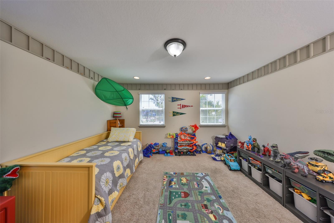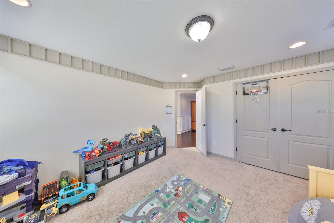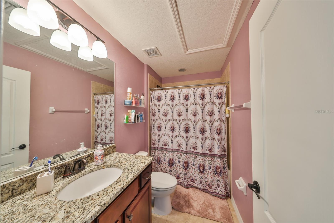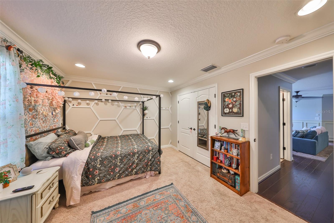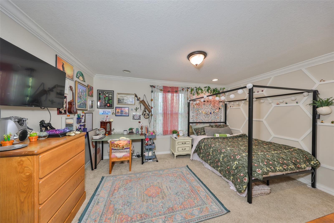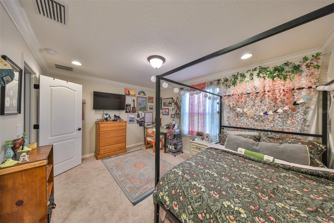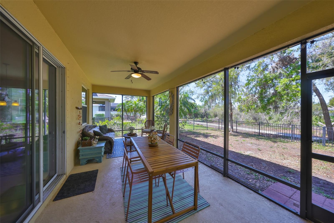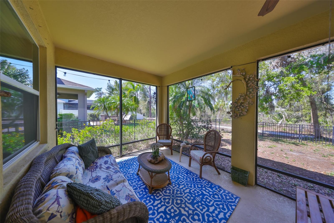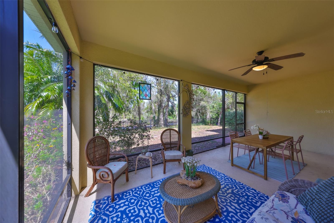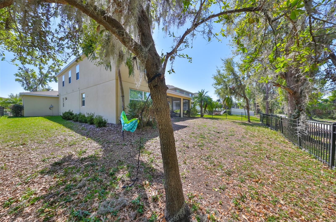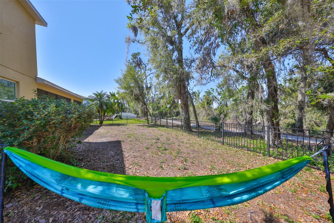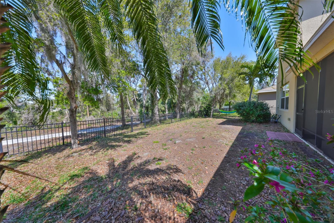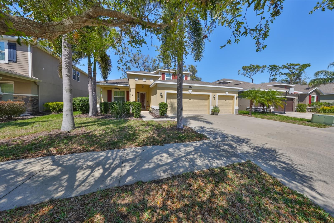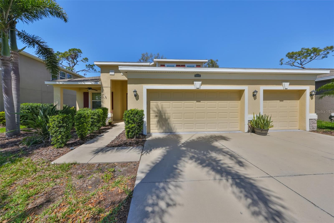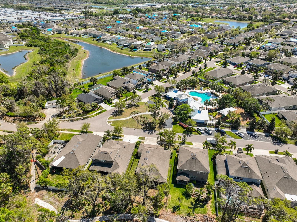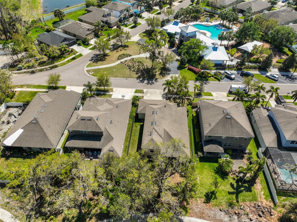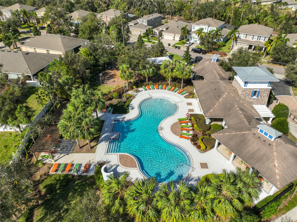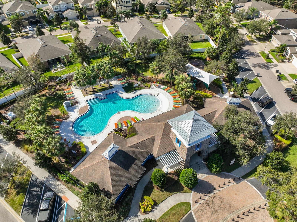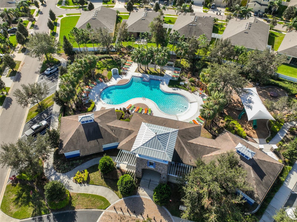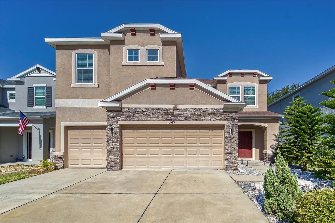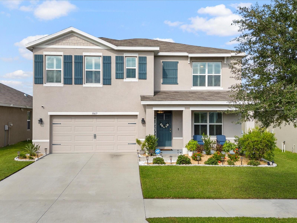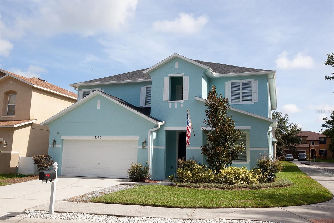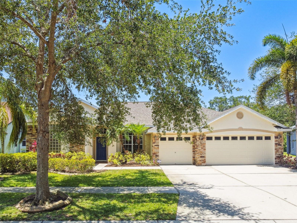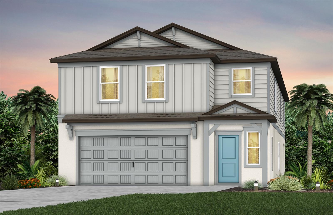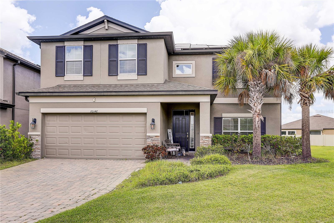10315 Riverdale Rise Drive, RIVERVIEW, FL 33578
Property Photos
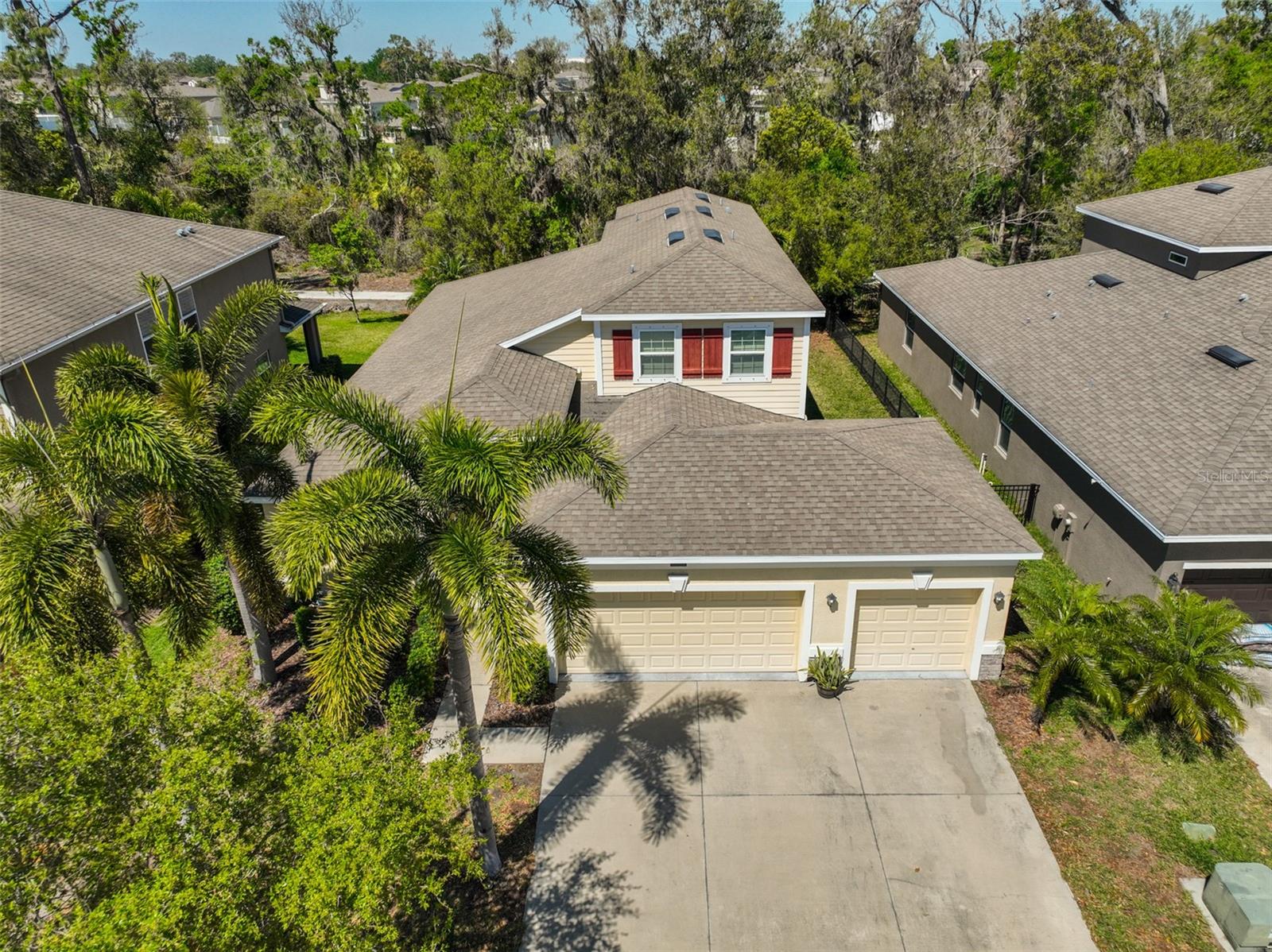
Would you like to sell your home before you purchase this one?
Priced at Only: $485,000
For more Information Call:
Address: 10315 Riverdale Rise Drive, RIVERVIEW, FL 33578
Property Location and Similar Properties
- MLS#: TB8361742 ( Residential )
- Street Address: 10315 Riverdale Rise Drive
- Viewed: 56
- Price: $485,000
- Price sqft: $130
- Waterfront: No
- Year Built: 2014
- Bldg sqft: 3739
- Bedrooms: 3
- Total Baths: 3
- Full Baths: 2
- 1/2 Baths: 1
- Garage / Parking Spaces: 3
- Days On Market: 142
- Additional Information
- Geolocation: 27.8246 / -82.3361
- County: HILLSBOROUGH
- City: RIVERVIEW
- Zipcode: 33578
- Subdivision: Park Creek Ph 1a
- Elementary School: Sessums
- Middle School: Rodgers
- High School: Spoto
- Provided by: COLDWELL BANKER REALTY
- Contact: Melissa Davis
- 813-286-6563

- DMCA Notice
-
DescriptionWelcome to this well appointed former model home, the meticulously designed Bedford Model by DR Horton, built in 2014. With 3 bedrooms, 2.5 bathrooms, a den, a loft, and a 3 car garage, this 2,674 sq. ft. home seamlessly blends elegance, functionality, and comfort, making it an entertainers dream! As you step inside, youre welcomed by soaring ceilings, wide hallways, and an open, inviting floor plan that highlights the home's luxurious feel. The spacious living areas feature 20 inch tile flooring, crown molding, and decorative designer touches throughout. The heart of the home is the expansive living room, dining area, and kitchen, all flowing effortlessly together. The beautiful kitchen showcases an abundance of cabinetry, granite countertops, a large center island, and stainless steel appliances. On the main level, you'll find a versatile den, a convenient half bathroom for guests, a laundry room, and the primary suiteyour own private sanctuary. The suite features hardwood flooring, a spa like bathroom, and a generous walk in closet. Upstairs, a versatile loft, two additional spacious bedrooms, and a full bathroom provide ample space for family or guests. This home also offers a 3 car garage with extra storage space. The expansive screened lanai provides a tranquil outdoor retreat, offering complete privacy with no rear neighbors. The yard, enclosed by a metal picket fence, offers plenty of space for outdoor activities. This home backs a peaceful wooded area, creek and community nature trail, perfect for relaxing walks. The charming front porch overlooks the community clubhouse, pool, and playground, offering resort style amenities just steps away. Situated in the Park Creek community, this home is conveniently located near a wide array of shopping and dining options. Just 3.5 miles from St. Joseph's Hospital, and 10 miles west to the Apollo Beach Nature Preserve, public boat ramps, marinas, and waterfront dining, this location offers both tranquility and convenience. Easy access to major thoroughfares such as US 301, I 75, I 4, I 275, US 41, the Selmon Expressway, MacDill AFB, Downtown Tampa, Tampa International Airport, sports complexes, and Floridas pristine beaches ensure that all your needs are within reach. HOA dues include high speed internet and cable. Don't miss out on this exceptional opportunitycall today to schedule your private showing!
Payment Calculator
- Principal & Interest -
- Property Tax $
- Home Insurance $
- HOA Fees $
- Monthly -
For a Fast & FREE Mortgage Pre-Approval Apply Now
Apply Now
 Apply Now
Apply NowFeatures
Building and Construction
- Builder Model: Bedford
- Builder Name: DR Horton
- Covered Spaces: 0.00
- Exterior Features: Sidewalk, Sliding Doors
- Fencing: Fenced, Other
- Flooring: Carpet, Ceramic Tile, Wood
- Living Area: 2674.00
- Roof: Shingle
Land Information
- Lot Features: Landscaped, Sidewalk, Paved
School Information
- High School: Spoto High-HB
- Middle School: Rodgers-HB
- School Elementary: Sessums-HB
Garage and Parking
- Garage Spaces: 3.00
- Open Parking Spaces: 0.00
- Parking Features: Driveway, Garage Door Opener
Eco-Communities
- Water Source: Public
Utilities
- Carport Spaces: 0.00
- Cooling: Central Air
- Heating: Central
- Pets Allowed: Yes
- Sewer: Public Sewer
- Utilities: BB/HS Internet Available, Cable Available, Electricity Connected, Sewer Connected, Water Connected
Finance and Tax Information
- Home Owners Association Fee Includes: Cable TV, Pool, Internet
- Home Owners Association Fee: 245.00
- Insurance Expense: 0.00
- Net Operating Income: 0.00
- Other Expense: 0.00
- Tax Year: 2024
Other Features
- Appliances: Dishwasher, Dryer, Microwave, Range, Refrigerator, Washer
- Association Name: Associa Gulf Coast
- Association Phone: 813-805-8118
- Country: US
- Furnished: Unfurnished
- Interior Features: Ceiling Fans(s), Crown Molding, High Ceilings, Open Floorplan, Primary Bedroom Main Floor, Split Bedroom, Stone Counters, Walk-In Closet(s)
- Legal Description: PARK CREEK PHASE 1A LOT 3 BLOCK 2
- Levels: Two
- Area Major: 33578 - Riverview
- Occupant Type: Owner
- Parcel Number: U-31-30-20-9VI-000002-00003.0
- Possession: Close Of Escrow
- Style: Contemporary
- Views: 56
- Zoning Code: PD
Similar Properties
Nearby Subdivisions
Alafia River Country Meadows M
Alafia Shores 1st Add
Arbor Park
Ashley Oaks
Ashley Oaks Unit 2
Avelar Creek North
Avelar Creek South
Balmboyette Area
Bloomingdale Hills Sec A U
Bloomingdale Hills Sec C U
Bloomingdale Ridge
Brandwood Sub
Bridges
Covewood
Eagle Watch
Fern Hill Ph 1a
Fern Hill Ph 2
Fern Hill Phase 1a
Hancock Sub
Happy Acres Sub 1 S
Ivy Estates
Lake Fantasia
Lake Fantasia Platted Sub
Lake St Charles
Lake St Charles Un 13 14
Lake St Charles Unit 3
Lake St Charles Unit 9
Magnolia Creek
Magnolia Park Central Ph A
Magnolia Park Northeast F
Magnolia Park Northeast Prcl
Magnolia Park Northeast Reside
Magnolia Park Southeast B
Magnolia Park Southeast C2
Magnolia Park Southeast E
Magnolia Park Southwest G
Mariposa Ph 1
Mariposa Ph 3a 3b
Mays Greenglades 1st Add
Medford Lakes Ph 1
Medford Lakes Ph 2b
Not On List
Oak Creek
Oak Creek Prcl 1b
Oak Creek Prcl 4
Oak Creek Prcl Hh
Park Creek Ph 1a
Park Creek Ph 2b
Park Creek Ph 3a
Park Creek Ph 3b2 3c
Park Creek Ph 4b
Parkway Center Single Family P
Pavilion Ph 3
Pavilion Waterford Ph I
Providence Oaks
Providence Ranch
Providence Reserve
Quintessa Sub
River Pointe Sub
Riverleaf At Bloomingdale
Riverside Bluffs
Riverview Meadows Ph 2
Sanctuary At Oak Creek
Sanctuary Ph 2
Sanctuary Ph 3
Sand Ridge Estates
South Creek
South Crk Ph 2a 2b 2c
South Pointe Ph 1a 1b
South Pointe Ph 2a 2b
South Pointe Ph 3a 3b
Southcreek
Spencer Glen
Spencer Glen North
Spencer Glen South
Subdivision Of The E 2804 Ft O
Summerview Oaks Sub
Symmes Grove Sub
Tamiami Townsite Rev
Timber Creek
Timbercreek Ph 1
Timbercreek Ph 2c
Twin Creeks
Twin Creeks Ph 1 2
Unplatted
Ventana Grvs Ph 1
Ventana Grvs Ph 2a
Villages Of Lake St Charles Ph
Waterstone Lakes Ph 2
Watson Glen
Watson Glen Ph 1
Watson Glen Ph 2
Wilson Manor
Winthrop Village Ph 2fb
Winthrop Village Ph One-b
Winthrop Village Ph Oneb
Winthrop Village Ph Twoa

- Natalie Gorse, REALTOR ®
- Tropic Shores Realty
- Office: 352.684.7371
- Mobile: 352.584.7611
- Fax: 352.584.7611
- nataliegorse352@gmail.com

