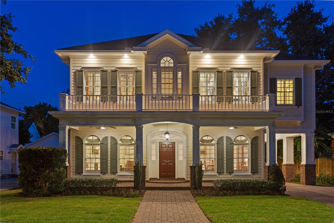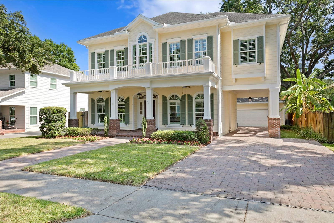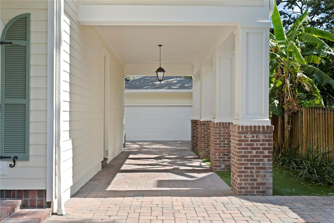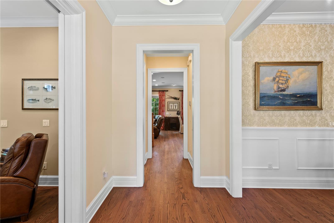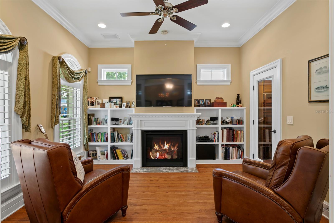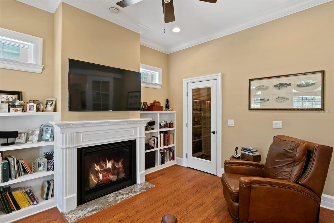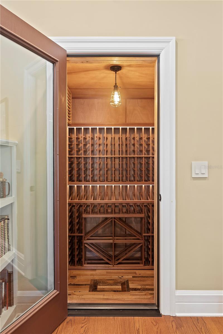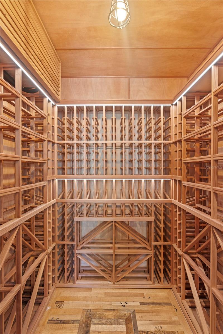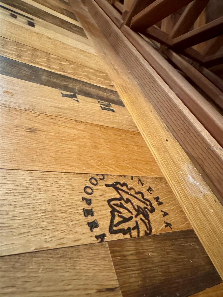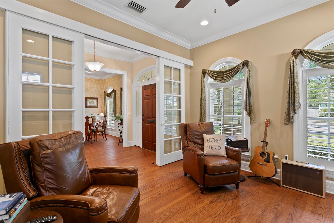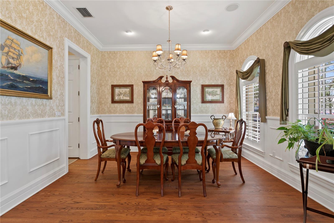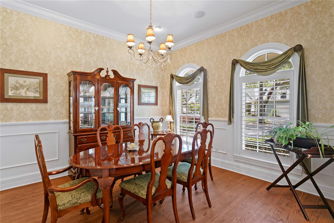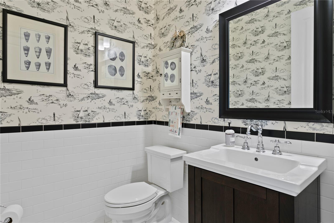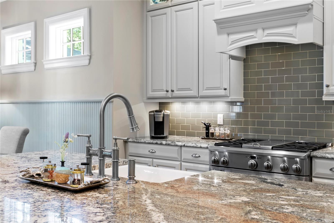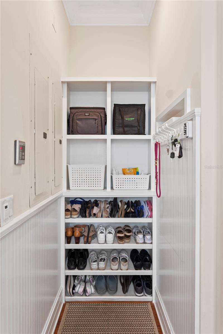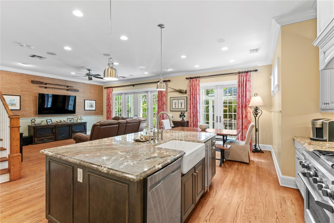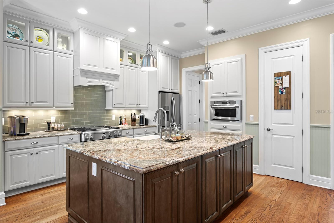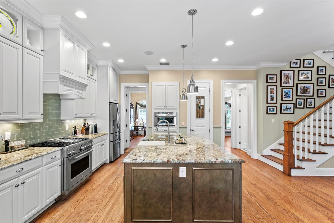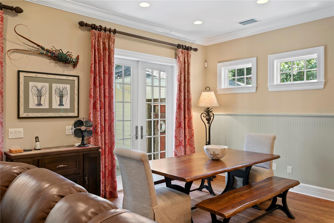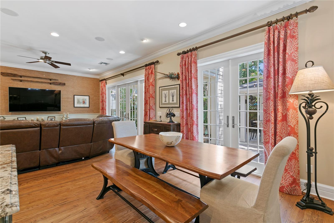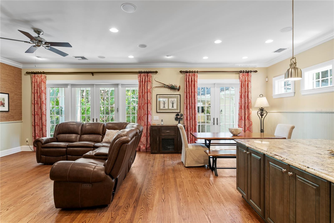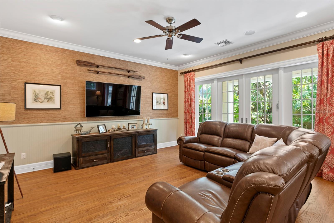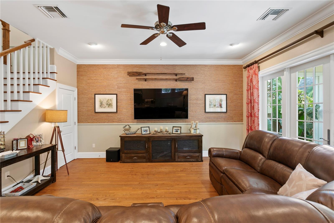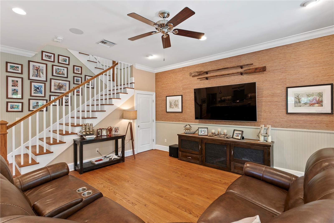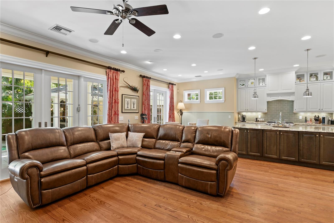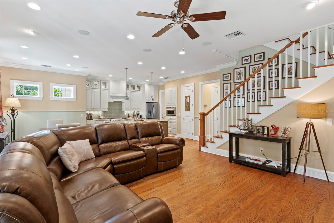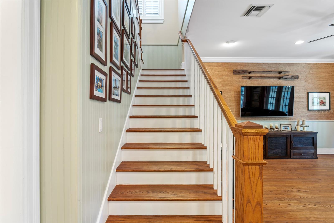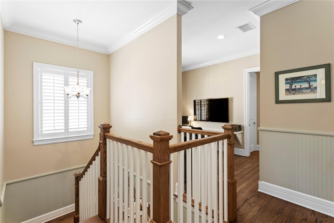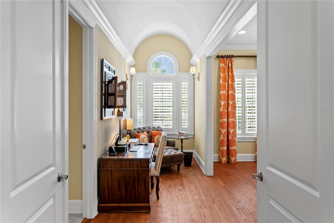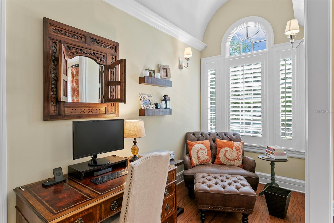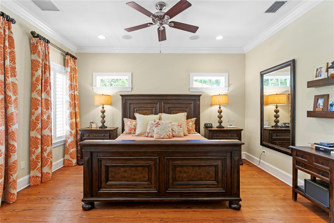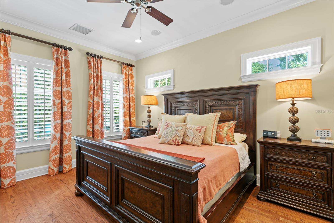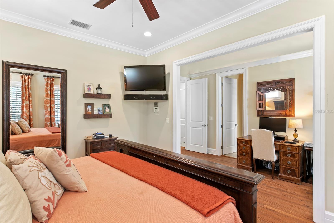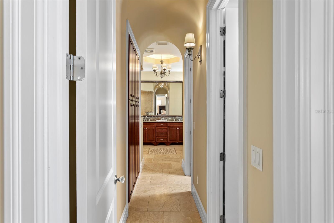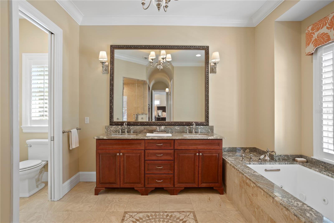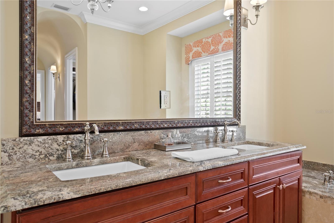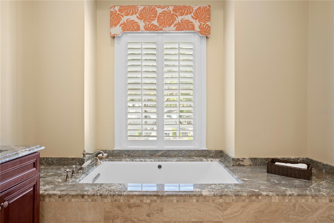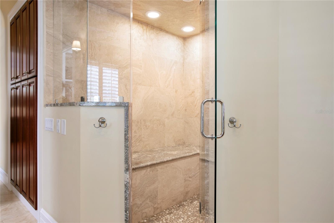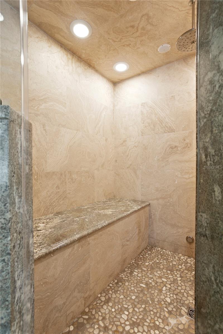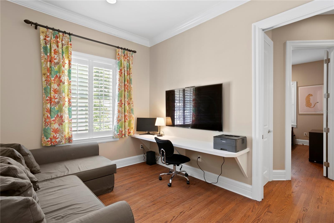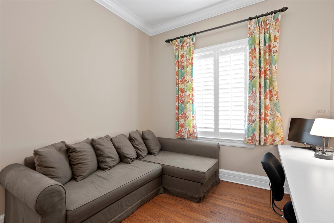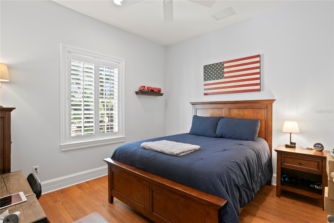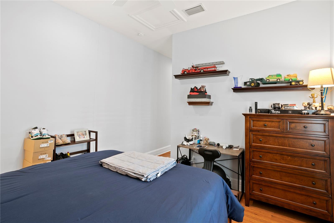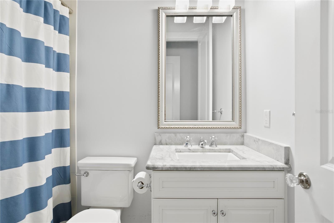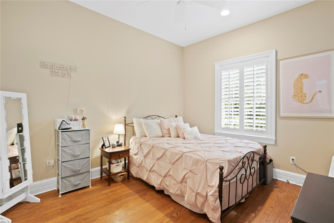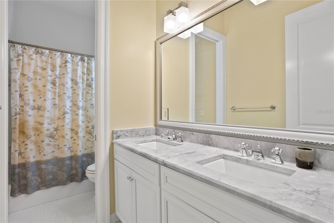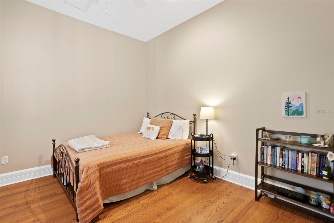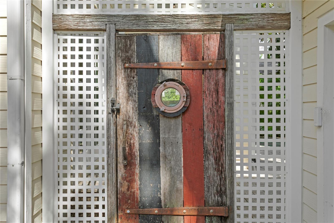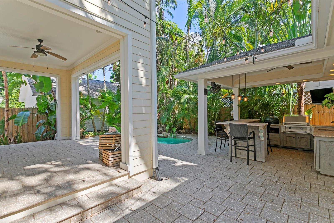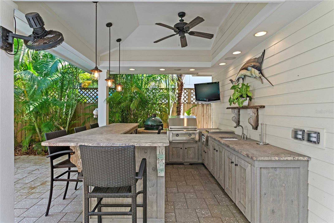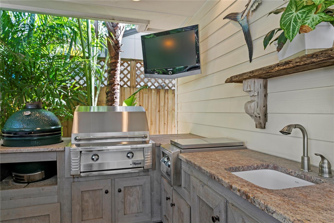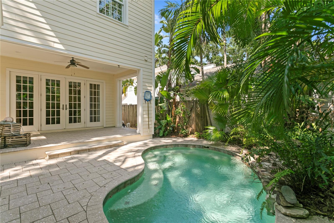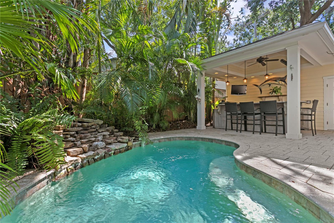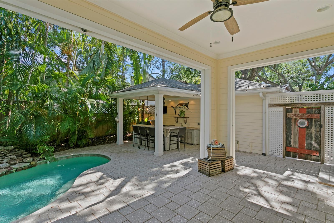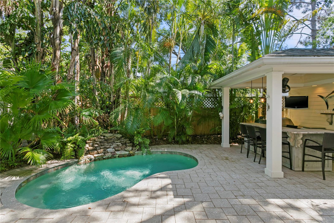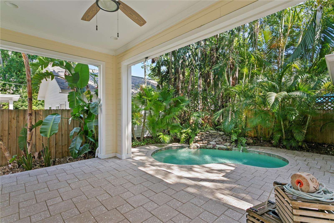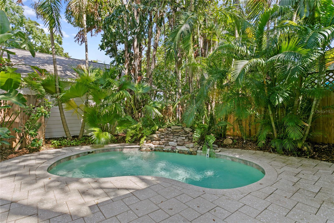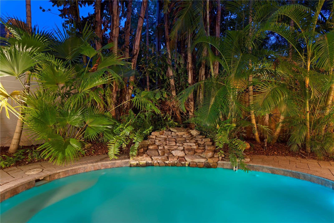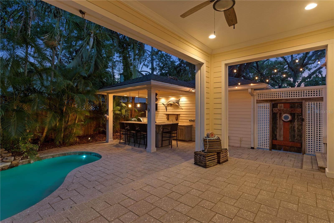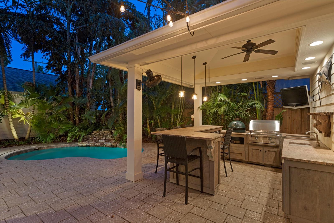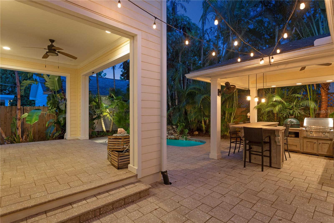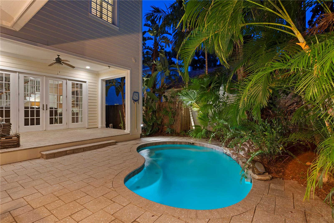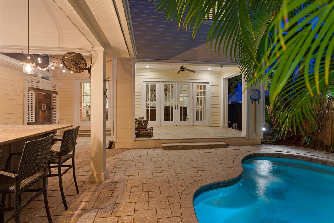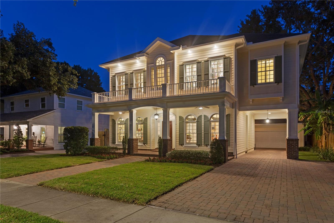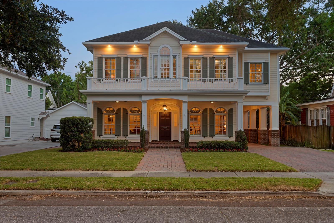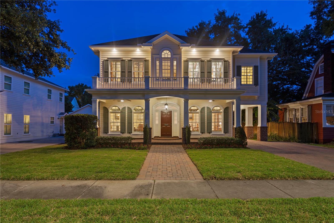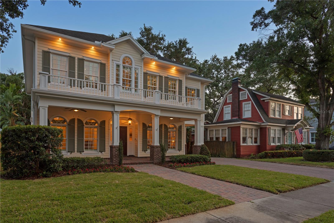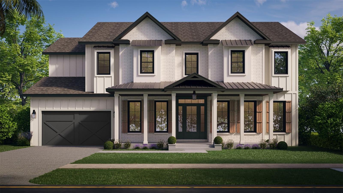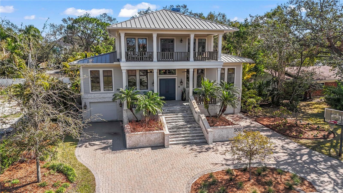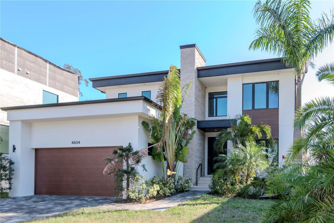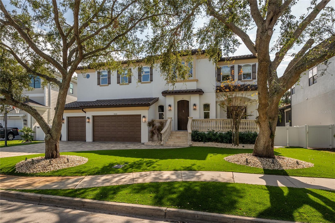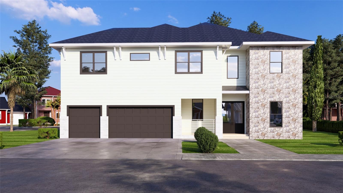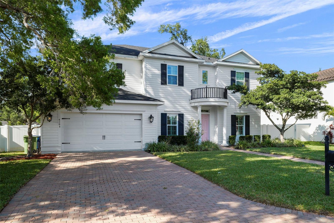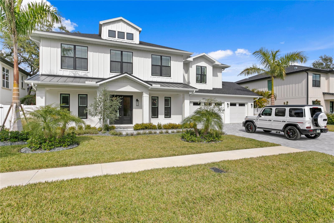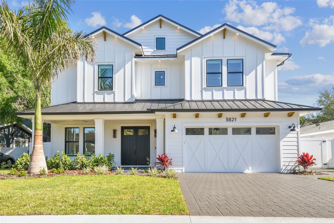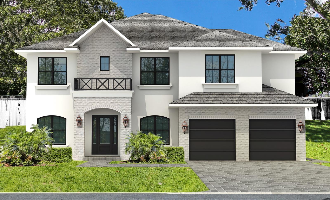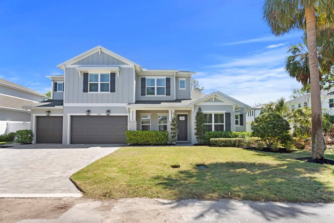2714 Jetton Avenue, TAMPA, FL 33629
Property Photos
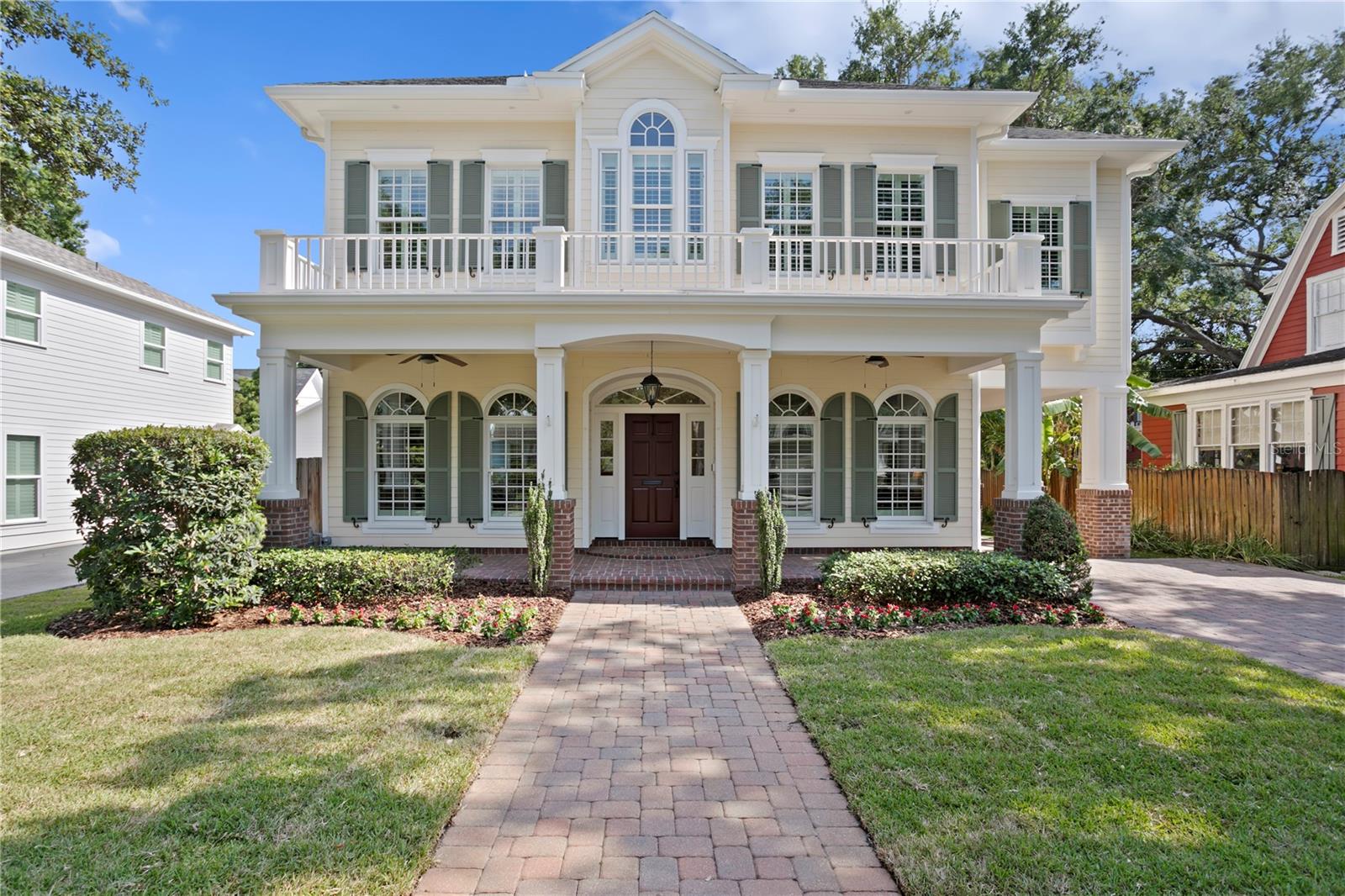
Would you like to sell your home before you purchase this one?
Priced at Only: $2,360,000
For more Information Call:
Address: 2714 Jetton Avenue, TAMPA, FL 33629
Property Location and Similar Properties
- MLS#: TB8381946 ( Residential )
- Street Address: 2714 Jetton Avenue
- Viewed: 3
- Price: $2,360,000
- Price sqft: $529
- Waterfront: No
- Year Built: 2013
- Bldg sqft: 4460
- Bedrooms: 4
- Total Baths: 4
- Full Baths: 3
- 1/2 Baths: 1
- Garage / Parking Spaces: 2
- Days On Market: 3
- Additional Information
- Geolocation: 27.9329 / -82.4919
- County: HILLSBOROUGH
- City: TAMPA
- Zipcode: 33629
- Subdivision: North New Suburb Beautiful
- Elementary School: Mitchell HB
- Middle School: Wilson HB
- High School: Plant HB
- Provided by: KELLER WILLIAMS TAMPA CENTRAL
- Contact: Jill Neuman
- 813-865-0700

- DMCA Notice
-
DescriptionWelcome to 2714 W. Jetton Avenue an elegant, newer construction residence designed to reflect the timeless charm of classic Florida homes. Situated on a peaceful, tree lined street in the highly coveted New Suburb Beautiful neighborhood, this home draws architectural inspiration from the historic elegance of Old Key West and the New Orleans' Garden District, all while offering the benefits of modern construction and design. Built in 2013 with solid two story block construction and durable Hardie Plank siding, this home has never flooded and includes a whole house generator, providing peace of mind and enduring quality. The thoughtfully designed floor plan features 10 foot ceilings on both levels, crown molding, plantation shutters, and solid oak floors throughout, creating a sense of openness and sophistication. Step inside to find a welcoming interior with flexible living spaces. The elegant living room seamlessly transitions into a den or home office with beautiful French pocket doors. The expansive cooks kitchen is a dream for entertaining, featuring a gas range, huge island, abundant cabinetry, and generous counter space. It opens seamlessly into the spacious family room, where two sets of French doors lead to the lush, private backyard oasis. The outdoor living space was designed with entertainment in mind, featuring a heated pool, fully equipped kitchen with both a built in charcoal smoker/grill, gas grill, a side burner, cedar cabinetry, granite countertops with a leathered finish, and a covered barall set within a beautifully landscaped setting. Whether hosting gatherings or enjoying a quiet evening, this inviting outdoor retreat is a rare find. Additional features include a mudroom/drop zone, gas fireplace, tankless water heater, a loft ideal for a home office, creative studio, or reading nook, whole house water softener/dechlorinator and a custom wine cellar with storage for over 500 bottles, plus space for casesideal for wine enthusiasts. The expansive and elegant owners suite spans the full width of the home, offering a tranquil escape, complete with barrel ceilings, a cozy sitting area, and a spa like bathroom featuring a steam shower, dual sinks, travertine flooring, and two walk in closets. A wide driveway, porte cochere and detached garage allows for parking of six or more vehicles, making everyday convenience effortless. Located in Mitchell, Wilson, and Plant school district and close to Hyde Park Village, Palma Ceia Golf & Country Club, Downtown Tampa, and Tampa International Airport, this home offers both serenity and accessibility. If youve been waiting for the perfect blend of character, craftsmanship, and locationthis is it!
Payment Calculator
- Principal & Interest -
- Property Tax $
- Home Insurance $
- HOA Fees $
- Monthly -
For a Fast & FREE Mortgage Pre-Approval Apply Now
Apply Now
 Apply Now
Apply NowFeatures
Building and Construction
- Covered Spaces: 0.00
- Exterior Features: Lighting, Outdoor Grill, Outdoor Kitchen, Rain Gutters, Sidewalk
- Fencing: Wood
- Flooring: Terrazzo, Tile, Wood
- Living Area: 3148.00
- Other Structures: Outdoor Kitchen
- Roof: Shingle
Land Information
- Lot Features: City Limits, Sidewalk, Paved
School Information
- High School: Plant-HB
- Middle School: Wilson-HB
- School Elementary: Mitchell-HB
Garage and Parking
- Garage Spaces: 2.00
- Open Parking Spaces: 0.00
- Parking Features: Covered, Driveway, Garage Door Opener, Oversized
Eco-Communities
- Pool Features: Heated, In Ground, Lighting
- Water Source: Public
Utilities
- Carport Spaces: 0.00
- Cooling: Central Air
- Heating: Central
- Pets Allowed: Yes
- Sewer: Public Sewer
- Utilities: BB/HS Internet Available, Electricity Connected, Fire Hydrant, Natural Gas Connected, Public, Sewer Connected, Water Connected
Finance and Tax Information
- Home Owners Association Fee Includes: Security
- Home Owners Association Fee: 365.00
- Insurance Expense: 0.00
- Net Operating Income: 0.00
- Other Expense: 0.00
- Tax Year: 2024
Other Features
- Appliances: Convection Oven, Dishwasher, Disposal, Dryer, Exhaust Fan, Gas Water Heater, Ice Maker, Microwave, Range, Refrigerator, Tankless Water Heater, Washer, Water Softener
- Country: US
- Furnished: Negotiable
- Interior Features: Built-in Features, Ceiling Fans(s), Central Vaccum, Chair Rail, Crown Molding, Eat-in Kitchen, High Ceilings, Open Floorplan, PrimaryBedroom Upstairs, Stone Counters, Thermostat, Walk-In Closet(s), Window Treatments
- Legal Description: Lot 120, of North New Suburb Beautiful, as per map or plat thereof recorded in Plat Book 10, at Page 41, of the Public Records of Hillsborough County, Florida.
- Levels: Two
- Area Major: 33629 - Tampa / Palma Ceia
- Occupant Type: Owner
- Parcel Number: A-27-29-18-3Q7-000000-00120.2
- Possession: Close Of Escrow
- View: Pool, Trees/Woods
- Zoning Code: PD
Similar Properties
Nearby Subdivisions
3qk Southland
Azalea Terrace
Bay View Estate Resub Of Blk 1
Beach Park
Beach Park Isle Sub
Bel Mar
Bel Mar Rev
Bel Mar Rev Island
Bel Mar Rev Unit 1
Bel Mar Rev Unit 11
Bel Mar Rev Unit 5
Bel Mar Rev Unit 7
Bel Mar Rev Unit 8
Bel Mar Revised
Bel Mar Shores Rev
Bel Mar Unit 3
Bel-mar Shores Revised
Belle Vista
Belmar Revised Island
Belmar Shores Revised
Carol Shores
Clairmel Addition
Culbreath Bayou
Culbreath Bayou Unit 4
Forest Park
Golf View Estates Rev
Golf View Park 11 Page 72
Griflow Park Sub
Henderson Beach
Holdens Simms Resub Of
Map/virginia Park
Mapvirginia Park
Maryland Manor 2nd
Maryland Manor 2nd Un
Maryland Manor Rev
Minneola
Morningside
Morrison Court
North New Suburb Beautiful
Not Applicable
Occident
Palma Ceia Park
Palma Vista
Picadilly
Prospect Park Rev Map
Raines Sub
San Orludo
Sheridan Subdivision
Southland
Southland Add
Southland Add Resubdivisi
Southland Addition
Stoney Point Sub
Stoney Point Sub A Rep
Sunset Camp
Sunset Park
Sunset Park A Resub Of
Sunset Park Isles
Sunset Park Isles Dundee 1
Sunset Park Isles Unit 1
Sunset Park Isles Unit 2
Sunset Pk Isles Un 1
Texas Court Twnhms
Virginia Park
Virginia Park Re Sub O
Virginia Park/maryland Manor A
Virginia Parkmaryland Manor Ar
Virginia Terrace
Watrous H J 2nd Add To West

- Natalie Gorse, REALTOR ®
- Tropic Shores Realty
- Office: 352.684.7371
- Mobile: 352.584.7611
- Fax: 352.584.7611
- nataliegorse352@gmail.com

