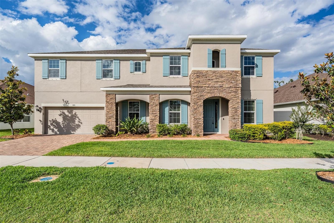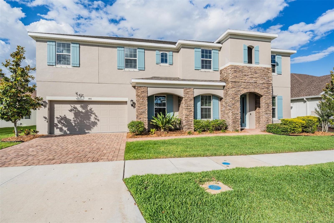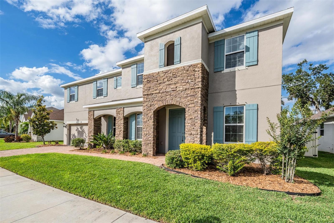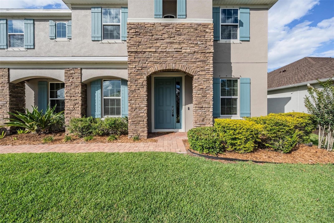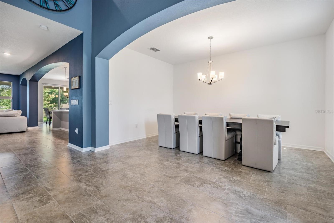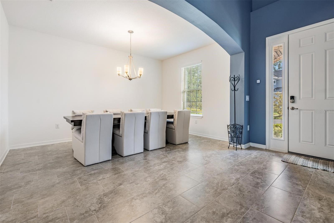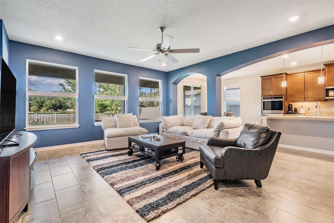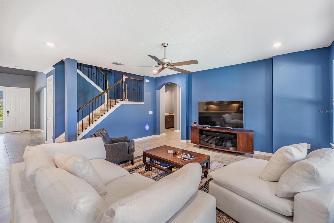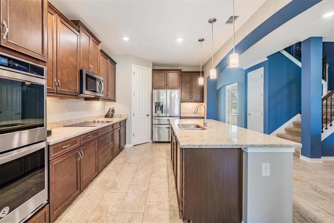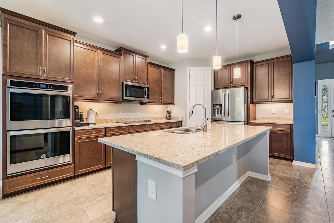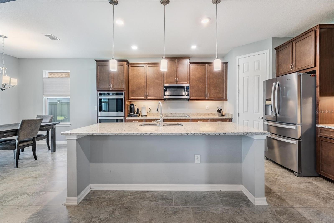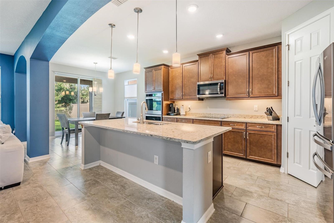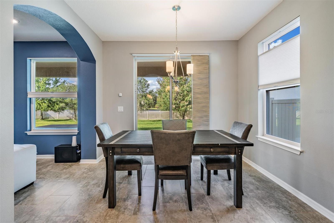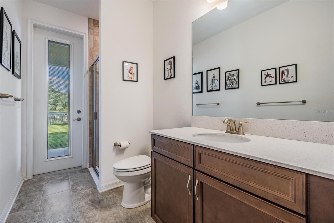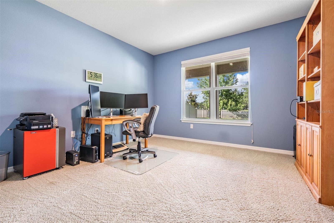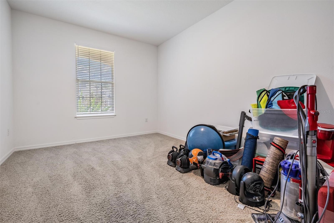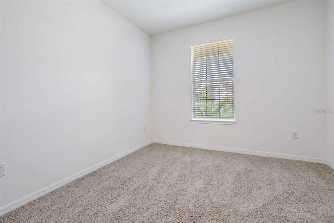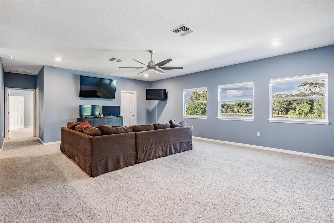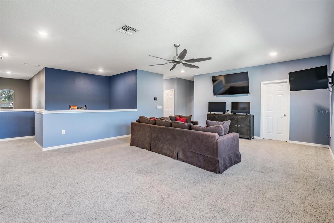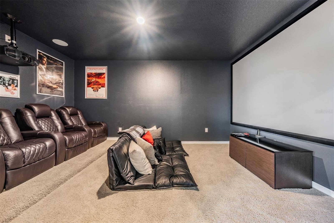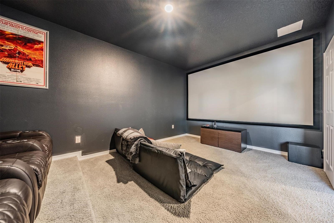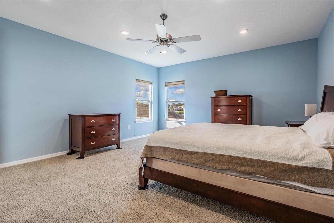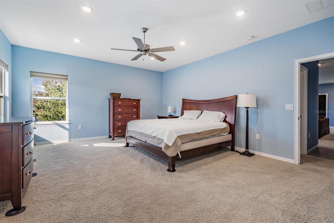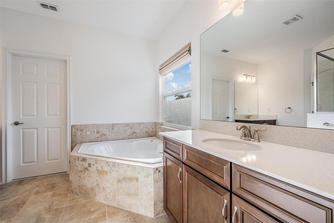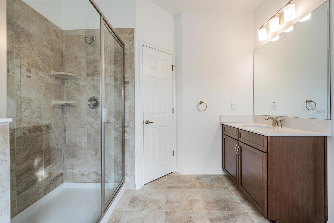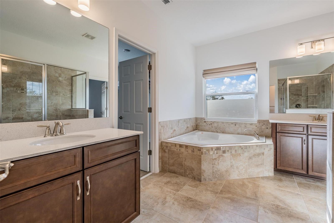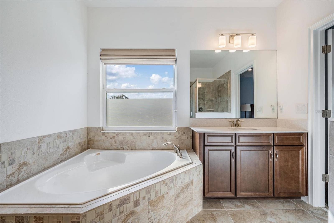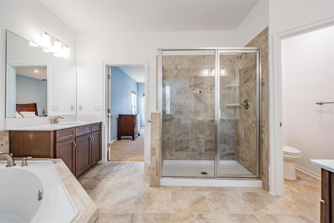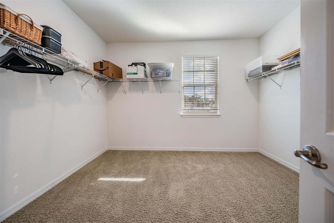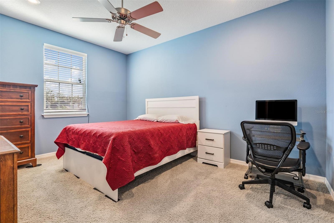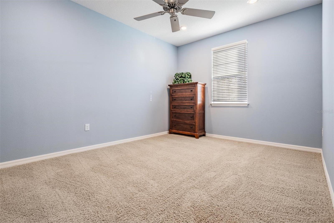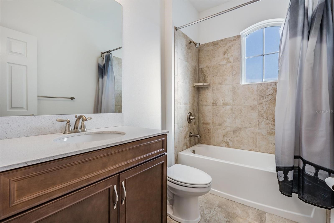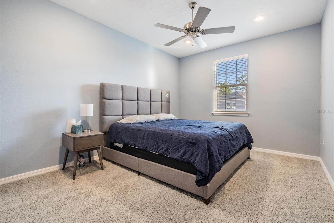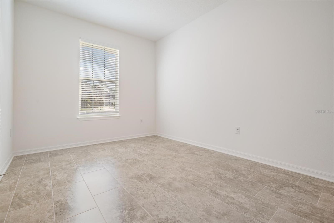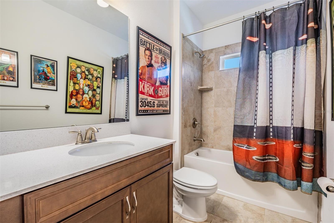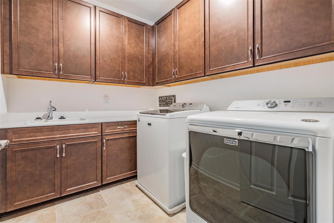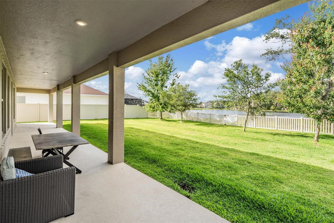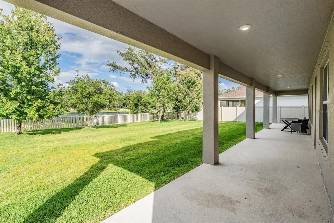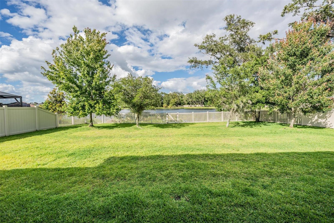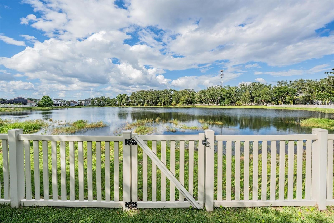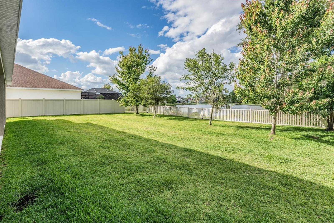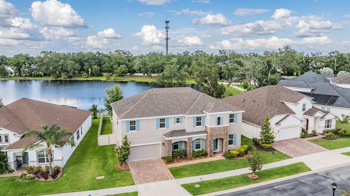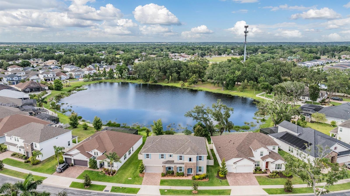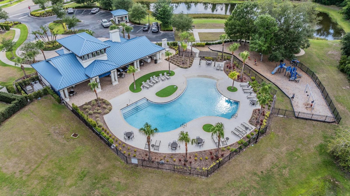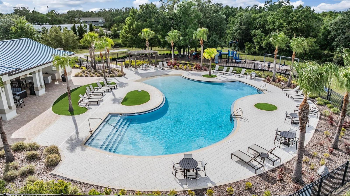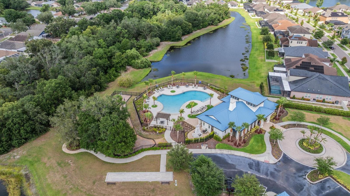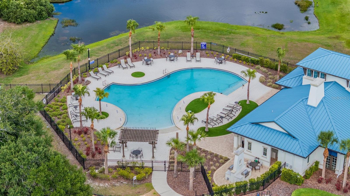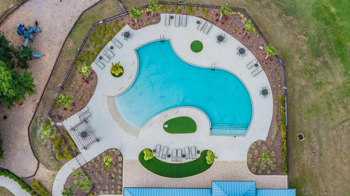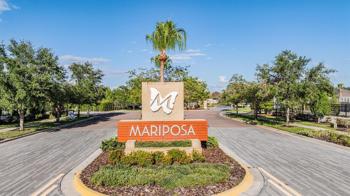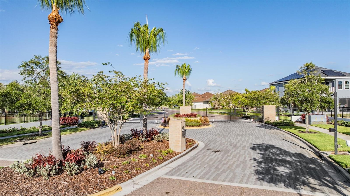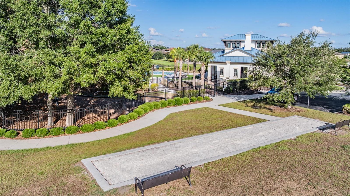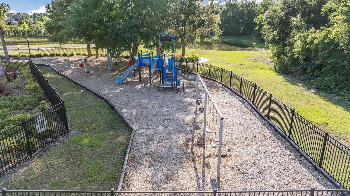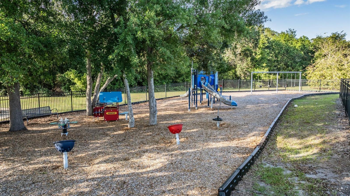5416 Camberwell Lane, RIVERVIEW, FL 33578
Property Photos
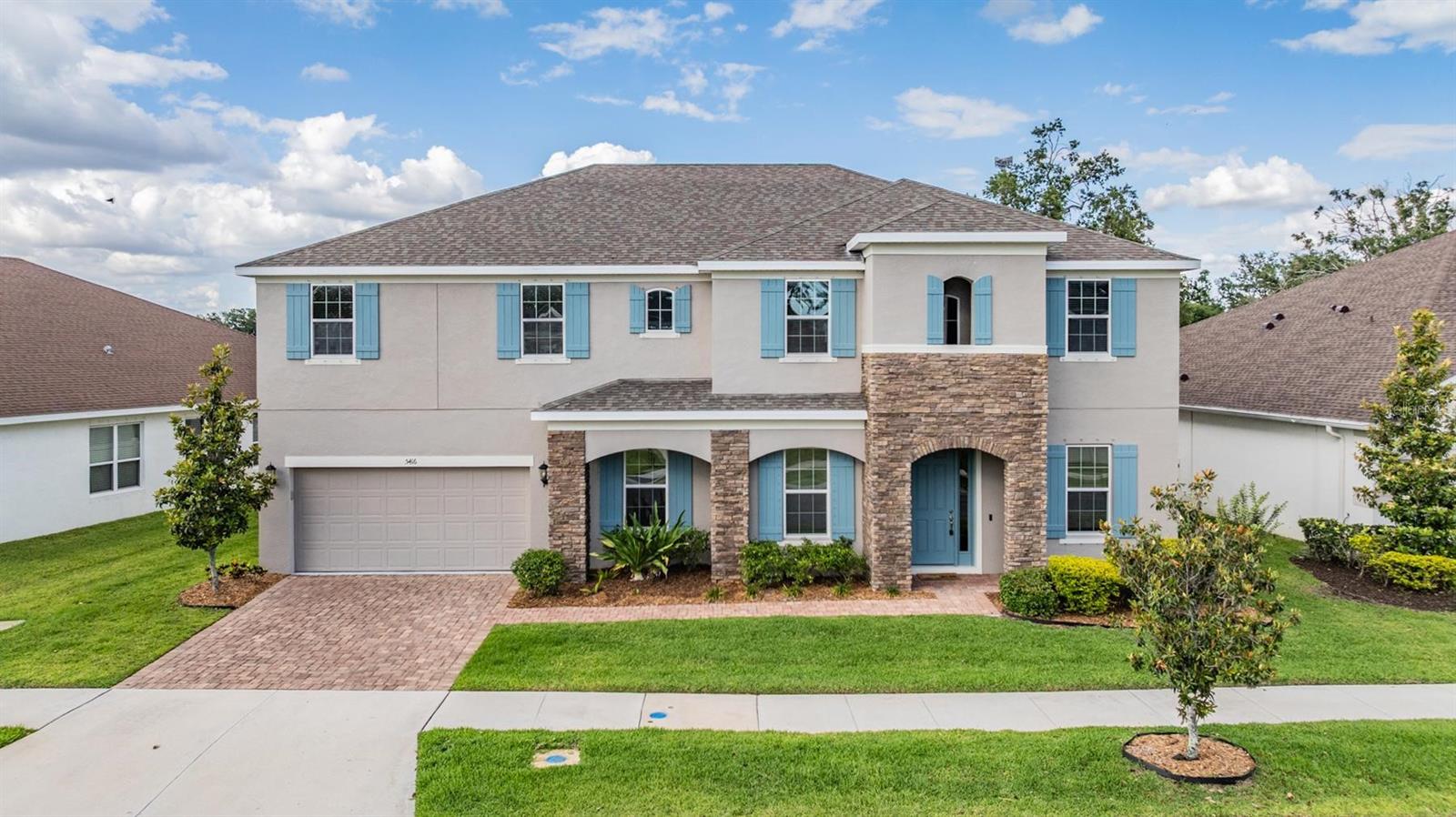
Would you like to sell your home before you purchase this one?
Priced at Only: $950,000
For more Information Call:
Address: 5416 Camberwell Lane, RIVERVIEW, FL 33578
Property Location and Similar Properties
- MLS#: TB8385970 ( Residential )
- Street Address: 5416 Camberwell Lane
- Viewed: 7
- Price: $950,000
- Price sqft: $171
- Waterfront: No
- Year Built: 2019
- Bldg sqft: 5550
- Bedrooms: 6
- Total Baths: 4
- Full Baths: 4
- Garage / Parking Spaces: 3
- Days On Market: 2
- Additional Information
- Geolocation: 27.8982 / -82.3241
- County: HILLSBOROUGH
- City: RIVERVIEW
- Zipcode: 33578
- Subdivision: Mariposa Ph 3a 3b
- Elementary School: Symmes HB
- Middle School: McLane HB
- High School: Spoto High HB
- Provided by: GREEN STAR REALTY, INC.
- Contact: Levi Stubbs
- 813-598-6841

- DMCA Notice
-
DescriptionLuxurious and expansive 6 bedroom, 4 bathroom home nestled in the resort style community of Mariposa in Riverview. Mariposa's optimal location provides easy access to major highways like I 75 and the Crosstown Expressway, making commutes to Tampa and surrounding areas convenient and you dont have to go far for shopping and dining options of your choice! Enjoy views of Lake Sackett, a beautiful natural lake, right from your backyard! Built in 2019, this Kerrville model by Meritage Homes offers 4,163 square feet of thoughtfully designed living space. Energy efficiency and smart features abound in this home, bringing lower energy costs and enhanced comfort. All windows have UV tint for solar safety and to reduce heat, and the entire home is Energy Star Certified and climate sealed. The smart features include the thermostat, garage door, front lights, and door lock. Step inside to discover a spacious open floor plan featuring a large formal dining room, ideal for hosting gatherings. The gourmet kitchen boasts quartz countertops, stainless steel appliances, including a lavishly appointed double oven, a large center island, and a spacious pantry. The kitchen seamlessly connects to the breakfast nook and great room. Abundant natural light pours in through large windows, highlighting the home's elegant finishes. There are two bedrooms and an office on the first floor as well as a full bathroom. Upstairs a sprawling loft area offers flexibility for a home office or play area. The home theater/media room is an absolute treasure with an impressive 147 inch screen, 4K Sony projector, and a 4k blu ray player, sound system, and 4 power seats with adjustable head and foot rests. The remaining 4 bedrooms and 3 full bathrooms are also on the second floor. Every single bedroom in this home has a generously sized closet for maximum comfort. The primary suite serves as a private retreat with a room sized walk in closet and a luxurious ensuite with two separate vanities, an elegant garden tub, walk in shower, and a separate powder room. Situated on a 0.26 acre lot, the exterior features a covered patio area and a fully fenced yard. The back of the fence is slated to allow optimal viewing of the scenic natural lake right behind the home. Mariposa is a gated community in the heart of Riverview that offers a range of amenities for its residents, such as a resort style swimming pool, clubhouse and playground. Dont let this exceptional home pass you by! Come and see it today!
Payment Calculator
- Principal & Interest -
- Property Tax $
- Home Insurance $
- HOA Fees $
- Monthly -
For a Fast & FREE Mortgage Pre-Approval Apply Now
Apply Now
 Apply Now
Apply NowFeatures
Building and Construction
- Builder Model: Kerrville
- Builder Name: Meritage Homes
- Covered Spaces: 0.00
- Exterior Features: Hurricane Shutters, Lighting, Shade Shutter(s), Sidewalk, Sliding Doors
- Fencing: Fenced
- Flooring: Carpet, Tile
- Living Area: 4351.00
- Roof: Shingle
Property Information
- Property Condition: Completed
Land Information
- Lot Features: Sidewalk, Paved, Private
School Information
- High School: Spoto High-HB
- Middle School: McLane-HB
- School Elementary: Symmes-HB
Garage and Parking
- Garage Spaces: 3.00
- Open Parking Spaces: 0.00
- Parking Features: Driveway, Garage Door Opener
Eco-Communities
- Green Energy Efficient: Construction, Doors, Insulation, Thermostat, Windows
- Water Source: Public
Utilities
- Carport Spaces: 0.00
- Cooling: Central Air
- Heating: Electric, Heat Pump
- Pets Allowed: Number Limit, Yes
- Sewer: Public Sewer
- Utilities: BB/HS Internet Available, Cable Available, Electricity Connected, Fiber Optics, Phone Available, Public, Sewer Connected, Sprinkler Meter
Amenities
- Association Amenities: Clubhouse, Fitness Center, Gated, Playground, Pool, Recreation Facilities, Tennis Court(s)
Finance and Tax Information
- Home Owners Association Fee Includes: Common Area Taxes, Pool, Management, Private Road, Recreational Facilities
- Home Owners Association Fee: 575.00
- Insurance Expense: 0.00
- Net Operating Income: 0.00
- Other Expense: 0.00
- Tax Year: 2024
Other Features
- Appliances: Built-In Oven, Cooktop, Dishwasher, Disposal, Dryer, Electric Water Heater, Exhaust Fan, Ice Maker, Microwave, Refrigerator, Washer
- Association Name: Green Acre Properties
- Association Phone: 813-600-1100
- Country: US
- Furnished: Furnished
- Interior Features: Built-in Features, Cathedral Ceiling(s), Ceiling Fans(s), Eat-in Kitchen, High Ceilings, Open Floorplan, PrimaryBedroom Upstairs, Smart Home, Solid Wood Cabinets, Stone Counters, Thermostat, Vaulted Ceiling(s), Walk-In Closet(s), Window Treatments
- Legal Description: MARIPOSA PHASES 3A AND 3B LOT 54
- Levels: Two
- Area Major: 33578 - Riverview
- Occupant Type: Vacant
- Parcel Number: U-05-30-20-A6T-000000-00054.0
- Possession: Close Of Escrow
- View: Water
- Zoning Code: PD
Nearby Subdivisions
A Rep Of Las Brisas Las
A Rep Of Las Brisas & Las
Alafia Oaks
Alafia River Country Meadows M
Ashley Oaks
Avelar Creek North
Avelar Creek South
Balmboyette Area
Bloomingdale Hills Sec A U
Bloomingdale Hills Section B
Bloomingdale Hills Section B U
Bloomingdale Ridge
Brandwood Sub
Bridges
Brussels Boy Ph I & Ii
Brussels Boy Ph Iii Iv
Brussels Boy Ph Iii & Iv
Corletts Sub
Covewood
Fern Hill
Fern Hill Ph 1a
Fern Hill Ph 2
Fern Hill Phase 1a
Happy Acres Sub 1 S
Ivy Estates
Key West Landings Lot 13
Lake Fantasia Platted Sub
Lake St Charles
Lake St Charles Un 13 14
Lake St Charles Un 13 & 14
Lake St Charles Unit 3
Lake St Charles Unit 7
Magnolia Creek Phase 2
Magnolia Park Central Ph A
Magnolia Park Central Phase A
Magnolia Park Northeast F
Magnolia Park Northeast Prcl
Magnolia Park Southeast C2
Magnolia Park Southwest G
Mariposa Ph 3a 3b
Mariposa Ph 3a & 3b
Mays Greenglades 1st Add
Medford Lakes Ph 1
Medford Lakes Ph 2a
Medford Lakes Ph 2b
Not In Hernando
Not On List
Oak Creek Prcl 1b
Oak Creek Prcl 1c-2
Oak Creek Prcl 1c2
Oak Creek Prcl 4
Oak Creek Prcl Hh
Park Creek Ph 1a
Park Creek Ph 3b-2 & 3c
Park Creek Ph 3b2 3c
Park Creek Ph 4b
Parkway Center Single Family P
Providence Reserve
Quintessa Sub
Random Oaks Ph 02 Un
Random Oaks Ph 2
Random Oaks Ph I
River Pointe Sub
Rivers View Estates Platted Su
Riverview Crest
Riverview Crest Unit 2
Riverview Meadows Ph 2
Sanctuary At Oak Creek
Sand Ridge Estates
South Creek
South Pointe Ph 1a 1b
South Pointe Ph 3a 3b
South Pointe Ph 9
Southcreek
Spencer Glen
Spencer Glen North
Spencer Glen South
Subdivision Of The E 2804 Ft O
Summerview Oaks Sub
Symmes Grove Sub
Tamiami Townsite Rev
Timber Creek
Timbercreek Ph 1
Timbercreek Ph 2c
Twin Creeks
Twin Creeks Ph 1 2
Twin Creeks Ph 1 & 2
Unplatted
Ventana Grvs Ph 1
Ventana Grvs Ph 2a
Ventana Grvs Ph 3 & Cone Grove
Villages Of Lake St Charles Ph
Waterstone Lakes Ph 1
Waterstone Lakes Ph 2
Watson Glen
Watson Glen Ph 1
Wilson Manor
Winthrop Village
Winthrop Village Ph 2fb
Winthrop Village Ph One-b
Winthrop Village Ph Oneb
Winthrop Village Ph Two-b
Winthrop Village Ph Twoa
Winthrop Village Ph Twob

- Natalie Gorse, REALTOR ®
- Tropic Shores Realty
- Office: 352.684.7371
- Mobile: 352.584.7611
- Fax: 352.584.7611
- nataliegorse352@gmail.com

