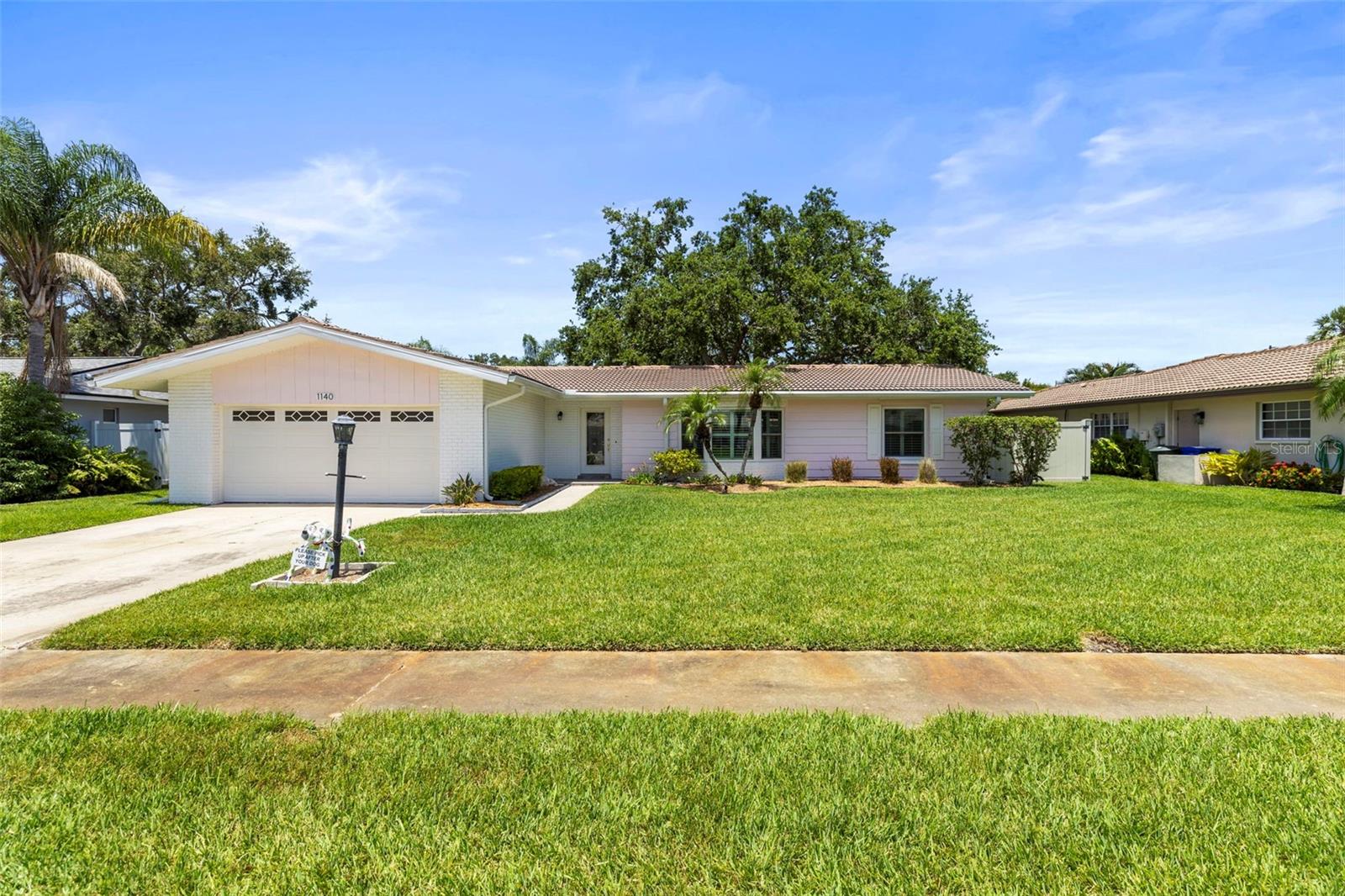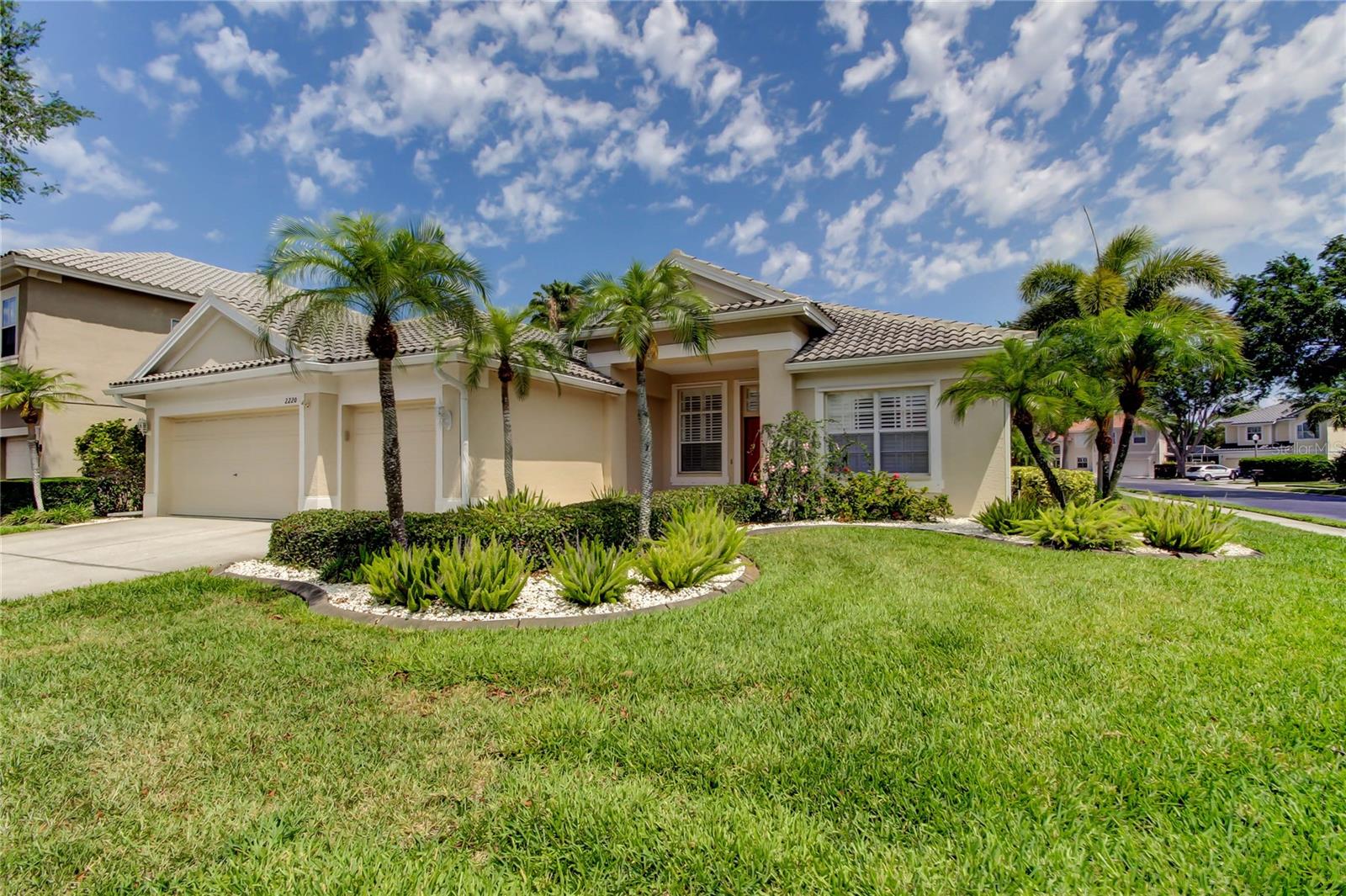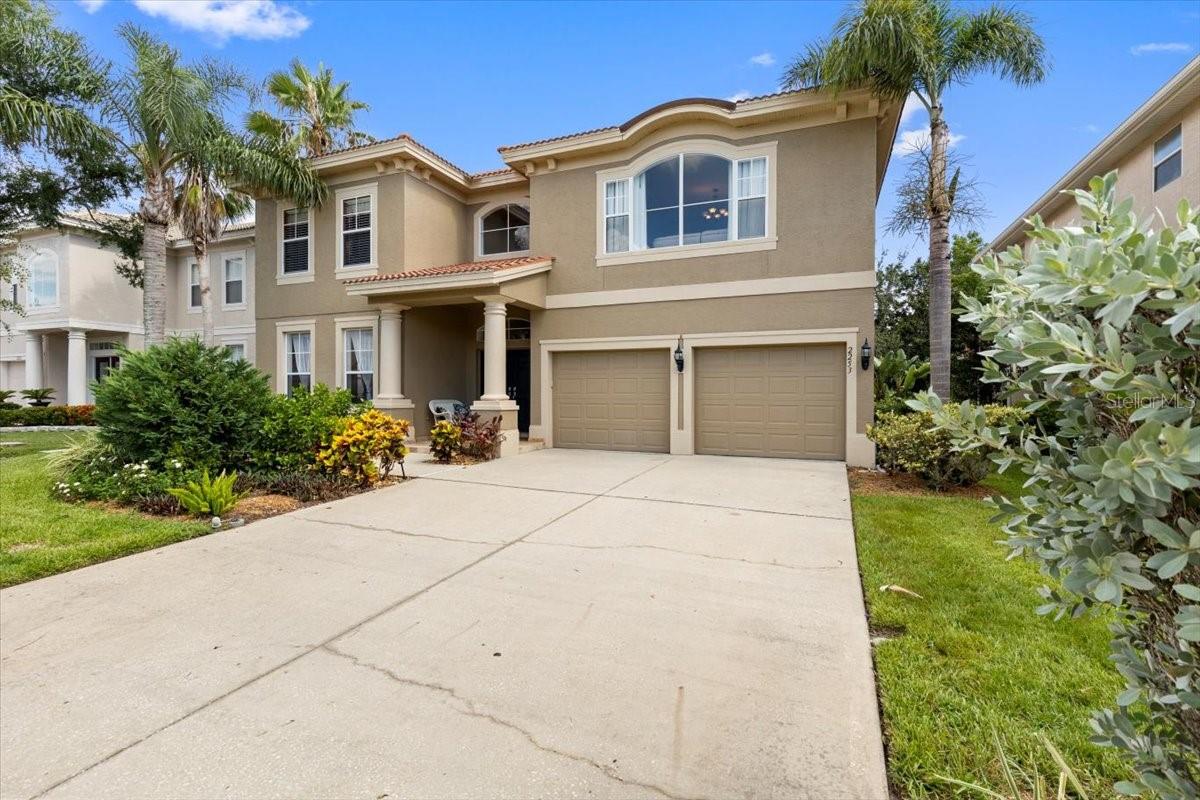1140 Mcfarland Street, DUNEDIN, FL 34698
Property Photos

Would you like to sell your home before you purchase this one?
Priced at Only: $749,899
For more Information Call:
Address: 1140 Mcfarland Street, DUNEDIN, FL 34698
Property Location and Similar Properties
- MLS#: TB8386010 ( Residential )
- Street Address: 1140 Mcfarland Street
- Viewed: 140
- Price: $749,899
- Price sqft: $274
- Waterfront: No
- Year Built: 1971
- Bldg sqft: 2738
- Bedrooms: 3
- Total Baths: 3
- Full Baths: 3
- Garage / Parking Spaces: 2
- Days On Market: 50
- Additional Information
- Geolocation: 28.03 / -82.7725
- County: PINELLAS
- City: DUNEDIN
- Zipcode: 34698
- Subdivision: Pinehurst Highlands
- Elementary School: San Jose
- Middle School: Palm Harbor
- High School: Dunedin
- Provided by: RE/MAX ALLIANCE GROUP

- DMCA Notice
-
DescriptionWelcome to your dream home in one of Dunedins most desirable neighborhoods! Just minutes from the charming Historic Downtown District, the Dunedin Waterfront, top rated restaurants, unique boutiques, and the Pinellas Trail, this location truly offers something for everyone. This beautifully updated 3 bedroom, 3 bath pool home perfectly blends style, comfort, and Florida charm. From the moment you step inside, youre greeted by an open concept layout and an abundance of natural light that flows throughout. The remodeled kitchen is a true showstopper, featuring stainless steel appliances, granite countertops, custom wood cabinetry with pull outs, and even a convenient pot filler above the stove. A large breakfast bar seamlessly connects the kitchen to the living area, creating the perfect space for entertaining family and friends. The spacious primary suite includes a walk in closet and an en suite bath for added privacy. The homes split floor plan offers excellent separation between the primary and guest bedrooms, with a beautifully updated full bath situated between the two guest rooms. Off the kitchen, a versatile bonus room serves perfectly as a formal dining room, office, or flex space. At the back of the home, a cozy family room with a built in electric fireplace and a full bath opens through French doors to your private backyard oasis. Enjoy the best of Florida living with a fully fenced yard, lush landscaping, and a sparkling poolideal for relaxing or entertaining. Practical features include a spacious laundry room with extra storage, plantation shutters throughout, and a host of recent upgrades: Brand New A/C June 2025, new piping (2025), front yard sprinklers (2021), garage door (2015), partial window upgrades and hurricane panels (2014), new gutters (2022), and fresh exterior paint (2022). This home is not in a mandatory flood zone and is located in a golf cart friendly area, making it easy to explore the vibrant Dunedin lifestyle.
Payment Calculator
- Principal & Interest -
- Property Tax $
- Home Insurance $
- HOA Fees $
- Monthly -
For a Fast & FREE Mortgage Pre-Approval Apply Now
Apply Now
 Apply Now
Apply NowFeatures
Building and Construction
- Covered Spaces: 0.00
- Fencing: Vinyl
- Flooring: Ceramic Tile, Laminate
- Living Area: 2082.00
- Roof: Shingle
Property Information
- Property Condition: Completed
Land Information
- Lot Features: In County, Paved
School Information
- High School: Dunedin High-PN
- Middle School: Palm Harbor Middle-PN
- School Elementary: San Jose Elementary-PN
Garage and Parking
- Garage Spaces: 2.00
- Open Parking Spaces: 0.00
- Parking Features: Garage Door Opener
Eco-Communities
- Pool Features: Gunite, In Ground
- Water Source: Public
Utilities
- Carport Spaces: 0.00
- Cooling: Central Air
- Heating: Central, Electric
- Pets Allowed: Yes
- Sewer: Public Sewer
- Utilities: Cable Connected, Electricity Connected, Sewer Connected
Finance and Tax Information
- Home Owners Association Fee: 0.00
- Insurance Expense: 0.00
- Net Operating Income: 0.00
- Other Expense: 0.00
- Tax Year: 2024
Other Features
- Appliances: Dishwasher, Disposal, Dryer, Electric Water Heater, Microwave, Range, Range Hood, Refrigerator, Washer
- Country: US
- Furnished: Unfurnished
- Interior Features: Ceiling Fans(s), Eat-in Kitchen, Living Room/Dining Room Combo, Open Floorplan, Solid Wood Cabinets, Split Bedroom, Stone Counters, Walk-In Closet(s)
- Legal Description: PINEHURST HIGHLANDS LOT 90
- Levels: One
- Area Major: 34698 - Dunedin
- Occupant Type: Owner
- Parcel Number: 23-28-15-69381-000-0900
- Possession: Close Of Escrow
- Views: 140
Similar Properties
Nearby Subdivisions
A B Ranchette
Amberlea
Barrington Hills
Baywood Shores
Baywood Shores 1st Add
Belle Terre
Cedar Creek Mobile Home Park U
Coachlight Way
Colonial Acres
Colonial Village
Concord Groves
Doroma Park 1st Add
Dunedin Cove
Dunedin Cswy Center
Dunedin Isles 1
Dunedin Isles Add
Dunedin Isles Country Club
Dunedin Isles Country Club Sec
Dunedin Isles Estates 1st Add
Dunedin Lakewood Estates
Dunedin Lakewood Estates 1st A
Dunedin Lakewood Estates 3rd A
Dunedin Palms Unrec
Dunedin Pines
Dunedin Shores Sub
Dunedin Town Of
Edgewater Terrace
Fairway Estates 1st Add
Fairway Estates 3rd Add
Fairway Heights
Fairway Manor
Fenway On The Bay
Fenway-on-the-bay
Fenwayonthebay
Glenn Moor Sub
Glynwood Highlands
Greenway Manor
Grove Acres
Grove Terrace
Guy Roy L Sub
Harbor View Villas
Harbor View Villas 1st Add
Harbor View Villas 1st Add Lot
Harbor View Villas 3rd Add
Harbor View Villas 4th Add
Heather Hill Apts
Heather Ridge
Highland Ct 1st Add
Highland Woods 3
Highland Woods Sub
Idlewild Estates
Lake Highlander Mobile Home Pa
Lakeside Terrace 1st Add
Lakeside Terrace Sub
Lazy Lake Village
Locklie Sub
Lofty Pine Estates 1st Add
Moores M W Sub
New Athens City 1st Add
Nigels Sub
None
Oak Lake Heights
Oakland Sub
Oakland Sub 2
Pinehurst Highlands
Pinehurst Meadow Add
Pinehurst Village
Pleasant Grove Park 1st Add
Ranchwood Estates
Ravenwood Manor
Raymonds Clarence M Sub
Sailwinds A Condo Motel The
San Christopher Villas
Scots Landing
Scotsdale
Scotsdale Bluffs Ph Ii
Shore Crest
Skye Loch Villas
Skye Loch Villas Unrec
Spanish Trails
Stirling Heights
Suemar Sub
Sunset Beautiful
Tahitian Place
Union Park Villas Unrec
Villas Of Forest Park Condo
Virginia Crossing
Virginia Park
Weybridge Woods
Whitmires W S
Willow Wood Village
Wilshire Estates
Wilshire Estates Ii
Winchester Park
Winchester Park North

- Natalie Gorse, REALTOR ®
- Tropic Shores Realty
- Office: 352.684.7371
- Mobile: 352.584.7611
- Fax: 352.584.7611
- nataliegorse352@gmail.com














































