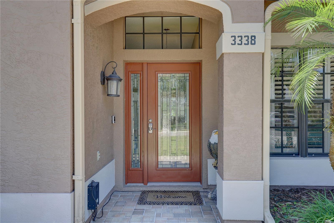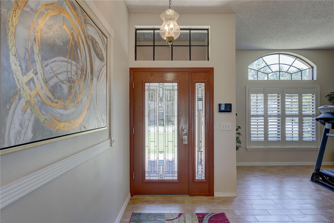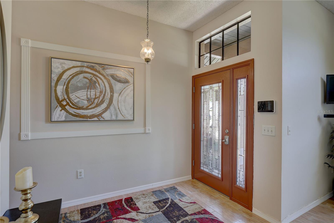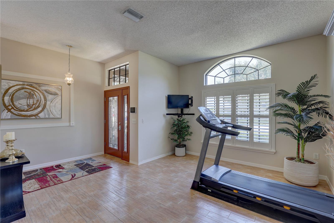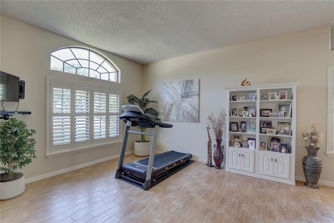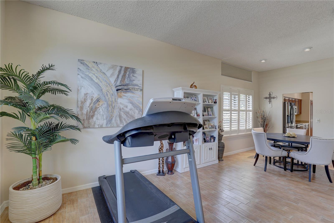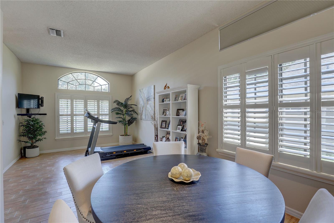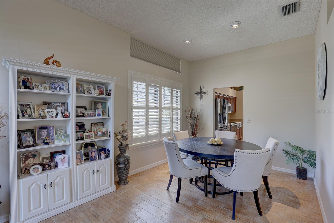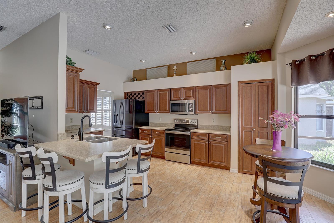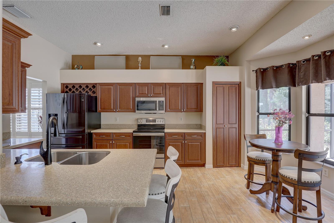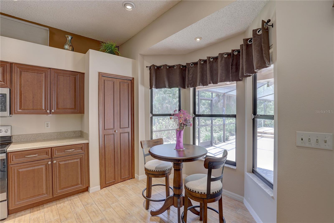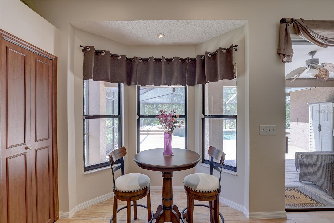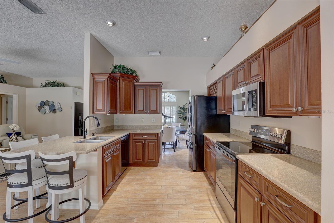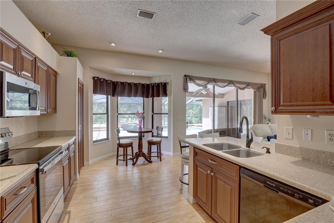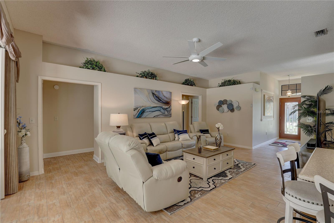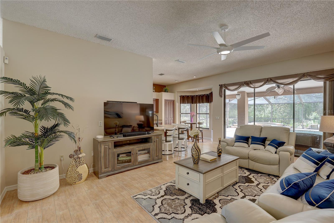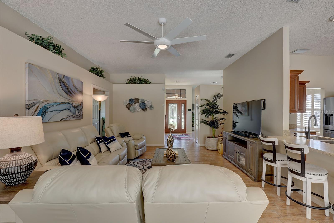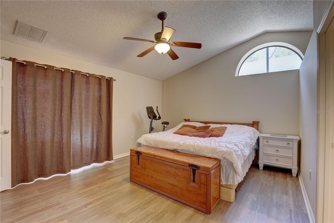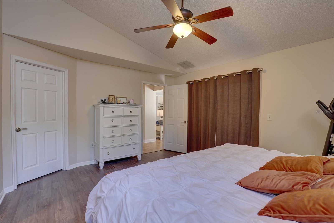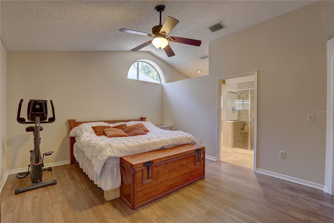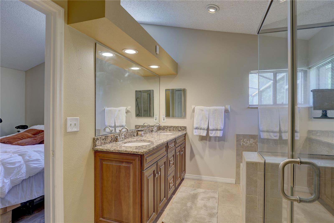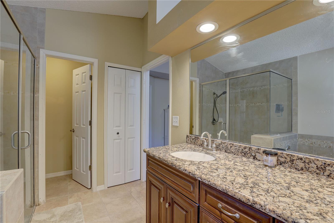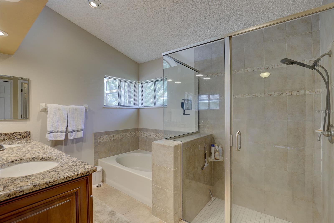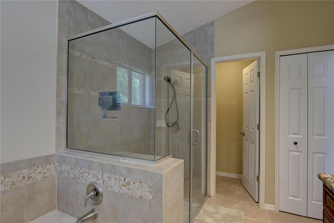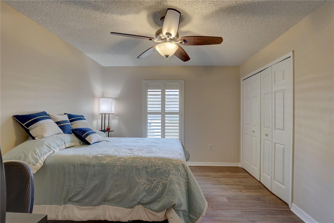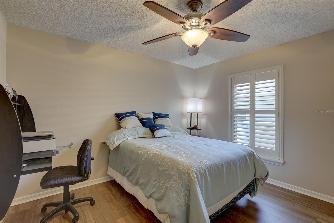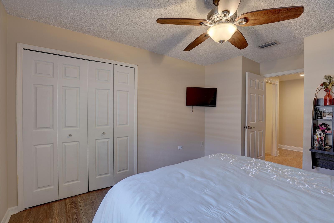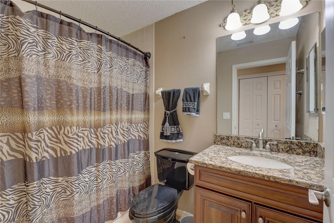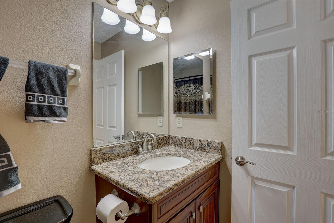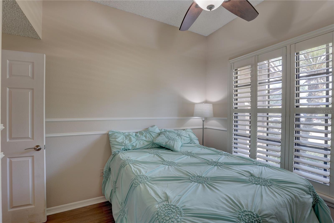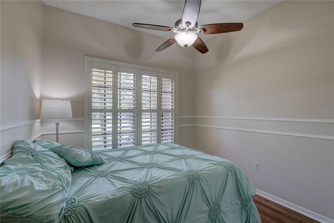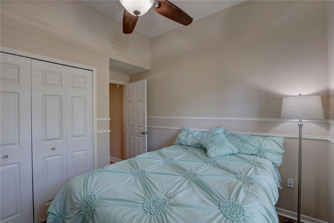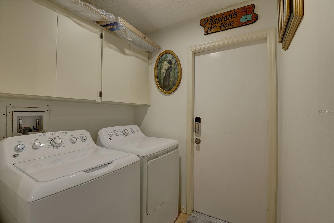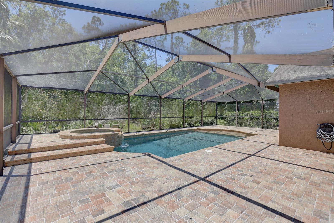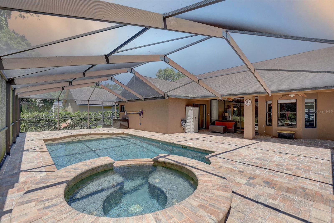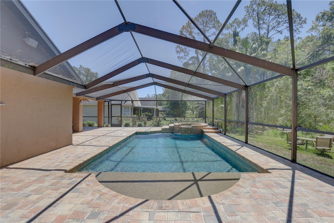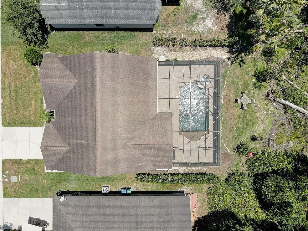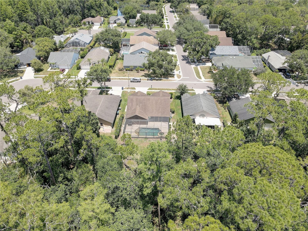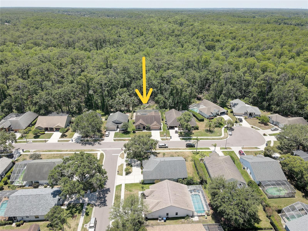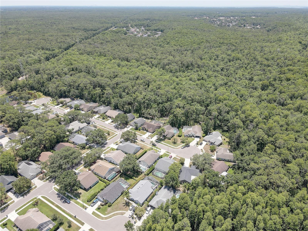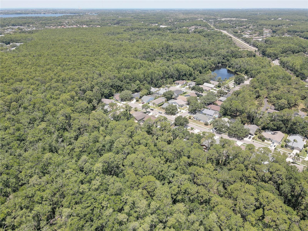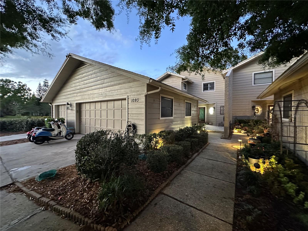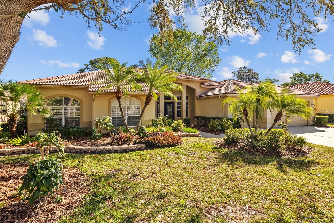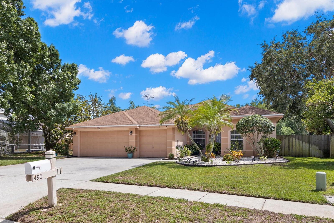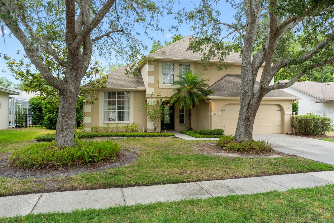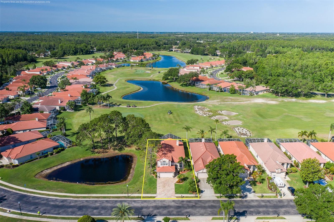3338 Laurelwood Court, TARPON SPRINGS, FL 34688
Property Photos
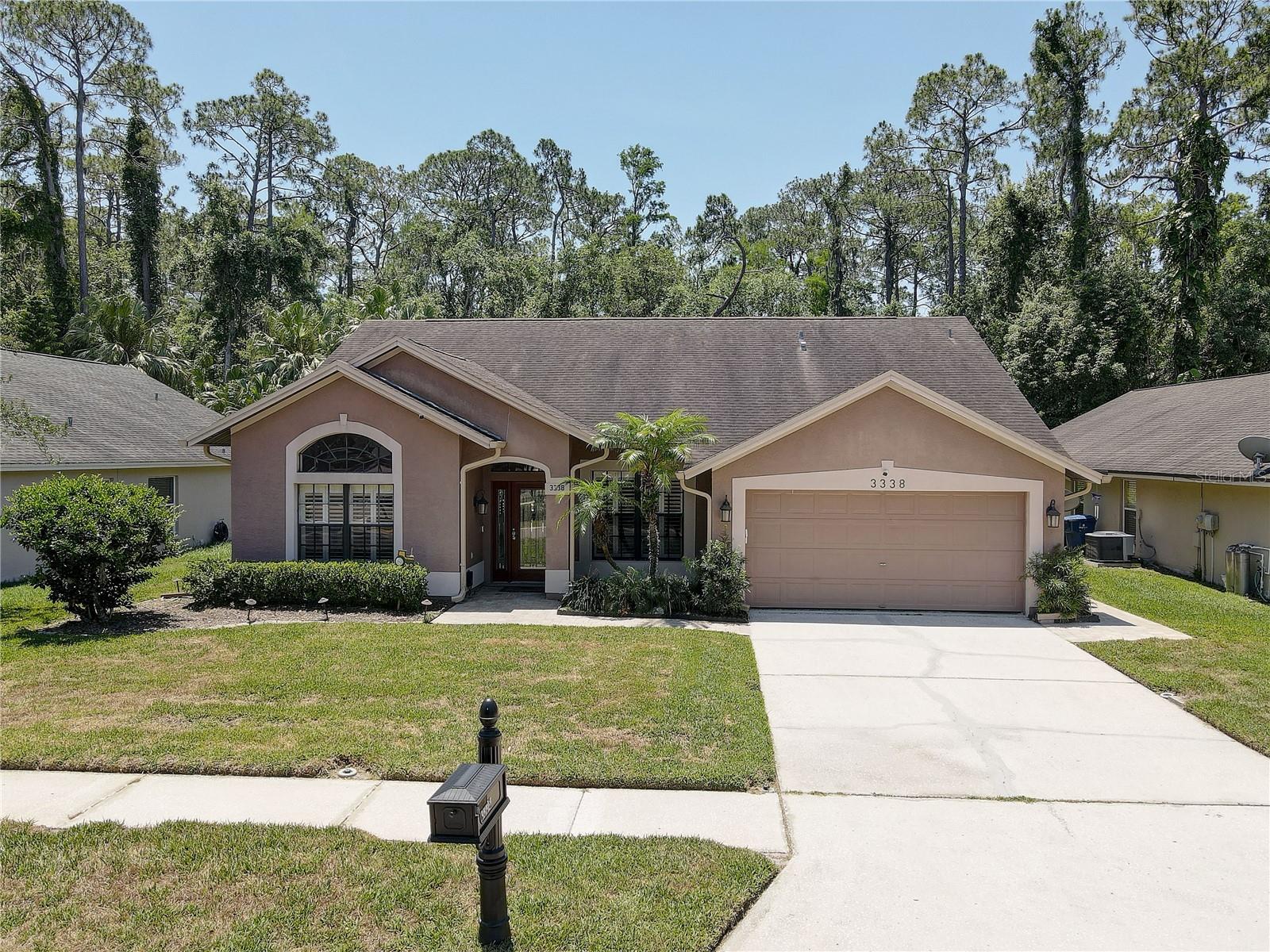
Would you like to sell your home before you purchase this one?
Priced at Only: $579,900
For more Information Call:
Address: 3338 Laurelwood Court, TARPON SPRINGS, FL 34688
Property Location and Similar Properties
- MLS#: TB8386545 ( Residential )
- Street Address: 3338 Laurelwood Court
- Viewed: 7
- Price: $579,900
- Price sqft: $240
- Waterfront: No
- Year Built: 1990
- Bldg sqft: 2416
- Bedrooms: 3
- Total Baths: 2
- Full Baths: 2
- Garage / Parking Spaces: 2
- Days On Market: 4
- Additional Information
- Geolocation: 28.1269 / -82.6858
- County: PINELLAS
- City: TARPON SPRINGS
- Zipcode: 34688
- Subdivision: Fieldstone Village At Woodfiel
- Elementary School: Brooker Creek Elementary PN
- Middle School: East Lake Middle School Academ
- High School: East Lake High PN
- Provided by: LPT REALTY, LLC.
- Contact: Vince Steidl
- 877-366-2213

- DMCA Notice
-
DescriptionDiscover the perfect blend of comfort and tranquility in this move in ready 3 bedroom, 2 bathroom pool home nestled in the sought after Woodfield community. Located in the East Lake corridor and surrounded by lush conservation areas near Brooker Creek Preserve, this well maintained residence sits on a serene cul de sac, offering both privacy and picturesque surroundings. Step through the hurricane rated glass front entry door and be greeted by an inviting open floor plan, complemented by high ceilings, stylish wood look tile flooring, and elegant plantation shutters. The spacious living and dining areas provide versatility, with the option of using the living room space as a home office. The kitchen features rich wood cabinetry, Silestone countertops, newer stainless steel refrigerator, breakfast bar, and a cozy eat in nookperfect for casual dining. The family room creates a warm and inviting atmosphere, perfect for spending time with loved ones. The primary bedroom serves as a tranquil haven, featuring a spacious walk in closet with built in shelving and an elegant en suite bath outfitted with dual sinks, granite countertops, a relaxing garden tub, and a separate shower. Two additional bedrooms and a full bath provide comfortable accommodations for family or guests. The true highlight of this home is the expansive screened lanai, showcasing a sparkling heated saltwater pool and spa with LED lightingan entertainers dream! Professionally landscaped and backing onto conservation woods, the backyard offers a quiet escape where you can relax, watch wildlife, or unwind with your favorite book. Key updates include a 2024 HVAC, dishwasher, dryer, range, washer ~ 2023 vinyl flooring in bedrooms ~ 2022 refrigerator, garage door opener ~ 2021 hot water heater, water softener, pool pump ~ 2020 pool/spa heater ~ 2015 roof. Zoned for top rated schools and conveniently located near recreational areas, shopping, and dining, this home offers both convenience and charm. Come experience Woodfield living at its finest ~ where quality craftsmanship and resilience ensure lasting peace of mind! There was no damage from the recent hurricanes!
Payment Calculator
- Principal & Interest -
- Property Tax $
- Home Insurance $
- HOA Fees $
- Monthly -
For a Fast & FREE Mortgage Pre-Approval Apply Now
Apply Now
 Apply Now
Apply NowFeatures
Building and Construction
- Covered Spaces: 0.00
- Exterior Features: Rain Gutters, Sidewalk, Sliding Doors
- Flooring: Tile, Vinyl
- Living Area: 1774.00
- Roof: Shingle
Property Information
- Property Condition: Completed
Land Information
- Lot Features: Conservation Area, Landscaped, Sidewalk, Street Dead-End, Paved
School Information
- High School: East Lake High-PN
- Middle School: East Lake Middle School Academy of Engineering
- School Elementary: Brooker Creek Elementary-PN
Garage and Parking
- Garage Spaces: 2.00
- Open Parking Spaces: 0.00
- Parking Features: Garage Door Opener, Workshop in Garage
Eco-Communities
- Pool Features: Auto Cleaner, Deck, Gunite, Heated, In Ground, Lighting, Salt Water, Screen Enclosure
- Water Source: Public
Utilities
- Carport Spaces: 0.00
- Cooling: Central Air
- Heating: Central, Electric
- Pets Allowed: Cats OK, Dogs OK
- Sewer: Public Sewer
- Utilities: Cable Available, Electricity Connected, Fiber Optics, Propane, Public, Sewer Connected, Water Connected
Finance and Tax Information
- Home Owners Association Fee: 115.24
- Insurance Expense: 0.00
- Net Operating Income: 0.00
- Other Expense: 0.00
- Tax Year: 2024
Other Features
- Appliances: Dishwasher, Disposal, Dryer, Electric Water Heater, Microwave, Range, Refrigerator, Washer, Water Softener
- Association Name: Collin Soderland
- Association Phone: 813-433-2003
- Country: US
- Interior Features: Ceiling Fans(s), Eat-in Kitchen, High Ceilings, Living Room/Dining Room Combo, Open Floorplan, Solid Wood Cabinets, Walk-In Closet(s), Window Treatments
- Legal Description: FIELDSTONE VILLAGE AT WOODFIELD ADDITION LOT 29 & E 4FT OF LOT 30
- Levels: One
- Area Major: 34688 - Tarpon Springs
- Occupant Type: Owner
- Parcel Number: 22-27-16-27807-000-0290
- Style: Ranch
- View: Pool, Trees/Woods
- Zoning Code: RPD-2.5_1.0
Similar Properties
Nearby Subdivisions
Chateaux Des Lacs
Crescent Oaks
Crescent Oaks Country Club 2
Crescent Oaks Country Club 3
Crescent Oaks Country Club Cov
Crescent Oaks Country Club Ph
Crescent Oaks Country Club Reg
Cypress Run
Cypress Run Unit Ii
East Lake Landings
Fieldstone Village At Woodfiel
Grey Oaks
Keystone Ph 2
Keystone - Ph 2
Keystone Palms Estates
Keystone Ranchettes
Keystone Springs
Lakeshore Village At Woodfield
N/a
None
Northfield
Oak Hill Acres
Oak Rdg 3
Oaklake Village At Woodfield P
Owens Sub
Pine Ridge
Riverside
Riverside Ii North
Shadowlake Village At Woodfiel
Tarpon Springs
Townhomes At North Lake
Uninc
Villas At Cypress Run
Villas At Cypress Runwest
Wentworth
Winslow Park

- Natalie Gorse, REALTOR ®
- Tropic Shores Realty
- Office: 352.684.7371
- Mobile: 352.584.7611
- Fax: 352.584.7611
- nataliegorse352@gmail.com

