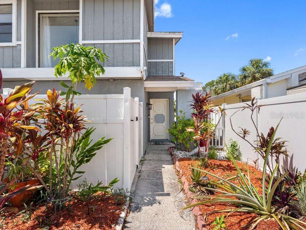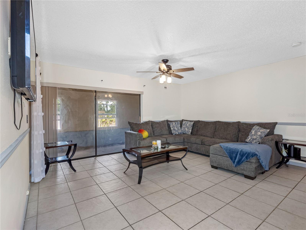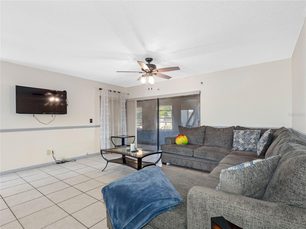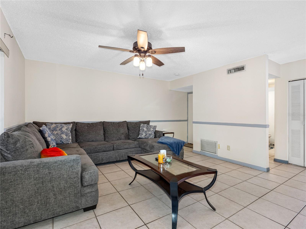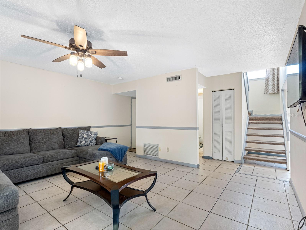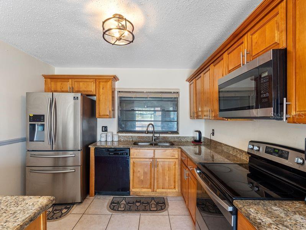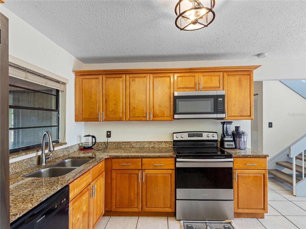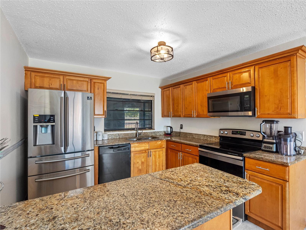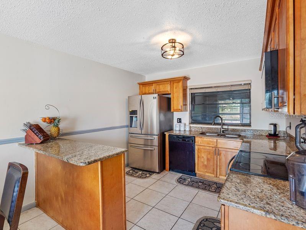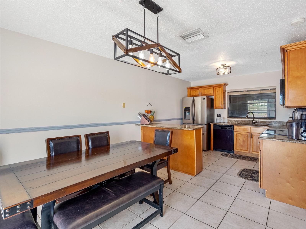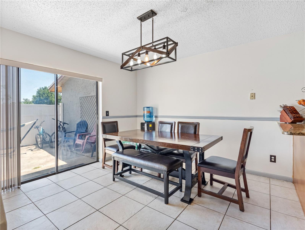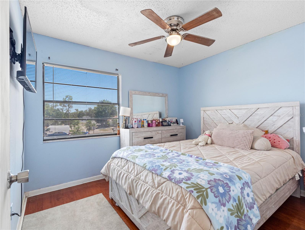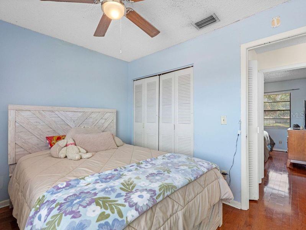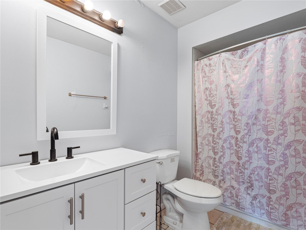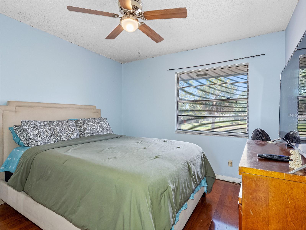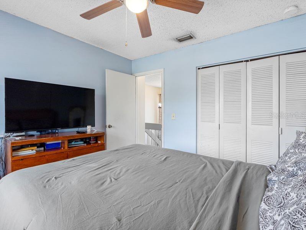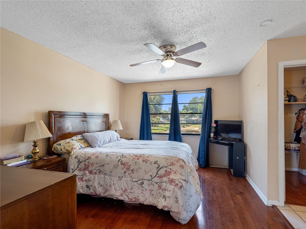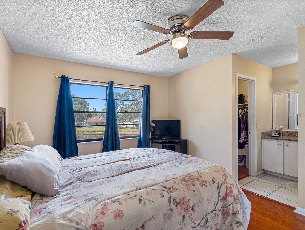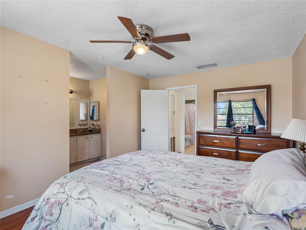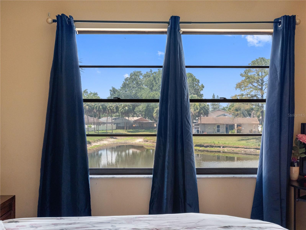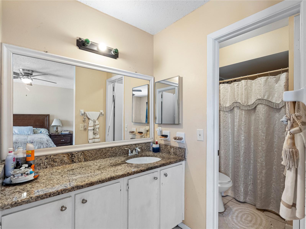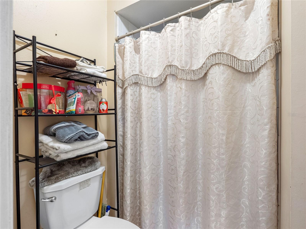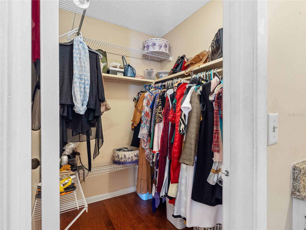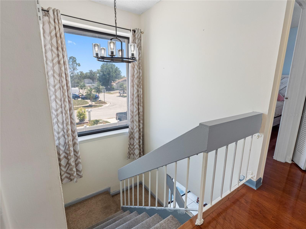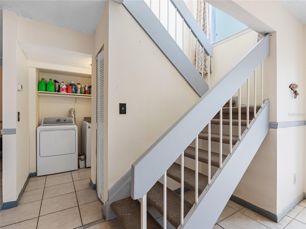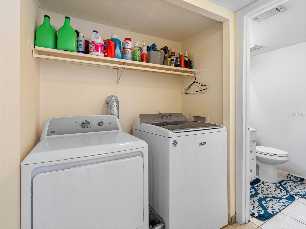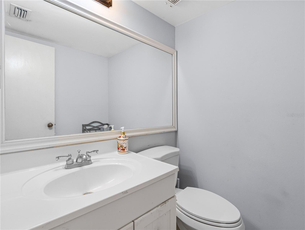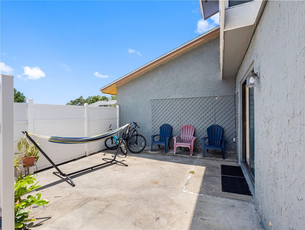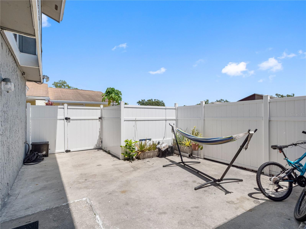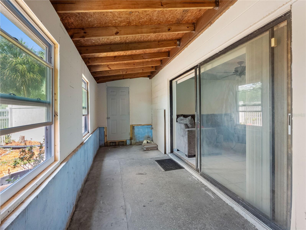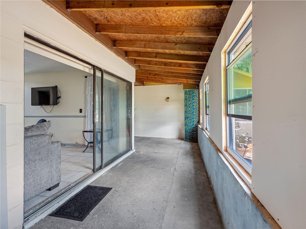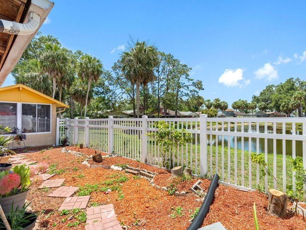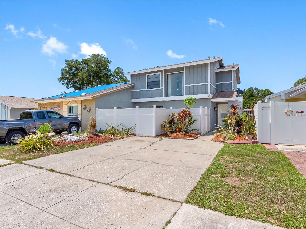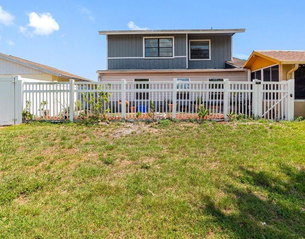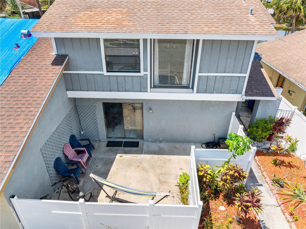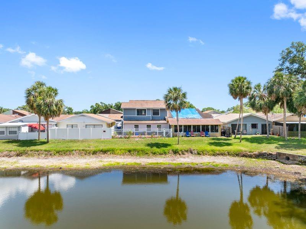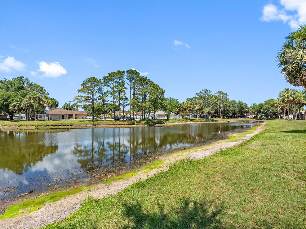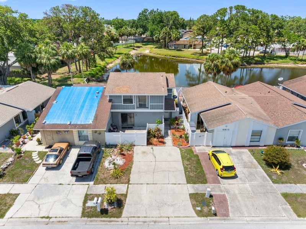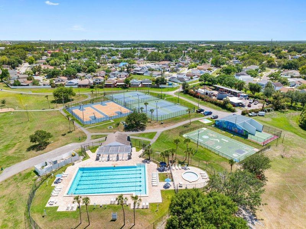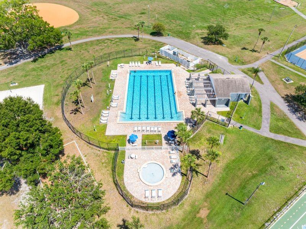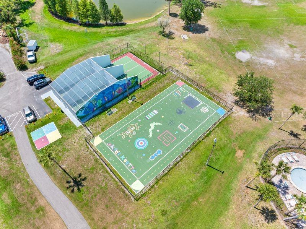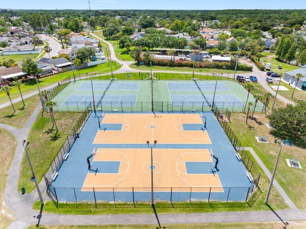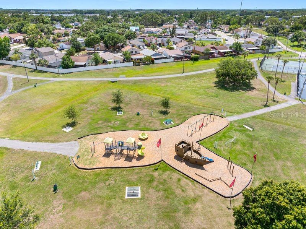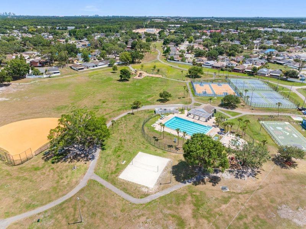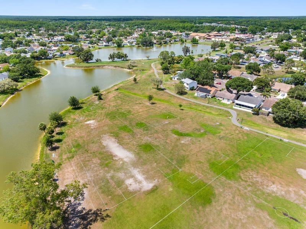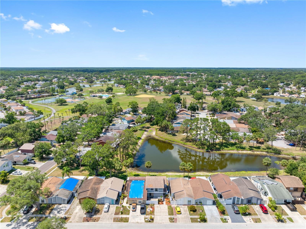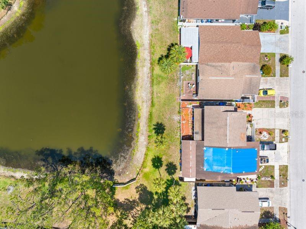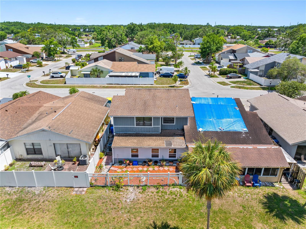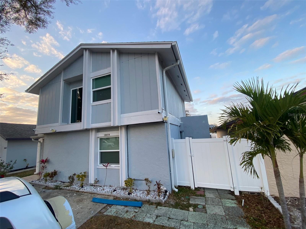4813 Glenaire Court, TAMPA, FL 33624
Property Photos
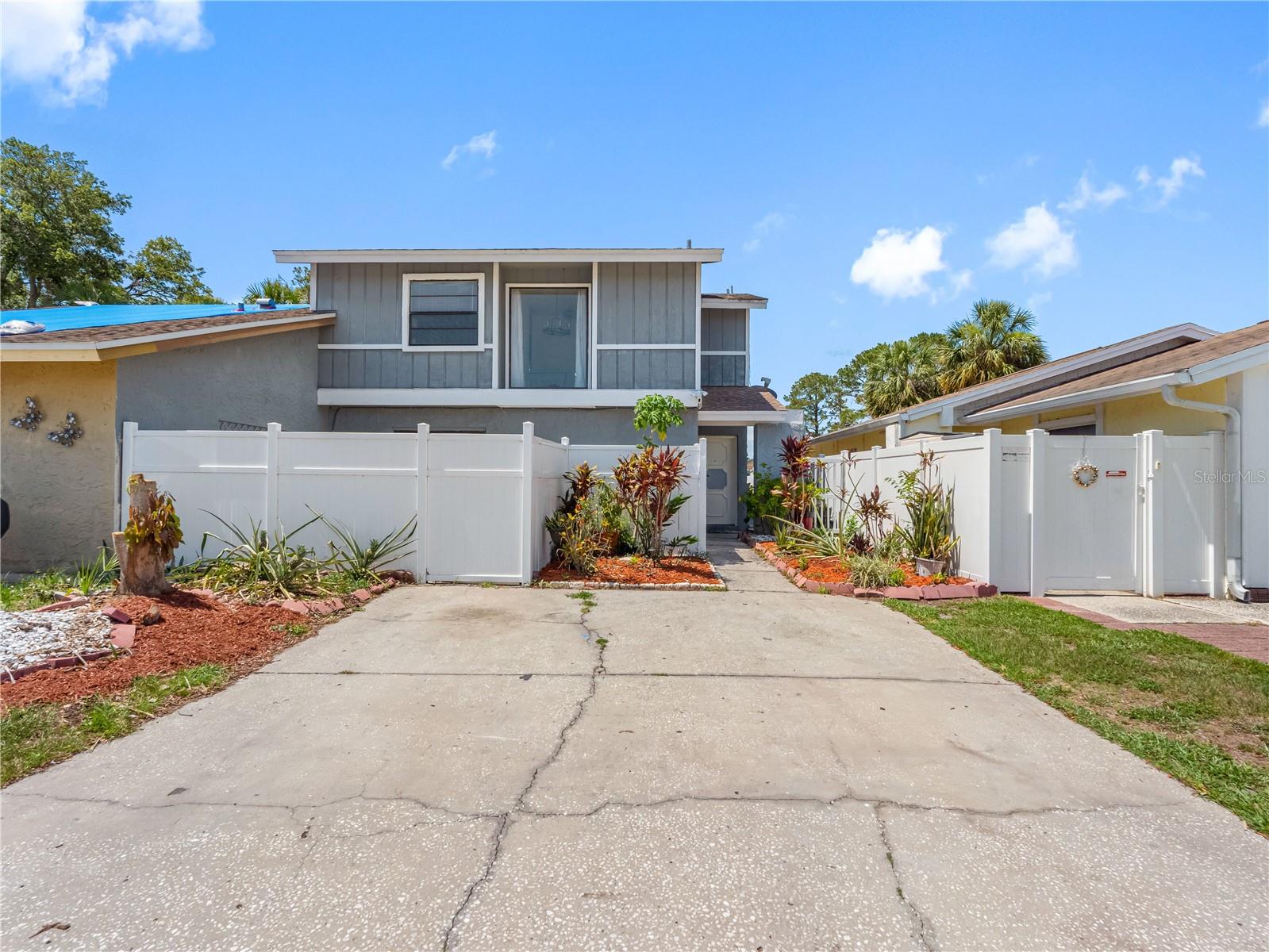
Would you like to sell your home before you purchase this one?
Priced at Only: $333,999
For more Information Call:
Address: 4813 Glenaire Court, TAMPA, FL 33624
Property Location and Similar Properties
- MLS#: TB8391605 ( Residential )
- Street Address: 4813 Glenaire Court
- Viewed: 7
- Price: $333,999
- Price sqft: $193
- Waterfront: Yes
- Wateraccess: Yes
- Waterfront Type: Pond
- Year Built: 1978
- Bldg sqft: 1732
- Bedrooms: 3
- Total Baths: 3
- Full Baths: 2
- 1/2 Baths: 1
- Days On Market: 5
- Additional Information
- Geolocation: 28.0432 / -82.5245
- County: HILLSBOROUGH
- City: TAMPA
- Zipcode: 33624
- Subdivision: Rosemount Village
- Elementary School: Cannella HB
- Middle School: Pierce HB
- High School: Leto HB
- Provided by: PREMIER REALTY OF TAMPA
- Contact: Kerry Gayle
- 813-265-3100

- DMCA Notice
-
DescriptionWelcome home to the Plantation community in Carrollwood, where lakefront living is a hidden gem in the heart of Tampa. Step inside to this charming 3 bedroom, 2.5 bathroom home with a pond view. The home features a vast family room with a large window, ceiling fan and double sliding doors that allow natural light to flood the space, creating a warm and inviting atmosphere with views of the pond. Kitchen has granite countertops, breakfast bar and updated appliances. A second set of sliders leads to a fenced in front patio, while the double glass sliding doors in the living room, leads to a flex room providing providing additional outdoor living space. Upstairs, the owners suite has picturesque views of the pond, a walk in closet and primary bath w/granite countertops. While the two generously sized secondary bedrooms share another well appointed bath. As part of The Plantation Community, residents enjoy resort style amenities, including two large pools, a clubhouse, playground, tennis, volleyball, and basketball courts, as well as scenic walking trails and parks. With low HOA fees and no CDD, this home is an exceptional value. Conveniently located near Tampa International Airport, Veterans Expressway, I 275, Westshore Mall, International Mall, Raymond James Stadium, and Tampas world renowned beaches, this home truly offers the best of Florida living. Dont miss out on this incredible opportunityschedule your showing today.
Payment Calculator
- Principal & Interest -
- Property Tax $
- Home Insurance $
- HOA Fees $
- Monthly -
For a Fast & FREE Mortgage Pre-Approval Apply Now
Apply Now
 Apply Now
Apply NowFeatures
Building and Construction
- Covered Spaces: 0.00
- Exterior Features: Balcony, Courtyard, Garden, Lighting, Private Mailbox, Sidewalk, Sliding Doors
- Fencing: Vinyl
- Flooring: Carpet, Tile, Wood
- Living Area: 1365.00
- Roof: Shingle
Property Information
- Property Condition: Completed
Land Information
- Lot Features: In County, Landscaped, Level, Paved
School Information
- High School: Leto-HB
- Middle School: Pierce-HB
- School Elementary: Cannella-HB
Garage and Parking
- Garage Spaces: 0.00
- Open Parking Spaces: 0.00
- Parking Features: Driveway
Eco-Communities
- Water Source: Public
Utilities
- Carport Spaces: 0.00
- Cooling: Central Air
- Heating: Central, Electric
- Pets Allowed: Yes
- Sewer: Public Sewer
- Utilities: BB/HS Internet Available, Cable Available, Electricity Connected, Phone Available, Public, Sewer Connected, Water Connected
Amenities
- Association Amenities: Basketball Court, Clubhouse, Park, Pickleball Court(s), Playground, Pool, Racquetball, Tennis Court(s), Trail(s)
Finance and Tax Information
- Home Owners Association Fee Includes: Guard - 24 Hour, Pool
- Home Owners Association Fee: 79.61
- Insurance Expense: 0.00
- Net Operating Income: 0.00
- Other Expense: 0.00
- Tax Year: 2024
Other Features
- Appliances: Dishwasher, Disposal, Dryer, Microwave, Range, Refrigerator
- Association Name: Ronald S. Trowbridge, CAM
- Association Phone: 813-969-3991
- Country: US
- Furnished: Unfurnished
- Interior Features: Ceiling Fans(s), Eat-in Kitchen, Open Floorplan, PrimaryBedroom Upstairs, Thermostat, Walk-In Closet(s)
- Legal Description: ROSEMOUNT VILLAGE UNIT II LOT 45
- Levels: Two
- Area Major: 33624 - Tampa / Northdale
- Occupant Type: Owner
- Parcel Number: U-17-28-18-139-000000-00045.0
- Possession: Close Of Escrow
- View: Trees/Woods, Water
- Zoning Code: PD
Similar Properties
Nearby Subdivisions
Anthony Clarke Sub
Bellefield Village
Bellefield Village Amd
Carrollwood Crossing
Carrollwood Landings
Carrollwood Spgs
Carrollwood Spgs Unit 1
Carrollwood Sprgs Cluster Hms
Carrollwood Springs Cluster Ho
Country Place
Country Place Unit Iv A
Country Place West
Country Run
Cypress Meadows Sub
Cypress Meadows Sub Unit 1
Cypress Trace
Hampton Park
Hampton Park Unit 2
Heatherwood Villg Un 1 Ph 1
Lowell Village
Martha Ann Trailer Village Un
Meadowglen
Mill Pond Village
North End Terrace
Northdale Golf Clb Sec D Un 2
Northdale Sec A
Northdale Sec B
Northdale Sec B Un 1
Northdale Sec B Unit 5
Northdale Sec C
Northdale Sec C Unit 1
Northdale Sec E
Northdale Sec G
Northdale Sec J
Northdale Sec K
Northdale Sec N
Parkwood Village
Rosemount Village
Rosemount Village Unit Ii
Shadberry Village
Springwood Village
Stonegate
Stonehedge
Village Ix Of Carrollwood Vill
Village V Of Carrollwood Villa
Village Vi Of Carrollwood Vill
Village Xiii
Village Xx
Village Xx Unit 2 Of Carrollwo
Wingate Village
Woodacre Estates Of Northdale

- Natalie Gorse, REALTOR ®
- Tropic Shores Realty
- Office: 352.684.7371
- Mobile: 352.584.7611
- Fax: 352.584.7611
- nataliegorse352@gmail.com

