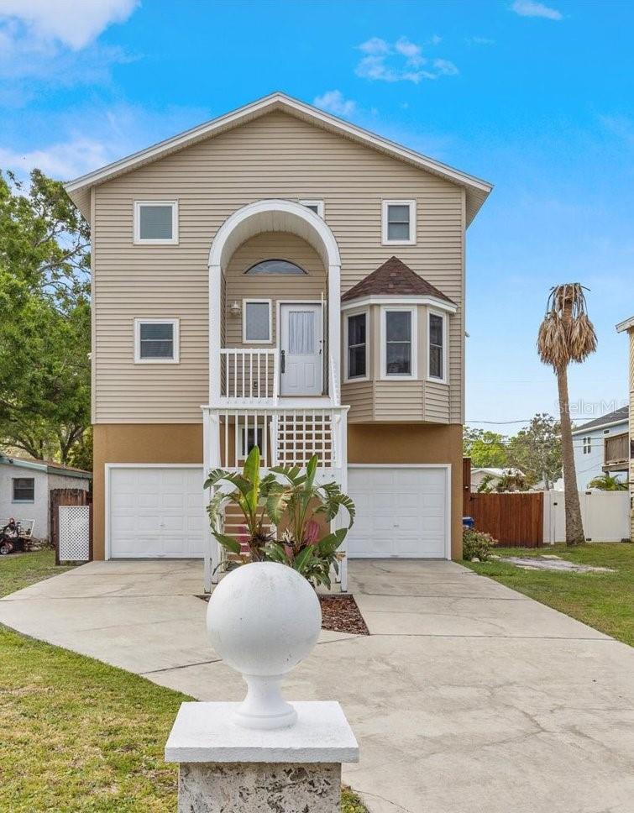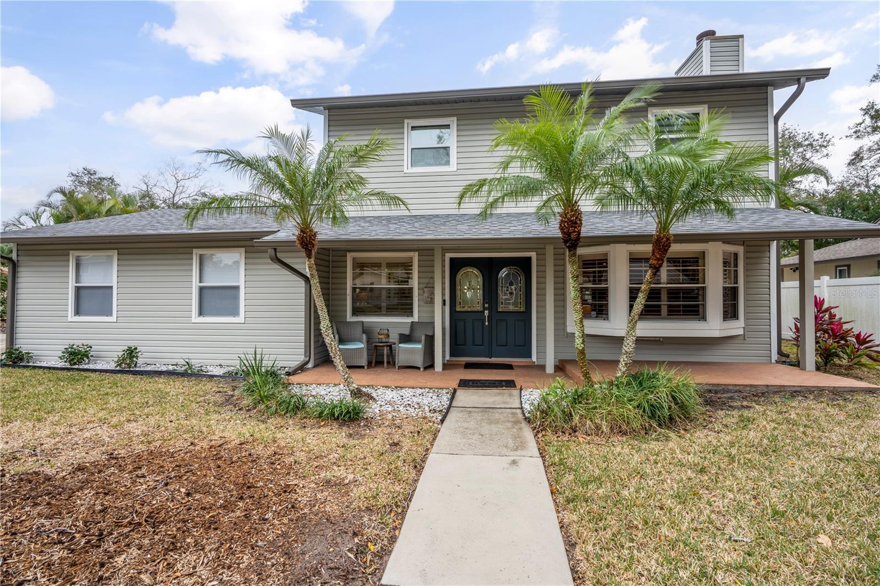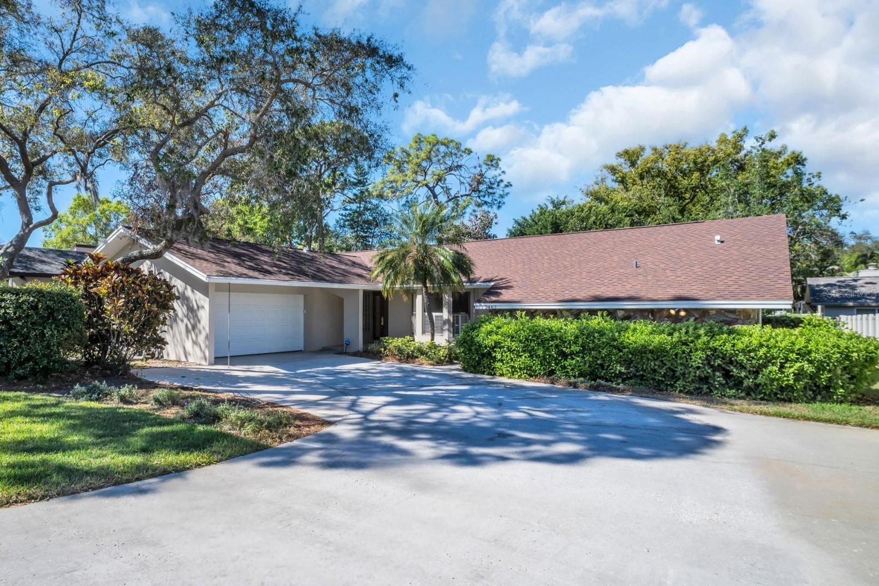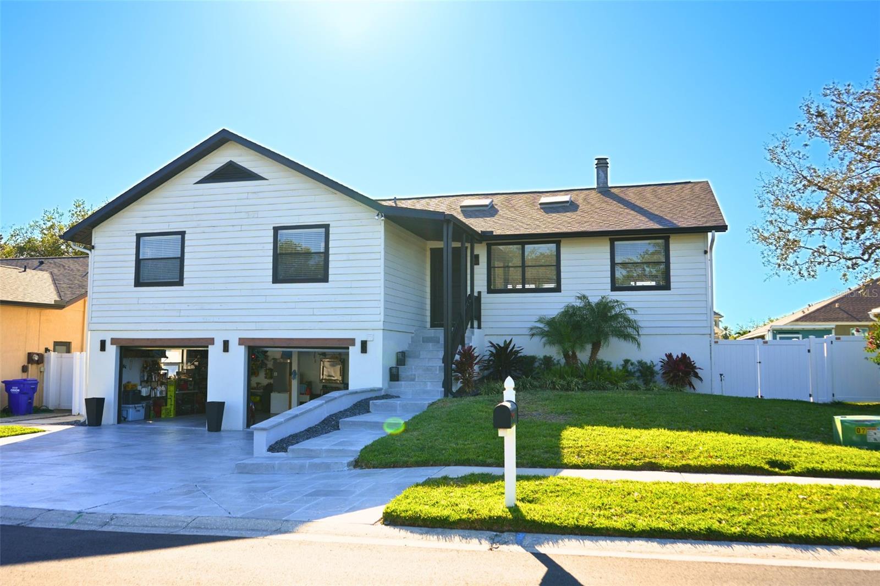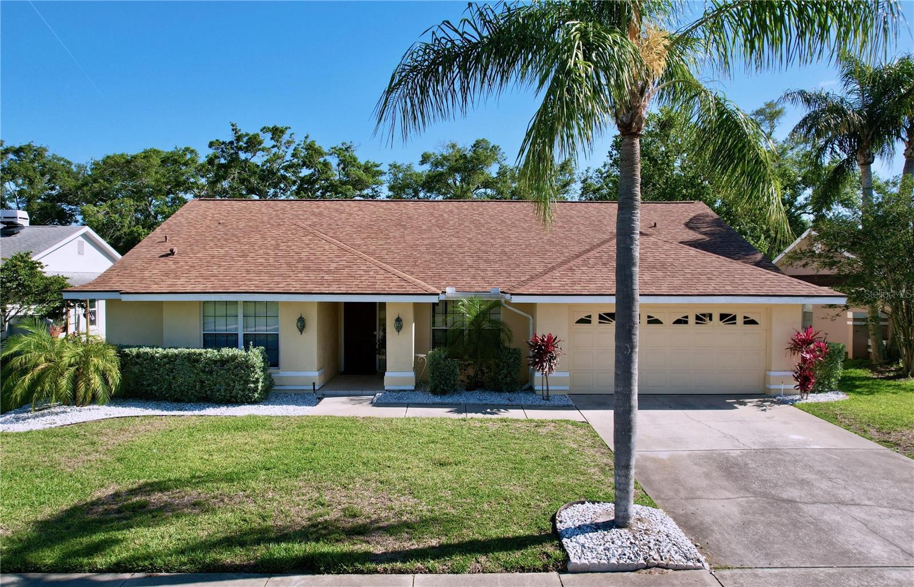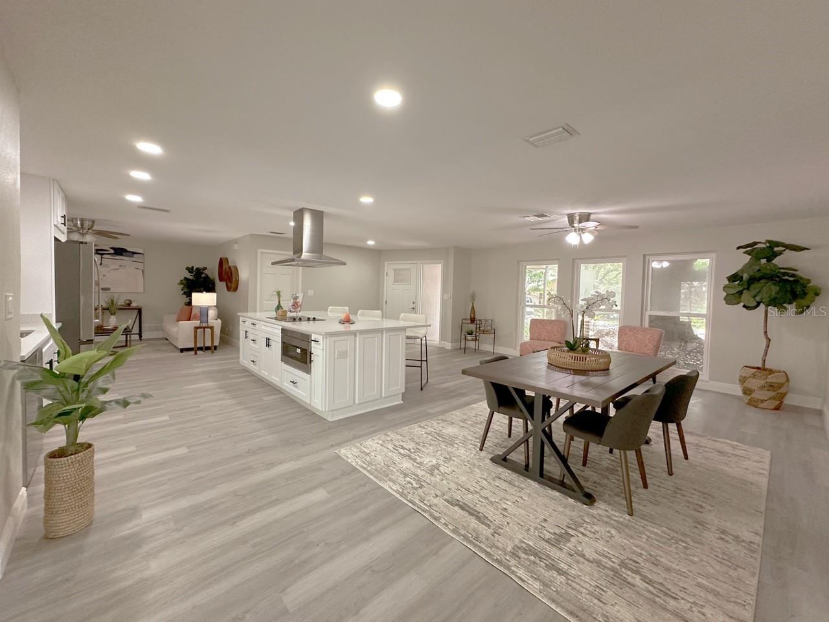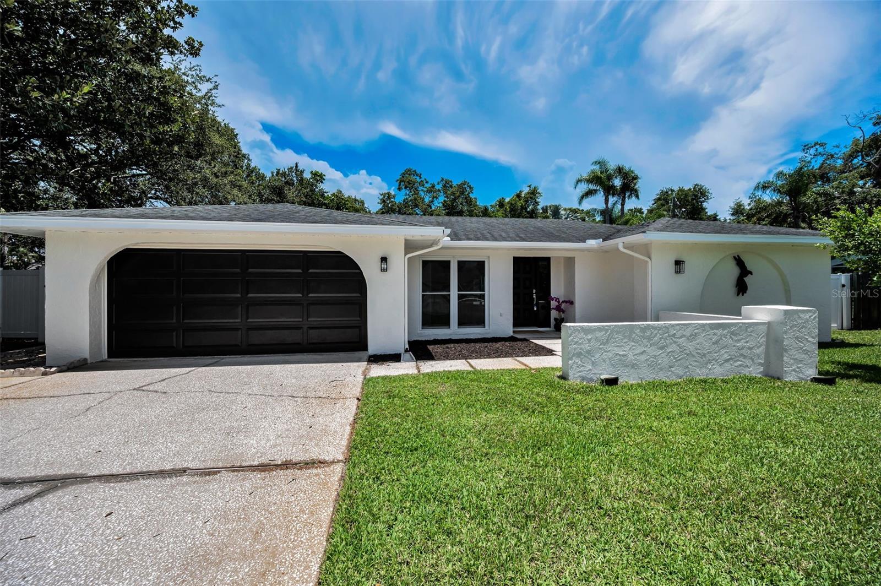460 Meravan Drive, PALM HARBOR, FL 34683
Property Photos
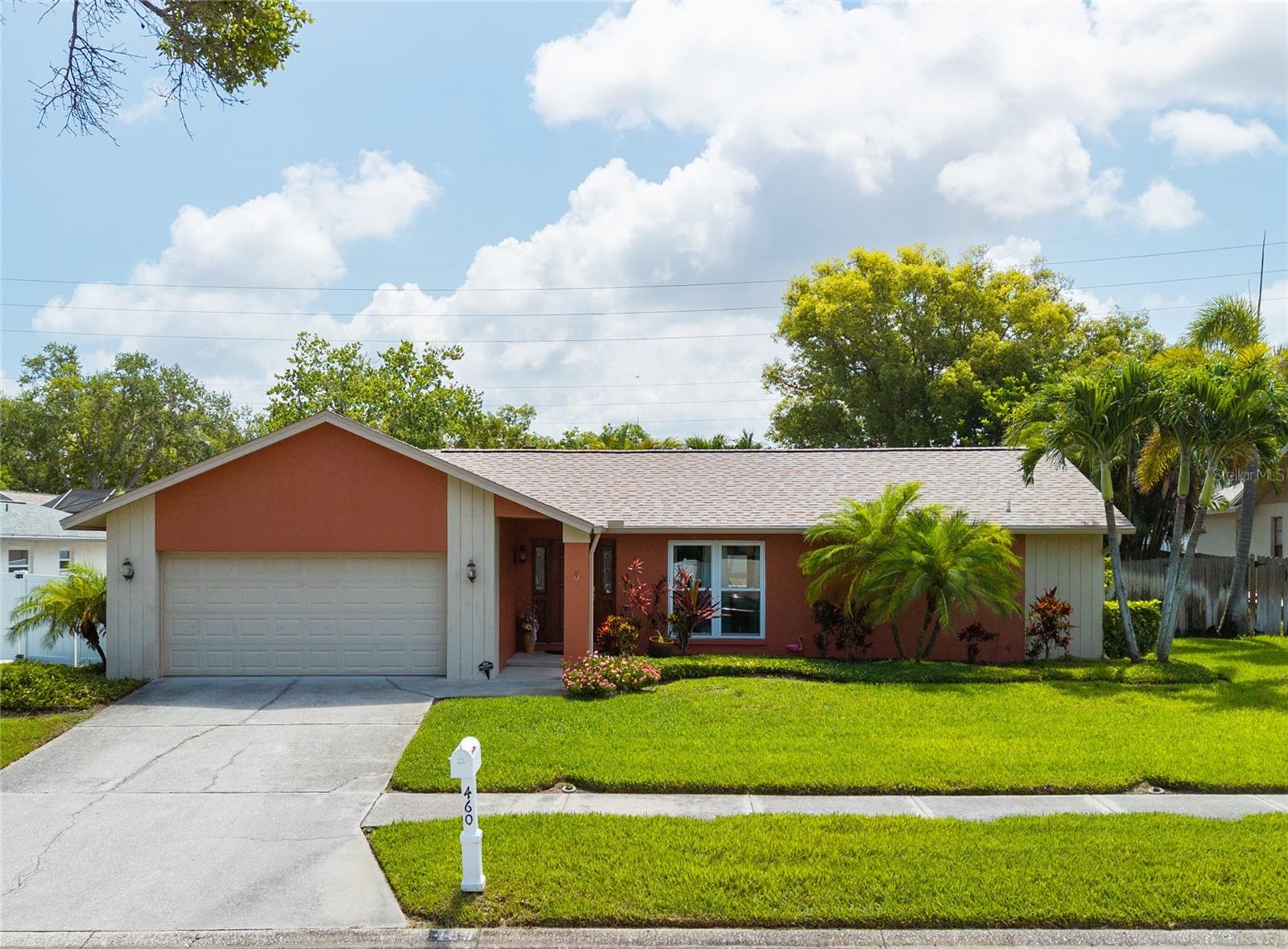
Would you like to sell your home before you purchase this one?
Priced at Only: $565,000
For more Information Call:
Address: 460 Meravan Drive, PALM HARBOR, FL 34683
Property Location and Similar Properties
- MLS#: TB8392604 ( Residential )
- Street Address: 460 Meravan Drive
- Viewed: 5
- Price: $565,000
- Price sqft: $225
- Waterfront: No
- Year Built: 1985
- Bldg sqft: 2506
- Bedrooms: 3
- Total Baths: 2
- Full Baths: 2
- Garage / Parking Spaces: 2
- Days On Market: 33
- Additional Information
- Geolocation: 28.0617 / -82.7651
- County: PINELLAS
- City: PALM HARBOR
- Zipcode: 34683
- Subdivision: Wexford Leasunit 3
- Elementary School: Ozona
- Middle School: Palm Harbor
- High School: Palm Harbor Univ
- Provided by: KELLER WILLIAMS REALTY- PALM H

- DMCA Notice
-
DescriptionStunning Palm Harbor Pool home! Just in time for Summer! Gorgeous Brazilian Cherry Wood floors accent this Homes spacious Open Floor plan. The Main Living Area has vaulted ceilings and access to the Lanai. It is a spacious retreat and could be a multi functional space. The Kitchen has been tastefully renovated with Quartz counters, custom cabinets, tile flooring and Stainless accent appliances. The coordinating backsplash and Pedant Lighting highlights the space. There is a Breakfast Bar area as well! The Family Room is a great Flex space as it is adjacent to the Kitchen and overlooks the Pool area. The Primary Bedroom features an En Suite Bath, Walk In Closet and plenty of room for your furnishings. Enjoy your private access to the Lanai. The En Suite Bathroom has been totally updated and features a new Vanity with Marble top, new lighting, tiled flooring, and updated Step In Shower with marble seat. The Secondary Bedrooms are a comfortable size and have good natural light. They are close to the Main Bath which also serves as the Pool Bath. This Bathroom features new tile flooring, new Vanity top, lights, and new shower door. The Freeform Pool with spill over Spa has wonderful LED lighting and features a salt water system. The Lanai includes Sun and Shade space with plenty of room for your outdoor events! As if this wasnt enough there is a NEW ROOF (2025) Newer A/C (2021) Updated Windows and the yard is Fenced! Located in Palm Harbor University A Rated school district. Enjoy nearby Pinellas Trail for miles of biking, walking, etc. If a Beach outing is what you prefer, Honeymoon Island and Caladesi State Park are close by! Easy access to Tampa/Clearwater for work or travel! This is the home you must see now before it's GONE!
Payment Calculator
- Principal & Interest -
- Property Tax $
- Home Insurance $
- HOA Fees $
- Monthly -
For a Fast & FREE Mortgage Pre-Approval Apply Now
Apply Now
 Apply Now
Apply NowFeatures
Building and Construction
- Covered Spaces: 0.00
- Exterior Features: Private Mailbox, Rain Gutters, Sidewalk, Sliding Doors
- Fencing: Fenced, Vinyl, Wood
- Flooring: Tile, Wood
- Living Area: 1740.00
- Roof: Shingle
Land Information
- Lot Features: In County, Landscaped, Sidewalk, Paved
School Information
- High School: Palm Harbor Univ High-PN
- Middle School: Palm Harbor Middle-PN
- School Elementary: Ozona Elementary-PN
Garage and Parking
- Garage Spaces: 2.00
- Open Parking Spaces: 0.00
- Parking Features: Garage Door Opener
Eco-Communities
- Pool Features: Gunite, In Ground, Lighting, Salt Water, Screen Enclosure
- Water Source: Public
Utilities
- Carport Spaces: 0.00
- Cooling: Central Air
- Heating: Central
- Pets Allowed: Yes
- Sewer: Public Sewer
- Utilities: Cable Available, Public
Finance and Tax Information
- Home Owners Association Fee: 210.00
- Insurance Expense: 0.00
- Net Operating Income: 0.00
- Other Expense: 0.00
- Tax Year: 2024
Other Features
- Appliances: Dishwasher, Dryer, Microwave, Range, Refrigerator, Washer
- Association Name: Ed Sanborn
- Country: US
- Furnished: Negotiable
- Interior Features: Cathedral Ceiling(s), Ceiling Fans(s), Kitchen/Family Room Combo, Open Floorplan, Solid Surface Counters, Split Bedroom, Vaulted Ceiling(s), Walk-In Closet(s), Window Treatments
- Legal Description: WEXFORD LEAS-UNIT 3 LOT 30
- Levels: One
- Area Major: 34683 - Palm Harbor
- Occupant Type: Owner
- Parcel Number: 11-28-15-96974-000-0300
- Style: Contemporary
- Zoning Code: R-2
Similar Properties
Nearby Subdivisions
Allens Ridge
Allens Ridge -
Arbor Chase
Arbor Glen Ph Two
Autumn Woodsunit 1
Autumn Woodsunit Ii
Barrington Oaks West
Baywood Village
Baywood Village Sec 2
Baywood Village Sec 3
Baywood Village Sec 5
Beacon Groves
Beacon Groves Unit Iii
Beacon Groves Unit Iv
Blue Jay Woodlands Ph 2
Blue Jay Woodlands Ph 1
Burghstreamss Sub
Country Woods
Courtyards 1 At Gleneagles
Crystal Bay Travel Park Inc Un
Crystal Beach Estates
Crystal Beach Heights
Crystal Beach Rev
Dove Hollowunit I
Dove Hollowunit Ii
Eagle Chase
Enclave At Gleneagles
Eniswood
Eniswood-unit Ii-b
Eniswoodunit Iib
Estates At Eniswood
Forest Grove Ph I
Forest Grove Ph Iii
Franklin Square East
Franklin Square Ph Iii
Futrells Sub
Gleneagles
Gleneagles Cluster
Grand Bay Heights
Grand Bay Sub
Green Valley Estates
Green Valley Estates Unit Two
Green's Addition To Patty Ann
Greens Addition To Patty Ann A
Griders H L Sub
Harbor Lakes
Highlands Of Innisbrook
Hilltop Groves Estates
Honeymoon Ridge 1st Add
Indian Bluff Island
Indian Bluff Island 3rd Add
Indian Trails
Indian Trails Add
Innisbrook Prcl F
Klosterman Oaks Village
Kramer F A Sub
Lake Highlands Estates
Larocca Estates
Laurel Oak Woods
Manning Oaks
Ozona Shores 1st Add
Ozona Shores 3rd Add
Patty Ann Acres
Pine Lake
Pipers Meadow
Pleasant Valley Add
Silver Ridge
Spanish Oaks
St Joseph Sound Estates
Sutherland Shores
Sutherland Town Of
Sutherland Town Of Blk 117 Lot
Tampa Tarpon Spgs Land Co
Tampa & Tarpon Spgs Land Co
Townhomes Of Westlake
Villas Of Beacon Groves
Wall Spgs
Waterford Crossing Ph I
Waterford Crossing Ph Ii
West Breeze Estates
Westlake Village
Westlake Village Sec Ii
Wexford Leas
Wexford Leas-unit 2a
Wexford Leas-unit 3
Wexford Leasunit 2a
Wexford Leasunit 3
Whisper Lake Sub

- Natalie Gorse, REALTOR ®
- Tropic Shores Realty
- Office: 352.684.7371
- Mobile: 352.584.7611
- Fax: 352.584.7611
- nataliegorse352@gmail.com


























