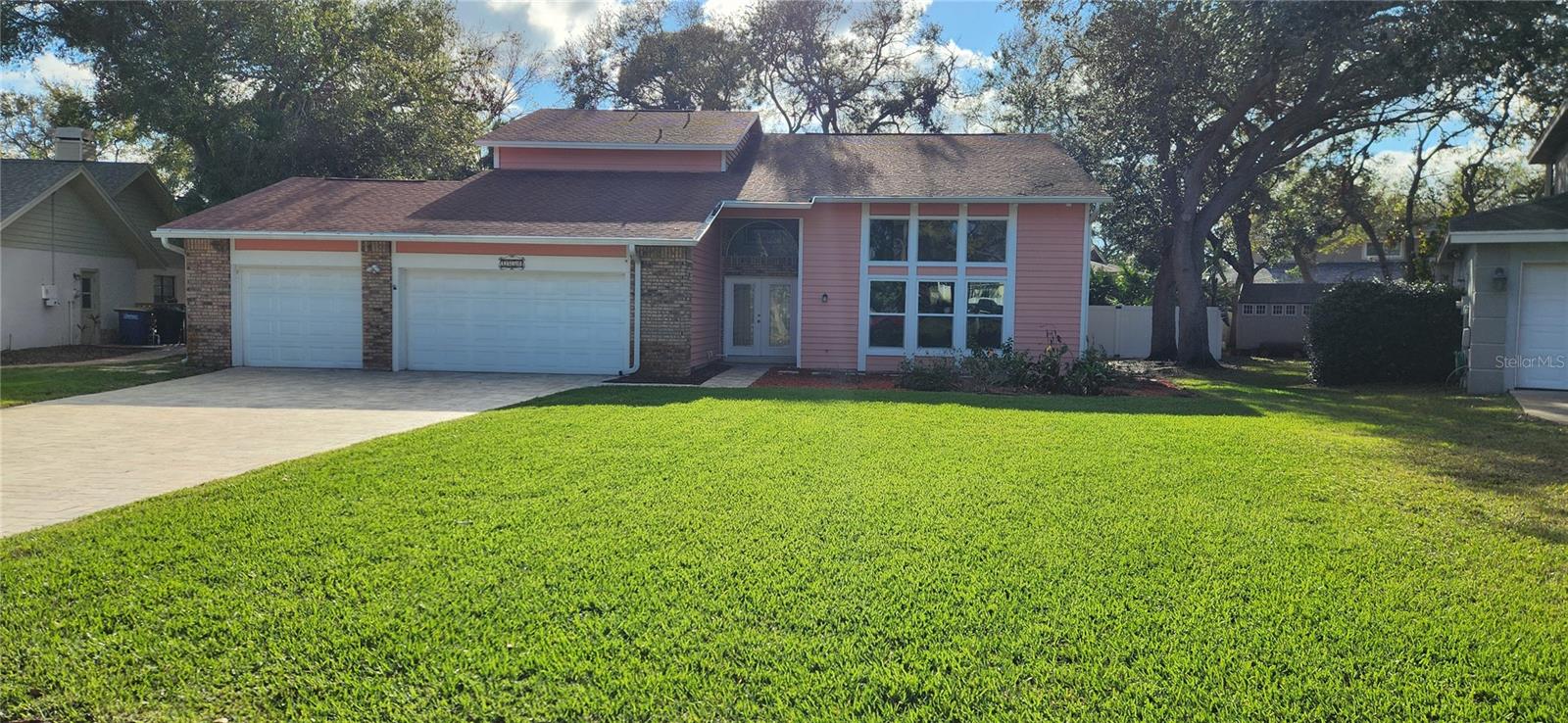1309 Eastfield Drive, CLEARWATER, FL 33764
Property Photos

Would you like to sell your home before you purchase this one?
Priced at Only: $820,000
For more Information Call:
Address: 1309 Eastfield Drive, CLEARWATER, FL 33764
Property Location and Similar Properties
- MLS#: TB8397920 ( Residential )
- Street Address: 1309 Eastfield Drive
- Viewed: 28
- Price: $820,000
- Price sqft: $228
- Waterfront: No
- Year Built: 1961
- Bldg sqft: 3604
- Bedrooms: 4
- Total Baths: 3
- Full Baths: 3
- Days On Market: 11
- Additional Information
- Geolocation: 27.9491 / -82.7552
- County: PINELLAS
- City: CLEARWATER
- Zipcode: 33764
- Subdivision: Douglas Manor Park 1st Add
- Provided by: RE/MAX ACTION FIRST OF FLORIDA

- DMCA Notice
-
DescriptionExceptional Mid Century Modern Oasis with Relaxing Water Views! Welcome to this remarkable mid century modern home, a true masterpiece that has been completely updated to blend contemporary comforts with classic charm. Designed and custom built, this residence is a tranquil retreat, offering serene water views that invite relaxation. At the heart of this home lies a striking screen enclosed center atrium, serving as an architectural focal point that connects multiple living spaces and enhances the overall ambiance. The spacious updated kitchen, features exquisite wood cabinetry, elegant granite countertops, a stylish tile backsplash, and a butcher block topped island that is perfect for meal prep and casual gatherings. With ample cabinet and counter space, culinary enthusiasts will feel right at home. The kitchen flows seamlessly into the family room, ensuring that the chef can remain engaged with family and friends while enjoying peaceful views of the pond. The inviting living room showcases vaulted ceilings and a cozy wood burning fireplace adorned with a stunning wood mantle, creating a warm and welcoming atmosphere. For more formal dining occasions, the separate dining room is ready to host memorable meals. Retreat to the master bedroom, which boasts picturesque pond views, a private en suite bathroom, and a generous walk in closet. The luxurious bathroom includes a dual sink vanity with a separate makeup area, providing convenience for busy mornings, as well as a walk in shower for an at home spa experience. This home features three additional spacious bedrooms and two well appointed guest bathrooms, ensuring ample space for family and visitors. For those who work from home, a dedicated office area offers the perfect workspace, or it can easily serve as an additional family room for relaxation. Enjoy cooler evenings gathered around the outdoor wood burning fireplace, making smores while taking in the tranquil views of the backyard and pond. Enhancements such as new solar panels and sliding glass doors around the entire atrium (2023) help make this home very energy efficient. Roof and screen enclosure installed in 2017 provide peace of mind, and this home is NOT located in a Flood Zone! saving you money on insurance. This is not just a house; its a one of a kind, custom built dream homea labor of love that truly cannot be replaced. Dont miss the opportunity to make this exceptional property your own!
Payment Calculator
- Principal & Interest -
- Property Tax $
- Home Insurance $
- HOA Fees $
- Monthly -
For a Fast & FREE Mortgage Pre-Approval Apply Now
Apply Now
 Apply Now
Apply NowFeatures
Building and Construction
- Covered Spaces: 0.00
- Exterior Features: Lighting, Sliding Doors
- Flooring: Ceramic Tile, Hardwood, Vinyl
- Living Area: 2898.00
- Roof: Built-Up
Garage and Parking
- Garage Spaces: 2.00
- Open Parking Spaces: 0.00
- Parking Features: Driveway, Garage Door Opener
Eco-Communities
- Water Source: Public
Utilities
- Carport Spaces: 0.00
- Cooling: Central Air
- Heating: Central, Electric
- Sewer: Septic Tank
- Utilities: Cable Connected, Electricity Connected, Fiber Optics, Water Connected
Finance and Tax Information
- Home Owners Association Fee: 0.00
- Insurance Expense: 0.00
- Net Operating Income: 0.00
- Other Expense: 0.00
- Tax Year: 2024
Other Features
- Appliances: Built-In Oven, Cooktop, Dishwasher, Dryer, Electric Water Heater, Refrigerator, Washer
- Country: US
- Interior Features: Ceiling Fans(s), Solid Wood Cabinets, Stone Counters, Thermostat, Vaulted Ceiling(s), Walk-In Closet(s), Window Treatments
- Legal Description: DOUGLAS MANOR PARK 1ST ADD LOT 131
- Levels: One
- Area Major: 33764 - Clearwater
- Occupant Type: Owner
- Parcel Number: 24-29-15-22302-000-1310
- Style: Mid-Century Modern
- Views: 28
- Zoning Code: R-2
Similar Properties
Nearby Subdivisions
Archwood
Arvis Circle
Bamboo Sub
Beverly Terrace
Chateau Wood
Coastal Oaks
Del Robles
Docks At Bellagio Condo
Douglas Manor Estates
Douglas Manor Estates 2nd Add
Douglas Manor Park 1st Add
Druid Oaks Condo
Druid Park
Elde Oro West
Eldeoro
Fair Oaks 4th Add
Gulf Breeze Estates
Hampshire Acres
Hollingsworth Estates
Imperial Court Apt
Imperial Cove 10
Imperial Cove 11
Imperial Cove 12
Imperial Cove 13
Imperial Park
Keene Acres Sub
Keeneair
Little Pete Tr
Marshall Manor
Meadows The
Meadows The 1st Add
Meteor Plaza
Meteor Plaza 1st Add
Morningside Estates
Newport
Newport Unit 12
Oak Lake Estates
Penthouse Villas Of Morningsid
Pinellas Groves
Rosetree Court
Sharon Oaks
Sharon Oaks Estates Rep
Sherwood Forest
Sirmons Orange Blossom Heights
Southwood
Sunset Gardens
Tropic Hills
University Park
Venetian Gardens
Wedgewood Estates

- Natalie Gorse, REALTOR ®
- Tropic Shores Realty
- Office: 352.684.7371
- Mobile: 352.584.7611
- Fax: 352.584.7611
- nataliegorse352@gmail.com
























































