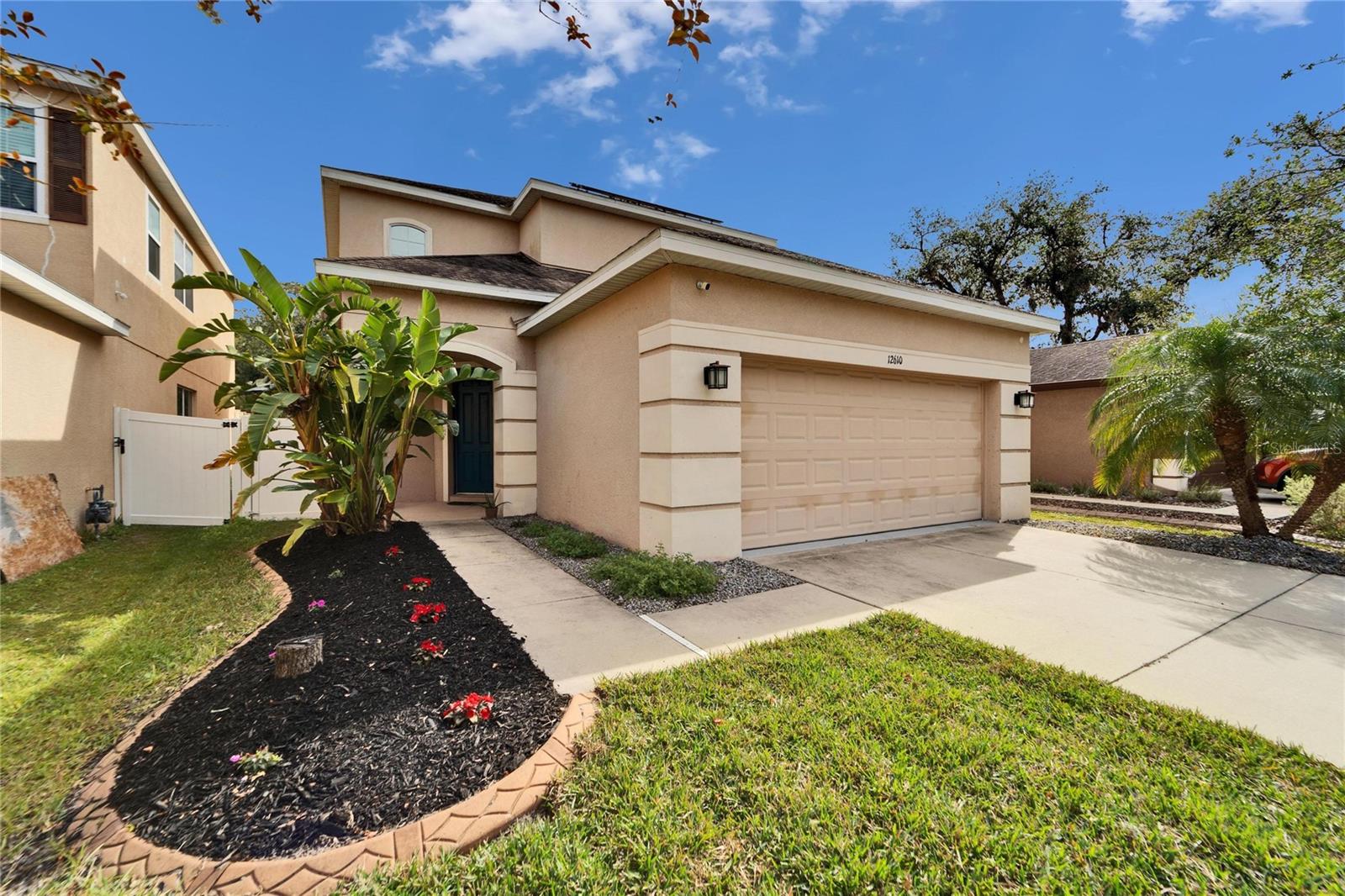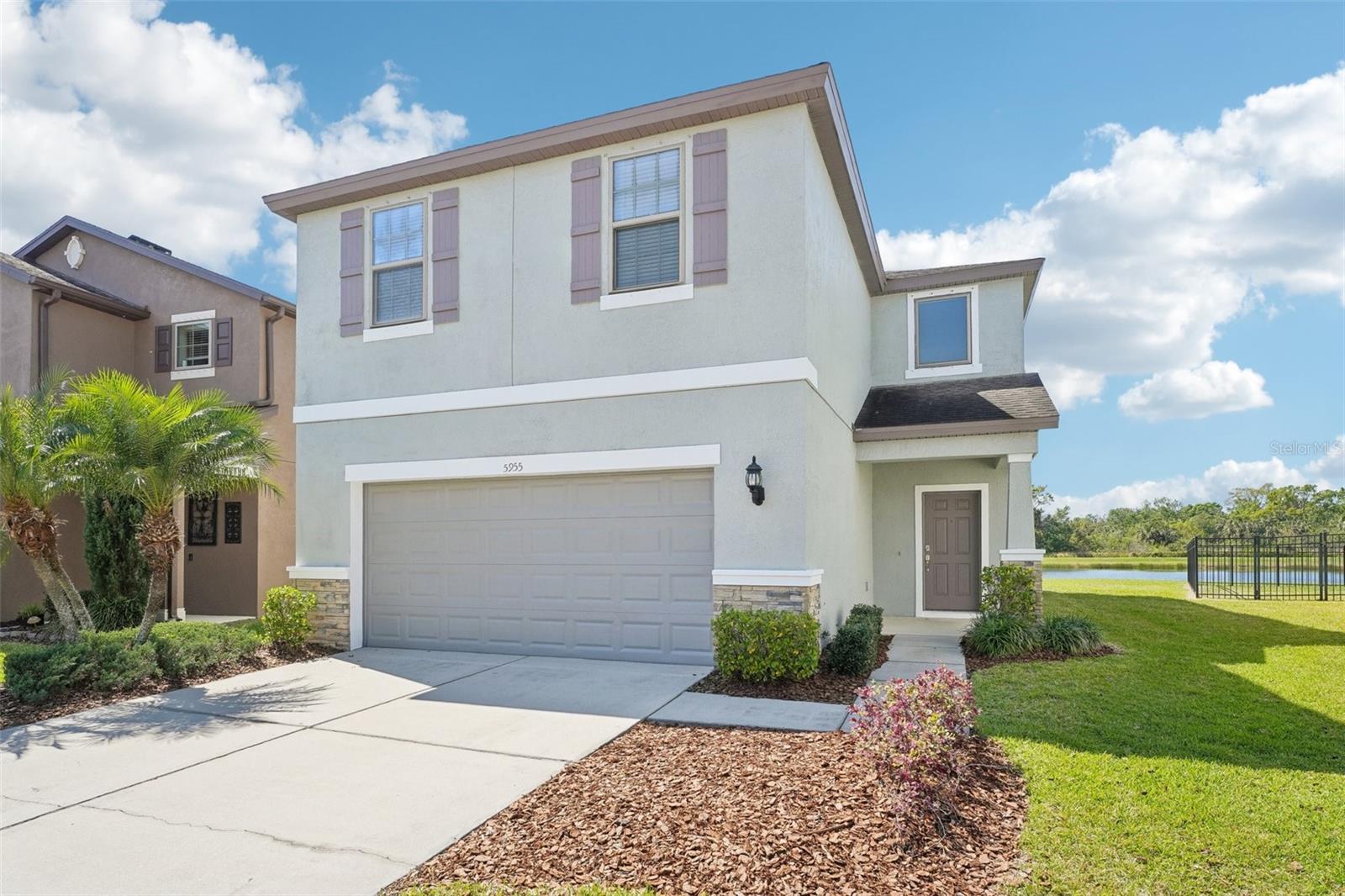5239 Fallen Leaf Drive, RIVERVIEW, FL 33578
Property Photos

Would you like to sell your home before you purchase this one?
Priced at Only: $399,900
For more Information Call:
Address: 5239 Fallen Leaf Drive, RIVERVIEW, FL 33578
Property Location and Similar Properties
- MLS#: TB8401080 ( Residential )
- Street Address: 5239 Fallen Leaf Drive
- Viewed: 12
- Price: $399,900
- Price sqft: $182
- Waterfront: No
- Year Built: 2017
- Bldg sqft: 2200
- Bedrooms: 4
- Total Baths: 3
- Full Baths: 2
- 1/2 Baths: 1
- Garage / Parking Spaces: 2
- Days On Market: 7
- Additional Information
- Geolocation: 27.9024 / -82.3517
- County: HILLSBOROUGH
- City: RIVERVIEW
- Zipcode: 33578
- Subdivision: Magnolia Park Northeast Reside
- Elementary School: Frost
- Middle School: Giunta
- High School: Spoto
- Provided by: CENTURY 21 BEGGINS ENTERPRISES
- Contact: Ryan Vaught
- 813-645-8481

- DMCA Notice
-
DescriptionExperience comfort, space, and convenience in this well appointed two story house featuring 4 bedrooms, 2.5 bathrooms, and 2,200 sq/ft of living space. Ideally situated in a gated community in northern Riverview, bordering Tampa and Brandon, this home offers a thoughtful layout designed to meet a variety of lifestyle needs. One of the bedrooms functions as a flex space ideal for a home office, fitness room or guest accommodation. The interior is enhanced by luxury vinyl plank and tile flooring throughout the main living areas, with carpet limited to just two bedrooms for a balance of warmth and practicality. The open concept main floor features a spacious kitchen and adjoining living and dining areas, creating an ideal environment for both everyday living and entertaining. Step outside to an extended covered lanai perfect for outdoor dining, gatherings, or relaxing in a shaded retreat. Upstairs, offers a loft for more intimate moments and the primary suite provides a peaceful escape with a generously sized walk in closet and an en suite bathroom with dual sinks. Secondary bedrooms are well proportioned with their own walk in closets and share access to a full bath. Residents enjoy access to a variety of community amenities, including two swimming pools, a basketball court, and a playground. With its prime location offering convenient access to major highways, shopping centers and dining, this property presents and exceptional opportunity to own a home that blends, comfort and community.
Payment Calculator
- Principal & Interest -
- Property Tax $
- Home Insurance $
- HOA Fees $
- Monthly -
For a Fast & FREE Mortgage Pre-Approval Apply Now
Apply Now
 Apply Now
Apply NowFeatures
Building and Construction
- Builder Model: Seamist (Elevation 1)
- Builder Name: Centex
- Covered Spaces: 0.00
- Exterior Features: Garden, Hurricane Shutters, Sliding Doors
- Fencing: Vinyl
- Flooring: Carpet, Ceramic Tile, Luxury Vinyl
- Living Area: 2200.00
- Roof: Shingle
School Information
- High School: Spoto High-HB
- Middle School: Giunta Middle-HB
- School Elementary: Frost Elementary School
Garage and Parking
- Garage Spaces: 2.00
- Open Parking Spaces: 0.00
- Parking Features: Garage Door Opener
Eco-Communities
- Water Source: Public
Utilities
- Carport Spaces: 0.00
- Cooling: Central Air
- Heating: Electric
- Pets Allowed: Cats OK, Dogs OK, Yes
- Sewer: Public Sewer
- Utilities: Cable Available, Cable Connected, Electricity Available, Electricity Connected, Fiber Optics, Phone Available, Public, Sewer Available, Sewer Connected, Underground Utilities, Water Available, Water Connected
Amenities
- Association Amenities: Basketball Court, Gated, Playground, Pool, Trail(s)
Finance and Tax Information
- Home Owners Association Fee: 216.00
- Insurance Expense: 0.00
- Net Operating Income: 0.00
- Other Expense: 0.00
- Tax Year: 2024
Other Features
- Appliances: Dishwasher, Dryer, Electric Water Heater, Microwave, Range, Range Hood, Refrigerator, Washer, Water Softener
- Association Name: Castle Group
- Association Phone: 813-671-6500
- Country: US
- Furnished: Unfurnished
- Interior Features: Built-in Features, Ceiling Fans(s), Open Floorplan, PrimaryBedroom Upstairs, Stone Counters, Walk-In Closet(s)
- Legal Description: MAGNOLIA PARK NORTHEAST RESIDENTIAL PHASE 2 LOT 5 BLOCK 3
- Levels: Two
- Area Major: 33578 - Riverview
- Occupant Type: Vacant
- Parcel Number: U-06-30-20-A74-000003-00005.0
- Views: 12
- Zoning Code: PD
Similar Properties
Nearby Subdivisions
Alafia River Country Meadows M
Ashley Oaks
Avelar Creek North
Avelar Creek South
Balmboyette Area
Bloomingdale Hills Sec A U
Bloomingdale Hills Sec C U
Bloomingdale Hills Section B
Bloomingdale Hills Section B U
Bloomingdale Ridge
Brandwood Sub
Bridges
Brussels Boy Ph I & Ii
Brussels Boy Ph Iii Iv
Eagle Watch
Fern Hill Ph 1a
Fern Hill Ph 2
Fern Hill Phase 1a
Hancock Sub
Happy Acres Sub 1 S
Ivy Estates
Key West Landings Lot 13
Lake Fantasia Platted Sub
Lake St Charles
Lake St Charles Un 13 14
Lake St Charles Un 13 & 14
Lake St Charles Unit 10
Lake St Charles Unit 12
Lake St Charles Unit 3
Magnolia Creek
Magnolia Creek Phase 2
Magnolia Park Central Ph A
Magnolia Park Northeast F
Magnolia Park Northeast Prcl
Magnolia Park Northeast Reside
Magnolia Park Southeast B
Magnolia Park Southeast C2
Magnolia Park Southwest G
Mariposa Ph 1
Mariposa Ph 2a 2b
Mariposa Ph 2a & 2b
Mays Greenglades 1st Add
Medford Lakes Ph 1
Medford Lakes Ph 2b
Not In Hernando
Not On List
Oak Creek
Oak Creek Prcl 1b
Oak Creek Prcl 4
Oak Creek Prcl Hh
Park Creek Ph 1a
Park Creek Ph 3b2 3c
Park Creek Ph 4b
Parkway Center Single Family P
Pavilion (waterford Ph I)
Pavilion Ph 3
Pavilion Waterford Ph I
Providence Oaks
Providence Reserve
Quintessa Sub
Random Oaks Ph 02 Un
Random Oaks Ph 2
Random Oaks Ph I
River Pointe Sub
Riverleaf At Bloomingdale
Riverside Bluffs
Riverview Crest
Riverview Crest Unit 2
Riverview Meadows Ph 2
Sanctuary At Oak Creek
Sand Ridge Estates
South Creek
South Crk Ph 2a 2b 2c
South Crk Ph 2a 2b & 2c
South Pointe Ph 1a 1b
South Pointe Ph 2a 2b
South Pointe Ph 3a 3b
South Pointe Ph 6
South Pointe Ph 9
South Pointe Phase 3a
Southcreek
Spencer Glen
Spencer Glen North
Spencer Glen South
Subdivision Of The E 2804 Ft O
Summerview Oaks Sub
Symmes Grove Sub
Tamiami Townsite Rev
Timber Creek
Timbercreek Ph 1
Timbercreek Ph 2c
Twin Creeks
Twin Creeks Ph 1 2
Twin Creeks Ph 1 & 2
Unplatted
Ventana Grvs Ph 1
Villages Of Lake St Charles Ph
Waterstone Lakes Ph 2
Watson Glen
Watson Glen Ph 1
Watson Glen Ph 2
Wilson Manor
Winthrop Village Ph 2fb
Winthrop Village Ph One-b
Winthrop Village Ph Oneb
Winthrop Village Ph Twoa
Winthrop Village Ph Twob
Winthrop Village Ph Twod

- Natalie Gorse, REALTOR ®
- Tropic Shores Realty
- Office: 352.684.7371
- Mobile: 352.584.7611
- Fax: 352.584.7611
- nataliegorse352@gmail.com






































