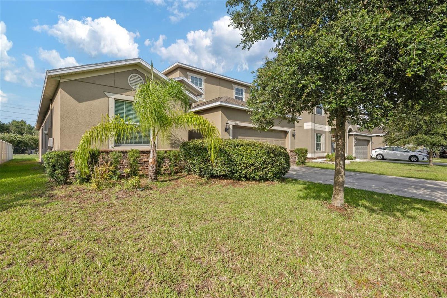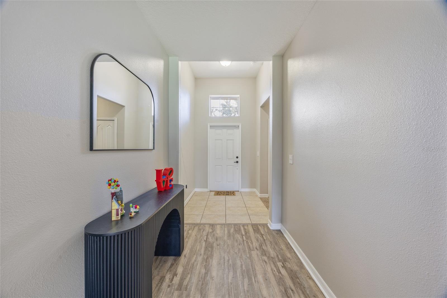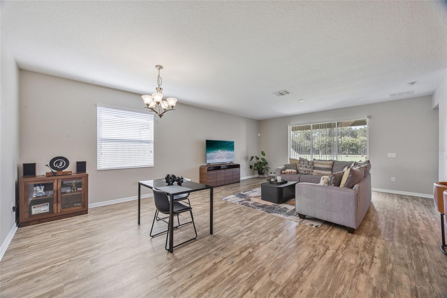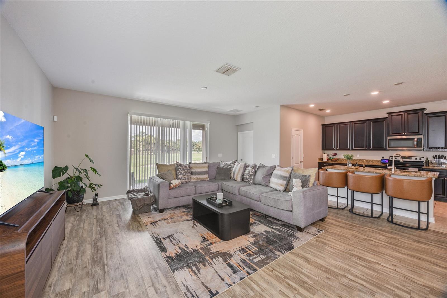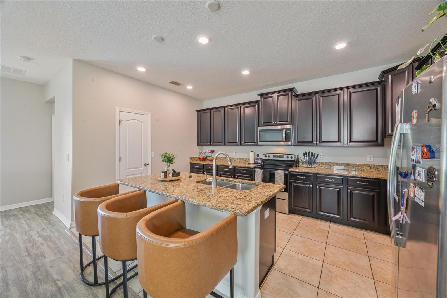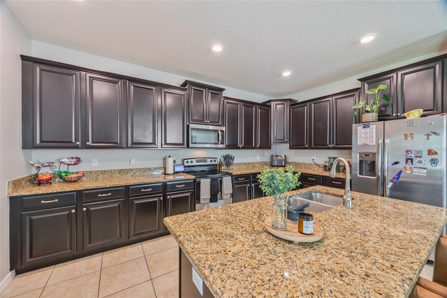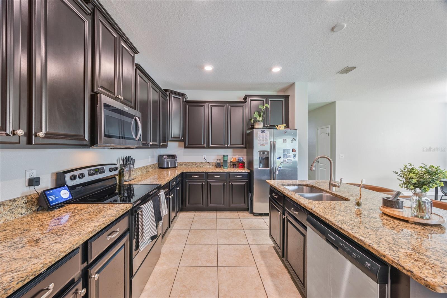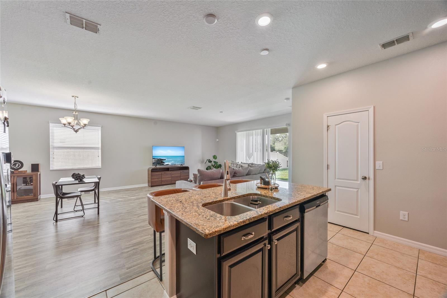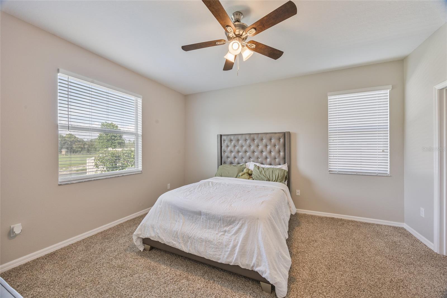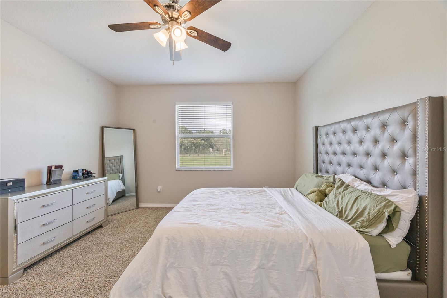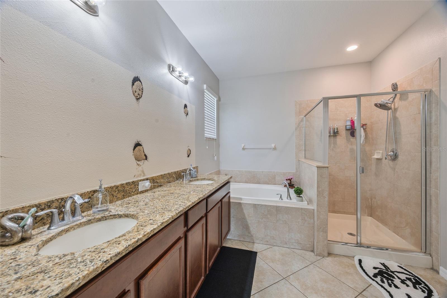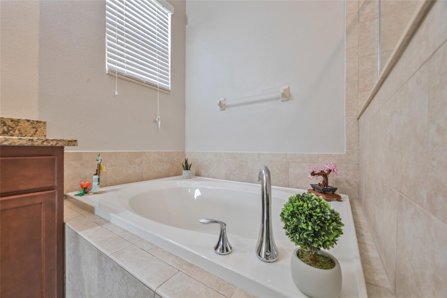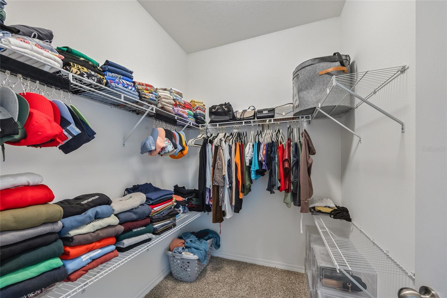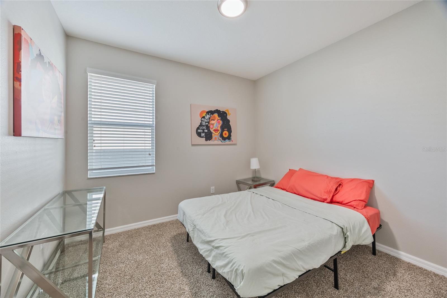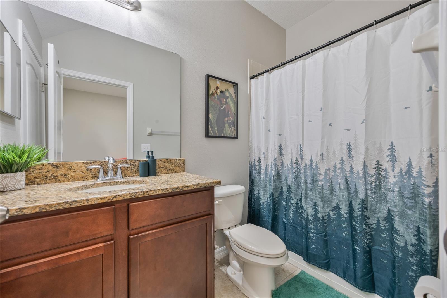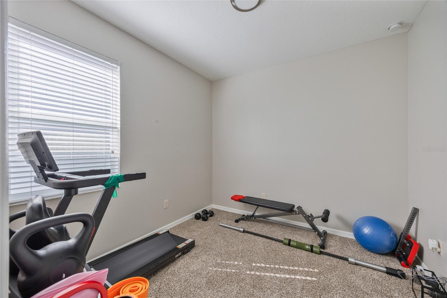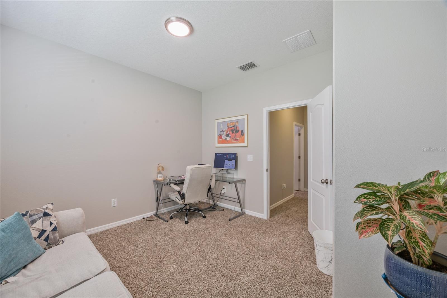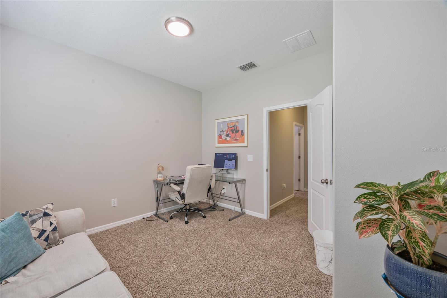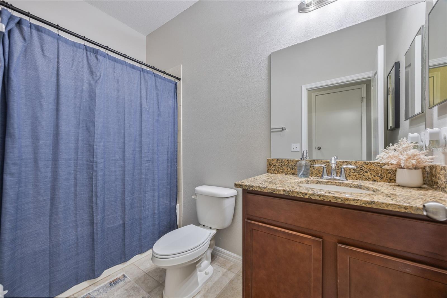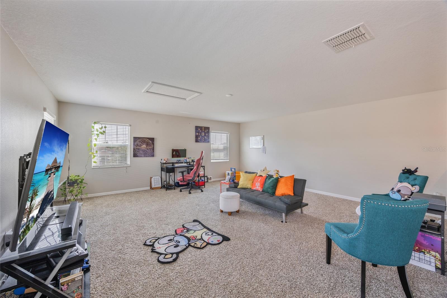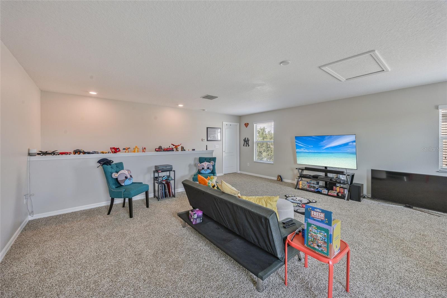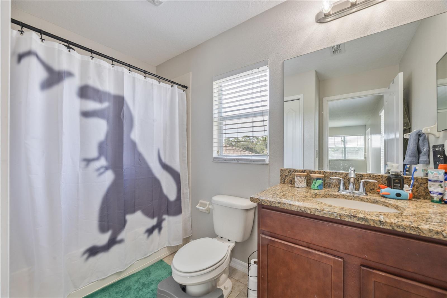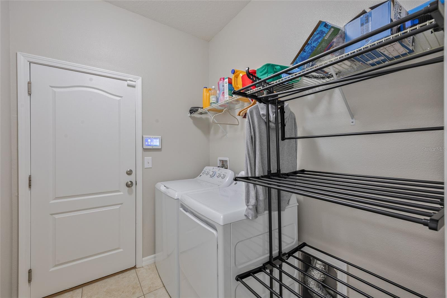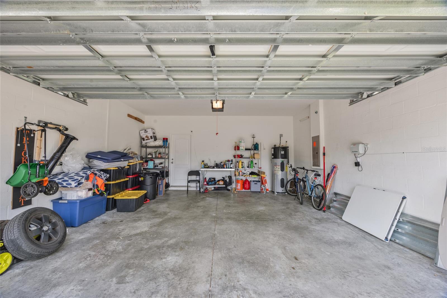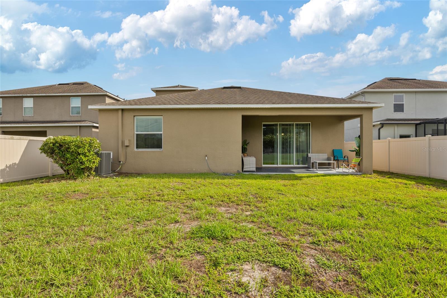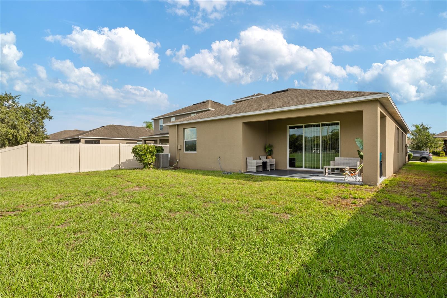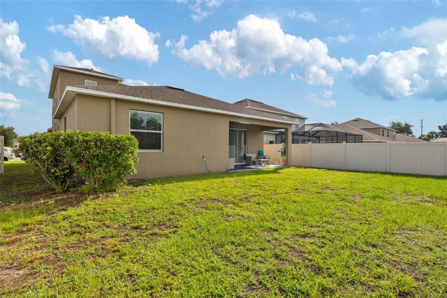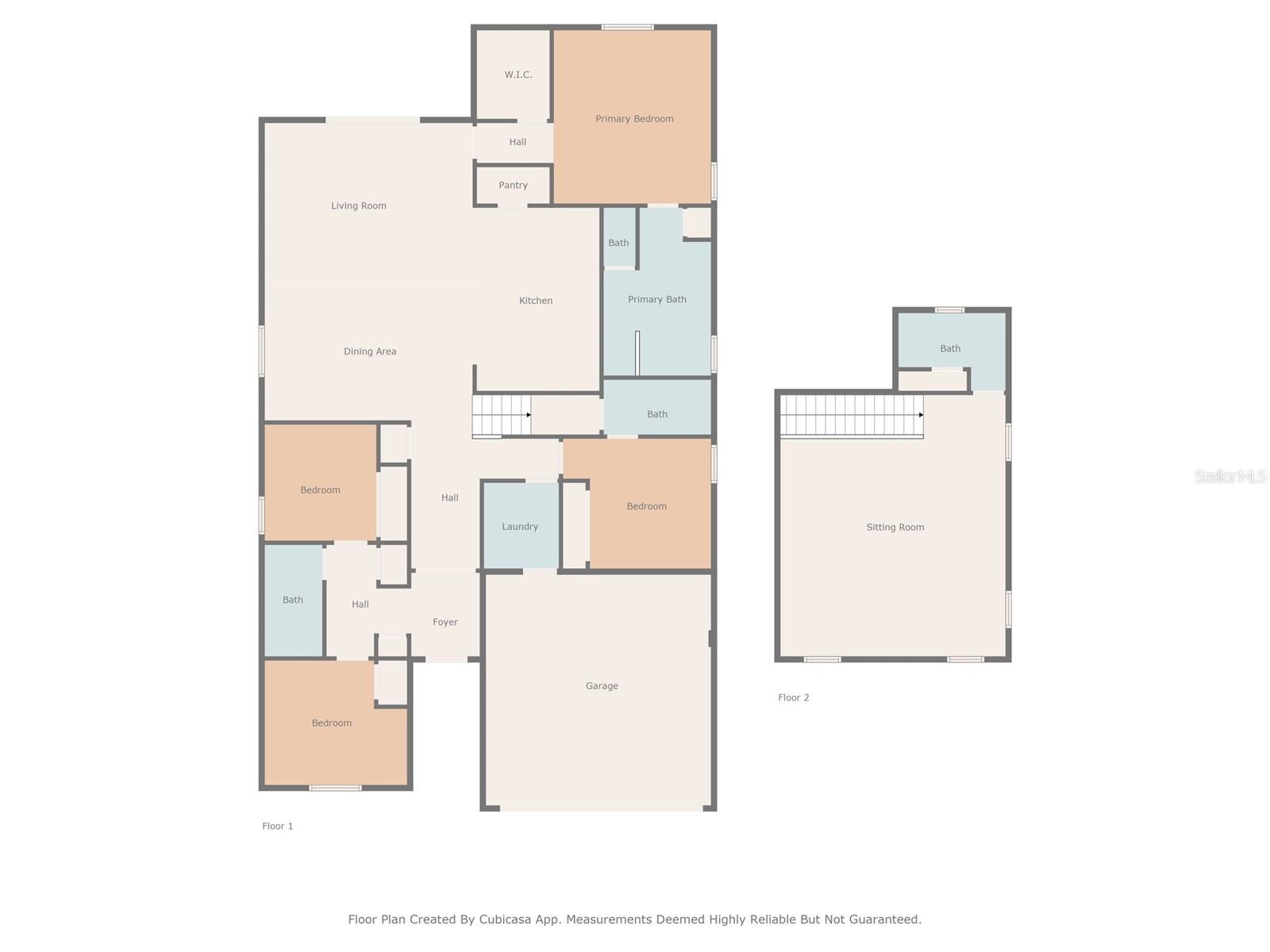13801 Newport Shores Drive, HUDSON, FL 34669
Property Photos
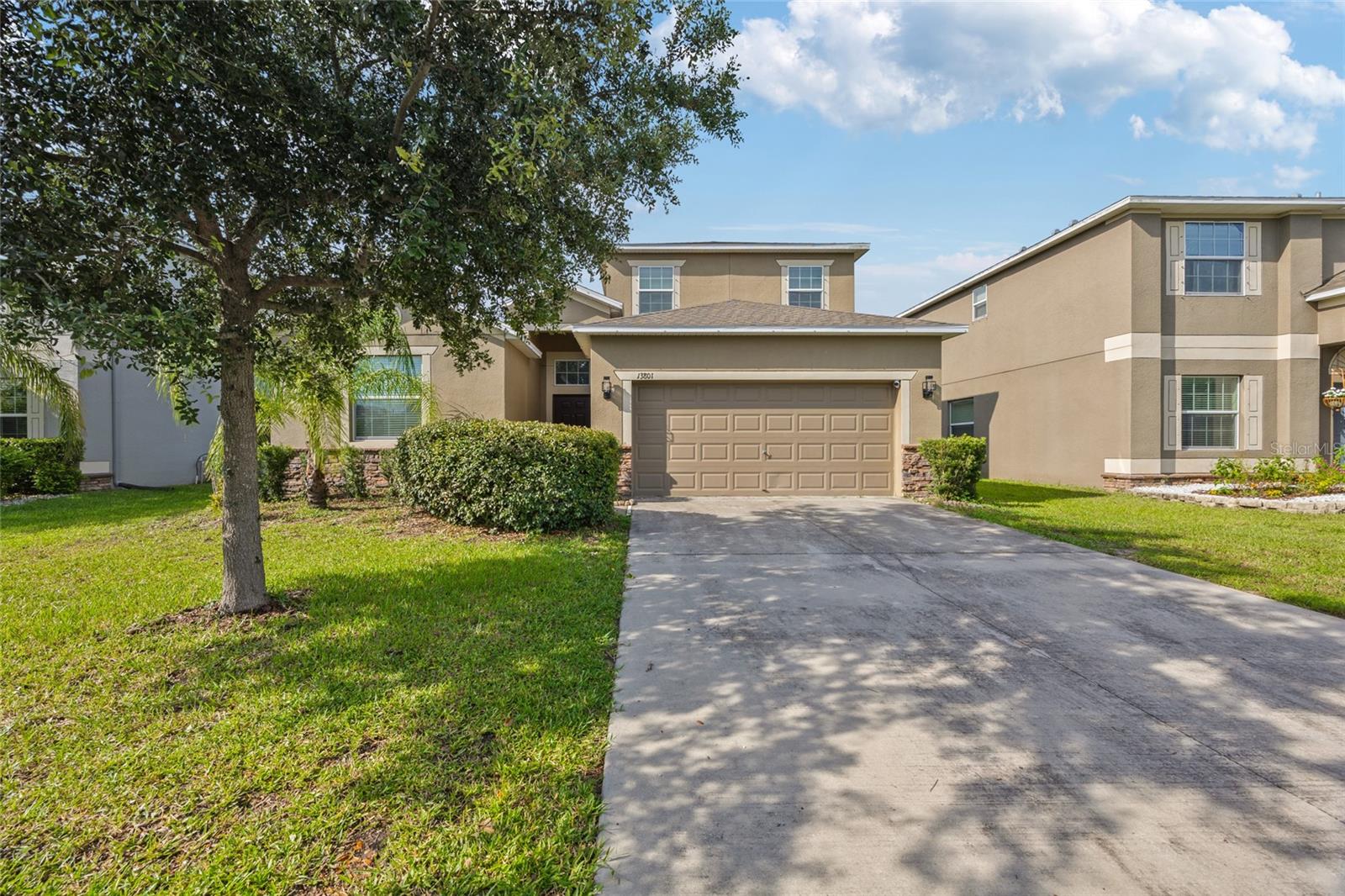
Would you like to sell your home before you purchase this one?
Priced at Only: $415,000
For more Information Call:
Address: 13801 Newport Shores Drive, HUDSON, FL 34669
Property Location and Similar Properties
- MLS#: TB8407012 ( Residential )
- Street Address: 13801 Newport Shores Drive
- Viewed: 323
- Price: $415,000
- Price sqft: $162
- Waterfront: No
- Year Built: 2017
- Bldg sqft: 2562
- Bedrooms: 5
- Total Baths: 4
- Full Baths: 4
- Garage / Parking Spaces: 2
- Days On Market: 185
- Additional Information
- Geolocation: 28.3603 / -82.5872
- County: PASCO
- City: HUDSON
- Zipcode: 34669
- Subdivision: Lakeside Ph 1a 2a 05
- Elementary School: Moon Lake
- Middle School: Crews Lake
- High School: Hudson
- Provided by: 27NORTH REALTY
- Contact: Chasiti Conroy
- 813-645-4663

- DMCA Notice
-
DescriptionWelcome to this spacious and immaculately maintained 5 bedroom, 4 bathroom home located in the beautiful Lakeside community. With nearly 2,600 square feet of living space, this large floor plan offers plenty of room for families of all sizes. One of the bedrooms is a flexible bonus/flex space with its own en suite bathroom and closetperfect for use as a home office, guest suite, playroom, or media room. Inside, you'll find a bright, clean, and thoughtfully laid out interior that makes daily living both functional and comfortable. The large backyard backs up to a peaceful pond, creating a serene outdoor setting for entertaining or simply enjoying the view. Residents of Lakeside enjoy access to fantastic amenities including a resort style pool, parks, a dog park, basketball courts, and tennis courtsall with a low monthly HOA. Dont miss the opportunity to own this beautiful, move in ready home in one of Hudsons most desirable communities. Schedule your private showing today!
Payment Calculator
- Principal & Interest -
- Property Tax $
- Home Insurance $
- HOA Fees $
- Monthly -
For a Fast & FREE Mortgage Pre-Approval Apply Now
Apply Now
 Apply Now
Apply NowFeatures
Building and Construction
- Covered Spaces: 0.00
- Exterior Features: Sidewalk, Sliding Doors
- Flooring: Carpet, Luxury Vinyl, Tile
- Living Area: 2562.00
- Roof: Shingle
Property Information
- Property Condition: Completed
School Information
- High School: Hudson High-PO
- Middle School: Crews Lake Middle-PO
- School Elementary: Moon Lake-PO
Garage and Parking
- Garage Spaces: 2.00
- Open Parking Spaces: 0.00
Eco-Communities
- Water Source: Public
Utilities
- Carport Spaces: 0.00
- Cooling: Central Air
- Heating: Electric
- Pets Allowed: Breed Restrictions, Cats OK, Dogs OK
- Sewer: Public Sewer
- Utilities: Cable Available, Electricity Available, Water Available
Amenities
- Association Amenities: Basketball Court, Clubhouse, Playground, Pool, Tennis Court(s), Trail(s)
Finance and Tax Information
- Home Owners Association Fee Includes: Pool, Maintenance Grounds, Trash
- Home Owners Association Fee: 77.00
- Insurance Expense: 0.00
- Net Operating Income: 0.00
- Other Expense: 0.00
- Tax Year: 2024
Other Features
- Appliances: Microwave, Refrigerator
- Association Name: Tonya Martinez
- Country: US
- Furnished: Unfurnished
- Interior Features: Eat-in Kitchen, High Ceilings, Kitchen/Family Room Combo, Living Room/Dining Room Combo, Open Floorplan, Primary Bedroom Main Floor, Stone Counters, Walk-In Closet(s), Window Treatments
- Legal Description: LAKESIDE PHASE 1A
- Levels: Two
- Area Major: 34669 - Hudson/Port Richey
- Occupant Type: Owner
- Parcel Number: 17-24-34-008.0-000.00-109.0
- Possession: Close Of Escrow
- Style: Contemporary, Traditional
- View: Water
- Views: 323
- Zoning Code: MPUD
Nearby Subdivisions
Brighton Park
Cypress Run At Meadow Oaks
Fairway Villas At Meadow Oaks
Greenside Village
Highlands
Lakeside Ph 1a 2a 05
Lakeside Ph 1b 2b
Lakeside Ph 3
Lakeside Ph 4
Lakeside Ph 6
Lakeside South
Lakewood Acres
Legends Pointe
Legends Pointe Ph 1
Meadow Oaks
Not In Hernando
Not On List
Palm Wind
Parkwood Acres
Parkwood Acres Sub
Pine Ridge
Preserve At Fairway Oaks
Preserve At Legends Pointe Ph
Reserve At Meadow Oaks
Shadow Lakes
Shadow Lakes Estates
Shadow Ridge
Sugar Creek
The Preserve At Fairway Oaks
The Preserves At Fairway Oaks
Timberwood Acres Sub
Verandahs
Wolf Prariebell Prope Props
Wood View At Meadow Oaks
Woodland Village At Shadow Run

- Natalie Gorse, REALTOR ®
- Tropic Shores Realty
- Office: 352.684.7371
- Mobile: 352.584.7611
- Fax: 352.799.3239
- nataliegorse352@gmail.com

