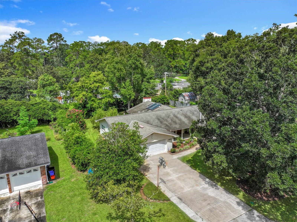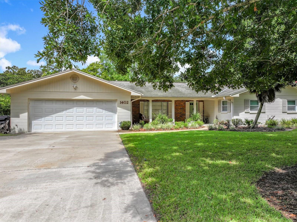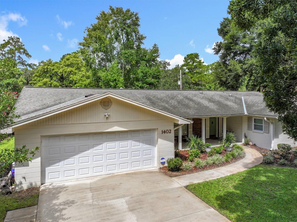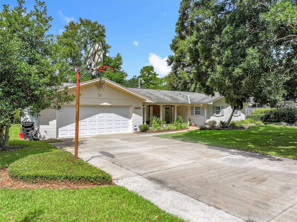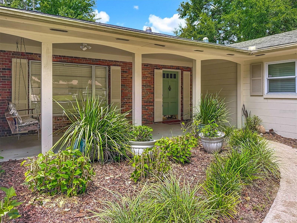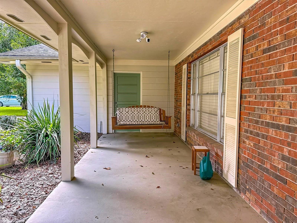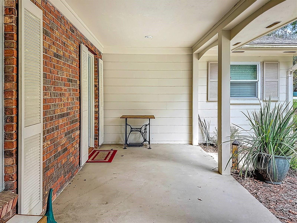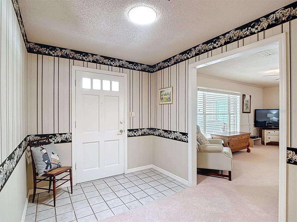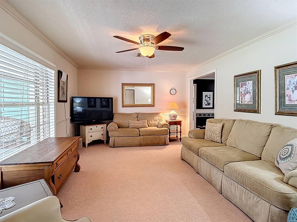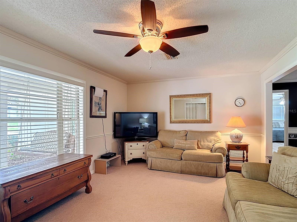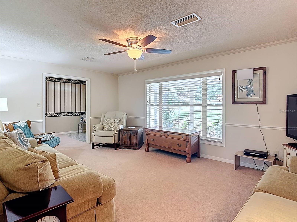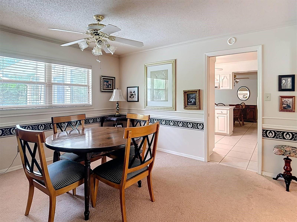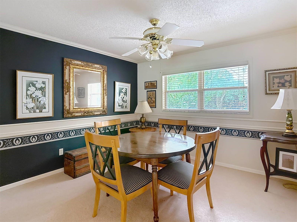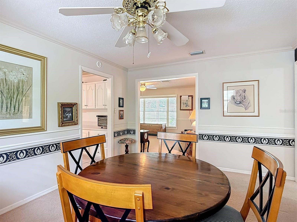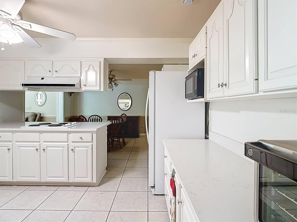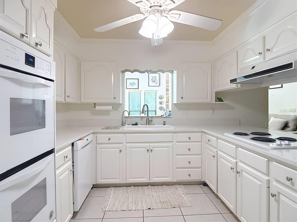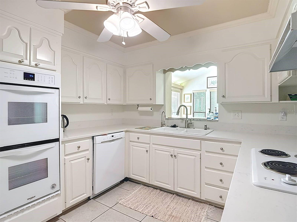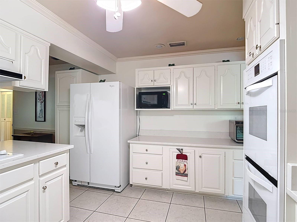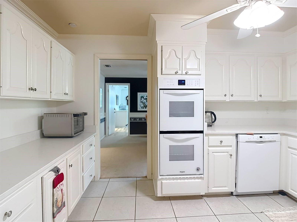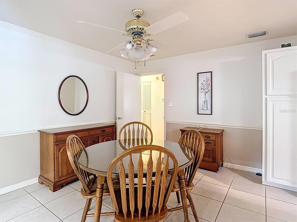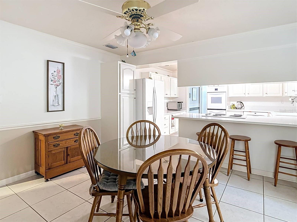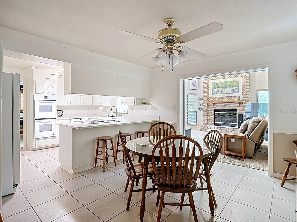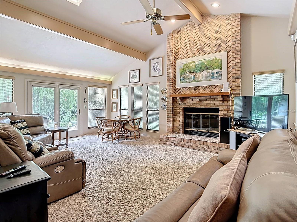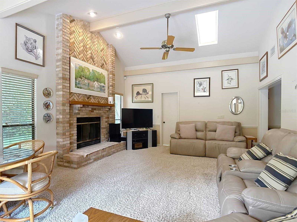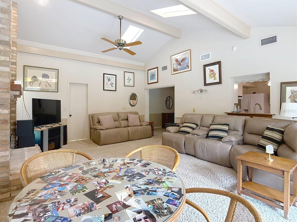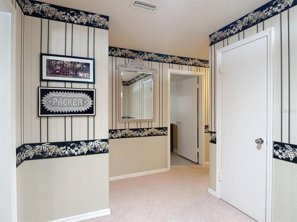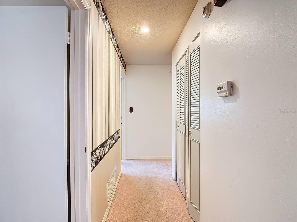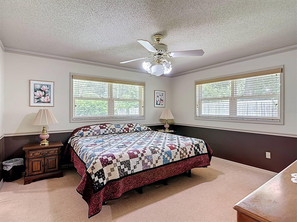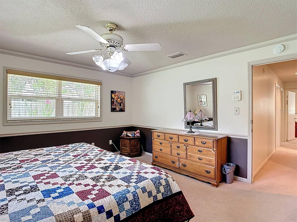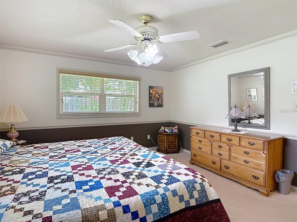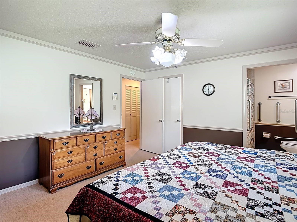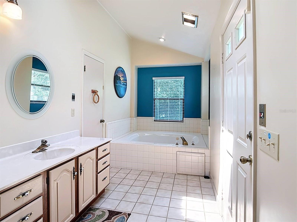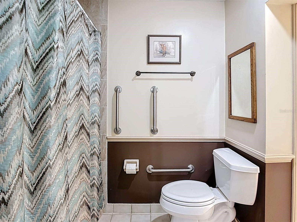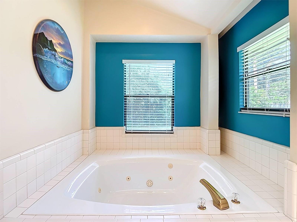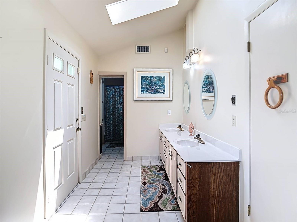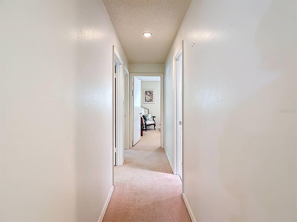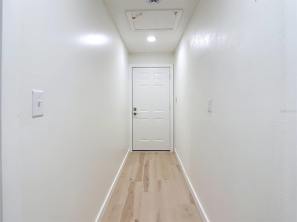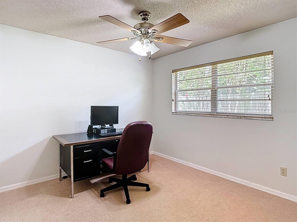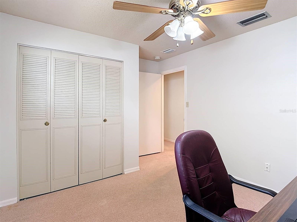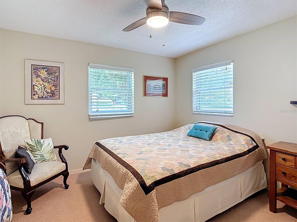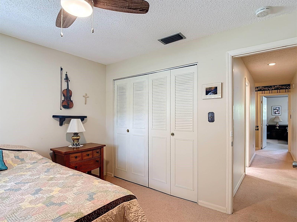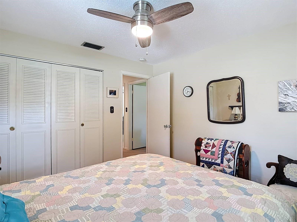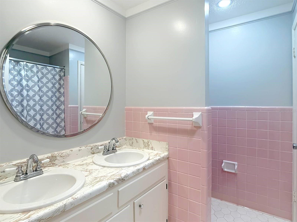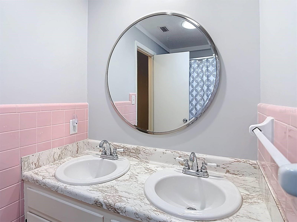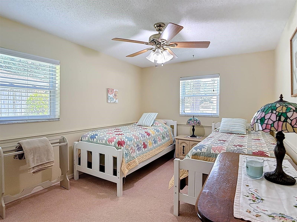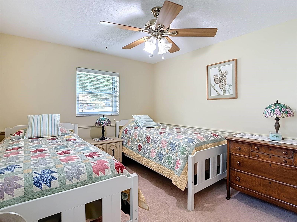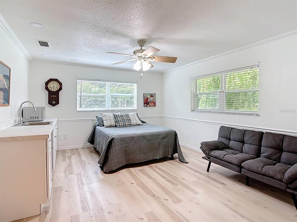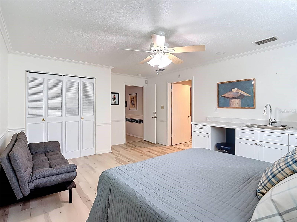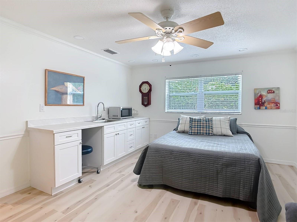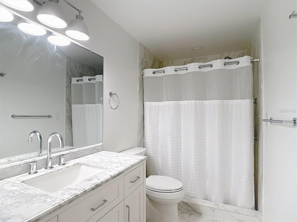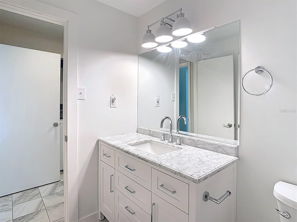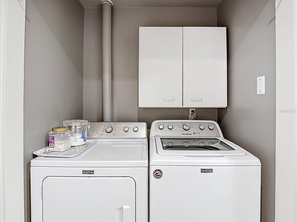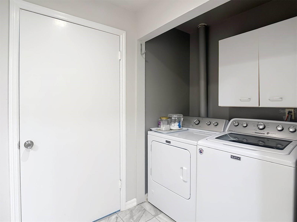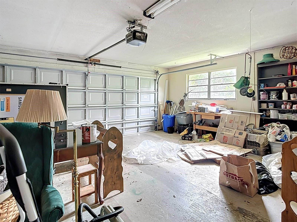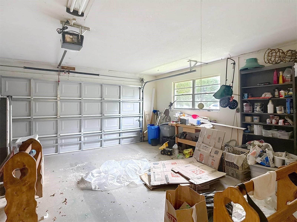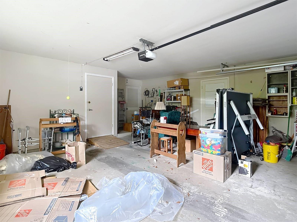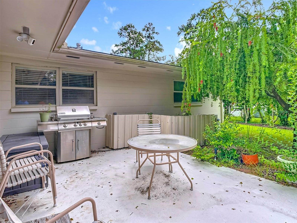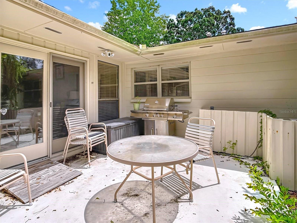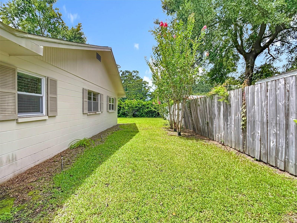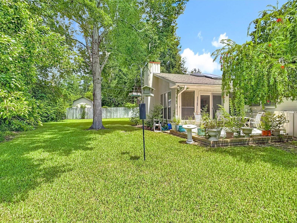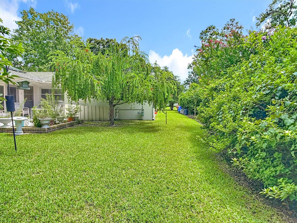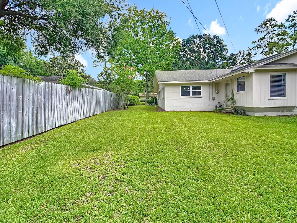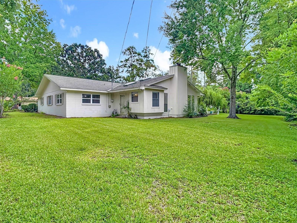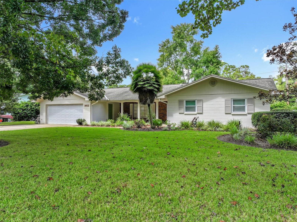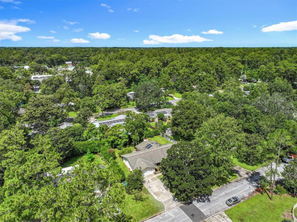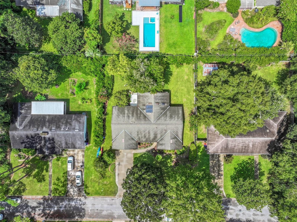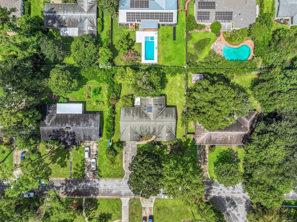1402 30th Street, GAINESVILLE, FL 32605
Property Photos
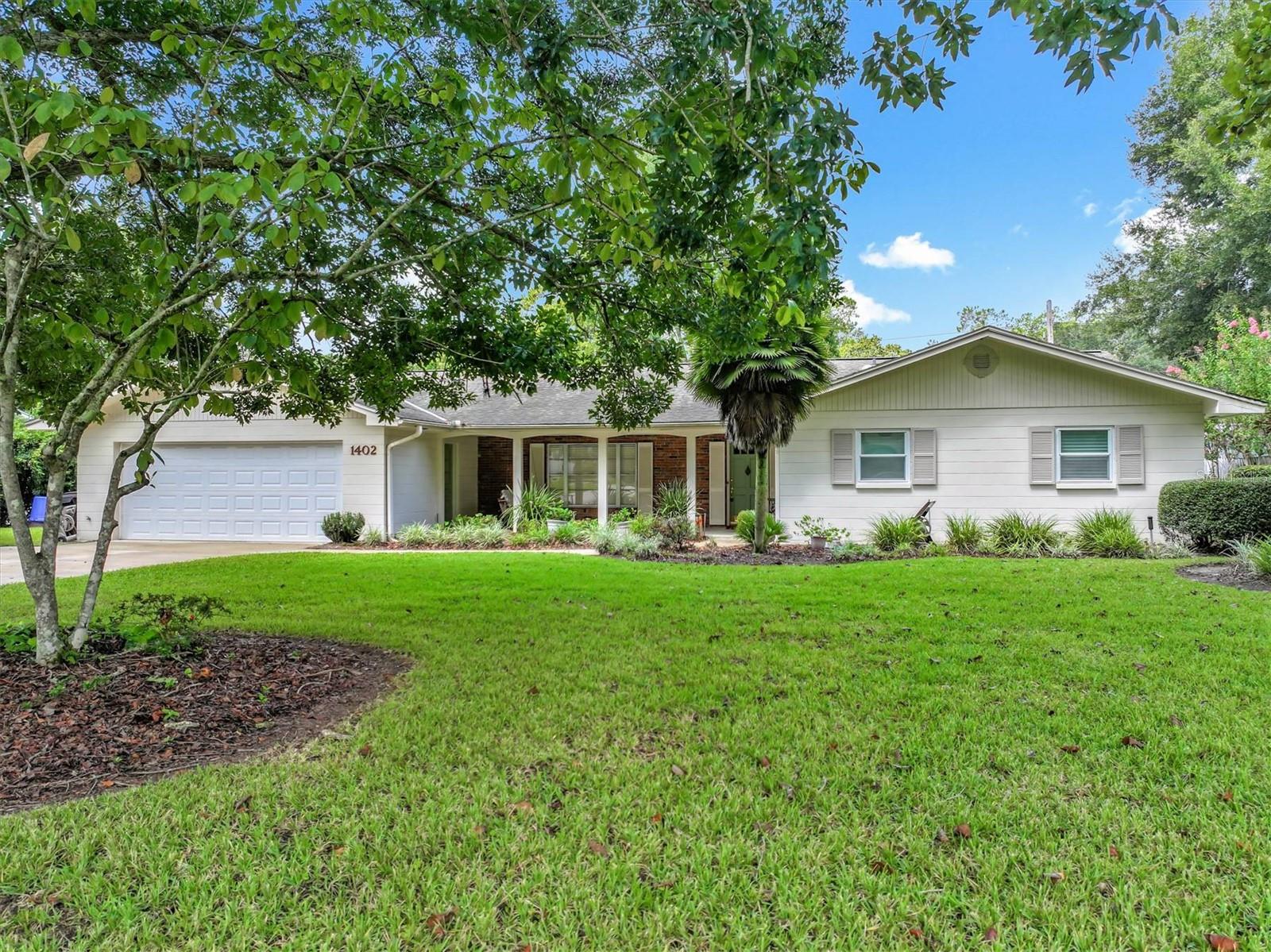
Would you like to sell your home before you purchase this one?
Priced at Only: $485,000
For more Information Call:
Address: 1402 30th Street, GAINESVILLE, FL 32605
Property Location and Similar Properties
- MLS#: TB8421474 ( Residential )
- Street Address: 1402 30th Street
- Viewed: 95
- Price: $485,000
- Price sqft: $143
- Waterfront: No
- Year Built: 1967
- Bldg sqft: 3381
- Bedrooms: 4
- Total Baths: 3
- Full Baths: 3
- Garage / Parking Spaces: 2
- Days On Market: 68
- Additional Information
- Geolocation: 29.665 / -82.3675
- County: ALACHUA
- City: GAINESVILLE
- Zipcode: 32605
- Subdivision: Ridgewood Sub
- Elementary School: Littlewood
- Middle School: Westwood
- High School: Gainesville
- Provided by: ALTRU REALTY
- Contact: Keith Gordon
- 727-202-1127

- DMCA Notice
-
DescriptionThis beautifully maintained 4 bedroom, 3 bath single story home is situated in the sought after Ridgewood S/D Unit #2 subdivision of Gainesville. Set on a generous 15,805 sq ft lot, the property offers outstanding curb appeal with professionally landscaped grounds and mature trees, all located in a desirable neighborhood just minutes from shopping, parks, hospitals, UF, and scenic nature trails. Step inside to discover a welcoming and functional floorplan highlighted by a formal L shaped dining area, elegant French doors, abundant natural light from skylights, and a stylish wet bar for effortless entertaining. The spacious living areas are complemented by solid wood cabinets, ceiling fans, recently updated bathrooms, and thoughtfully designed window treatments throughout. Enjoy comfort year round with central A/C, efficient electric heating, and a smart thermostat for convenience. An additional in law suite/bonus room under air with en suite bathroom and wet bar provides flexible space to serve as a 5th bedroom, office, or extra living areaperfect for families needing more room to grow. The homes interior also includes a convenient inside laundry area and an owned security system for peace of mind. Retreat to one of four well proportioned bedrooms, including a primary suite with a walk in closet for extra storage and comfort plus a deep garden whirlpool tub for ultimate relaxation, along with two updated full bathrooms for family and guests. Allow easy indoor outdoor living with French doors leading to an inviting backyard oasisideal for relaxing or entertainingplus the benefits of a large lot on an asphalt, publicly maintained road. Built in 1967 with timeless charm and modern updates, this home truly offers it all: style, functionality, and a wonderful community setting. Experience the perfect blend of privacy and proximity to everything Gainesville has to offer. Schedule your tour today and see how this exceptional property could become your new home!
Payment Calculator
- Principal & Interest -
- Property Tax $
- Home Insurance $
- HOA Fees $
- Monthly -
For a Fast & FREE Mortgage Pre-Approval Apply Now
Apply Now
 Apply Now
Apply NowFeatures
Building and Construction
- Covered Spaces: 0.00
- Exterior Features: French Doors
- Flooring: Carpet, Tile, Vinyl
- Living Area: 2506.00
- Roof: Shingle
Land Information
- Lot Features: City Limits, Level, Oversized Lot, Paved
School Information
- High School: Gainesville High School-AL
- Middle School: Westwood Middle School-AL
- School Elementary: Littlewood Elementary School-AL
Garage and Parking
- Garage Spaces: 2.00
- Open Parking Spaces: 0.00
- Parking Features: Driveway, Garage Door Opener, Oversized
Eco-Communities
- Water Source: Public
Utilities
- Carport Spaces: 0.00
- Cooling: Central Air
- Heating: Electric
- Pets Allowed: Yes
- Sewer: Public Sewer
- Utilities: Cable Available, Natural Gas Connected, Public, Sewer Connected, Water Connected
Finance and Tax Information
- Home Owners Association Fee: 0.00
- Insurance Expense: 0.00
- Net Operating Income: 0.00
- Other Expense: 0.00
- Tax Year: 2024
Other Features
- Accessibility Features: Accessible Approach with Ramp, Accessible Bedroom, Accessible Closets, Accessible Doors, Accessible Full Bath, Visitor Bathroom, Accessible Hallway(s), Accessible Central Living Area, Grip-Accessible Features
- Appliances: Built-In Oven, Cooktop, Dishwasher, Electric Water Heater, Range Hood, Refrigerator
- Country: US
- Furnished: Unfurnished
- Interior Features: Accessibility Features, Ceiling Fans(s), L Dining, Primary Bedroom Main Floor, Solid Surface Counters, Solid Wood Cabinets, Stone Counters, Thermostat, Vaulted Ceiling(s), Walk-In Closet(s), Wet Bar, Window Treatments
- Legal Description: RIDGEWOOD SUB UNIT NO 2 PB G-31 LOT 36 OR 450/9 & OR 3396/0076 & OR 4278/0442
- Levels: One
- Area Major: 32605 - Gainesville
- Occupant Type: Vacant
- Parcel Number: 06432-036-000
- Possession: Close Of Escrow
- Style: Florida, Ranch, Traditional
- View: Garden, Trees/Woods
- Views: 95
- Zoning Code: RSF1
Nearby Subdivisions
Boardwalk
Capri Cluster Ph 4
Capri Cluster Ph I
Capri Cluster Ph Ii
Capri Cluster Ph Iii
Cedar Creek
Fletcher Oaks
Florida Park
Forest Ridge
Forwood
Fox Grove
Green Briar 1st Add
Hazel Heights Addition
Hazel Heights Sub
Hermitage
Hillcrest Residential Planned
Kingswood 3rd Add
Landmark Woods Ii
Lazonby Acres
Leigh Estates Orman
Lenox Place
Libby Heights
N/a
Northwest Estates
Northwood
Northwood South
Oak Meadows
Oakleigh Heights
Palm View Estates
Paradise Sub Contd
Park Ave
Pine Meadows
Renewood
Ridge View
Ridgewood
Ridgewood Sub
Rock Creek
Sorrento Ph 2
Springtree
Springtree Unit Ii
Springtree V
Suburban Heights
Townsend440
University Acres
Vastavia
Walnut Creek Ph 1
Weseman Sub
Westwood Estates
Woodland Hills

- Natalie Gorse, REALTOR ®
- Tropic Shores Realty
- Office: 352.684.7371
- Mobile: 352.584.7611
- Fax: 352.799.3239
- nataliegorse352@gmail.com

