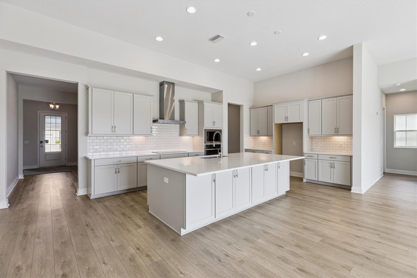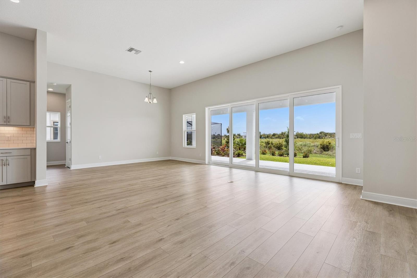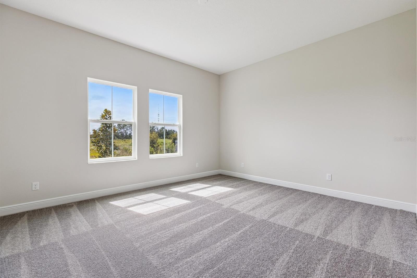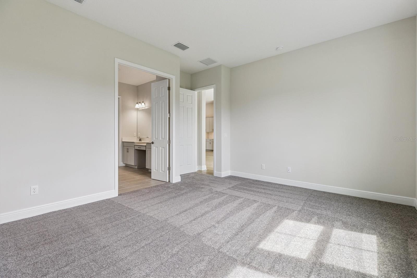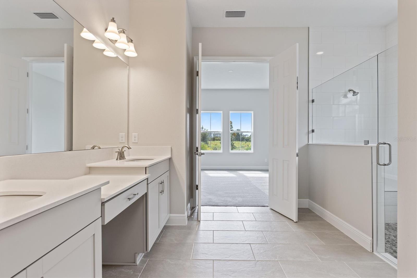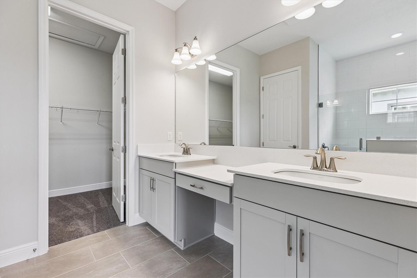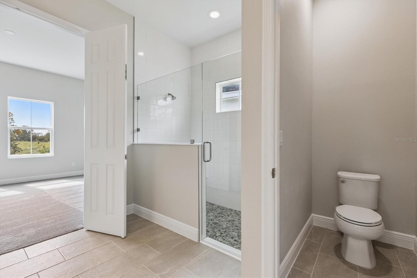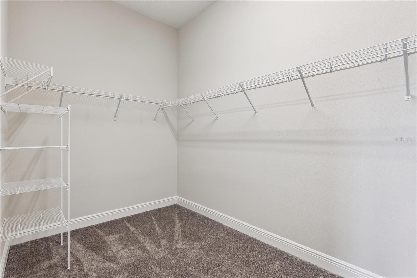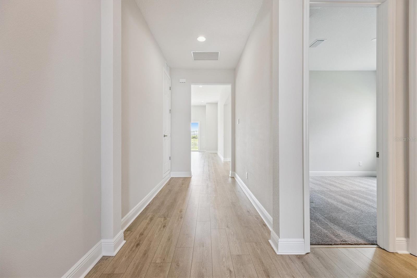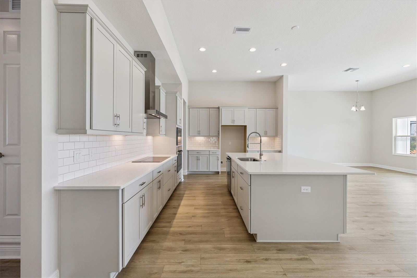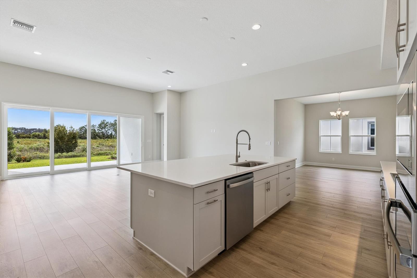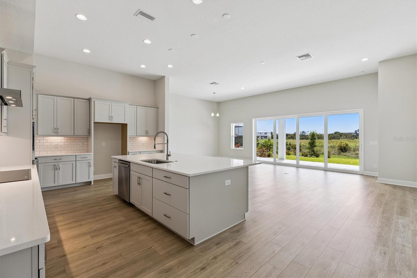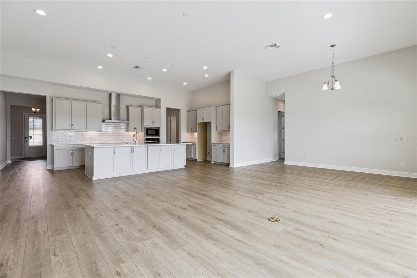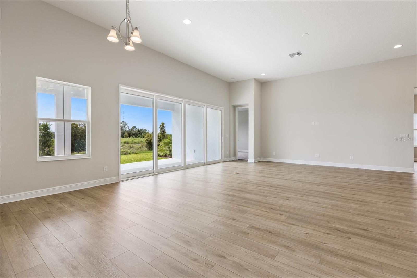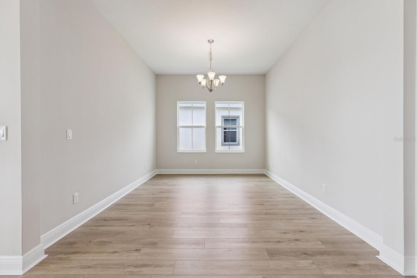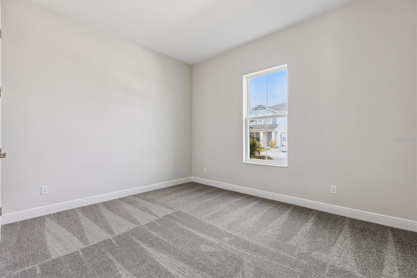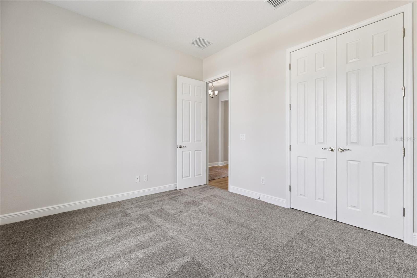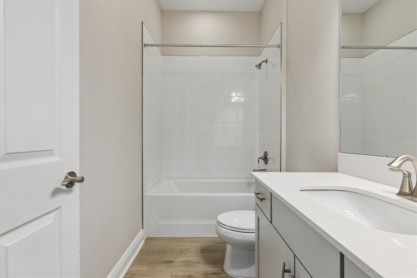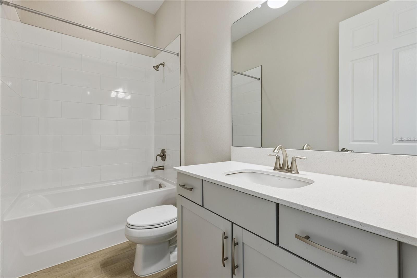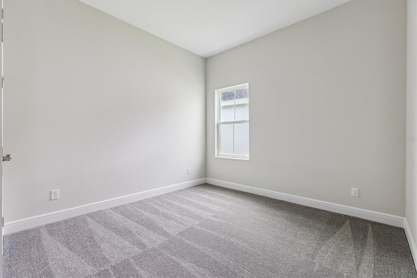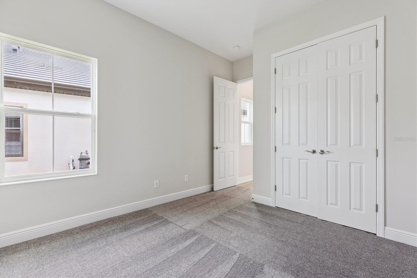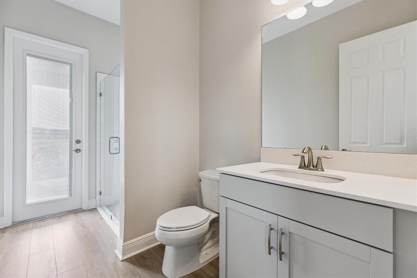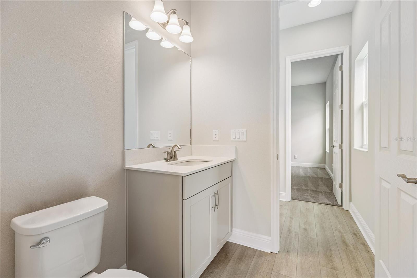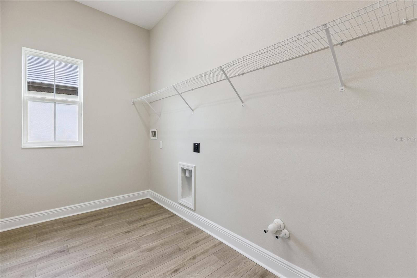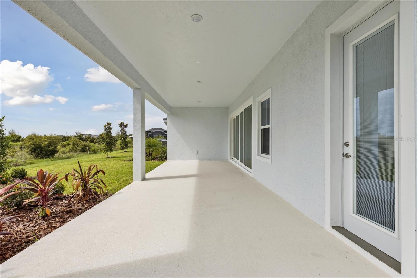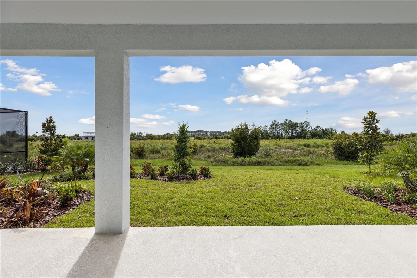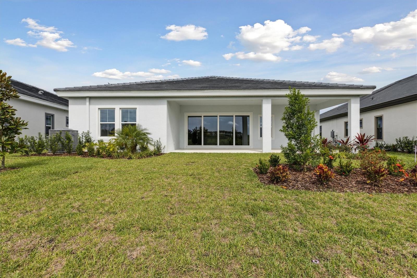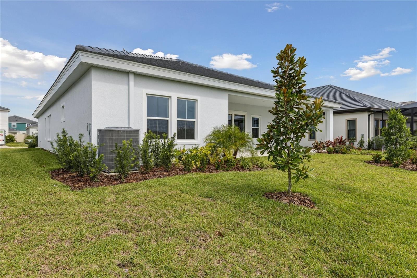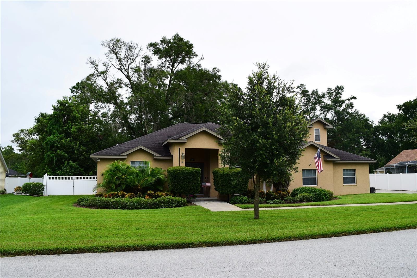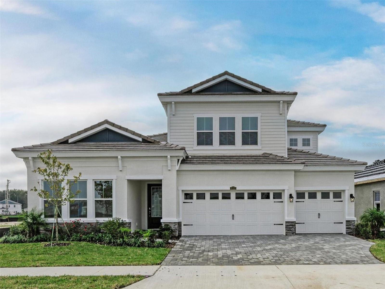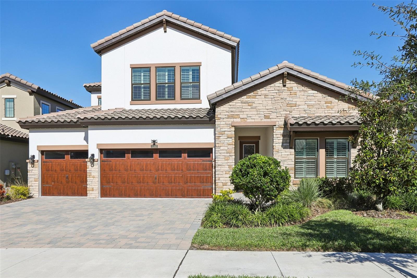10303 Surrey Rose Drive, SAN ANTONIO, FL 33576
Active
Property Photos

Would you like to sell your home before you purchase this one?
Priced at Only: $699,990
For more Information Call:
Address: 10303 Surrey Rose Drive, SAN ANTONIO, FL 33576
Property Location and Similar Properties
- MLS#: TB8435278 ( Residential )
- Street Address: 10303 Surrey Rose Drive
- Viewed: 176
- Price: $699,990
- Price sqft: $192
- Waterfront: No
- Year Built: 2025
- Bldg sqft: 3643
- Bedrooms: 4
- Total Baths: 3
- Full Baths: 3
- Garage / Parking Spaces: 3
- Days On Market: 123
- Additional Information
- Geolocation: 28.3066 / -82.3046
- County: PASCO
- City: SAN ANTONIO
- Zipcode: 33576
- Subdivision: Mirada
- Elementary School: San Antonio PO
- Middle School: Pasco Middle PO
- High School: Pasco High PO
- Provided by: HOMES BY WESTBAY REALTY
- Contact: Scott Teal
- 813-438-3838

- DMCA Notice
-
DescriptionOne or more photo(s) has been virtually staged. Islamorada I This Islamorada I is ready for move in, designed to welcome you with an immediate sense of grand, open space! The home opens with an extended foyer that guides you into a grand room featuring soaring twelve foot ceilings, which enhances the open feel. Picture yourself entertaining or simply relaxing in this magnificent setting, seamlessly connected to a gourmet island kitchen and charming caf area. From here, the transition to your outdoor lanai is effortless, inviting you to enjoy the fresh air and create lasting memories. The heart of this home, the kitchen, boasts exquisite Sonoma Harbor cabinets and elegant Frost Whte MSI Quartz countertops, offering both beautiful design and durable practicality. Throughout the main living areas, you'll find resilient Polaris Plus LVP flooring, providing a perfect blend of style and practicality for everyday life. The Islamorada I is designed with versatility in mind. Beyond the impressive main living spaces, you'll discover generously sized secondary bedrooms, providing comfortable havens for family or guests. A dedicated formal dining and den space offers incredible flexibility, transforming easily into an intimate dinner setting, a productive home office, or whatever your lifestyle demands, while the oversized laundry room adds a touch of everyday convenience. Escape to your luxurious owners retreat, a private sanctuary designed for ultimate relaxation. This private haven features an expansive walk in closet, ensuring ample storage for your wardrobe. The spa like en suite bathroom is complete with double vanities and a spacious walk in shower, providing a serene escape at the end of each day. Listing Price amount for this Pending Sale includes Design and Structural Options.
Payment Calculator
- Principal & Interest -
- Property Tax $
- Home Insurance $
- HOA Fees $
- Monthly -
For a Fast & FREE Mortgage Pre-Approval Apply Now
Apply Now
 Apply Now
Apply NowFeatures
Building and Construction
- Builder Model: Islamorada I
- Builder Name: HOMES BY WESTBAY
- Covered Spaces: 0.00
- Exterior Features: Sliding Doors
- Flooring: Carpet, Luxury Vinyl
- Living Area: 2535.00
- Roof: Tile
Property Information
- Property Condition: Completed
School Information
- High School: Pasco High-PO
- Middle School: Pasco Middle-PO
- School Elementary: San Antonio-PO
Garage and Parking
- Garage Spaces: 3.00
- Open Parking Spaces: 0.00
Eco-Communities
- Water Source: Public
Utilities
- Carport Spaces: 0.00
- Cooling: Central Air
- Heating: Central
- Pets Allowed: Yes
- Sewer: Public Sewer
- Utilities: Electricity Connected
Finance and Tax Information
- Home Owners Association Fee: 249.00
- Insurance Expense: 0.00
- Net Operating Income: 0.00
- Other Expense: 0.00
- Tax Year: 2025
Other Features
- Appliances: Dishwasher, Disposal, Microwave, Range
- Association Name: Rachel Welborn
- Association Phone: 813.533.2950
- Country: US
- Interior Features: High Ceilings, In Wall Pest System, Open Floorplan, Stone Counters, Walk-In Closet(s)
- Legal Description: MIRADA PARCEL 15B-1 PB 93 PG 129 BLOCK 30 LOT 7
- Levels: One
- Area Major: 33576 - San Antonio
- Occupant Type: Vacant
- Parcel Number: 16-25-20-0210-03000-0070
- Views: 176
- Zoning Code: RESI
Similar Properties
Nearby Subdivisions
2san
Al Mar Acres Ph 1
Autumn Oaks
Carmela Sub
Mirada
Mirada 15a
Mirada Active Adult
Mirada Active Adult Ph 1a 1c
Mirada Active Adult Ph 1b
Mirada Active Adult Ph 1e
Mirada Active Adult Ph 2b
Mirada Active Adult Phase 1a 1
Mirada Parcel 1
Mirada Parcel 2 Pb 89 Pg 50 Bl
Mirada Parcel 4
Mirada Pcl 15b1
Mirada Pcls 20 22 Rep
Mirada Prcl 15a
Mirada Prcl 171
Mirada Prcl 172
Mirada Prcl 182
Mirada Prcl 191
Mirada Prcl 192
Mirada Prcl 2
Mirada Prcl 202
Mirada Prcl 5
Mirada Prcl 6
Miradaactive Adult
Miranda Prcl 191
Not In Hernando
Oak Glen Sub
San Angela Gardens
San Antonio
Tampa Bay Golf Cc
Tampa Bay Golf Tennis Club
Tampa Bay Golf Tennis Club P
Tampa Bay Golf Tennis Club Ph
Tampa Bay Golf And Tennis Club
Tampa Bay Golf Tennis Club
Tampa Bay Golf Tennis Club Ph
Tampa Bay Golftennis Clb Ph V
Woodridge

- Natalie Gorse, REALTOR ®
- Tropic Shores Realty
- Office: 352.684.7371
- Mobile: 352.584.7611
- Mobile: 352.799.3239
- nataliegorse352@gmail.com

