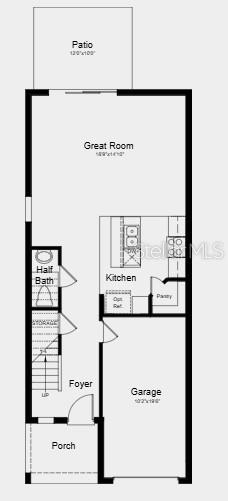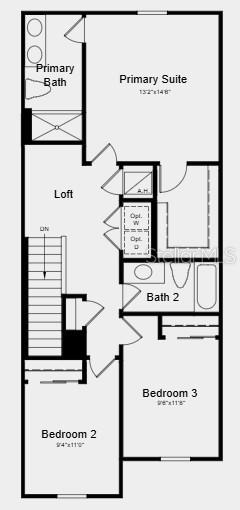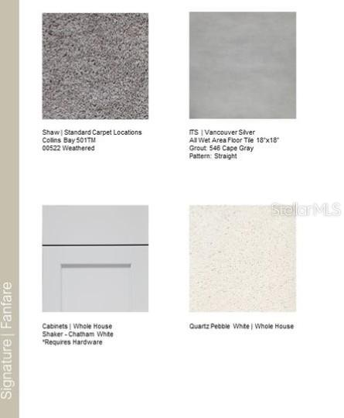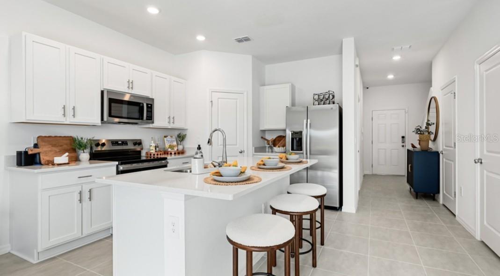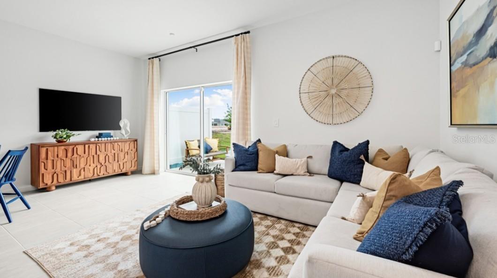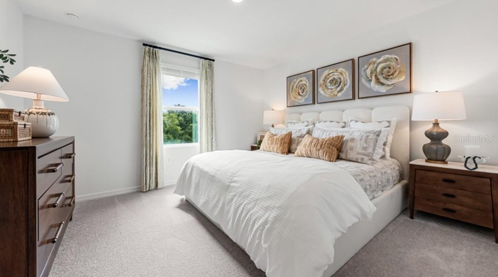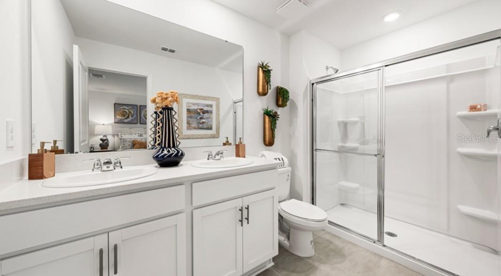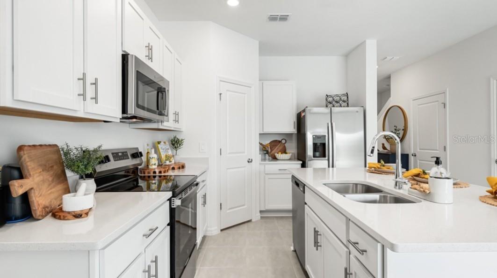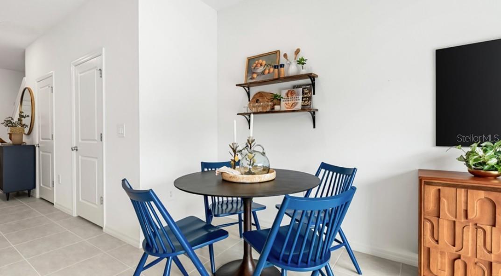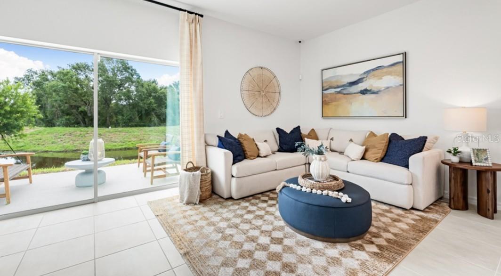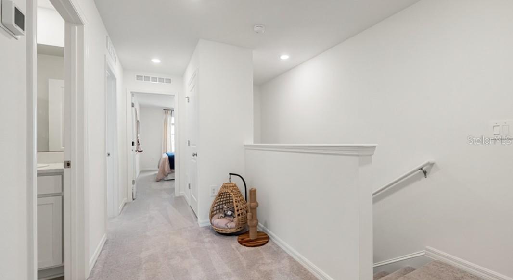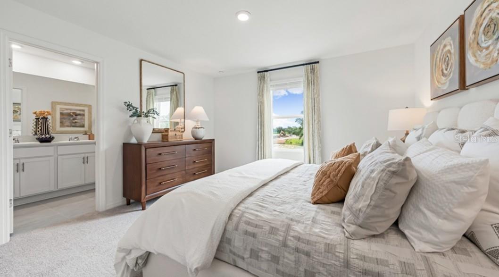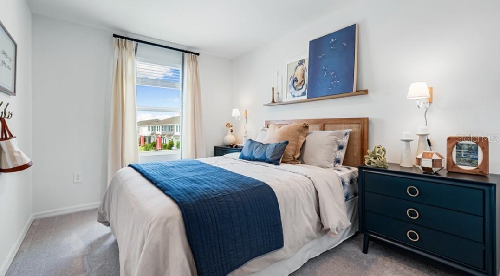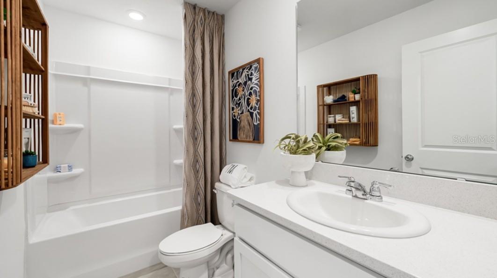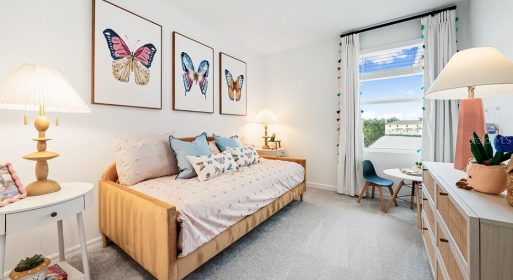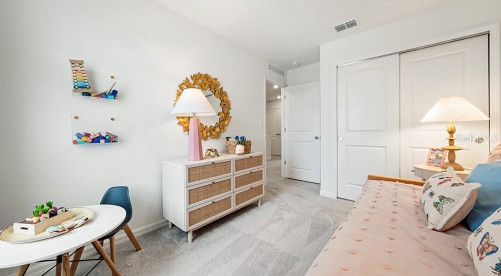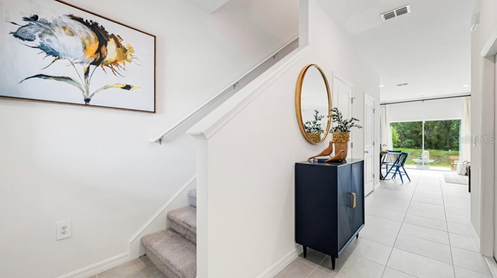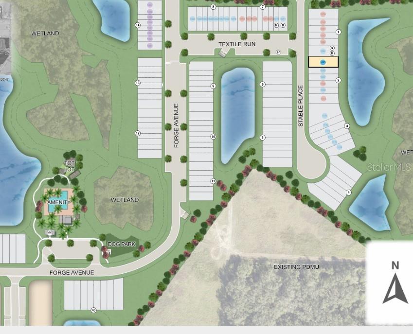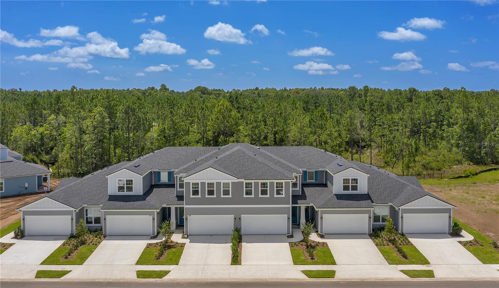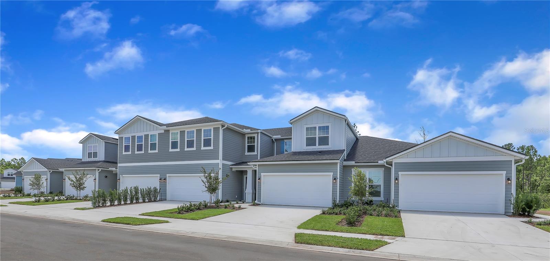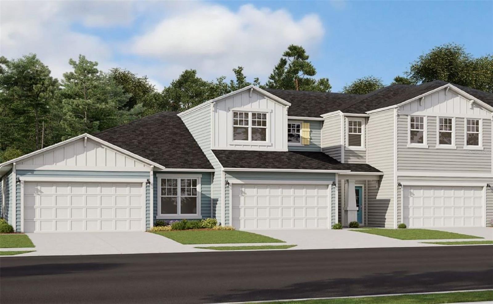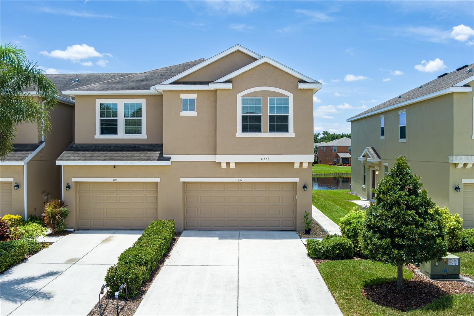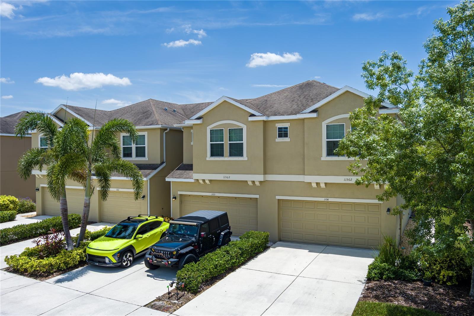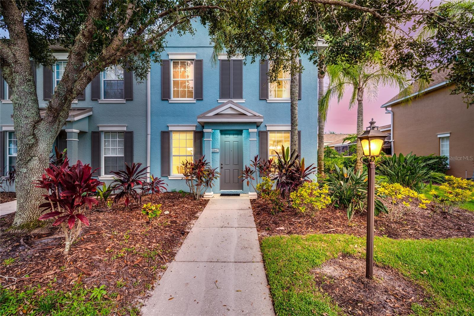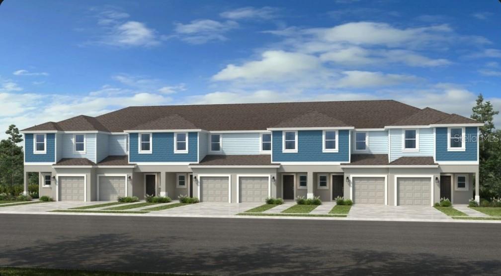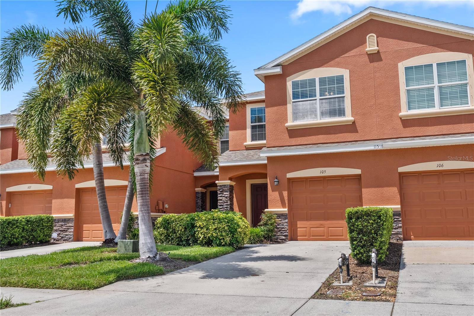13224 Stable Place, PARRISH, FL 34219
Property Photos
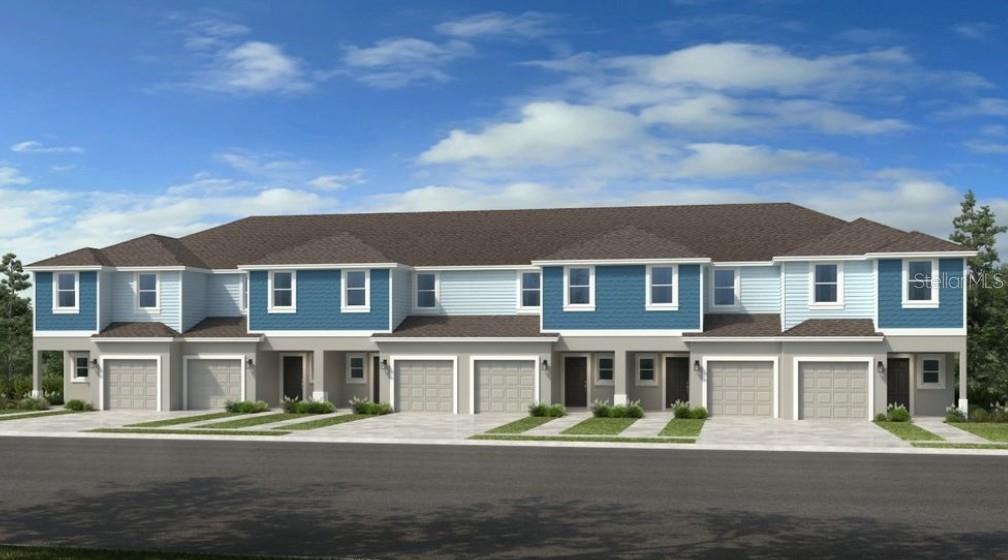
Would you like to sell your home before you purchase this one?
Priced at Only: $299,999
For more Information Call:
Address: 13224 Stable Place, PARRISH, FL 34219
Property Location and Similar Properties
- MLS#: TB8435373 ( Residential )
- Street Address: 13224 Stable Place
- Viewed: 5
- Price: $299,999
- Price sqft: $163
- Waterfront: Yes
- Wateraccess: Yes
- Waterfront Type: Pond
- Year Built: 2025
- Bldg sqft: 1843
- Bedrooms: 3
- Total Baths: 3
- Full Baths: 2
- 1/2 Baths: 1
- Garage / Parking Spaces: 1
- Days On Market: 29
- Additional Information
- Geolocation: 27.6379 / -82.4061
- County: MANATEE
- City: PARRISH
- Zipcode: 34219
- Subdivision: The Towns At Firethorn
- Elementary School: Barbara A. Harvey Elementary
- Middle School: Buffalo Creek Middle
- High School: Parrish Community High
- Provided by: TAYLOR MORRISON REALTY OF FL
- Contact: Michelle Campbell
- 813-333-1171

- DMCA Notice
-
DescriptionUnder Construction. What's Special: Conservation View | Cul de Sac Lot | No Rear Neighbors. New Construction November Completion! Built by Taylor Morrison, Americas Most Trusted Homebuilder. Welcome to the Marigold at 13224 Stable Place in The Towns at Firethorn! This townhome offers an open concept design filled with natural light, creating a bright and airy space where the kitchen with a large island flows into the great room and opens to a rear patio for outdoor living. Upstairs, youll find two secondary bedrooms sharing a full bath and a spacious primary suite with an oversized walk in closet and dual sink vanity. Thoughtful storage includes a walk in pantry, under stair space, linen closet, and a separate laundry room. Located in Firethorn, a master planned community in Parrish, youll enjoy stunning landscapes, small town charm, and easy access to Gulf Coast favorites. From here, take short drives to St. Petersburg, Sarasota, and world famous beaches, plus shopping, dining, and entertainment in Bradenton and Lakewood Ranch. Convenient access to I 75 connects you to major employment centers and attractions like Lake Manatee State Park, Fort Hamer Park, and theme parks including Disney World and Busch Gardens, making The Towns at Firethorn the perfect place to call home. Additional highlights include: stainless steel appliance package including a washer and dryer, quartz countertops throughout, ceramic tile flooring throughout the main floor, and window blinds throughout. Photos are for representative purposes only. MLS#TB8435373
Payment Calculator
- Principal & Interest -
- Property Tax $
- Home Insurance $
- HOA Fees $
- Monthly -
For a Fast & FREE Mortgage Pre-Approval Apply Now
Apply Now
 Apply Now
Apply NowFeatures
Building and Construction
- Builder Model: Marigold
- Builder Name: Taylor Morrison
- Covered Spaces: 0.00
- Exterior Features: Hurricane Shutters, Sliding Doors
- Flooring: Carpet, Tile
- Living Area: 1558.00
- Roof: Shingle
Property Information
- Property Condition: Under Construction
Land Information
- Lot Features: Conservation Area
School Information
- High School: Parrish Community High
- Middle School: Buffalo Creek Middle
- School Elementary: Barbara A. Harvey Elementary
Garage and Parking
- Garage Spaces: 1.00
- Open Parking Spaces: 0.00
- Parking Features: Garage Door Opener, Ground Level
Eco-Communities
- Water Source: Public
Utilities
- Carport Spaces: 0.00
- Cooling: Central Air
- Heating: Electric
- Pets Allowed: Breed Restrictions, Number Limit, Yes
- Sewer: Public Sewer
- Utilities: Cable Available, Electricity Available, Fire Hydrant, Phone Available, Public, Sewer Available, Sprinkler Recycled, Underground Utilities, Water Available
Amenities
- Association Amenities: Playground, Pool
Finance and Tax Information
- Home Owners Association Fee Includes: Pool, Maintenance Grounds
- Home Owners Association Fee: 660.00
- Insurance Expense: 0.00
- Net Operating Income: 0.00
- Other Expense: 0.00
- Tax Year: 2025
Other Features
- Appliances: Convection Oven, Cooktop, Dishwasher, Disposal, Dryer, Microwave, Range, Refrigerator, Washer
- Association Name: Castle Management Group
- Association Phone: 954-792-6000
- Country: US
- Interior Features: Open Floorplan, Window Treatments
- Legal Description: The Towns at Firethorn LOT 1065
- Levels: Two
- Area Major: 34219 - Parrish
- Occupant Type: Vacant
- Parcel Number: NALOT1065
- Style: Contemporary
Similar Properties

- Natalie Gorse, REALTOR ®
- Tropic Shores Realty
- Office: 352.684.7371
- Mobile: 352.584.7611
- Fax: 352.799.3239
- nataliegorse352@gmail.com

