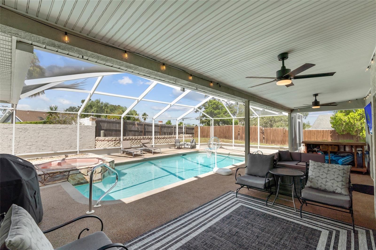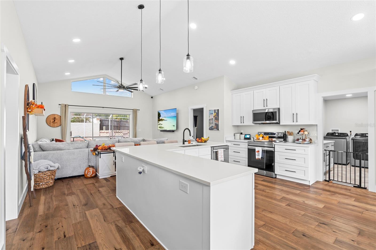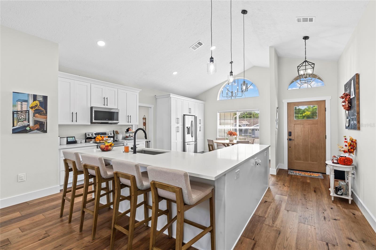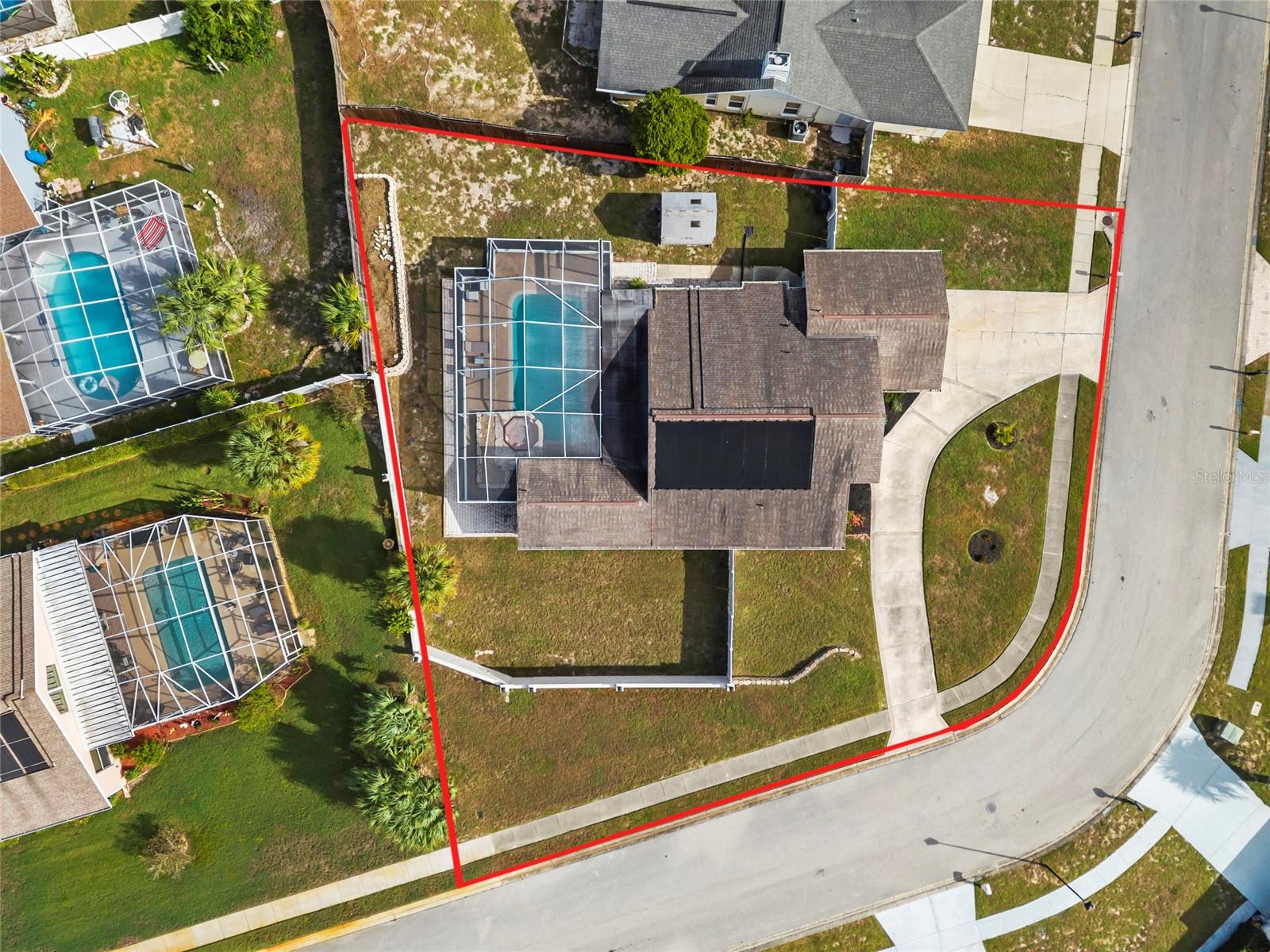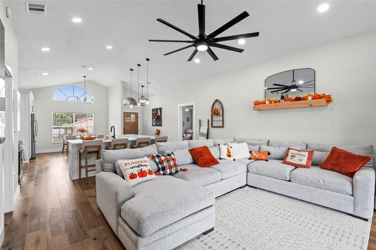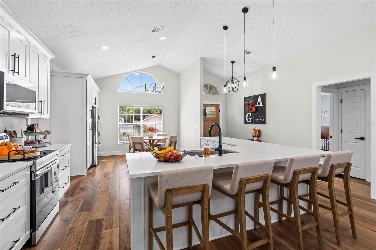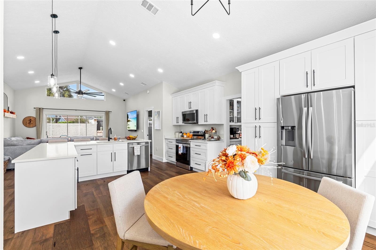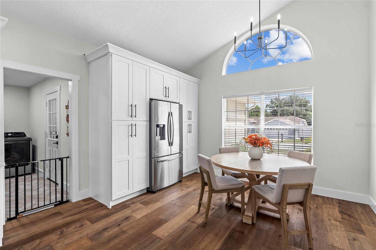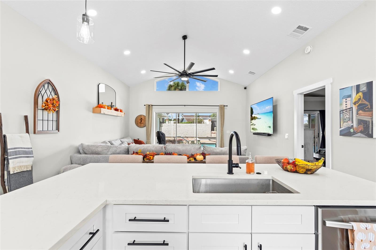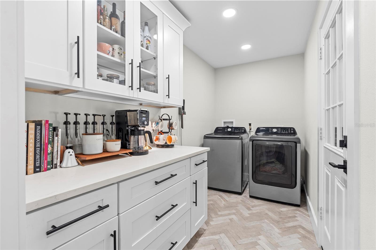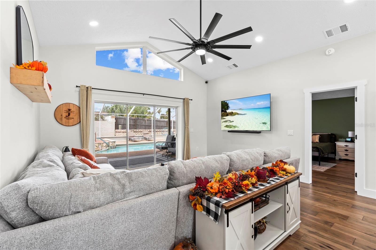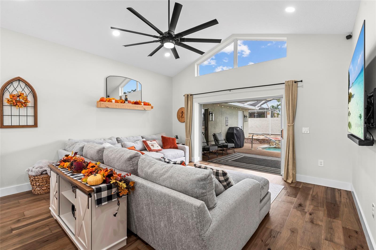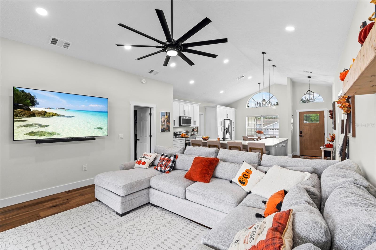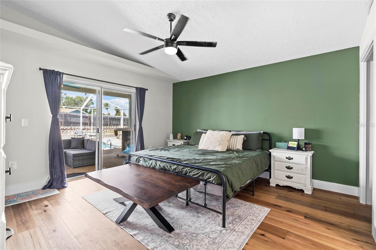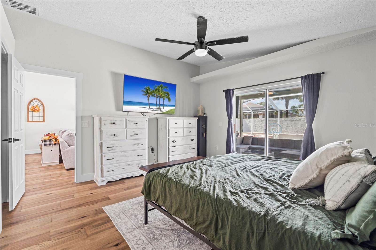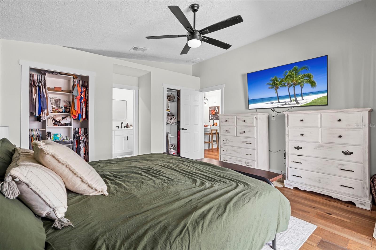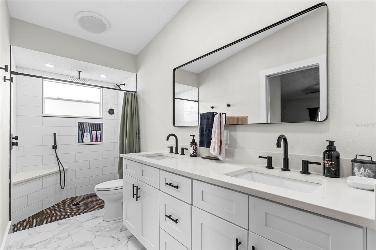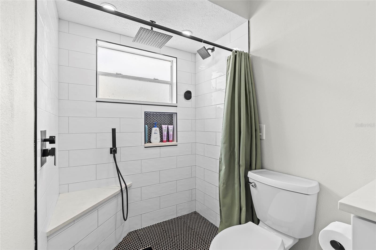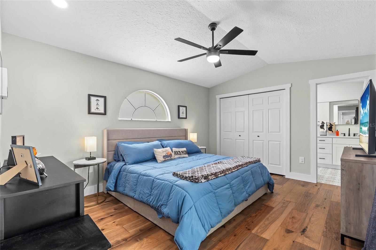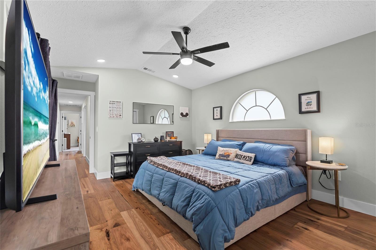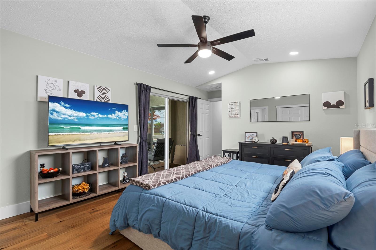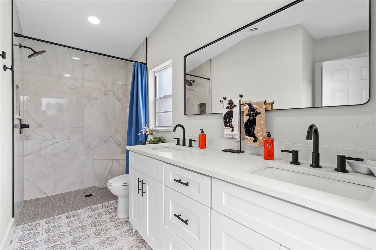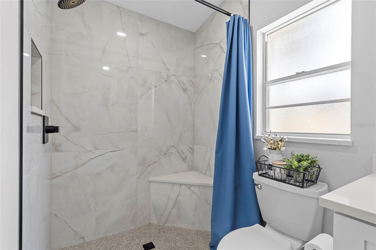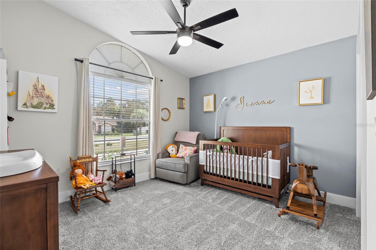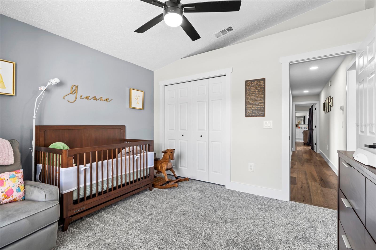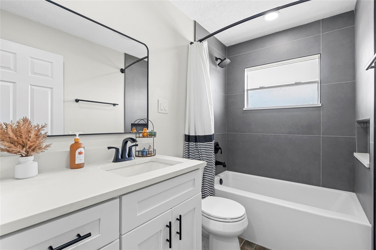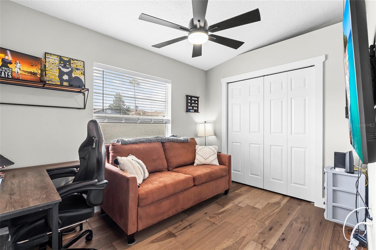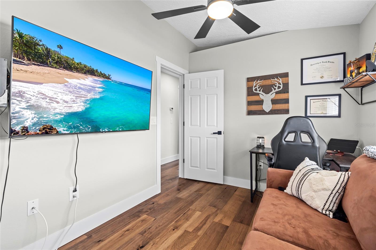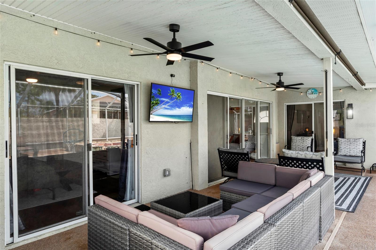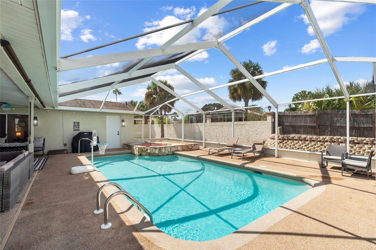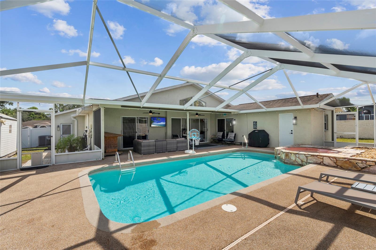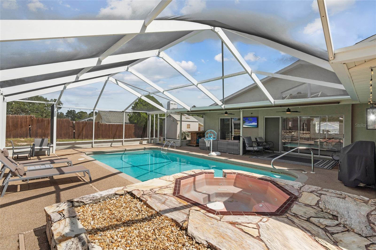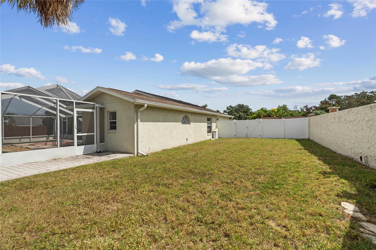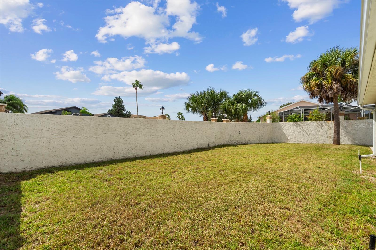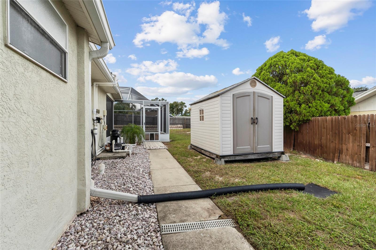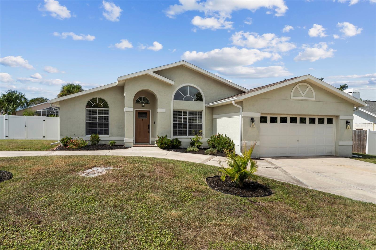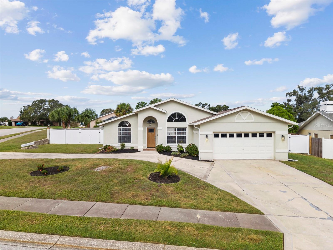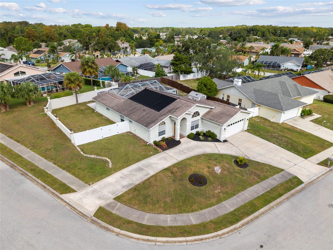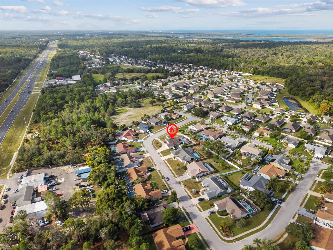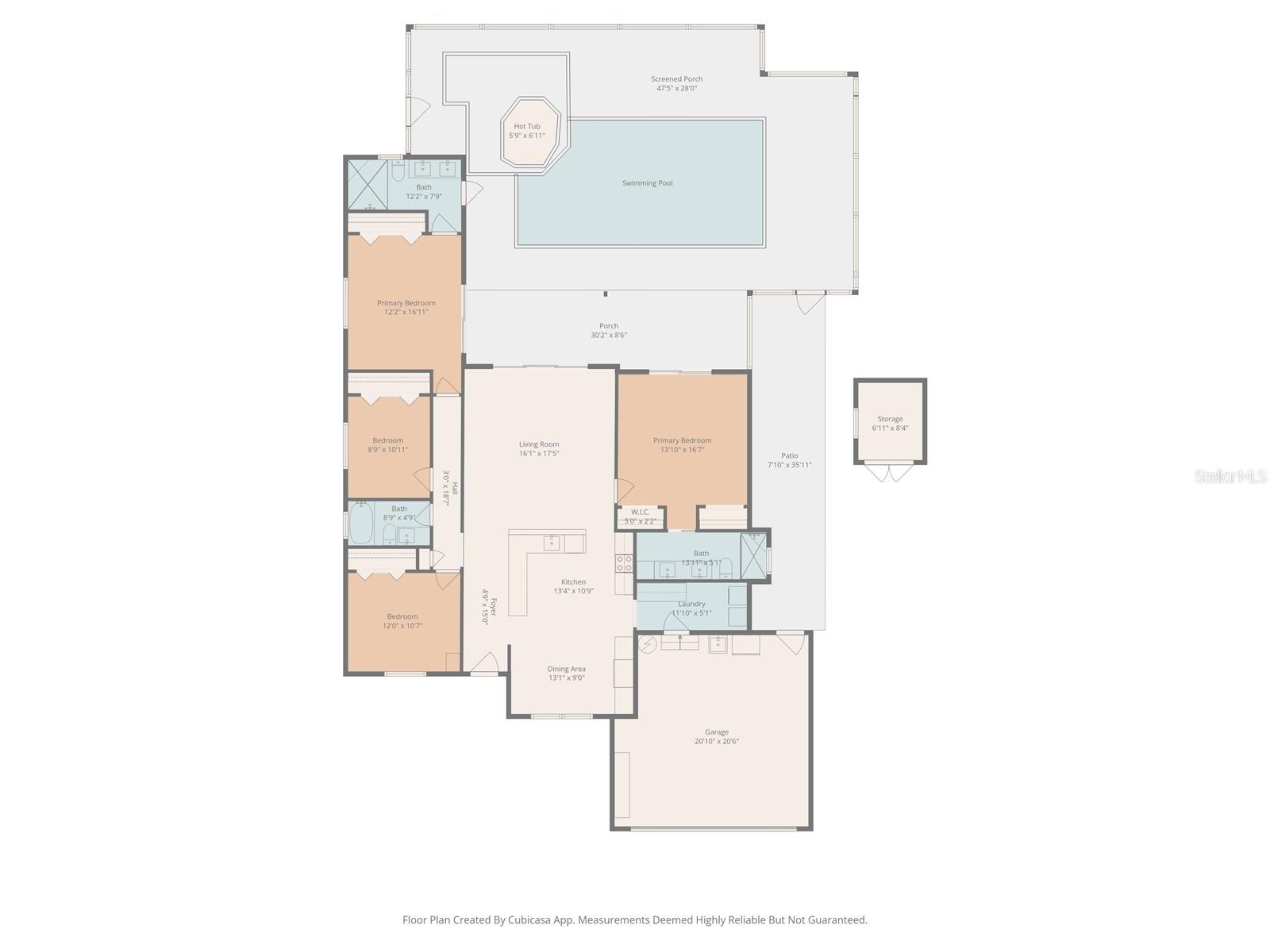18639 White Pine Circle, HUDSON, FL 34667
Property Photos
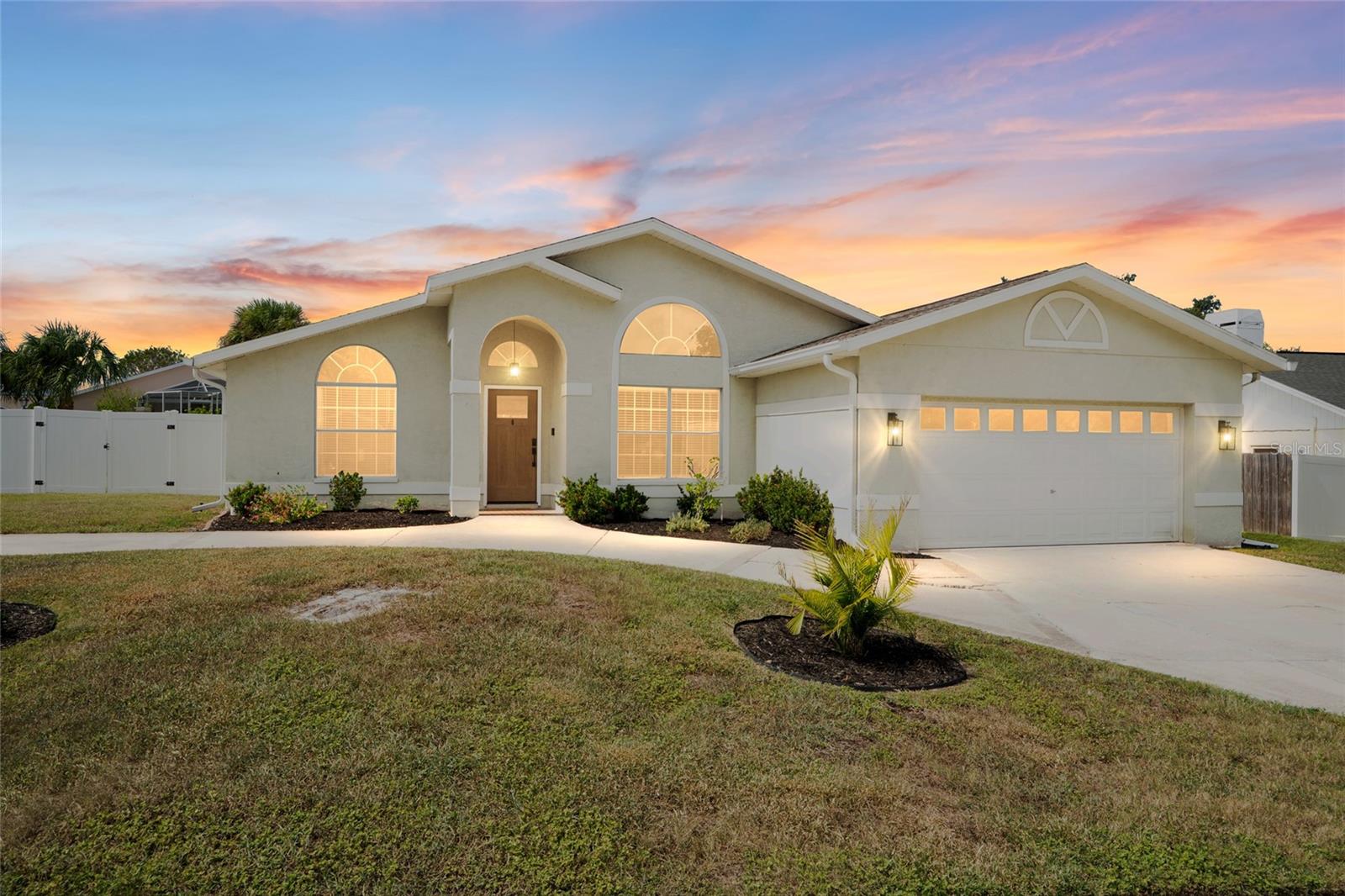
Would you like to sell your home before you purchase this one?
Priced at Only: $399,900
For more Information Call:
Address: 18639 White Pine Circle, HUDSON, FL 34667
Property Location and Similar Properties
- MLS#: TB8436118 ( Residential )
- Street Address: 18639 White Pine Circle
- Viewed: 44
- Price: $399,900
- Price sqft: $224
- Waterfront: No
- Year Built: 1993
- Bldg sqft: 1789
- Bedrooms: 4
- Total Baths: 3
- Full Baths: 3
- Days On Market: 22
- Additional Information
- Geolocation: 28.4278 / -82.6449
- County: PASCO
- City: HUDSON
- Zipcode: 34667
- Subdivision: Briarwoods
- Elementary School: Shady Hills
- Middle School: Crews Lake
- High School: Hudson

- DMCA Notice
-
DescriptionTucked away in the desirable Briarwood neighborhood, this Florida dream home offers no flood zone, low HOA, and no CDD fees! Situated on a spacious .31 acre corner lot, this beautifully updated 4 bedroom, 3 bathroom pool home features two private primary suites and a split bedroom floor plan. Step inside to an open concept layout with tall vaulted ceilings, modern finishes, engineered hardwood flooring, and abundant natural light throughout. The chefs kitchen includes a double pantry, breakfast bar, and plenty of counter space all opening seamlessly into the living and dining areas. The laundry room features a built in coffee bar, while Bluetooth speakers in select bathrooms add a touch of everyday luxury. All bathrooms have been completely renovated and designed to be handicap accessible if needed, offering comfort and versatility. Enjoy peace of mind with tinted windows, a generator hookup, and a new pool pump and filter. Outside, your private oasis awaits featuring a screened in pool with built in solar heated Jacuzzi, a fenced yard with an additional enclosed area, and a shed that stays for extra storage. The circle driveway provides great curb appeal and easy access, complemented by a two car garage with a smart MyQ garage door! Located just 10 minutes from the beach. Move in ready and packed with upgrades, this one truly has it all!
Payment Calculator
- Principal & Interest -
- Property Tax $
- Home Insurance $
- HOA Fees $
- Monthly -
For a Fast & FREE Mortgage Pre-Approval Apply Now
Apply Now
 Apply Now
Apply NowFeatures
Building and Construction
- Covered Spaces: 0.00
- Exterior Features: Sliding Doors
- Flooring: Tile
- Living Area: 1789.00
- Roof: Shingle
School Information
- High School: Hudson High-PO
- Middle School: Crews Lake Middle-PO
- School Elementary: Shady Hills Elementary-PO
Garage and Parking
- Garage Spaces: 2.00
- Open Parking Spaces: 0.00
Eco-Communities
- Pool Features: In Ground
- Water Source: Public
Utilities
- Carport Spaces: 0.00
- Cooling: Central Air
- Heating: Central
- Pets Allowed: Yes
- Sewer: Public Sewer
- Utilities: Cable Available
Finance and Tax Information
- Home Owners Association Fee: 313.00
- Insurance Expense: 0.00
- Net Operating Income: 0.00
- Other Expense: 0.00
- Tax Year: 2024
Other Features
- Appliances: Dishwasher, Range, Refrigerator
- Association Name: Sentry Managment - Valerie Conner
- Association Phone: 727-942-1906
- Country: US
- Interior Features: Ceiling Fans(s)
- Legal Description: BRIARWOODS PHASE 2 PB 19 PG 101 LOT 50
- Levels: One
- Area Major: 34667 - Hudson/Bayonet Point/Port Richey
- Occupant Type: Owner
- Parcel Number: 06-24-17-002B-00000-0500
- Views: 44
- Zoning Code: R3
Nearby Subdivisions
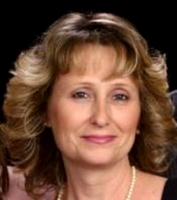
- Natalie Gorse, REALTOR ®
- Tropic Shores Realty
- Office: 352.684.7371
- Mobile: 352.584.7611
- Fax: 352.799.3239
- nataliegorse352@gmail.com

