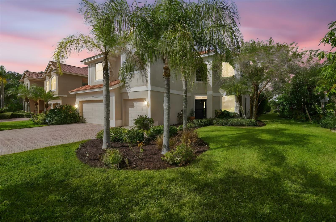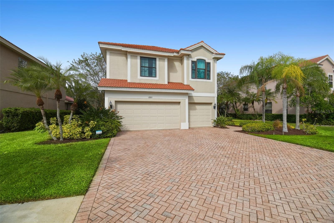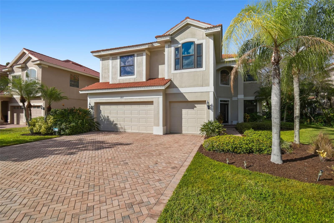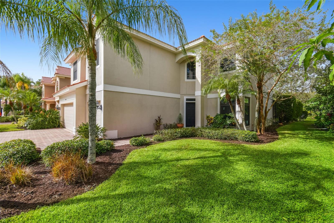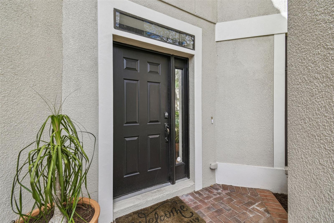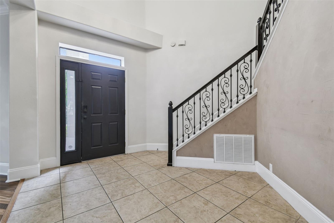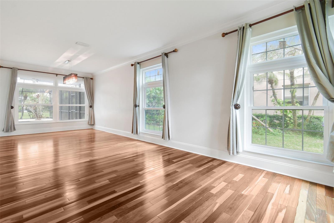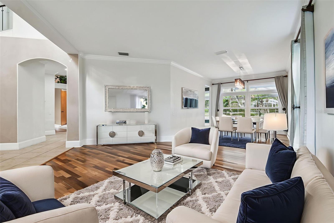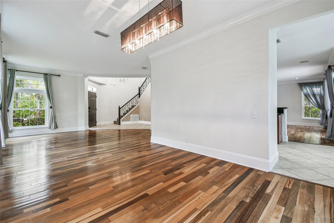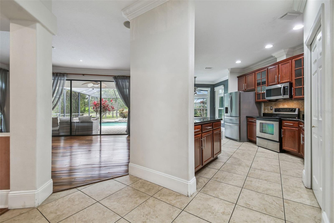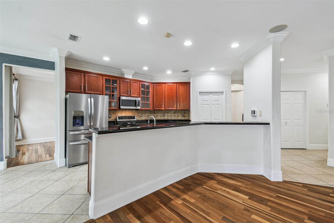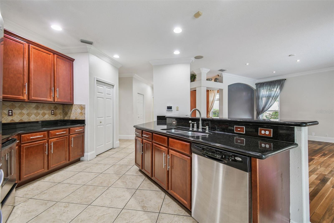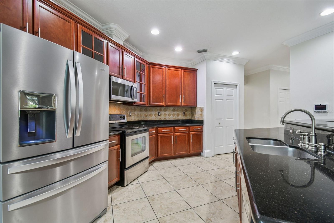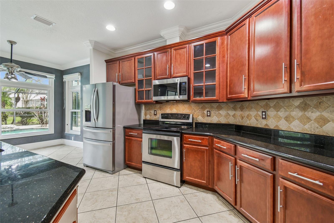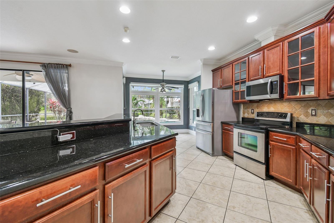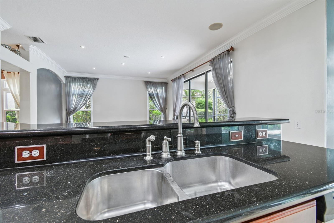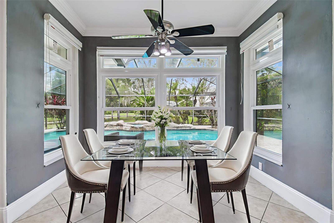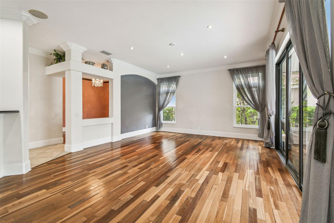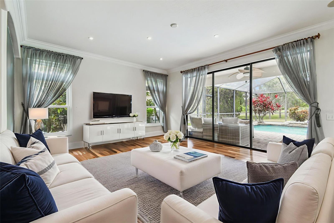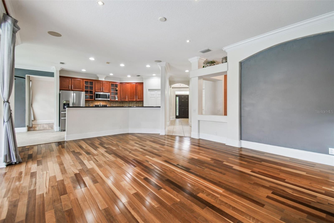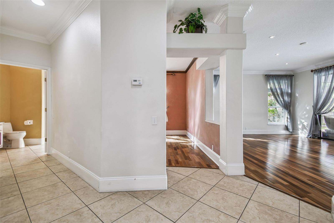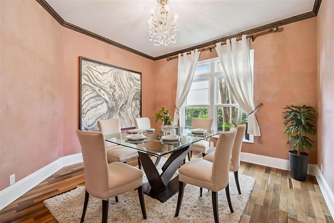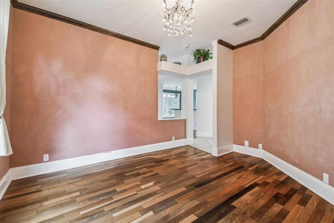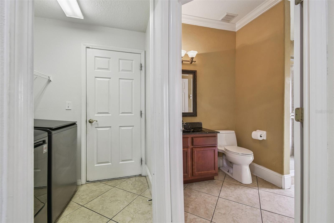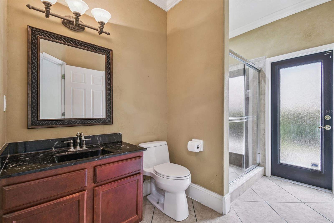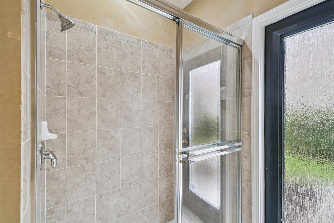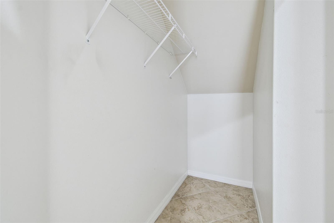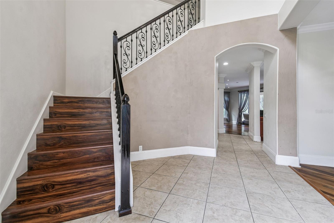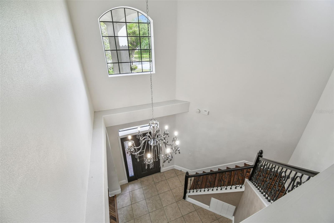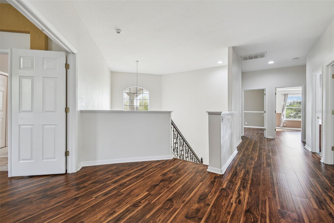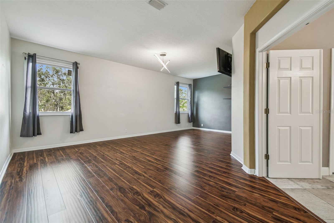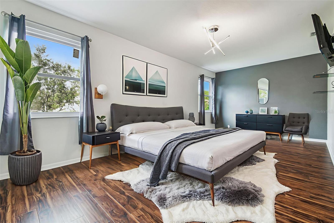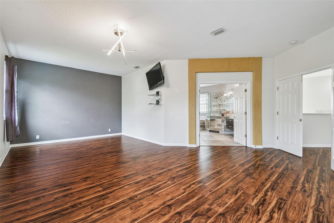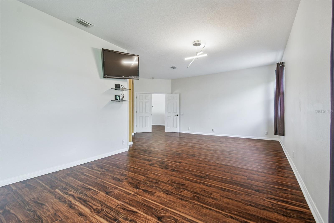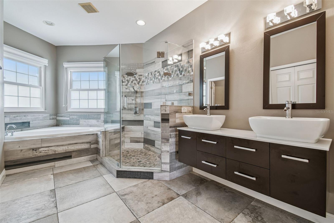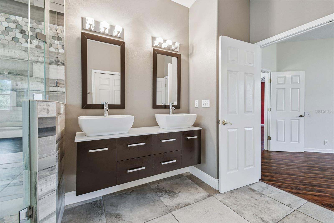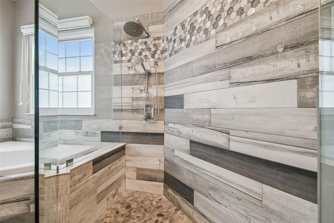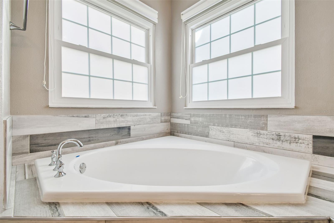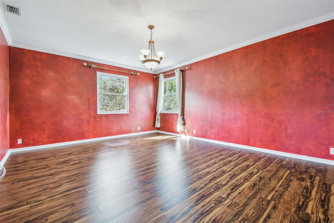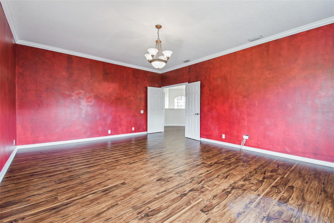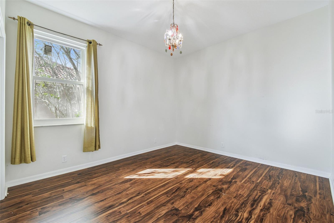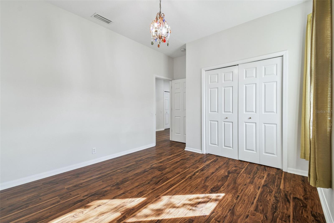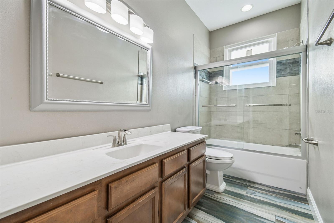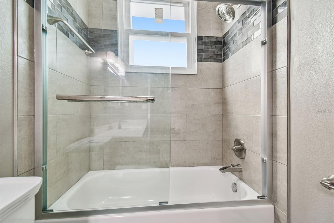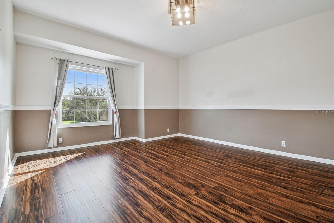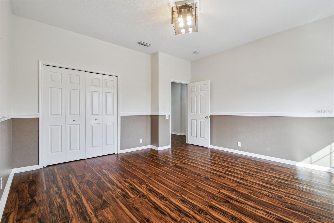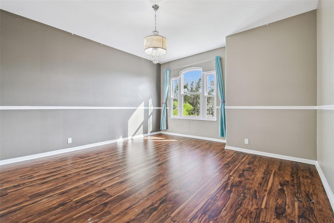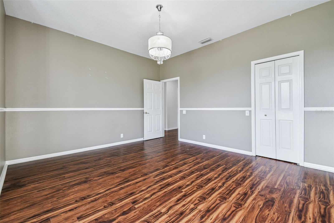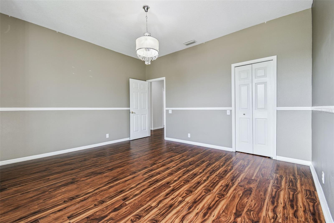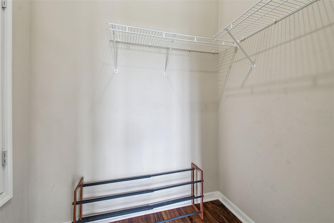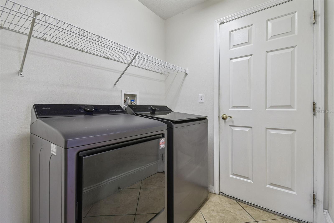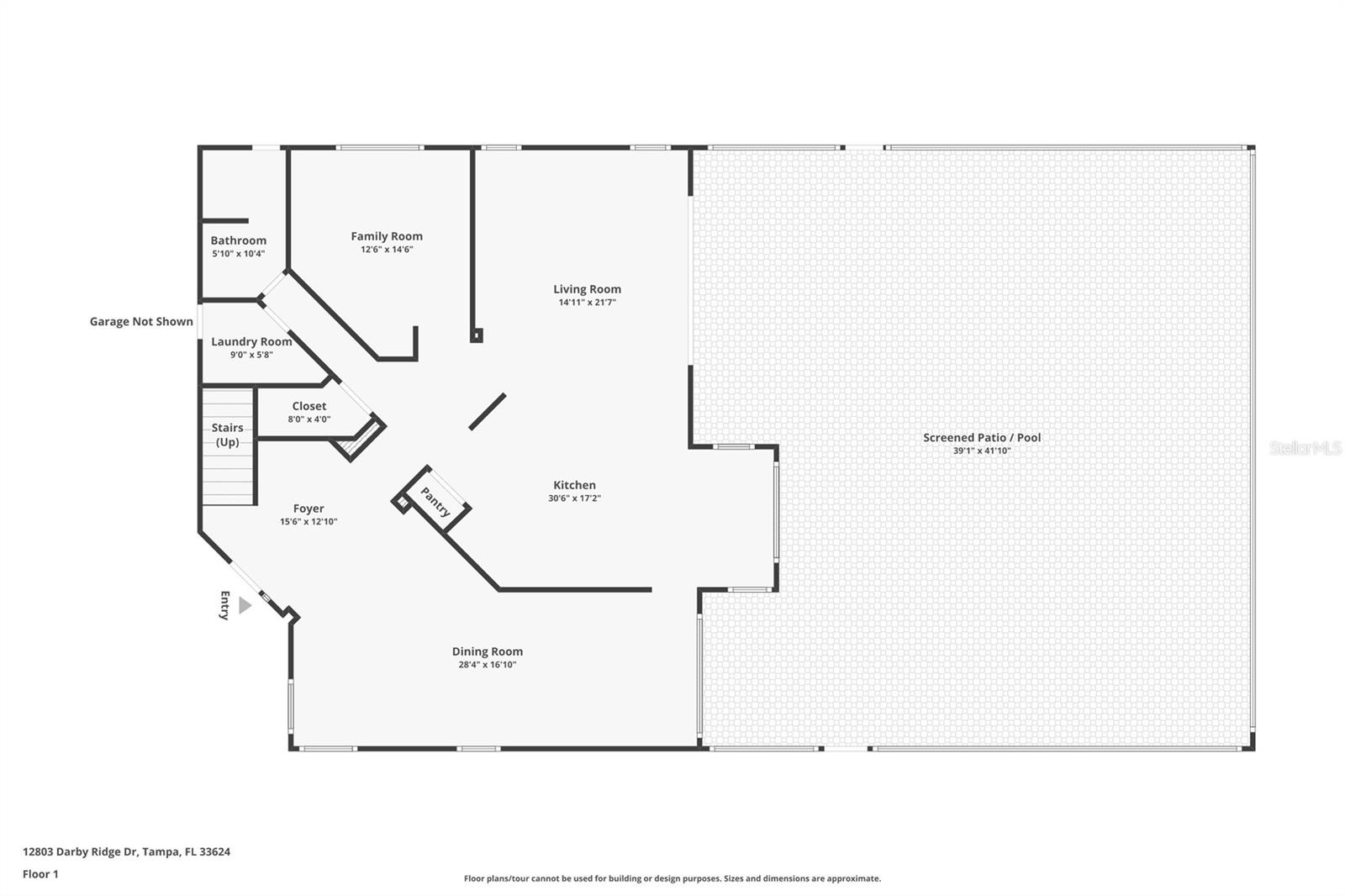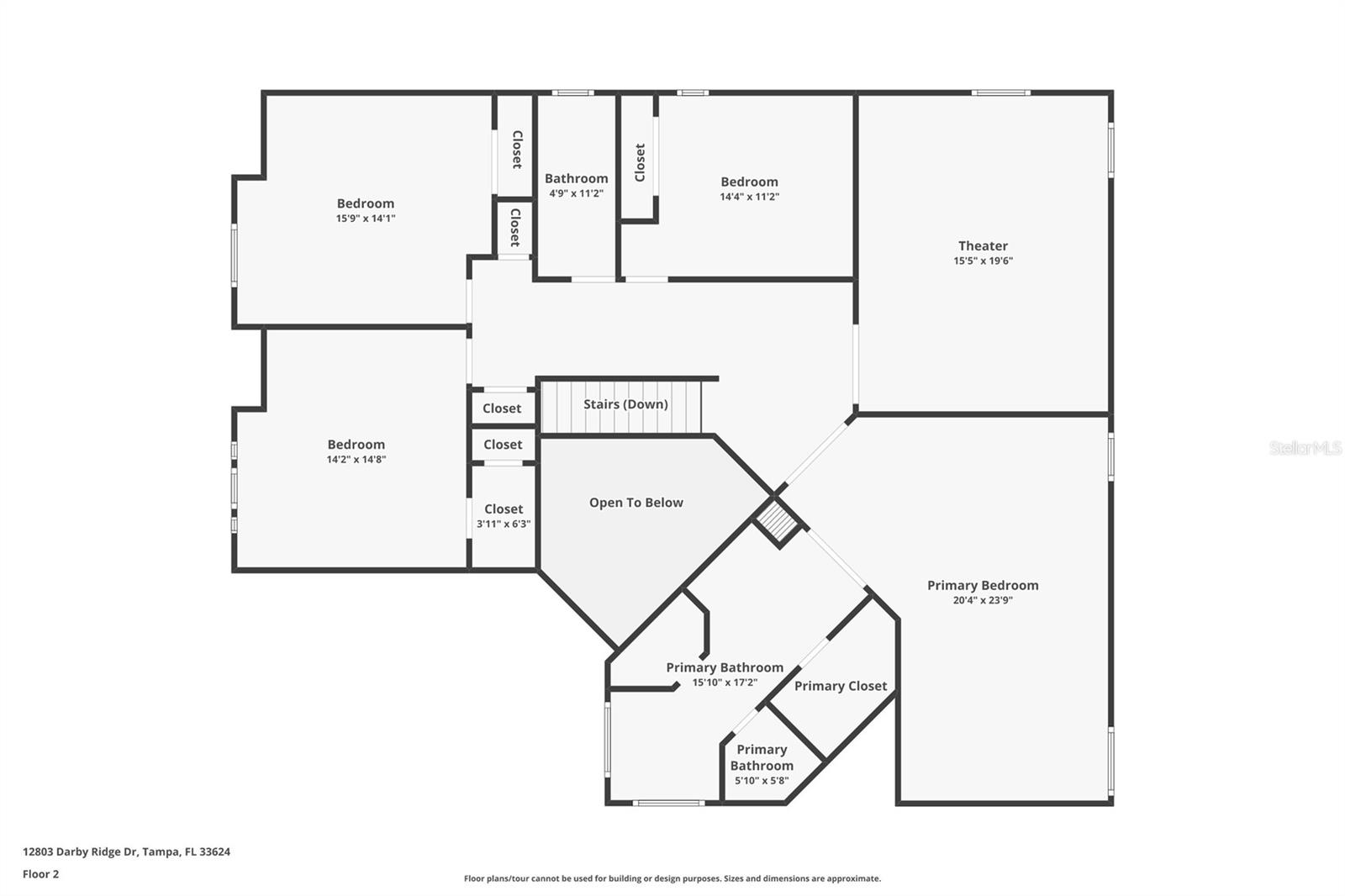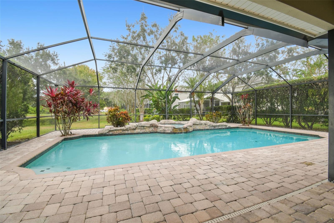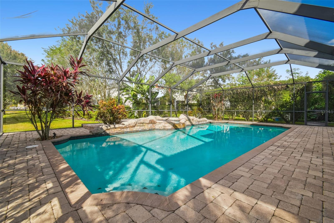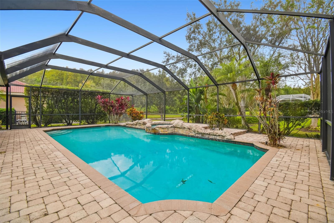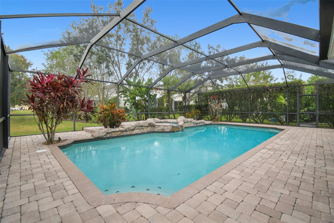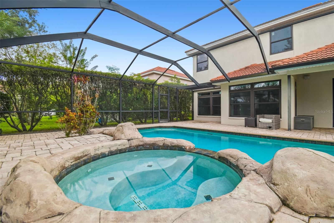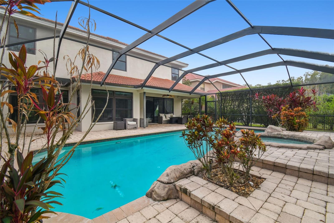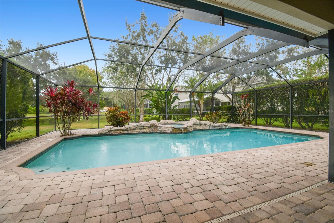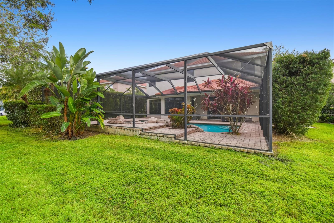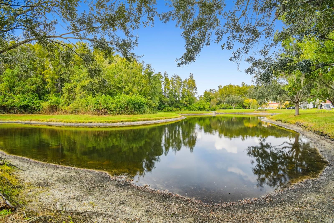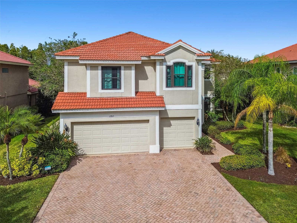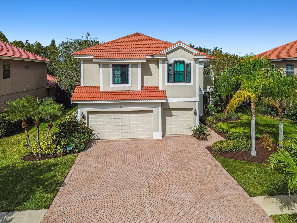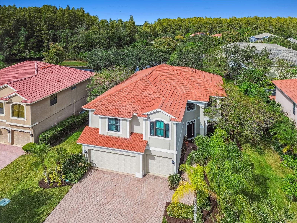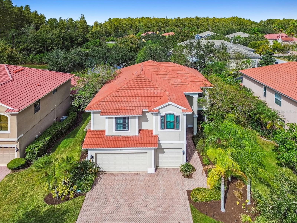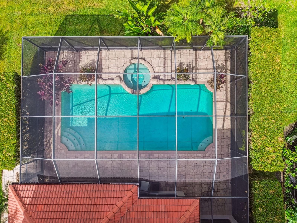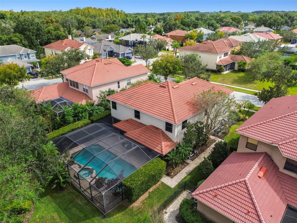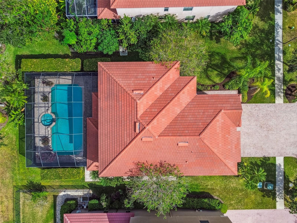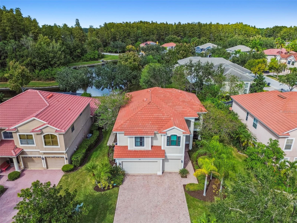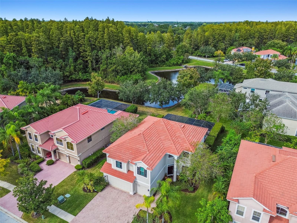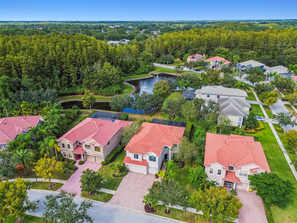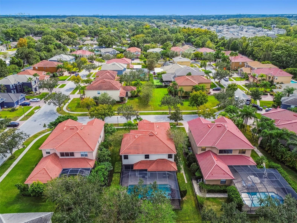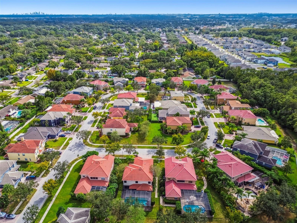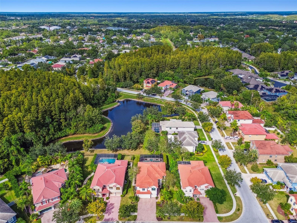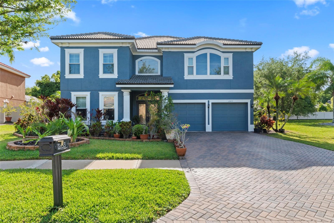12803 Darby Ridge Drive, TAMPA, FL 33624
Active
Property Photos
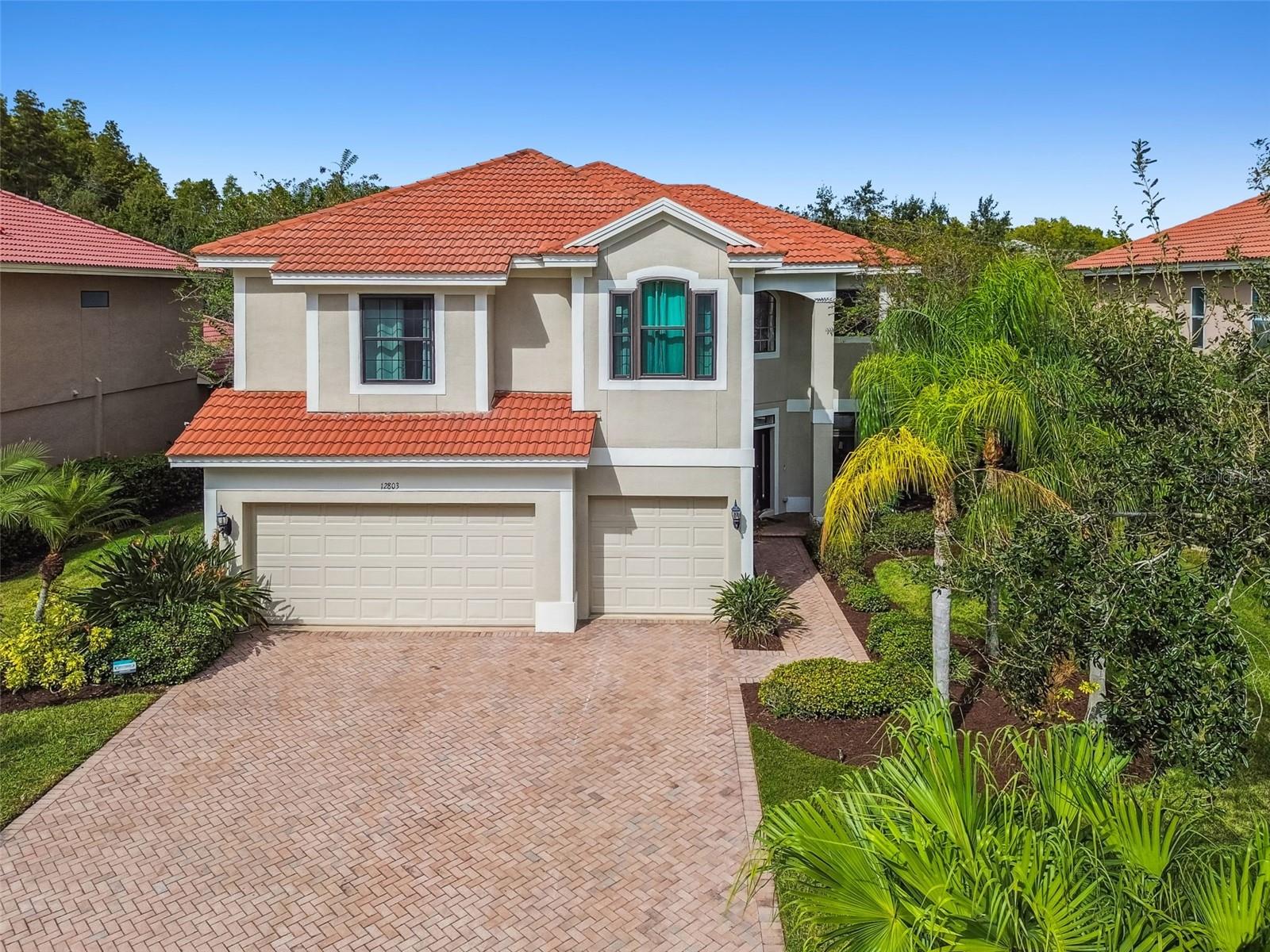
Would you like to sell your home before you purchase this one?
Priced at Only: $799,000
For more Information Call:
Address: 12803 Darby Ridge Drive, TAMPA, FL 33624
Property Location and Similar Properties
- MLS#: TB8442211 ( Residential )
- Street Address: 12803 Darby Ridge Drive
- Viewed: 179
- Price: $799,000
- Price sqft: $183
- Waterfront: Yes
- Wateraccess: Yes
- Waterfront Type: Pond
- Year Built: 2005
- Bldg sqft: 4377
- Bedrooms: 4
- Total Baths: 3
- Full Baths: 3
- Garage / Parking Spaces: 3
- Days On Market: 100
- Additional Information
- Geolocation: 28.0621 / -82.5221
- County: HILLSBOROUGH
- City: TAMPA
- Zipcode: 33624
- Subdivision: Carrollwood Crossing
- Provided by: FUTURE HOME REALTY INC
- Contact: John LaRocca
- 813-855-4982

- DMCA Notice
-
DescriptionOne or more photo(s) has been virtually staged. Discover refined living in the prestigious Carrollwood Crossing community, where this exceptional residence blends timeless design with serene natural surroundings. Perfectly positioned on a private pond conservation lot, the home offers peaceful views and a sense of seclusion rarely found in suburban Tampa. With over 3,500 square feet of thoughtfully designed space, this four bedroom, three bathroom home includes a dedicated office, expansive bonus room, and a three car garage. The open concept layout is ideal for both intimate gatherings and grand entertaining, with seamless transitions between indoor and outdoor living. The chefs kitchen is a statement in sophistication, featuring custom cabinetry, granite countertops, stainless steel appliances, recessed lighting, and a generous breakfast bar. Sunlight pours into the adjoining family room, where panoramic views of the pool and conservation create a tranquil backdrop. Retreat to the expansive primary suite, where soaring ceilings and ample space accommodate any design vision. The recently renovated en suite bath offers spa like indulgence with dual floating vanities, a soaking tub, a walk in closet, and a glass enclosed shower. Step outside to a screened lanai that spans the length of the home, framing a resort style pool and spa with captivating views of the pond and surrounding greenery. Additional highlights include two brand new HVAC's replaced in 2025, new pool motor in 2025, fresh exterior paint, updated storm windows, a brick paved driveway, lush landscaping, and a durable tile roof. Located within a top rated school district and minutes from the Veterans Expressway, upscale shopping, and dining, this rare offering combines luxury, location, and lifestyle. Homes in Carrollwood Crossing are seldom available, schedule your private tour today!
Payment Calculator
- Principal & Interest -
- Property Tax $
- Home Insurance $
- HOA Fees $
- Monthly -
For a Fast & FREE Mortgage Pre-Approval Apply Now
Apply Now
 Apply Now
Apply NowFeatures
Building and Construction
- Covered Spaces: 0.00
- Exterior Features: Lighting, Sidewalk, Sliding Doors
- Flooring: Tile, Wood
- Living Area: 3513.00
- Roof: Tile
Garage and Parking
- Garage Spaces: 3.00
- Open Parking Spaces: 0.00
Eco-Communities
- Pool Features: Gunite, In Ground, Screen Enclosure
- Water Source: Public
Utilities
- Carport Spaces: 0.00
- Cooling: Central Air
- Heating: Central
- Pets Allowed: Yes
- Sewer: Public Sewer
- Utilities: BB/HS Internet Available, Cable Available, Electricity Connected, Sewer Connected
Finance and Tax Information
- Home Owners Association Fee: 173.00
- Insurance Expense: 0.00
- Net Operating Income: 0.00
- Other Expense: 0.00
- Tax Year: 2024
Other Features
- Appliances: Dishwasher, Disposal, Dryer, Electric Water Heater, Microwave, Range, Refrigerator, Washer
- Association Name: Ameritech - Linda Tolentino
- Association Phone: 727-258-0092
- Country: US
- Interior Features: Ceiling Fans(s), Eat-in Kitchen, Kitchen/Family Room Combo, Living Room/Dining Room Combo, PrimaryBedroom Upstairs, Stone Counters, Thermostat, Walk-In Closet(s)
- Legal Description: CARROLLWOOD CROSSING LOT 41
- Levels: Two
- Area Major: 33624 - Tampa / Northdale
- Occupant Type: Vacant
- Parcel Number: U-08-28-18-76C-000000-00041.0
- Possession: Close Of Escrow
- Views: 179
- Zoning Code: RSC-6
Similar Properties
Nearby Subdivisions
Avista Of Carrollwood Vill
Beacon Meadows
Brightside Village
Carrollwood Crossing
Carrollwood Spgs
Carrollwood Village Ph Two
Country Club Village At Carrol
Country Place
Country Place West
Country Run
Cypress Hollow
Cypress Meadows Sub
Fairfield Village
Glen Ellen Village
Grove Point Village
Half Moon Tracts
Hampton Park
Heatherwood Villg Un 1 Ph 1
Longboat Landing
Lowell Village
North End Terrace
Northdale Golf Clb Sec D Un 1
Northdale Sec A
Northdale Sec B
Northdale Sec E
Northdale Sec F
Northdale Sec G
Northdale Sec H
Northdale Sec I
Northdale Sec J
Northdale Sec N
Northdale Sec R
Paddock Trail
Parkwood Village
Rosemount Village
Springwood Village
Stonehedge
Unplatted
Village 10
Village Ix Of Carrollwood Vill
Village Vi Of Carrollwood Vill
Village Wood
Village Xiii
Village Xiv Of Carrollwood Vil
Woodacre Estates Of Northdale

- Natalie Gorse, REALTOR ®
- Tropic Shores Realty
- Office: 352.684.7371
- Mobile: 352.584.7611
- Mobile: 352.799.3239
- nataliegorse352@gmail.com

