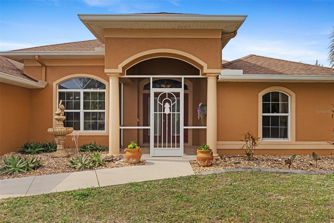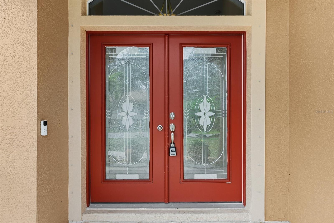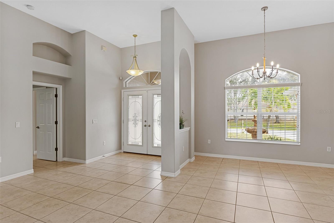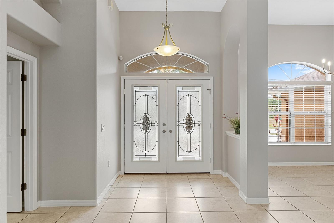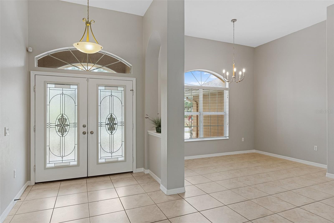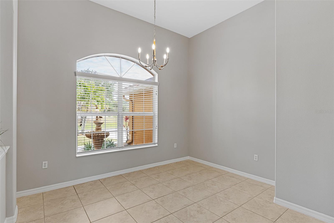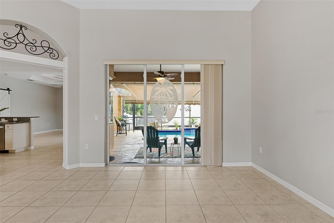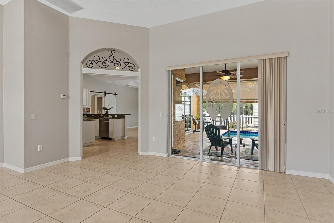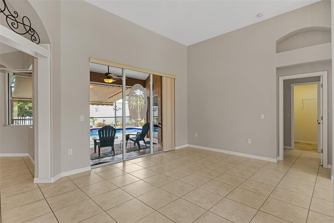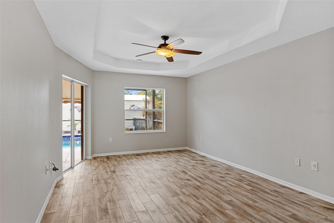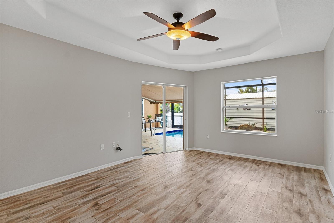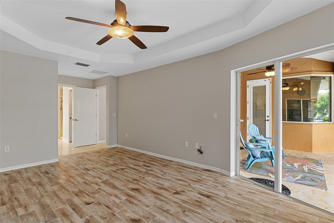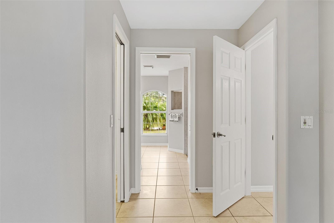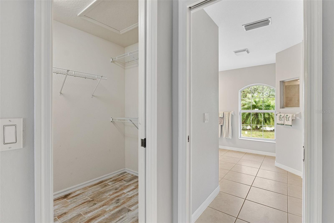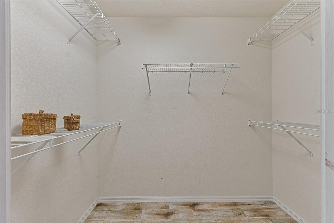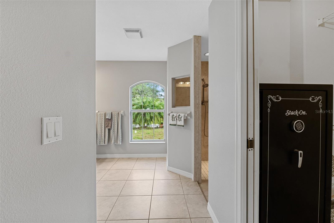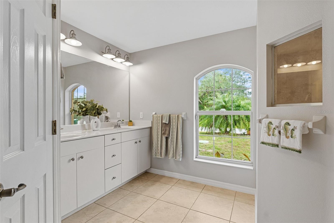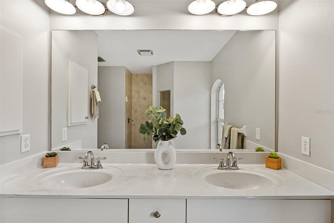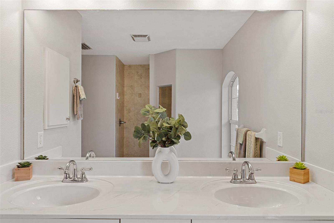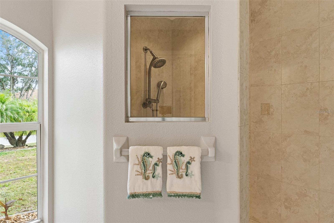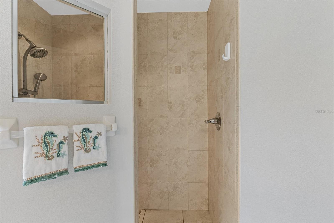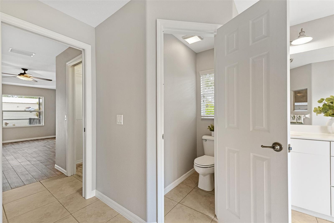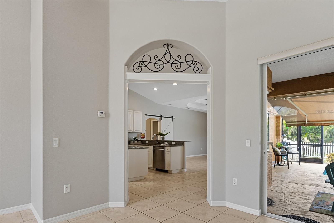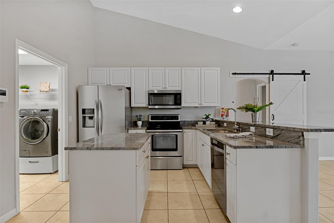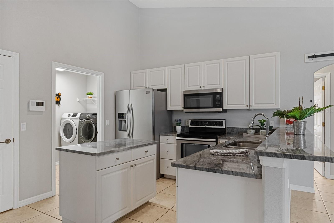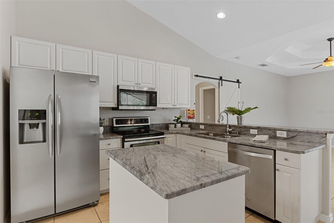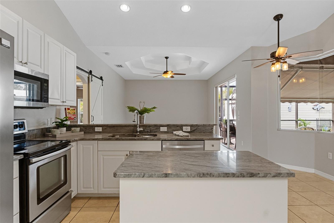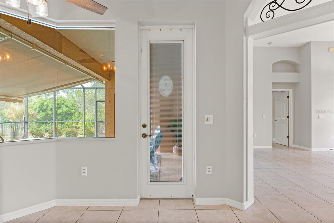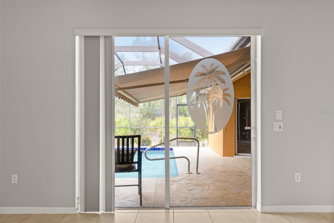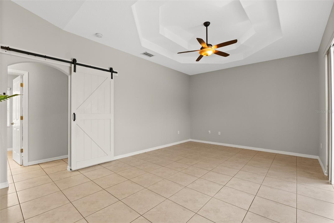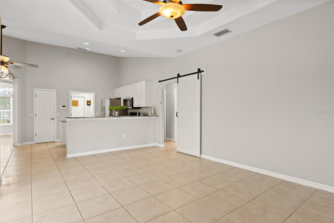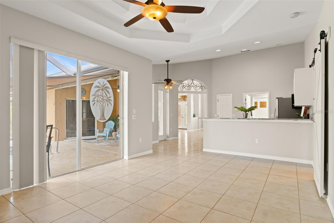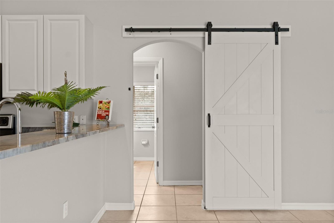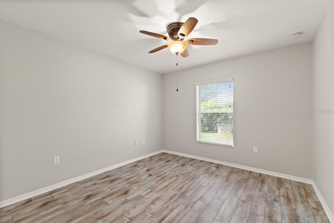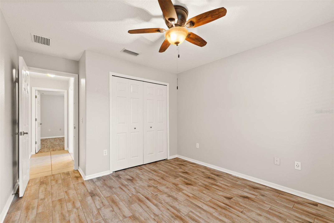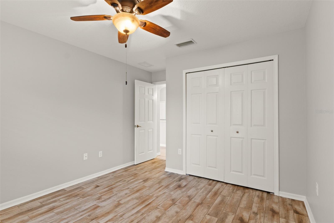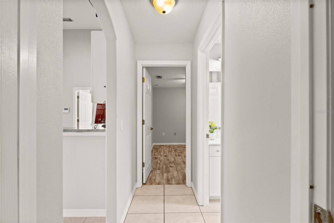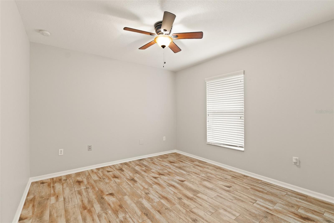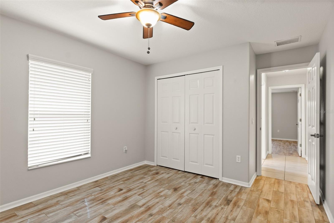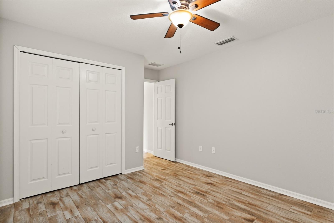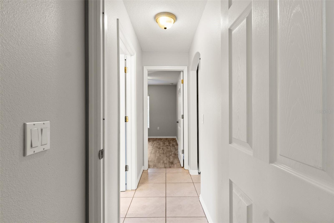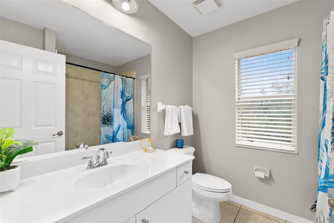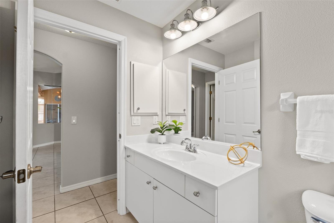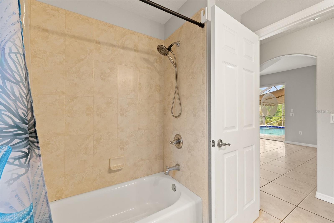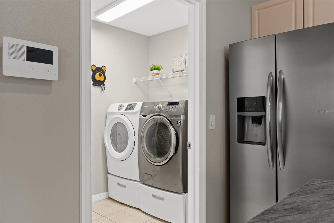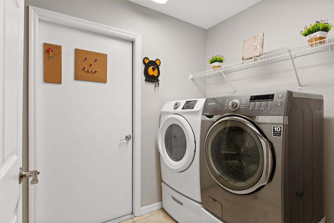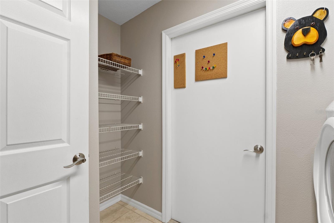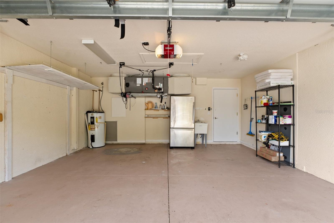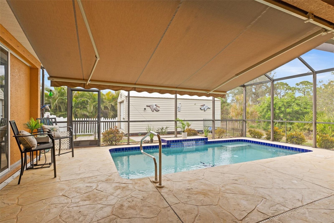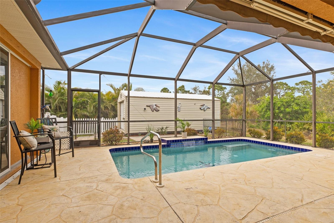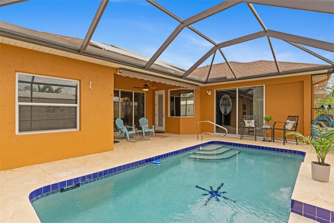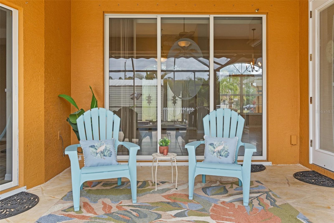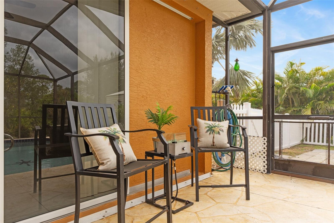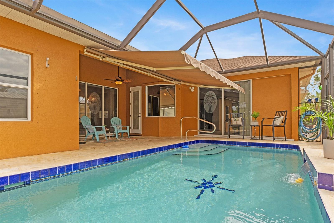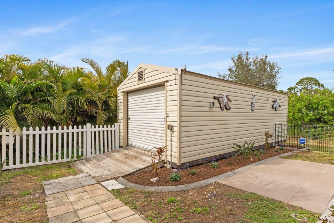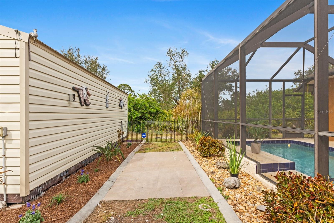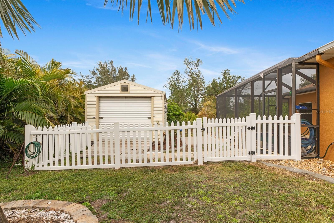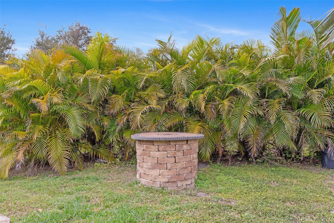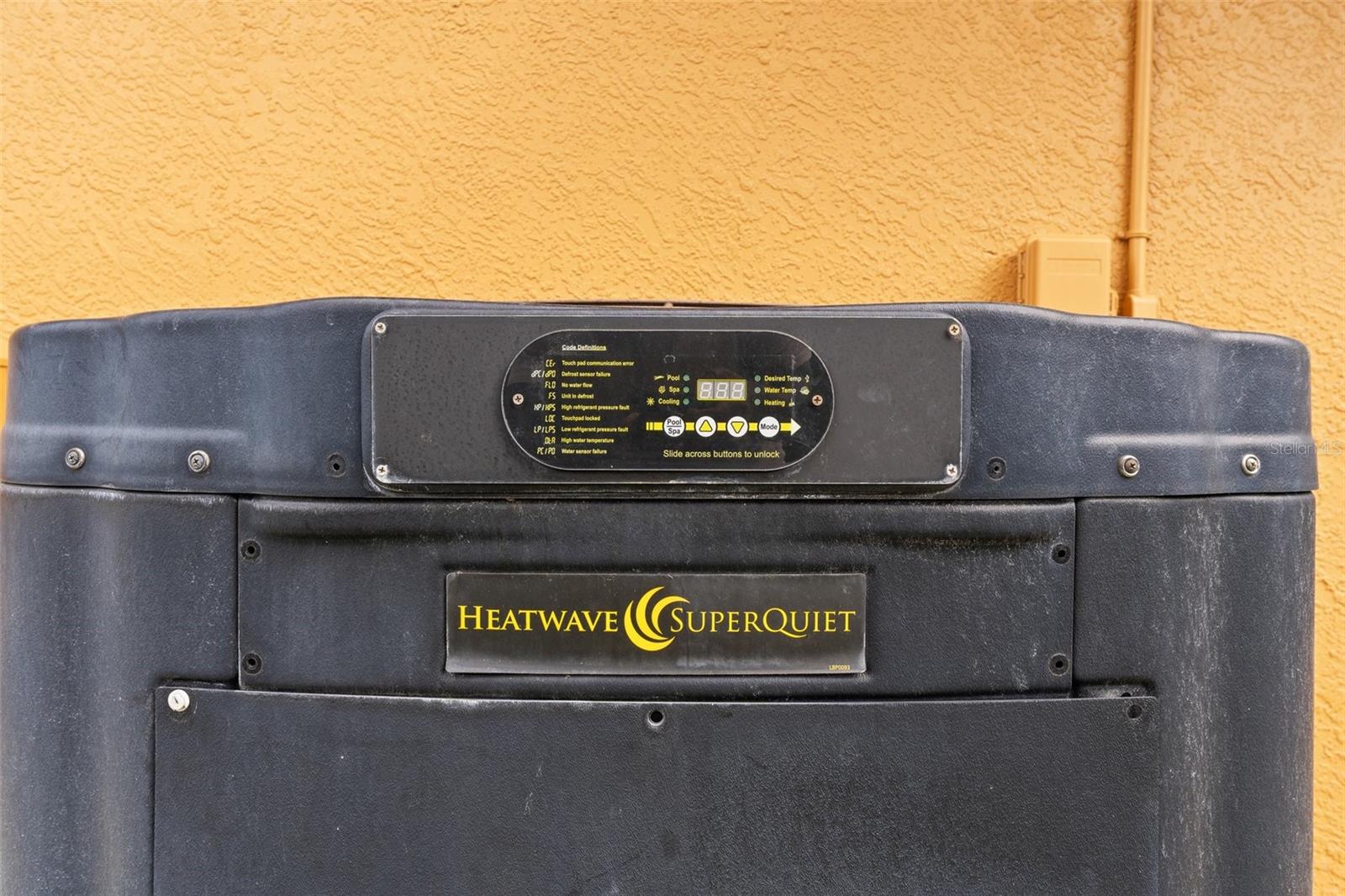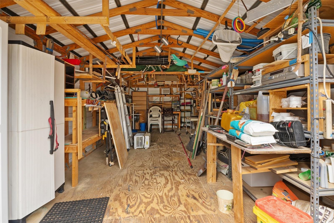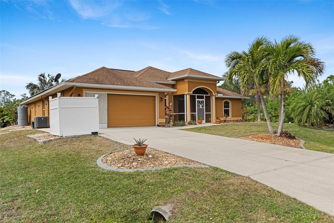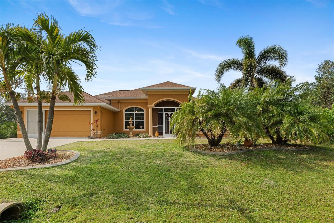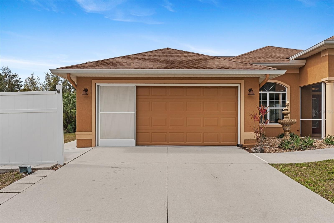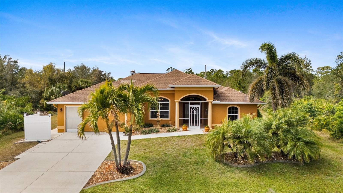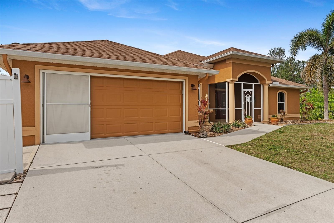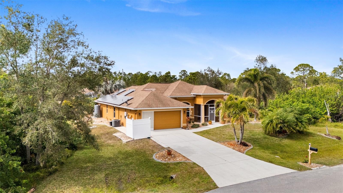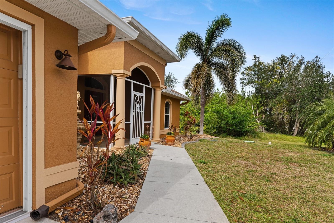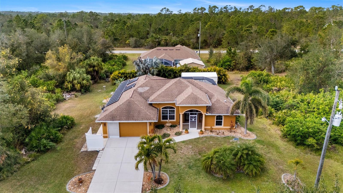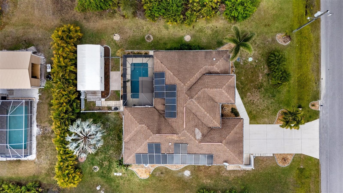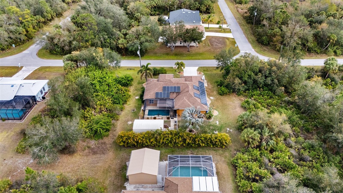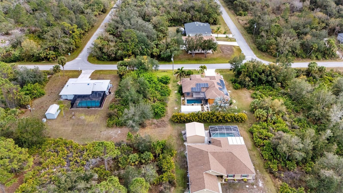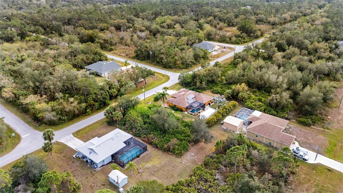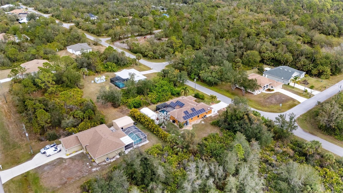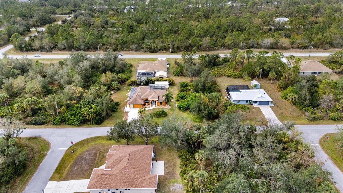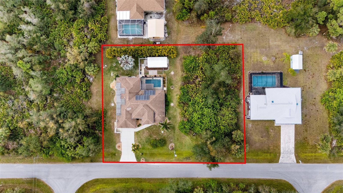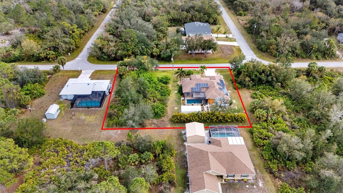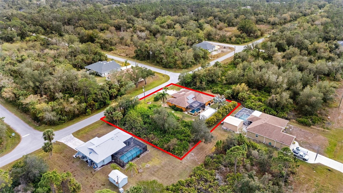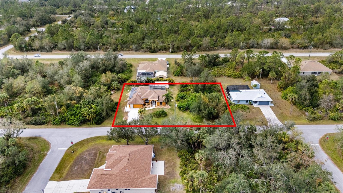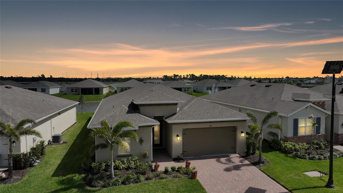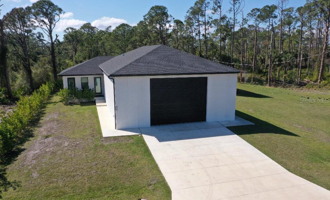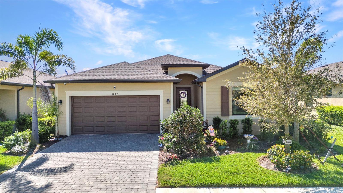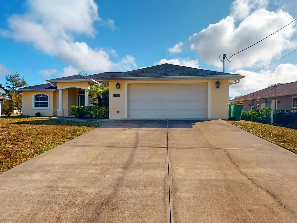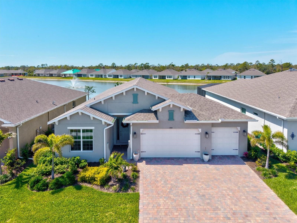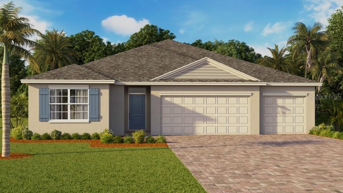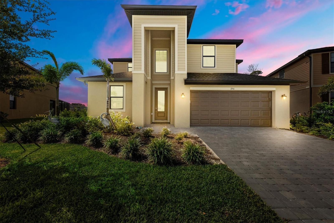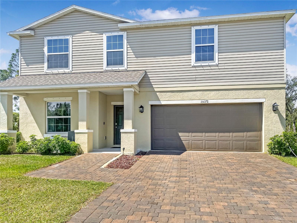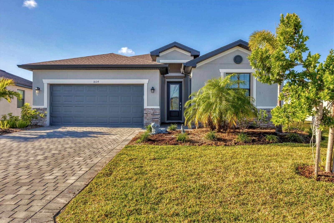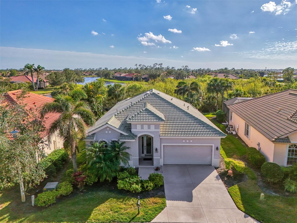201 Champion Street, PORT CHARLOTTE, FL 33953
Property Photos
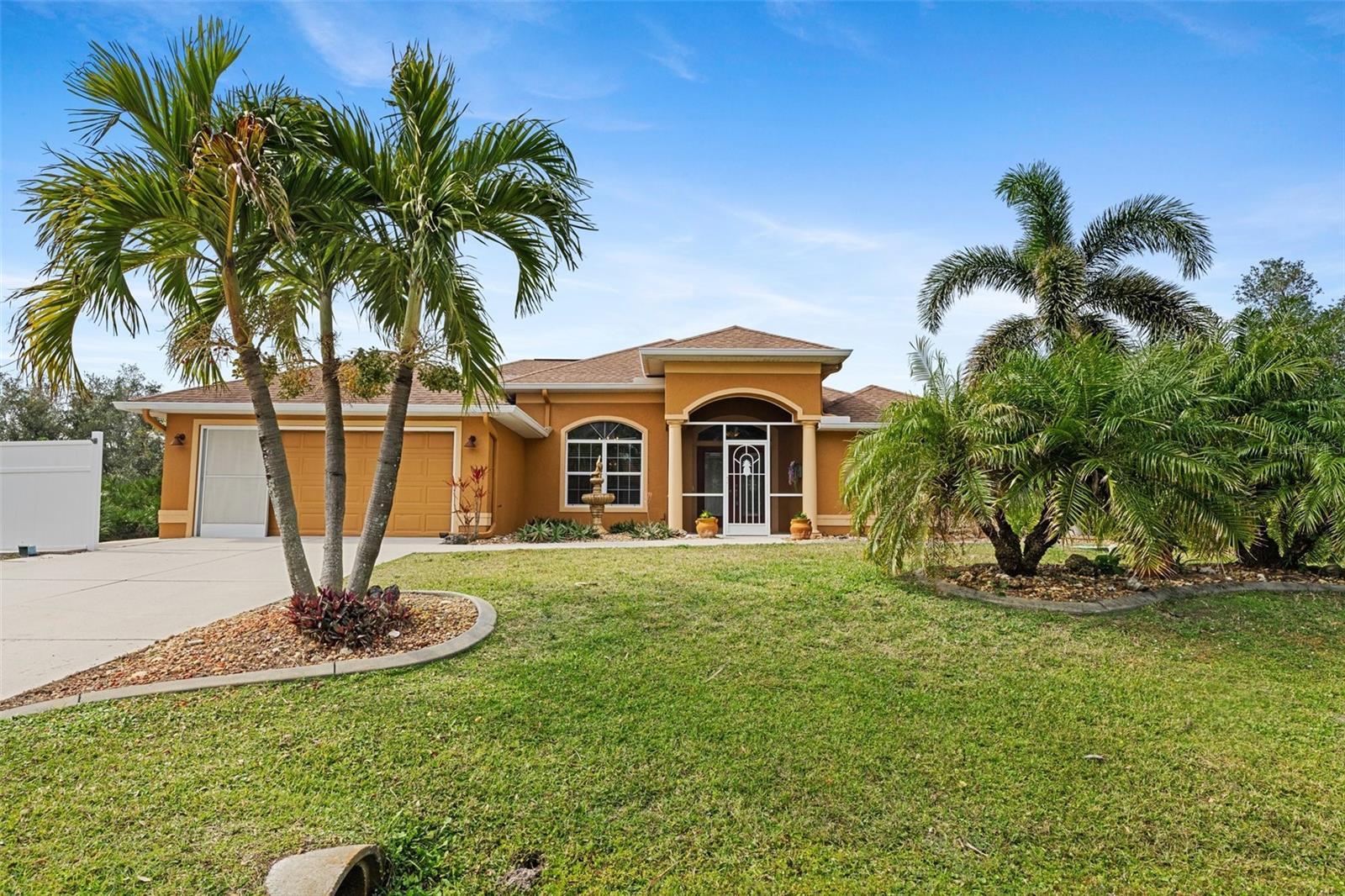
Would you like to sell your home before you purchase this one?
Priced at Only: $459,000
For more Information Call:
Address: 201 Champion Street, PORT CHARLOTTE, FL 33953
Property Location and Similar Properties
- MLS#: C7503161 ( Residential )
- Street Address: 201 Champion Street
- Viewed: 55
- Price: $459,000
- Price sqft: $188
- Waterfront: No
- Year Built: 2009
- Bldg sqft: 2445
- Bedrooms: 3
- Total Baths: 2
- Full Baths: 2
- Garage / Parking Spaces: 2
- Days On Market: 64
- Additional Information
- Geolocation: 27.0275 / -82.2291
- County: CHARLOTTE
- City: PORT CHARLOTTE
- Zipcode: 33953
- Subdivision: Port Charlotte Sec 038
- Elementary School: North Port Elem Glen Allen
- Middle School: Port Charlotte Middle
- High School: Port Charlotte High
- Provided by: RE/MAX PALM REALTY
- Contact: Amy Coulter
- 941-743-5525

- DMCA Notice
-
DescriptionGorgeous 3 bedroom, 2 bathroom pool home with a 2 car garage plus an extra lot for added privacy or future possibilities like a workshop, extra garage, or guest house! Step inside through the grand double door entry, where fresh interior paint and tile flooring throughout create a bright and welcoming atmosphere. The heart of the home is the well appointed kitchen, featuring a center island, breakfast bar, granite countertops, stainless steel appliances, and a walk in pantry. The picturesque aquarium window offers a serene view of the pool, making it the perfect spot to enjoy your morning coffee. The open concept design flows effortlessly into the family room, ideal for entertaining, while the formal dining room provides a refined space for special gatherings. The master suite is a true retreat, boasting a tray ceiling, his and hers walk in closets, and private access to the pool. The en suite bath is designed for luxury with dual sinks and a spacious walk in shower. The split floor plan ensures privacy, with two well appointed guest bedrooms and a full bath tucked away on the opposite side of the home. Step outside and be greeted by your inviting pool with a tranquil waterfall feature, creating the ultimate backyard oasis. A 12x24 shed provides ample storage for tools, a generator, or pool essentials. The owned solar panels power both the pool and the home's electricity, providing efficiency, savings, and modern sustainability alongside a whole house reverse osmosis system. Located just a short drive from shopping, dining, medical facilities, and entertainment, this home is also perfectly positioned between two major Spring Training stadiumsCharlotte Sports Park (Tampa Bay Rays) and CoolToday Park (Atlanta Braves). Plus, with easy access to North Port, youll enjoy the convenience!. Don't miss this rare opportunityschedule your private showing today!
Payment Calculator
- Principal & Interest -
- Property Tax $
- Home Insurance $
- HOA Fees $
- Monthly -
For a Fast & FREE Mortgage Pre-Approval Apply Now
Apply Now
 Apply Now
Apply NowFeatures
Building and Construction
- Covered Spaces: 0.00
- Exterior Features: Irrigation System, Sliding Doors, Storage
- Flooring: Ceramic Tile, Tile
- Living Area: 1804.00
- Other Structures: Shed(s)
- Roof: Shingle
Land Information
- Lot Features: Oversized Lot, Paved
School Information
- High School: Port Charlotte High
- Middle School: Port Charlotte Middle
- School Elementary: North Port Elem Glen Allen
Garage and Parking
- Garage Spaces: 2.00
- Open Parking Spaces: 0.00
- Parking Features: Driveway, Garage Door Opener
Eco-Communities
- Green Energy Efficient: HVAC, Lighting, Pool
- Pool Features: Gunite, Heated, In Ground, Screen Enclosure, Solar Cover
- Water Source: See Remarks, Well
Utilities
- Carport Spaces: 0.00
- Cooling: Central Air
- Heating: Central, Electric, Solar
- Pets Allowed: Yes
- Sewer: Septic Tank
- Utilities: BB/HS Internet Available, Cable Connected, Electricity Connected, Solar
Finance and Tax Information
- Home Owners Association Fee: 0.00
- Insurance Expense: 0.00
- Net Operating Income: 0.00
- Other Expense: 0.00
- Tax Year: 2024
Other Features
- Appliances: Cooktop, Dishwasher, Disposal, Dryer, Electric Water Heater, Microwave, Range, Refrigerator, Washer, Whole House R.O. System
- Country: US
- Interior Features: Ceiling Fans(s), Crown Molding, Eat-in Kitchen, High Ceilings, Kitchen/Family Room Combo, Living Room/Dining Room Combo, Open Floorplan, Primary Bedroom Main Floor, Split Bedroom, Stone Counters, Tray Ceiling(s), Walk-In Closet(s), Window Treatments
- Legal Description: PORT CHARLOTTE SEC38 BLK2345 LT19 550/871 1045/555 1856/423 CD2063/1928 2500/986 2778/2130 2889/1844 CT3584/525 3597/1032 3597/1034 3899/2000 PCH 038 2345 0020 PORT CHARLOTTE SEC38 BLK2345 LT 20 683/500 1110/175 1258/1496 4229/760 4504/1055
- Levels: One
- Area Major: 33953 - Port Charlotte
- Occupant Type: Owner
- Parcel Number: 402105251021
- Style: Custom
- View: Pool
- Views: 55
- Zoning Code: RSF3.5
Similar Properties
Nearby Subdivisions
Bay Ridge
Bay Ridge Add
Bimini Bay
Biscayne
Biscayne Landing
Biscayne Lndg
Biscayne Lndg Ii
Biscayne Lndg North
Cove At West Port
Covewest Port Ph 1a1
Covewest Port Ph 1b
Covewest Port Ph 2 3
El Jobe An Ward 01
El Jobean
El Jobean Ward 01
El Jobean Ward 07 Plan 01
Fairway Lake At Riverwood
Hammocks At West Port
Hammocks At West Port Phase 2
Hammocks At West Port Phase Ii
Hammocks At West Port Phase Iv
Hammockswest Port Ph 3 4
Hammockswest Port Ph I
Hammockswest Port Ph Ii
Harbor Landings
Harbour Village Condo
Isleswest Port Ph 1
Isleswest Port Ph I
Isleswest Port Ph Ii
Not Applicable
Not On List
Osprey Landing
Palmswest Port
Palmswest Port 1a
Peachland
Port Charlotte
Port Charlotte Sec 024
Port Charlotte Sec 029
Port Charlotte Sec 032
Port Charlotte Sec 038
Port Charlotte Sec 047
Port Charlotte Sec 048
Port Charlotte Sec 049
Port Charlotte Sec 055
Port Charlotte Sec 057
Port Charlotte Sec 059
Port Charlotte Sec 061
Port Charlotte Sec 29
Port Charlotte Sec 32
Port Charlotte Sec 47
Port Charlotte Sec 55
Port Charlotte Sec55
Port Charlotte Section 26
Port Charlotte Sub Sec 32
Port Charlotte Sub Sec 59
Port Charlotte Sub Sec Thirty
Riverbend Estate
Riverbend Estates
Riverwood
Riverwood Un 4
Sawgrass Pointeriverwood
Sawgrass Pointeriverwood Un 02
Sawgrass Pointeriverwood Un 03
Sawgrass Pointeriverwood Un 05
The Cove
The Cove At West Port
The Hamocks At West Port
The Palms At West Port
The Palms At Westport
Tree Tops At Ranger Point
Villa Milano
Villa Milano Community Associa
Villa Milano Ph 01 02
Villa Milano Ph 4 5 6
Villa Milano Ph 46
Waterways Ph 01
West Port
Zzz Casper St Port Charlotte

- Natalie Gorse, REALTOR ®
- Tropic Shores Realty
- Office: 352.684.7371
- Mobile: 352.584.7611
- Fax: 352.584.7611
- nataliegorse352@gmail.com

