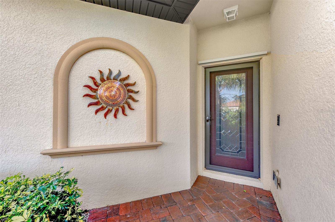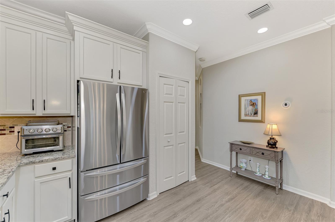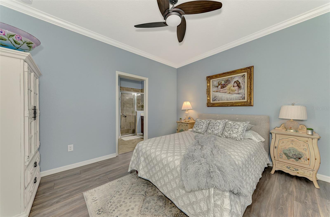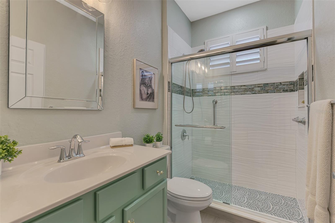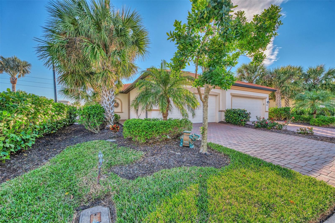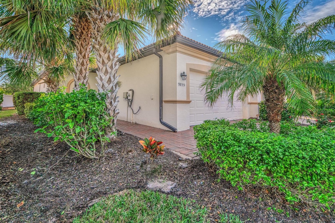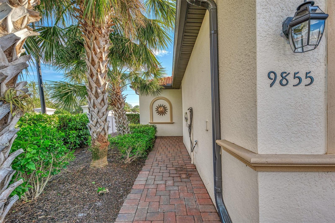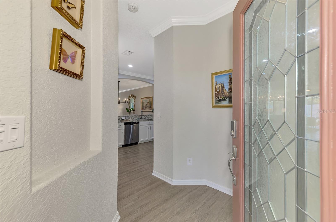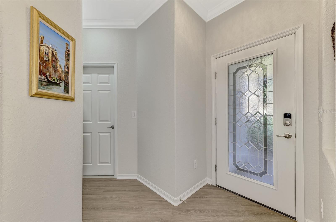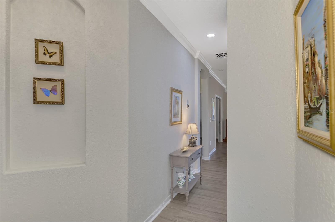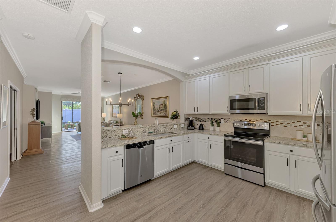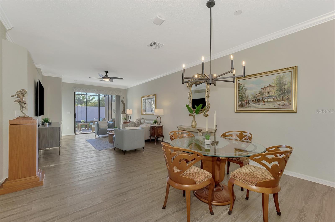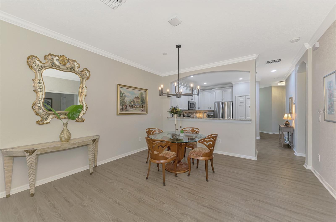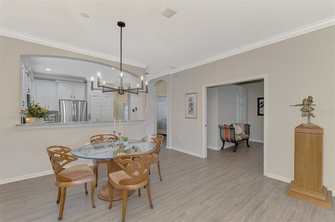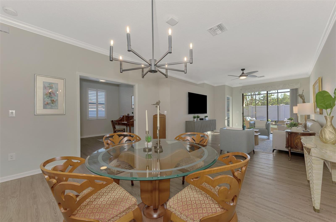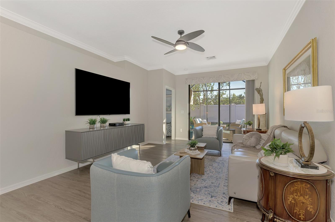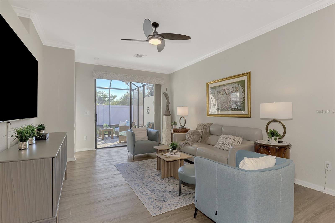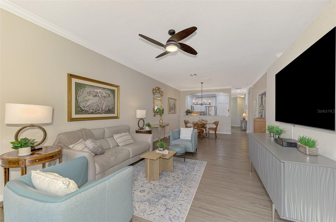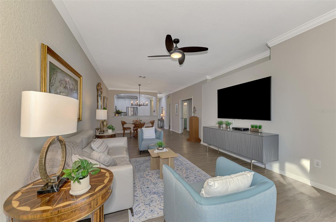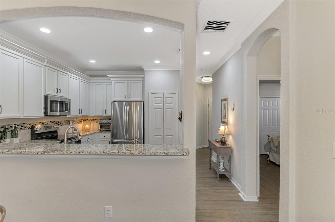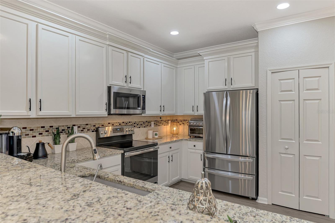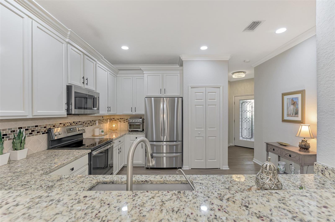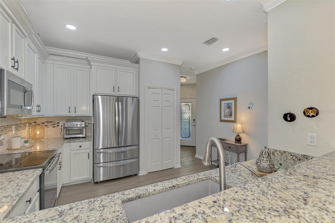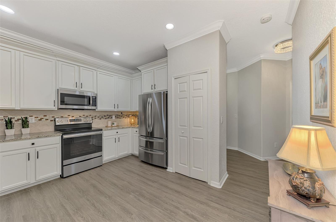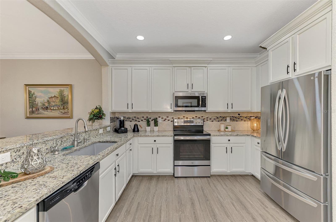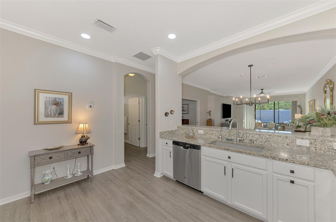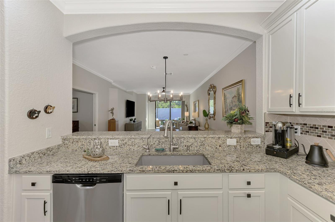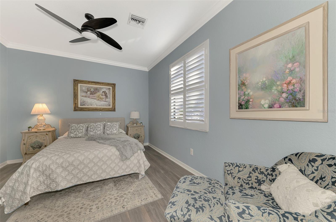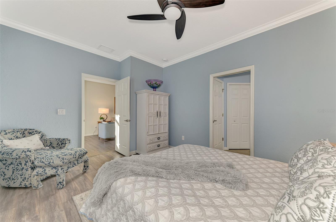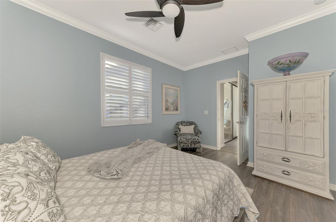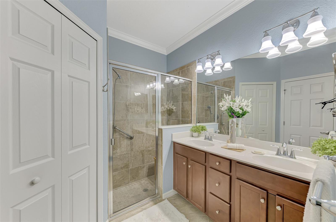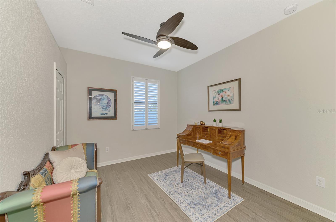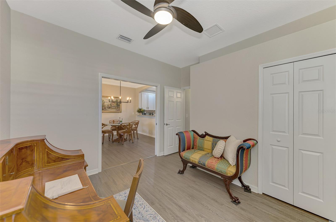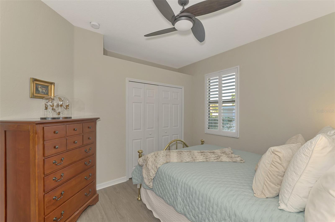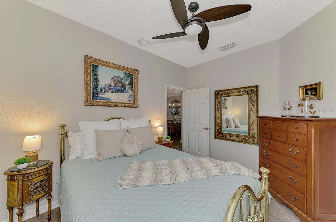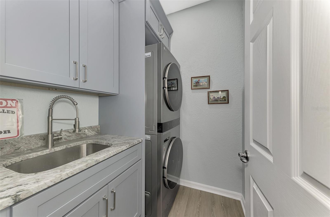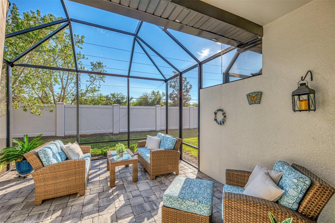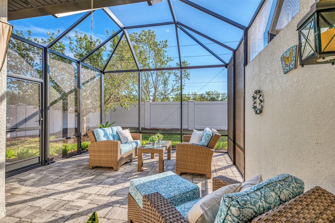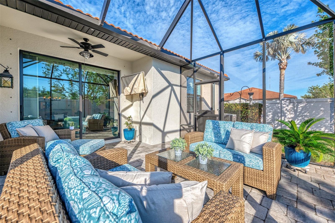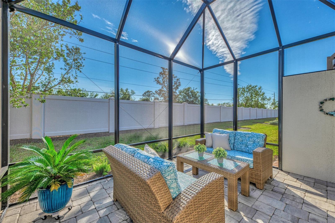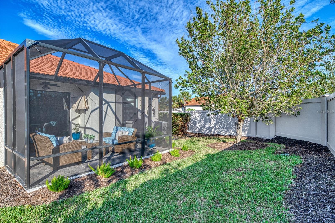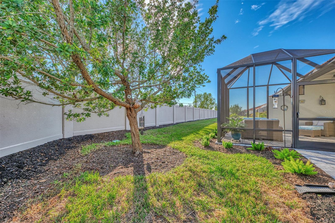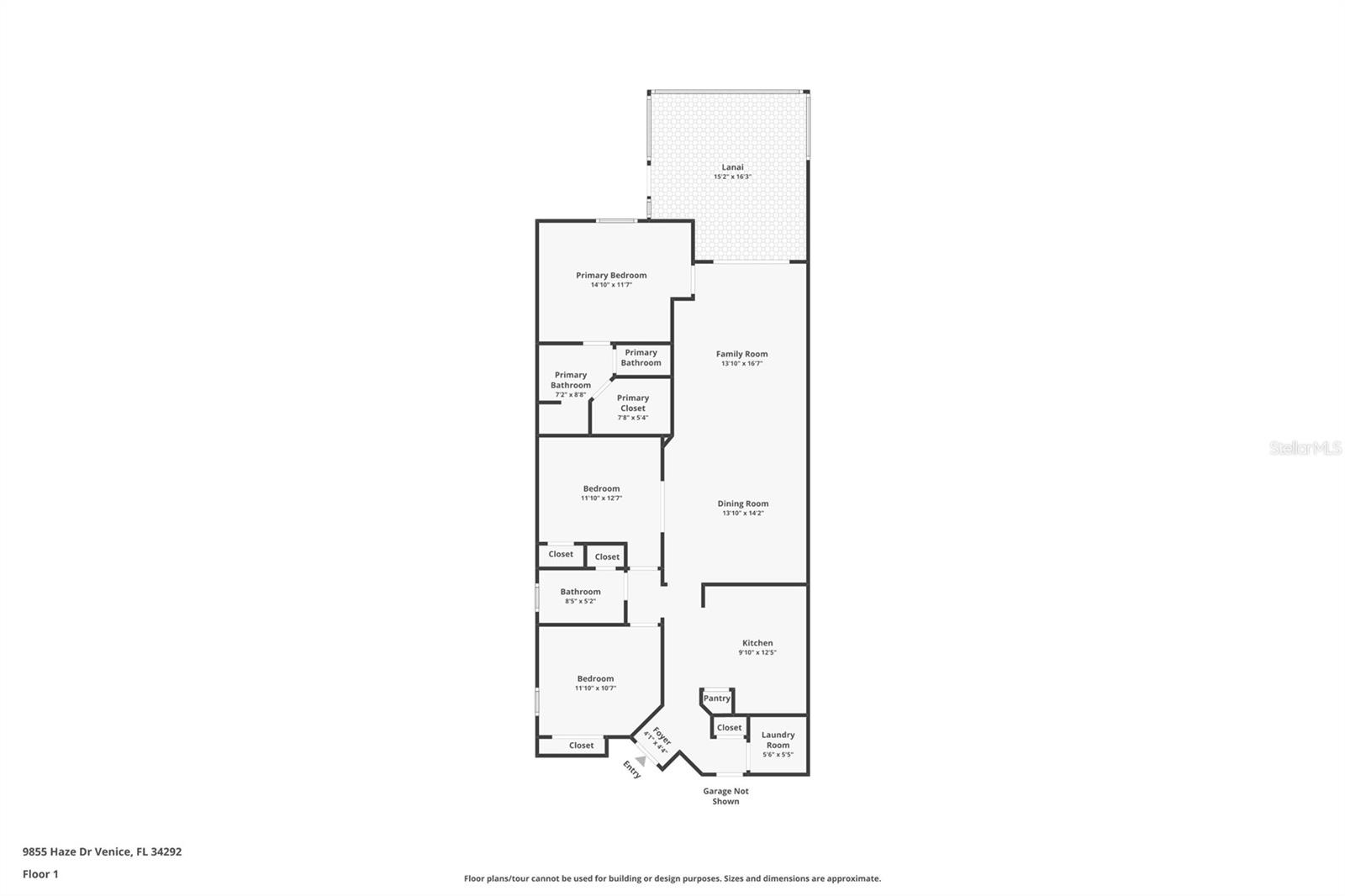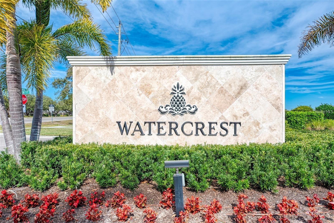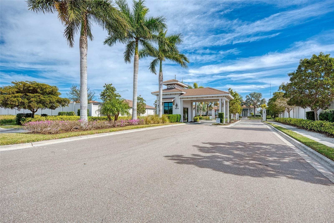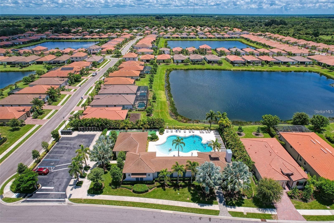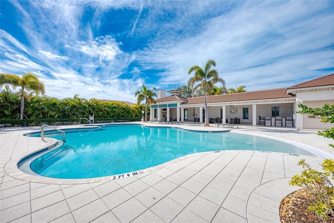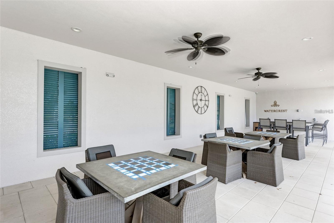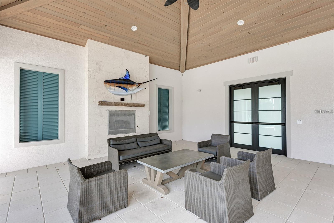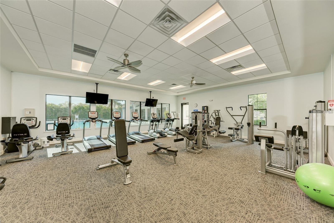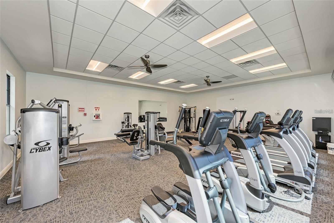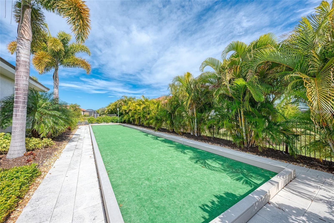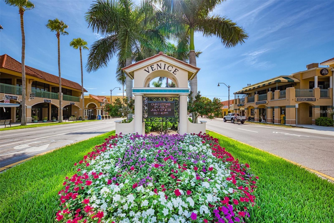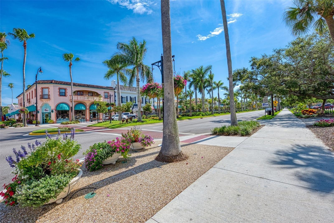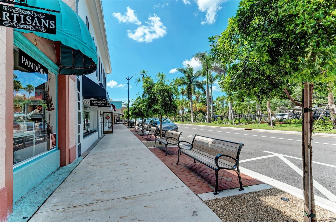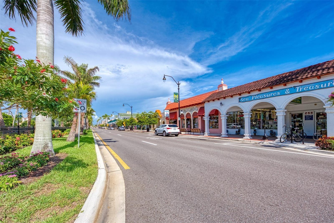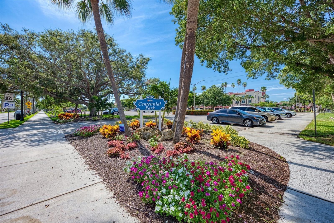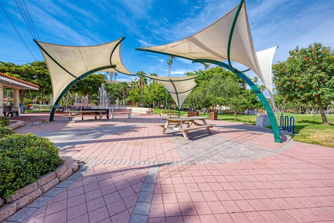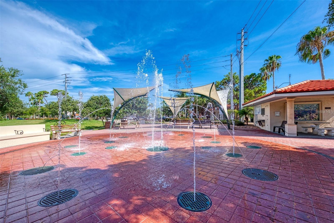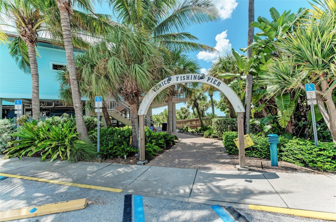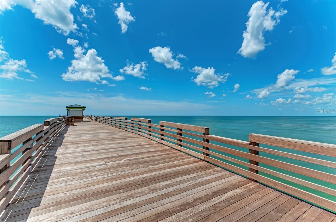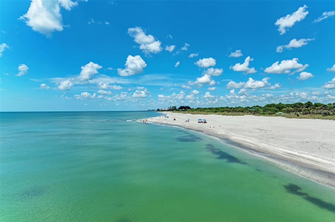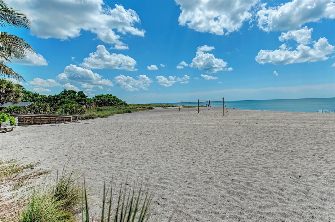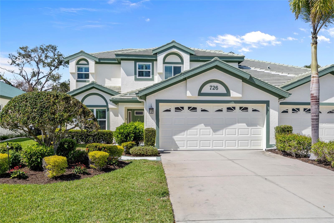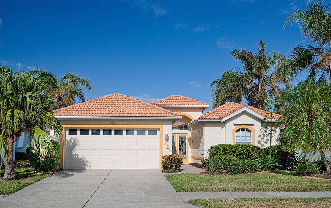9855 Haze Drive, VENICE, FL 34292
Property Photos

Would you like to sell your home before you purchase this one?
Priced at Only: $379,000
For more Information Call:
Address: 9855 Haze Drive, VENICE, FL 34292
Property Location and Similar Properties
- MLS#: N6136044 ( Residential )
- Street Address: 9855 Haze Drive
- Viewed: 15
- Price: $379,000
- Price sqft: $243
- Waterfront: No
- Year Built: 2018
- Bldg sqft: 1560
- Bedrooms: 3
- Total Baths: 2
- Full Baths: 2
- Garage / Parking Spaces: 2
- Days On Market: 85
- Additional Information
- Geolocation: 27.0998 / -82.3799
- County: SARASOTA
- City: VENICE
- Zipcode: 34292
- Subdivision: Watercrest Un 1
- Elementary School: Taylor Ranch Elementary
- Middle School: Venice Area Middle
- High School: Venice Senior High
- Provided by: SHOWTIME REALTY
- Contact: Val Sablowski
- 941-822-0890

- DMCA Notice
-
DescriptionExclusive opportunity with upgrades galore in the gated, maintenance free community of watercrest! Located just minutes from venice islands beaches, dining, and shopping! This highly sought after neighborhood offers exceptional value with low hoa fees that include lawn care, irrigation, exterior painting, and access to premium amenities such as a resort style zero entry pool, fitness center, bocce ball court, and a social calendar with yearly eventsall with no cdd fees. Property is located in x flood zone, so mortgage lenders will not require flood insurance. This 3 bedroom, 2 bathroom, corner lot home is a perfect blend of elegance and functionality, featuring an open floor plan with high ceilings, crown molding, plantation shutters throughout and tons of natural light flood the living spaces through high sliding glass doors at the rear of the home. The kitchen is a chefs paradise, designed for both style and convenience. Enjoy light cabinetry with extra high crown molding, luxurious granite countertops, a large rectangular sink, pots & pans drawer, pull out receptacle and stainless steel appliances (lg refrigerator 2024 and washer/dryer 2023). The breakfast bar, ample counter space, and storage make it perfect for entertaining. Retreat to the spacious primary bedroom suite with classy wood flooring, a walk in closet, and an en suite bath featuring dual sinks, a large walk in shower, and a private water closet. Bedroom 2 and 3 share access to the upgraded guest bath boasting a designer shower for a spa like experience. Step outside to the expansive, caged lanai, ideal for enjoying the florida lifestyle in any weather. This outdoor haven offers plenty of space for relaxation or entertaining. Additional upgrades include a whole home water filtration system, kitchen reverse osmosis system, an upgraded laundry room with sink and abundant cabinetry, epoxy finished garage floor and the tile roof was professionally cleaned in 2024. Hurricane protection for the entire home is included for peace of mind. Located less than 5 miles from historic downtown venice, you'll enjoy easy access to the beaches, legacy trail, shopping, dining, theaters, and the new sarasota memorial hospital. Nearby grocery stores and medical offices make everyday errands a breeze. This immaculate home combines luxury, convenience, and peace of mind in one of floridas most desirable locations. Schedule your showing today and prepare to fall in love with your new home!
Payment Calculator
- Principal & Interest -
- Property Tax $
- Home Insurance $
- HOA Fees $
- Monthly -
For a Fast & FREE Mortgage Pre-Approval Apply Now
Apply Now
 Apply Now
Apply NowFeatures
Building and Construction
- Builder Name: Lennar
- Covered Spaces: 0.00
- Exterior Features: Hurricane Shutters, Irrigation System, Lighting, Rain Gutters, Sliding Doors
- Flooring: Ceramic Tile, Luxury Vinyl, Wood
- Living Area: 1412.00
- Roof: Tile
Land Information
- Lot Features: Corner Lot, Landscaped, Sidewalk, Paved
School Information
- High School: Venice Senior High
- Middle School: Venice Area Middle
- School Elementary: Taylor Ranch Elementary
Garage and Parking
- Garage Spaces: 2.00
- Open Parking Spaces: 0.00
- Parking Features: Driveway, Garage Door Opener, Off Street
Eco-Communities
- Water Source: Canal/Lake For Irrigation, Public
Utilities
- Carport Spaces: 0.00
- Cooling: Central Air
- Heating: Central, Electric
- Pets Allowed: Yes
- Sewer: Public Sewer
- Utilities: BB/HS Internet Available, Cable Available, Electricity Connected, Public, Sewer Connected, Sprinkler Recycled, Street Lights, Underground Utilities, Water Connected
Finance and Tax Information
- Home Owners Association Fee Includes: Pool, Escrow Reserves Fund, Maintenance Structure, Maintenance Grounds, Private Road, Recreational Facilities
- Home Owners Association Fee: 778.88
- Insurance Expense: 0.00
- Net Operating Income: 0.00
- Other Expense: 0.00
- Tax Year: 2024
Other Features
- Appliances: Dishwasher, Disposal, Dryer, Electric Water Heater, Kitchen Reverse Osmosis System, Microwave, Range, Refrigerator, Washer, Water Filtration System
- Association Name: Sean Noonan
- Association Phone: 941-870-4920
- Country: US
- Interior Features: Ceiling Fans(s), Crown Molding, High Ceilings, In Wall Pest System, Open Floorplan, Smart Home, Split Bedroom, Stone Counters, Thermostat, Walk-In Closet(s), Window Treatments
- Legal Description: LOT 99, WATERCREST UNIT 1, PB 50 PG 31
- Levels: One
- Area Major: 34292 - Venice
- Occupant Type: Owner
- Parcel Number: 0416040006
- Views: 15
- Zoning Code: RMF1
Similar Properties
Nearby Subdivisions
Auburn Cove
Auburn Hammocks
Auburn Woods
Berkshire Place
Blue Heron Pond
Bridle Oaks
Bridle Oaks First Add
Brighton Jacaranda
Caribbean Village
Carlentini
Cassata Place
Chestnut Creek Estates
Chestnut Creek Lakes Of
Chestnut Creek Manors
Chestnut Creek Patio Homes
Chestnut Creek Villas
Chestnut Creekmanors
Club Side Place
Colony Place
Cottages Of Venice
Everglade Estates
Fairways Of Capri Ph 1
Fairways Of Capri Ph 2
Fairways Of Capri Phase 3
Fountain View
Grand Oaks
Greenview Villas
Hidden Lakes Club Ph 1
Hidden Lakes Club Ph 2
Ironwood Villas
Isles Of Chestnut Creek
Kent Acres
Myakka River Estates
North Venice Farms
Not Applicable
Palencia
Pelican Pointe Golf Cntry Cl
Pelican Pointe Golf Country
Sawgrass
Stone Walk
Stoneybrook At Venice
Stoneybrook Lndg
The Patio Homes Of Chestnut Cr
The Villas At Venice
Valencia Lakes
Venetian Falls Ph 1
Venetian Falls Ph 2
Venetian Falls Ph 3
Venice Acres
Venice Farms
Venice Golf Country Club
Venice Palms Ph 1
Venice Palms Ph 2
Watercrest Un 1
Watercrest Un 2
Waterford
Waterford Devonshire North Ph
Waterford Ph 1a
Waterford Tr J Ph 1
Waterford Tract K Ph 3
Waterfordashley Place
Waterforddevonshire North Ph 2
Waterside Village

- Natalie Gorse, REALTOR ®
- Tropic Shores Realty
- Office: 352.684.7371
- Mobile: 352.584.7611
- Fax: 352.584.7611
- nataliegorse352@gmail.com

