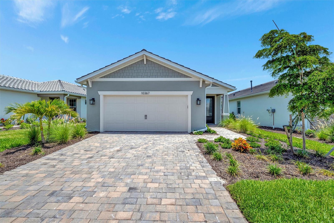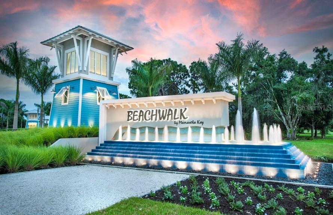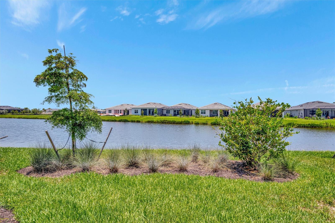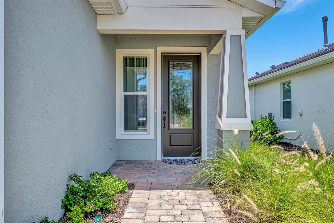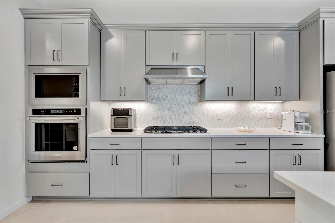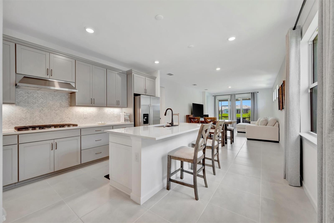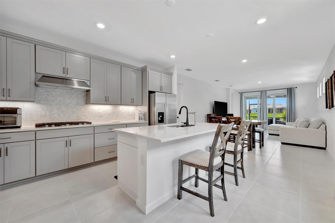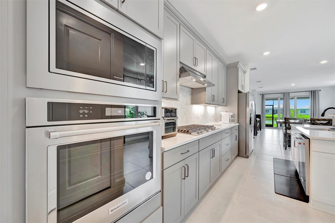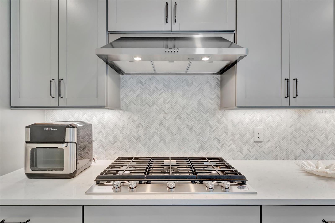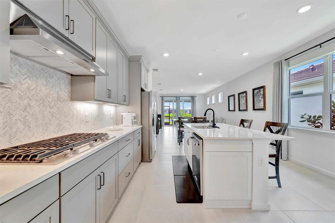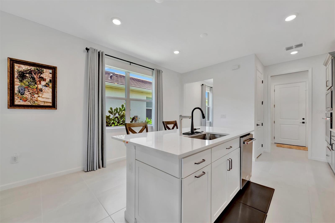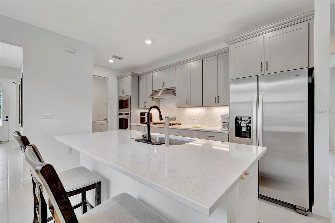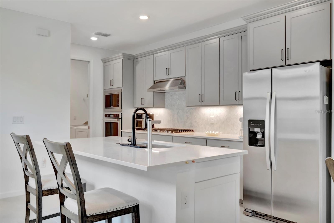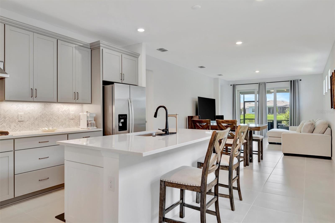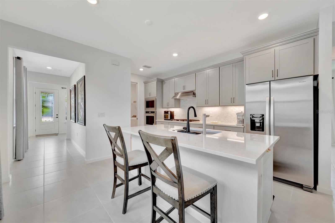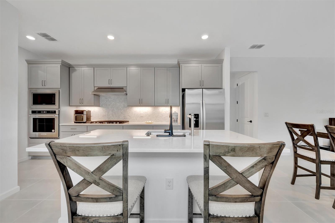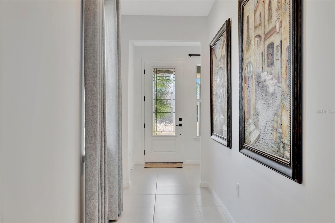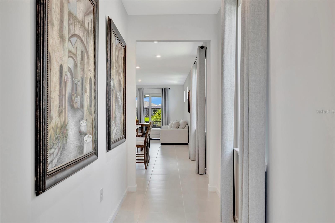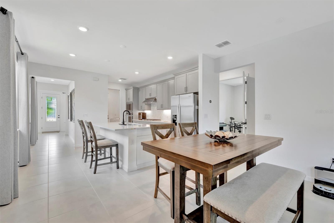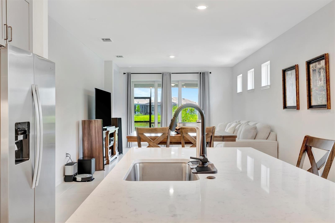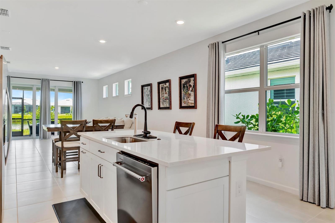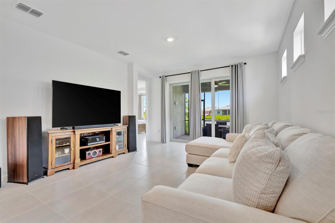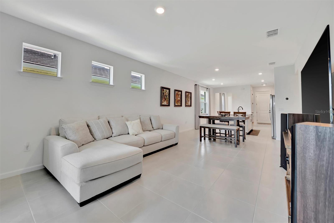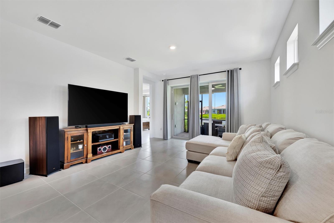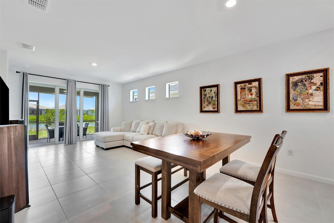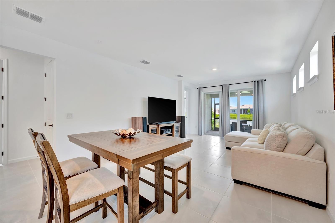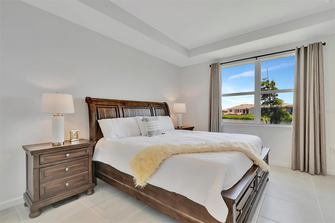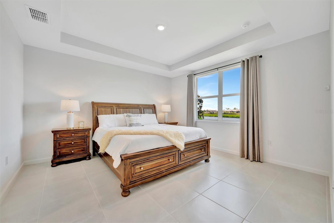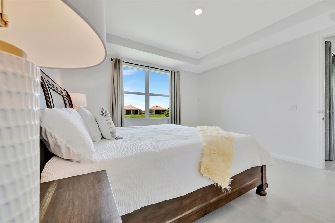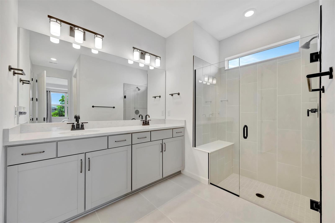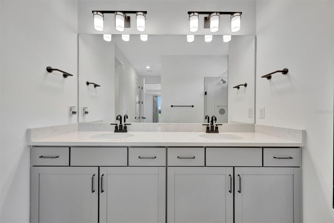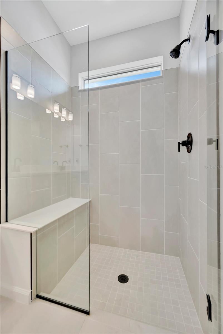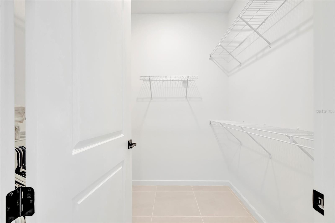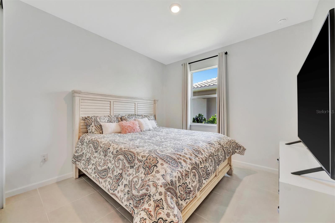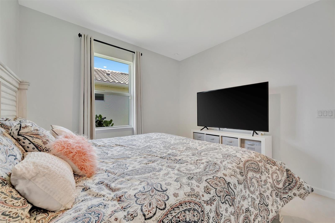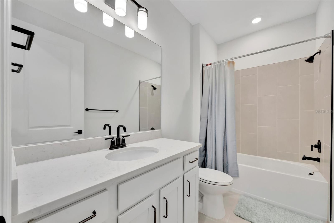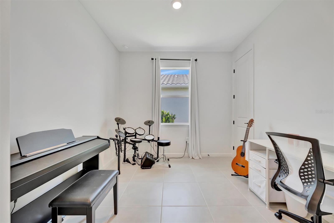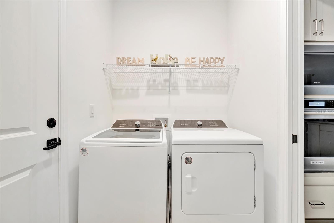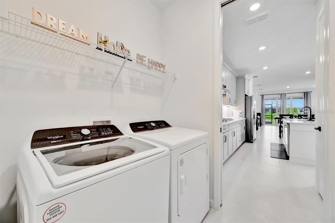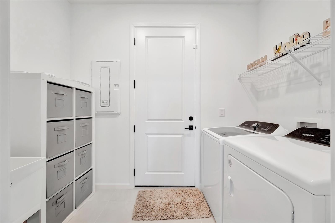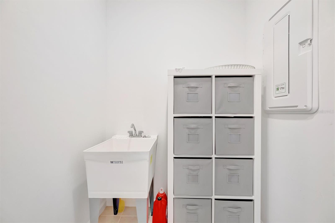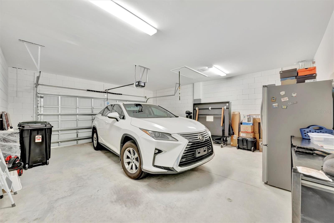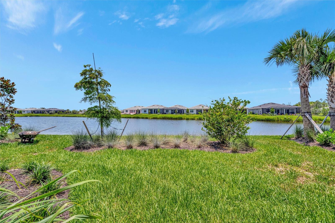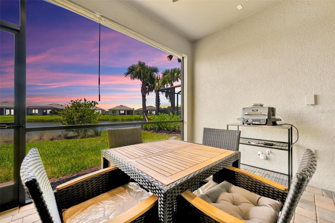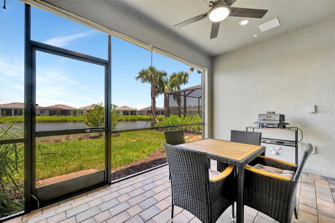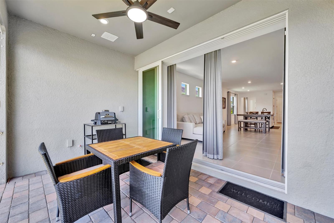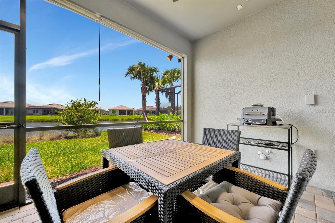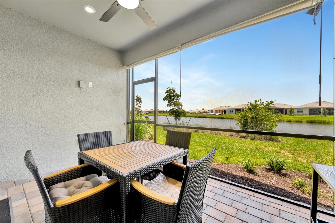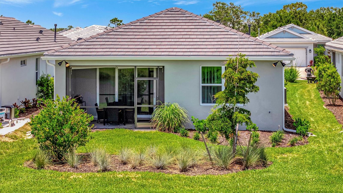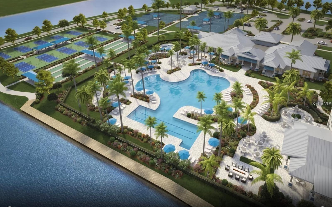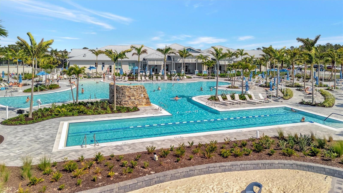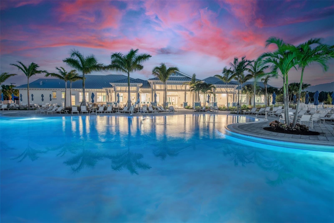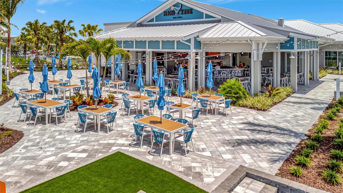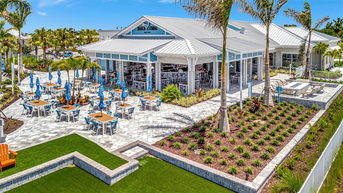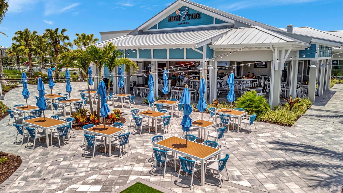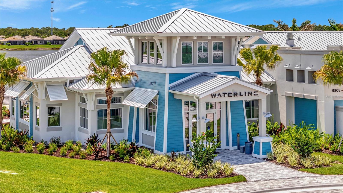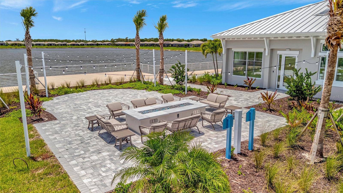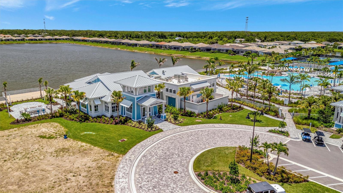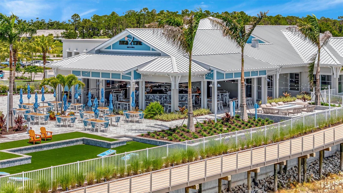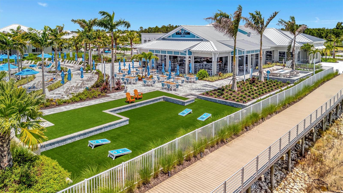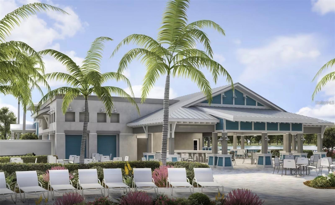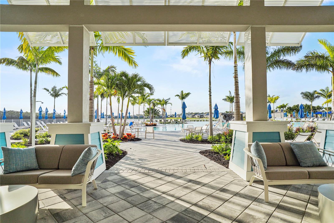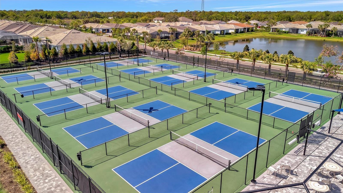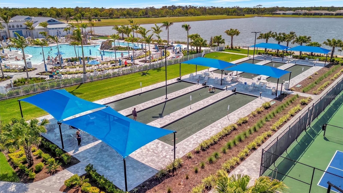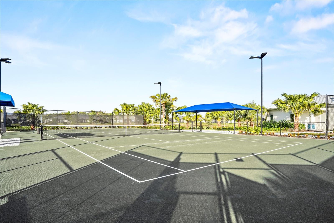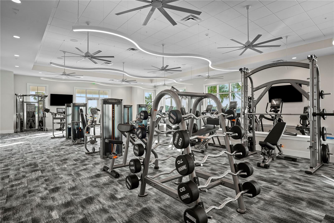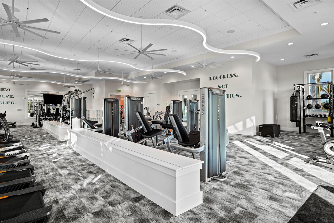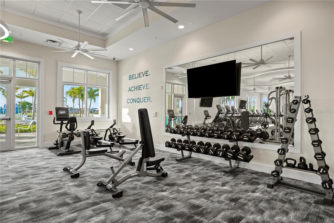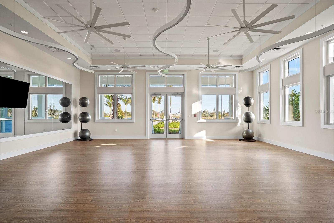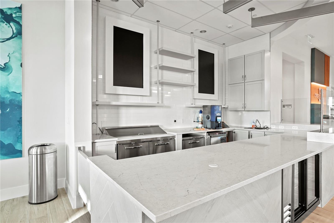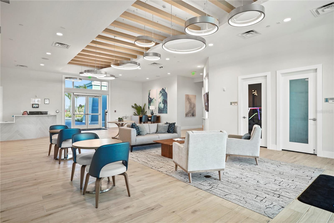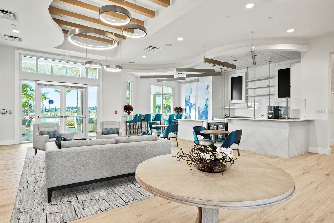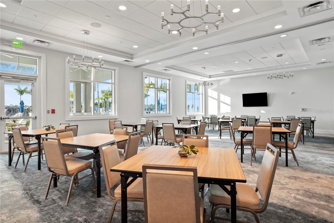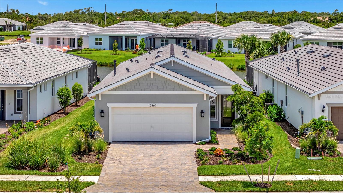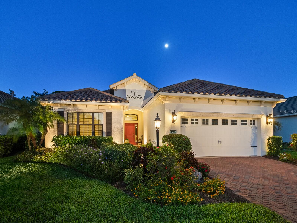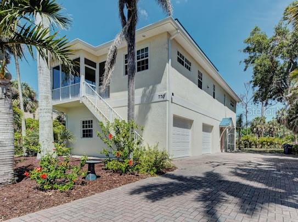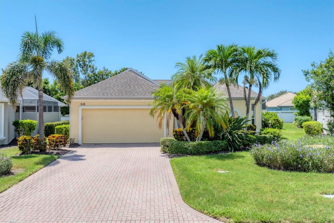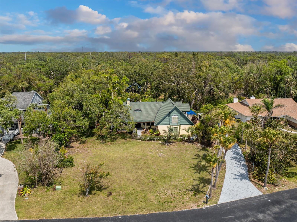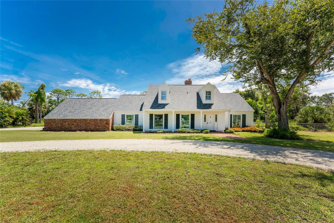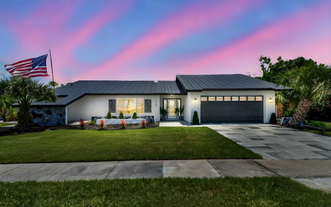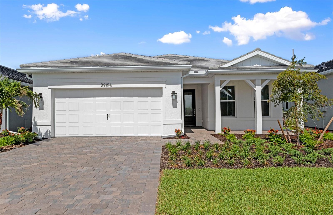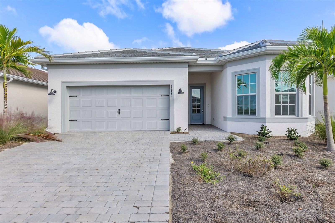10367 Abaco Falls Drive, ENGLEWOOD, FL 34223
Property Photos
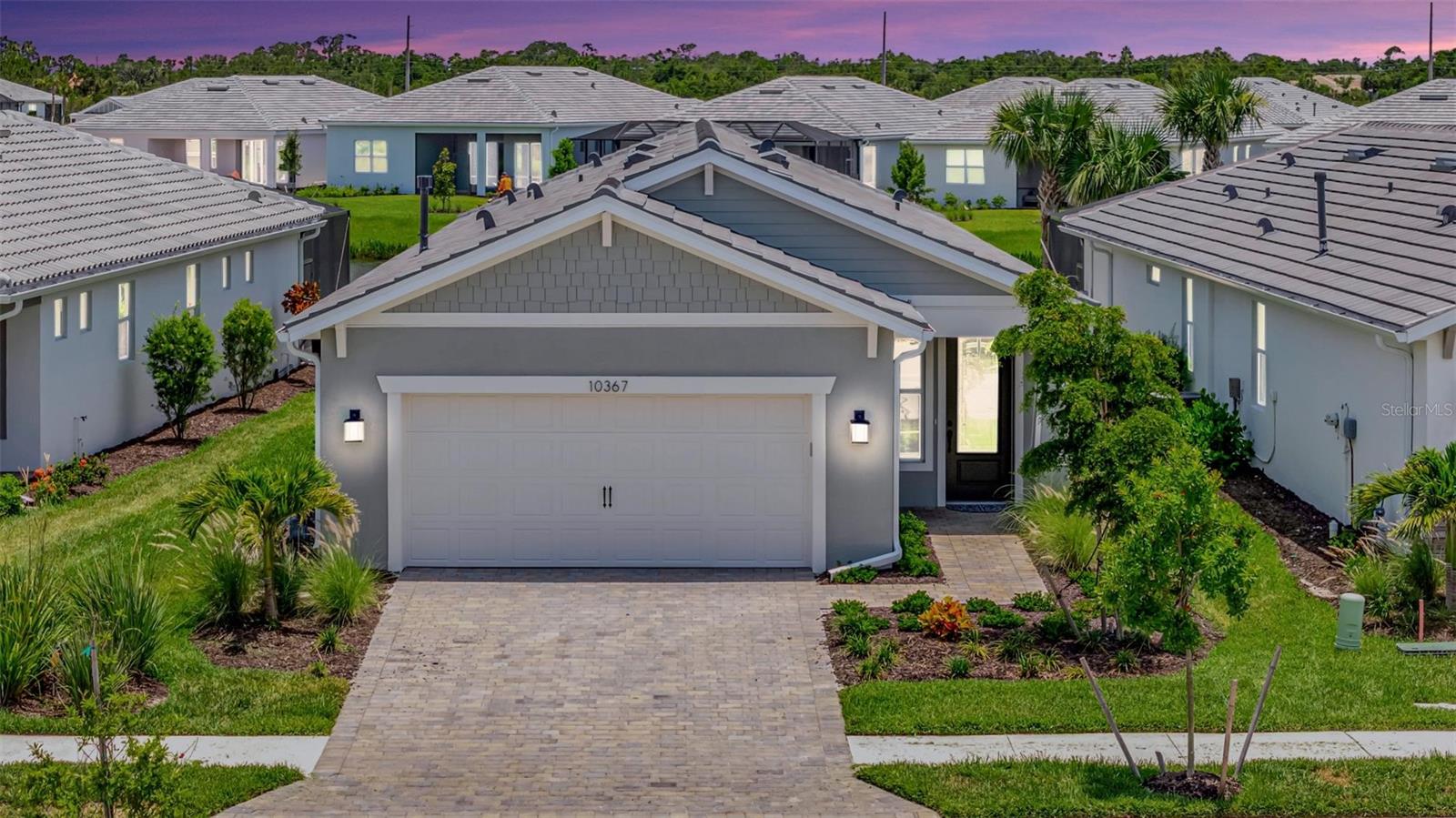
Would you like to sell your home before you purchase this one?
Priced at Only: $519,600
For more Information Call:
Address: 10367 Abaco Falls Drive, ENGLEWOOD, FL 34223
Property Location and Similar Properties
- MLS#: N6139122 ( Residential )
- Street Address: 10367 Abaco Falls Drive
- Viewed: 58
- Price: $519,600
- Price sqft: $226
- Waterfront: No
- Year Built: 2024
- Bldg sqft: 2300
- Bedrooms: 3
- Total Baths: 2
- Full Baths: 2
- Garage / Parking Spaces: 2
- Days On Market: 149
- Additional Information
- Geolocation: 27.0102 / -82.3638
- County: SARASOTA
- City: ENGLEWOOD
- Zipcode: 34223
- Elementary School: Englewood Elementary
- Middle School: Venice Area Middle
- High School: Venice Senior High
- Provided by: CENTURY 21 SCHMIDT REAL ESTATE
- Contact: Christine Appice
- 941-485-0021

- DMCA Notice
-
DescriptionWelcome to Beachwalk by Manasota Key, What I like about this Home! 1. Resort Style Community being on vacation everyday 2 . Water View peaceful & serene Sunrises 3. NO CDD Low HOA NOT in a flood zone 4. Built in 2024 like new except No aggravation during the building process 5. Aqua system water softener Water Drop Reverse Osmosis system 6 Hurricane Impact Windows 7. Extended 2 car garage. 8. 3 bedrooms 2 bathrooms 9. Upgraded kitchen package including Kitchen aid Appliances & decorative backsplash A short distance to the resort style pool with beach entry and lap lanes, on site High Tide tiki bar, Waterline restaurant (opening 2025), 21 sports courts (pickleball, tennis, bocce), state of the art fitness center, dog parks, walking trails, and more. Theres even FULL TIME activities directors organizing daily events to keep you active and social! 2.5 MILES TO THE BEACH, shopping, dining, and all that Southwest Florida has to offer. This home is ready for you to start living the dream in Paradise!
Payment Calculator
- Principal & Interest -
- Property Tax $
- Home Insurance $
- HOA Fees $
- Monthly -
For a Fast & FREE Mortgage Pre-Approval Apply Now
Apply Now
 Apply Now
Apply NowFeatures
Building and Construction
- Builder Model: Hallmark
- Builder Name: Pulte / DiVosta
- Covered Spaces: 0.00
- Exterior Features: Lighting, Rain Gutters, Sidewalk, Sliding Doors
- Flooring: Tile
- Living Area: 1655.00
- Roof: Tile
Property Information
- Property Condition: Completed
Land Information
- Lot Features: Landscaped, Level, Sidewalk, Paved
School Information
- High School: Venice Senior High
- Middle School: Venice Area Middle
- School Elementary: Englewood Elementary
Garage and Parking
- Garage Spaces: 2.00
- Open Parking Spaces: 0.00
- Parking Features: Driveway, Garage Door Opener
Eco-Communities
- Water Source: Canal/Lake For Irrigation, Public
Utilities
- Carport Spaces: 0.00
- Cooling: Central Air
- Heating: Natural Gas
- Pets Allowed: Cats OK, Dogs OK, Number Limit
- Sewer: Public Sewer
- Utilities: BB/HS Internet Available, Cable Available, Electricity Connected, Fiber Optics, Natural Gas Connected, Public, Sewer Connected, Sprinkler Recycled, Underground Utilities, Water Connected
Amenities
- Association Amenities: Clubhouse, Fitness Center, Gated, Lobby Key Required, Pickleball Court(s), Pool, Recreation Facilities, Spa/Hot Tub, Tennis Court(s), Trail(s), Wheelchair Access
Finance and Tax Information
- Home Owners Association Fee Includes: Pool, Escrow Reserves Fund, Insurance, Maintenance Grounds, Management, Recreational Facilities, Security
- Home Owners Association Fee: 361.51
- Insurance Expense: 0.00
- Net Operating Income: 0.00
- Other Expense: 0.00
- Tax Year: 2024
Other Features
- Appliances: Built-In Oven, Cooktop, Dishwasher, Disposal, Dryer, Exhaust Fan, Gas Water Heater, Ice Maker, Kitchen Reverse Osmosis System, Microwave, Refrigerator, Washer, Water Filtration System, Water Purifier, Water Softener
- Association Name: Jeff Zittel
- Association Phone: 941-441-8552
- Country: US
- Furnished: Negotiable
- Interior Features: Ceiling Fans(s), Eat-in Kitchen, High Ceilings, In Wall Pest System, Living Room/Dining Room Combo, Open Floorplan, Primary Bedroom Main Floor, Smart Home, Solid Surface Counters, Solid Wood Cabinets, Thermostat, Walk-In Closet(s), Window Treatments
- Legal Description: LOT 716, BEACHWALK BY MANASOTA KEY PHASES 2A-2B, REPLAT PB 57 PG 296-333
- Levels: One
- Area Major: 34223 - Englewood
- Occupant Type: Owner
- Parcel Number: 0482110716
- Possession: Close Of Escrow, Negotiable
- View: Water
- Views: 58
- Zoning Code: SAPD
Similar Properties
Nearby Subdivisions
0000
1309 Resteiner Heights
1414 South Wind Harbor
2217 Tropical Breeze Estates
Acreage
Admirals Point Condo
Allenwood
Alston Haste
Arlington Cove
Artist Acres
Artists Enclave
Bay View Manor
Bay Vista Blvd
Bay Vista Blvd Add 03
Bayview Gardens
Bayvista Boulevardenglewood
Boca Royale
Boca Royale Englewood Golf Vi
Boca Royale Ph 1
Boca Royale Ph 1 Un 14
Boca Royale Ph 2 3
Boca Royale Ph 2 Un 12
Boca Royale Un 12 Ph 2
Boca Royale Un 13
Boca Royale Un 16
Boca Royale Un 17
Boca Royaleenglewood Golf Vill
Breezewood
Brucewood
Caroll Wood Estates
Chadwicks Resub 1
Clintwood Acres
Creek Lane Sub
Dalelake Estates
Deer Creek Cove
Deercreek Park
East Englewood
Eden Harbor
Englewood
Englewood Gardens
Englewood Homeacres 1st Add
Englewood Homeacres Lemon Bay
Englewood Isles
Englewood Isles Sub
Englewood Of
Englewood Park Amd Of
Englewood Pines
Englewood Shores
Englewood Shores Sub
Englewood Sub Of Grove Lt 90
Englewwod View
Foxwood
Gulf Coast Groves Sub
Gulf Coast Park
Gulfridge That Pt
H A Ainger
Heasley Thomas E Sub
Keyway Place
Lammps 1st Add
Lamps Add 01
Lasbury Pineacres Englewood
Lemon Bay Estates
Lemon Bay Park
Longlake Estates
Manor Haven
Not Applicable
Overbrook Gardens
Oxford Manor
Oxford Manor 2nd Add
Oxford Manor 3rd Add
Park Forest
Park Forest Ph 1
Park Forest Ph 5
Park Forest Ph 6a
Paulsen Place
Pelican Shores
Piccadilly Ests
Pine Haven
Pine Lake Dev
Pine Manor
Pineland Sub
Point Of Pines
Port Charlotte Plaza Sec 07
Prospect Park Sub Of Blk 15
Prospect Park Sub Of Blk 5
Punta Nova 1st Add
Riverside
Riverside Park
Rock Creek Park
Rock Creek Park 3rd Add
S J Chadwicks
Shores At Stillwater
Sj Chadwicks Ne
Smithfield Sub
South Wind Harbor
Stanley Lampp Sub First Add
Stillwater
Sunset Bay
The S 88.6 Ft To The N 974.6 F
Tyler Darling Add 01
Windsor Villas

- Natalie Gorse, REALTOR ®
- Tropic Shores Realty
- Office: 352.684.7371
- Mobile: 352.584.7611
- Fax: 352.799.3239
- nataliegorse352@gmail.com

