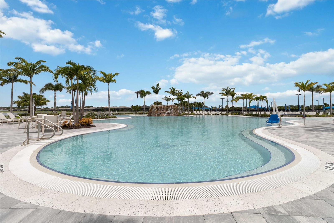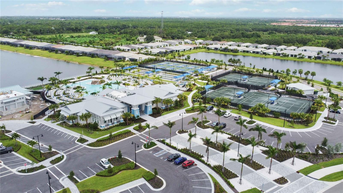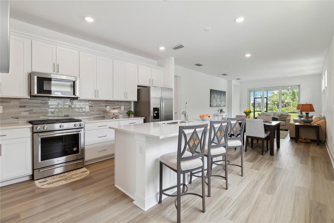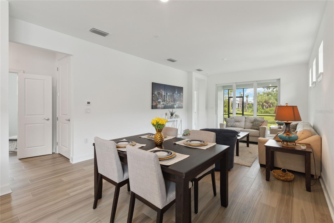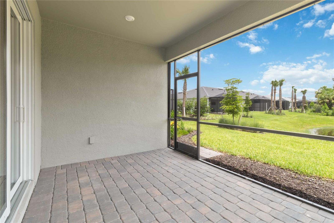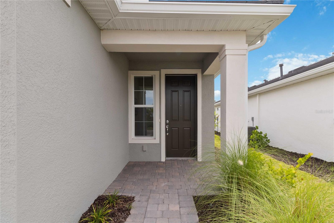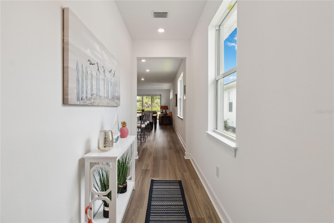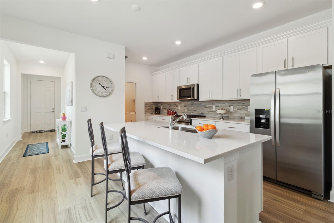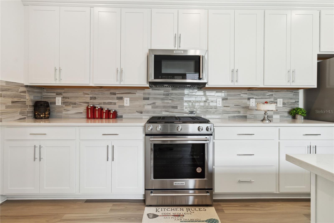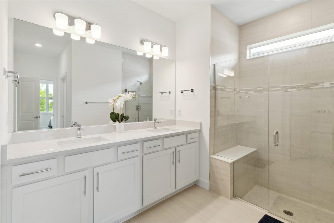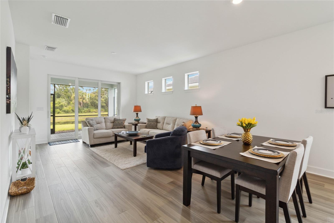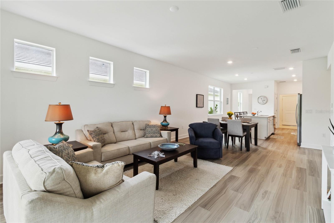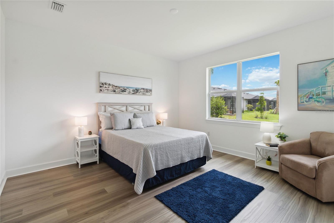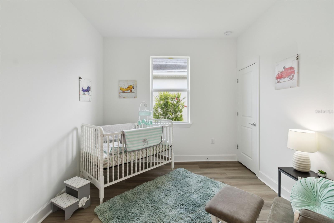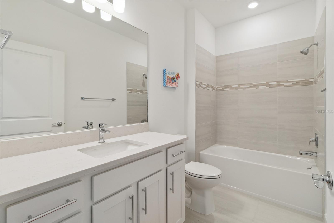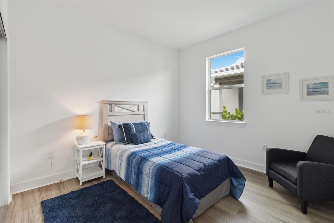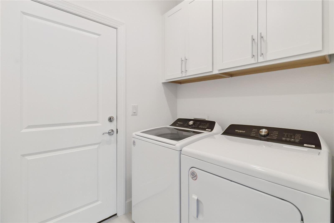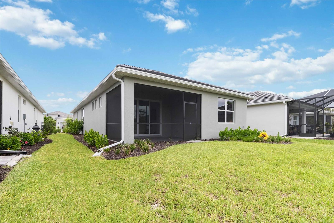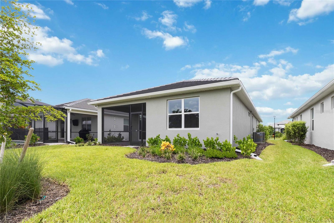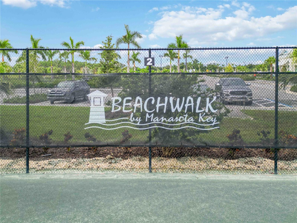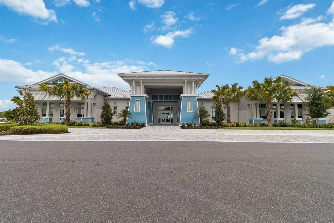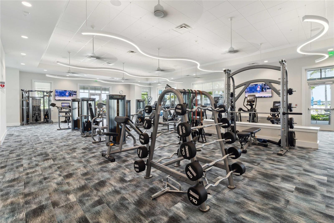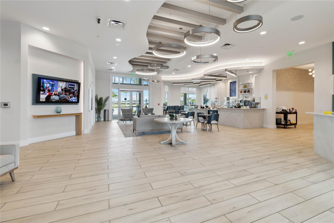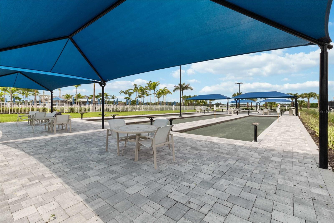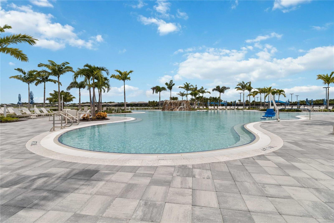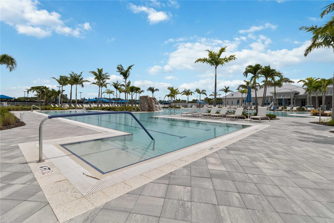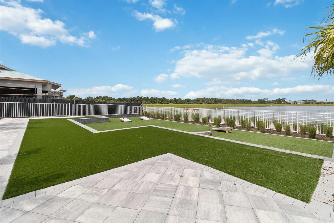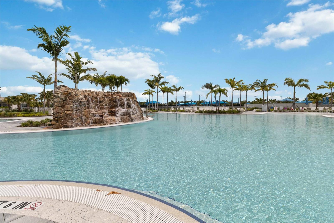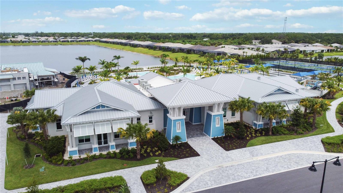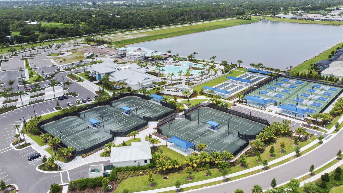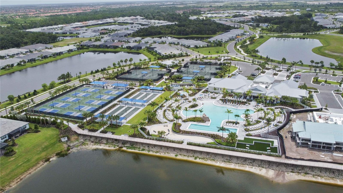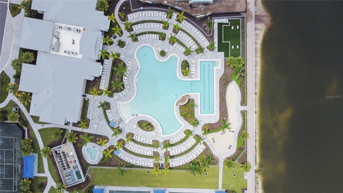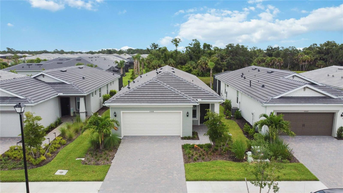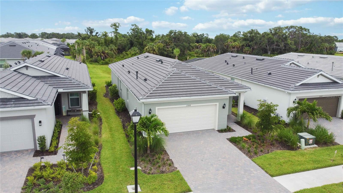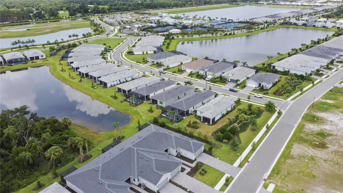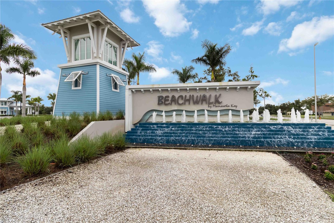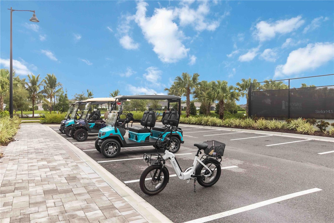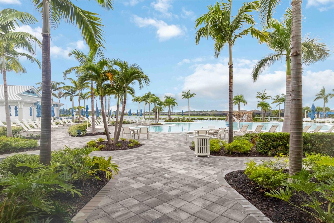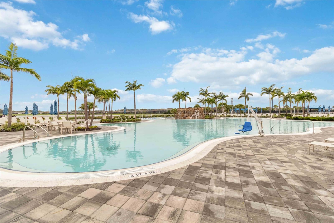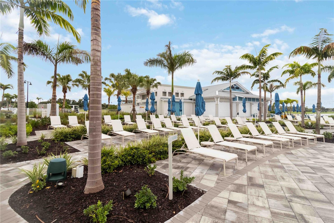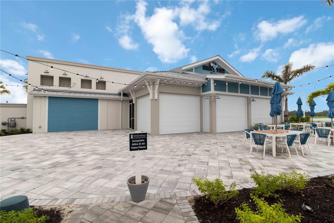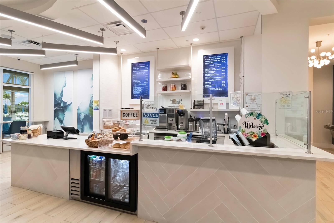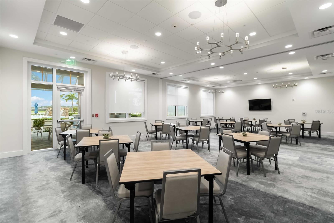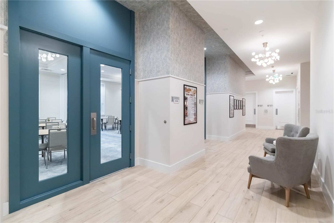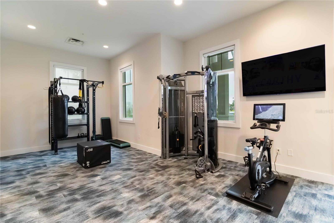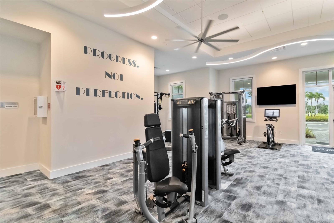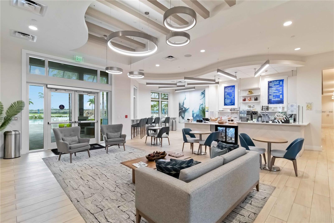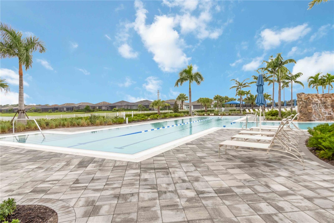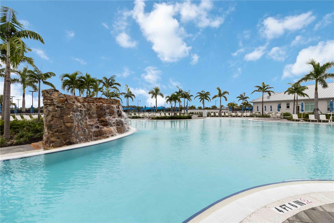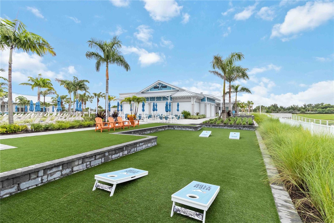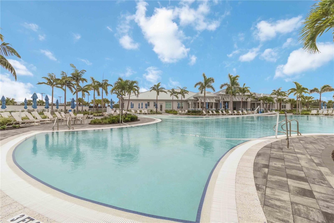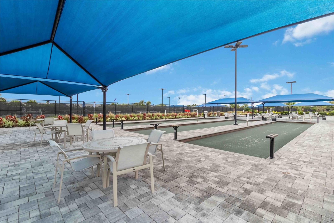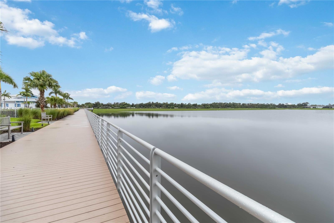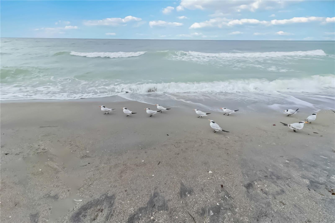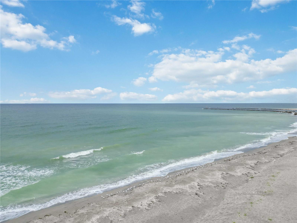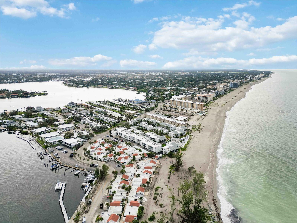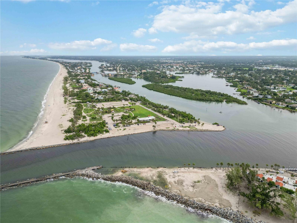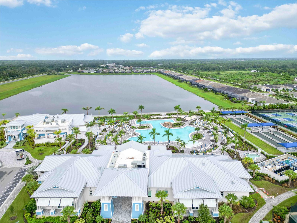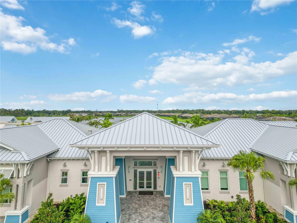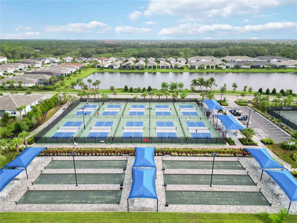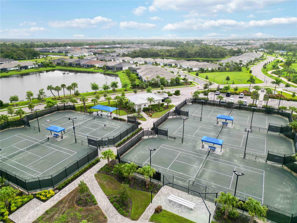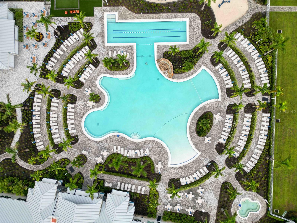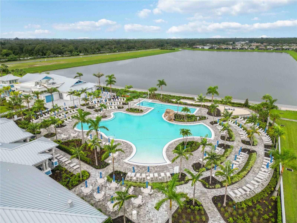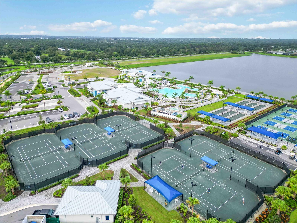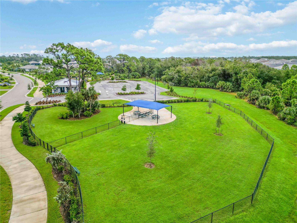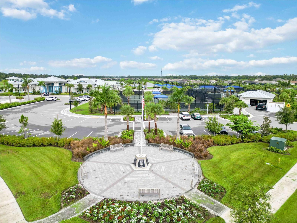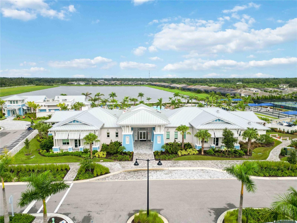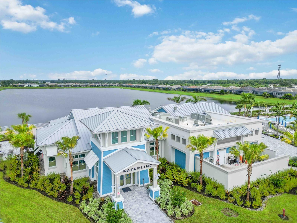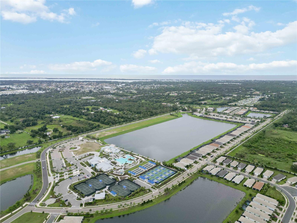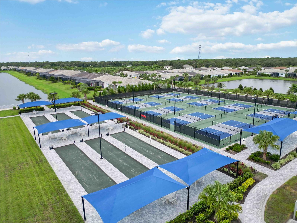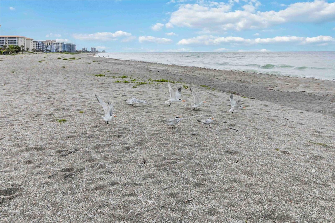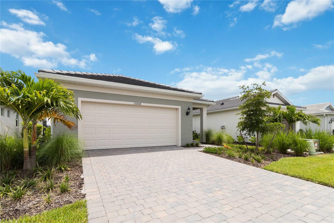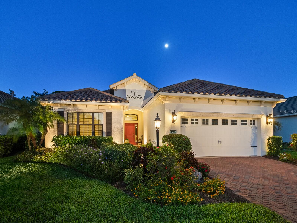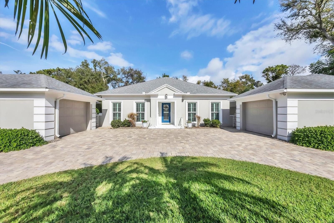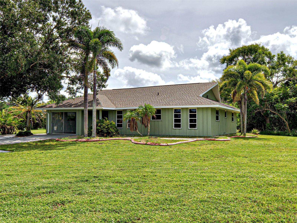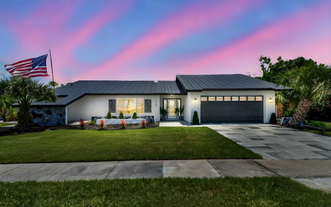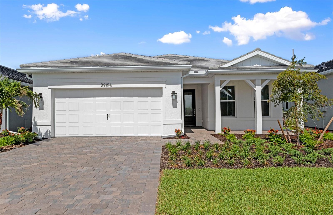25508 Royal Tern Lane, ENGLEWOOD, FL 34223
Active
Property Photos
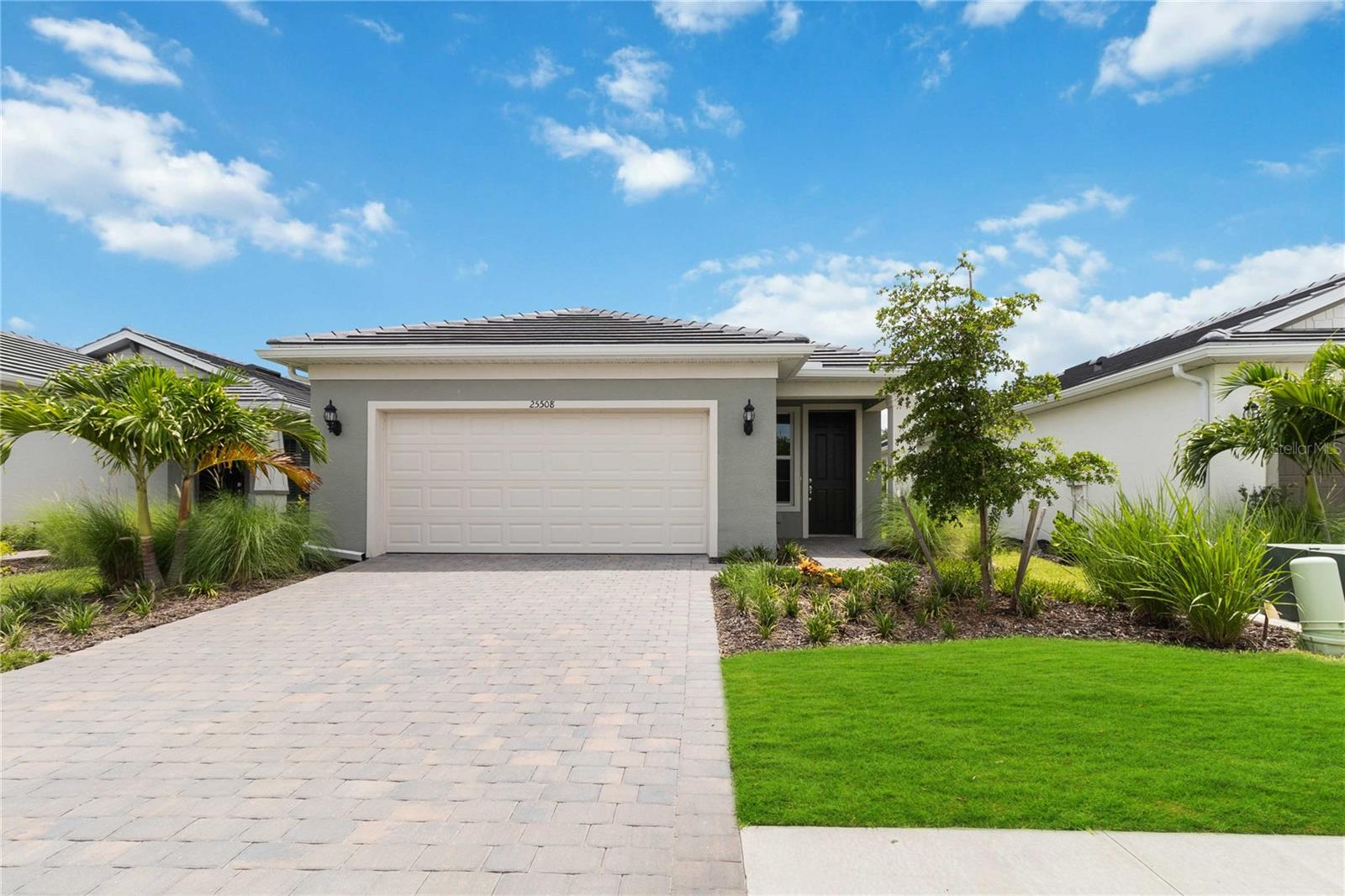
Would you like to sell your home before you purchase this one?
Priced at Only: $450,000
For more Information Call:
Address: 25508 Royal Tern Lane, ENGLEWOOD, FL 34223
Property Location and Similar Properties
- MLS#: N6140436 ( Residential )
- Street Address: 25508 Royal Tern Lane
- Viewed: 55
- Price: $450,000
- Price sqft: $196
- Waterfront: Yes
- Waterfront Type: Pond
- Year Built: 2023
- Bldg sqft: 2300
- Bedrooms: 3
- Total Baths: 2
- Full Baths: 2
- Days On Market: 150
- Additional Information
- Geolocation: 27.0178 / -82.3692
- County: SARASOTA
- City: ENGLEWOOD
- Zipcode: 34223
- Elementary School: Englewood Elementary
- Middle School: Venice Area Middle
- High School: Lemon Bay High
- Provided by: KELLER WILLIAMS ISLAND LIFE REAL ESTATE

- DMCA Notice
-
DescriptionDiscover this new gated community on Manasota Key, where resort style living awaits! With the beach, dining, and shopping close byand the clubhouse practically at your doorstepyoull enjoy a true vacation lifestyle. This Hallmark floor plan offers 1,655 square feet under air with 3 bedrooms, 2 bathrooms, a 2 car garage with epoxy flooring, and a screened lanai perfect for enjoying your morning coffee. The garage is also equipped with a 220 volt outlet, ready for your electric vehicle. Step inside to an open concept layout designed for both everyday living and entertaining. Expansive windows fill the home with natural light, creating a bright and welcoming atmosphere. The gourmet kitchen features stainless steel appliances, a slide in gas range, 42" white cabinets, quartz countertops, and a marble tile backsplash. Additional upgrades include impact windows, 5 1/4" baseboards, luxury vinyl plank flooring throughout, and ceramic tile in the bathrooms and laundry room. The community offers an unmatched lifestyle with a tropical saltwater pool and heated spa, a state of the art fitness center, two movement studios, card rooms, outdoor terraces with fire pits, bocce ball, pickleball, tennis courts, scenic lakeside walkways, a dog park, community garden, and miles of trails. A full time activities director curates a lively social calendar, making it easy to connect with neighbors. Plus, enjoy dining at the brand new Waterline Restaurant or the High Tide Bar & Grill, both offering indoor and outdoor seating.
Payment Calculator
- Principal & Interest -
- Property Tax $
- Home Insurance $
- HOA Fees $
- Monthly -
For a Fast & FREE Mortgage Pre-Approval Apply Now
Apply Now
 Apply Now
Apply NowFeatures
Building and Construction
- Builder Model: Hallmark
- Builder Name: DiVosta by Pulte
- Covered Spaces: 0.00
- Exterior Features: Rain Gutters, Sliding Doors
- Flooring: Ceramic Tile, Luxury Vinyl
- Living Area: 1640.00
- Roof: Tile
Property Information
- Property Condition: Completed
Land Information
- Lot Features: Level
School Information
- High School: Lemon Bay High
- Middle School: Venice Area Middle
- School Elementary: Englewood Elementary
Garage and Parking
- Garage Spaces: 2.00
- Open Parking Spaces: 0.00
- Parking Features: Driveway, Garage Door Opener
Eco-Communities
- Water Source: Public
Utilities
- Carport Spaces: 0.00
- Cooling: Central Air
- Heating: Central
- Pets Allowed: Yes
- Sewer: Public Sewer
- Utilities: BB/HS Internet Available, Cable Available, Electricity Connected, Natural Gas Connected, Public, Sewer Connected, Sprinkler Meter, Underground Utilities, Water Available
Finance and Tax Information
- Home Owners Association Fee: 1040.78
- Insurance Expense: 0.00
- Net Operating Income: 0.00
- Other Expense: 0.00
- Tax Year: 2024
Other Features
- Appliances: Dishwasher, Disposal, Dryer, Gas Water Heater, Ice Maker, Microwave, Range, Refrigerator, Washer
- Association Name: CASTLE GROUP/ Jeff Zittel
- Association Phone: 9414418552
- Country: US
- Interior Features: Crown Molding, Eat-in Kitchen, High Ceilings, Kitchen/Family Room Combo, Open Floorplan, Primary Bedroom Main Floor, Solid Surface Counters, Solid Wood Cabinets, Stone Counters, Thermostat, Walk-In Closet(s)
- Legal Description: LOT 234, BEACHWALK BY MANASOTA KEY PHASES 1C-1D, PB 55 PG 233-248
- Levels: One
- Area Major: 34223 - Englewood
- Occupant Type: Tenant
- Parcel Number: 0479090234
- Possession: Negotiable
- View: Trees/Woods, Water
- Views: 55
- Zoning Code: SAPD
Similar Properties
Nearby Subdivisions
0000
2217 Tropical Breeze Estates
Admirals Point Condo
Alameda Isles
Allenwood
Alston Haste
Arlington Cove
Artist Acres
Bay Heights
Bay View Manor
Bay Vista Blvd
Bay Vista Blvd Add 03
Bayview Gardens
Blue Dolphin Estates
Boca Royale
Boca Royale Englewood Golf Vi
Boca Royale Ph 1
Boca Royale Ph 1 Un 14
Boca Royale Ph 2 3
Boca Royale Ph 2 Un 12
Boca Royale Un 12
Boca Royale Un 12 Ph 2
Boca Royale Un 13
Boca Royaleenglewood Golf Vill
Breezewood
Brucewood Bayou
Chadwick Resub
Chadwicks Resub 1
Clintwood Acres
Creek Lane Sub
Dalelake Estates
Deercreek Park
East Englewood
Eden Harbor
Englewood
Englewood Beach Condo Villa 19
Englewood Gardens
Englewood Golf Course
Englewood Homeacres 1st Add
Englewood Isles
Englewood Isles Sub
Englewood Of
Englewood Park Amd Of
Englewood Pines
Englewood Shores
Englewood South
Englewood View
Englewwod View
Foxwood
Gasparilla Ph 2
Glens Of Park Forest
Gulf Coast Groves Sub
H A Ainger
Heasley Thomas E Sub
Heritage Creek
High Point Estate
La Reba Sub
Lakes At Park Forest
Lamps Add 01
Lasbury Pineacres Englewood
Lemon Bay Estates
Lemon Bay Ha
Lemon Bay Park
Lemon Bay Park 1st Add
Lemon Bay Sunset Sub
Longlake Estates
Manor Haven
Mariners Lndg A
Not Applicable
Oak Forest Ph 2
Overbrook Gardens
Oxford Manor
Oxford Manor 3rd Add
Park Forest
Park Forest Ph 1
Park Forest Ph 4
Park Forest Ph 5
Paulsen Place
Pelican Shores
Pine Haven
Pine Lake Dev
Pine Manor
Pineland Sub
Point Of Pines
Point Pines
Port Charlotte Plaza Sec 07
Prospect Park Sub Of Blk 5
Punta Nova
Quails Run I
Riverside
Rock Creek Park
Rock Creek Park 2nd Add
Rock Creek Park 3rd Add
S J Chadwicks
Sandalwood
Sandpiper Key Condo
Sesame Street
Shores At Stillwater
Stanley Lampp Sub First Add
Stillwater
The S 88.6 Ft To The N 974.6 F
Tyler Darling Add 01
Tyler Darlings 1st Add
Whispering Pines

- Natalie Gorse, REALTOR ®
- Tropic Shores Realty
- Office: 352.684.7371
- Mobile: 352.584.7611
- Mobile: 352.799.3239
- nataliegorse352@gmail.com

