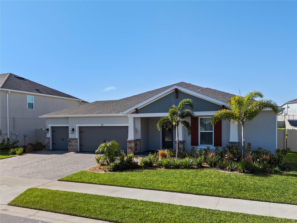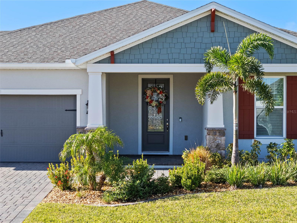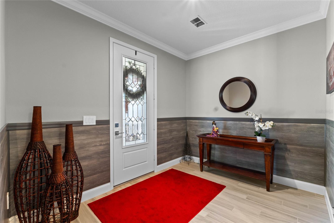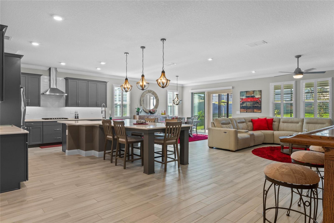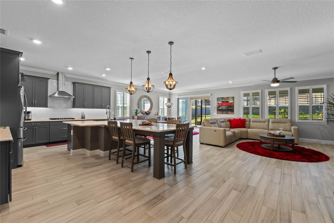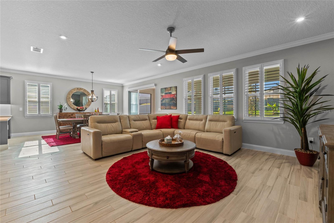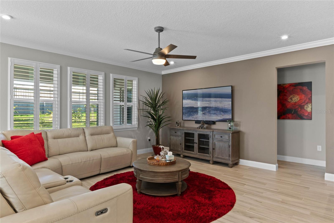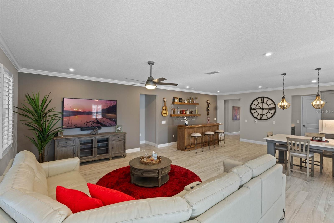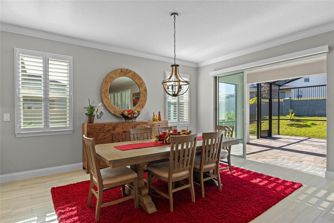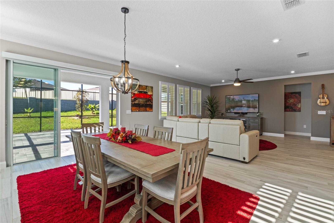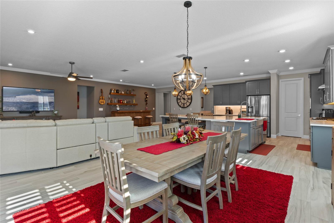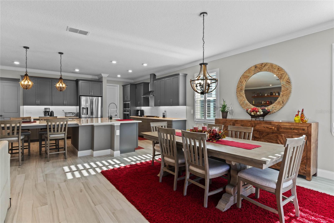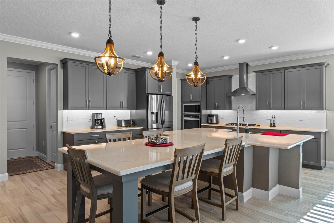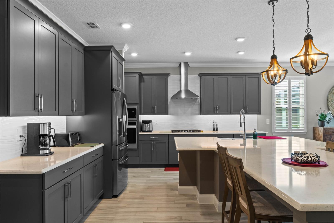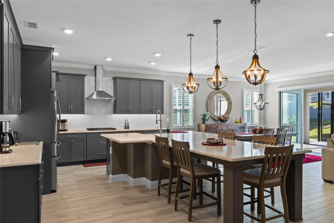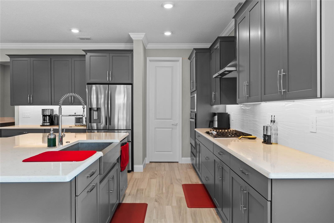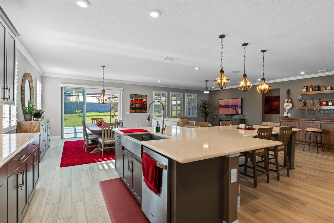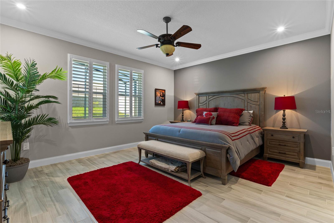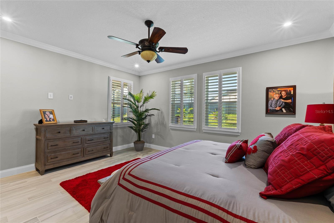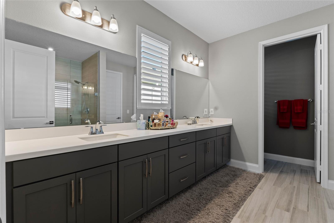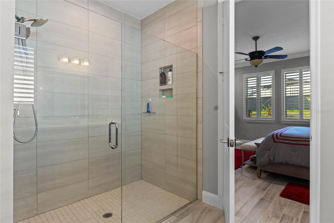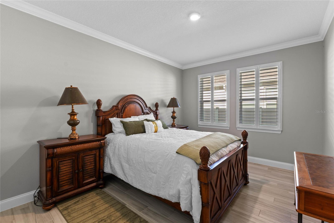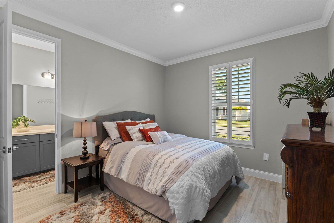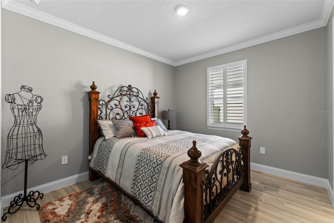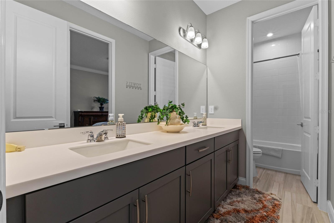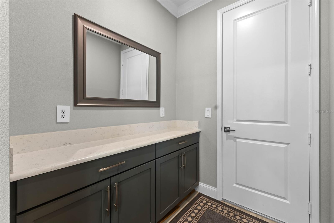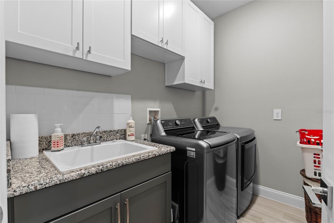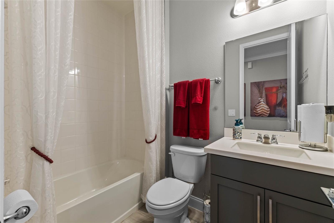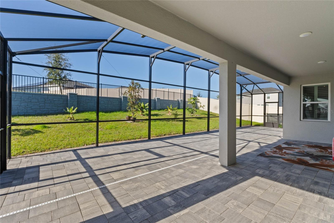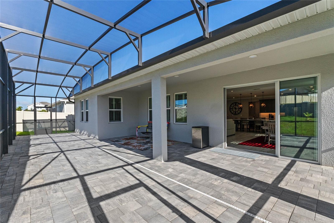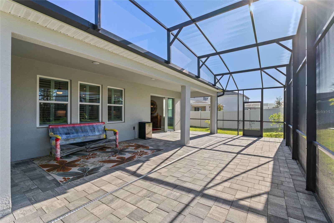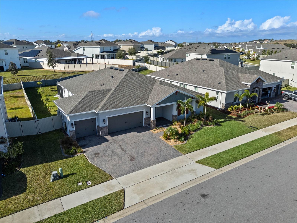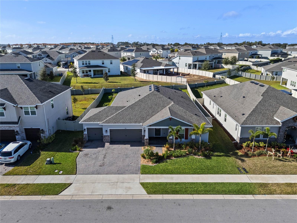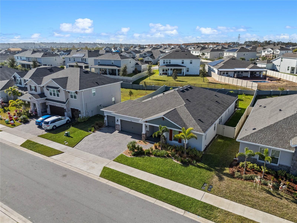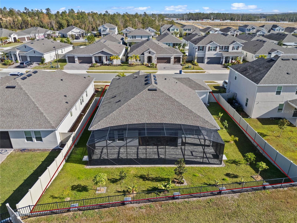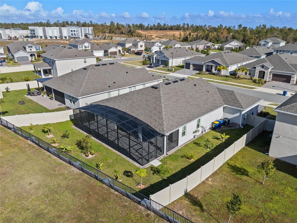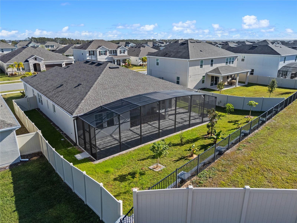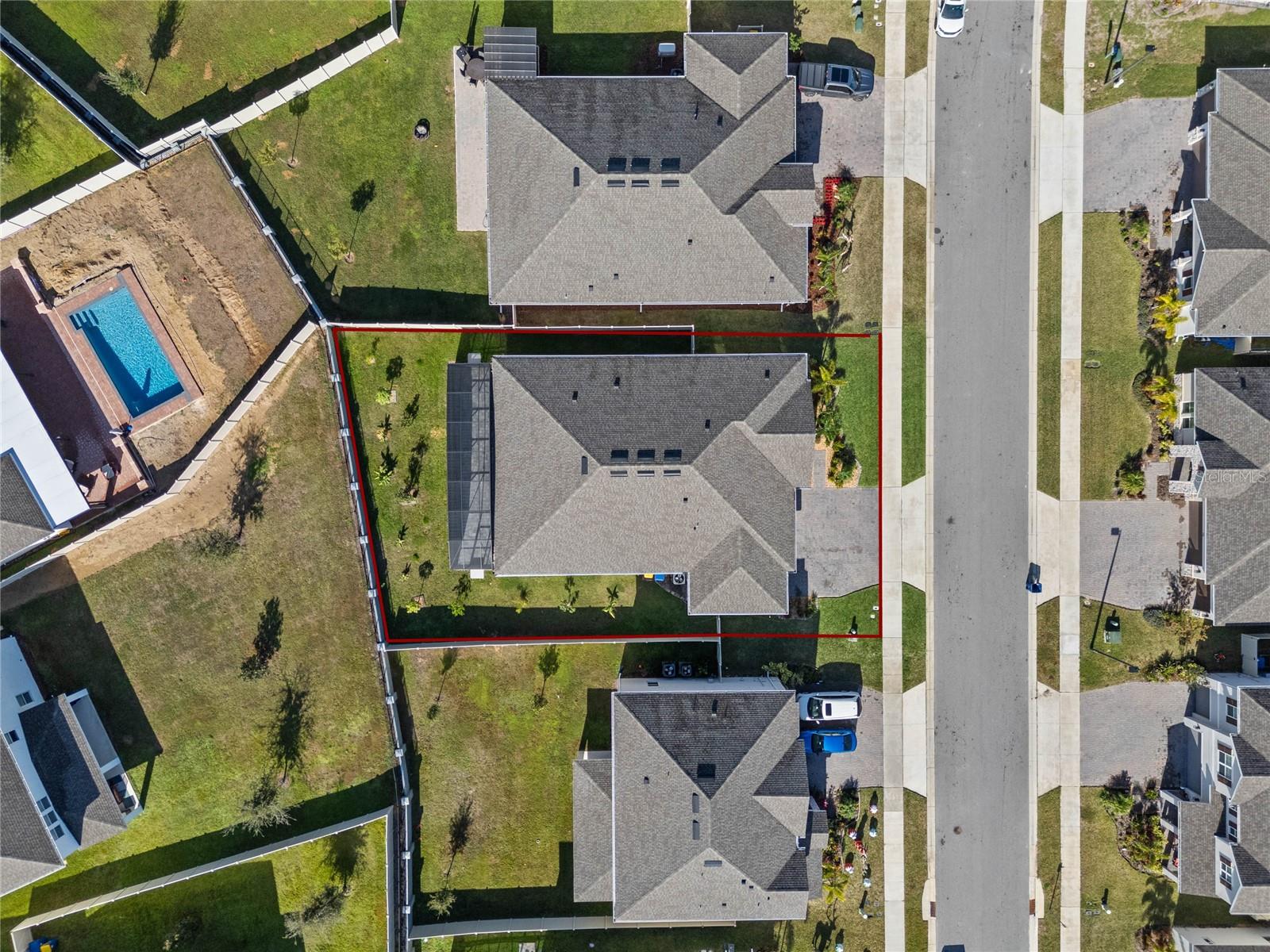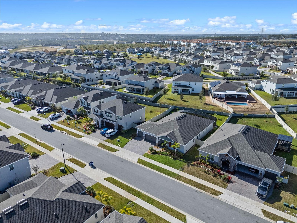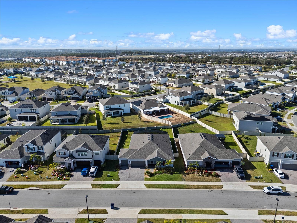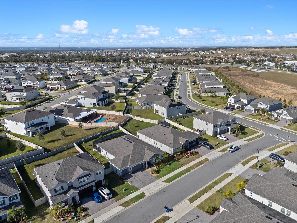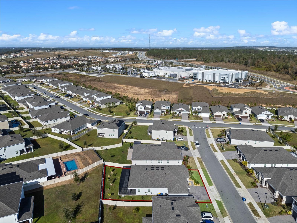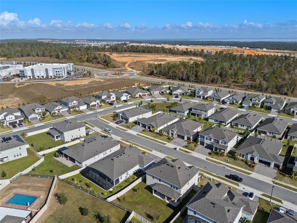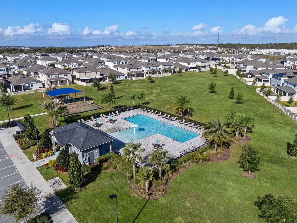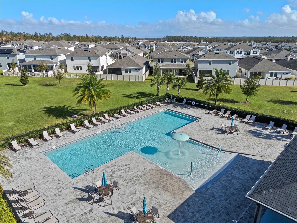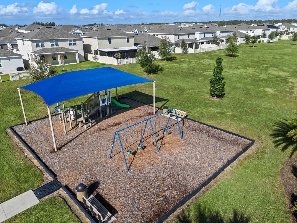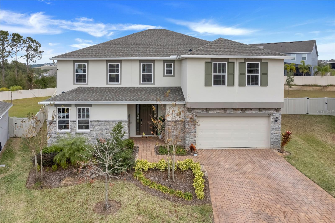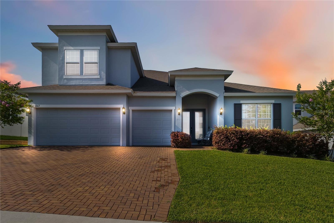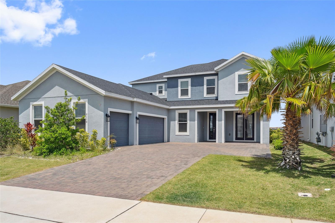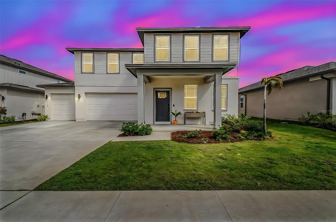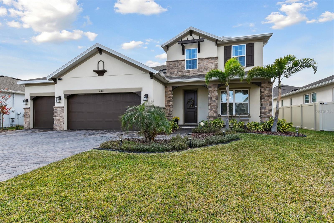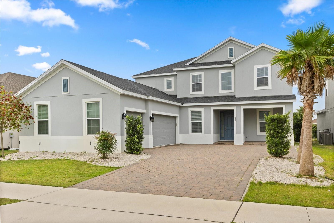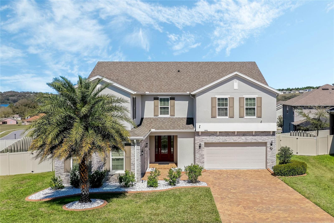771 Annabell Ridge Road, MINNEOLA, FL 34715
Property Photos
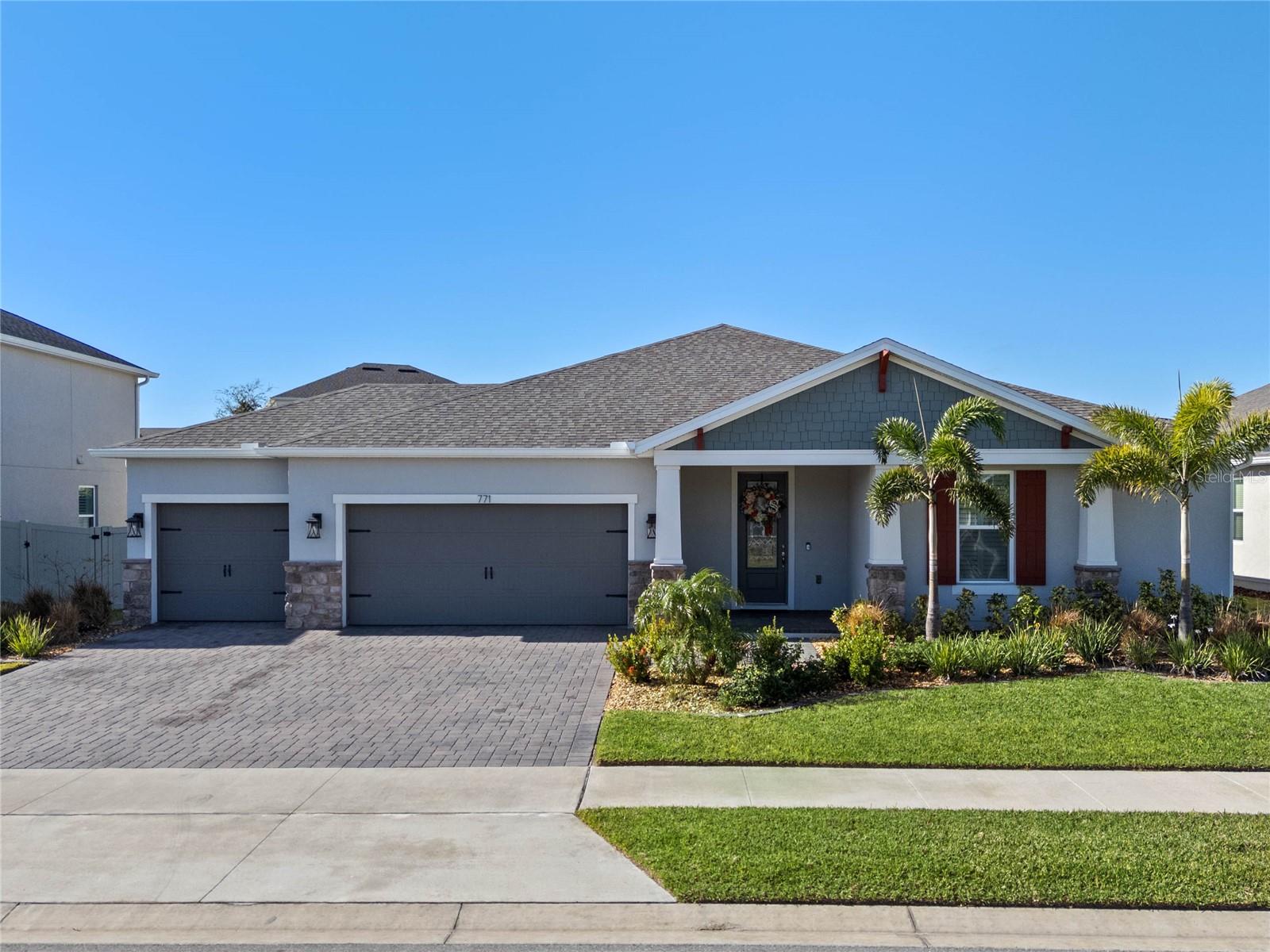
Would you like to sell your home before you purchase this one?
Priced at Only: $699,000
For more Information Call:
Address: 771 Annabell Ridge Road, MINNEOLA, FL 34715
Property Location and Similar Properties
- MLS#: G5090595 ( Residential )
- Street Address: 771 Annabell Ridge Road
- Viewed: 96
- Price: $699,000
- Price sqft: $159
- Waterfront: No
- Year Built: 2023
- Bldg sqft: 4404
- Bedrooms: 4
- Total Baths: 3
- Full Baths: 3
- Garage / Parking Spaces: 3
- Days On Market: 167
- Additional Information
- Geolocation: 28.589 / -81.719
- County: LAKE
- City: MINNEOLA
- Zipcode: 34715
- Subdivision: Park Viewthe Hills Ph 2 A Re
- Elementary School: Grassy Lake Elementary
- Middle School: East Ridge Middle
- High School: Lake Minneola High
- Provided by: HOMEVINE REALTY
- Contact: Camille Ruiz
- 407-929-4632

- DMCA Notice
-
DescriptionThis beautifully designed, model like home offers 2710 sq ft of luxury living space with a bright and open floor plan, ideal for both everyday living and entertaining. Featuring 4 spacious bedrooms, 3 full baths, and a 3 car garage, this home has everything you need and more! Key Features: Gourmet Kitchen: The heart of the home features upgraded 42 inch cabinets, a large pantry, and a spacious island with custom pendant lighting. The elegant quartz bullnose edge countertops provide a stylish and safe surface for cooking and entertaining. A gas stove completes this dream kitchen, perfect for any home chef. Open, Airy Layout: Enjoy a wide, bright floor plan with 9 foot ceilings and 8 foot doors throughout the home, creating a spacious and inviting atmosphere. The living and dining areas are ideal for both intimate gatherings and larger parties. Jack and Jill Bathroom: Two of the secondary bedrooms are connected by a convenient Jack and Jill bathroom, offering plenty of storage with double sinks, ample counter space, and drawers to keep things organized. Luxurious Master Bath: The master suite features a spa like bathroom with upgraded floor to ceiling tile in the shower and a frameless glass door, offering a sleek, clean, and modern look. Double sinks and a generous amount of counter space complete this well appointed bath. Screened In Porch: Step outside onto the extended, screened in paved porch, providing a fantastic space for outdoor entertaining or relaxing. This versatile space can accommodate both large gatherings or cozy, intimate settings, making it perfect for year round enjoyment. 3 Car Garage: The spacious 3 car garage offers ample storage for your vehicles, as well as additional space for toys, tools, or a workshop. Built In Shutters & Remote Controlled Privacy Blind: The home is equipped with built in shutters on all windows and a remote controlled privacy blind on the large sliding doors, offering added convenience and a modern, streamlined look. Prime Location: This home is located just minutes from the new heart of Minneola, with easy access to the Florida Turnpike, making commuting a breeze. Nearby, youll find new medical centers, grocery stores, restaurants, and the Minneola Athletic Complex. Lake Minneola High School is less than 1 mile away, with Grassy Lake Elementary and Minneola Charter School just a short drive. Dont miss your chance to own this model like home in one of the most desirable locations in Minneola. Contact your agent today to schedule a private showing! This home is move in ready, just in time for the holidays!
Payment Calculator
- Principal & Interest -
- Property Tax $
- Home Insurance $
- HOA Fees $
- Monthly -
For a Fast & FREE Mortgage Pre-Approval Apply Now
Apply Now
 Apply Now
Apply NowFeatures
Building and Construction
- Builder Model: Radcliff
- Builder Name: Beazer
- Covered Spaces: 0.00
- Exterior Features: Sidewalk, Sliding Doors
- Flooring: Ceramic Tile
- Living Area: 2742.00
- Roof: Shingle
Property Information
- Property Condition: Completed
Land Information
- Lot Features: City Limits, Landscaped, Paved
School Information
- High School: Lake Minneola High
- Middle School: East Ridge Middle
- School Elementary: Grassy Lake Elementary
Garage and Parking
- Garage Spaces: 3.00
- Open Parking Spaces: 0.00
- Parking Features: Garage Door Opener
Eco-Communities
- Water Source: None
Utilities
- Carport Spaces: 0.00
- Cooling: Central Air
- Heating: Central
- Pets Allowed: Number Limit, Yes
- Sewer: Public Sewer
- Utilities: BB/HS Internet Available, Natural Gas Connected, Public, Sewer Connected, Water Connected
Amenities
- Association Amenities: Playground, Pool
Finance and Tax Information
- Home Owners Association Fee: 315.00
- Insurance Expense: 0.00
- Net Operating Income: 0.00
- Other Expense: 0.00
- Tax Year: 2024
Other Features
- Appliances: Dishwasher, Disposal, Dryer, Gas Water Heater, Microwave, Tankless Water Heater, Washer
- Association Name: Vanessa De Angelis
- Association Phone: 407-770-1748
- Country: US
- Interior Features: Eat-in Kitchen, Open Floorplan, Stone Counters, Walk-In Closet(s), Window Treatments
- Legal Description: PARK VIEW AT THE HILLS PHASE 2 PB 76 PG 33-35 LOT 102 ORB 6114 PG 1910
- Levels: One
- Area Major: 34715 - Minneola
- Occupant Type: Owner
- Parcel Number: 09-22-26-0011-000-10200
- Possession: Close Of Escrow
- Style: Contemporary
- Views: 96
Similar Properties
Nearby Subdivisions
Ardmore Reserve
Ardmore Reserve Ph 3
Ardmore Reserve Ph Iii
Ardmore Reserve Ph Iv
Ardmore Reserve Ph V
Ardmore Reserve Phas Ii Replat
Country Ridge
Cyrene At Minneola
Del Webb Minneola
High Pointe Ph 01
High Pointe Ph 1
Hills Of Minneola
Lakewood Ridge
Lakewood Ridge Ph 06
Minneola
Minneola High Pointe Ph 02
Minneola Lakewood Ridge Sub
Minneola Oak Valley Ph 04b Lt
Minneola Park Ridge On Lake Mi
Minneola Pine Bluff Ph 02 Lt 9
Minneola Reserve At Minneola P
Not On The List
Oak Valley Ph 01a
Oak Valley Ph 01b
Overlook At Grassy Lake
Overlook/grassy Lake
Overlookgrassy Lake
Overlookgrassy Lake Ph 2
Park View At The Hills
Park View At The Hills Ph 3
Park Viewhills Ph 1
Park Viewthe Hills
Park Viewthe Hills Ph 1
Park Viewthe Hills Ph 1 A Rep
Park Viewthe Hills Ph 2
Park Viewthe Hills Ph 2 A
Park Viewthe Hills Ph 2 A Re
Quail Valley Phase Iii
Quail Valley Phase V
Reserve At Minneola
Reserve At Minneola Phase 1
Reserveminneola Ph 2c Rep
Reserveminneola Ph 4
Sugarloaf Mountain
Town/minneola
Villages At Minneola Hills
Villages/minneola Hills
Villages/minneola Hills Phase
Villagesminneola Hills
Villagesminneola Hills Ph 1a
Villagesminneola Hills Phase 2

- Natalie Gorse, REALTOR ®
- Tropic Shores Realty
- Office: 352.684.7371
- Mobile: 352.584.7611
- Fax: 352.584.7611
- nataliegorse352@gmail.com

