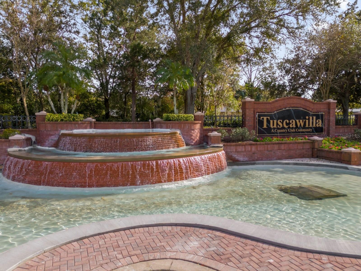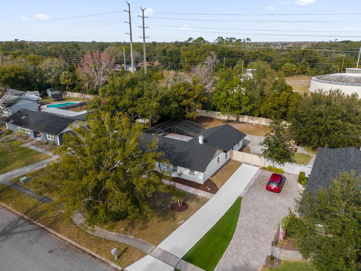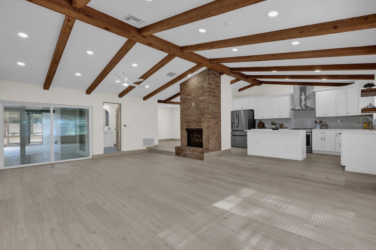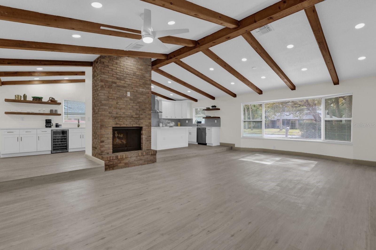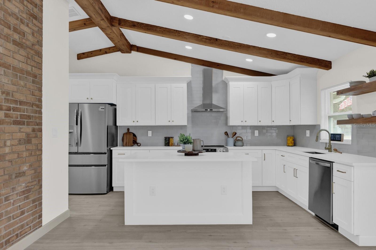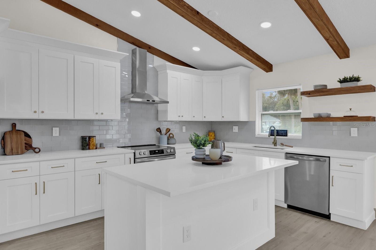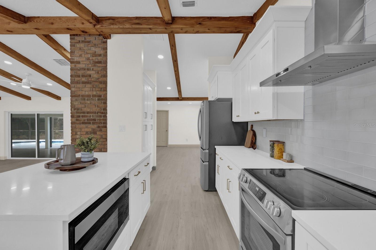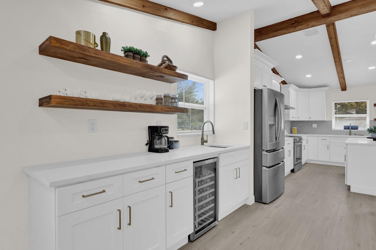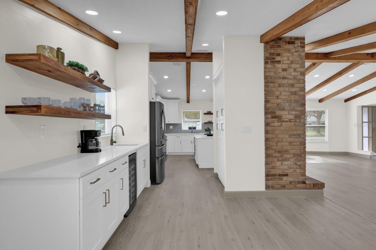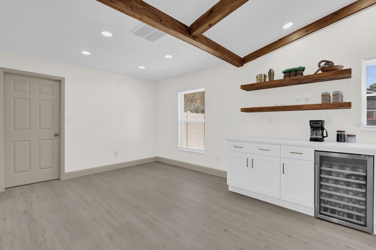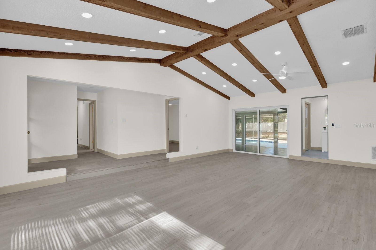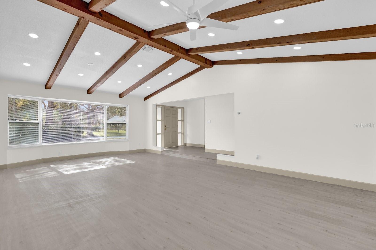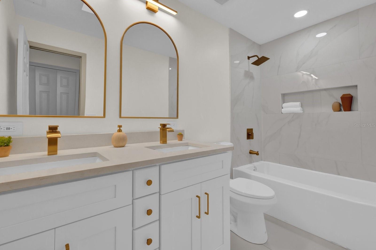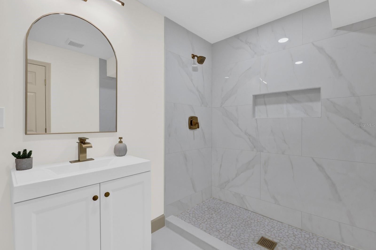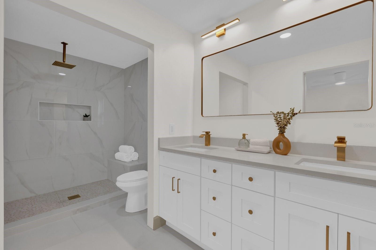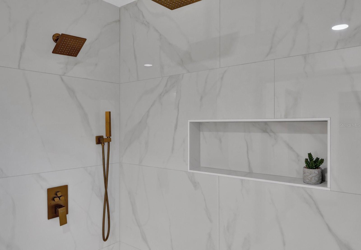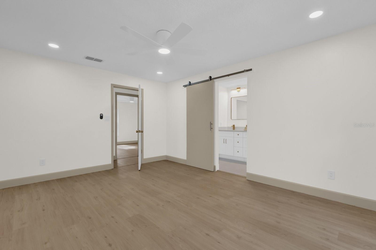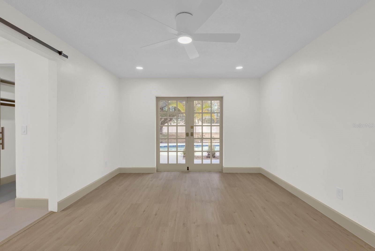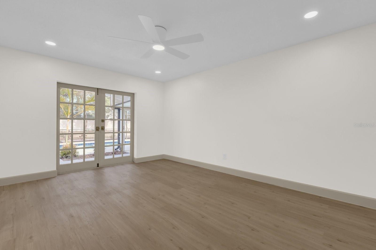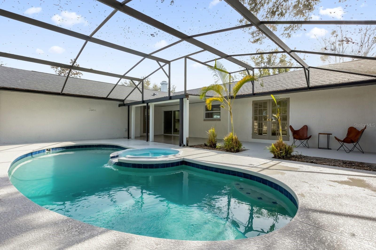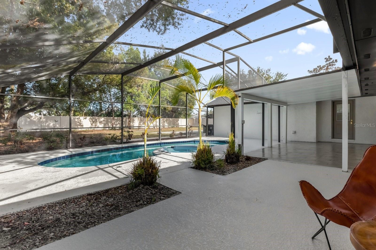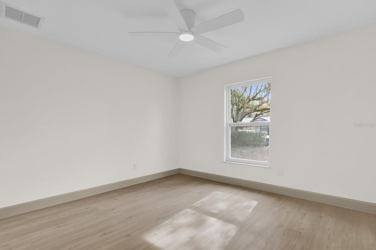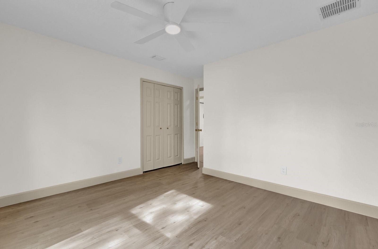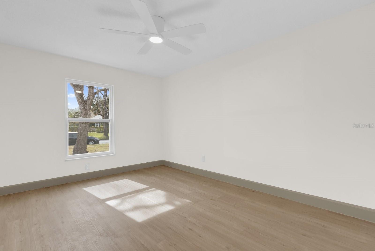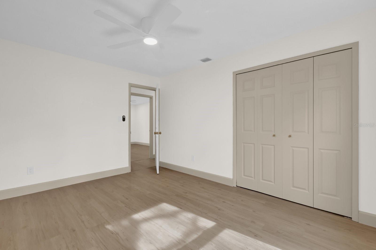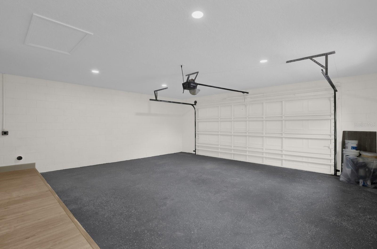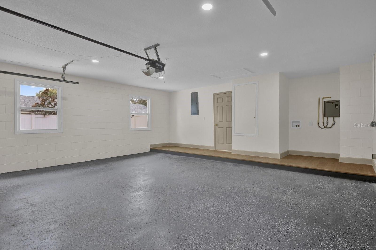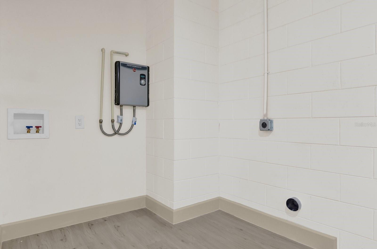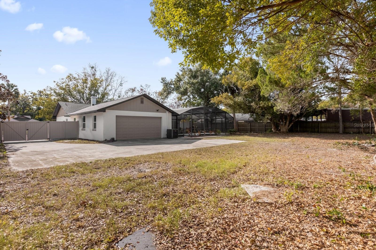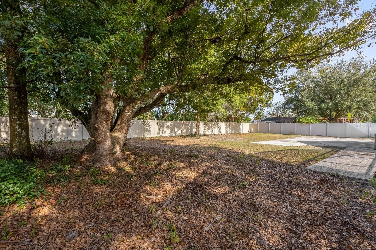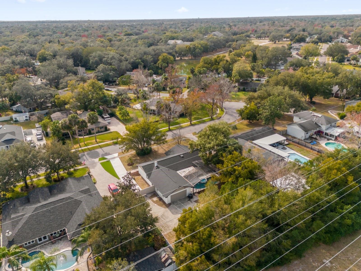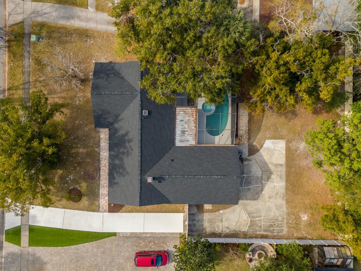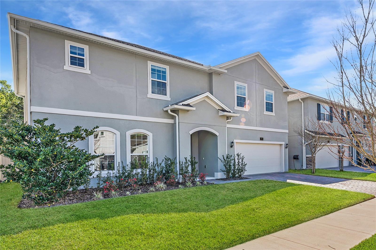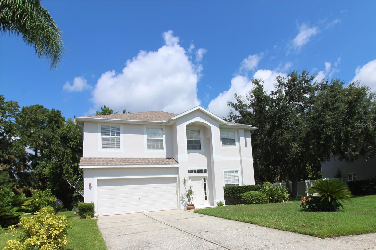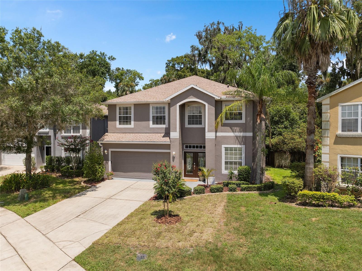1238 Cheetah Trail, WINTER SPRINGS, FL 32708
Property Photos
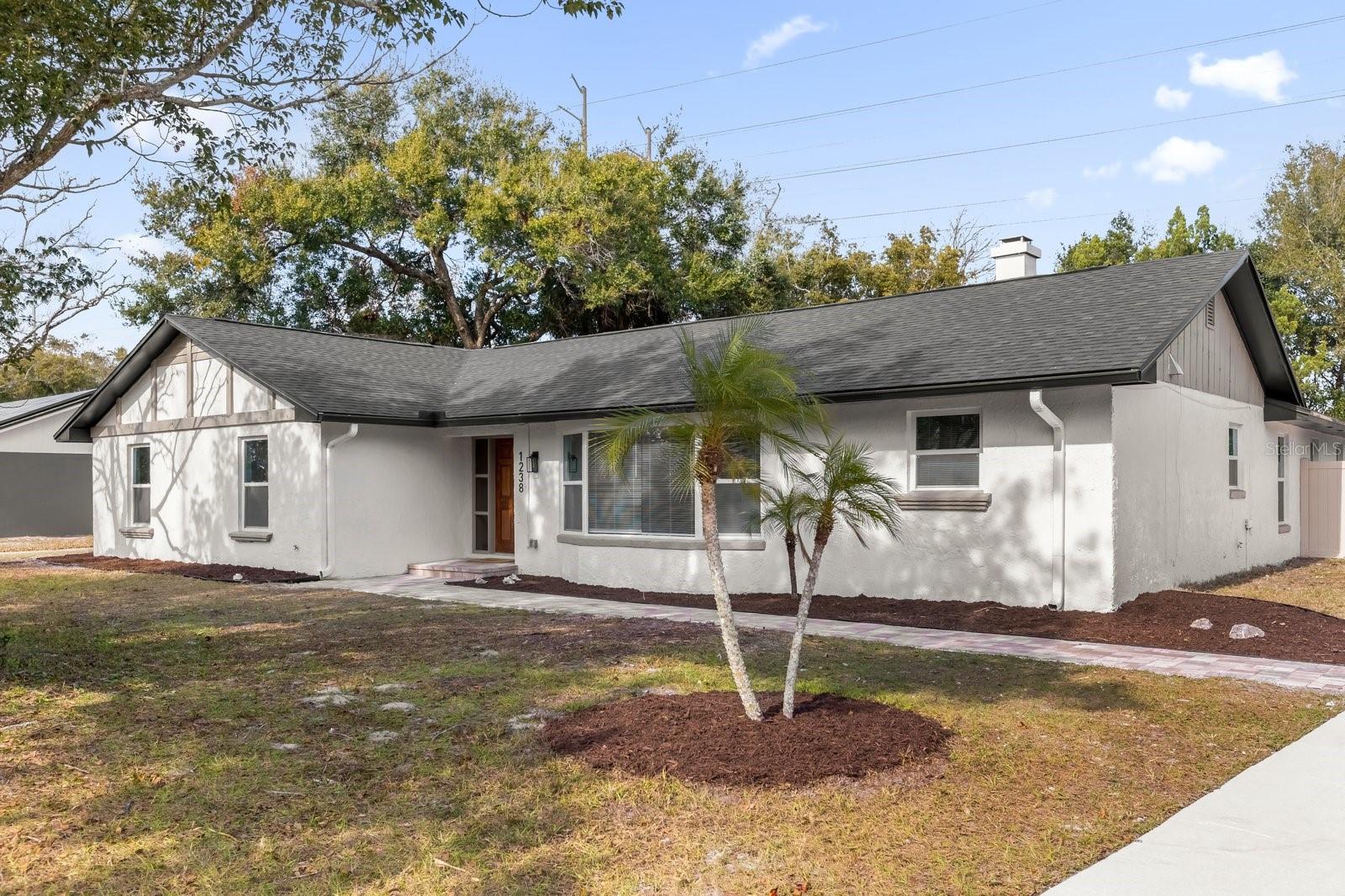
Would you like to sell your home before you purchase this one?
Priced at Only: $629,000
For more Information Call:
Address: 1238 Cheetah Trail, WINTER SPRINGS, FL 32708
Property Location and Similar Properties
Reduced
- MLS#: G5092215 ( Residential )
- Street Address: 1238 Cheetah Trail
- Viewed: 87
- Price: $629,000
- Price sqft: $244
- Waterfront: No
- Year Built: 1980
- Bldg sqft: 2573
- Bedrooms: 4
- Total Baths: 3
- Full Baths: 3
- Garage / Parking Spaces: 2
- Days On Market: 64
- Additional Information
- Geolocation: 28.6781 / -81.2632
- County: SEMINOLE
- City: WINTER SPRINGS
- Zipcode: 32708
- Subdivision: Tuscawilla
- Elementary School: Keeth Elementary
- Middle School: Indian Trails Middle
- High School: Winter Springs High
- Provided by: COAST TO COAST REAL ESTATE PRO
- Contact: Camille Rodriguez
- 352-296-8930

- DMCA Notice
-
DescriptionMOTIVATED SELLER!! SELLER OFFERING BUYER CONCESSIONS TOWARDS CLOSING COSTS OR RATE BUY DOWN!! Bring your offers! Discover your dream home located in a highly desirable Tuskawilla community. This fully renovated home sits on a spacious lot, with no rear neighbors! The home boasts a newly installed roof, complemented by updated windows, soft close shaker cabinetry with quartz countertops, and new flooring and paint throughout. A natural wood burning brick fireplace is the perfect centerpiece to complement a view of the pool that creates a tranquil and serene ambiance within the home. The open floor plan maximizes natural light, accentuating the exposed natural wood beams in the vaulted ceilings, while energy efficient LED lighting illuminates the space. The spacious kitchen is designed for entertaining guests with its open layout and integrated wet bar station, providing ample storage options. A large eat in area further enhances the dining experience. A complete Frigidaire kitchen appliance package has been installed. This four bedroom residence has three full bathrooms, including a guest bathroom with convenient access to the pool area. The master bedroom features a newly renovated en suite bathroom with a 72 custom vanity and a spacious walk in shower with a custom bench and multiple showerhead system as well as a walk in closet. Double glass doors from the master bedroom open to the screened in pool area, enhancing indoor outdoor living. The extensive backyard is complemented by a newly installed vinyl fence and a 12 double gate, providing rear access to the oversized two car garage. The ample space accommodates RVs, boats, trucks and large sheds. This property stands out as it is exempt from homeowners association (HOA) fees. Additionally, residents can feel secure with the proximity to emergency services, conveniently located at the end of the street, and the accessibility of Tusckawilla Country Club. All major shopping and retail destinations are within a short drive as well as access to all major roads and highways. Do not wait, as this property will not last!! Listing agent related to owner
Payment Calculator
- Principal & Interest -
- Property Tax $
- Home Insurance $
- HOA Fees $
- Monthly -
For a Fast & FREE Mortgage Pre-Approval Apply Now
Apply Now
 Apply Now
Apply NowFeatures
Building and Construction
- Covered Spaces: 0.00
- Exterior Features: French Doors, Lighting, Private Mailbox, Rain Gutters, Sidewalk, Sliding Doors
- Flooring: Luxury Vinyl, Tile
- Living Area: 2032.00
- Roof: Shingle
Land Information
- Lot Features: Oversized Lot
School Information
- High School: Winter Springs High
- Middle School: Indian Trails Middle
- School Elementary: Keeth Elementary
Garage and Parking
- Garage Spaces: 2.00
- Open Parking Spaces: 0.00
Eco-Communities
- Pool Features: Gunite, In Ground, Screen Enclosure
- Water Source: Public
Utilities
- Carport Spaces: 0.00
- Cooling: Central Air
- Heating: Central, Electric
- Sewer: Public Sewer
- Utilities: BB/HS Internet Available, Cable Available, Electricity Available, Natural Gas Available, Phone Available, Sewer Available, Street Lights, Water Available
Finance and Tax Information
- Home Owners Association Fee: 0.00
- Insurance Expense: 0.00
- Net Operating Income: 0.00
- Other Expense: 0.00
- Tax Year: 2024
Other Features
- Appliances: Dishwasher, Disposal, Electric Water Heater, Exhaust Fan, Microwave, Range, Range Hood, Refrigerator, Tankless Water Heater, Wine Refrigerator
- Country: US
- Furnished: Unfurnished
- Interior Features: Cathedral Ceiling(s), Ceiling Fans(s), Eat-in Kitchen, Open Floorplan, Primary Bedroom Main Floor, Skylight(s), Stone Counters, Thermostat, Vaulted Ceiling(s), Walk-In Closet(s), Wet Bar, Window Treatments
- Legal Description: LOT 50 TUSCAWILLA UNIT 6 PB 21 PGS 32 & 33
- Levels: One
- Area Major: 32708 - Casselberrry/Winter Springs / Tuscawilla
- Occupant Type: Vacant
- Parcel Number: 12-21-30-5EK-0000-0500
- Views: 87
- Zoning Code: PUD
Similar Properties
Nearby Subdivisions
Amherst
Bear Creek Estates
Chelsea Parc At Tuscawilla Ph
Country Club Village
Deer Run
Deersong 2
Eagles Point Ph 2
Eagles Watch Ph 1
Foxmoor
Fruitwood Lake
Greenbriar Sub Ph 1
Greenbriar Sub Ph 2
Greenspointe
Highland Village 1
Highland Village 2
Highlands Sec 1
Hollowbrook
Huntridge
Mount Greenwood
North Orlando 2nd Add
North Orlando Ranches Sec 02
North Orlando Ranches Sec 02a
North Orlando Ranches Sec 03
North Orlando Ranches Sec 04
North Orlando Ranches Sec 08
North Orlando Ranches Sec 10
North Orlando Townsite 4th Add
Northern Oaks
Oak Forest
Parc Du Lac
Parkstone
Seasons
Seasons The
Seville Chase
St Johns Landing
Stone Gable
Sunrise
Sunrise Estates
Sunrise Village
The Highlands Sections Seven
Tuscawilla
Tuskawilla Crossings Ph 1
Tuskawilla Crossings Ph 2
Tuskawilla Point
Wedgewood Tennis Villas
Williamson Heights
Winding Hollow
Winter Spgs
Winter Spgs Village Ph 2
Winter Springs

- Natalie Gorse, REALTOR ®
- Tropic Shores Realty
- Office: 352.684.7371
- Mobile: 352.584.7611
- Fax: 352.584.7611
- nataliegorse352@gmail.com

