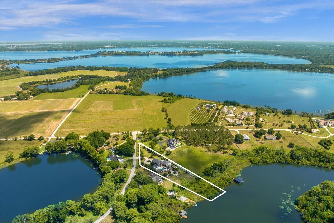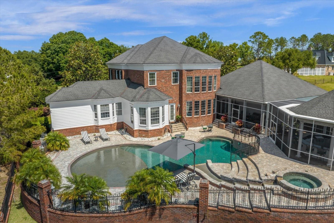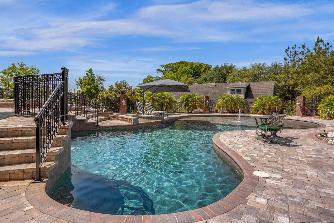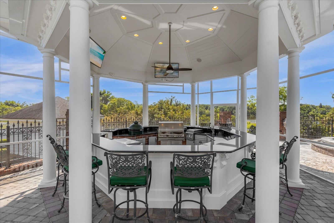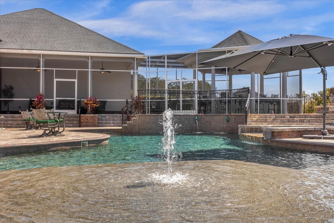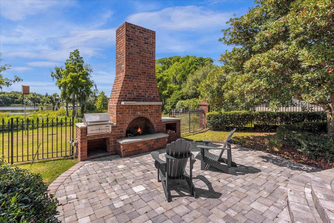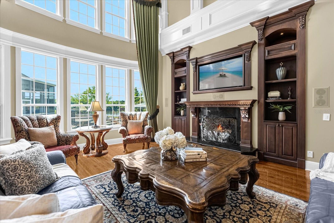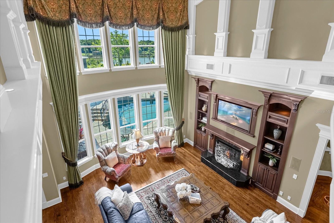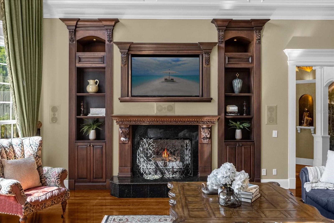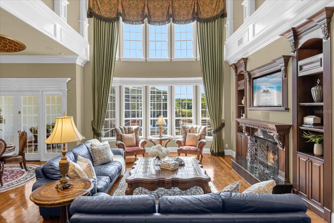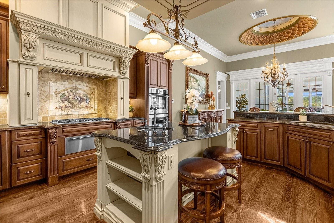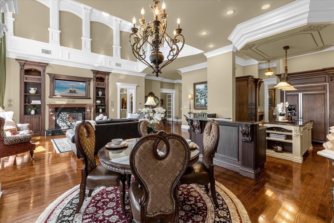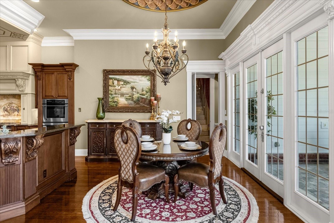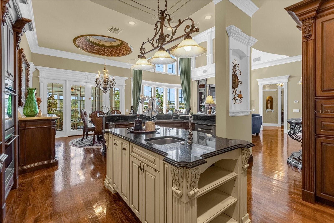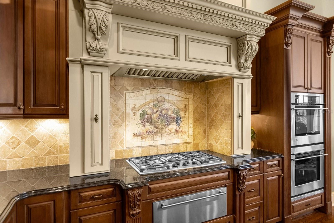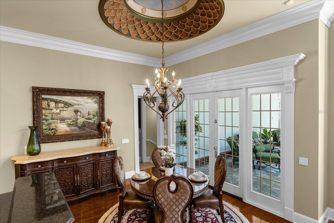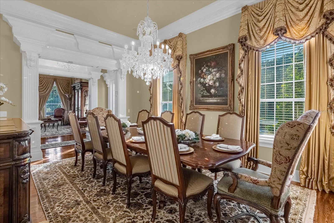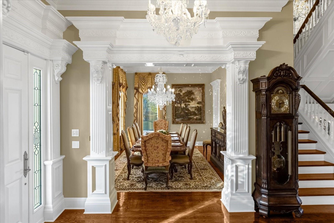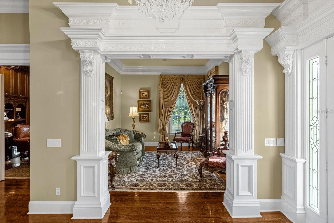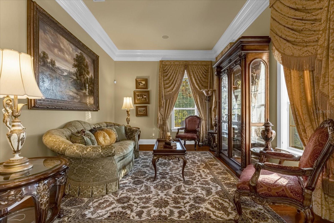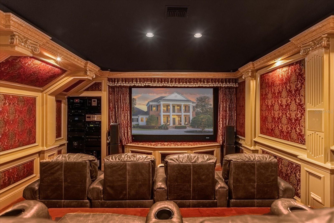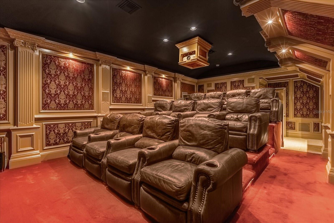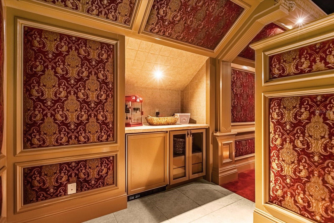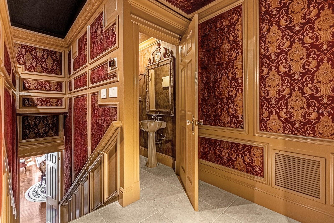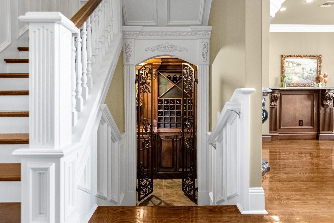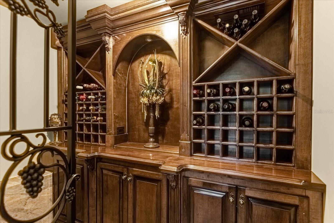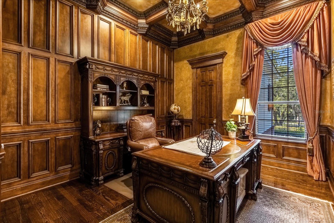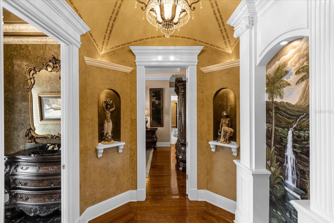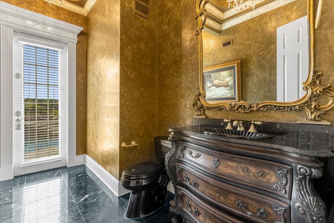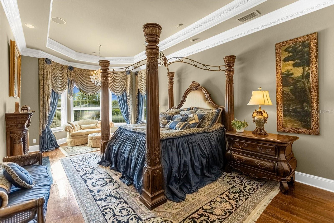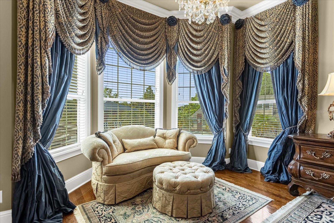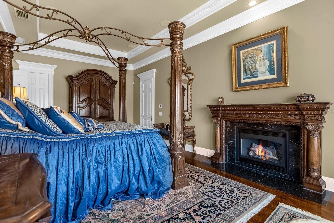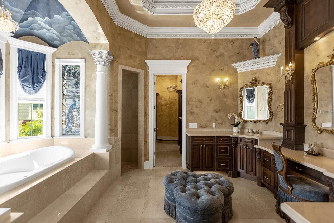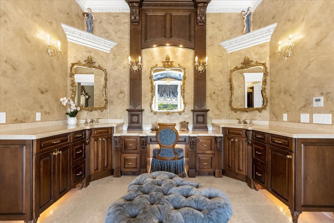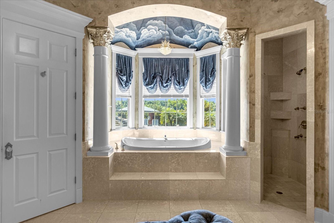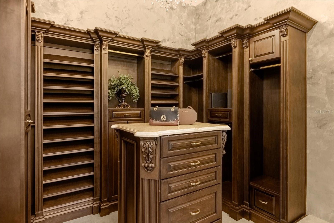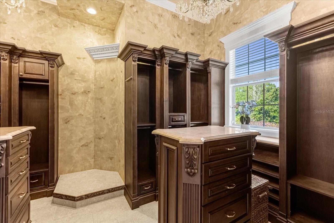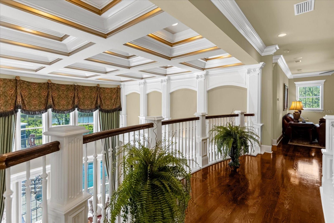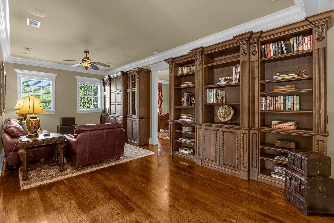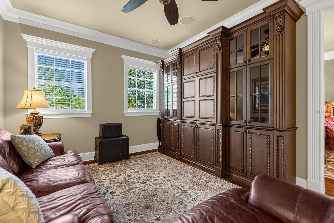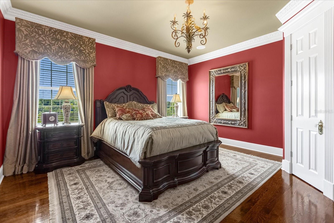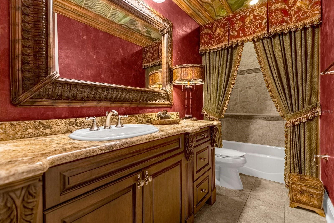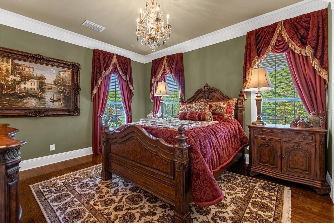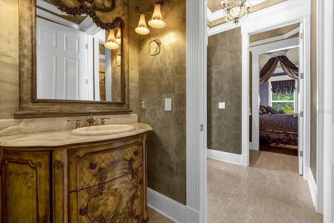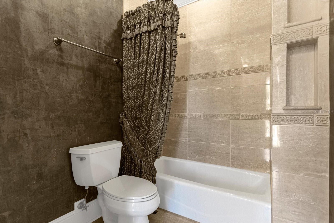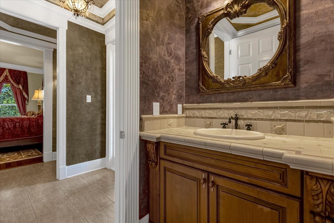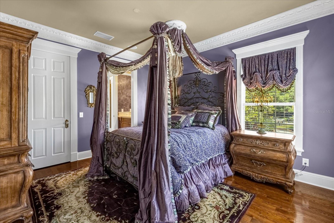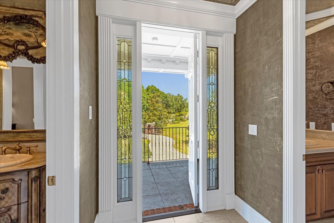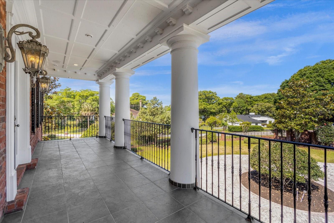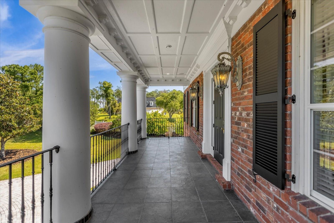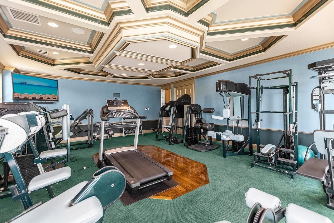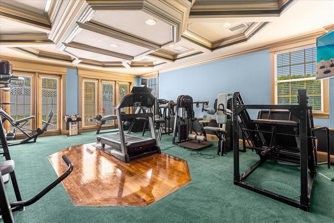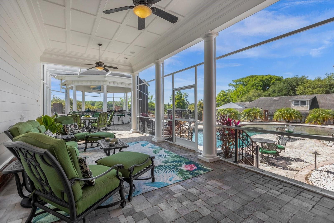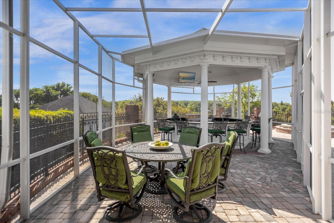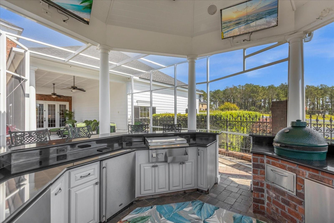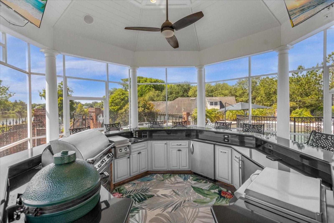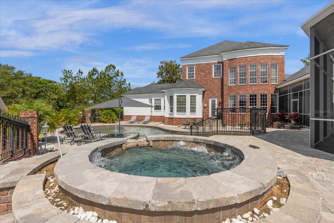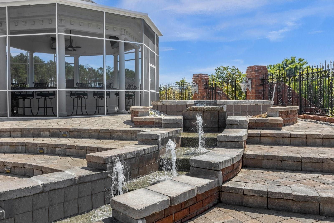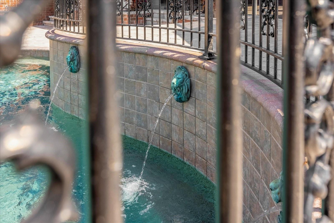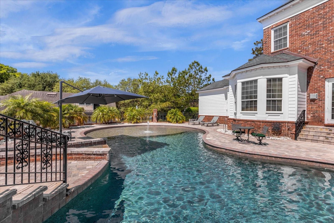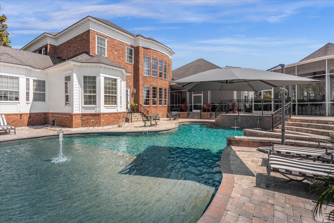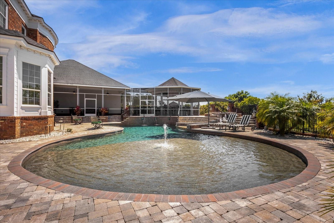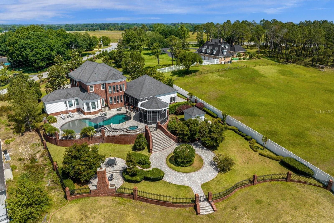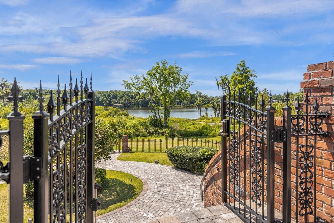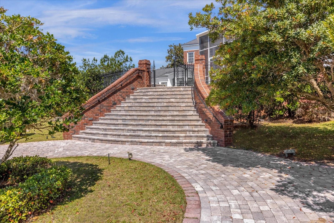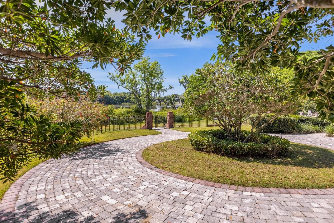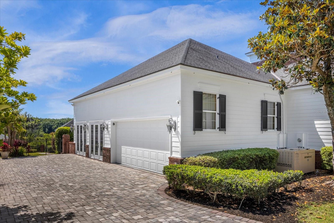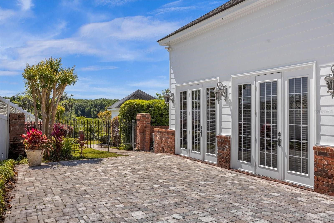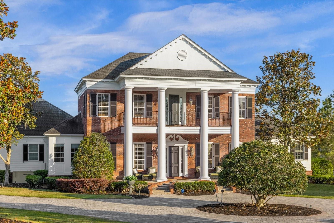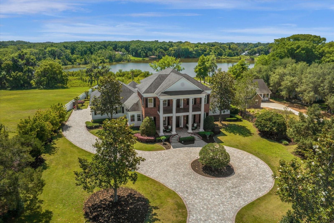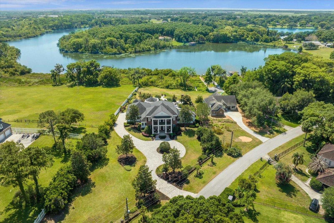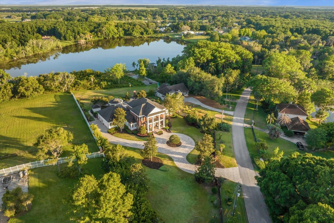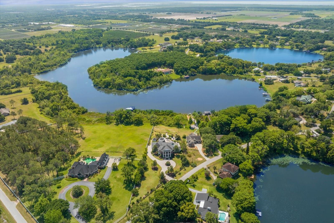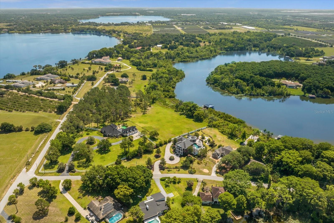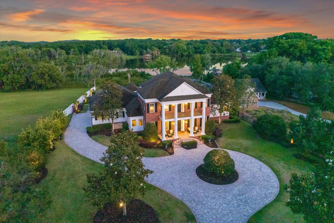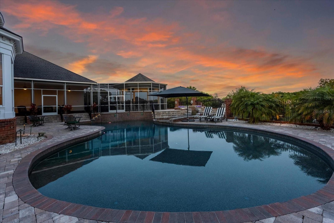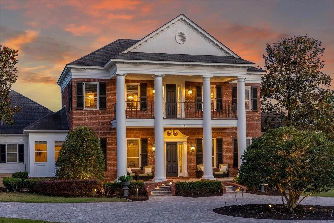27852 Lake Jem Road, MOUNT DORA, FL 32757
Property Photos
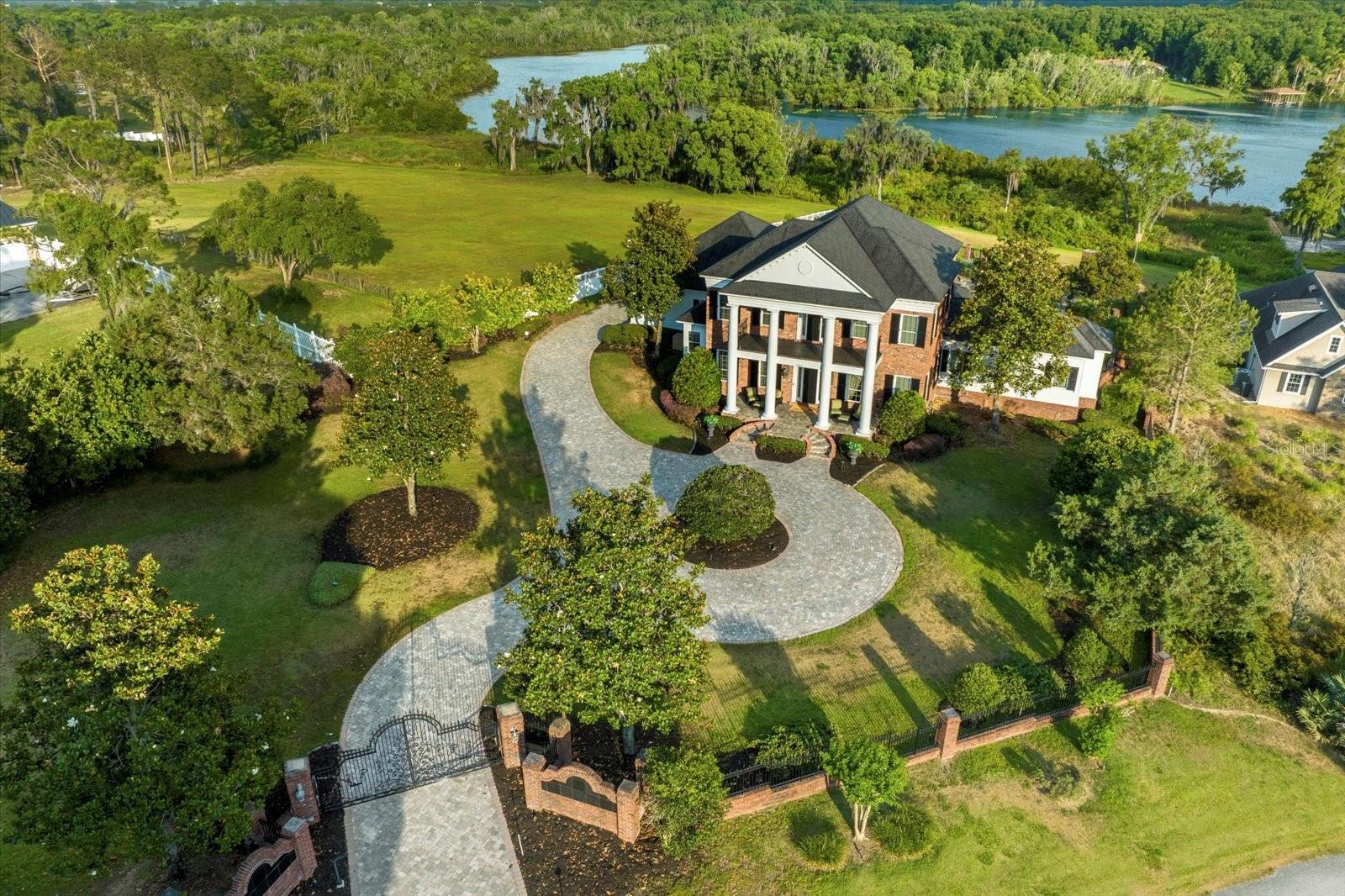
Would you like to sell your home before you purchase this one?
Priced at Only: $2,695,000
For more Information Call:
Address: 27852 Lake Jem Road, MOUNT DORA, FL 32757
Property Location and Similar Properties
- MLS#: G5093684 ( Residential )
- Street Address: 27852 Lake Jem Road
- Viewed: 42
- Price: $2,695,000
- Price sqft: $314
- Waterfront: Yes
- Wateraccess: Yes
- Waterfront Type: Lake
- Year Built: 2007
- Bldg sqft: 8575
- Bedrooms: 4
- Total Baths: 5
- Full Baths: 3
- 1/2 Baths: 2
- Garage / Parking Spaces: 2
- Days On Market: 30
- Additional Information
- Geolocation: 28.7522 / -81.6654
- County: LAKE
- City: MOUNT DORA
- Zipcode: 32757
- Provided by: EXP REALTY LLC
- Contact: Monica McDonald
- 888-883-8509

- DMCA Notice
-
DescriptionMOTIVATED SELLER! TURNKEY, FULLY FURNISHED WITH DESIGNER INTERIOR! Step into a world of unparalleled luxury in this exquisite lakefront estate on Horseshoe Lake, part of Central Floridas renowned Harris Chain of Lakes. This fully furnished, turnkey masterpiece is adorned with Schonbek crystal chandeliers throughout, casting a radiant glow across the homes refined living spaces. Large, striking pieces of art enhance the homes elegance, adding a gallery like sophistication to every room. From the moment you enter through the stately wrought iron gates, youll be captivated by the breathtaking designer interiors, soaring ceilings, intricate millwork, and elegant coffered details. The grand foyer opens to an expansive living area, where floor to ceiling windows bathe the space in natural light, highlighting the magnificent chandeliers and curated art pieces that create an atmosphere of refined luxury. The unmatched home theater is truly one of a kinda cinematic experience unlike any other. Outfitted with a brand new (2023) Epson 4K projector, premium surround sound, and 12 plush leather recliners, this state of the art space cannot be found anywhere else. Whether youre hosting a private screening or indulging in a solo movie night, this theater is a masterpiece in luxury entertainment. For fitness enthusiasts, this estate boasts a gym designed for professionals, featuring Nautilus chain driven machines for a superior strength training experience. This fully equipped, high performance fitness space is built for those who demand the best in their workouts, offering commercial grade equipment in the comfort of your own home. Whether you're focused on strength training, endurance, or overall wellness, this gym provides a professional caliber environment to meet your fitness goals. The gourmet kitchen is fully equipped with dark wood cabinetry, granite countertops, a five burner gas stove, and a striking painted dome ceiling. The formal dining room, set beneath yet another dazzling Schonbek chandelier, is perfect for elegant gatherings, further enhanced by hand selected artwork that elevates the ambiance. The primary suite is a sanctuary of indulgence, featuring hardwood floors, a cozy fireplace, and an opulent ambiance. The spa like ensuite boasts Venetian plaster walls, double sinks, a jetted walk in shower, and a luxurious soaking tub. A custom walk in closet with a center island provides ample storage. Upstairs, three additional bedrooms, two full baths, and a sitting area provide comfort for family and guests. A third floor air conditioned flex space provides endless possibilities. The outdoor oasis is equally impressive, featuring a fully equipped summer kitchen, a heated saltwater pool and spa with cascading water features, and a lower garden with a brick fireplace and built in grillall leading down to your private lake frontage. Additional features include a 45.5kw whole house GENERAC generator, impact resistant windows, a newer (2018) roof, and a fully smart enabled system for effortless living from anywhere in the world. Enjoy unmatched privacy while being just 15 minutes by boat to Mount Dora and a short drive to Orlando. Schedule your private tour todaythis one of a kind estate is ready for its next owner!
Payment Calculator
- Principal & Interest -
- Property Tax $
- Home Insurance $
- HOA Fees $
- Monthly -
For a Fast & FREE Mortgage Pre-Approval Apply Now
Apply Now
 Apply Now
Apply NowFeatures
Building and Construction
- Covered Spaces: 0.00
- Exterior Features: Balcony, French Doors, Irrigation System, Lighting, Outdoor Grill, Outdoor Kitchen, Private Mailbox, Storage
- Flooring: Luxury Vinyl, Other, Tile, Wood
- Living Area: 6140.00
- Roof: Shingle
Land Information
- Lot Features: Cleared, Level, Near Golf Course, Near Marina, Oversized Lot, Paved, Unincorporated
Garage and Parking
- Garage Spaces: 2.00
- Open Parking Spaces: 0.00
- Parking Features: Circular Driveway, Converted Garage, Driveway, Garage Door Opener, Garage Faces Side, Ground Level
Eco-Communities
- Pool Features: Gunite, Heated, In Ground, Salt Water, Self Cleaning
- Water Source: Well
Utilities
- Carport Spaces: 0.00
- Cooling: Central Air, Zoned
- Heating: Central, Electric, Heat Pump, Zoned
- Pets Allowed: Yes
- Sewer: Septic Tank
- Utilities: BB/HS Internet Available, Cable Connected, Electricity Connected, Propane, Sprinkler Well, Water Connected
Finance and Tax Information
- Home Owners Association Fee: 0.00
- Insurance Expense: 0.00
- Net Operating Income: 0.00
- Other Expense: 0.00
- Tax Year: 2024
Other Features
- Appliances: Convection Oven, Cooktop, Dishwasher, Dryer, Microwave, Refrigerator, Tankless Water Heater, Washer, Water Filtration System, Water Purifier, Water Softener
- Country: US
- Interior Features: Attic Fan, Attic Ventilator, Ceiling Fans(s), Central Vaccum, Coffered Ceiling(s), Crown Molding, Dry Bar, High Ceilings, Kitchen/Family Room Combo, Primary Bedroom Main Floor, Smart Home, Solid Wood Cabinets, Stone Counters, Tray Ceiling(s), Walk-In Closet(s), Window Treatments
- Legal Description: FROM NW COR OF NE 1/4 RUN S 90DEG 00MIN 00SEC E 360.24 FT TO A POINT 25 FT E'LY OF CENTERLINE OF LAKE JEM RD S 00DEG 39MIN 57SEC W 221.43 FT S 34DEG 43MIN 10SEC E 13.82 FT FOR POB RUN S 00DEG 39MIN 57SEC W 213.07 FT TO POINT OF CURVATURE OF A CURVE CONCAVE TO THE NW & HAVING A RADIUS OF 712.35 FT THRU A CENTRAL ANGLE OF 5DEG 00MIN 23SEC A DIST OF 62.24 FT THENCE RUN S 42DEG 42MIN 35SEC E 443.3 FT TO SHORES OF HORSESHOE LAKE THENCE NE'LY ALONG SAID SHORES OF LAKE TO A POINT ON S 34DEG 43MIN 10SEC E FROM POB N 34DEG 43MIN 10SEC W 700 FT TO POB ORB 4942 PG 1787 ORB 5023 PG 195
- Levels: Two
- Area Major: 32757 - Mount Dora
- Occupant Type: Owner
- Parcel Number: 13-20-26-0001-000-02900
- Style: Colonial
- View: Trees/Woods, Water
- Views: 42
- Zoning Code: R-2
Nearby Subdivisions
0
0000
0001
Addison Place Sub
Alta Vista Sub
Bargrove Ph 2
Bargrove Ph I
Bargrove Phase 2
Belle Ayre Estates
Billingsleys Acres
Chesterhill Estates Phase 1
Claytons Corner
Cottage Way Llc
Cottages On 11th
Country Club Mount Dora Ph 02
Country Club Of Mount Dora
Country Club Of Mount Dora Ph
Dora Landings
Dora Manor Sub
Dora Parc
Dora Pines
Elysium
Elysium Club
Foothills Of Mount Dora
Golden Heights
Golden Heights Estates
Greater Country Estates
Hacindas Bon Del Pinos
Hillside Estates At Stoneybroo
Holly Estates
Jamesons Replat Blk A
Lake Dora Pines
Lake Franklin Estates
Lake Gertrude Manor
Lake Of Mount Dora
Lakes Mount Dora Ph 01
Lakes Of Mount Dora
Lakes Of Mount Dora Ph 01
Lakes Of Mount Dora Ph 3b
Lakes Of Mount Dora Phase 4a
Lakesmount Dora
Lakesmount Dora Ph 2
Lakesmount Dora Ph 3d
Lakesmount Dora Ph 4a
Lakesmount Dora Ph 4b
Lakesmount Dora Ph 5c
Lakesmt Dora Ph 3a
Lancaster At Loch Leven
Liberty Oaks
Loch Leven Ph 02
Loch Leven Ph 1
Mount Dora
Mount Dora Avalon
Mount Dora Chautauqua Overlook
Mount Dora Cobblehill Sub
Mount Dora Country Club Mount
Mount Dora Country Club Ph 1 C
Mount Dora Donnelly Village
Mount Dora Dorset Mount Dora
Mount Dora Gardners
Mount Dora Heights
Mount Dora Hidell Sub
Mount Dora High Point At Lake
Mount Dora Kimballs
Mount Dora Lake Franklin Park
Mount Dora Lakes Mount Dora Ph
Mount Dora Lancaster At Loch L
Mount Dora Loch Leven Ph 04 Lt
Mount Dora Mount Dora Heights
Mount Dora Mrs S D Shorts
Mount Dora Pinecrest
Mount Dora Pinecrest Sub
Mount Dora Proper
Mount Dora Pt Rep Pine Crest
Mount Dora Summerbrooke Ph 01
Mount Dora Sunniland
Mount Dora Village Grove
Mt Dora Country Club Mt Dora P
None
Oakes Sub
Oakfield At Mount Dora
Ola Beach Rep 02
Other
Pinecrest
Remley Heights
Seasons At Wekiva Ridge
Shore Acres
Stoneybrook Hills
Stoneybrook Hills 18
Stoneybrook Hills A
Stoneybrook Hills Un 2
Sullivan Ranch
Sullivan Ranch Rep Sub
Sullivan Ranch Sub
Summerbrooke
Summerbrooke Ph 4
Summerviewwolf Crk Rdg Ph 2b
Sunset Hills
Sylvan Shores
The Country Club Of Mount Dora
Timberwalake Ph 2
Timberwalk
Timberwalk Phase 1
Trailside
Triangle Acres
West Sylvan Shores

- Natalie Gorse, REALTOR ®
- Tropic Shores Realty
- Office: 352.684.7371
- Mobile: 352.584.7611
- Fax: 352.584.7611
- nataliegorse352@gmail.com

