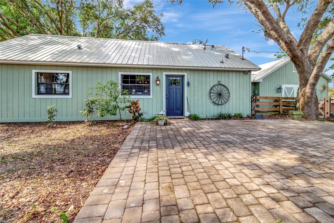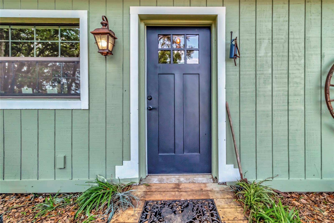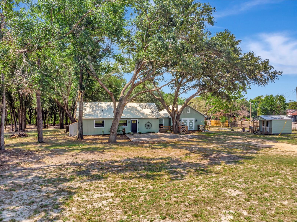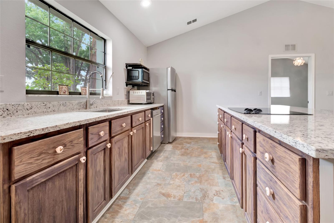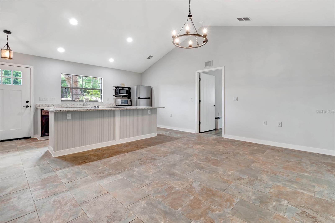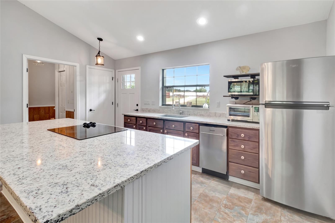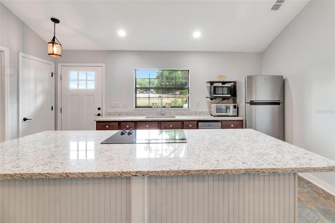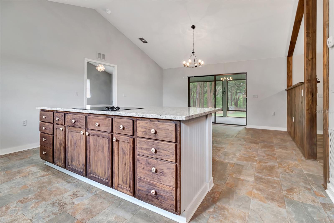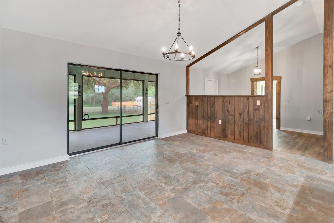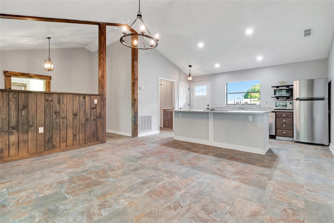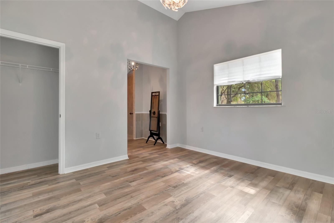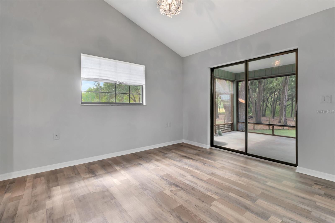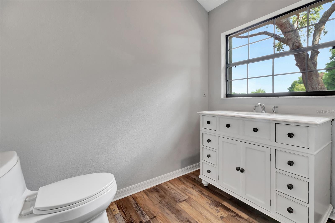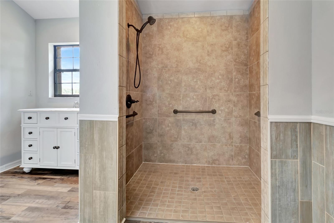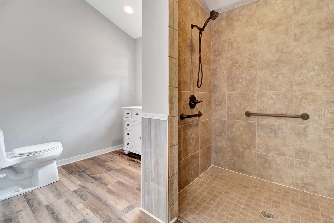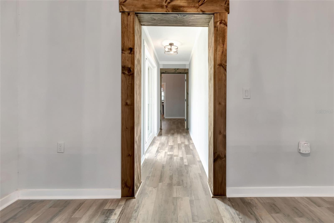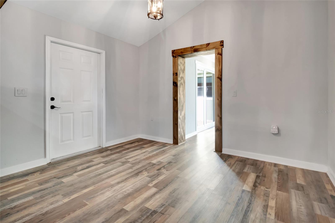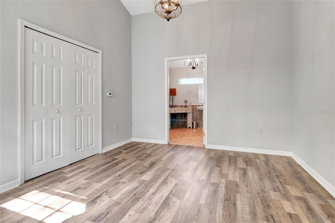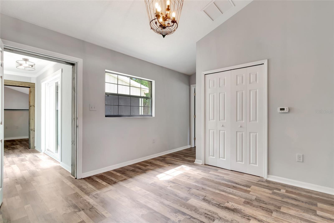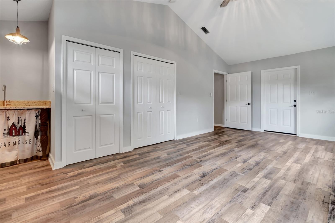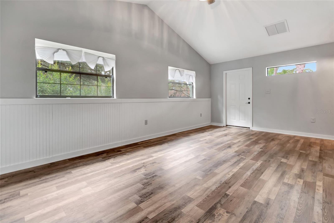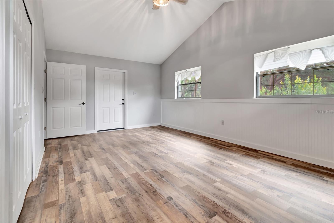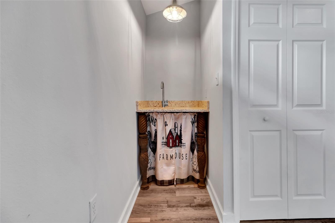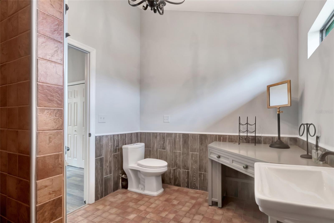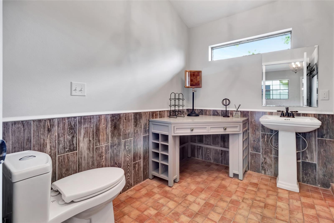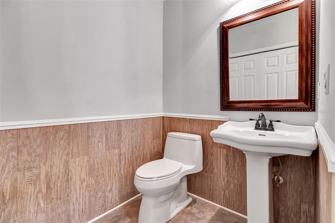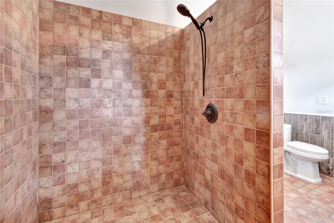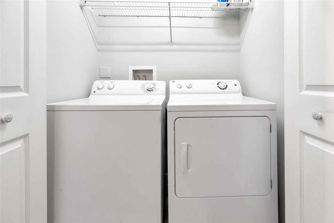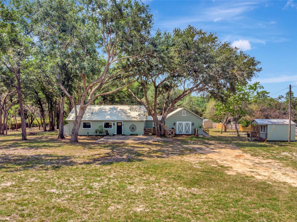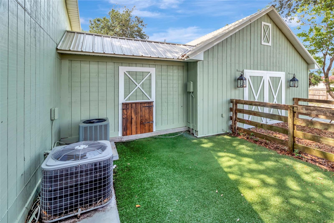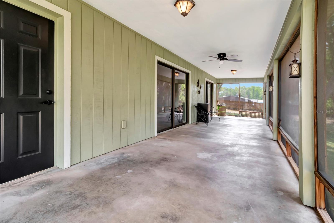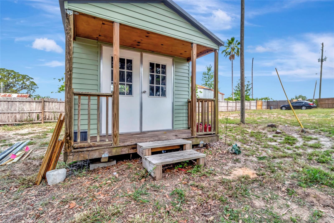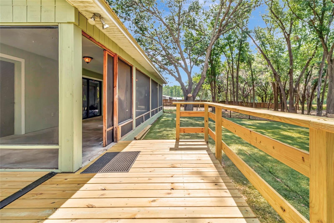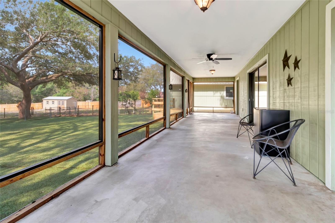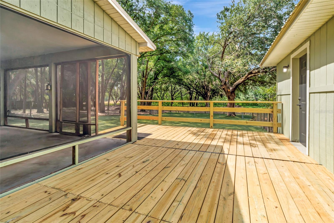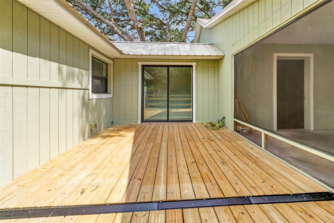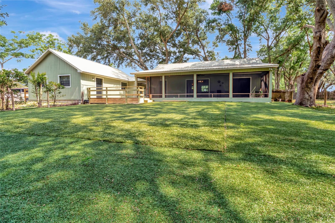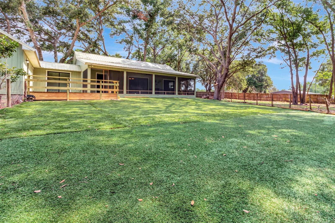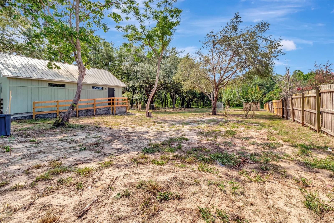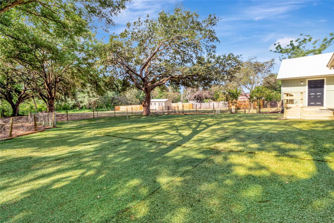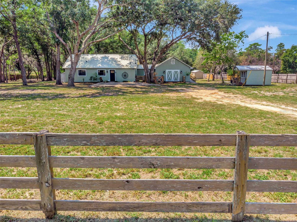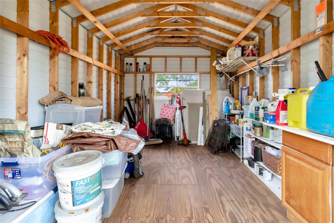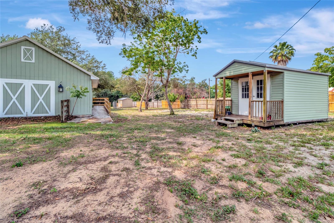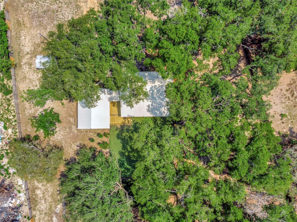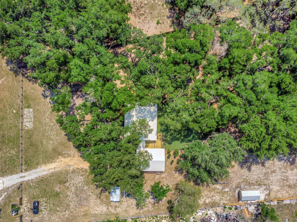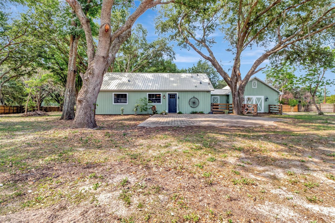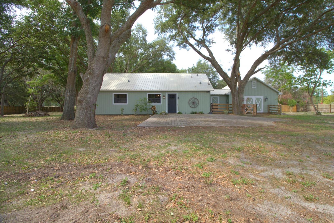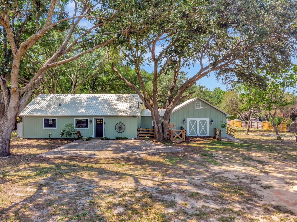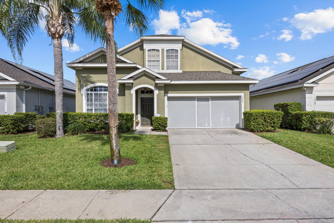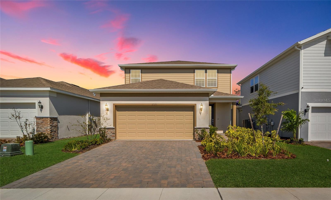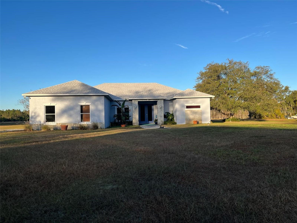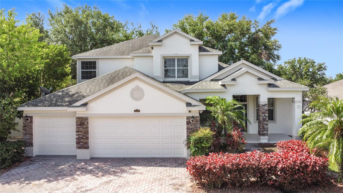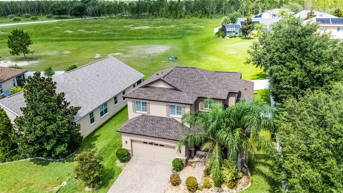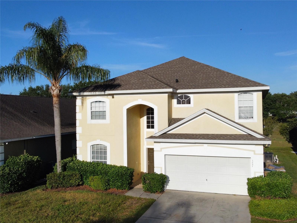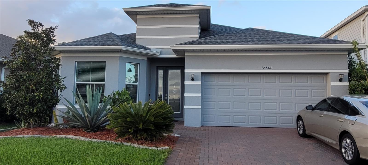10330 Dwights Road, CLERMONT, FL 34714
Property Photos
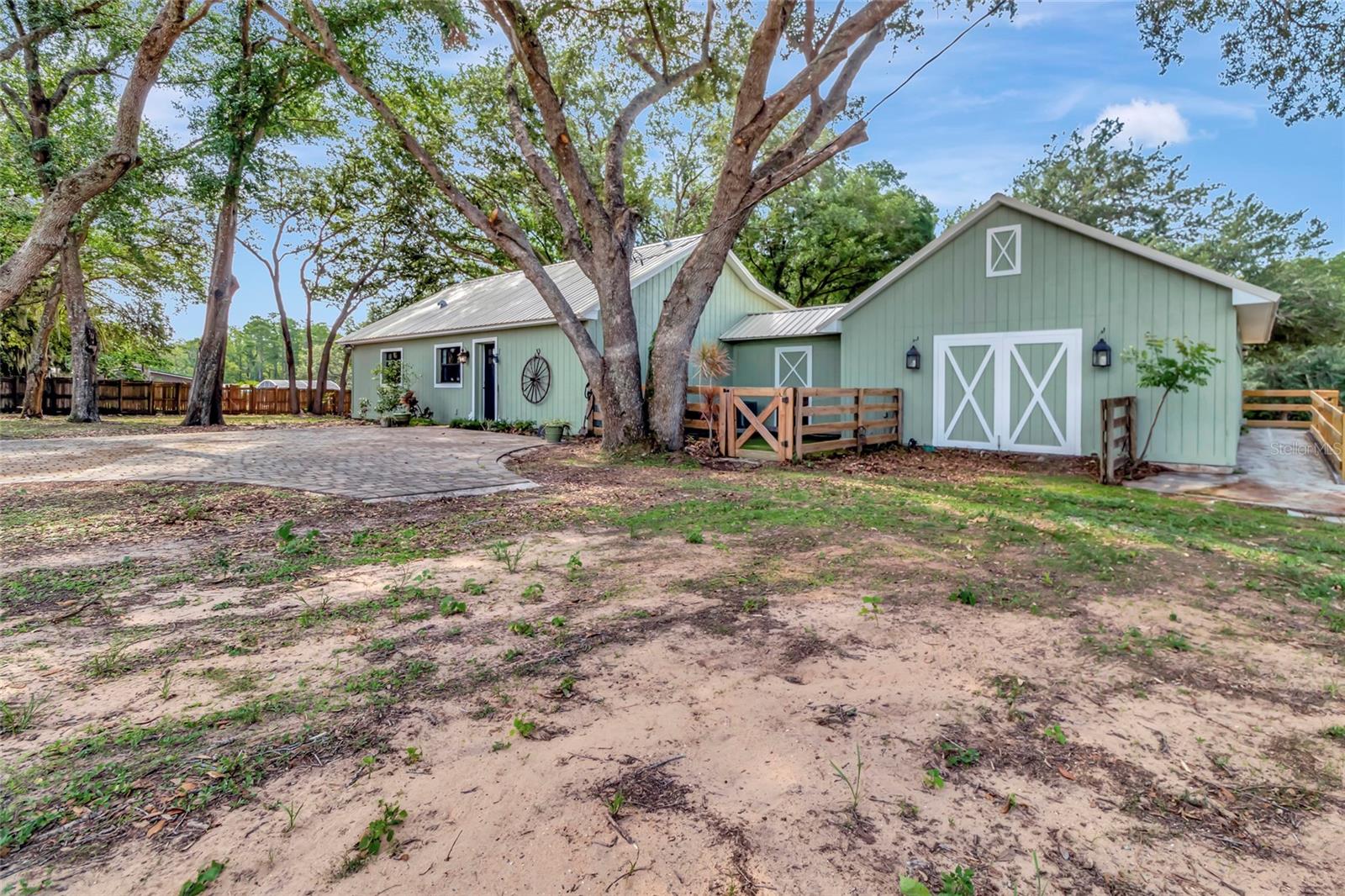
Would you like to sell your home before you purchase this one?
Priced at Only: $499,000
For more Information Call:
Address: 10330 Dwights Road, CLERMONT, FL 34714
Property Location and Similar Properties
- MLS#: G5097464 ( Residential )
- Street Address: 10330 Dwights Road
- Viewed: 9
- Price: $499,000
- Price sqft: $247
- Waterfront: No
- Year Built: 2009
- Bldg sqft: 2020
- Bedrooms: 3
- Total Baths: 3
- Full Baths: 2
- 1/2 Baths: 1
- Days On Market: 54
- Additional Information
- Geolocation: 28.4438 / -81.7835
- County: LAKE
- City: CLERMONT
- Zipcode: 34714
- Elementary School: Pine Ridge Elem
- Middle School: Gray
- High School: South Lake
- Provided by: COLDWELL BANKER HUBBARD HANSEN
- Contact: April Kirkland
- 352-394-4031

- DMCA Notice
-
DescriptionCharming Country Retreat on 5 Acres Versatile Layout & Studio Suite!Discover the perfect blend of comfort, accessibility, and privacy in this spacious 2,195 sq ft single family home nestled on a serene 5 acre lot. This thoughtfully designed home features a split floor plan with 23 bedrooms, 2.5 bathrooms, and a unique attached studio suite with a private entranceideal for a home office, guest quarters, or rental opportunity.Inside, youll find handicap accessible bathrooms and showers, a dedicated office/den, and a beautifully appointed kitchen with granite countertops. Enjoy indoor outdoor living with a screened porch, open deck, and views of the wooded backyard. Additional highlights include:Paved road frontage & brick paver parking area. Metal roof for long term durability, RV hookup, well, and septic system. No HOA bring your toys and animals! Fenced property in a peaceful country setting. This property offers the space and flexibility to suit a variety of lifestyles. Whether you're looking for multigenerational living, a home business setup, or simply room to roamthis one has it all!
Payment Calculator
- Principal & Interest -
- Property Tax $
- Home Insurance $
- HOA Fees $
- Monthly -
For a Fast & FREE Mortgage Pre-Approval Apply Now
Apply Now
 Apply Now
Apply NowFeatures
Building and Construction
- Covered Spaces: 0.00
- Exterior Features: Dog Run, Private Mailbox, Sliding Doors, Storage
- Fencing: Cross Fenced, Fenced
- Flooring: Tile
- Living Area: 1620.00
- Other Structures: Shed(s), Storage
- Roof: Metal
Land Information
- Lot Features: In County, Level, Oversized Lot, Paved, Zoned for Horses
School Information
- High School: South Lake High
- Middle School: Gray Middle
- School Elementary: Pine Ridge Elem
Garage and Parking
- Garage Spaces: 0.00
- Open Parking Spaces: 0.00
Eco-Communities
- Water Source: Well
Utilities
- Carport Spaces: 0.00
- Cooling: Central Air
- Heating: Central, Electric
- Pets Allowed: Cats OK, Dogs OK, Yes
- Sewer: Septic Tank
- Utilities: BB/HS Internet Available, Electricity Connected
Finance and Tax Information
- Home Owners Association Fee: 0.00
- Insurance Expense: 0.00
- Net Operating Income: 0.00
- Other Expense: 0.00
- Tax Year: 2024
Other Features
- Accessibility Features: Accessible Approach with Ramp, Accessible Bedroom, Accessible Common Area, Accessible Doors, Accessible Entrance, Accessible Full Bath, Visitor Bathroom, Accessible Hallway(s), Central Living Area
- Appliances: Cooktop, Dishwasher, Dryer, Electric Water Heater, Microwave, Other, Refrigerator, Washer, Water Filtration System
- Country: US
- Interior Features: Accessibility Features, Ceiling Fans(s), Chair Rail, Eat-in Kitchen, Kitchen/Family Room Combo, Living Room/Dining Room Combo, Open Floorplan, Primary Bedroom Main Floor, Solid Surface Counters, Solid Wood Cabinets, Split Bedroom, Walk-In Closet(s)
- Legal Description: FROM NW COR OF SE 1/4 OF NW 1/4 RUN S 01DEG 08MIN 26SEC E 25 FT N 88DEG 49MIN 58SEC E 488.45 FT TO POB CONT N 88DEG 49MIN 58SEC E 185 FT S 15DEG 25MIN 03SEC E 892.68 FT S 83DEG 23MIN 37SEC W 306.26 FT N 07DEG 32MIN 20SEC W 899.80 FT TO POB ORB 3646 PG 2011 ORB 3707 PG 1799 ORB 5354 PG 222 ORB 6375 PG 1219
- Levels: One
- Area Major: 34714 - Clermont
- Occupant Type: Vacant
- Parcel Number: 35-23-25-0002-000-05100
- Style: Custom, Ranch
Similar Properties
Nearby Subdivisions
Cagan Crossing
Cagan Crossings
Cagan Crossings East
Cagan Crossings Eastphase 2
Cagan Xings East
Citrus Highlands Ph I Sub
Citrus Hlnds Ph 2
Clear Creek Ph 02
Clear Creek Ph One Sub
Clear Crk Ph 02
Eagleridge Ph 02
Elite Resorts At Citrus Valley
Glenbrook
Glenbrook Ph Ii Sub
Glenbrook Sub
Greater Groves Ph 01
Greater Groves Ph 02 Tr A
Greater Groves Ph 04
Greater Groves Ph 07
Greater Lakes Ph 1
Greater Lakes Ph 2
Greater Lakes Ph 3
Greater Lakes Ph 4
Greater Lakes Phase 3
Greengrove Estates
High Grove
High Grove Un 2
High Grove Unit 01
Mission Park Ph Ii Sub
Mission Park Ph Iii Sub
Not Applicable
Orange Tree
Orange Tree Ph 02 Lt 201
Orange Tree Ph 03 Lt 301 Being
Orange Tree Ph 04 Lt 401 Being
Orange Tree Ph 4
Outdoor Res/america
Palms At Serenoa
Palmsserenoa Ph 3
Postal Groves
Retreat At Silver Creek Sub
Ridgeview
Ridgeview Ph 1
Ridgeview Ph 2
Ridgeview Ph 3
Ridgeview Ph 4
Ridgeview Phase 4
Ridgeview Phase 5
Sanctuary
Sanctuary Phase 1b
Sanctuary Phase 3
Sanctuary Phase 4
Sanctuary Stage 2
Sawgrass Bay
Sawgrass Bay Ph 1b
Sawgrass Bay Ph 2a
Sawgrass Bay Ph 2b
Sawgrass Bay Ph 3a
Sawgrass Bay Ph 4a
Sawgrass Bay Phase 2
Sawgrass Bay Phase 2c
Serenoa
Serenoa Lakes
Serenoa Lakes Ph 2
Serenoa Lakes Phase 2
Serenoa Lakes Phase I
Serenoa Village
Serenoa Village 1 Ph 1a1
Serenoa Village 1 Ph 1b-1
Serenoa Village 1 Ph 1b1
Serenoa Village 2 Ph 1a2
Serenoa Village 2 Ph 1b-2-repl
Serenoa Village 2 Ph 1b2replat
Serenoa Village 2 Phase 1b2
Serenoa Village 2 Tr T1 Ph 1b
Silver Creek Sub
Sunrise Lakes Ph I Sub
Sunrise Lakes Ph Ii Sub
Sunrise Lakes Ph Iii Sub
The Sanctuary
Tradds Landing Lt 01 Pb 51 Pg
Tropical Winds Sub
Unincorporated
Wellness Rdg Ph 1
Wellness Rdg Ph 1a
Wellness Ridge
Wellness Way 32s
Wellness Way 40s
Wellness Way 50s
Wellness Way 60s
Weston Hills Phase Two
Windsor Cay
Windsor Cay Phase 1
Woodridge
Woodridge Ph 01

- Natalie Gorse, REALTOR ®
- Tropic Shores Realty
- Office: 352.684.7371
- Mobile: 352.584.7611
- Fax: 352.584.7611
- nataliegorse352@gmail.com

