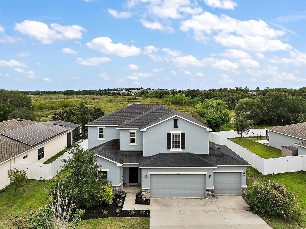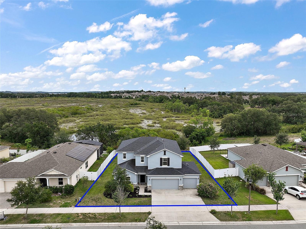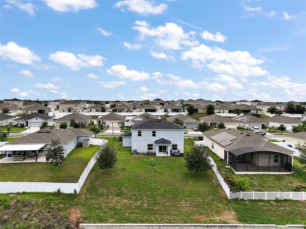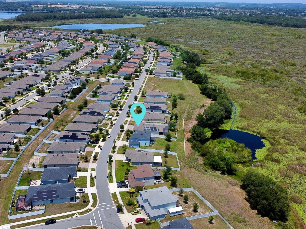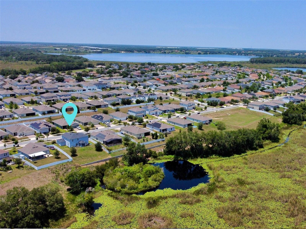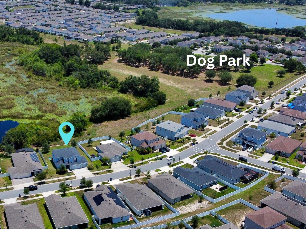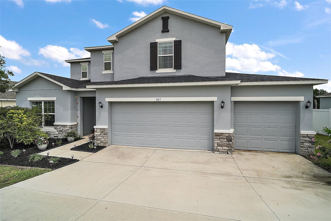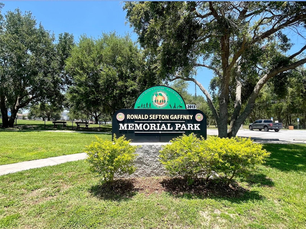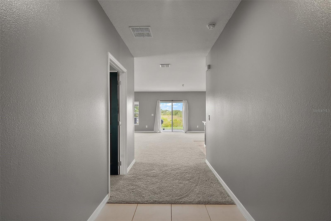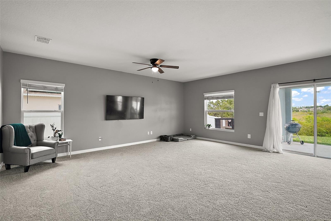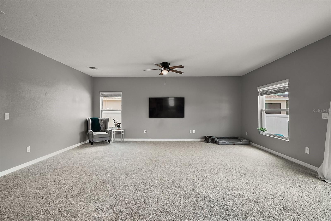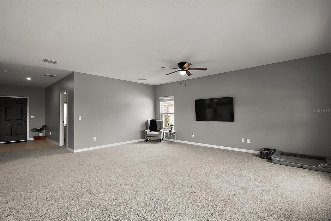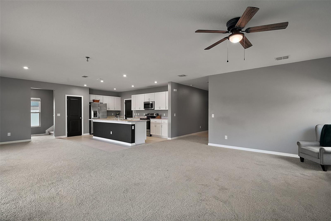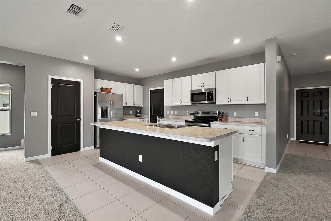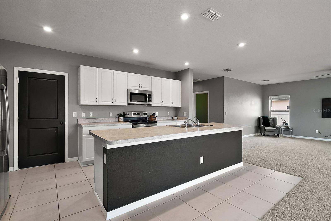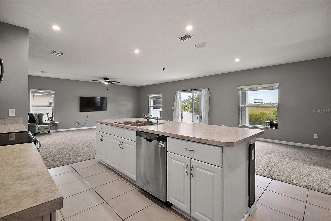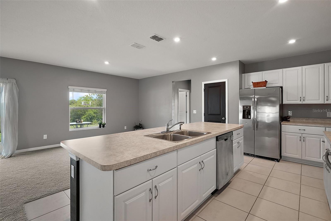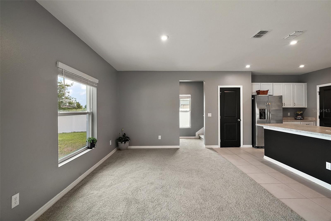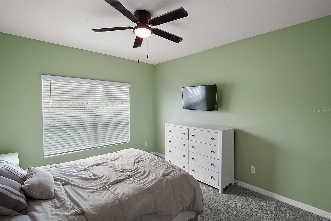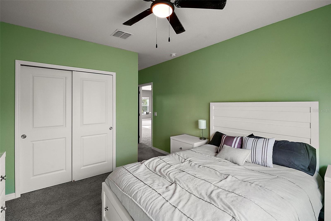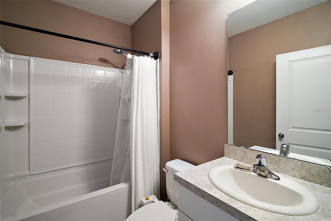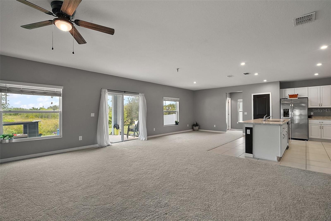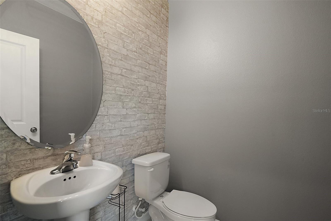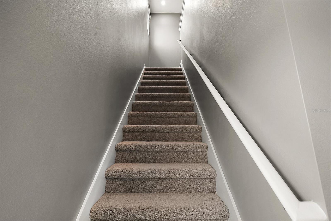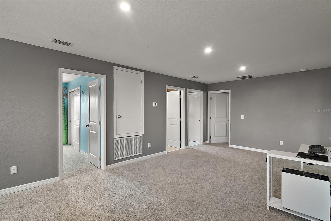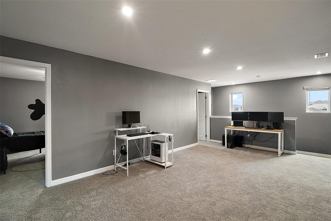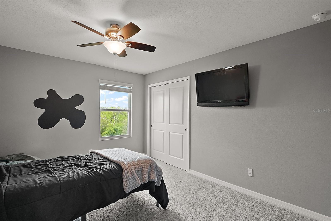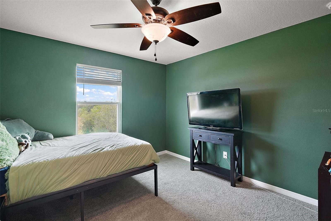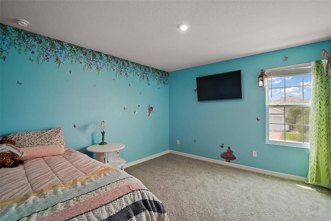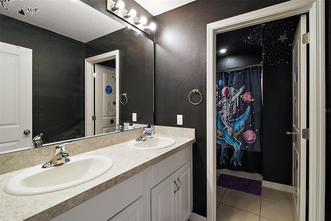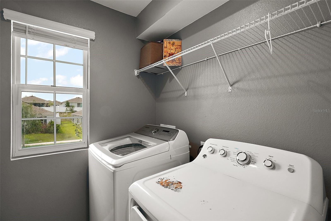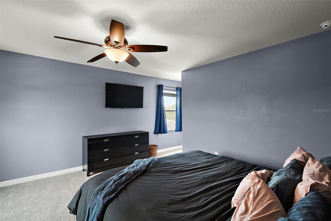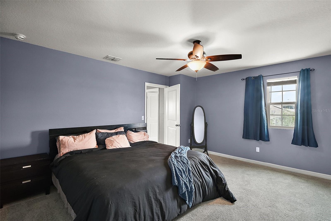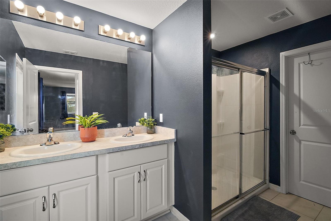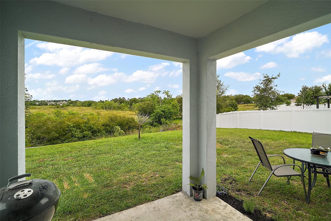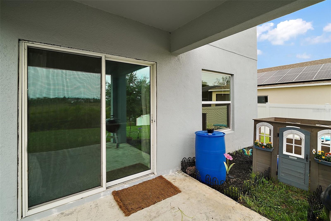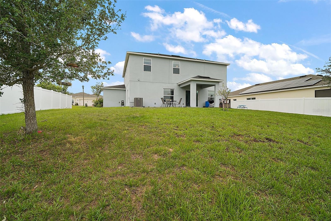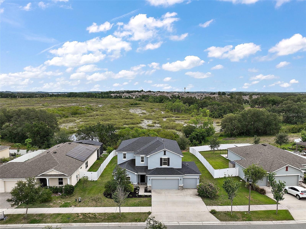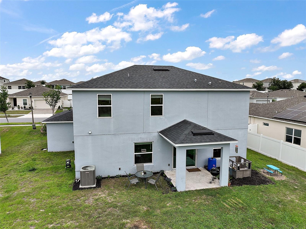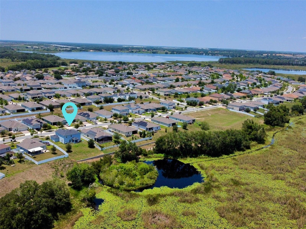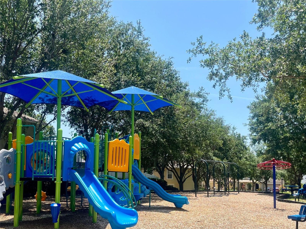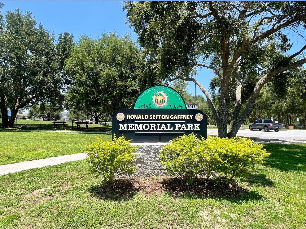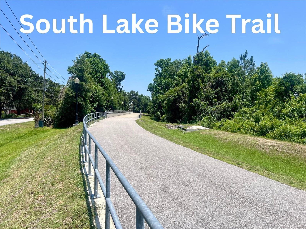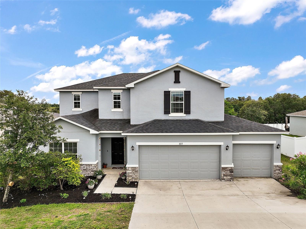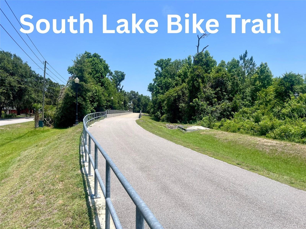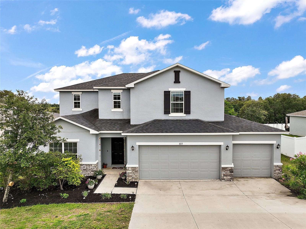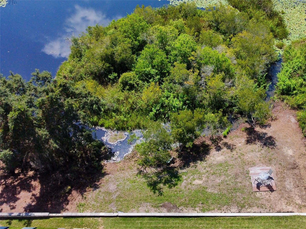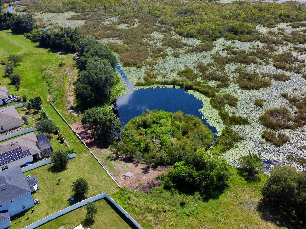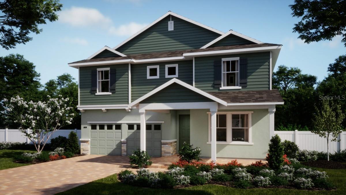605 Black Eagle Drive, GROVELAND, FL 34736
Property Photos
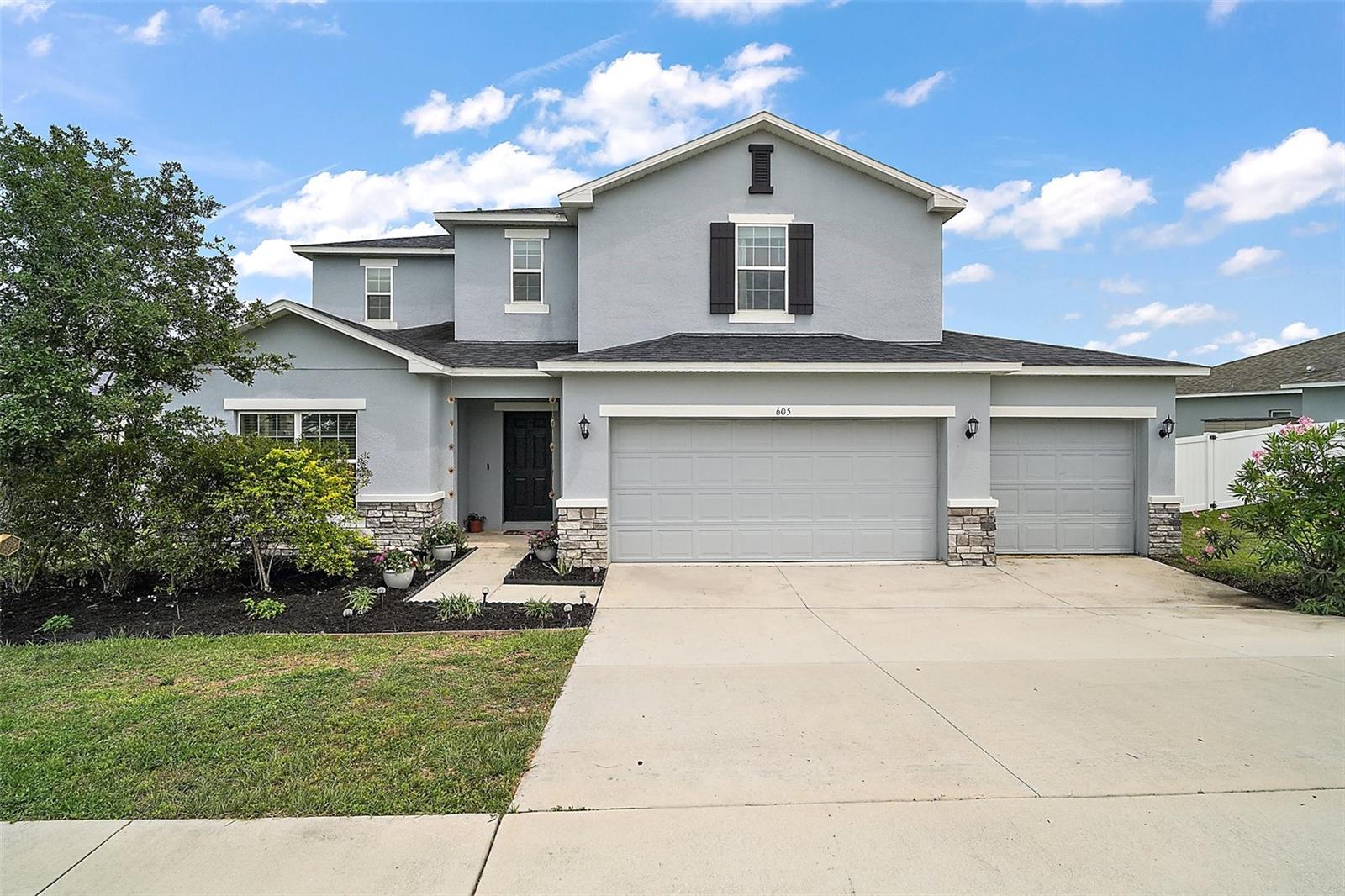
Would you like to sell your home before you purchase this one?
Priced at Only: $465,000
For more Information Call:
Address: 605 Black Eagle Drive, GROVELAND, FL 34736
Property Location and Similar Properties
- MLS#: G5097474 ( Residential )
- Street Address: 605 Black Eagle Drive
- Viewed: 231
- Price: $465,000
- Price sqft: $132
- Waterfront: Yes
- Wateraccess: Yes
- Waterfront Type: Canal - Freshwater
- Year Built: 2020
- Bldg sqft: 3519
- Bedrooms: 5
- Total Baths: 4
- Full Baths: 3
- 1/2 Baths: 1
- Garage / Parking Spaces: 3
- Days On Market: 211
- Additional Information
- Geolocation: 28.5816 / -81.8096
- County: LAKE
- City: GROVELAND
- Zipcode: 34736
- Subdivision: Eagle Pointe Ph Iii Sub
- Elementary School: Groveland Elem
- Middle School: Gray
- High School: South Lake
- Provided by: ERA GRIZZARD REAL ESTATE
- Contact: Brian Smith
- 352-394-5900

- DMCA Notice
-
DescriptionDiscover Your Dream Home: A Tranquil Oasis with Water Views. If you are searching for an exquisite residence that blends modern living with the serene beauty of nature, look no further. This stunning home for sale in the Eagle Pointe community offers endless possibilities for both relaxation and entertainment. With picturesque water access, stunning views, usable waterfrontage, spacious interiors, and proximity to community amenities, this property is truly a rare find. Lets explore what makes this home an ideal choice for you and your family. Spacious Living Areas and Modern Amenities. This home boasts an impressive 2,734 square feet of thoughtfully designed living space, perfect for contemporary lifestyles. The layout features five generously sized bedrooms and three and a half bathrooms, along with a spacious 3 car garage. The master suite, located upstairs for added privacy, is bathed in natural light thanks to large windows. It serves as a serene retreat, complete with a spacious walk in closet, double vanity, walk in shower, and a separate water closet. For visitors, the downstairs guest room includes an en suite bathroom, ensuring that your guests enjoy both privacy and comfort during their stay. The large family room upstairs connects seamlessly to all bedrooms, the laundry room, and a guest bathroom that features a double vanity and a water closet. The open concept design downstairs promotes an inviting environment, with views overlooking your own oasis. A conveniently located half bath on the main level caters to guests without needing them to access private family areas. With freshly painted walls and new carpets, this residence is move in ready and offers a perfect blank canvas for you to personalize your new home. Large windows throughout the home create a bright and airy atmosphere, enhancing your living experience. Natural light floods every corner, elevating mood and comfort. Step into a backyard oasis designed for both relaxation and playideal for enjoying a quiet morning with a cup of coffee or spending time with pets or loved ones. The tranquil waterfront setting adds a sense of calm to daily life. Living in the Eagle Pointe community means more than just having a beautiful home; it offers a lifestyle filled with recreational opportunities. The community features dog parks and playgrounds, providing ample chances for you and your pets to socialize and engage in outdoor activities. If you enjoy biking or jogging, youll appreciate the easy access to nearby bike trails, allowing for an active lifestyle amidst the stunning Florida scenery. Conveniently located near shopping centers, dining options, and major highways, this home ensures that you are never far from what you need. As you consider your next home, imagine the lifestyle you can create in this stunning propertyan oasis that offers both comfort and adventure. Whether youre entertaining guests, enjoying family time, or relaxing by the water, this home is poised to meet all your needs.
Payment Calculator
- Principal & Interest -
- Property Tax $
- Home Insurance $
- HOA Fees $
- Monthly -
For a Fast & FREE Mortgage Pre-Approval Apply Now
Apply Now
 Apply Now
Apply NowFeatures
Building and Construction
- Covered Spaces: 0.00
- Exterior Features: Sidewalk, Sliding Doors
- Flooring: Carpet, Ceramic Tile
- Living Area: 2734.00
- Roof: Shingle
Land Information
- Lot Features: Conservation Area, City Limits, Sidewalk, Paved
School Information
- High School: South Lake High
- Middle School: Gray Middle
- School Elementary: Groveland Elem
Garage and Parking
- Garage Spaces: 3.00
- Open Parking Spaces: 0.00
- Parking Features: Garage Door Opener, Tandem
Eco-Communities
- Water Source: Public
Utilities
- Carport Spaces: 0.00
- Cooling: Central Air
- Heating: Central, Heat Pump
- Pets Allowed: Yes
- Sewer: Public Sewer
- Utilities: Cable Connected, Electricity Connected, Public, Sewer Connected, Underground Utilities, Water Connected
Finance and Tax Information
- Home Owners Association Fee: 400.00
- Insurance Expense: 0.00
- Net Operating Income: 0.00
- Other Expense: 0.00
- Tax Year: 2024
Other Features
- Appliances: Dishwasher, Electric Water Heater, Microwave, Range, Refrigerator
- Association Name: Eagle Point - Sentry Mgmt
- Association Phone: 352-243-4595
- Country: US
- Furnished: Unfurnished
- Interior Features: Ceiling Fans(s), High Ceilings, Living Room/Dining Room Combo, Open Floorplan, PrimaryBedroom Upstairs, Walk-In Closet(s)
- Legal Description: EAGLE POINTE PHASE III PB 70 PG 63-66 LOT 361 ORB 5487 PG 724
- Levels: Two
- Area Major: 34736 - Groveland
- Occupant Type: Owner
- Parcel Number: 09-22-25-0040-000-36100
- Possession: Close Of Escrow
- View: Water
- Views: 231
Similar Properties
Nearby Subdivisions
0003
Bellevue At Estates
Blue Spring Reserve
Brighton
Cascades Of Groveland
Cascades Of Groveland Phas 1 B
Cascades Of Groveland Phase 2
Cascades Of Groveland Phase 6
Cascades Of Groveland Trilogy
Cascades Of Grovelandtrilogy
Cascades Of Phase 1 2000
Cascadesgroveland Ph 01
Cascadesgroveland Ph 1
Cascadesgroveland Ph 2
Cascadesgroveland Ph 41
Cascadesgroveland Ph 5
Cascadesgroveland Ph 6
Cascadesgrovelandph 5
Cascadesgrovelandph 6
Cascadesgrvland Ph 6
Cascadesgrvlandph 6
Cherry Lake Landing Rep Sub
Cherry Lake Oaks
Cherryridge At Estates
Cranes Landing Ph 01
Crestridge At Estates
Cypress Bluff Ph 1
Cypress Oaks Ph 2
Cypress Oaks Ph I
Cypress Oaks Ph Ii
Eagle Pointe Estates Ph Ii
Eagle Pointe Ph Iii Sub
Eagle Pointe Ph Iv
Garden City Ph 1a
Garden City Ph 1d
Great Blue Heron Estates
Groveland
Groveland Cascades Groveland P
Groveland Cherry Lake Oaks
Groveland Eagle Pines
Groveland Farms
Groveland Farms 092324
Groveland Farms 112324
Groveland Farms 152324
Groveland Farms 162324
Groveland Farms 212324
Groveland Farms 282324
Groveland Farms R24t22s35
Groveland Groveland Farms 1822
Groveland Lake Catherine Shore
Groveland Lexington Village Ph
Groveland Mc Murphys Woods Sub
Groveland Park Central Lt 01
Groveland Preserve At Sunrise
Groveland Quail Landing
Groveland Sunrise Ridge
Groveland Village Estates Sub
Hidden Ridge 50s
Lake Catherine Shores
Lake Douglas Preserve
Lake Emma Estates
Lake Lucy Estates
Lexington Village Ph 01
Meadow Pointe 50s
Meadow Pointe 70s
North Park Heights
Not On The List
Parkside At Cherry Lake
Parkside At Estates
Phillips Landing
Phillips Lndg
Pleasure Cove
Preserve At Sunrise
Preserve At Sunrise Phase 2
Preservesunrise Ph 2
Preservesunrise Ph 3
Rainwood
Ranch Club Sub
Silver Eagle Reserve
Stewart Lake Preserve
Sunset Landing Sub
Trinity Lakes
Trinity Lakes 50
Trinity Lakes Ph 1
Trinity Lakes Ph 1 2
Trinity Lakes Ph 3
Trinity Lakes Phase 4
Vineyard
Waterside At Estates At Cherry
Waterside Pointe Ph 2a
Waterside Pointe Ph 2b
Waterside Pointe Ph 3
Waterstone
Waterstone 40mu
Waterstone 50mu
Westwood Ph Ii
Wilson Estates

- Natalie Gorse, REALTOR ®
- Tropic Shores Realty
- Office: 352.684.7371
- Mobile: 352.584.7611
- Fax: 352.799.3239
- nataliegorse352@gmail.com

