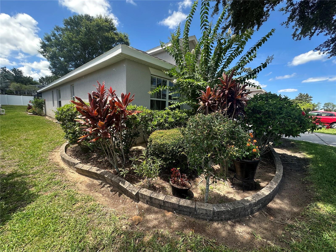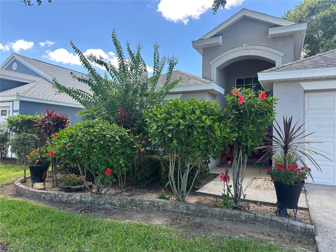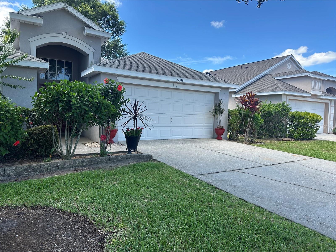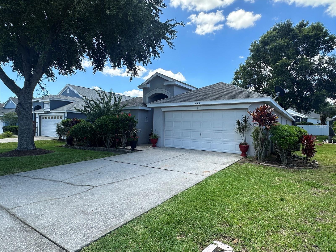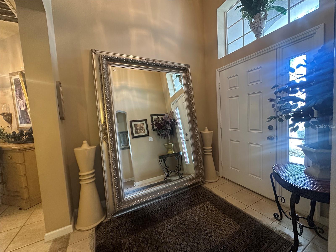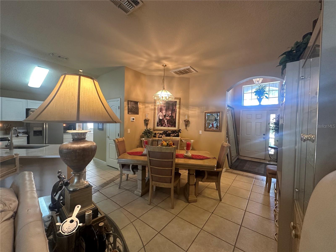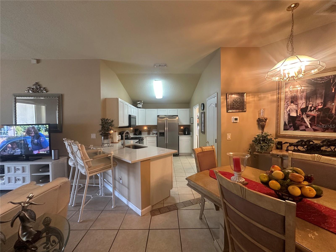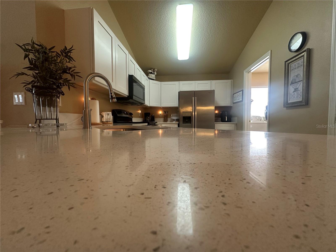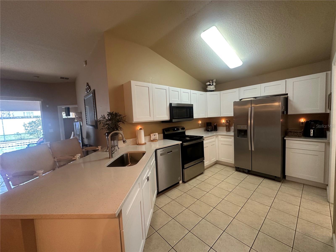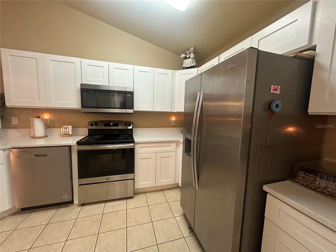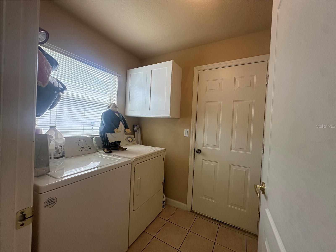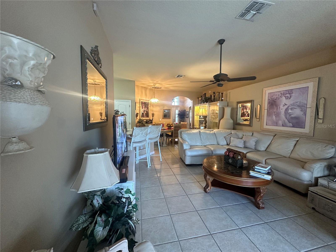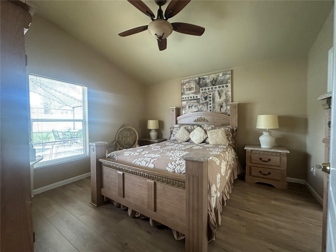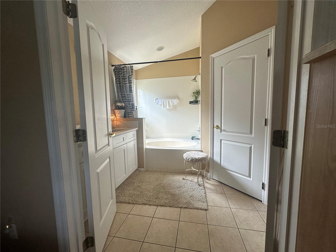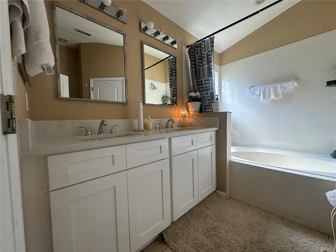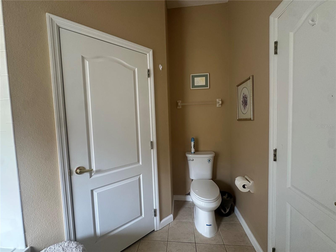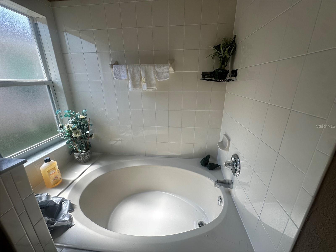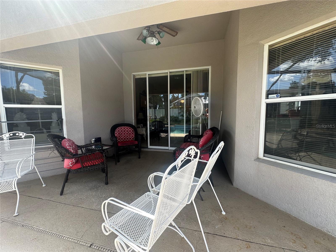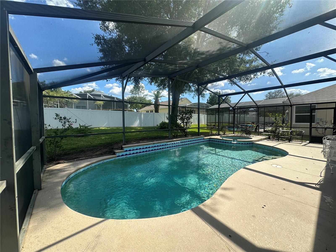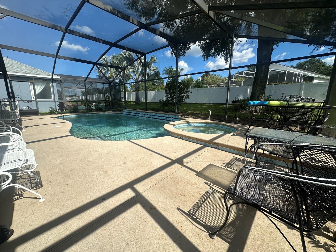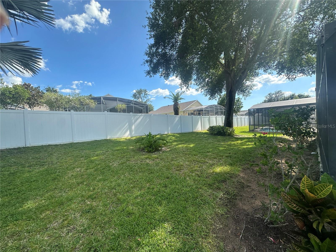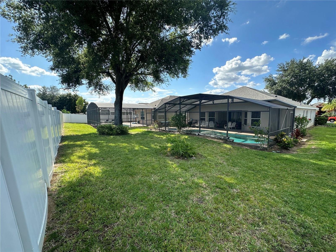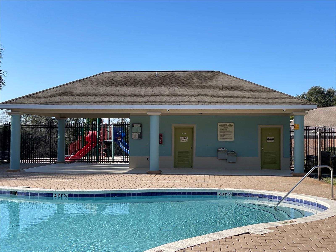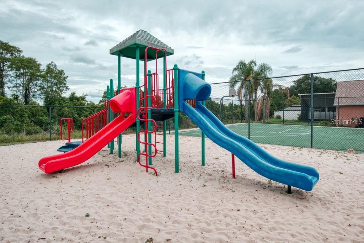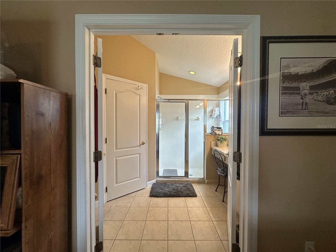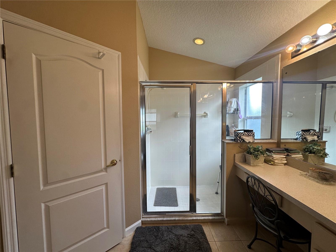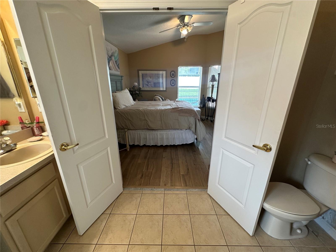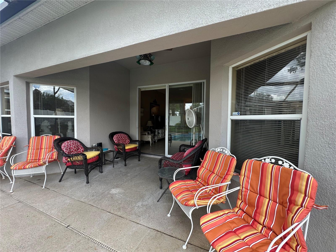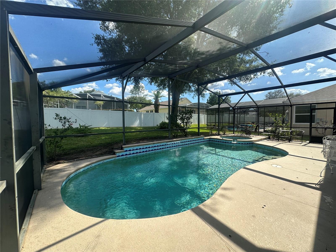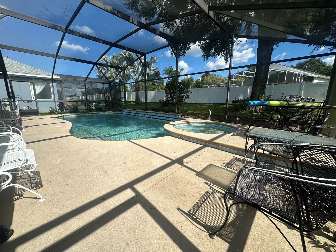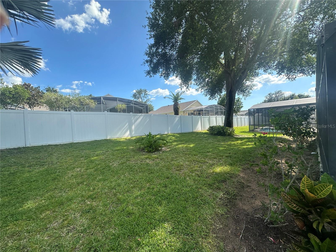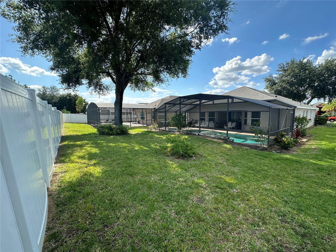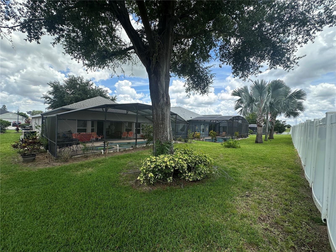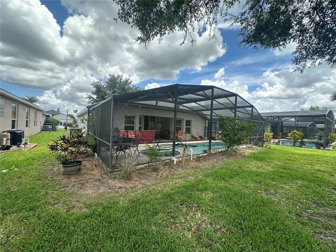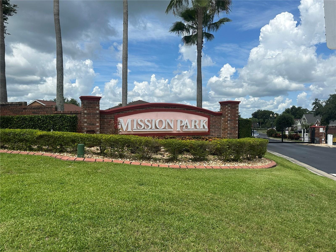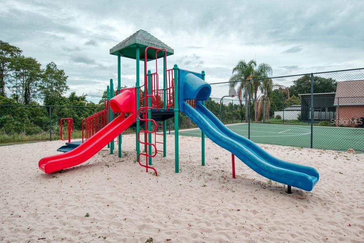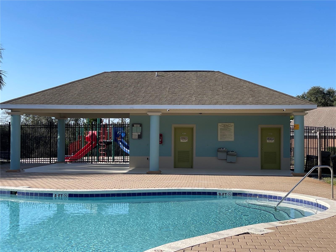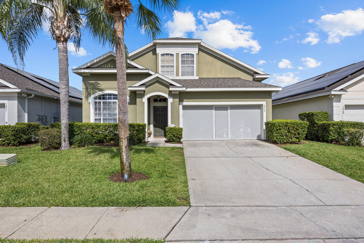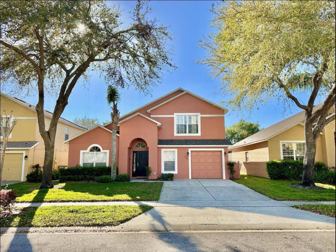15509 Markham Drive, CLERMONT, FL 34714
Property Photos
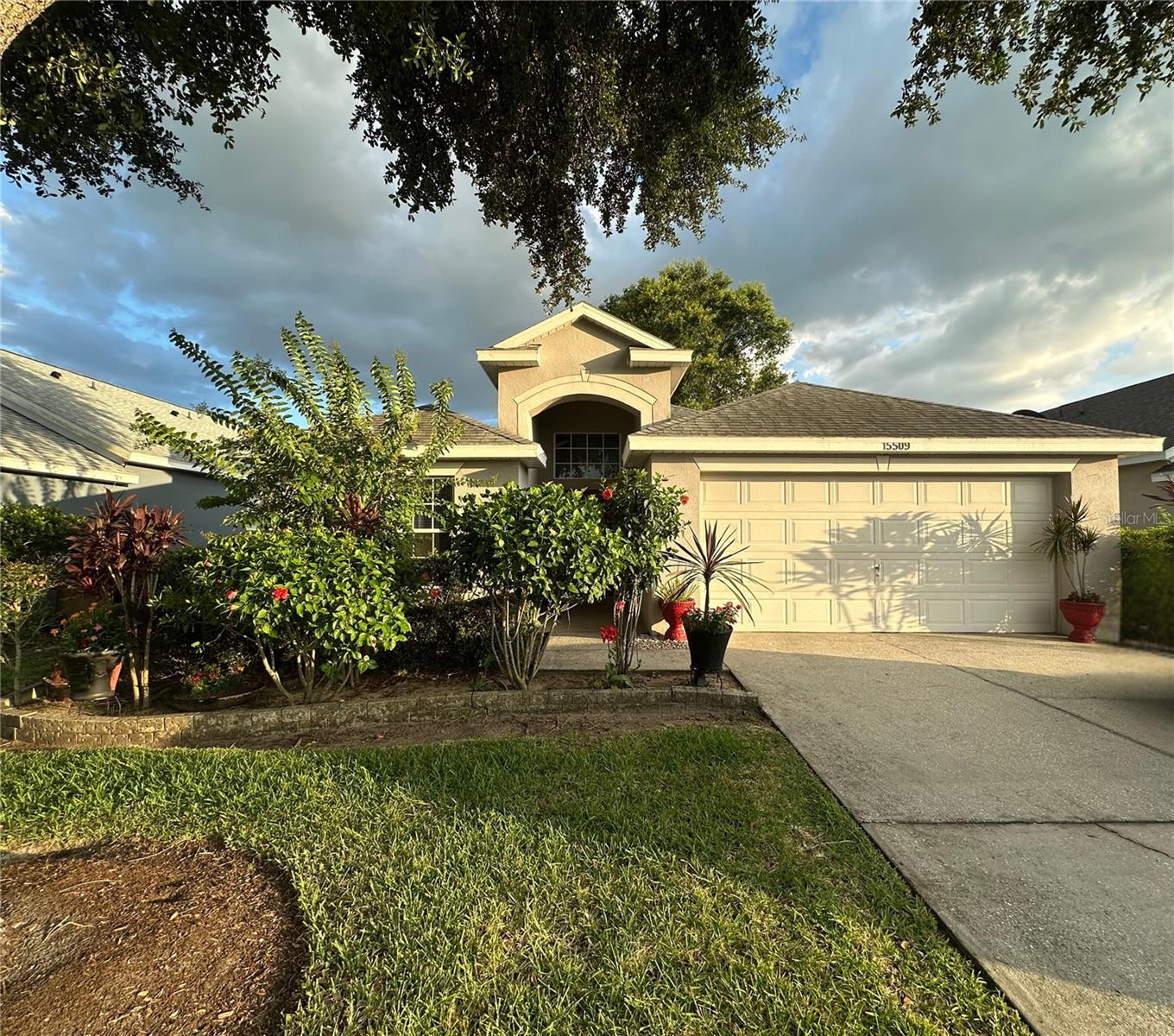
Would you like to sell your home before you purchase this one?
Priced at Only: $415,000
For more Information Call:
Address: 15509 Markham Drive, CLERMONT, FL 34714
Property Location and Similar Properties
- MLS#: G5098419 ( Residential )
- Street Address: 15509 Markham Drive
- Viewed: 12
- Price: $415,000
- Price sqft: $186
- Waterfront: No
- Year Built: 2004
- Bldg sqft: 2226
- Bedrooms: 4
- Total Baths: 3
- Full Baths: 3
- Garage / Parking Spaces: 2
- Days On Market: 29
- Additional Information
- Geolocation: 28.3903 / -81.6948
- County: LAKE
- City: CLERMONT
- Zipcode: 34714
- Subdivision: Mission Park Ph Iii Sub
- Elementary School: Sawgrass bay
- Middle School: Windy Hill
- High School: East Ridge
- Provided by: WEICHERT, REALTORS-HALLMARK PR
- Contact: Bolivar Tellado, Jr
- 352-536-9948

- DMCA Notice
-
DescriptionBack on the market with fresh updates and even more value. Welcome to your beautiful 4 bedroom, 3 bath heated pool home nestled within the gated Clermont community of Mission Park! This well maintained, roughly 1,673 sq. ft. home features not one but TWO primary suites, ideal for multi generational living, remote workers or added guest privacy. Showcasing an open split floorpan, two bedrooms are situated in the front of the home and provide ample space for an office or guest bedroom(s). Enjoy the open layout concept throughout the main areas leading from the kitchen and flowing into the dining and living rooms. Wood style laminate flooring has been installed throughout the bedrooms for added comfort and appeal. Enjoy cooking for family and friends in your modern style kitchen with stainless steel appliances or entertaining at your upgraded quartz countertop breakfast bar for added style and comfortability. On either side of your spacious living area, you will find your dual primary bedrooms each complete with their own en suite bathrooms and walk in closets. Open up the sliding glass doors of your main living area and step into your own backyard oasis. The screen enclosed heated pool and spa with covered lanai is perfect for that year round Florida sunshine living. Additional highlights include a 2019 roof for added peace of mind, 2024 pool heater, 2 car garage, and very low HOA within this sought after gated community of Mission Park in Clermont, FL. Located just minutes from Lake Louisa State Park and the upcoming Olympus Sports Complex, about 20 minutes to Disney and quick ride to all of Central Florida's major theme parks and attractions, this is one you won't want to miss. Check out this move in ready gem in one of Central Floridas fastest growing areas! Call for more information or to schedule your private viewing today!
Payment Calculator
- Principal & Interest -
- Property Tax $
- Home Insurance $
- HOA Fees $
- Monthly -
For a Fast & FREE Mortgage Pre-Approval Apply Now
Apply Now
 Apply Now
Apply NowFeatures
Building and Construction
- Covered Spaces: 0.00
- Exterior Features: Garden, Sidewalk, Sliding Doors
- Fencing: Vinyl
- Flooring: Ceramic Tile, Laminate
- Living Area: 1673.00
- Roof: Shingle
Land Information
- Lot Features: Sidewalk, Paved
School Information
- High School: East Ridge High
- Middle School: Windy Hill Middle
- School Elementary: Sawgrass bay Elementary
Garage and Parking
- Garage Spaces: 2.00
- Open Parking Spaces: 0.00
- Parking Features: Driveway
Eco-Communities
- Pool Features: Child Safety Fence, Deck, Heated, In Ground, Lighting, Screen Enclosure
- Water Source: Private
Utilities
- Carport Spaces: 0.00
- Cooling: Central Air
- Heating: Central, Electric
- Pets Allowed: Yes
- Sewer: Public Sewer
- Utilities: Cable Available, Electricity Available, Phone Available
Finance and Tax Information
- Home Owners Association Fee: 192.95
- Insurance Expense: 0.00
- Net Operating Income: 0.00
- Other Expense: 0.00
- Tax Year: 2024
Other Features
- Appliances: Dishwasher, Disposal, Dryer, Range, Refrigerator, Washer
- Association Name: Carolina Estevez
- Association Phone: 352-536-1669
- Country: US
- Furnished: Unfurnished
- Interior Features: Ceiling Fans(s), High Ceilings, Living Room/Dining Room Combo, Open Floorplan, Solid Surface Counters, Split Bedroom, Walk-In Closet(s)
- Legal Description: MISSION PARK PHASE III PB50 PG 28-29 LOT 155 ORB 5279 PG 786
- Levels: One
- Area Major: 34714 - Clermont
- Occupant Type: Owner
- Parcel Number: 15-24-26-1303-000-15500
- Style: Contemporary
- Views: 12
- Zoning Code: R-4
Similar Properties
Nearby Subdivisions
Cagan Crossing
Cagan Crossings
Cagan Crossings East
Cagan Crossings Eastphase 2
Cagan Xings East
Citrus Highlands Ph I Sub
Citrus Hlnds Ph 2
Clear Creek Ph 02
Clear Creek Ph One Sub
Clear Crk Ph 02
Eagleridge Ph 02
Elite Resorts At Citrus Valley
Glenbrook
Glenbrook Ph Ii Sub
Glenbrook Sub
Greater Groves Ph 01
Greater Groves Ph 02 Tr A
Greater Groves Ph 04
Greater Groves Ph 07
Greater Lakes Ph 1
Greater Lakes Ph 2
Greater Lakes Ph 3
Greater Lakes Ph 4
Greater Lakes Phase 3
Greengrove Estates
High Grove
High Grove Un 2
High Grove Unit 01
Mission Park Ph Ii Sub
Mission Park Ph Iii Sub
Not Applicable
Orange Tree
Orange Tree Ph 02 Lt 201
Orange Tree Ph 03 Lt 301 Being
Orange Tree Ph 04 Lt 401 Being
Orange Tree Ph 4
Outdoor Res/america
Palms At Serenoa
Palmsserenoa Ph 3
Postal Groves
Retreat At Silver Creek Sub
Ridgeview
Ridgeview Ph 1
Ridgeview Ph 2
Ridgeview Ph 3
Ridgeview Ph 4
Ridgeview Phase 4
Ridgeview Phase 5
Sanctuary
Sanctuary Phase 1b
Sanctuary Phase 3
Sanctuary Phase 4
Sanctuary Stage 2
Sawgrass Bay
Sawgrass Bay Ph 1b
Sawgrass Bay Ph 2a
Sawgrass Bay Ph 2b
Sawgrass Bay Ph 3a
Sawgrass Bay Ph 4a
Sawgrass Bay Phase 2
Sawgrass Bay Phase 2c
Serenoa
Serenoa Lakes
Serenoa Lakes Ph 2
Serenoa Lakes Phase 2
Serenoa Lakes Phase I
Serenoa Village
Serenoa Village 1 Ph 1a1
Serenoa Village 1 Ph 1b-1
Serenoa Village 1 Ph 1b1
Serenoa Village 2 Ph 1a2
Serenoa Village 2 Ph 1b-2-repl
Serenoa Village 2 Ph 1b2replat
Serenoa Village 2 Phase 1b2
Serenoa Village 2 Tr T1 Ph 1b
Silver Creek Sub
Sunrise Lakes Ph I Sub
Sunrise Lakes Ph Ii Sub
Sunrise Lakes Ph Iii Sub
The Sanctuary
Tradds Landing Lt 01 Pb 51 Pg
Tropical Winds Sub
Unincorporated
Wellness Rdg Ph 1
Wellness Rdg Ph 1a
Wellness Ridge
Wellness Way 32s
Wellness Way 40s
Wellness Way 50s
Wellness Way 60s
Weston Hills Phase Two
Windsor Cay
Windsor Cay Phase 1
Woodridge
Woodridge Ph 01

- Natalie Gorse, REALTOR ®
- Tropic Shores Realty
- Office: 352.684.7371
- Mobile: 352.584.7611
- Fax: 352.584.7611
- nataliegorse352@gmail.com

