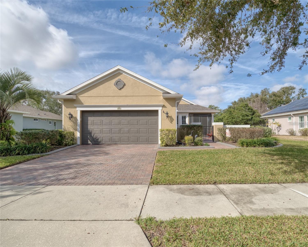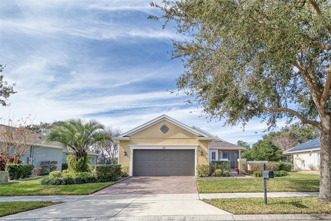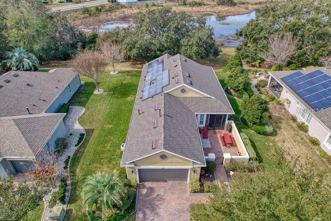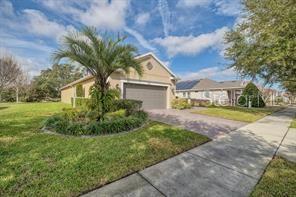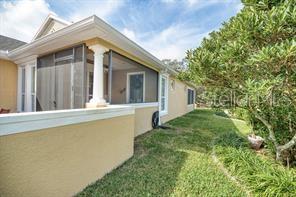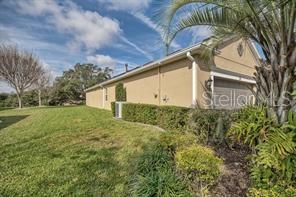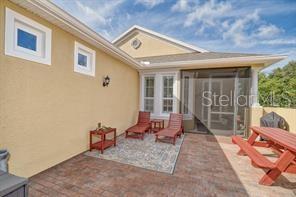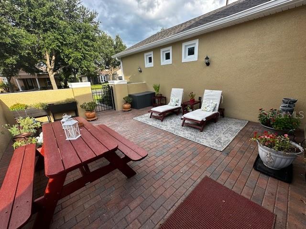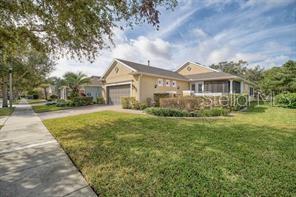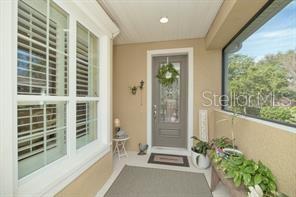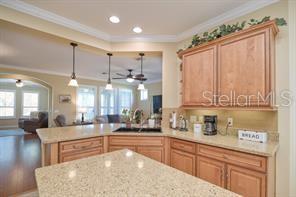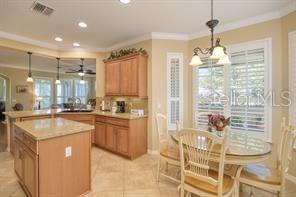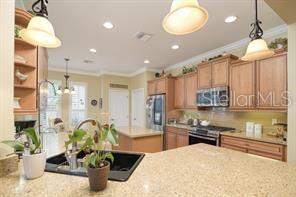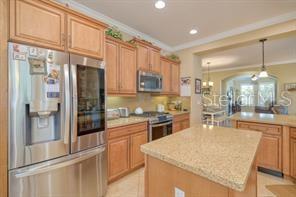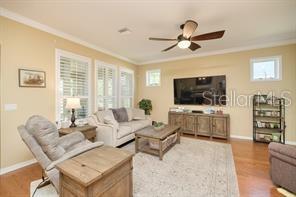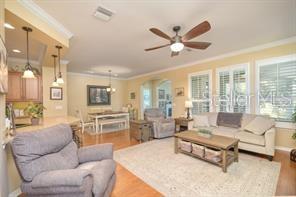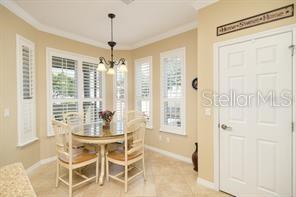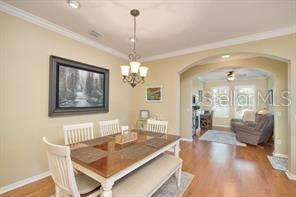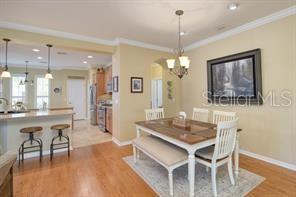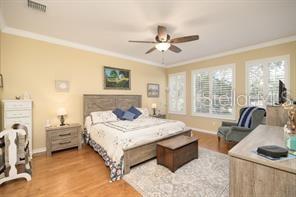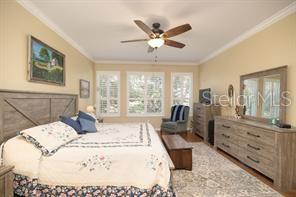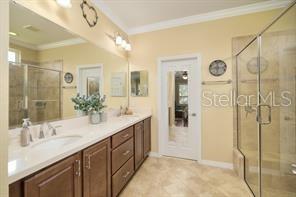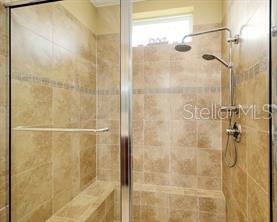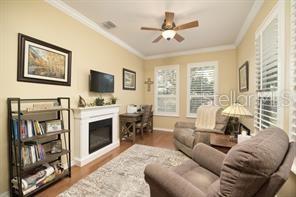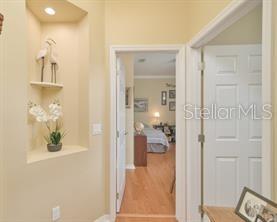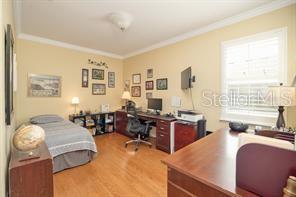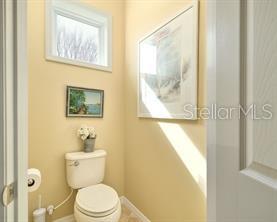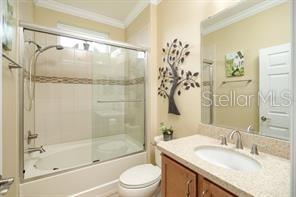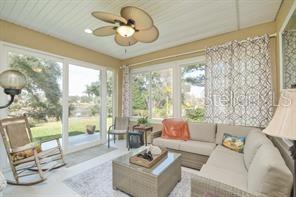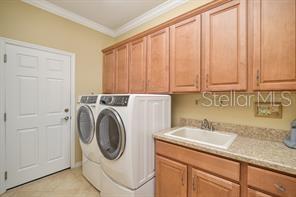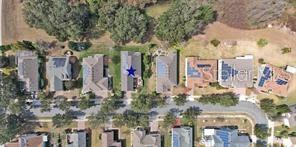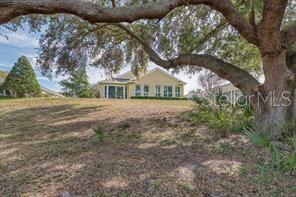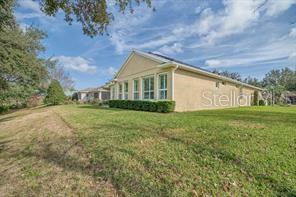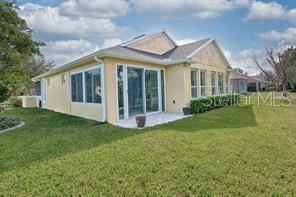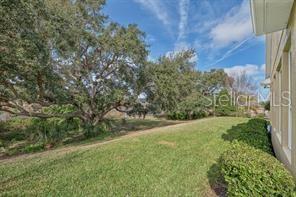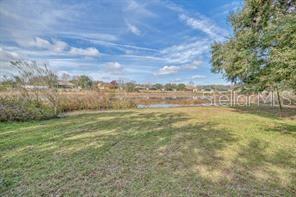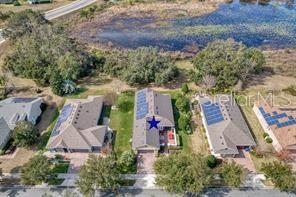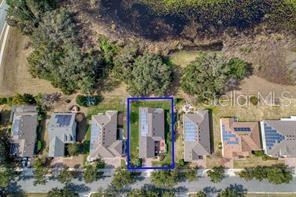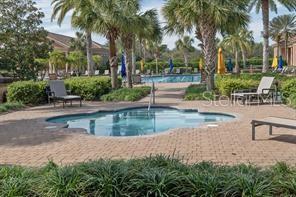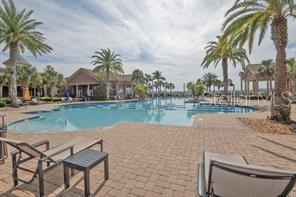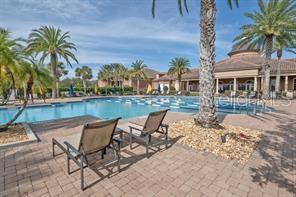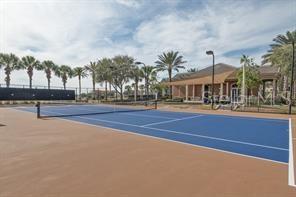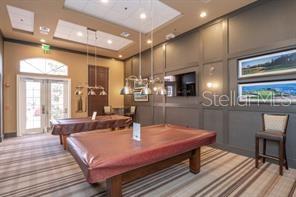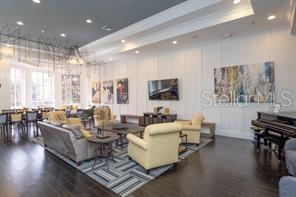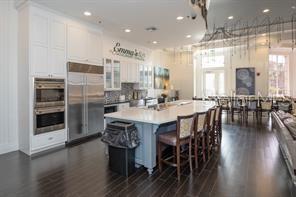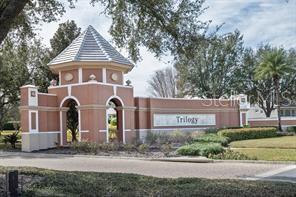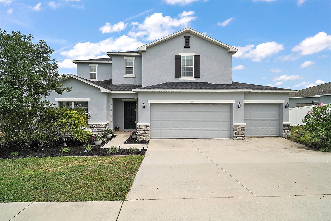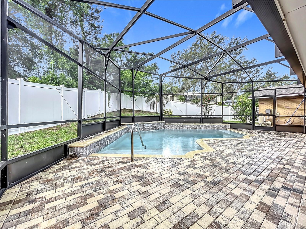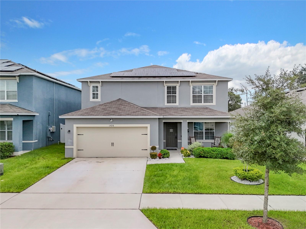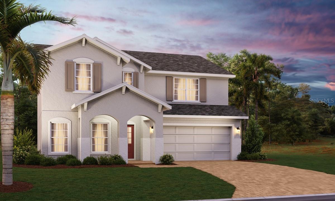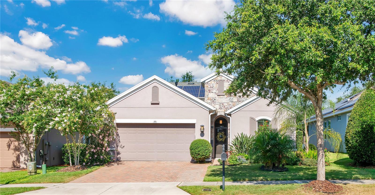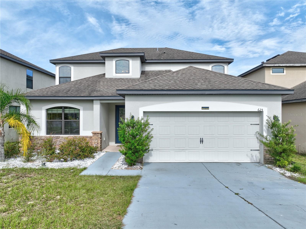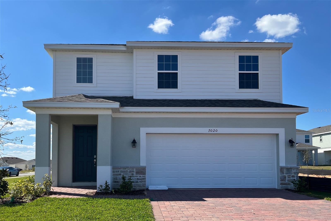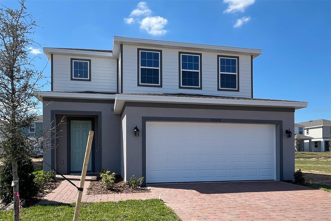370 Salt Marsh Ln, GROVELAND, FL 34736
Property Photos
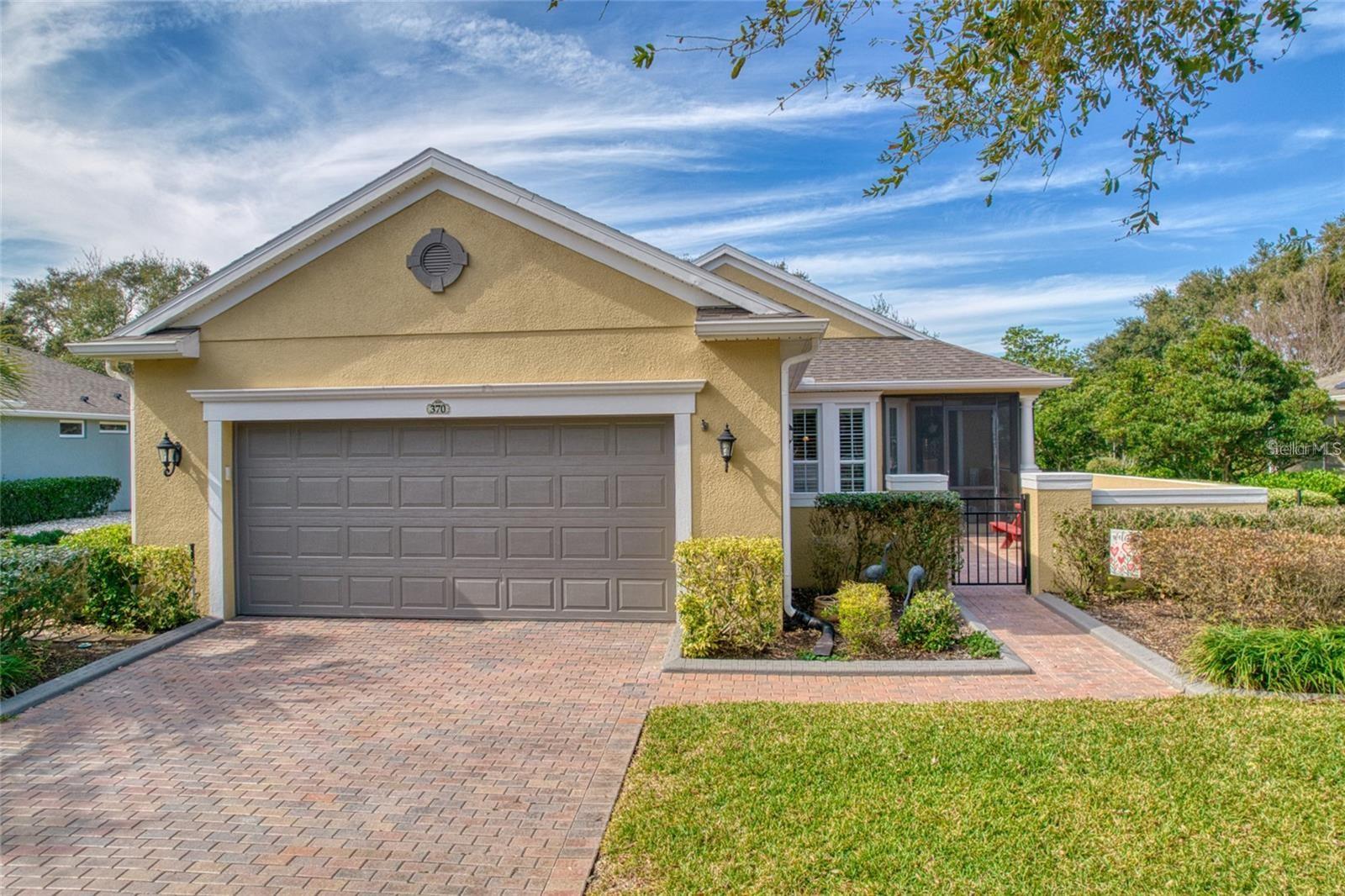
Would you like to sell your home before you purchase this one?
Priced at Only: $420,000
For more Information Call:
Address: 370 Salt Marsh Ln, GROVELAND, FL 34736
Property Location and Similar Properties
- MLS#: G5099459 ( Residential )
- Street Address: 370 Salt Marsh Ln
- Viewed: 4
- Price: $420,000
- Price sqft: $134
- Waterfront: No
- Year Built: 2014
- Bldg sqft: 3133
- Bedrooms: 2
- Total Baths: 2
- Full Baths: 2
- Garage / Parking Spaces: 2
- Days On Market: 6
- Additional Information
- Geolocation: 28.6237 / -81.7825
- County: LAKE
- City: GROVELAND
- Zipcode: 34736
- Subdivision: Cascadesgroveland Ph 2
- Provided by: MONIQUE MCGUIRE REALTY INC
- Contact: Monique McGuire
- 352-348-5191

- DMCA Notice
-
DescriptionThis open concept expanded Gardenia (Shea Built) home is sure to impress. Enter the home through the concrete fenced courtyard with brick pavers. Beautiful new hardwood flooring in living areas and bedrooms. Wood shutters and crown molding throughout. Upgraded tile in kitchen and bathrooms. Storage galore in the large kitchen with quartz countertops, under cabinet lighting, walk in pantry, and newly upgraded appliances. Laundry room has plenty of cabinets and full sink. Enjoy your morning coffee and watch the birds from the comfort of the enclosed lanai (2022) with motorized shades (2025). The master suite features a stunning picture window overlooking the private backyard, huge walk in closet, double sinks w quartz countertops and tiled shower with Grohe shower head. Oversized guest bedroom can meet many needs. Guest bathroom has glass enclosed tub/shower combo and quartz countertops. Multi functional flex room has electric fireplace and views of backyard. Solar panels pay for your electric all summer long. Oversized garage with lots of storage with quiet belt drive operation. Over $75,000 in upgrades! NEW LAWN in 2024, NEW ROOF in 2023, newly ENCLOSED LANAI and screened in ENTRY (2022), NEW FLOORING in living areas (engineered hardwood) new WOOD SHUTTERS and CROWN MOLDING throughout (2021), UPGRADED APPLIANCES throughout (2023 2025), motorized shades on lanai (2025). This upscale gated community features many amenities and a 57,000 sq ft clubhouse. Restaurant in clubhouse. Indoor/outdoor pool with hot tubs, exercise facility, art classes, tennis and pickleball courts and much more. HOA includes Cable/Intenet, lawn maintenance, shrub pruning and weed control, maintenance of clubhouse, guard, activity directors, roads, sidewalks, street lights and signs. Close to Turnpike believing!! , parks, Lakeridge winery, downtown Clermont, Leesburg, and Orlando. This will not last long!
Payment Calculator
- Principal & Interest -
- Property Tax $
- Home Insurance $
- HOA Fees $
- Monthly -
For a Fast & FREE Mortgage Pre-Approval Apply Now
Apply Now
 Apply Now
Apply NowFeatures
Building and Construction
- Covered Spaces: 0.00
- Exterior Features: Courtyard
- Flooring: Tile, Wood
- Living Area: 1747.00
- Roof: Shingle
Property Information
- Property Condition: Completed
Land Information
- Lot Features: Conservation Area, Sidewalk, Sloped, Paved
Garage and Parking
- Garage Spaces: 2.00
- Open Parking Spaces: 0.00
Eco-Communities
- Water Source: Public
Utilities
- Carport Spaces: 0.00
- Cooling: Central Air
- Heating: Central, Natural Gas
- Pets Allowed: Yes
- Sewer: Public Sewer
- Utilities: Cable Available, Cable Connected, Natural Gas Available, Natural Gas Connected, Public, Sprinkler Recycled, Underground Utilities
Amenities
- Association Amenities: Cable TV, Clubhouse, Fitness Center, Maintenance, Pool
Finance and Tax Information
- Home Owners Association Fee Includes: Guard - 24 Hour, Cable TV, Common Area Taxes, Pool, Escrow Reserves Fund, Internet, Maintenance Structure, Maintenance Grounds, Recreational Facilities
- Home Owners Association Fee: 549.00
- Insurance Expense: 0.00
- Net Operating Income: 0.00
- Other Expense: 0.00
- Tax Year: 2024
Other Features
- Appliances: Convection Oven, Dishwasher, Disposal, Dryer, Microwave, Range, Refrigerator, Washer
- Association Name: Cheryl Bell
- Association Phone: 352-243-4501
- Country: US
- Furnished: Unfurnished
- Interior Features: Ceiling Fans(s), Crown Molding, Eat-in Kitchen, High Ceilings, Walk-In Closet(s)
- Legal Description: THE CASCADES OF GROVELAND PHASE 2 PB 56 PG 17-31 LOT 206 ORB 5760 PG 2110
- Levels: One
- Area Major: 34736 - Groveland
- Occupant Type: Owner
- Parcel Number: 26-21-25-2001-000-20600
- Style: Contemporary, Florida
- View: Park/Greenbelt, Water
- Zoning Code: PUD
Similar Properties
Nearby Subdivisions
Belle Shore Isles
Bellevue At Estates
Blue Spring Reserve
Brighton
Cascades Of Groveland
Cascades Of Groveland Phas 1 B
Cascades Of Groveland Phase 2
Cascades Of Groveland Trilogy
Cascades Of Phase 1 2000
Cascadesgroveland
Cascadesgroveland Ph 1
Cascadesgroveland Ph 2
Cascadesgrovelandph 5
Cascadesgrvlandph 6
Cherry Lake Landing Rep Pb70 P
Cherry Lake Landing Rep Sub
Courtyard Villas
Cranes Landing
Cranes Landing Ph 01
Crestridge At Estates
Cypress Bluff Ph 1
Cypress Oaks
Cypress Oaks Ph 2
Cypress Oaks Ph Ii
Cypress Oaks Ph Iii
Cypress Oaks Ph Iii A Rep
Cypress Oaks Phase I
Davenport
Eagle Pointe
Eagle Pointe Estates Ph Ii
Eagle Pointe Ph 4
Eagle Pointe Ph Iii Sub
Eagle Pointe Ph Iv
Garden City Ph 1d
Great Blue Heron Estates
Green Valley West
Groveland
Groveland Cascades Groveland P
Groveland Cranes Landing East
Groveland Eagle Pointe Ph 01
Groveland Farms 012324
Groveland Farms 112324
Groveland Farms 152324
Groveland Farms 162324
Groveland Farms 232224
Groveland Farms 25
Groveland Hidden Lakes Estates
Groveland Lake Dot Landing Sub
Groveland Lexington Village Ph
Groveland Preserve At Sunrise
Groveland Quail Landing
Groveland Sunrise Ridge
Groveland Waterside Pointe Ph
Hidden Ridge 50s
In County
Lake Catherine Estates Sub
Lake Douglas Landing Westwood
Lake Douglas Preserve
Lake Emma Estates
Lake Emma Sub
Lakes
Lexington Estates
Meadow Pointe 70s
N/a
None
Parkside At Estates
Parkside At Estates At Cherry
Phillips Landing
Phillips Lndg
Preserve At Sunrise Phase
Preserve At Sunrise Phase 2
Preservesunrise Ph 2
Quail Lndg
Southern Ridge At Estates
Stewart Lake Preserve
Sunrise Ph 3
Sunset Landing Sub
The South 244ft Of North 344 F
Trinity Lakes
Trinity Lakes 50
Trinity Lakes Ph
Trinity Lakes Ph 1 2
Trinity Lakes Ph 1 & 2
Trinity Lakes Ph 1 And 2
Trinity Lakes Ph 3
Trinity Lakes Phase 4
Unincorporated
Villa City Rep
Villa Pass Subdivision
Villas At Green Gate
Waterside At Estates
Waterside Pointe
Waterside Pointe Ph 2a
Waterside Pointe Ph 3
Waterstone
Waterstone 40s
Waterstone 50s
Westwood Ph I
Westwood Ph Ii
Wilson Estates

- Natalie Gorse, REALTOR ®
- Tropic Shores Realty
- Office: 352.684.7371
- Mobile: 352.584.7611
- Fax: 352.584.7611
- nataliegorse352@gmail.com

