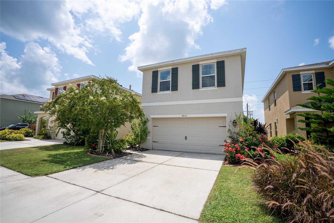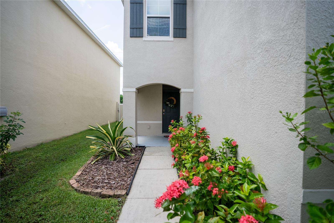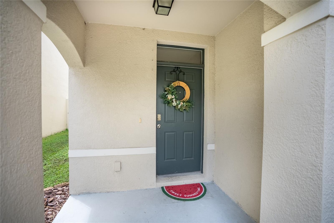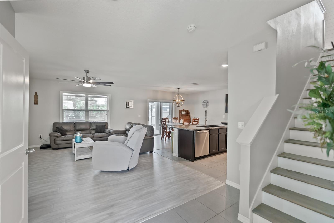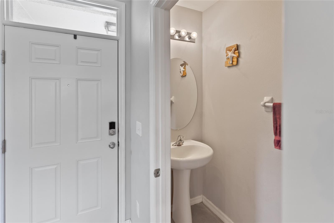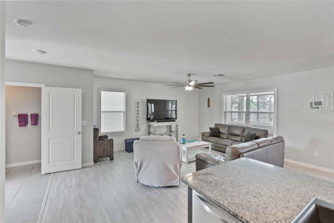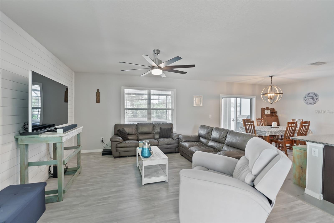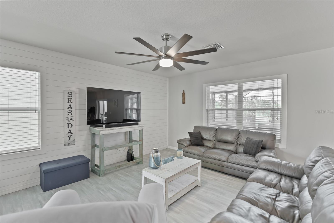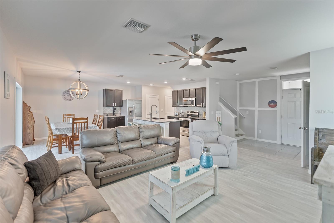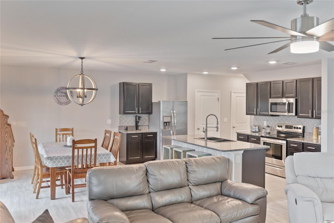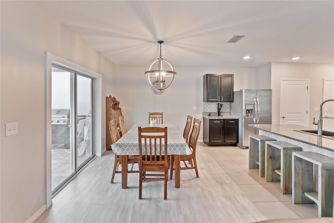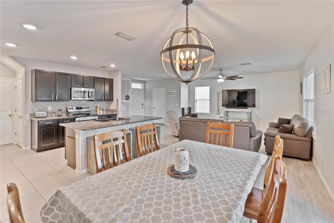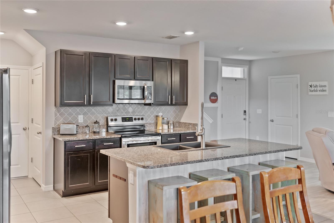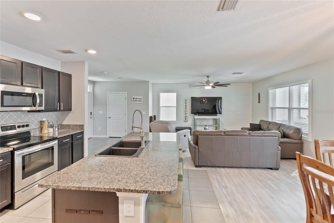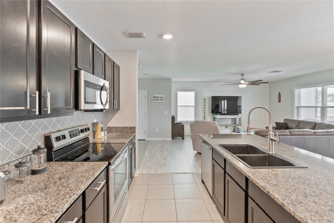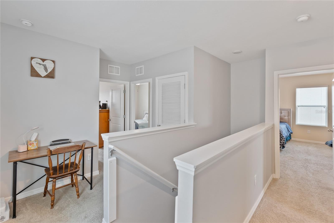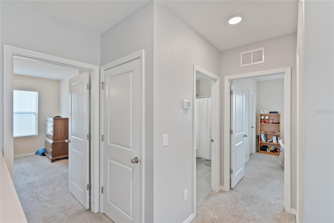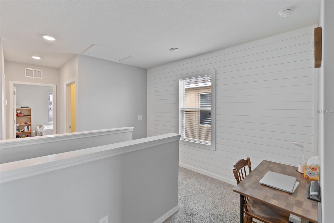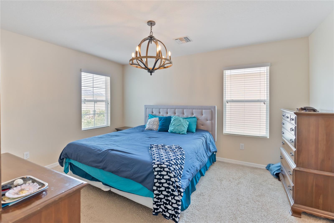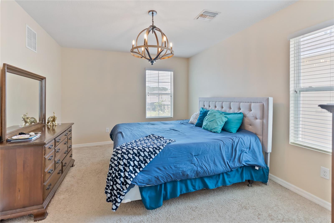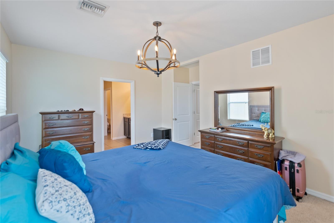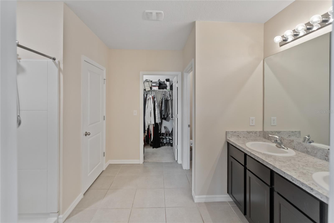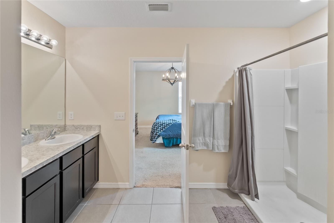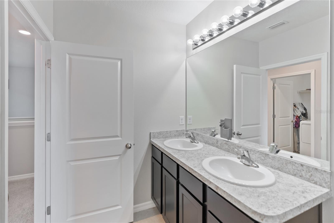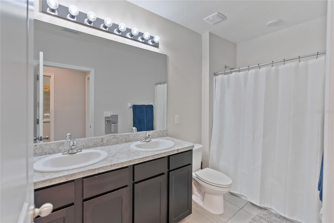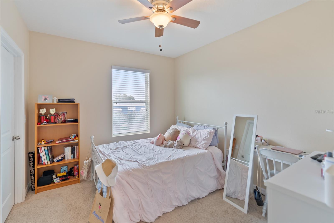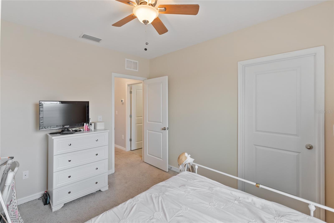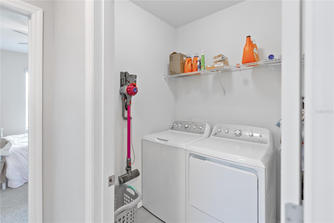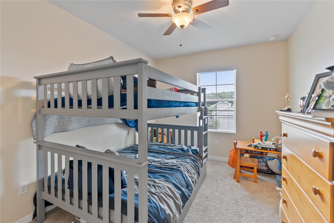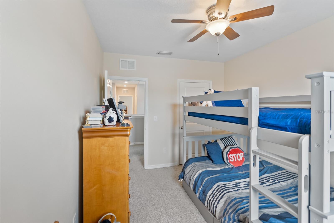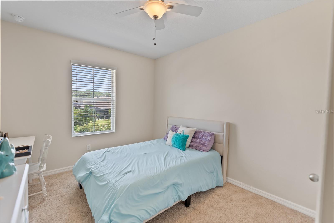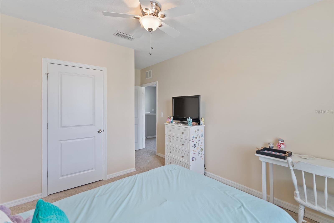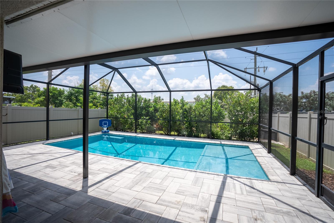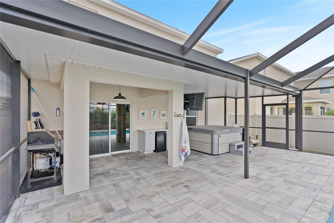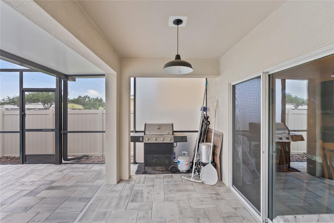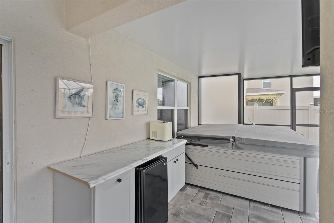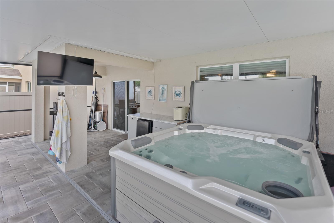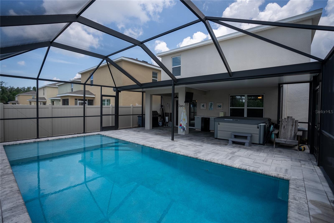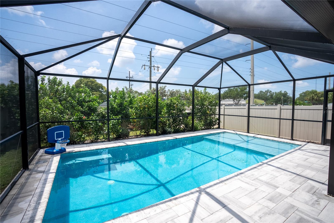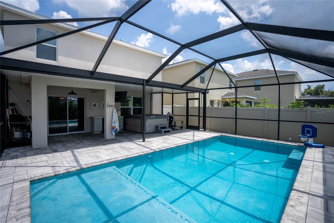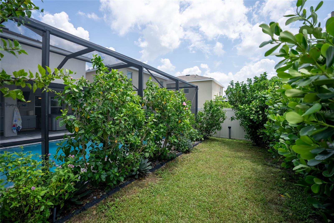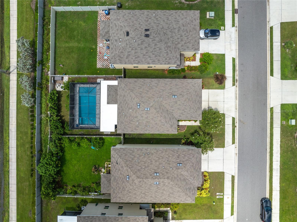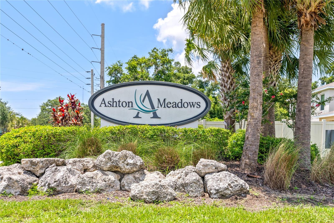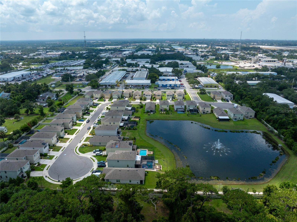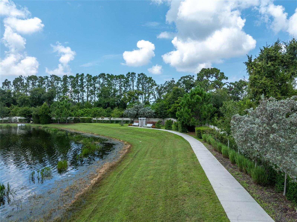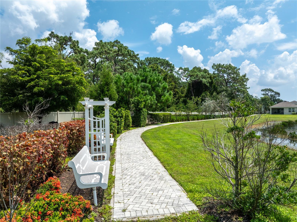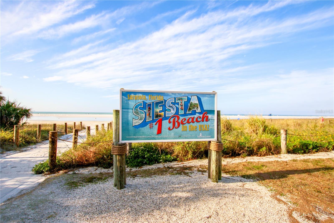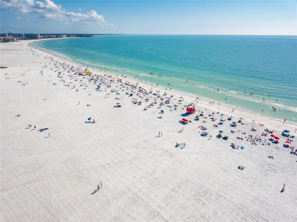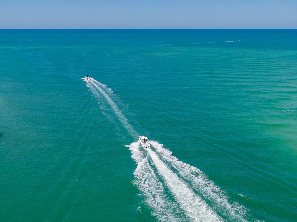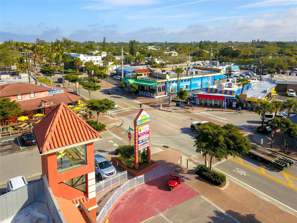4821 Silver Topaz Street, SARASOTA, FL 34233
Property Photos
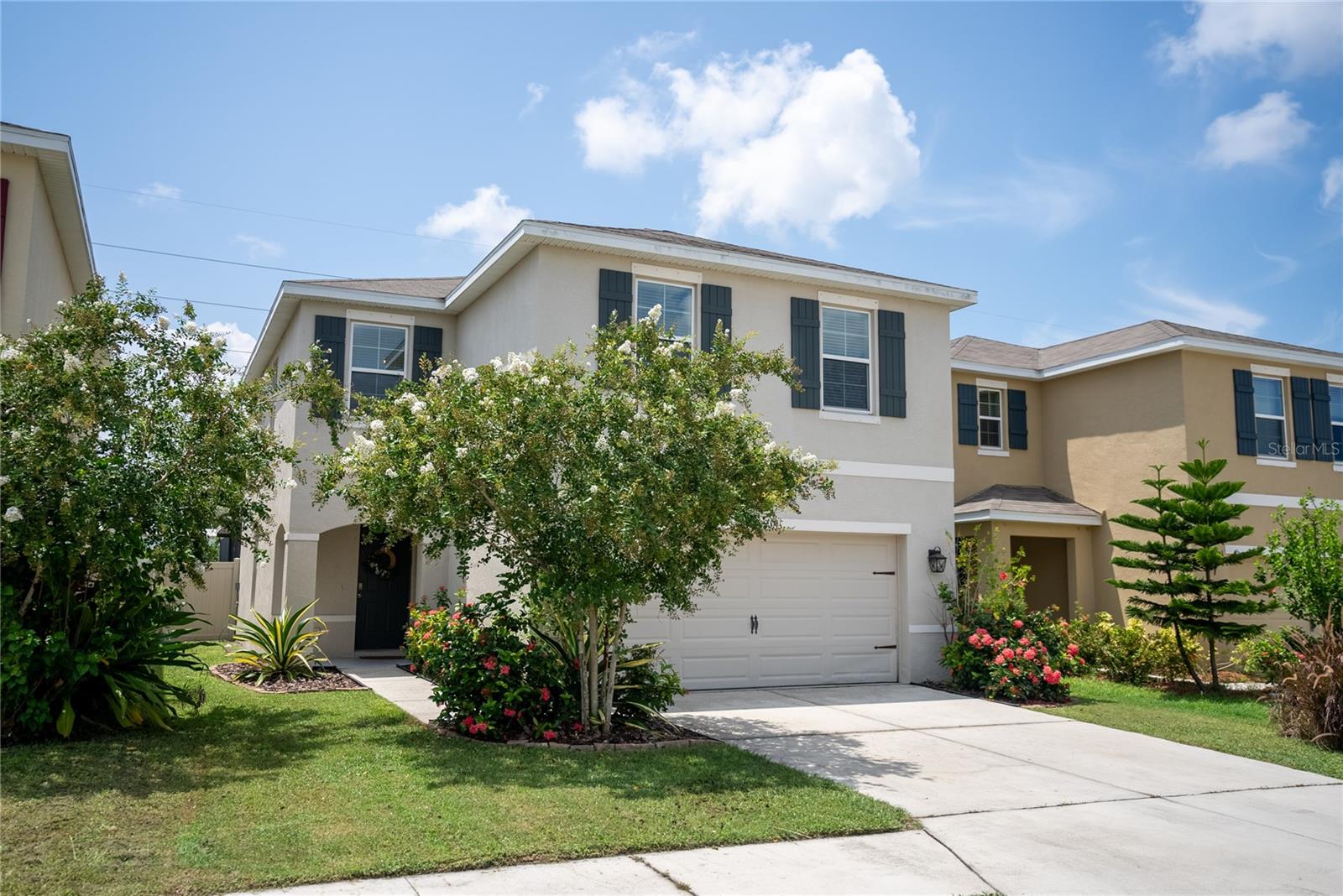
Would you like to sell your home before you purchase this one?
Priced at Only: $514,000
For more Information Call:
Address: 4821 Silver Topaz Street, SARASOTA, FL 34233
Property Location and Similar Properties
- MLS#: A4619619 ( Residential )
- Street Address: 4821 Silver Topaz Street
- Viewed: 117
- Price: $514,000
- Price sqft: $183
- Waterfront: No
- Year Built: 2018
- Bldg sqft: 2815
- Bedrooms: 4
- Total Baths: 3
- Full Baths: 2
- 1/2 Baths: 1
- Garage / Parking Spaces: 2
- Days On Market: 237
- Additional Information
- Geolocation: 27.277 / -82.4758
- County: SARASOTA
- City: SARASOTA
- Zipcode: 34233
- Subdivision: Ashton Meadows
- Elementary School: Ashton Elementary
- Middle School: Sarasota Middle
- High School: Riverview High
- Provided by: PREFERRED SHORE LLC
- Contact: Valerie Padur
- 941-999-1179

- DMCA Notice
-
DescriptionOne or more photo(s) has been virtually staged. Come buy this beautiful stunning pool home for less then market rent, stop throwing your money away! Near the legacy trail you will find this sarasota retreat minutes from siesta key beach and village, downtown sarasota and st. Armands circle!!! Welcome to 4821 silver topaz st, a beautifully maintained, all block construction home in one of sarasota's most desirable neighborhoods. Location, location, location less than a half mile to both ashton elementary and sarasota middle school along with new gate montessori (pineview bus pick up location). You'll also find yourself situated only minutes from the pristine powdery sands of siesta key beach, the old florida charm of shopping and outdoor cafes within siesta key village, and unparalleled world class dining, shopping, art and entertainment of both downtown sarasota and the ever vibrant st. Armands circle. Inside, you'll find a spacious, open floor plan with high ceilings, abundant natural light, and premium finishes throughout. The kitchen is a chef's dream, featuring modern appliances, granite countertops, and ample cabinet space. The open concept living space provides beautifully crafted horizontal shiplap designed walls both downstairs and upstairs as well! Upstairs, the large owners suite can easily fit a king size bed and includes an ensuite bathroom with double vanity, walk in closet, and separate linen closet. Three other bedrooms upstairs share a second bathroom with double vanity, and one bedroom includes a walk in closet. The laundry room is located upstairs for convenience. Wait! There's more! Step outside to your private backyard retreat; complete with a large screened in patio, heated 12x26 foot pool including a 12x6 sun shelf and newer jacuzzi, outdoor tv, lush privacy landscaping, and plenty of space for entertaining. This home is designed for the ultimate florida lifestyle and perfect for year round enjoyment!
Payment Calculator
- Principal & Interest -
- Property Tax $
- Home Insurance $
- HOA Fees $
- Monthly -
For a Fast & FREE Mortgage Pre-Approval Apply Now
Apply Now
 Apply Now
Apply NowFeatures
Building and Construction
- Builder Model: Aisle
- Builder Name: DR Horton
- Covered Spaces: 0.00
- Exterior Features: Hurricane Shutters, Irrigation System, Lighting, Sliding Doors
- Fencing: Vinyl
- Flooring: Ceramic Tile
- Living Area: 2027.00
- Roof: Shingle
Land Information
- Lot Features: Landscaped
School Information
- High School: Riverview High
- Middle School: Sarasota Middle
- School Elementary: Ashton Elementary
Garage and Parking
- Garage Spaces: 2.00
- Open Parking Spaces: 0.00
- Parking Features: Driveway, Garage Door Opener
Eco-Communities
- Pool Features: Gunite, Heated, In Ground, Lighting, Screen Enclosure, Tile
- Water Source: Public
Utilities
- Carport Spaces: 0.00
- Cooling: Central Air
- Heating: Central, Electric
- Pets Allowed: Yes
- Sewer: Public Sewer
- Utilities: BB/HS Internet Available, Cable Available, Electricity Connected, Public, Sewer Connected, Water Connected
Finance and Tax Information
- Home Owners Association Fee Includes: Maintenance Grounds, Management
- Home Owners Association Fee: 117.00
- Insurance Expense: 0.00
- Net Operating Income: 0.00
- Other Expense: 0.00
- Tax Year: 2023
Other Features
- Appliances: Cooktop, Dishwasher, Disposal, Dryer, Electric Water Heater, Microwave, Refrigerator
- Association Name: Patty Doll
- Association Phone: 813-607-2220
- Country: US
- Interior Features: Ceiling Fans(s), Open Floorplan, PrimaryBedroom Upstairs, Thermostat, Walk-In Closet(s), Window Treatments
- Legal Description: LOT 7, ASHTON MEADOWS, PB 52 PG 100-103
- Levels: Two
- Area Major: 34233 - Sarasota
- Occupant Type: Vacant
- Parcel Number: 0091140019
- Views: 117
- Zoning Code: RSF3
Nearby Subdivisions
7774crestwood Villas
Amberlea
Ashton Meadows
Ashton Pointe
Beneva Pines
Beneva Woods
Calumet At Centergate 1
Casa Del Sol Sec Iv
Casa Del Sol Sec V
Casa Del Sol Sec Vi
Cedar Grove Of 1st Add To
Center Gate Estate Vill 3
Center Gate Estates Ph 01a
Center Gate Estates Ph 01b
Center Gate Village 4
Center Gate Village 5
Clark Meadows
Colony Groves
Colony Lake
Country Manor
Country Place
Courtyard Villas
Covington Place
Crestwood Village Of Sara 1
Crestwood Village Of Sara 2
Crestwood Village Of Sara 3
Crestwood Village Of Sara 4 5
Emerald Gardens
Enclave At Ashton
Evergreen Park
Greenfield
Grove Pointe
Kew Gardens
Lake Tippecanoe
Magnolia Pond
Mcintosh Lake
Not Applicable
Oakhurst Ph I
Oakhurst Ph Iii
Pine Meadow 2
Sand Hill Cove
Sarasota Highlands 2
Sarasota Venice Co 10 37 18
South Gate Ridge
South Gate Ridge 02
South Gate Ridge 03
Southfield
Southridge
Spring Lake Sub Add 1
Strathmore Villa Sth I
Strathmore Villa Sth Ii
Suniland
Sunset
Three Oaks
Villa Rosa

- Natalie Gorse, REALTOR ®
- Tropic Shores Realty
- Office: 352.684.7371
- Mobile: 352.584.7611
- Fax: 352.584.7611
- nataliegorse352@gmail.com

