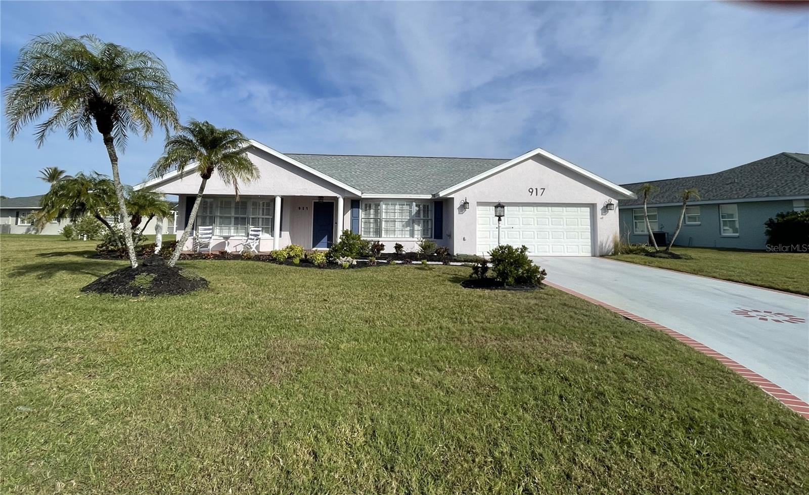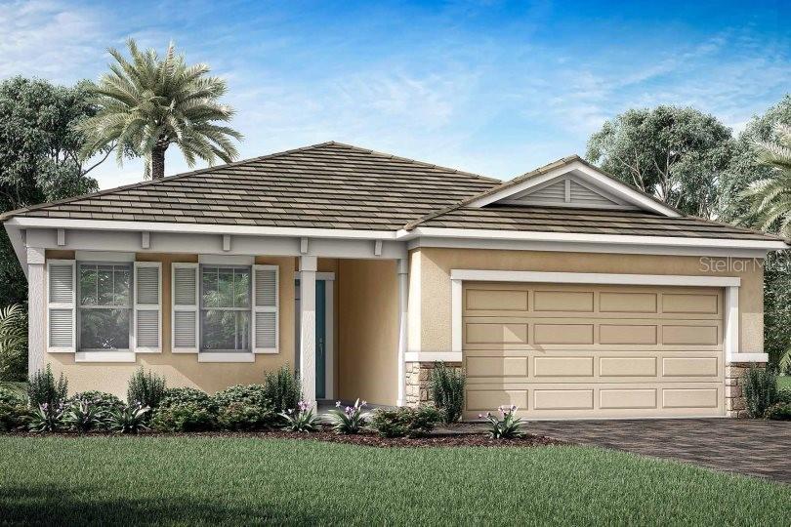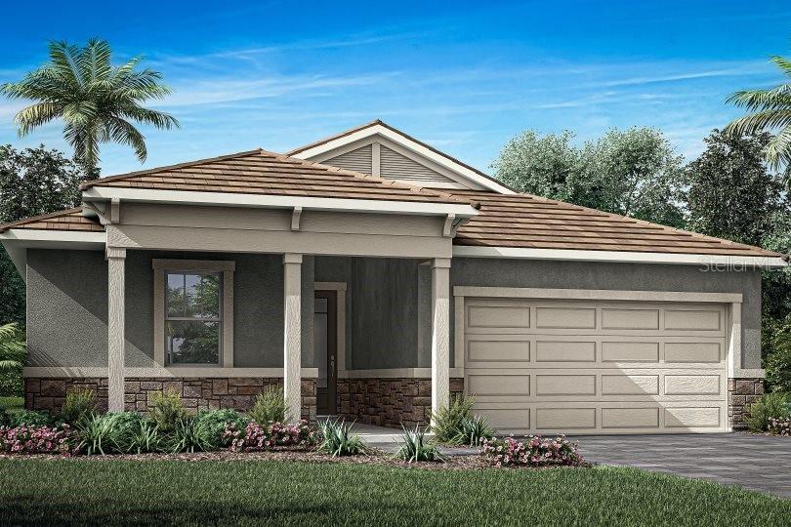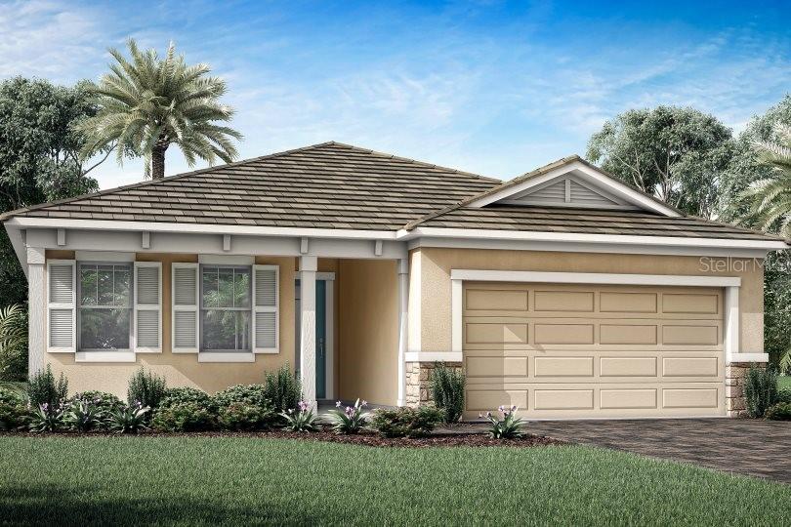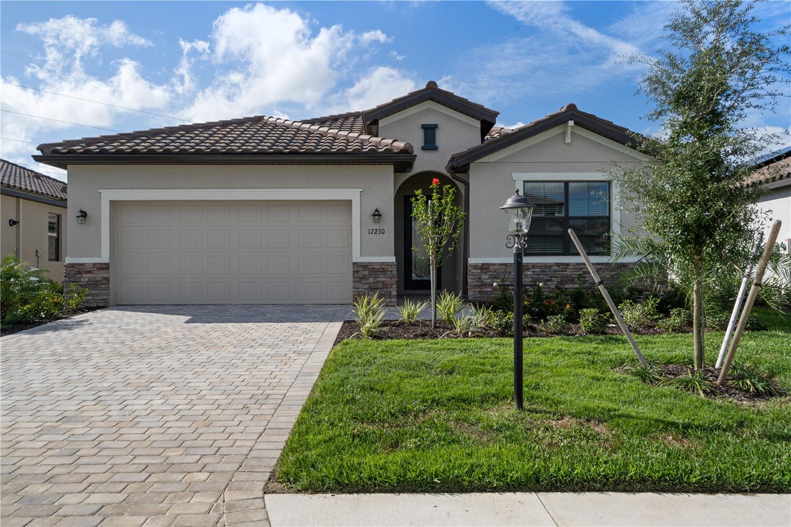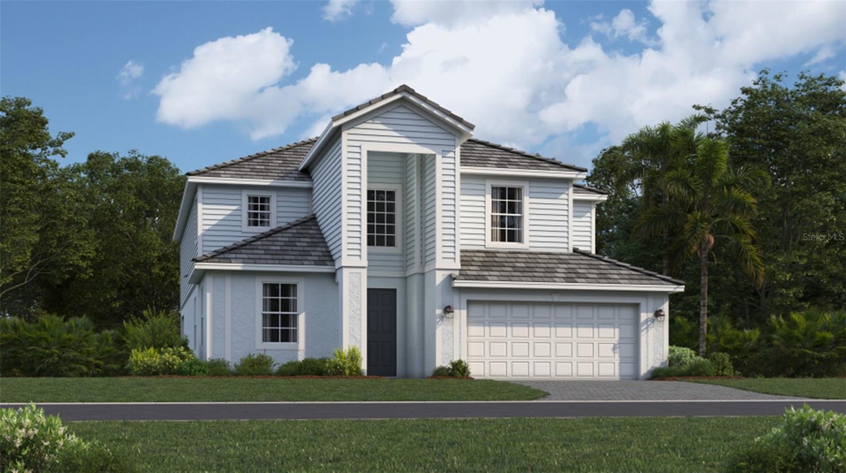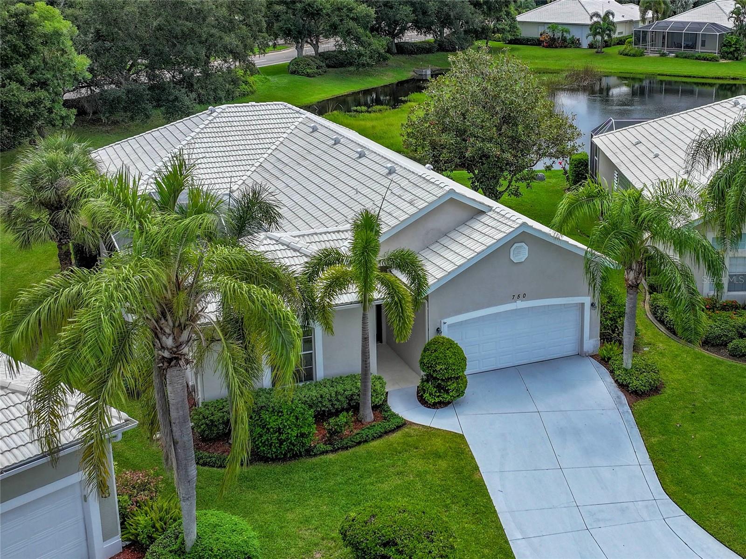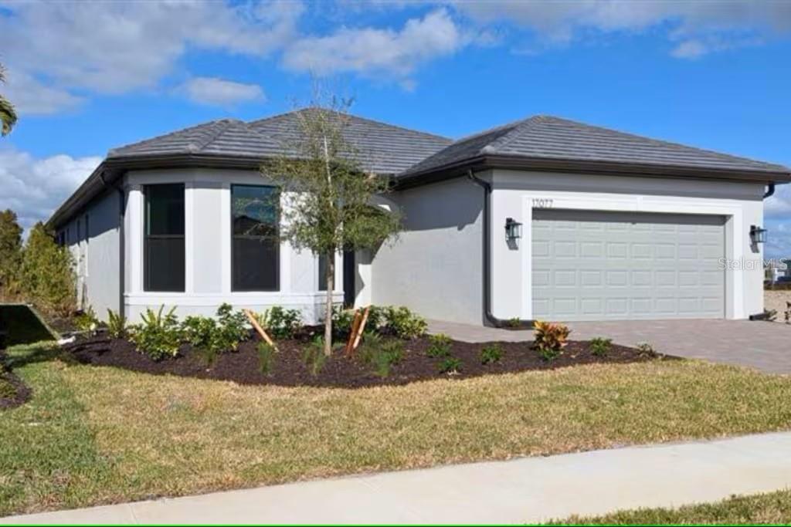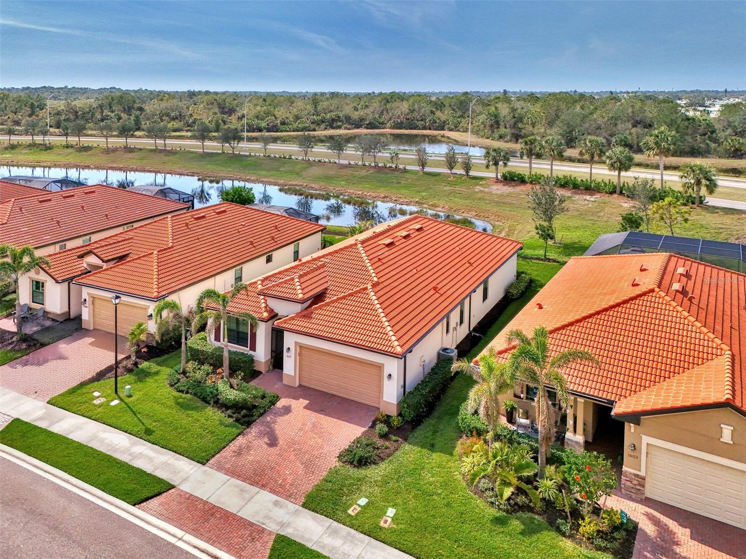18876 Daybreak Drive, VENICE, FL 34293
Property Photos
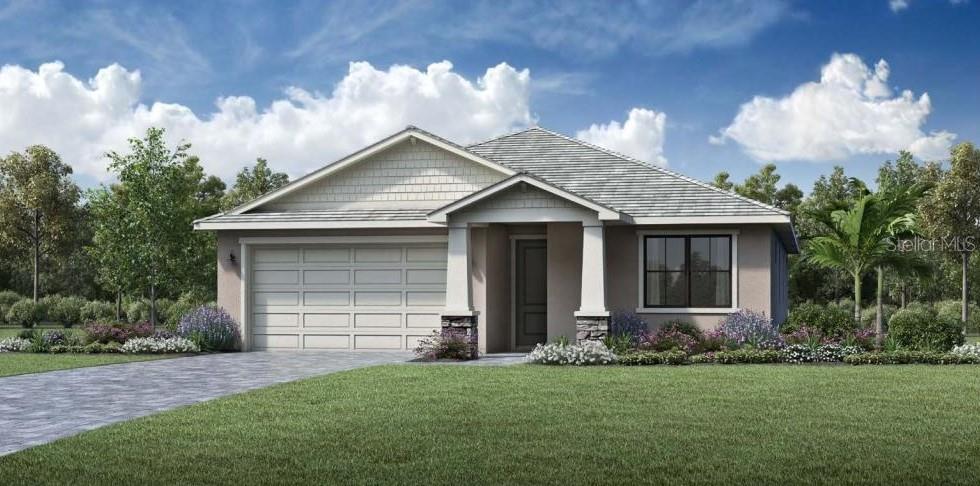
Would you like to sell your home before you purchase this one?
Priced at Only: $539,900
For more Information Call:
Address: 18876 Daybreak Drive, VENICE, FL 34293
Property Location and Similar Properties
- MLS#: A4623436 ( Residential )
- Street Address: 18876 Daybreak Drive
- Viewed: 54
- Price: $539,900
- Price sqft: $201
- Waterfront: No
- Year Built: 2024
- Bldg sqft: 2680
- Bedrooms: 3
- Total Baths: 2
- Full Baths: 2
- Garage / Parking Spaces: 2
- Days On Market: 203
- Additional Information
- Geolocation: 27.033 / -82.3305
- County: SARASOTA
- City: VENICE
- Zipcode: 34293
- Subdivision: Solstice At Wellen Park
- Elementary School: Taylor Ranch Elementary
- Middle School: Venice Area Middle
- High School: Venice Senior High
- Provided by: TAMPA TBI REALTY LLC
- Contact: Kristin Still
- 407-595-1253

- DMCA Notice
-
DescriptionUnder Construction. With an open concept floor plan and expertly designed finishes, this quick move in home is perfect for the way you live. The bright foyer sets the perfect mood, offering plenty of natural light and flowing effortlessly into the rest of the home. The open concept kitchen flows effortlessly into the great room and dining room, making this floor plan ideal for entertaining. Backyard areas provide ample space for a deck or patio to be installed, creating the perfect spot for activities, grilling, and outdoor entertaining. The community is situated just minutes away from shopping, dining, and entertainment. Schedule an appointment today to learn more about this stunning home!
Payment Calculator
- Principal & Interest -
- Property Tax $
- Home Insurance $
- HOA Fees $
- Monthly -
For a Fast & FREE Mortgage Pre-Approval Apply Now
Apply Now
 Apply Now
Apply NowFeatures
Building and Construction
- Builder Model: Aviemore
- Builder Name: Toll Brothers
- Covered Spaces: 0.00
- Exterior Features: Irrigation System, Sidewalk, Sliding Doors
- Flooring: Carpet, Hardwood, Tile
- Living Area: 1918.00
- Roof: Slate, Tile
Property Information
- Property Condition: Under Construction
School Information
- High School: Venice Senior High
- Middle School: Venice Area Middle
- School Elementary: Taylor Ranch Elementary
Garage and Parking
- Garage Spaces: 2.00
- Open Parking Spaces: 0.00
Eco-Communities
- Water Source: Public
Utilities
- Carport Spaces: 0.00
- Cooling: Central Air
- Heating: Central
- Pets Allowed: Yes
- Sewer: Public Sewer
- Utilities: Cable Connected, Electricity Connected, Fiber Optics, Natural Gas Connected, Sewer Connected, Water Connected
Finance and Tax Information
- Home Owners Association Fee: 467.00
- Insurance Expense: 0.00
- Net Operating Income: 0.00
- Other Expense: 0.00
- Tax Year: 2023
Other Features
- Appliances: Built-In Oven, Cooktop, Dishwasher, Disposal, Microwave, Tankless Water Heater
- Association Name: Associa Gulf Coast
- Country: US
- Interior Features: In Wall Pest System, Kitchen/Family Room Combo, Open Floorplan
- Legal Description: LOT 254, SOLSTICE PHASE TWO, PB 57 PG 384-390
- Levels: One
- Area Major: 34293 - Venice
- Occupant Type: Vacant
- Parcel Number: 0801060254
- Style: Craftsman
- Views: 54
Similar Properties
Nearby Subdivisions
0981 South Venice
Acreage
Antigua At Wellen Park
Antiguawellen Park
Antiguawellen Pk
Augusta Villas At Plan
Augusta Villas At Plantation
Augusta Villas At The Plantati
Bermuda Club East At Plantatio
Bermuda Club West At Plantatio
Brightmore At Wellen Park
Brightmorewellen Pk Phs 1a1c
Buckingham Meadows 02 St Andre
Buckingham Meadows Iist Andrew
Buckingham Meadows St Andrews
Cambridge Mews Of St Andrews
Chestnut Creek Manors
Circle Woods Of Venice 1
Circle Woods Of Venice 2
Clubside Villas
Cove Pointe
Everly At Wellen Park
Everlywellen Park
Fairway Village Ph 3
Florida Tropical Homesites Li
Governors Green
Gran Paradiso
Gran Paradiso Villas I At Gra
Gran Paradiso Villas Ii
Gran Paradiso Ph 1
Gran Paradiso Ph 4c
Gran Paradiso Ph 8
Gran Place
Grand Palm
Grand Palm By Neal Communities
Grand Palm Ph 1a
Grand Palm Ph 1a A
Grand Palm Ph 1aa
Grand Palm Ph 1b
Grand Palm Ph 1c B
Grand Palm Ph 1ca
Grand Palm Ph 2a D 2a E
Grand Palm Ph 2b
Grand Palm Ph 2c
Grand Palm Ph 3a
Grand Palm Ph 3a A
Grand Palm Ph 3a B
Grand Palm Ph 3aa
Grand Palm Ph 3b
Grand Palm Ph 3c
Grand Palm Phase 1a
Grand Palm Phase 2b
Grand Palm Phase 3c
Grand Palm Phases 2a D 2a E
Grassy Oaks
Gulf View Estates
Hampton Mews St Andrews East A
Harrington Lake
Heathers Two
Heron Lakes
Heron Shores
Hourglass Lakes Ph 1
Hourglass Lakes Ph 2
Islandwalk
Islandwalk At The West Village
Islandwalk At West Villages
Islandwalk At West Villages Ph
Islandwalkthe West Vlgs Ph 3
Islandwalkthe West Vlgs Ph 3d
Islandwalkthe West Vlgs Ph 5
Islandwalkthe West Vlgs Ph 6
Islandwalkthe West Vlgs Ph 7
Islandwalkthe West Vlgs Ph 8
Islandwalkwest Vlgs Ph 1a
Islandwalkwest Vlgs Ph 2d
Islandwalkwest Vlgs Ph 3a 3
Islandwalkwest Vlgs Ph 4
Jacaranda C C Villas
Jacaranda Country Club West Vi
Jacaranda Heights
Japanese Gardens Mhp
Kenwood Glen 1 Of St Andrews E
Kenwood Glen 2 Of St. Andrews
Lake Of The Woods
Lakes Of Jacaranda
Lakespur At Wellen Park
Lakespur Wellen Park
Lakespurwellen Park
Lakespurwellen Pk
Lakespurwellen Pk Ph 3
Links Preserve Ii Of St Andrew
Lynwood Glen
Meadow Run At Jacaranda
Myrtle Trace At Plan
Myrtle Trace At Plantation
Myrtle Trace At The Plantation
North Port
Not Applicable
Oasis
Oasiswest Vlgs Ph 1
Oasiswest Vlgs Ph 2
Palmera At Wellen Park
Park Estates
Patios 03 Of St Andrews Park A
Pennington Place
Plamore Sub
Plantation Lakes
Plantation The
Plantation Woods
Preservewest Villages Ph 1
Preservewest Vlgs Ph 1
Preservewest Vlgs Ph 2
Quail Lake
Rapalo
Saint George
Sarasota Ranch Estates
Solstice
Solstice At Wellen Park
Solstice Ph 1
Solstice Ph One
South Venice
Southwood
Southwood Sec A
Southwood Sec B
Southwood Sec C
Southwood Sec D
Stratford Glenn St Andrews Par
Sunstone At Wellen Park
Sunstone Lakeside At Wellen Pa
Sunstone Village F5 Ph 1a 1b
Sweetwater Villas At Southwood
Tarpon Point
Terrace Villas St Andrews Park
Terraces Villas St Andrews Par
The Lakes Of Jacaranda
The Preserve
The Reserve
Tortuga
Tropical Homesites Little Fa
Venetia Ph 1a
Venetia Ph 1b
Venetia Ph 2
Venetia Ph 3
Venetia Ph 4
Venetia Ph 5
Venice East 3rd Add
Venice East 6th Add
Venice East Sec 1
Venice East Sec 1 1st Add
Venice Gardens
Venice Gardens Sec 2
Venice Gdns
Venice Groves
Venice Groves Rep
Ventura Village
Villa Nova Ph 16
Villas 2 St Andrews Park At P
Villas Iisaint Andrews Pkpla
Villas Of Somerset
Wellen Park
Wellen Park Golf Country Club
Westminster Glen St Andrews E
Wexford On The Green Ph 1
Wexford On The Green Ph 3
Whitestone At Southwood
Whitestone At Southwood Ph 03
Woodmere Lakes
Wysteria
Wysteria Wellen Park Village F
Wysteriawellen Park

- Natalie Gorse, REALTOR ®
- Tropic Shores Realty
- Office: 352.684.7371
- Mobile: 352.584.7611
- Fax: 352.584.7611
- nataliegorse352@gmail.com










