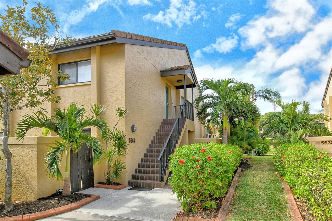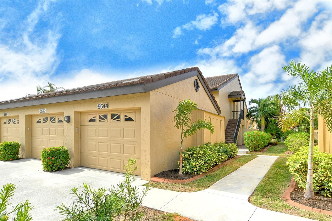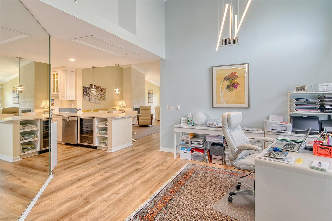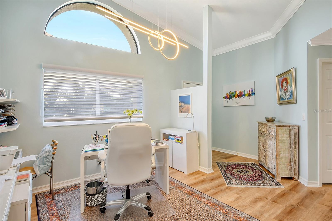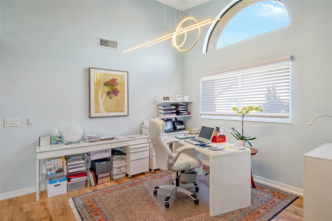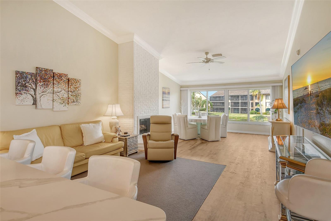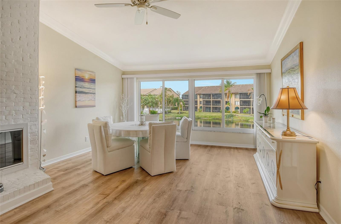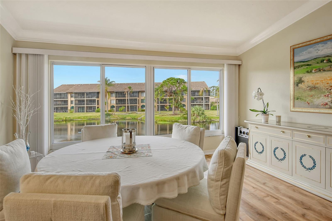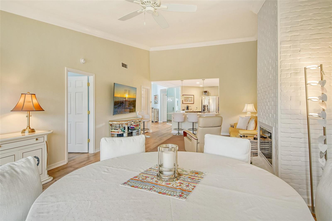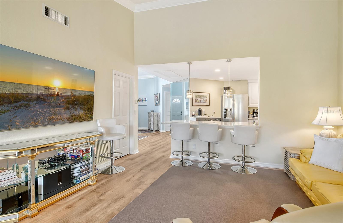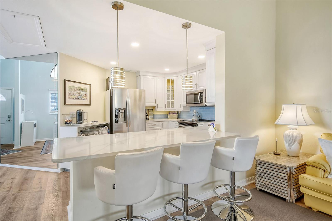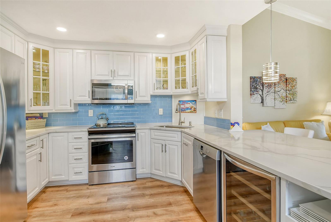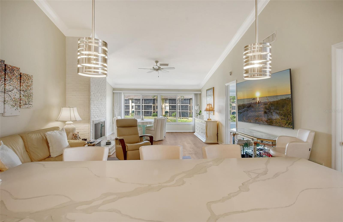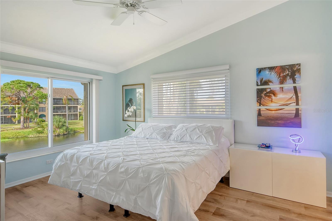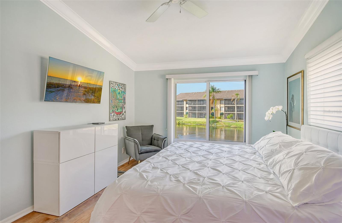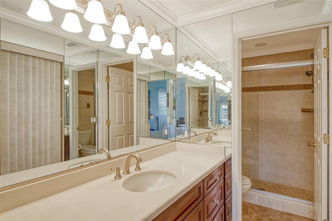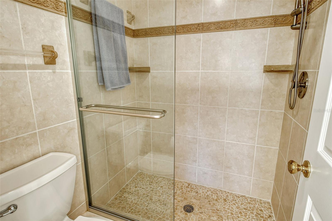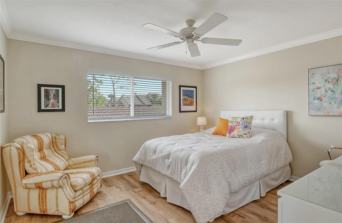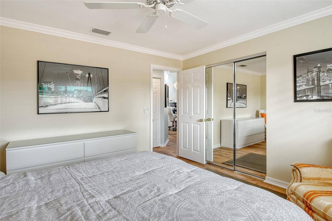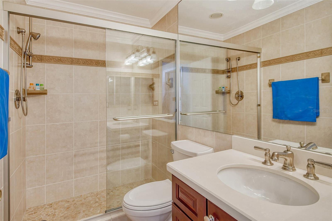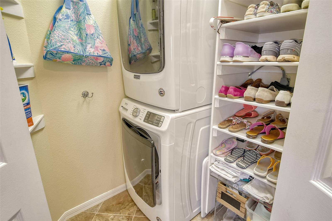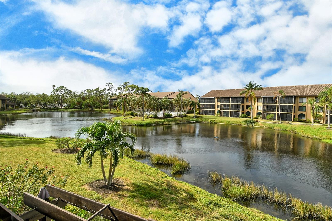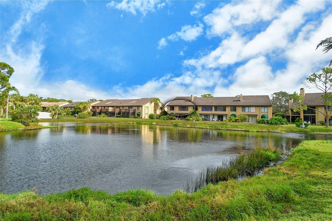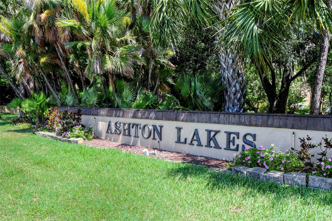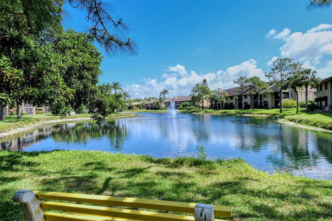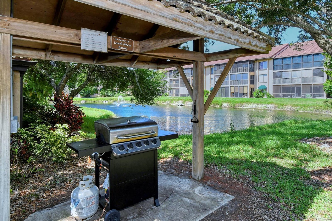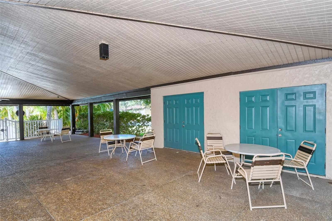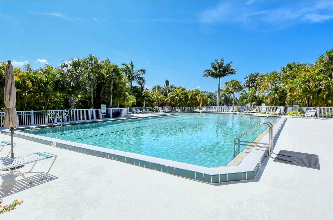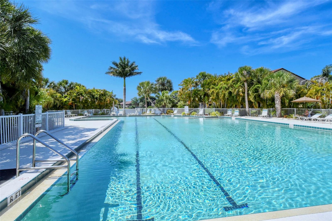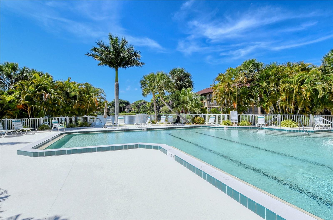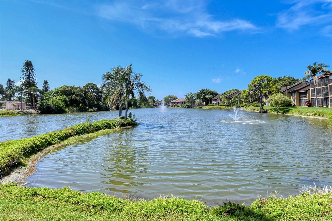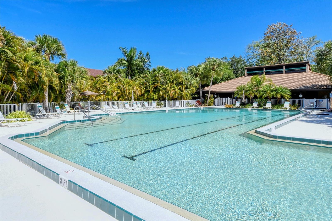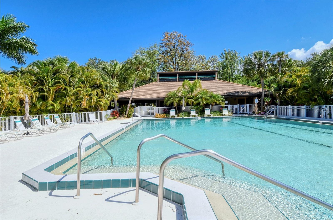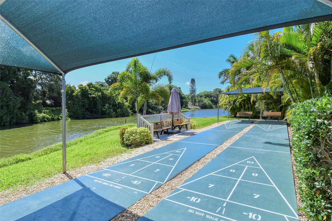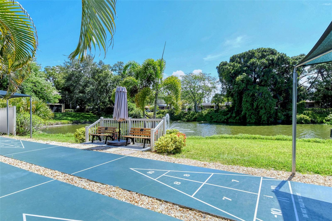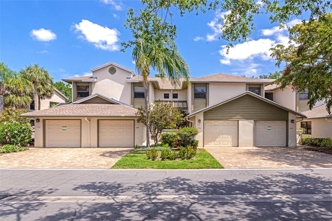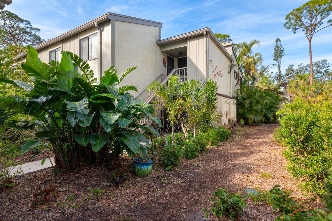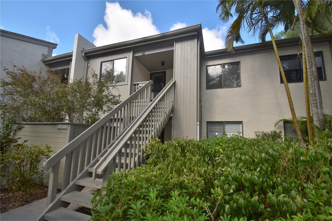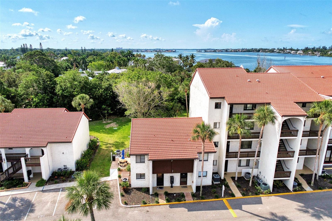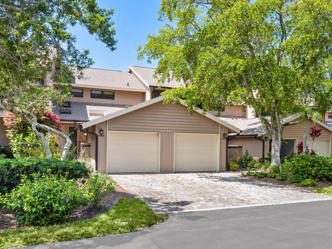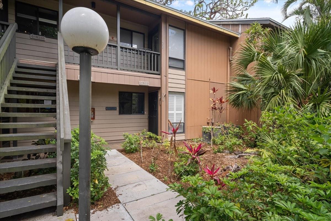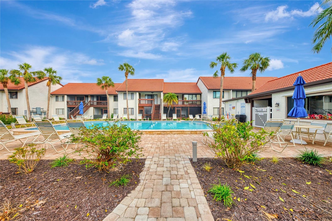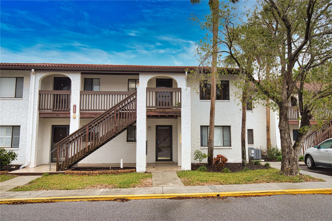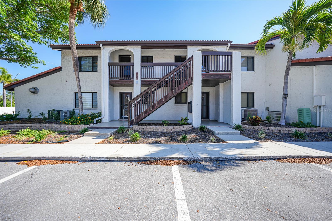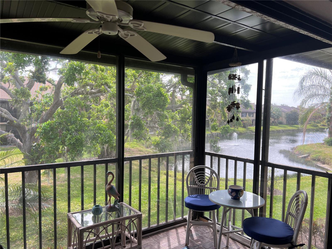5644 Ashton Lake Drive 5644, SARASOTA, FL 34231
Property Photos
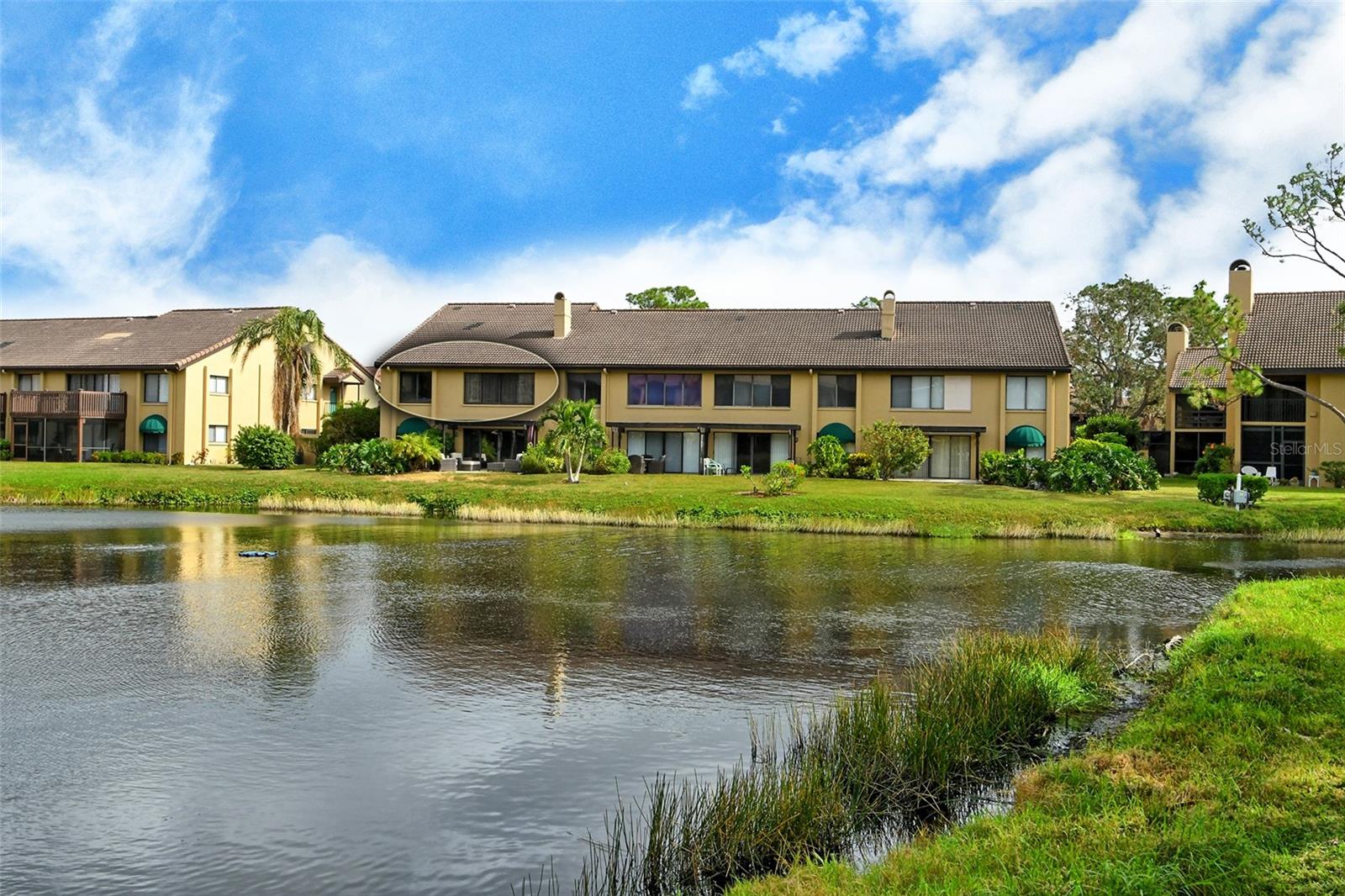
Would you like to sell your home before you purchase this one?
Priced at Only: $365,000
For more Information Call:
Address: 5644 Ashton Lake Drive 5644, SARASOTA, FL 34231
Property Location and Similar Properties
- MLS#: A4628570 ( Residential )
- Street Address: 5644 Ashton Lake Drive 5644
- Viewed: 46
- Price: $365,000
- Price sqft: $239
- Waterfront: No
- Year Built: 1989
- Bldg sqft: 1530
- Bedrooms: 3
- Total Baths: 2
- Full Baths: 2
- Garage / Parking Spaces: 1
- Days On Market: 192
- Additional Information
- Geolocation: 27.2714 / -82.5107
- County: SARASOTA
- City: SARASOTA
- Zipcode: 34231
- Subdivision: Ashton Lakes 03
- Building: Ashton Lakes 03
- Elementary School: Gulf Gate Elementary
- Middle School: Sarasota Middle
- High School: Riverview High
- Provided by: FINE PROPERTIES
- Contact: Angela Hofmann
- 941-782-0000

- DMCA Notice
-
DescriptionOne of the best location close to the beach in Siesta Key in a safe and solid build community. Beautiful updated end unit condo, 3 bed, 2 bath, 2nd floor in Ashton Lakes, 1.5 miles to the beach ! Ashton Lakes is a prime location right between Downtown and South Sarasota, close to trendy Gulf Gate shops, restaurants, bistros, groceries (farmers market), downtown Sarasota, theaters, museums, Gulf beaches, the UTC mall, SRQ airport and the Legacy trail, an 18.5 mile multi use recreational rail trail connecting Sarasota and Venice. You will also enjoy great shopping and fine dining opportunities. Not to forget the cultural and entertainment of the Sarasota / Venice area which will be a pleasure to explore. Enjoy to live in the middle of everything and also tucked away in a quiet area off SR 72 / Stickney Point. This lovely top floor condo with high ceilings features a premium lake and fountain view and is completely updated with a modern touch. It features 3 bedrooms and 2 bathrooms, also an open area, which is currently used as an office and can also be used as a dining area. It features 3 bedrooms and 2 bathrooms, Master bedroom with an en suite bathroom and walk in closet and also with a beautiful lake and fountain view. Big windows flood the inside with lots of natural light. The condo shows has an open and airy floor plan with a spacious great room. The well appointed kitchen is perfect for cooking and entertaining with quartz countertops, an oversized island with storage, under cabinet lighting, walk in pantry, and upgraded stainless steel appliances, More upgrades are luxury vinyl floors, italian porcellan tiles in the bathrooms, crown molding in every room. The condo comes furnished incl. 3 wall mounted TV`s. It has been freshly painted and re plumbed. Condo comes with a one car garage and plenty of guest parking. The monthly HOA fee includes roof / repair, exterior painting, building insurance, internet, water, landscaping, community pools, tennis / pickleball courts, Clubhouse, Library etc.
Payment Calculator
- Principal & Interest -
- Property Tax $
- Home Insurance $
- HOA Fees $
- Monthly -
For a Fast & FREE Mortgage Pre-Approval Apply Now
Apply Now
 Apply Now
Apply NowFeatures
Building and Construction
- Covered Spaces: 0.00
- Exterior Features: Lighting, Outdoor Grill, Outdoor Shower, Private Mailbox, Sprinkler Metered, Tennis Court(s)
- Flooring: Luxury Vinyl, Tile
- Living Area: 1530.00
- Roof: Tile
School Information
- High School: Riverview High
- Middle School: Sarasota Middle
- School Elementary: Gulf Gate Elementary
Garage and Parking
- Garage Spaces: 1.00
- Open Parking Spaces: 0.00
Eco-Communities
- Water Source: Public
Utilities
- Carport Spaces: 0.00
- Cooling: Central Air
- Heating: Central
- Sewer: Public Sewer
- Utilities: BB/HS Internet Available, Cable Available, Cable Connected, Electricity Available, Electricity Connected, Public, Sewer Available, Sewer Connected, Sprinkler Meter, Water Available, Water Connected
Finance and Tax Information
- Home Owners Association Fee Includes: Cable TV, Common Area Taxes, Pool, Escrow Reserves Fund, Insurance, Internet, Maintenance Structure, Maintenance Grounds, Maintenance, Management, Pest Control, Sewer, Trash, Water
- Home Owners Association Fee: 0.00
- Insurance Expense: 0.00
- Net Operating Income: 0.00
- Other Expense: 0.00
- Tax Year: 2023
Other Features
- Appliances: Dishwasher, Disposal, Dryer, Electric Water Heater, Freezer, Ice Maker, Microwave, Range, Refrigerator, Washer, Wine Refrigerator
- Association Name: Debbie Frederick
- Association Phone: 941-922-9603
- Country: US
- Interior Features: Cathedral Ceiling(s), Ceiling Fans(s), Crown Molding, Eat-in Kitchen, High Ceilings, Kitchen/Family Room Combo, Living Room/Dining Room Combo, Open Floorplan, Solid Surface Counters, Vaulted Ceiling(s), Walk-In Closet(s), Window Treatments
- Legal Description: UNIT 5644 ASHTON LAKES NO 3
- Levels: One
- Area Major: 34231 - Sarasota/Gulf Gate Branch
- Occupant Type: Owner
- Parcel Number: 0088132018
- Unit Number: 5644
- Views: 46
- Zoning Code: RMF2
Similar Properties
Nearby Subdivisions
Ashton Lakes
Ashton Lakes 01 02
Ashton Lakes 01 & 02
Ashton Lakes 03
Ashton Lakes 08
Bath And Racquet
Bath And Racquet
Baywood Colony Garden Apts
Baywood Colony Southwood 2
Baywood Colony Southwood 3
Castel Del Mare
Crooked Creek Sec 1
Crossings
Eagles Point At The Landings 1
Eagles Point At The Landings 2
Eagles Point At The Landings 3
Eagles Point At The Landings 4
Golf N Pines
Gulf Gate Garden Homes E
Gulf Gate Gardens
Imperial Place
Island Reach
Lake Arrowhead
Lakeside Club Of Sarasota
Landings Carriagehouse I
Landings Carriagehouse Ii
Landings South I
Landings South Iii
Landings South Iv
Landings South V
Landings South V The Landings
Landings South Vi
Landings South Vii
Landings Treehouse
Lucaya Country Club Village
Oakwood Gardens
Pelican Cove
Pelican Cove I
Pelican Cove Ix
Pelican Cove Vi
Pelican Cove Vii
Pelican Cove Viii
Pelican Cove Xi
Pelican Cove Xii
Pelican Cove Xiii
Pelican Cove Xiv
Pelican Cove Xvi
Phillippi Landings
Phillippi Landings E
Pinewood Village I
Pinewood Village Ii
Pinewood Village Ix
Pinewood Village V
Pinewood Village Vi
Schooner Bay
Strathmore Riverside Ii
Strathmore Riverside Iii
Strathmore Riverside Villas
Strathmore Riverside Villas0
Summerside
Swifton Villas Sec B
Swifton Villas Sec C
The Boatyard
The Landings Landings South Iv
Tregate Manor
Trinity Village
Village In The Pines 1
Woodside South Ph 1 2 3
Woodside Terrace Ph 1
Woodside Village East
Woodside Village West

- Natalie Gorse, REALTOR ®
- Tropic Shores Realty
- Office: 352.684.7371
- Mobile: 352.584.7611
- Fax: 352.584.7611
- nataliegorse352@gmail.com

